Share this property:
Contact Julie Ann Ludovico
Schedule A Showing
Request more information
- Home
- Property Search
- Search results
- 920 Virginia Street 204, DUNEDIN, FL 34698
Property Photos


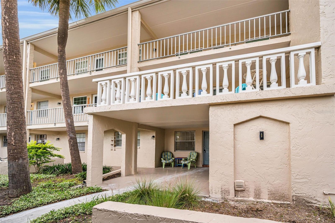
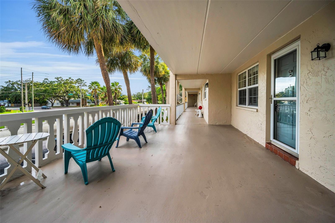
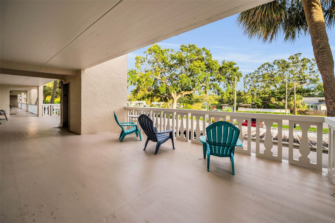
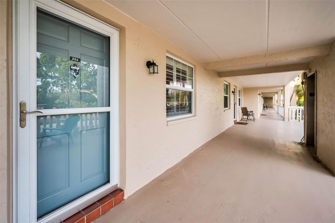
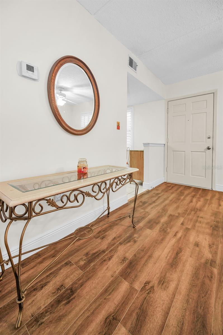
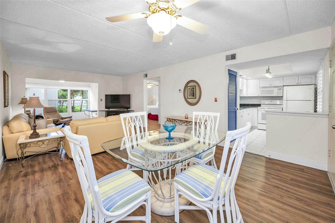
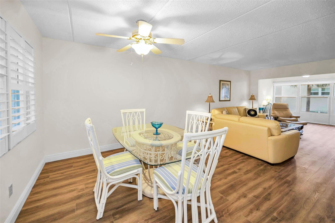
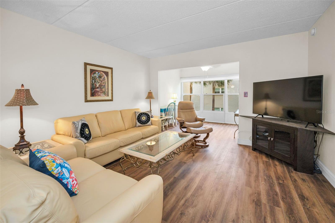
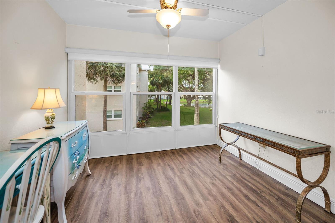
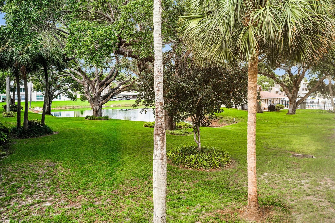
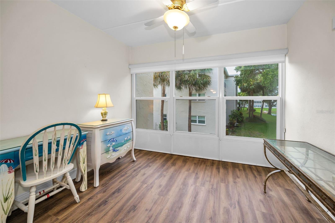
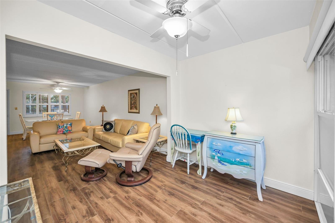
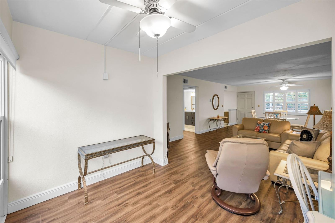
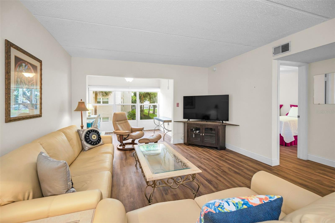
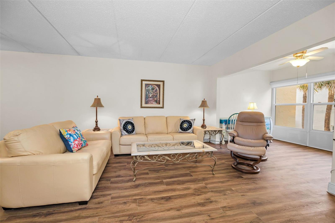
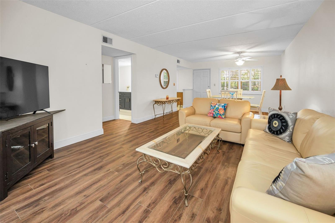
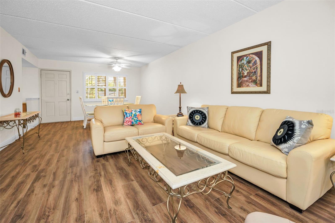
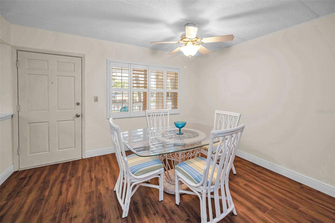
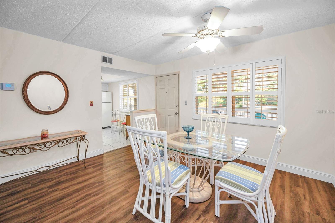
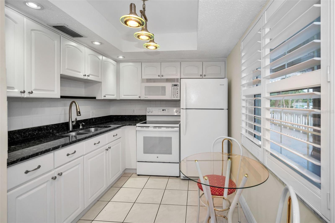
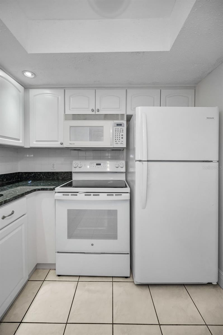
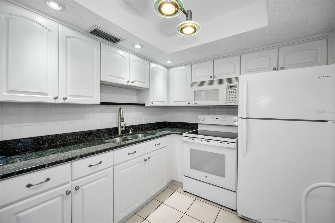
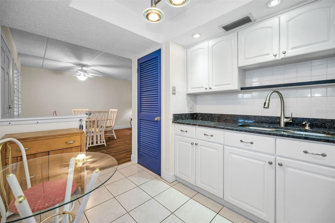
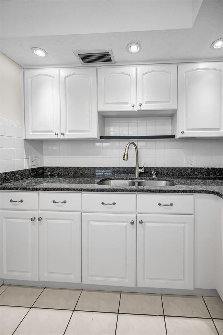
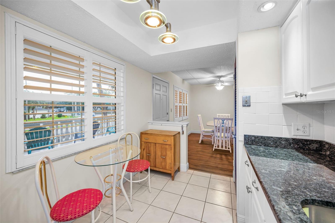
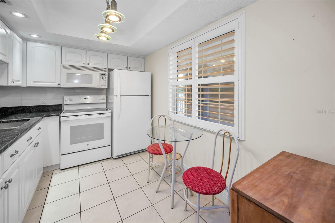
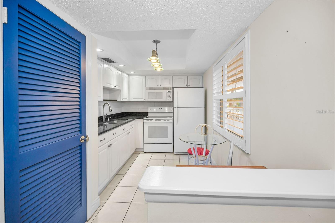
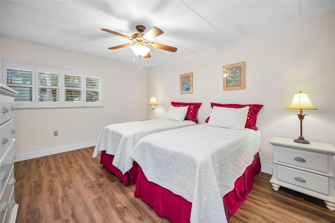
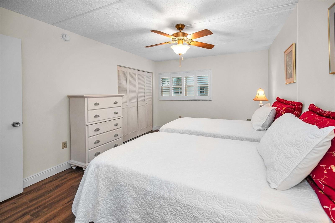
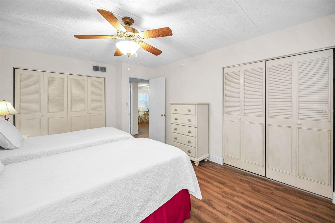
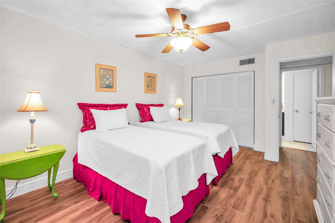
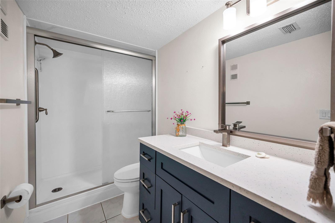
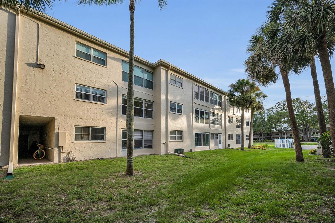
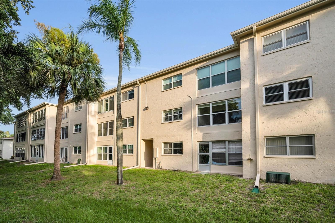
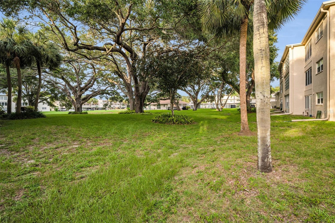
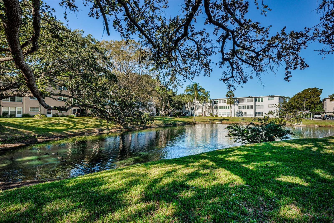
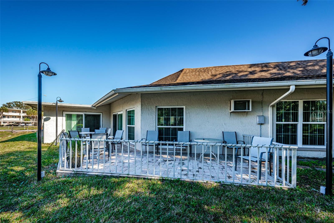
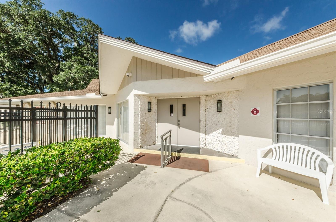
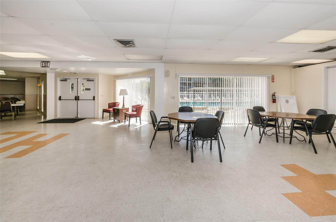
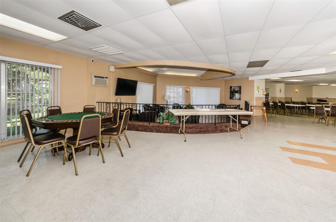
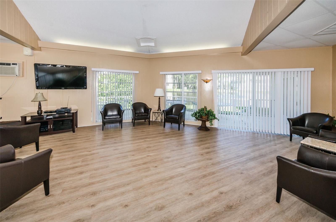
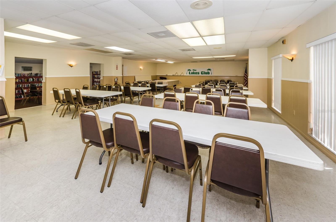
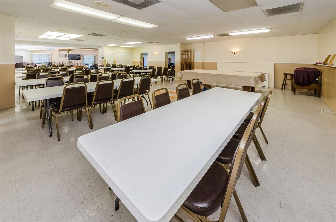
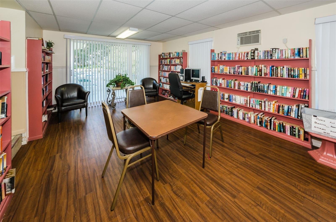
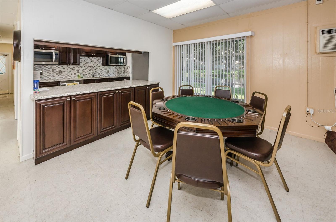
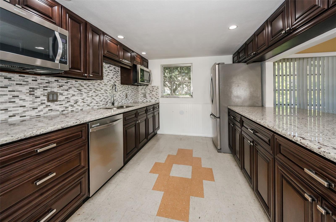
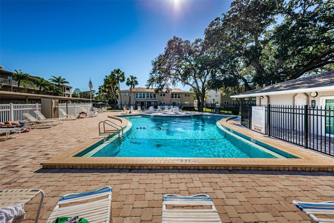
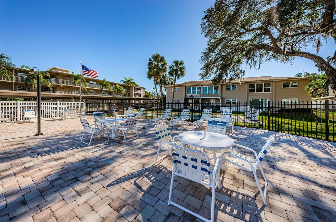
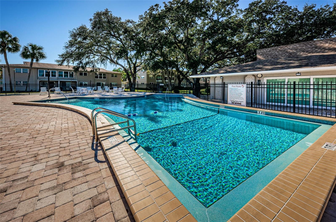
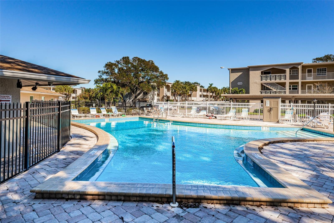
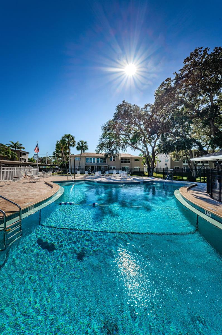
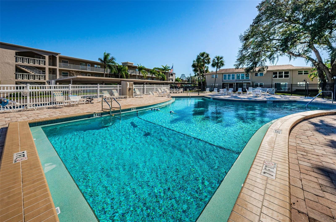
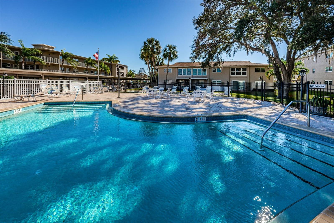
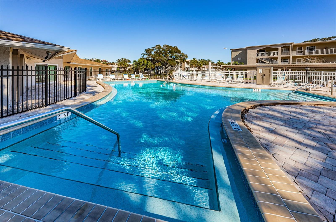
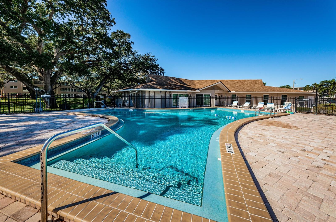
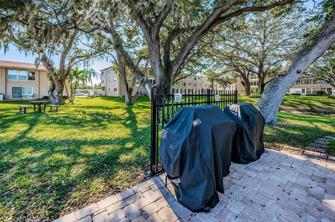
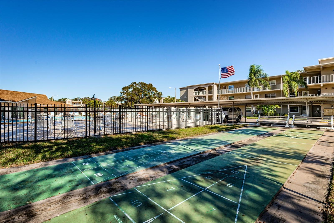
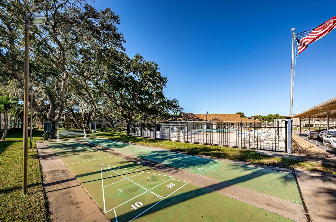
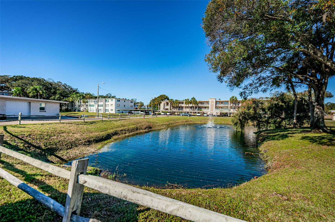
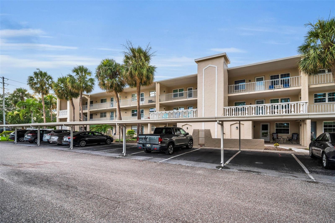
- MLS#: TB8402232 ( Residential )
- Street Address: 920 Virginia Street 204
- Viewed: 14
- Price: $119,000
- Price sqft: $155
- Waterfront: No
- Year Built: 1973
- Bldg sqft: 768
- Bedrooms: 1
- Total Baths: 1
- Full Baths: 1
- Days On Market: 13
- Additional Information
- Geolocation: 28.0129 / -82.775
- County: PINELLAS
- City: DUNEDIN
- Zipcode: 34698
- Subdivision: Heather Lake Apts Condo
- Building: Heather Lake Apts Condo
- Elementary School: Garrison
- Middle School: Dunedin land
- High School: Dunedin

- DMCA Notice
-
DescriptionPriced to sell! Priced under the comps! Roof assessment paid! Discover vibrant charm within the 55+ community of heather lake. Youll love the view of the fountain and lake from your open living area, and youre just a short stroll from downtown dunedins shops, restaurants, and the pinellas trail. Q: what makes this condo special? A: live the easy life in this beautifully remodeled 1 bedroom and 1 bath, with solid surface floors throughout, updated ceiling fans, and plantation shutters throughout. The light and bright kitchen features newer lighting, cooktop stove, microwave, sleek granite counters, white shaker cabinets, and a tiled backsplashall ready for your next culinary adventure. The bathroom features a newer walk in shower, cabinets with quartz countertop and newer lighting. Q: what community perks are at your fingertips? A: just steps from your building, youll find a heated pool with nearby bathrooms, a bbq grill, and a spacious clubhouse. Covered parking #11 protects your car from the sun, and there is extra visitor parking peppered around the community and a secure storage hall is ideal for bikes. Heather lakes offers a friendly setting and a newer installed roof overhead. For exercise, less than a mile away, walk or bike to downtown dunedin and the pinellas trail. Follow the sidewalks through the community and walk over a bridge to a neighbor's abode. Condo fee and lease fee of $640. 55 covers: roof, basic cable tv, community pool, clubhouse, internet, maintenance exterior, maintenance grounds, manager, pool maintenance, recreational facilities, roof, sewer, trash, water. Q: elevators? A: yes, the elevator is located right next to your new dunedin home. Q: where is this located? : from your condo, you can walk to the bus line, jolly trolly, downtown dunedin, renowned restaurants, breweries, shops, dunedin marina and the pinellas bike trailno car needed for quick errands or fun outings. Q: who is this home ideal for? A: telecommuters, remote workers, retirees, snowbirds, busy professionals, or downsizers will appreciate the low maintenance lifestyle, and the chance to stay active and social. What are you waiting for? Live the dunedin lifestylemake this 2nd floor condo with a large covered veranda yours today!
All
Similar
Features
Appliances
- Cooktop
- Disposal
- Electric Water Heater
- Microwave
- Refrigerator
Association Amenities
- Elevator(s)
- Pool
- Shuffleboard Court
- Trail(s)
Home Owners Association Fee
- 0.00
Home Owners Association Fee Includes
- Cable TV
- Pool
- Escrow Reserves Fund
- Internet
- Maintenance Structure
- Maintenance Grounds
- Maintenance
- Management
- Pest Control
- Recreational Facilities
- Sewer
- Trash
- Water
Association Name
- resource Property Mgmt/Mary Hadnott
Association Phone
- 727-736-1443
Carport Spaces
- 1.00
Close Date
- 0000-00-00
Cooling
- Central Air
Country
- US
Covered Spaces
- 0.00
Exterior Features
- Lighting
- Sidewalk
Flooring
- Ceramic Tile
- Luxury Vinyl
Garage Spaces
- 0.00
Heating
- Central
- Electric
High School
- Dunedin High-PN
Insurance Expense
- 0.00
Interior Features
- Ceiling Fans(s)
- Living Room/Dining Room Combo
- Primary Bedroom Main Floor
- Solid Surface Counters
- Stone Counters
- Thermostat
- Window Treatments
Legal Description
- HEATHER LAKE APTS NO. 2 CONDO BLDG E
- APT 204 TOGETHER WITH THE USE OF CARPORT 11
Levels
- One
Living Area
- 768.00
Middle School
- Dunedin Highland Middle-PN
Area Major
- 34698 - Dunedin
Net Operating Income
- 0.00
Occupant Type
- Vacant
Open Parking Spaces
- 0.00
Other Expense
- 0.00
Parcel Number
- 26-28-15-38017-005-2040
Parking Features
- Assigned
- Covered
- Guest
Pets Allowed
- No
Possession
- Close Of Escrow
Property Type
- Residential
Roof
- Built-Up
- Concrete
School Elementary
- Garrison-Jones Elementary-PN
Sewer
- Public Sewer
Tax Year
- 2024
Township
- 28
Unit Number
- 204
Utilities
- Cable Available
- Cable Connected
- Electricity Available
- Electricity Connected
- Public
- Sewer Connected
- Water Available
- Water Connected
View
- Trees/Woods
- Water
Views
- 14
Virtual Tour Url
- https://virtual-tour.aryeo.com/sites/nxvqbmx/unbranded
Water Source
- Public
Year Built
- 1973
Listing Data ©2025 Greater Fort Lauderdale REALTORS®
Listings provided courtesy of The Hernando County Association of Realtors MLS.
Listing Data ©2025 REALTOR® Association of Citrus County
Listing Data ©2025 Royal Palm Coast Realtor® Association
The information provided by this website is for the personal, non-commercial use of consumers and may not be used for any purpose other than to identify prospective properties consumers may be interested in purchasing.Display of MLS data is usually deemed reliable but is NOT guaranteed accurate.
Datafeed Last updated on July 21, 2025 @ 12:00 am
©2006-2025 brokerIDXsites.com - https://brokerIDXsites.com
Sign Up Now for Free!X
Call Direct: Brokerage Office: Mobile: 352.442.9386
Registration Benefits:
- New Listings & Price Reduction Updates sent directly to your email
- Create Your Own Property Search saved for your return visit.
- "Like" Listings and Create a Favorites List
* NOTICE: By creating your free profile, you authorize us to send you periodic emails about new listings that match your saved searches and related real estate information.If you provide your telephone number, you are giving us permission to call you in response to this request, even if this phone number is in the State and/or National Do Not Call Registry.
Already have an account? Login to your account.
