Share this property:
Contact Julie Ann Ludovico
Schedule A Showing
Request more information
- Home
- Property Search
- Search results
- 1358 Forestedge Boulevard, OLDSMAR, FL 34677
Property Photos
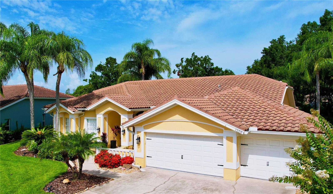

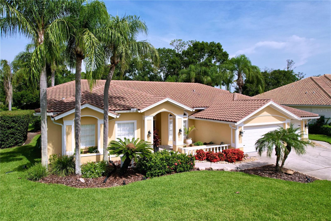
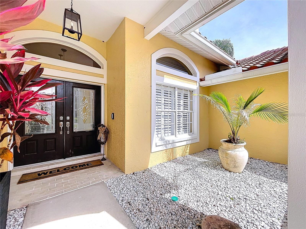
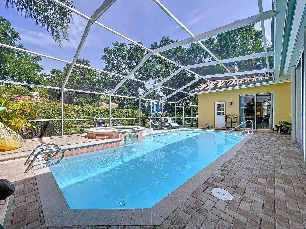
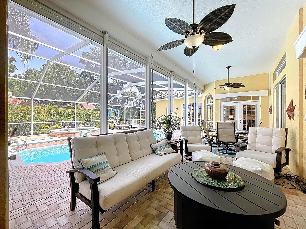
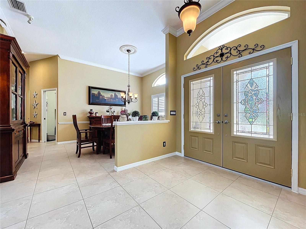
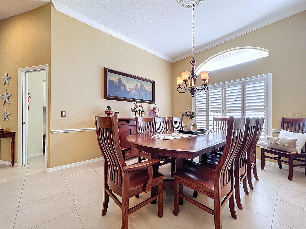
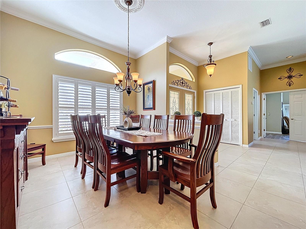
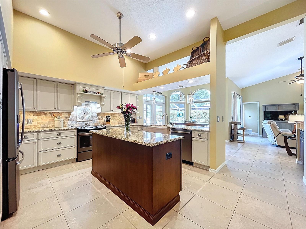
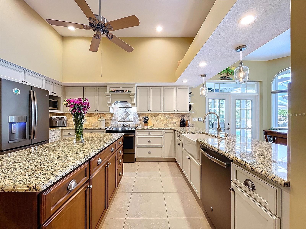
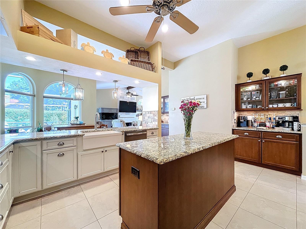
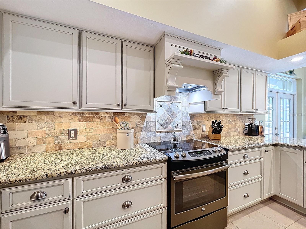
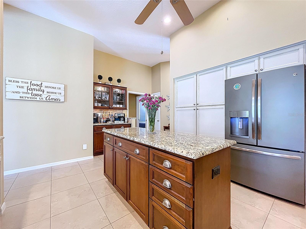
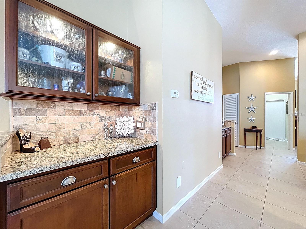
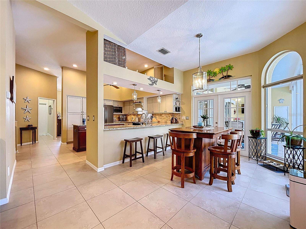
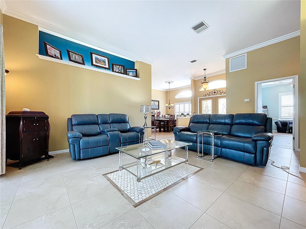
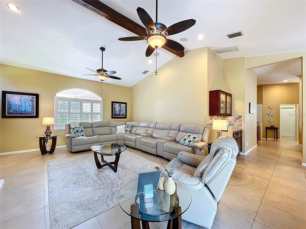
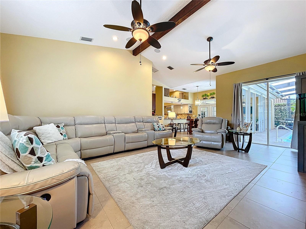
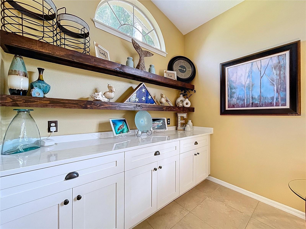
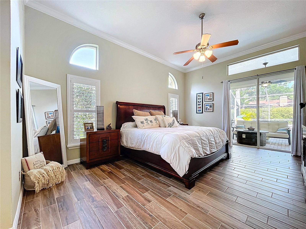
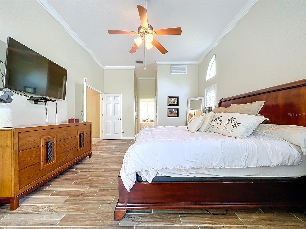
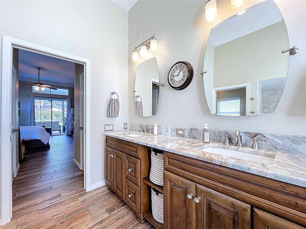
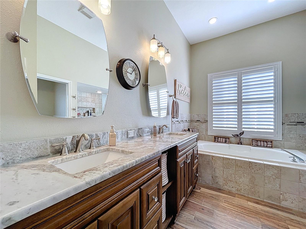
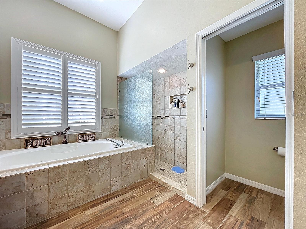
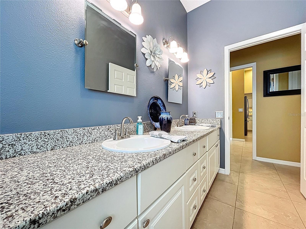
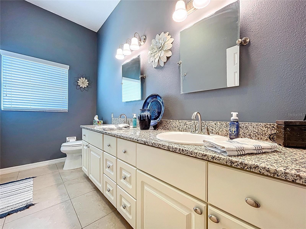
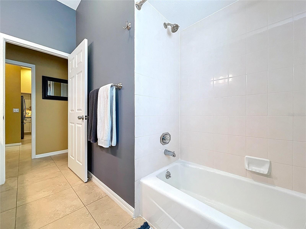
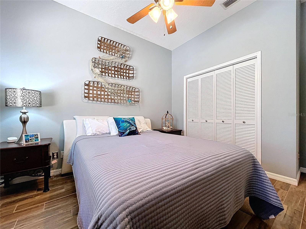
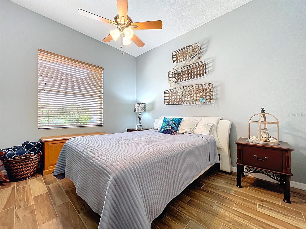
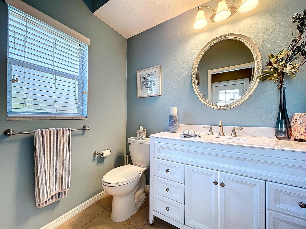
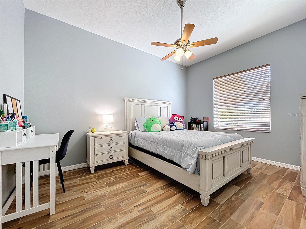
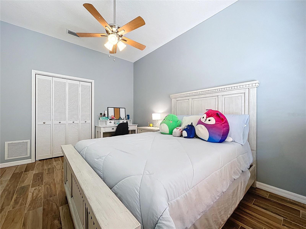
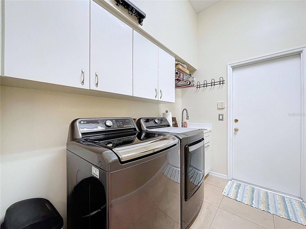
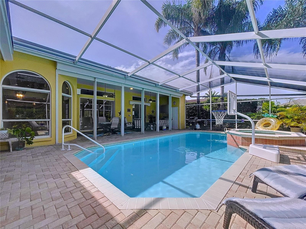
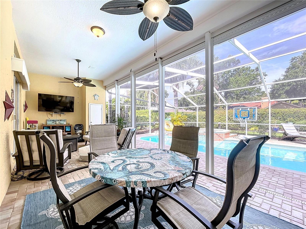
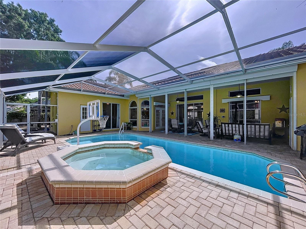
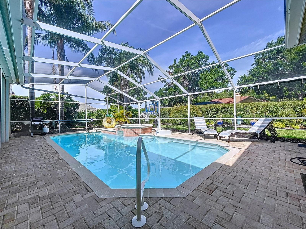
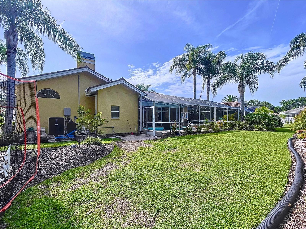
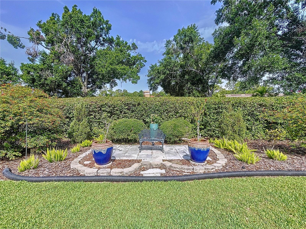
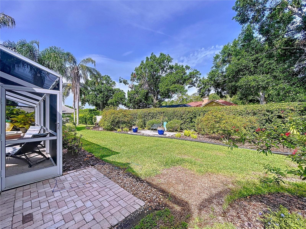
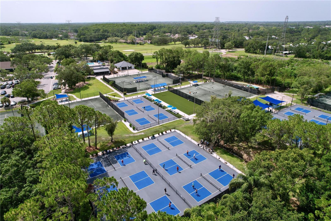
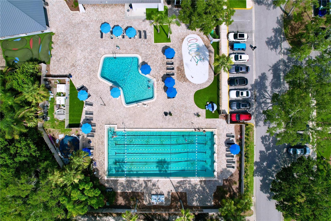
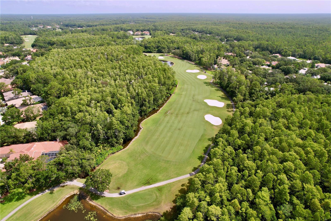
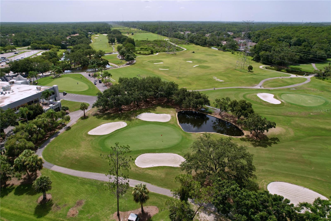
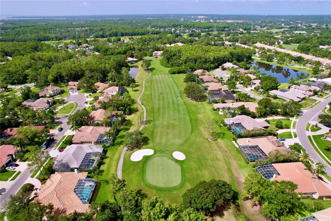
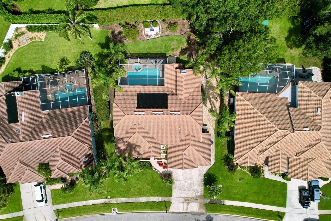
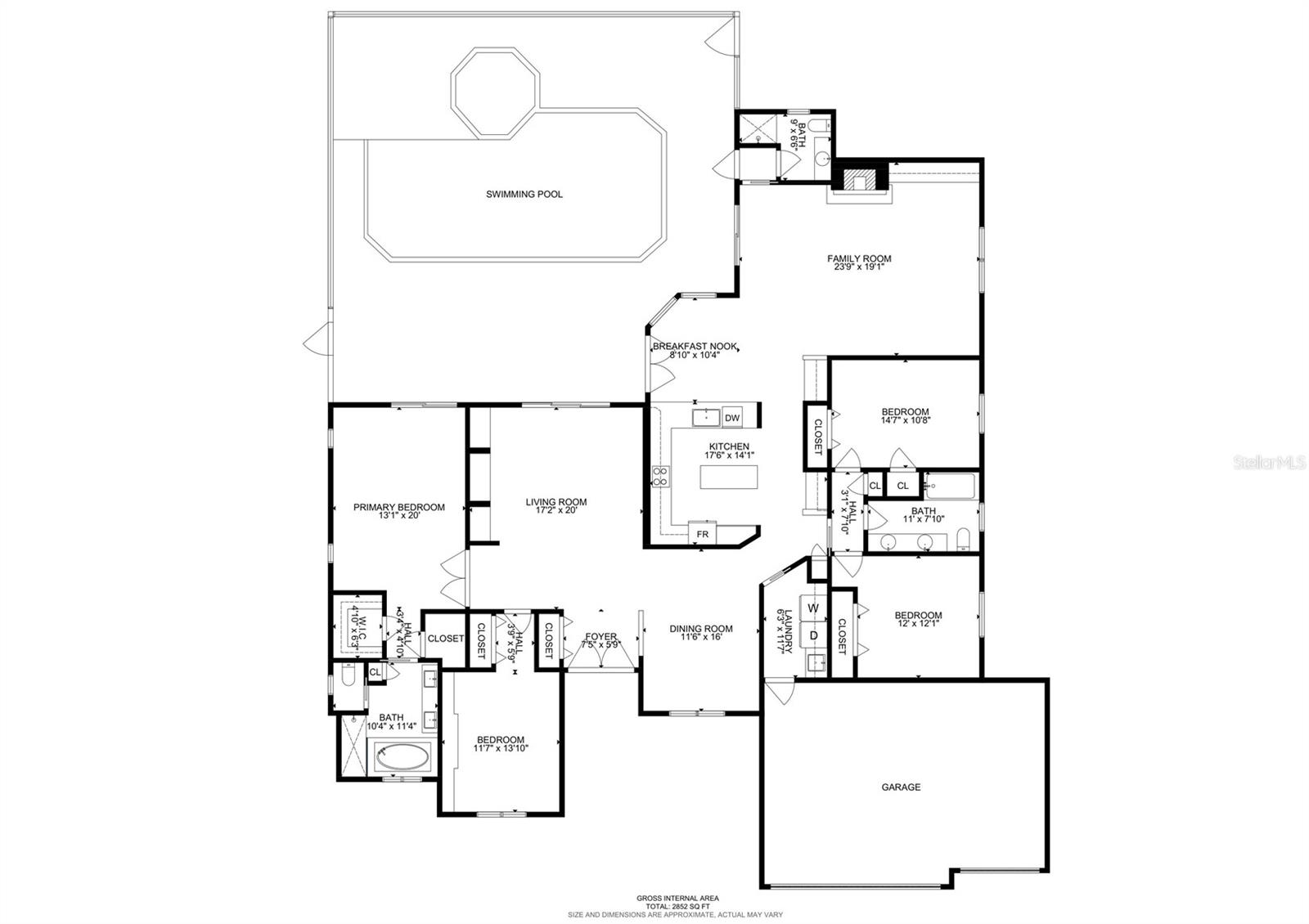
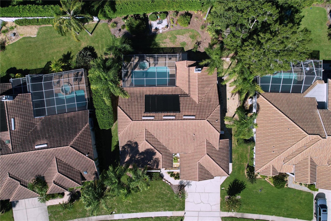
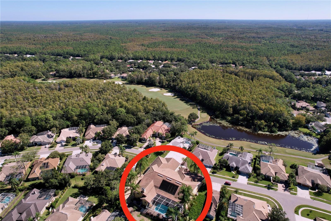
- MLS#: TB8402485 ( Residential )
- Street Address: 1358 Forestedge Boulevard
- Viewed: 327
- Price: $925,000
- Price sqft: $232
- Waterfront: No
- Year Built: 1990
- Bldg sqft: 3988
- Bedrooms: 4
- Total Baths: 3
- Full Baths: 3
- Garage / Parking Spaces: 3
- Days On Market: 137
- Additional Information
- Geolocation: 28.0675 / -82.6858
- County: PINELLAS
- City: OLDSMAR
- Zipcode: 34677
- Subdivision: Aberdeen
- Elementary School: Forest Lakes
- Middle School: Carwise
- High School: East Lake
- Provided by: REALTY ONE GROUP BEYOND

- DMCA Notice
-
DescriptionBACK ON THE MARKET! Exceptional move in ready home behind the private gates of the highly sought after subdivision of Aberdeen. Built by Campagna Homes, this gorgeous single story 4 bed + 3 bath home with an oversized 3 car garage has been thoughtfully upgraded with more than $70,000 in recent enhancements, including a fully automated whole house generator system, new pool/spa equipment, and fresh interior paint throughout. The high ceilings, porcelain tile flooring, plantation shutters, and crown molding make the home feel effortlessly open and refined. The home also features a central vacuum system, an ionized A/C system, a premium surround sound system, and many more upgrades. Step through the double doors into the welcoming foyer that opens into an elegant living room with a pool view. The versatile, split floor plan features an open dining room to accommodate large family gatherings, an updated kitchen with beautiful cabinetry, a framhouse sink, stainless steel appliances, a kitchen island, gorgeous granite countertops, as well as separate coffee and wine bars that turn everyday routines into small luxuries. The homes split floor plan offers flexibility, centered around a spacious family room that gathers warmth from a wood burning fireplace and opens to a private, resort style outdoor space. Outside, a solar heated saltwater pool and spa with Wi Fi automation, covered patio, and remote controlled shutters create a seamless blend of ease and escape. The primary suite provides a retreat of its own, with pool views, dual walk in closets, and a spa inspired bathroom with double vanities, granite countertops, a travertine shower and a large tub. The premium location of this home offers easy access to the Tampa International Airport, A rated schools, and beaches. In addition, the exclusive multi million dollar Ardea Country Clubs of Eastlake Woodlands offers a variety of membership options giving access to high end amenities such as two golf courses, tennis, pickleball, fitness, two pools, casual and fine dining, as well as a variety of events and activities. This residence embodies Florida living at its best, don't wait to make it yours!
All
Similar
Features
Appliances
- Dishwasher
- Disposal
- Dryer
- Electric Water Heater
- Range
- Range Hood
- Refrigerator
- Washer
- Water Softener
Association Amenities
- Fence Restrictions
- Gated
Home Owners Association Fee
- 730.00
Home Owners Association Fee Includes
- Security
- Trash
Association Name
- Folio Association Management/ Erin Schenk
Association Phone
- 8139934000
Builder Name
- Campagna Homes
Carport Spaces
- 0.00
Close Date
- 0000-00-00
Cooling
- Central Air
Country
- US
Covered Spaces
- 0.00
Exterior Features
- Rain Gutters
- Sidewalk
- Sliding Doors
Flooring
- Ceramic Tile
- Tile
Furnished
- Unfurnished
Garage Spaces
- 3.00
Heating
- Central
- Electric
High School
- East Lake High-PN
Insurance Expense
- 0.00
Interior Features
- Ceiling Fans(s)
- Central Vaccum
- Crown Molding
- Eat-in Kitchen
- High Ceilings
- Living Room/Dining Room Combo
- Primary Bedroom Main Floor
- Walk-In Closet(s)
Legal Description
- ABERDEEN UNIT TWO BLK 6
- LOT 16
Levels
- One
Living Area
- 2808.00
Lot Features
- Near Golf Course
- Sidewalk
- Paved
Middle School
- Carwise Middle-PN
Area Major
- 34677 - Oldsmar
Net Operating Income
- 0.00
Occupant Type
- Owner
Open Parking Spaces
- 0.00
Other Expense
- 0.00
Parcel Number
- 10-28-16-00026-006-0160
Parking Features
- Driveway
Pets Allowed
- Breed Restrictions
Pool Features
- In Ground
- Salt Water
- Screen Enclosure
- Solar Heat
Possession
- Close Of Escrow
Property Type
- Residential
Roof
- Tile
School Elementary
- Forest Lakes Elementary-PN
Sewer
- Public Sewer
Style
- Florida
Tax Year
- 2024
Township
- 28
Utilities
- Cable Connected
- Electricity Connected
- Sewer Connected
- Underground Utilities
- Water Connected
Views
- 327
Virtual Tour Url
- https://my.matterport.com/show/?m=VQUuAiuXMH4&mls=1
Water Source
- Canal/Lake For Irrigation
- Public
Year Built
- 1990
Zoning Code
- RPD-2.5_1.0
Listing Data ©2025 Greater Fort Lauderdale REALTORS®
Listings provided courtesy of The Hernando County Association of Realtors MLS.
Listing Data ©2025 REALTOR® Association of Citrus County
Listing Data ©2025 Royal Palm Coast Realtor® Association
The information provided by this website is for the personal, non-commercial use of consumers and may not be used for any purpose other than to identify prospective properties consumers may be interested in purchasing.Display of MLS data is usually deemed reliable but is NOT guaranteed accurate.
Datafeed Last updated on November 16, 2025 @ 12:00 am
©2006-2025 brokerIDXsites.com - https://brokerIDXsites.com
Sign Up Now for Free!X
Call Direct: Brokerage Office: Mobile: 352.442.9386
Registration Benefits:
- New Listings & Price Reduction Updates sent directly to your email
- Create Your Own Property Search saved for your return visit.
- "Like" Listings and Create a Favorites List
* NOTICE: By creating your free profile, you authorize us to send you periodic emails about new listings that match your saved searches and related real estate information.If you provide your telephone number, you are giving us permission to call you in response to this request, even if this phone number is in the State and/or National Do Not Call Registry.
Already have an account? Login to your account.
