Share this property:
Contact Julie Ann Ludovico
Schedule A Showing
Request more information
- Home
- Property Search
- Search results
- 7734 Ashford Court, ST PETERSBURG, FL 33709
Property Photos
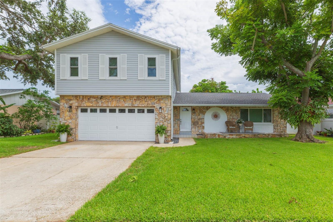

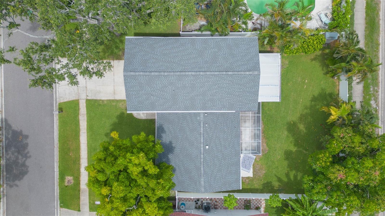
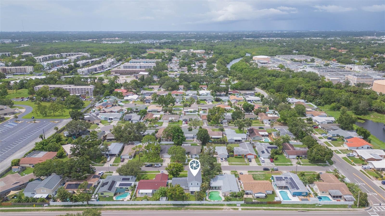
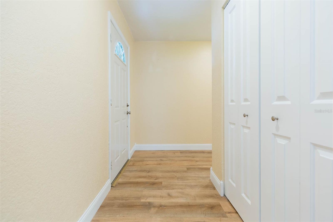
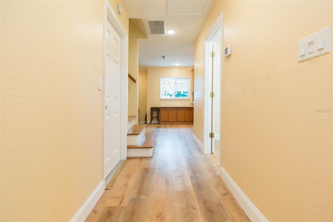
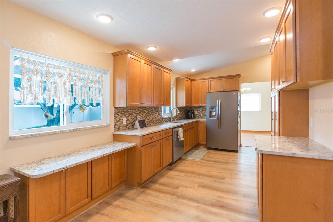
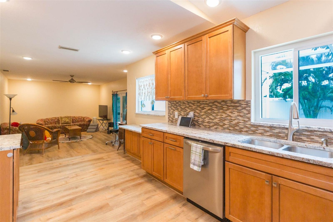
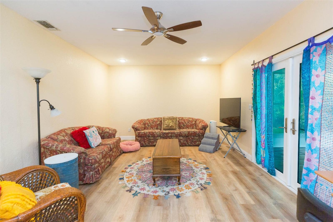
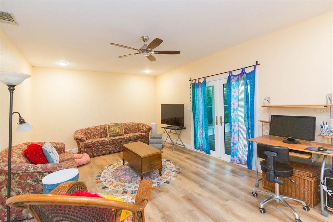
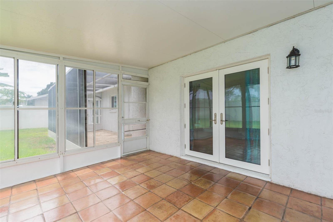
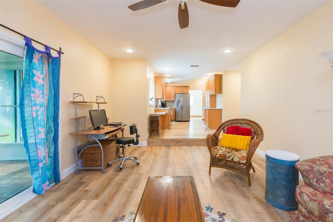
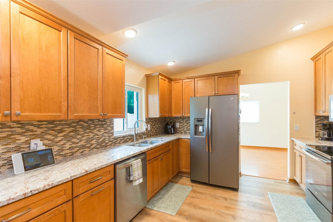
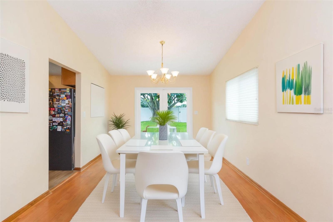
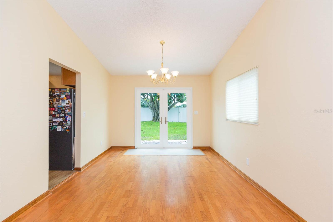
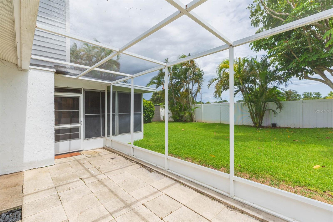
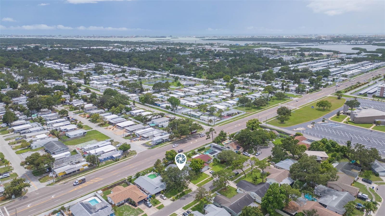
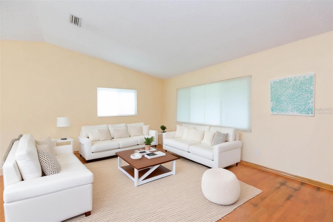
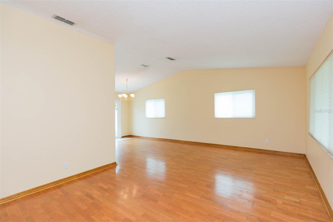
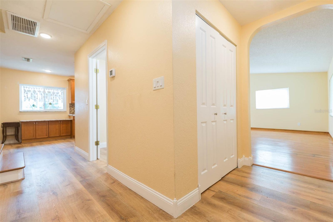
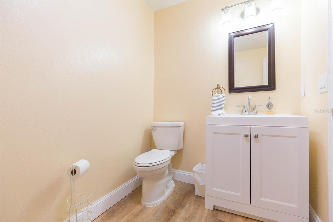
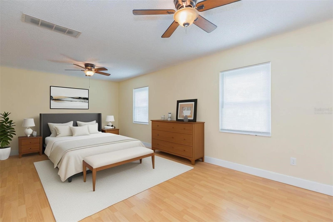
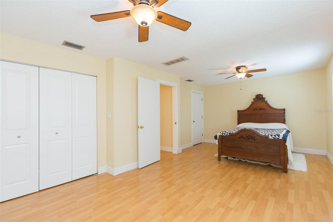
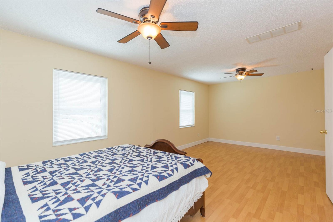
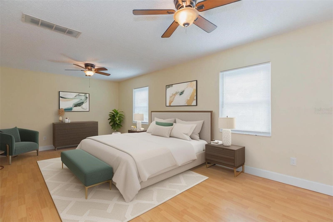
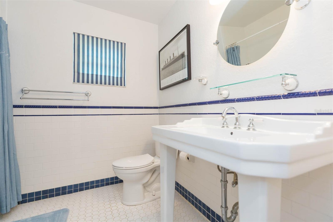
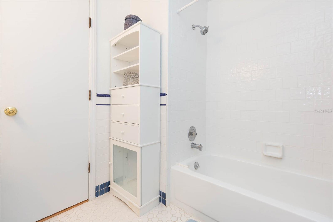
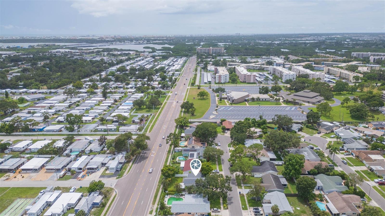
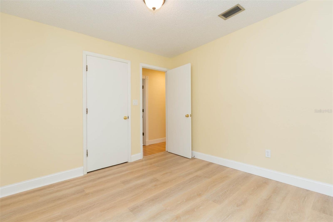
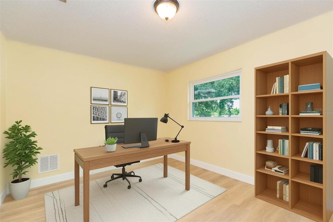
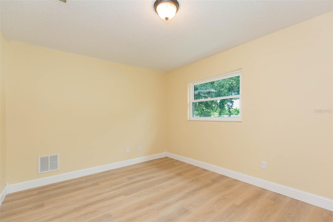
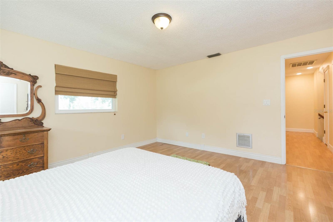
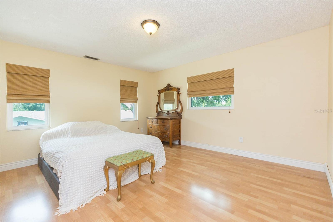
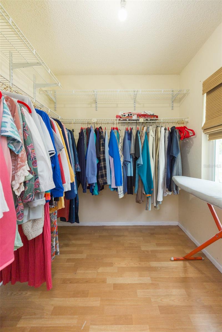
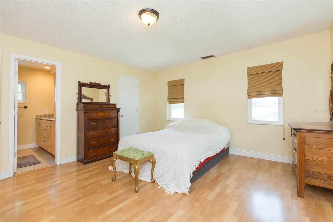
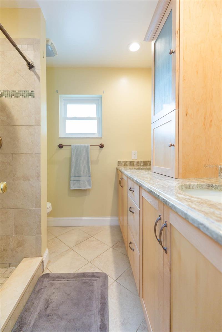
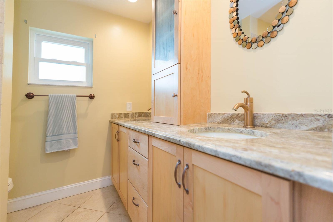
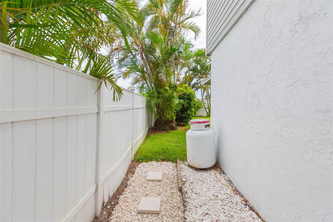
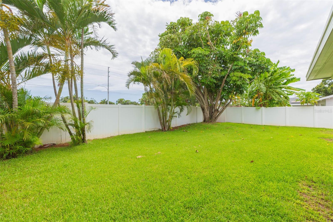
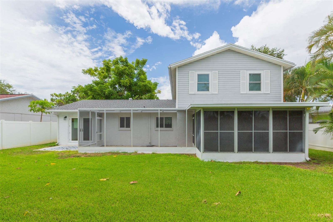
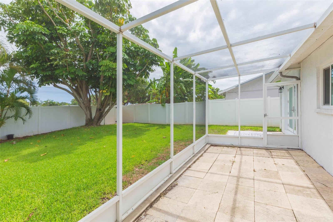
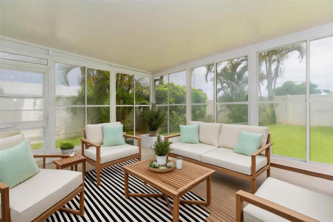
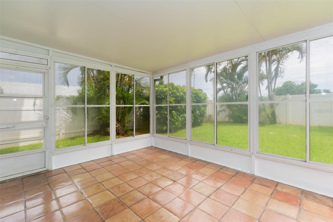
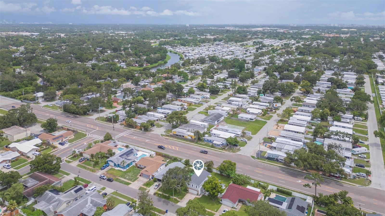
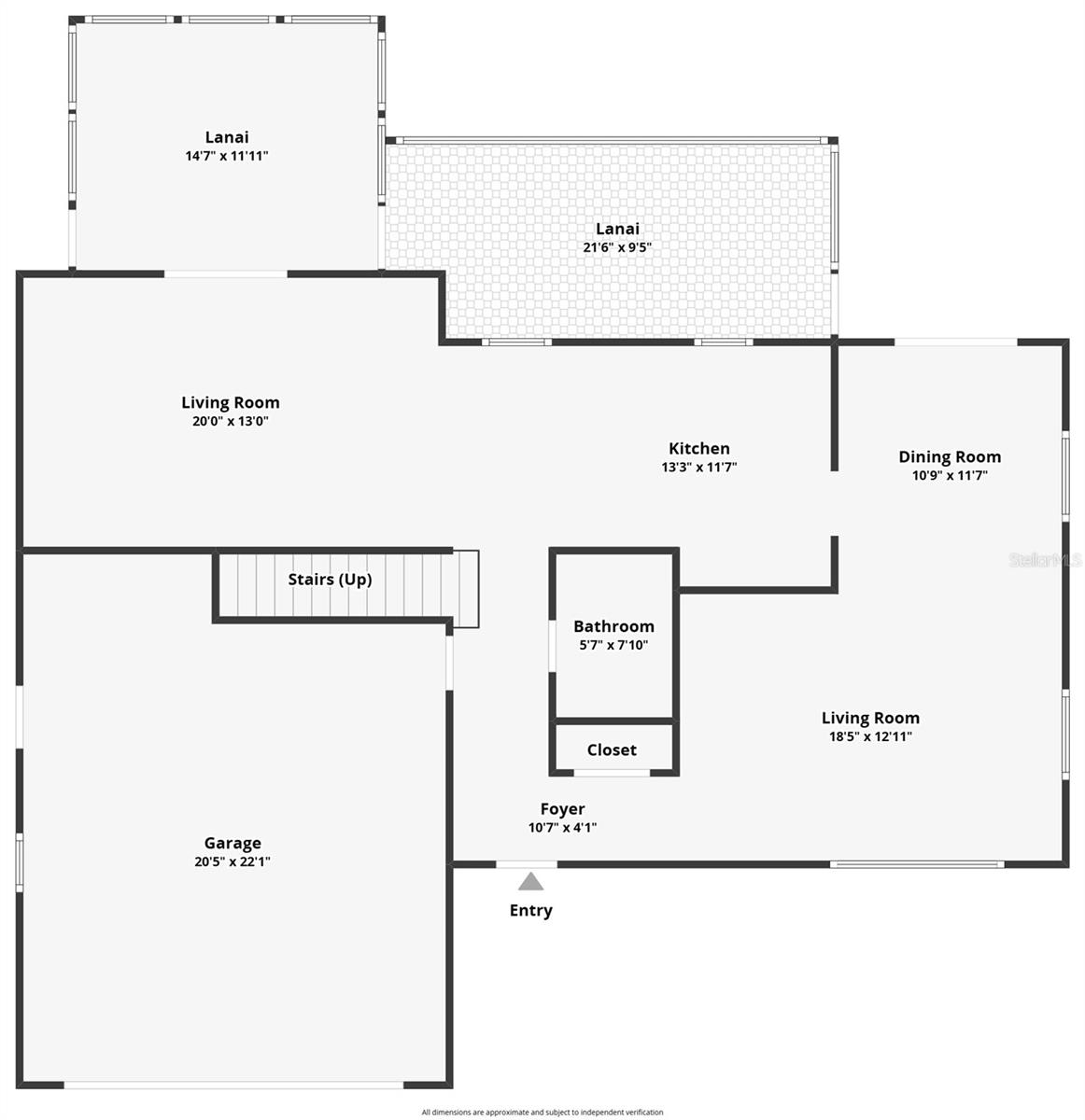
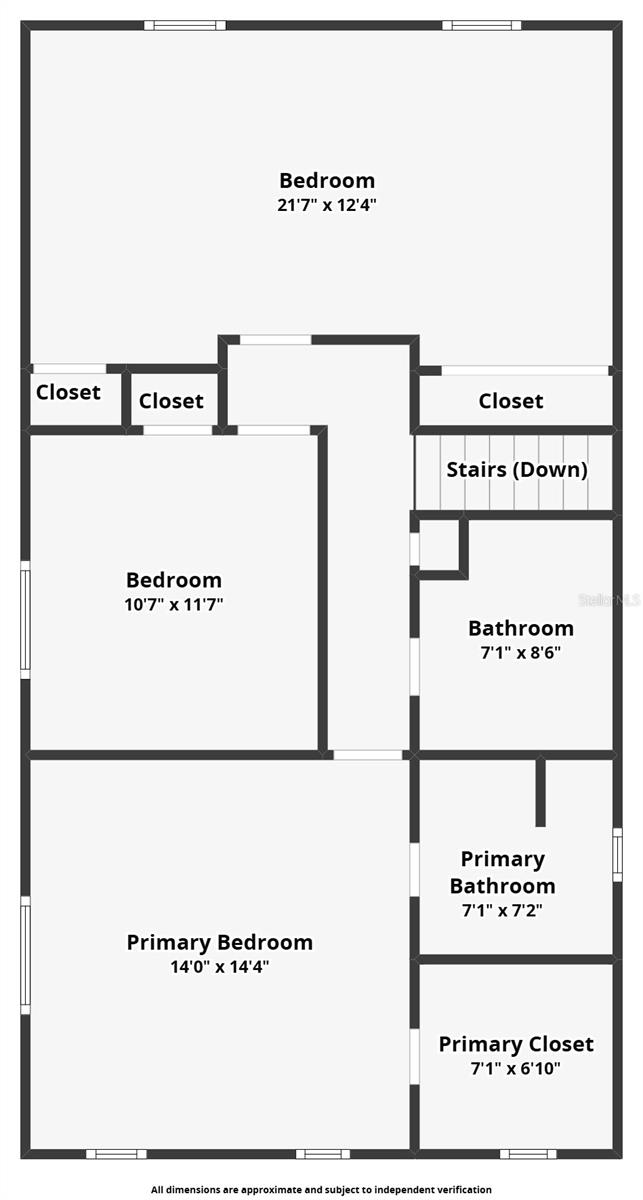
- MLS#: TB8403376 ( Residential )
- Street Address: 7734 Ashford Court
- Viewed: 169
- Price: $499,999
- Price sqft: $179
- Waterfront: No
- Year Built: 1982
- Bldg sqft: 2788
- Bedrooms: 3
- Total Baths: 3
- Full Baths: 2
- 1/2 Baths: 1
- Days On Market: 48
- Additional Information
- Geolocation: 27.8212 / -82.7448
- County: PINELLAS
- City: ST PETERSBURG
- Zipcode: 33709
- Subdivision: Westchester Estates
- Elementary School: Rawlings
- Middle School: Pinellas Park
- High School: Dixie Hollins

- DMCA Notice
-
DescriptionOne or more photo(s) has been virtually staged. This beautifully maintained 3 bedroom, 2.5 bathroom home is nestled in a quiet, well established neighborhood and offers both comfort and peace of mind with major updates already completed. ROOF 2020 HVAC 2022 WATER HEATER 2021 HURRICANE IMPACT DOORS AND WINDOWS 2016. Step inside to discover a spacious and functional layout with ample natural light, perfect for both everyday living and entertaining guests. This home features multiple living areas, a large kitchen, two screened in lanai, and plenty of room for a pool! Enjoy the ideal location just minutes from the beach, Bay Pines VA Healthcare System, top rated shopping centers, dining options, and entertainment venues. This home combines modern upgrades, a prime location, and a welcoming atmospheremaking it a must see! Schedule your private showing today and come experience all that this fantastic property has to offer.
All
Similar
Features
Appliances
- Dishwasher
- Dryer
- Microwave
- Range
- Refrigerator
- Washer
Home Owners Association Fee
- 0.00
Carport Spaces
- 0.00
Close Date
- 0000-00-00
Cooling
- Central Air
Country
- US
Covered Spaces
- 0.00
Exterior Features
- Lighting
- Private Mailbox
- Sidewalk
Fencing
- Vinyl
Flooring
- Ceramic Tile
- Luxury Vinyl
- Wood
Garage Spaces
- 2.00
Heating
- Central
High School
- Dixie Hollins High-PN
Insurance Expense
- 0.00
Interior Features
- Ceiling Fans(s)
- PrimaryBedroom Upstairs
- Solid Surface Counters
- Solid Wood Cabinets
- Thermostat
- Walk-In Closet(s)
- Window Treatments
Legal Description
- WESTCHESTER ESTATES UNIT ONE LOT 16
Levels
- Two
Living Area
- 2060.00
Lot Features
- Sidewalk
- Street Dead-End
- Paved
Middle School
- Pinellas Park Middle-PN
Area Major
- 33709 - St Pete/Kenneth City
Net Operating Income
- 0.00
Occupant Type
- Owner
Open Parking Spaces
- 0.00
Other Expense
- 0.00
Parcel Number
- 31-30-16-96266-000-0160
Parking Features
- Driveway
- Garage Door Opener
- Ground Level
Property Type
- Residential
Roof
- Shingle
School Elementary
- Rawlings Elementary-PN
Sewer
- Public Sewer
Tax Year
- 2024
Township
- 30
Utilities
- Cable Connected
- Electricity Connected
- Propane
- Sewer Connected
- Water Connected
Views
- 169
Virtual Tour Url
- https://www.propertypanorama.com/instaview/stellar/TB8403376
Water Source
- Public
Year Built
- 1982
Zoning Code
- R-3
Listing Data ©2025 Greater Fort Lauderdale REALTORS®
Listings provided courtesy of The Hernando County Association of Realtors MLS.
Listing Data ©2025 REALTOR® Association of Citrus County
Listing Data ©2025 Royal Palm Coast Realtor® Association
The information provided by this website is for the personal, non-commercial use of consumers and may not be used for any purpose other than to identify prospective properties consumers may be interested in purchasing.Display of MLS data is usually deemed reliable but is NOT guaranteed accurate.
Datafeed Last updated on August 21, 2025 @ 12:00 am
©2006-2025 brokerIDXsites.com - https://brokerIDXsites.com
Sign Up Now for Free!X
Call Direct: Brokerage Office: Mobile: 352.442.9386
Registration Benefits:
- New Listings & Price Reduction Updates sent directly to your email
- Create Your Own Property Search saved for your return visit.
- "Like" Listings and Create a Favorites List
* NOTICE: By creating your free profile, you authorize us to send you periodic emails about new listings that match your saved searches and related real estate information.If you provide your telephone number, you are giving us permission to call you in response to this request, even if this phone number is in the State and/or National Do Not Call Registry.
Already have an account? Login to your account.
