Share this property:
Contact Julie Ann Ludovico
Schedule A Showing
Request more information
- Home
- Property Search
- Search results
- 6105 Naron Lane, PLANT CITY, FL 33565
Property Photos
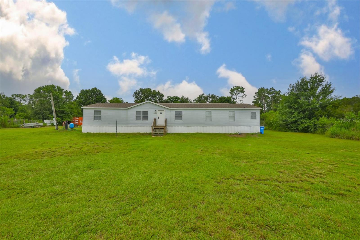

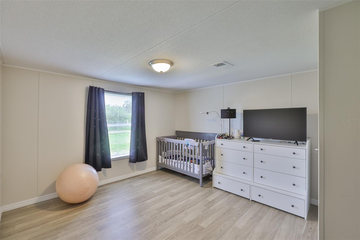
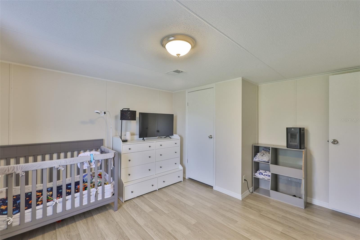
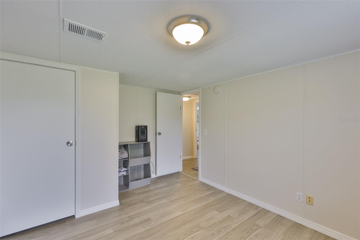
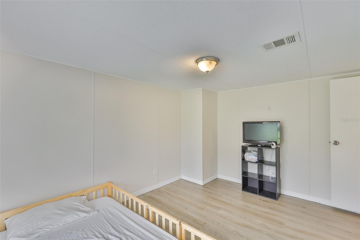
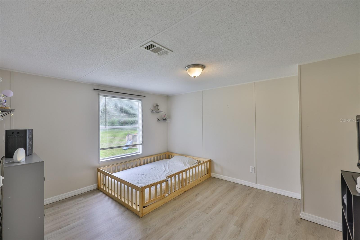
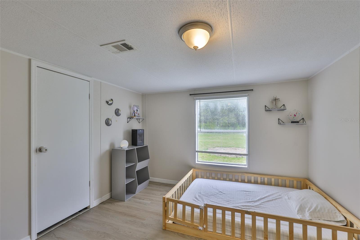
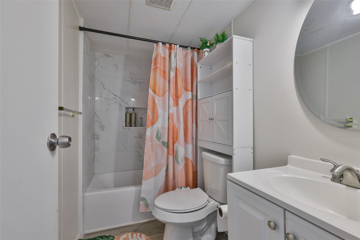
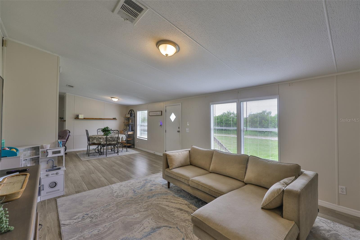
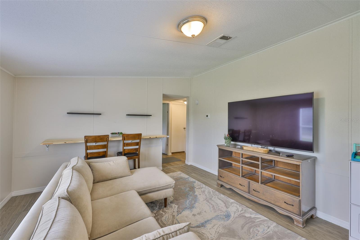
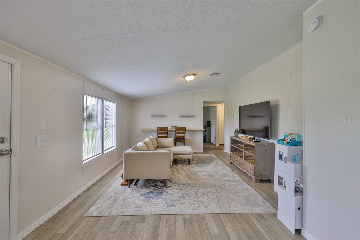
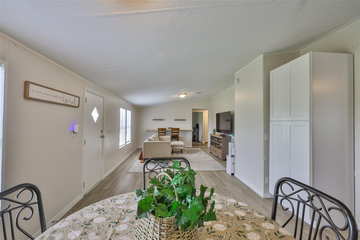
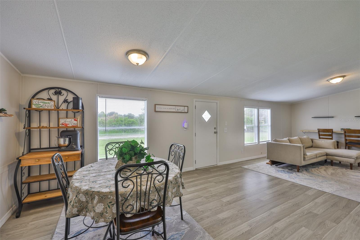
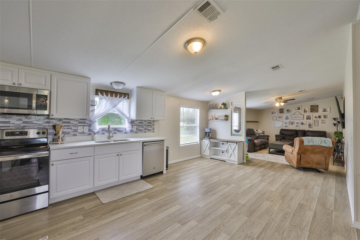
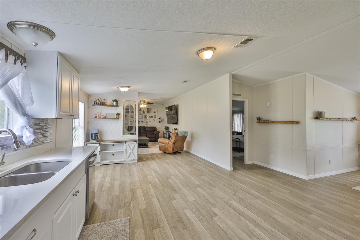
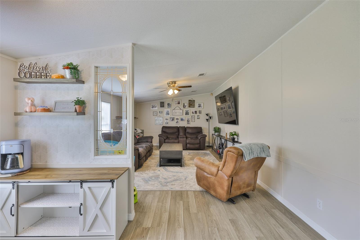
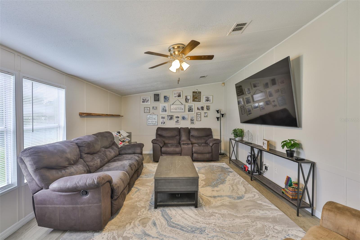
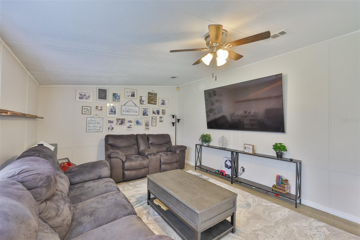
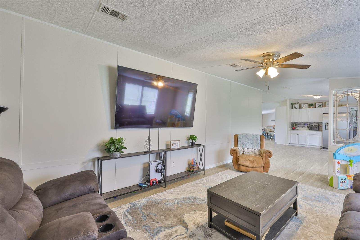
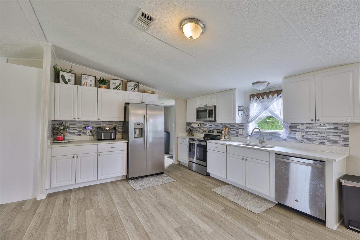
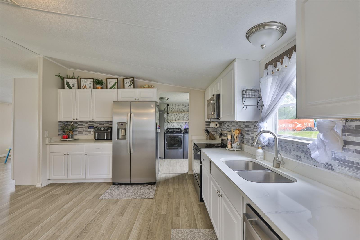
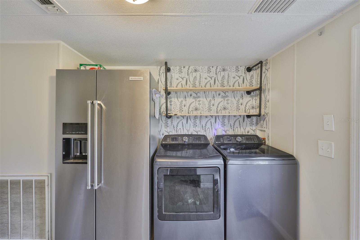
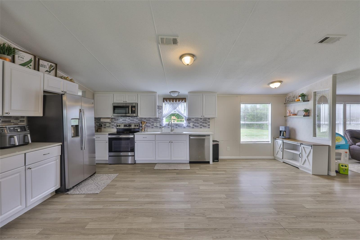
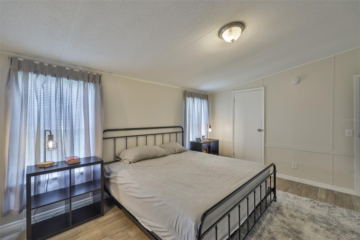
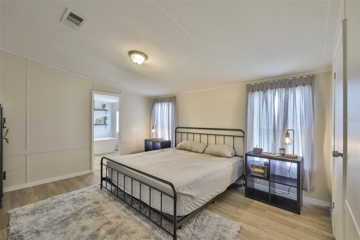
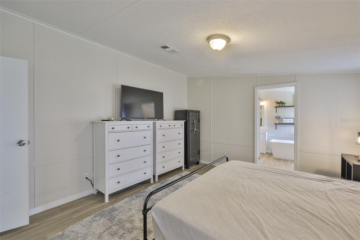
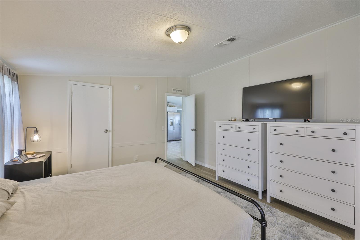
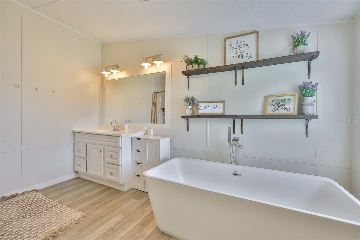
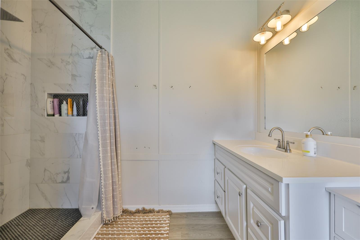
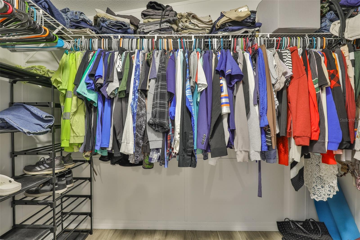
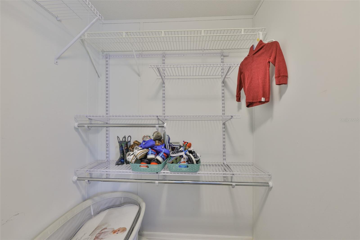
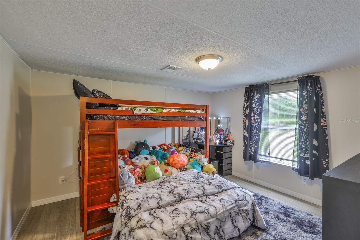
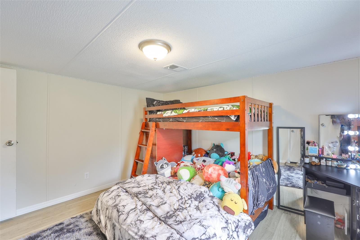
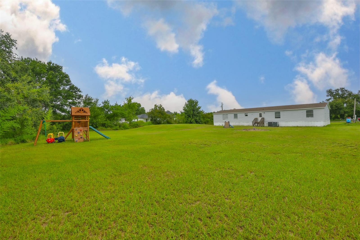
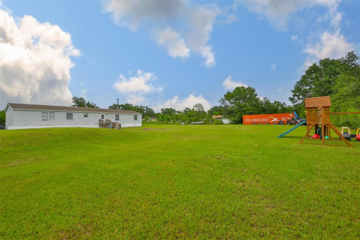
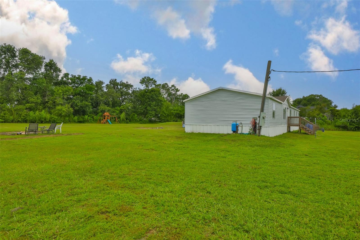
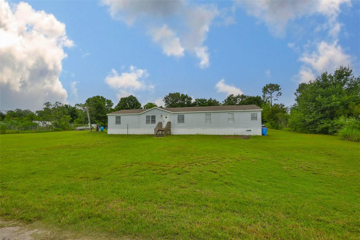
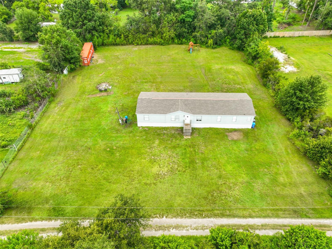
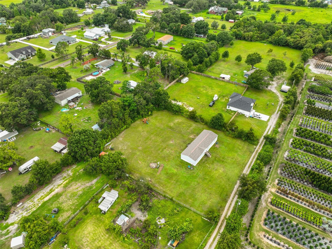
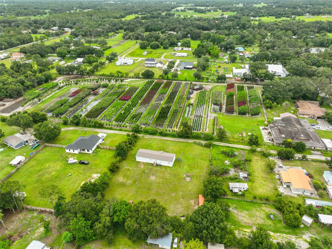
- MLS#: TB8403728 ( Residential )
- Street Address: 6105 Naron Lane
- Viewed: 42
- Price: $355,000
- Price sqft: $173
- Waterfront: No
- Year Built: 2000
- Bldg sqft: 2052
- Bedrooms: 4
- Total Baths: 2
- Full Baths: 2
- Days On Market: 48
- Additional Information
- Geolocation: 28.0556 / -82.2054
- County: HILLSBOROUGH
- City: PLANT CITY
- Zipcode: 33565
- Subdivision: Serralles Sub
- Elementary School: Cork
- Middle School: Tomlin
- High School: Strawberry Crest
- Provided by: CENTURY 21 BEGGINS ENTERPRISES

- DMCA Notice
-
Description***closing cost assistance or seller paid rate buy down available on this beautiful home*** embrace the peace of country living in the heart of plant city! Nestled on over an acre of land, this beautiful property offers the perfect blend of privacy, space and rural charm. Step inside and enjoy the spacious, open and split floor plan offering both comfort and functionality for today's lifestyle. You will love the generous family room and separate living room providing multiple gathering spaces ideal for entertaining or relaxing. The kitchen is the heart of the home featuring plenty of counter and storage space stainless steel appliances. The owners' suite is tucked away from the secondary bedrooms creating a peaceful retreat, while the additional bedrooms are perfectly situated for family, guests or office needs. With plenty of space for everyone inside and out, this property delivers! Roof, hvac, water heater, flooring and appliances 2023 for more peace of mind. It's a wonderful opportunity to own a slice of countryside while still being conveniently close to shopping, restaurants, downtown plant city and major roads to make your commutes a breeze. No hoa so bring all of your toys and enjoy life on your terms! Schedule your tour today!
All
Similar
Features
Appliances
- Dishwasher
- Ice Maker
- Microwave
- Range
- Refrigerator
- Water Filtration System
Home Owners Association Fee
- 0.00
Carport Spaces
- 0.00
Close Date
- 0000-00-00
Cooling
- Central Air
Country
- US
Covered Spaces
- 0.00
Exterior Features
- Other
Fencing
- Chain Link
Flooring
- Luxury Vinyl
Furnished
- Unfurnished
Garage Spaces
- 0.00
Heating
- Central
High School
- Strawberry Crest High School
Insurance Expense
- 0.00
Interior Features
- Ceiling Fans(s)
- Thermostat
- Walk-In Closet(s)
- Window Treatments
Legal Description
- SERRALLES SUBDIVISION LOT 3
Levels
- One
Living Area
- 2052.00
Lot Features
- Level
- Private
- Unpaved
Middle School
- Tomlin-HB
Area Major
- 33565 - Plant City
Net Operating Income
- 0.00
Occupant Type
- Owner
Open Parking Spaces
- 0.00
Other Expense
- 0.00
Parcel Number
- U-09-28-21-2Z2-000000-00003.0
Pets Allowed
- Yes
Possession
- Close Of Escrow
Property Type
- Residential
Roof
- Shingle
School Elementary
- Cork-HB
Sewer
- Septic Tank
Tax Year
- 2024
Township
- 28
Utilities
- Cable Available
- Electricity Connected
- Phone Available
Views
- 42
Virtual Tour Url
- https://www.propertypanorama.com/instaview/stellar/TB8403728
Water Source
- Well
Year Built
- 2000
Zoning Code
- AS-1
Listing Data ©2025 Greater Fort Lauderdale REALTORS®
Listings provided courtesy of The Hernando County Association of Realtors MLS.
Listing Data ©2025 REALTOR® Association of Citrus County
Listing Data ©2025 Royal Palm Coast Realtor® Association
The information provided by this website is for the personal, non-commercial use of consumers and may not be used for any purpose other than to identify prospective properties consumers may be interested in purchasing.Display of MLS data is usually deemed reliable but is NOT guaranteed accurate.
Datafeed Last updated on August 20, 2025 @ 12:00 am
©2006-2025 brokerIDXsites.com - https://brokerIDXsites.com
Sign Up Now for Free!X
Call Direct: Brokerage Office: Mobile: 352.442.9386
Registration Benefits:
- New Listings & Price Reduction Updates sent directly to your email
- Create Your Own Property Search saved for your return visit.
- "Like" Listings and Create a Favorites List
* NOTICE: By creating your free profile, you authorize us to send you periodic emails about new listings that match your saved searches and related real estate information.If you provide your telephone number, you are giving us permission to call you in response to this request, even if this phone number is in the State and/or National Do Not Call Registry.
Already have an account? Login to your account.
