Share this property:
Contact Julie Ann Ludovico
Schedule A Showing
Request more information
- Home
- Property Search
- Search results
- 5507 Garden Arbor Drive, LUTZ, FL 33558
Property Photos
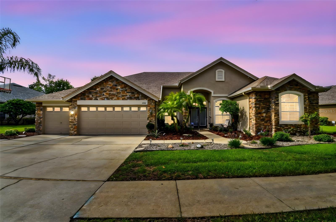

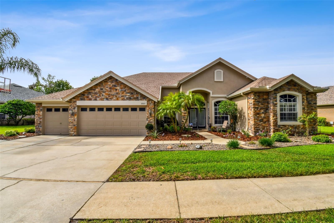
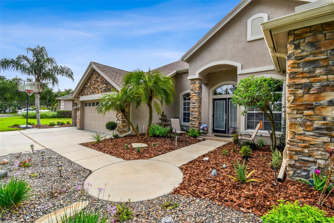
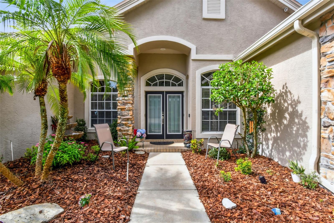
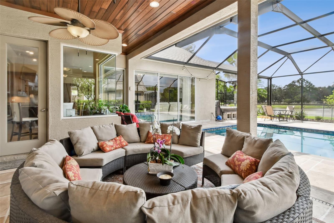
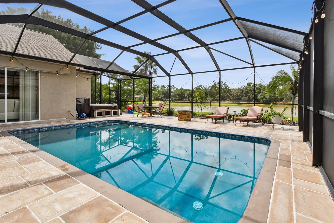
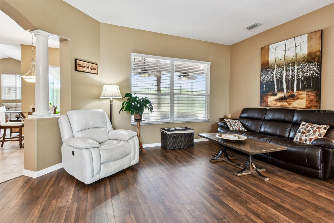
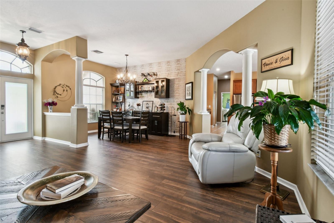
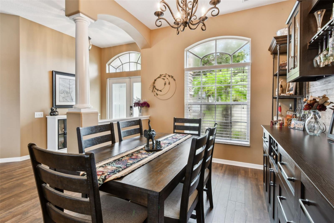
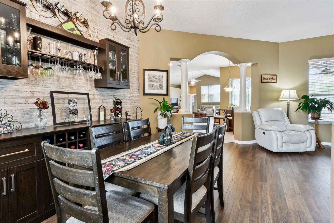
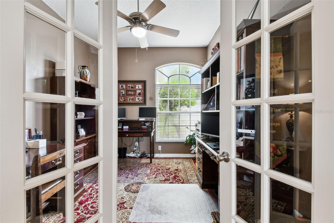
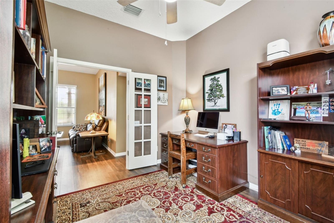
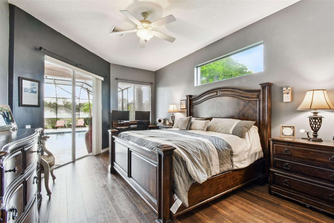
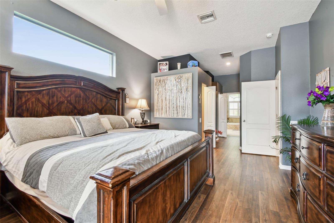
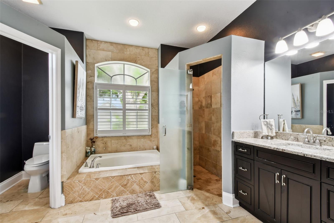
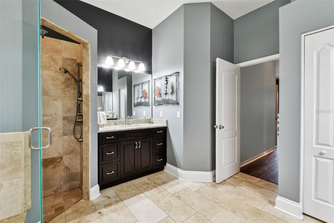
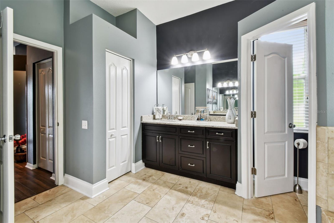
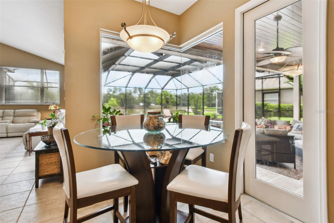
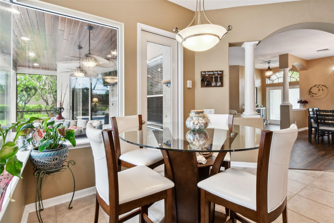
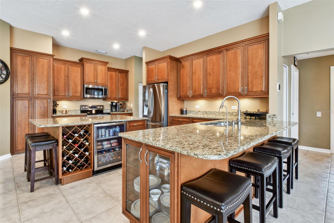
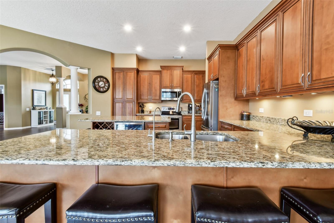
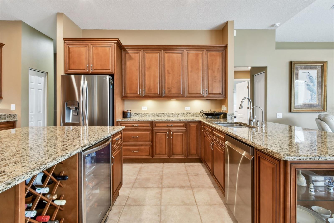
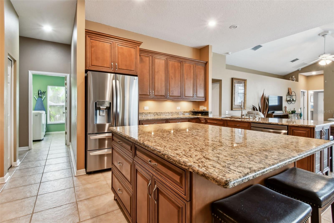
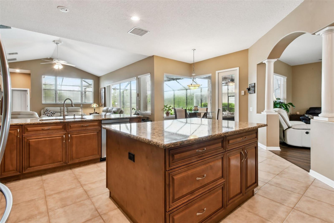
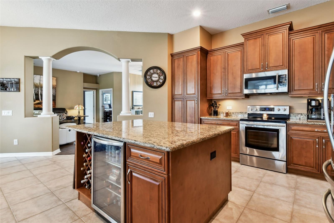
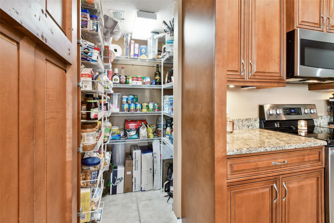
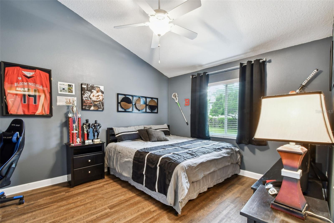
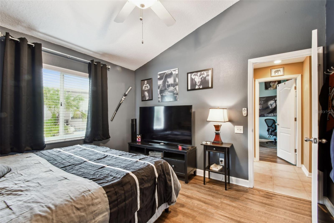
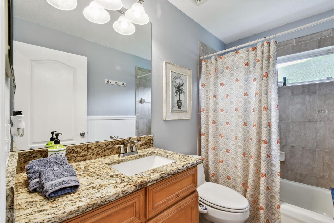
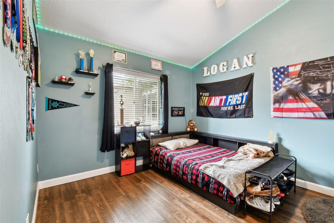
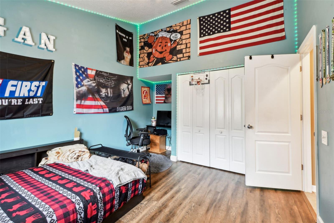
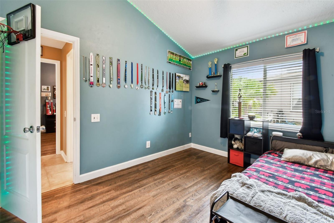
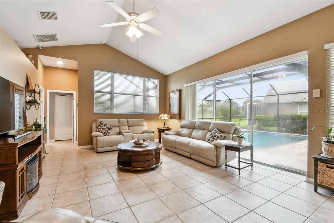
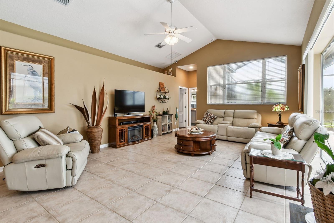
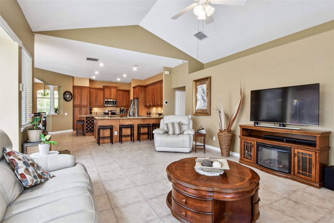
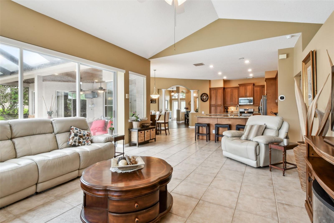
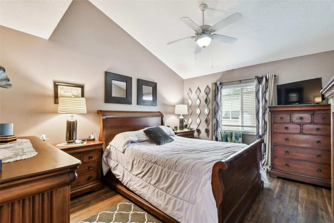
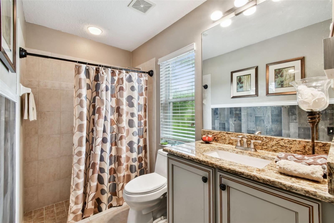
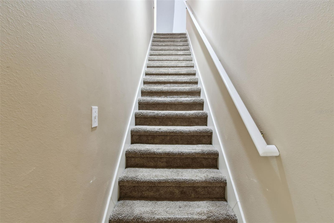
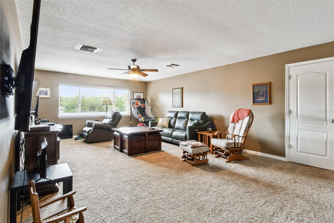
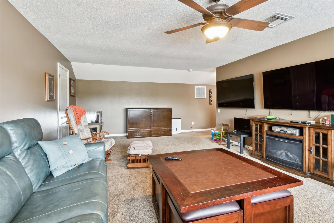
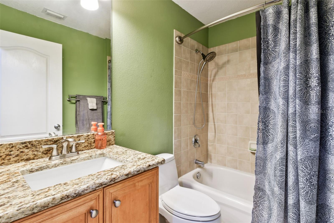
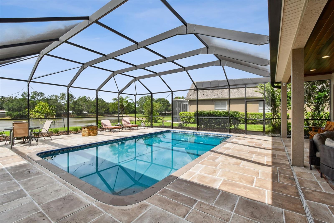
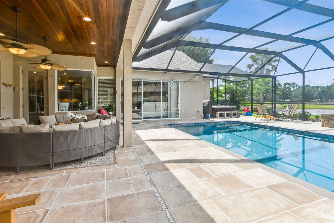
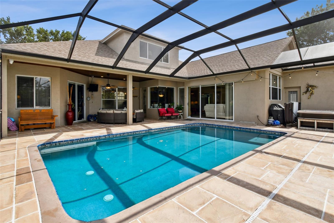
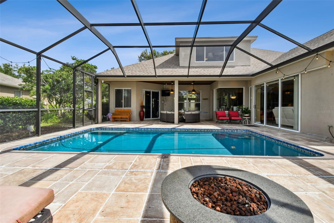
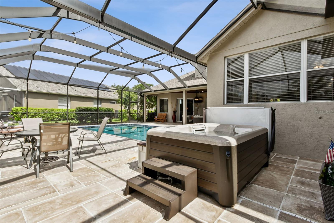
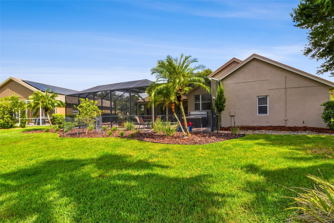
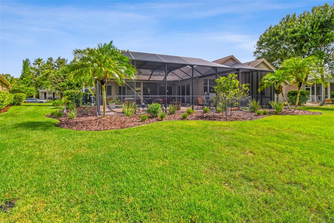
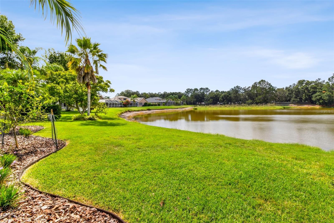
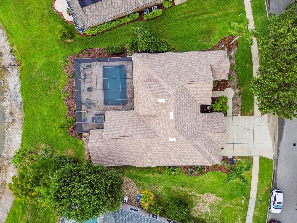
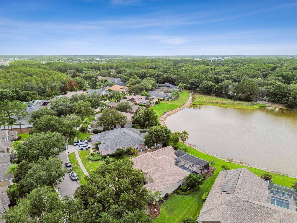
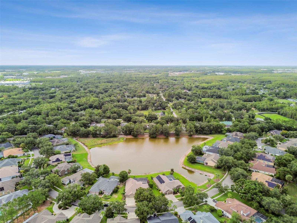
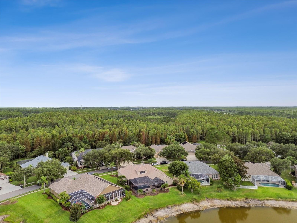
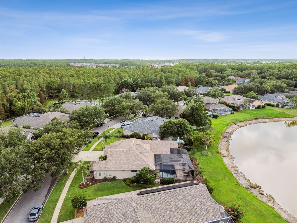
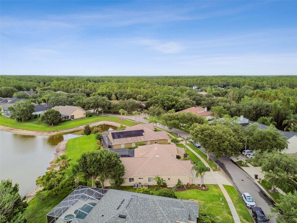
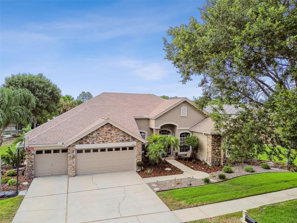
- MLS#: TB8403918 ( Residential )
- Street Address: 5507 Garden Arbor Drive
- Viewed: 73
- Price: $924,900
- Price sqft: $206
- Waterfront: Yes
- Waterfront Type: Pond
- Year Built: 2002
- Bldg sqft: 4488
- Bedrooms: 5
- Total Baths: 4
- Full Baths: 4
- Days On Market: 28
- Additional Information
- Geolocation: 28.1711 / -82.5292
- County: HILLSBOROUGH
- City: LUTZ
- Zipcode: 33558
- Subdivision: Villarosa
- Elementary School: McKitrick
- Middle School: Martinez
- High School: Steinbrenner
- Provided by: COMPASS FLORIDA LLC

- DMCA Notice
-
DescriptionWelcome to 5507 Garden Arbor Drive, a sophisticated retreat nestled in the Villarosa community of Lutz, FL, where luxury and modern convenience converge. This expansive residence spans 3,490 square feet and offers five beautifully appointed bedrooms and four immaculate bathrooms, all situated on a generous .29 acre lot. As you step inside, you'll find an interior highlighted by newer flooring in the main living areas, back in law suite, and the primary suite, creating a seamless and contemporary living atmosphere. The home provides year round comfort with central air conditioning and electric heat, complemented by an updated upstairs AC unit installed in 2025. The heart of this home is a gourmet kitchen, designed for modern living and seamlessly connecting to the dining and living areasideal for both entertaining and everyday living. Convenience is further enhanced with an attached 3 car garage and a multi generation friendly floorplan. This property offers a private oasis with a saltwater pool accompanied by a spa/hot tub, perfect for relaxation and leisure. The screened in lanai provides amazing pond views, creating a tranquil outdoor living space. Situated in a gated community, residents enjoy a wealth of amenities, including a gym, common outdoor spaces, a playground, tennis courts, and scenic waterfront views. The home also benefits from a Culligan Water softener system installed in 2025, ensuring superior water quality. Pet friendly and meticulously maintained, this home also boasts a new roof installed in 2022, ensuring durability and peace of mind. Experience the perfect blend of elegance and modern comfort at 5507 Garden Arbor Drivea residence that promises luxurious living in a vibrant community.
All
Similar
Features
Waterfront Description
- Pond
Appliances
- Dishwasher
- Disposal
- Dryer
- Electric Water Heater
- Microwave
- Range
- Refrigerator
- Washer
- Wine Refrigerator
Association Amenities
- Gated
- Park
- Playground
Home Owners Association Fee
- 357.00
Home Owners Association Fee Includes
- Private Road
Association Name
- Melinda Spall
Association Phone
- 8136001100
Builder Model
- CARRINGTON 3315
Builder Name
- NOHL CREST
Carport Spaces
- 0.00
Close Date
- 0000-00-00
Cooling
- Central Air
Country
- US
Covered Spaces
- 0.00
Exterior Features
- Sliding Doors
Flooring
- Carpet
- Ceramic Tile
- Laminate
- Wood
Garage Spaces
- 3.00
Heating
- Central
- Electric
High School
- Steinbrenner High School
Insurance Expense
- 0.00
Interior Features
- Cathedral Ceiling(s)
- Ceiling Fans(s)
- Eat-in Kitchen
- High Ceilings
- Kitchen/Family Room Combo
- Primary Bedroom Main Floor
- Split Bedroom
- Vaulted Ceiling(s)
- Walk-In Closet(s)
Legal Description
- VILLAROSA O LOT 2 BLOCK 3
Levels
- Two
Living Area
- 3490.00
Lot Features
- In County
- Sidewalk
Middle School
- Martinez-HB
Area Major
- 33558 - Lutz
Net Operating Income
- 0.00
Occupant Type
- Owner
Open Parking Spaces
- 0.00
Other Expense
- 0.00
Parcel Number
- U-05-27-18-5G9-000003-00002.0
Pets Allowed
- Yes
Pool Features
- Heated
- Lighting
- Salt Water
- Screen Enclosure
Property Type
- Residential
Roof
- Shingle
School Elementary
- McKitrick-HB
Sewer
- Public Sewer
Style
- Florida
- Traditional
Tax Year
- 2024
Township
- 27
Utilities
- Cable Available
- Electricity Connected
- Fire Hydrant
- Public
- Sprinkler Meter
- Underground Utilities
Views
- 73
Virtual Tour Url
- https://my.matterport.com/show/?m=Czj3vSHbEN7&
Water Source
- Public
Year Built
- 2002
Zoning Code
- PD-H
Listing Data ©2025 Greater Fort Lauderdale REALTORS®
Listings provided courtesy of The Hernando County Association of Realtors MLS.
Listing Data ©2025 REALTOR® Association of Citrus County
Listing Data ©2025 Royal Palm Coast Realtor® Association
The information provided by this website is for the personal, non-commercial use of consumers and may not be used for any purpose other than to identify prospective properties consumers may be interested in purchasing.Display of MLS data is usually deemed reliable but is NOT guaranteed accurate.
Datafeed Last updated on August 1, 2025 @ 12:00 am
©2006-2025 brokerIDXsites.com - https://brokerIDXsites.com
Sign Up Now for Free!X
Call Direct: Brokerage Office: Mobile: 352.442.9386
Registration Benefits:
- New Listings & Price Reduction Updates sent directly to your email
- Create Your Own Property Search saved for your return visit.
- "Like" Listings and Create a Favorites List
* NOTICE: By creating your free profile, you authorize us to send you periodic emails about new listings that match your saved searches and related real estate information.If you provide your telephone number, you are giving us permission to call you in response to this request, even if this phone number is in the State and/or National Do Not Call Registry.
Already have an account? Login to your account.
