Share this property:
Contact Julie Ann Ludovico
Schedule A Showing
Request more information
- Home
- Property Search
- Search results
- 5299 35th Avenue N, ST PETERSBURG, FL 33710
Property Photos
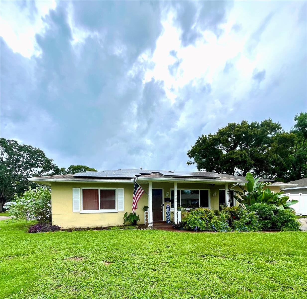

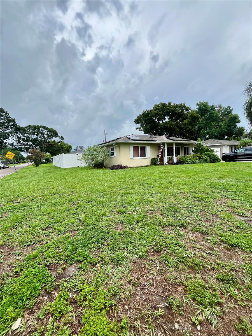
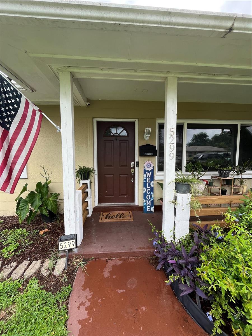
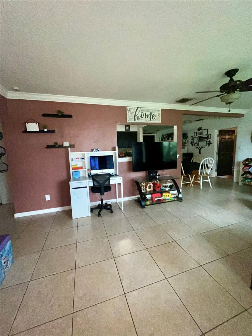
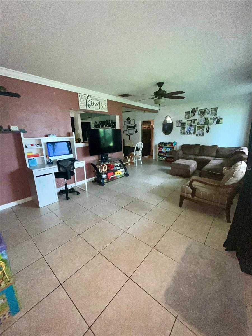
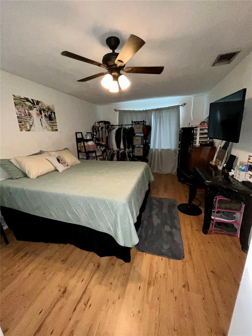
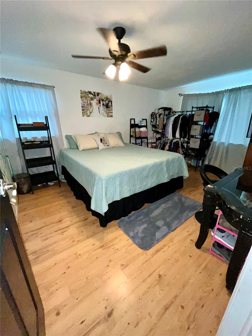
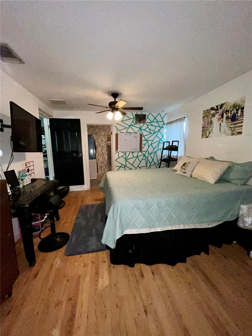
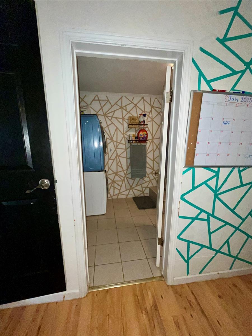
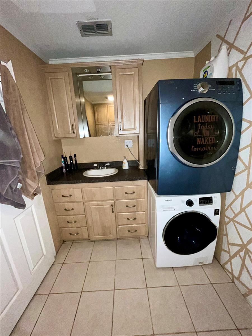
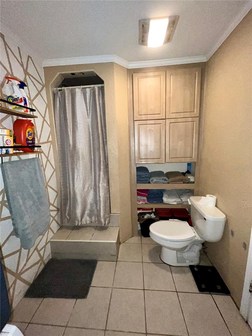
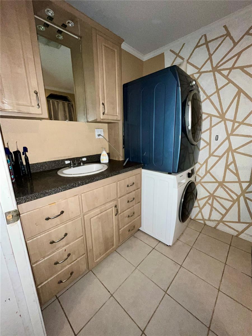
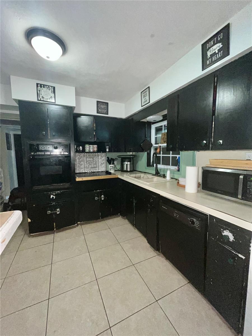
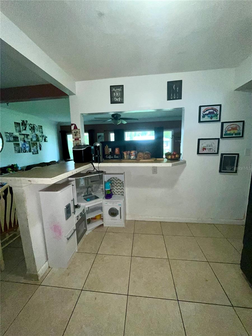
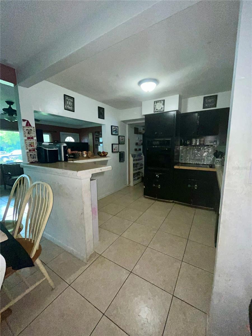
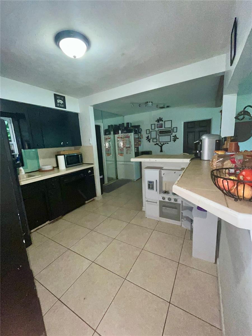
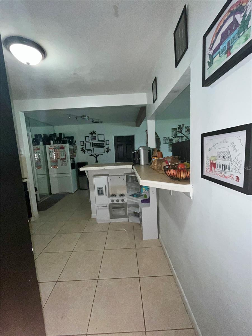
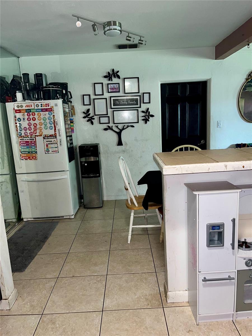
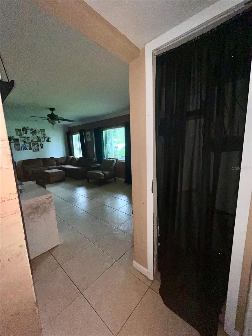
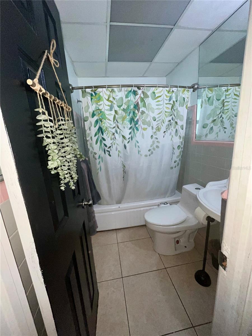
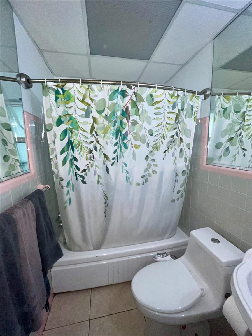
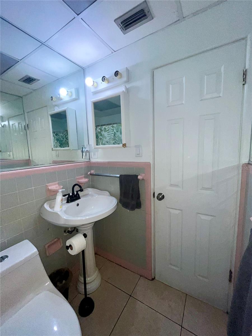
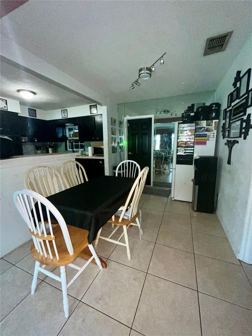
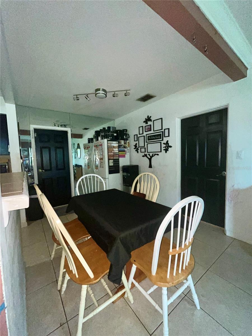
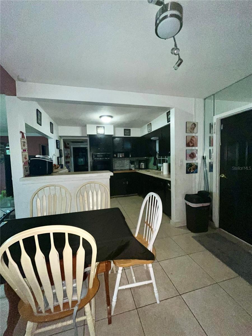
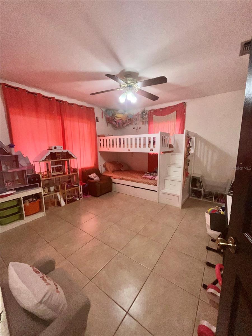
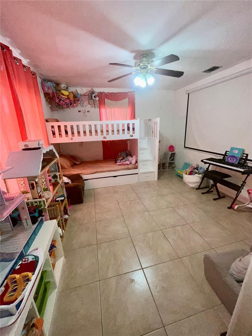
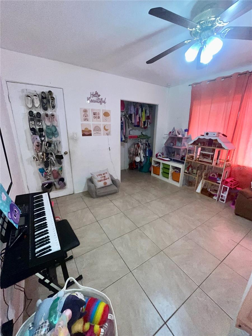
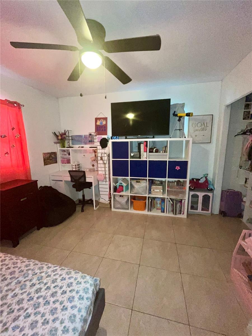
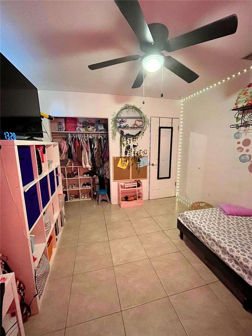
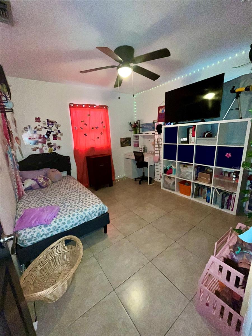
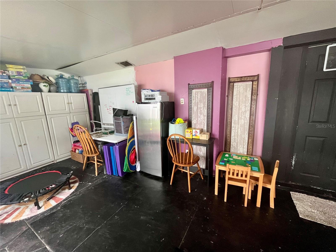
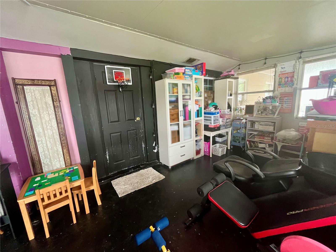
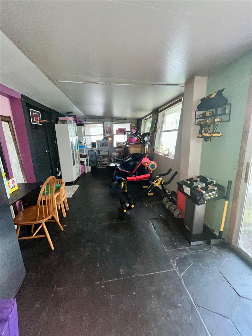
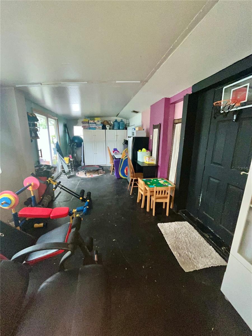
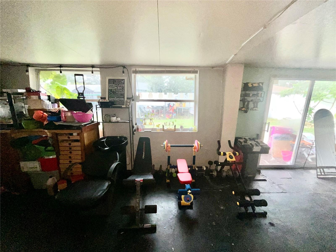
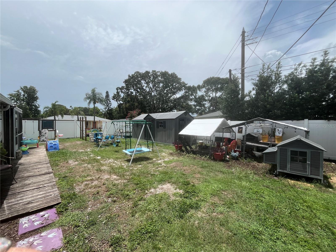
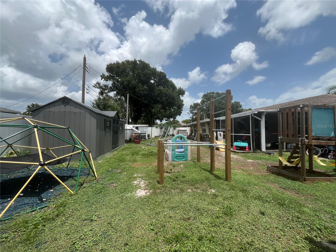
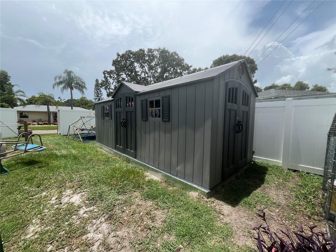
- MLS#: TB8404016 ( Residential )
- Street Address: 5299 35th Avenue N
- Viewed: 57
- Price: $350,000
- Price sqft: $203
- Waterfront: No
- Year Built: 1957
- Bldg sqft: 1728
- Bedrooms: 3
- Total Baths: 2
- Full Baths: 2
- Days On Market: 28
- Additional Information
- Geolocation: 27.804 / -82.706
- County: PINELLAS
- City: ST PETERSBURG
- Zipcode: 33710
- Subdivision: Brentwood Heights
- Elementary School: Westgate
- Middle School: Tyrone
- High School: St. Petersburg
- Provided by: CHARLES RUTENBERG REALTY INC

- DMCA Notice
-
DescriptionThis well maintained 3 bedroom, 2 bath home is perfectly situated on a corner lot in a highly desirable West St. Petersburg neighborhood. Enjoy easy access to shopping, dining, parks, all just minutes away. Also, a close drive to Downtown St. Pete and the beaches. The property features a large 300 square foot enclosed patio and a 140 square foot screened in porch, offering plenty of space for entertaining or relaxing. A fully fenced vinyl yard provides privacy and security, while two sheds (20x8 and 10x10) offer excellent storage options. Eco conscious buyers will appreciate the paid off solar panels and the electric car charging station, providing energy efficiency and modern convenience. For qualified buyers, seller is open to discussing lower offers with favorable terms such as cash and as is conditions.
All
Similar
Features
Appliances
- Built-In Oven
- Cooktop
- Dishwasher
- Refrigerator
Home Owners Association Fee
- 0.00
Carport Spaces
- 0.00
Close Date
- 0000-00-00
Cooling
- Central Air
Country
- US
Covered Spaces
- 0.00
Exterior Features
- Private Mailbox
Flooring
- Laminate
- Tile
Garage Spaces
- 0.00
Heating
- Central
High School
- St. Petersburg High-PN
Insurance Expense
- 0.00
Interior Features
- Ceiling Fans(s)
Legal Description
- BRENTWOOD HEIGHTS LOT 57
Levels
- One
Living Area
- 1224.00
Middle School
- Tyrone Middle-PN
Area Major
- 33710 - St Pete/Crossroads
Net Operating Income
- 0.00
Occupant Type
- Owner
Open Parking Spaces
- 0.00
Other Expense
- 0.00
Parcel Number
- 09-31-16-10962-000-0570
Property Type
- Residential
Roof
- Shingle
School Elementary
- Westgate Elementary-PN
Sewer
- Public Sewer
Tax Year
- 2024
Township
- 31
Utilities
- Cable Available
- Public
- Sewer Connected
Views
- 57
Virtual Tour Url
- https://www.propertypanorama.com/instaview/stellar/TB8404016
Water Source
- Public
Year Built
- 1957
Listing Data ©2025 Greater Fort Lauderdale REALTORS®
Listings provided courtesy of The Hernando County Association of Realtors MLS.
Listing Data ©2025 REALTOR® Association of Citrus County
Listing Data ©2025 Royal Palm Coast Realtor® Association
The information provided by this website is for the personal, non-commercial use of consumers and may not be used for any purpose other than to identify prospective properties consumers may be interested in purchasing.Display of MLS data is usually deemed reliable but is NOT guaranteed accurate.
Datafeed Last updated on August 1, 2025 @ 12:00 am
©2006-2025 brokerIDXsites.com - https://brokerIDXsites.com
Sign Up Now for Free!X
Call Direct: Brokerage Office: Mobile: 352.442.9386
Registration Benefits:
- New Listings & Price Reduction Updates sent directly to your email
- Create Your Own Property Search saved for your return visit.
- "Like" Listings and Create a Favorites List
* NOTICE: By creating your free profile, you authorize us to send you periodic emails about new listings that match your saved searches and related real estate information.If you provide your telephone number, you are giving us permission to call you in response to this request, even if this phone number is in the State and/or National Do Not Call Registry.
Already have an account? Login to your account.
