Share this property:
Contact Julie Ann Ludovico
Schedule A Showing
Request more information
- Home
- Property Search
- Search results
- 1934 Rowland Drive, ODESSA, FL 33556
Active
Property Photos
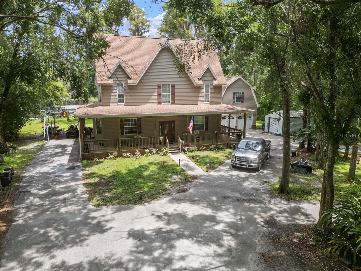

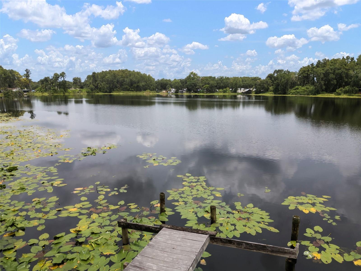
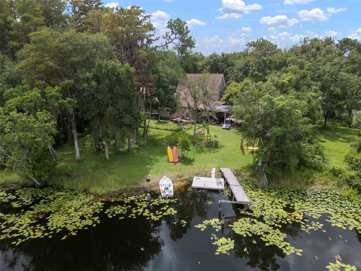
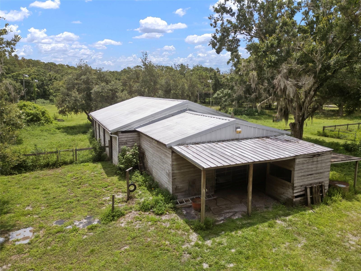
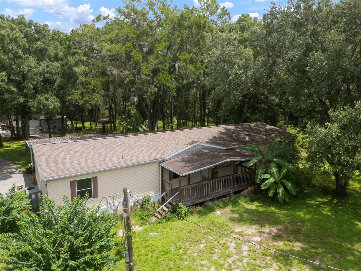
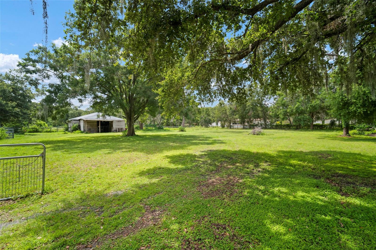
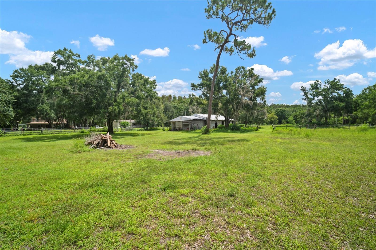
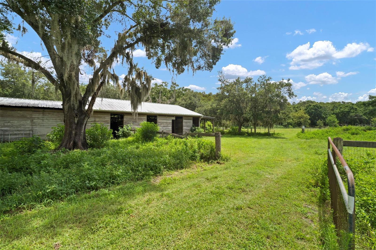
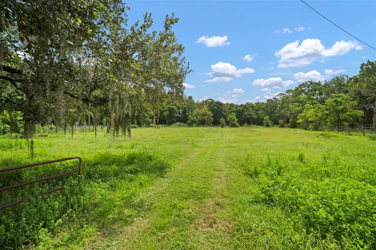
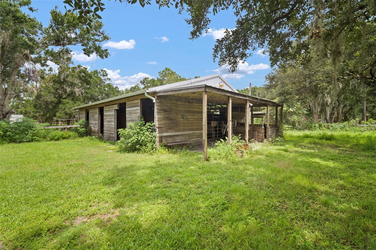
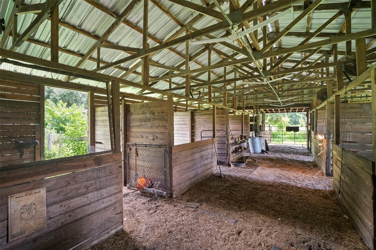
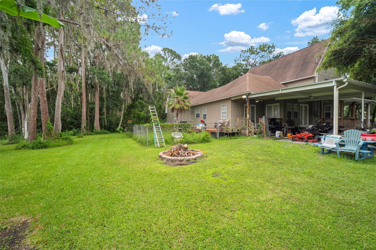
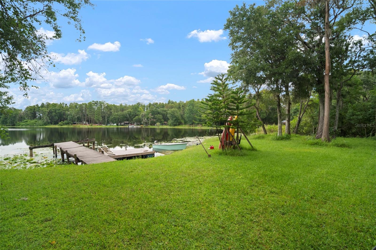
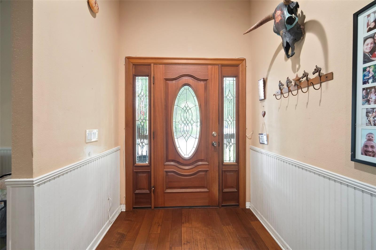
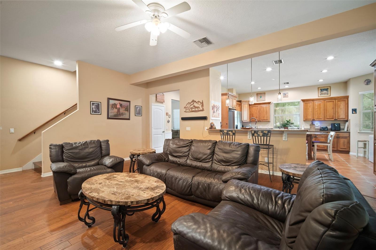
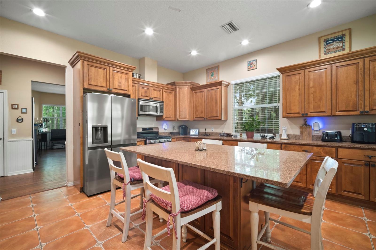
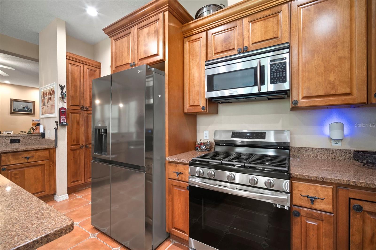
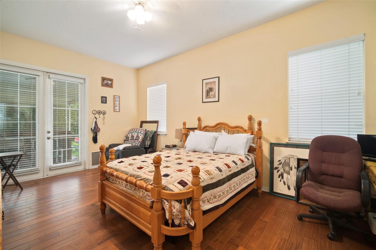
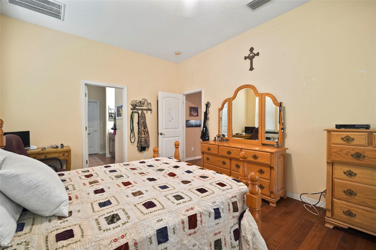
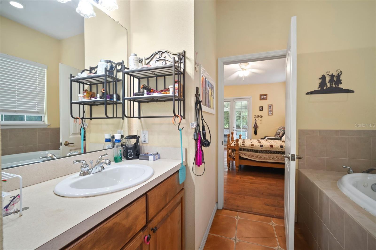
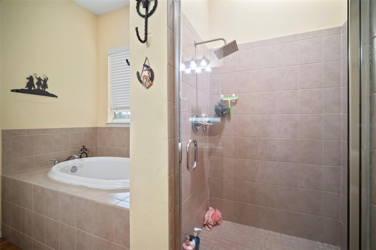
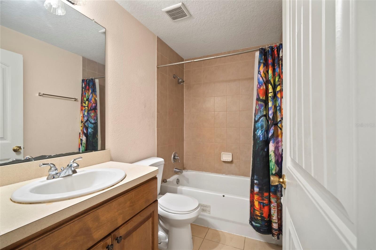
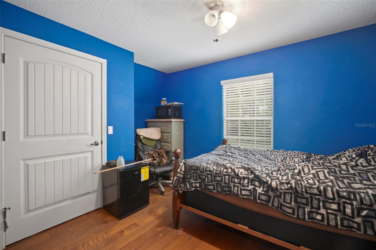
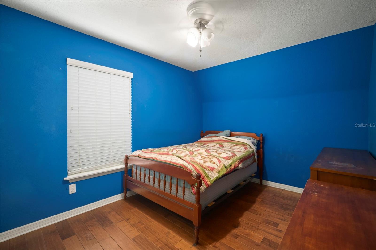
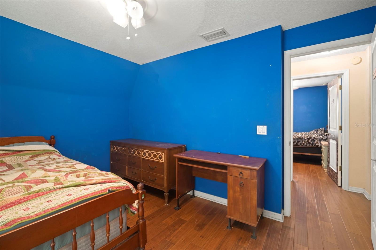
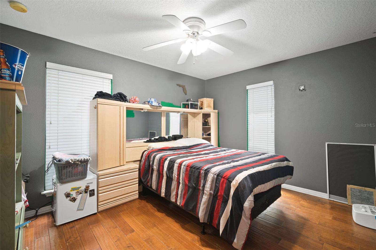
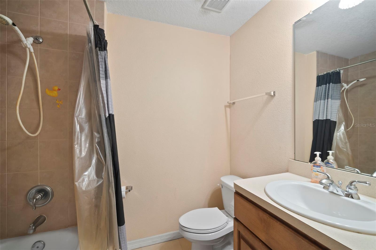
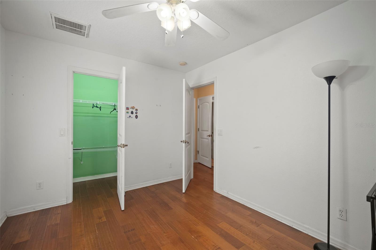
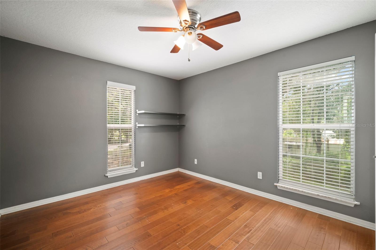
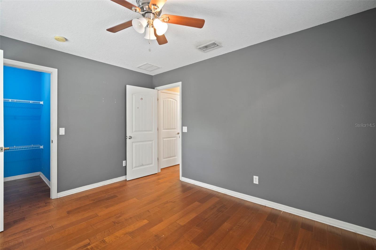
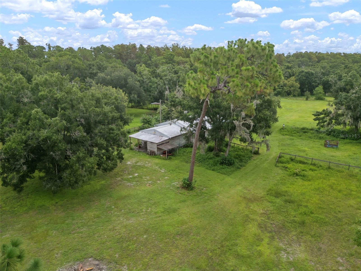
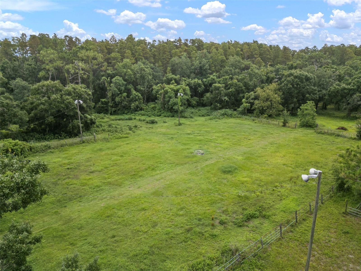
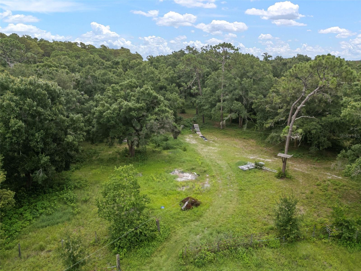
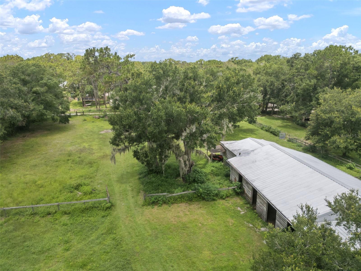
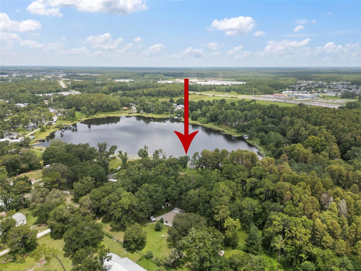
- MLS#: TB8404264 ( Residential )
- Street Address: 1934 Rowland Drive
- Viewed: 387
- Price: $1,450,000
- Price sqft: $446
- Waterfront: Yes
- Wateraccess: Yes
- Waterfront Type: Lake Front
- Year Built: 2007
- Bldg sqft: 3252
- Bedrooms: 6
- Total Baths: 5
- Full Baths: 5
- Garage / Parking Spaces: 4
- Days On Market: 231
- Additional Information
- Geolocation: 28.1867 / -82.5696
- County: PASCO
- City: ODESSA
- Zipcode: 33556
- Subdivision: Keystone Park Colony Sub
- Elementary School: Odessa
- Middle School: Seven Springs
- High School: J.W. Mitchell
- Provided by: PIER RIDGE REALTY JACKSONVILLE LLC
- Contact: Adam Cates
- 904-476-5420

- DMCA Notice
-
DescriptionWaterfront Paradise on Lake Geneva with 20 acres! Perfect for those who would enjoy the peacefulness of lakefront living. This property has a beautiful 6 bedroom 5 bath home with a wrap around porch as well as a mobile home with additional living space. The property has two separate addresses but only one parcel ID. Additionally, this property has multiple outbuildings, including a barn with 8 stalls! This property allows you to feel like you are in the country, all the while being very close to the conveniences that city life has to offer (Shopping, Dining, top rated schools, golfing, medical facilities, professional sporting arenas, world class beaches, theme parks, and more! This is your chance to own a magnificent home on beautiful Lake Geneva and live that lake lifestyle so many dream of, but few ever find. Schedule your private showing today!
All
Similar
Features
Waterfront Description
- Lake Front
Appliances
- Dishwasher
- Disposal
- Electric Water Heater
- Microwave
- Range
- Refrigerator
- Tankless Water Heater
- Water Softener
Home Owners Association Fee
- 0.00
Carport Spaces
- 1.00
Close Date
- 0000-00-00
Cooling
- Central Air
Country
- US
Covered Spaces
- 0.00
Exterior Features
- Rain Gutters
- Storage
Flooring
- Ceramic Tile
- Wood
Garage Spaces
- 3.00
Heating
- Central
High School
- J.W. Mitchell High-PO
Insurance Expense
- 0.00
Interior Features
- Primary Bedroom Main Floor
Legal Description
- KEYSTONE PARK COLONY SUB PB 1 PG 64 TRACTS 1 & 2 IN THE NE1/4 OF SECTION 35
Levels
- Two
Living Area
- 3207.00
Middle School
- Seven Springs Middle-PO
Area Major
- 33556 - Odessa
Net Operating Income
- 0.00
Occupant Type
- Owner
Open Parking Spaces
- 0.00
Other Expense
- 0.00
Other Structures
- Barn(s)
- Shed(s)
Parcel Number
- 35-26-17-0010-0NE01-0010
Property Type
- Residential
Roof
- Shingle
School Elementary
- Odessa Elementary
Sewer
- Septic Tank
Tax Year
- 2024
Township
- 26
Utilities
- Electricity Connected
- Propane
View
- Trees/Woods
- Water
Views
- 387
Virtual Tour Url
- https://www.propertypanorama.com/instaview/stellar/TB8404264
Water Source
- Private
- Well
Year Built
- 2007
Zoning Code
- AR
Listing Data ©2026 Greater Fort Lauderdale REALTORS®
Listings provided courtesy of The Hernando County Association of Realtors MLS.
Listing Data ©2026 REALTOR® Association of Citrus County
Listing Data ©2026 Royal Palm Coast Realtor® Association
The information provided by this website is for the personal, non-commercial use of consumers and may not be used for any purpose other than to identify prospective properties consumers may be interested in purchasing.Display of MLS data is usually deemed reliable but is NOT guaranteed accurate.
Datafeed Last updated on March 1, 2026 @ 12:00 am
©2006-2026 brokerIDXsites.com - https://brokerIDXsites.com
Sign Up Now for Free!X
Call Direct: Brokerage Office:
Registration Benefits:
- New Listings & Price Reduction Updates sent directly to your email
- Create Your Own Property Search saved for your return visit.
- "Like" Listings and Create a Favorites List
* NOTICE: By creating your free profile, you authorize us to send you periodic emails about new listings that match your saved searches and related real estate information.If you provide your telephone number, you are giving us permission to call you in response to this request, even if this phone number is in the State and/or National Do Not Call Registry.
Already have an account? Login to your account.
