Share this property:
Contact Julie Ann Ludovico
Schedule A Showing
Request more information
- Home
- Property Search
- Search results
- 7511 Mayfair Court, TAMPA, FL 33634
Property Photos
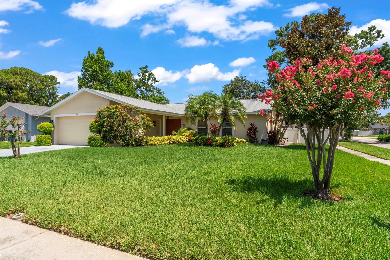

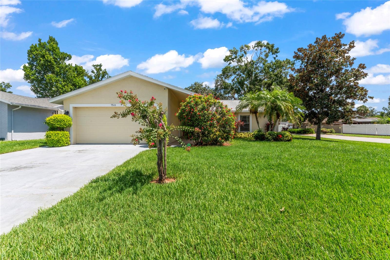
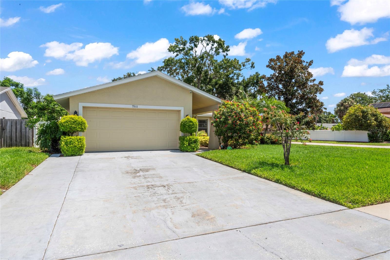
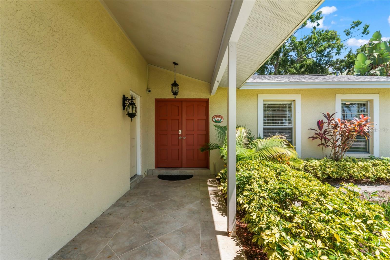
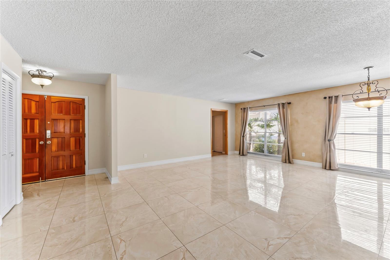
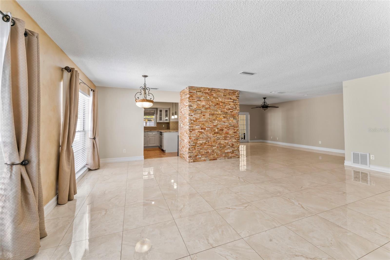
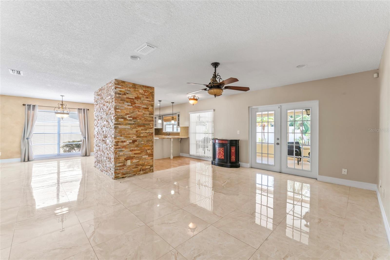
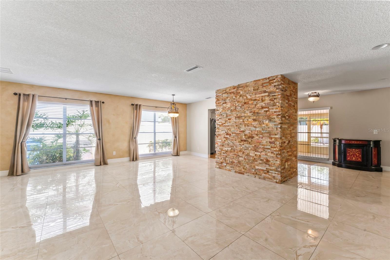
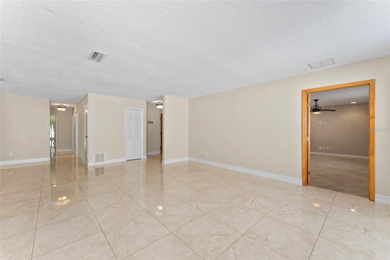
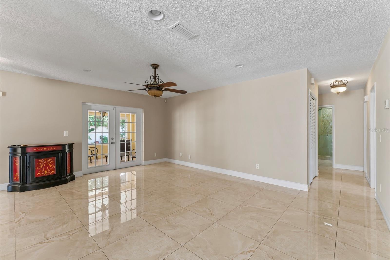
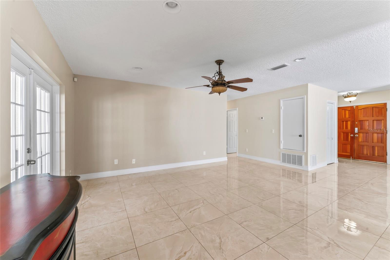
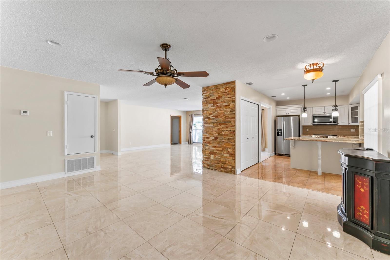
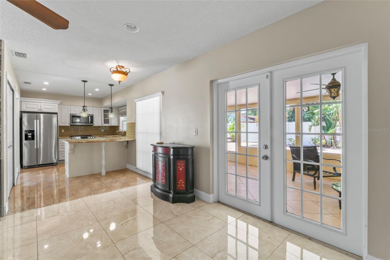
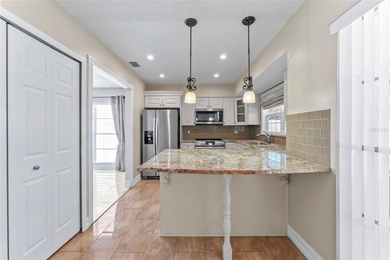
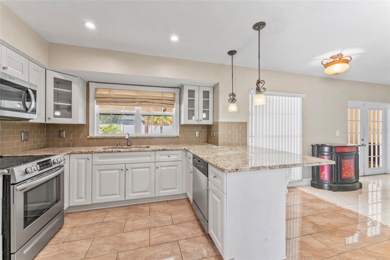
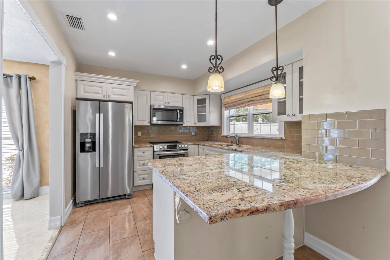
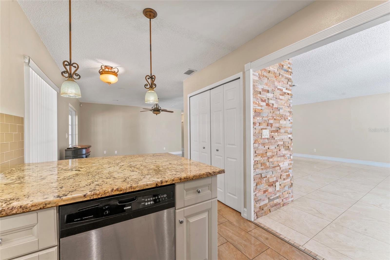
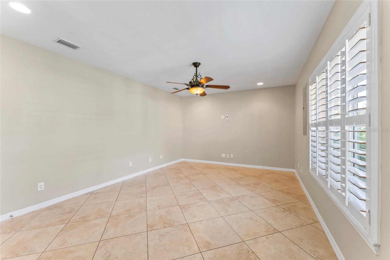
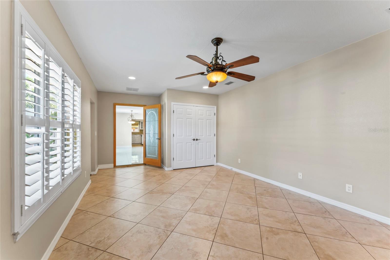
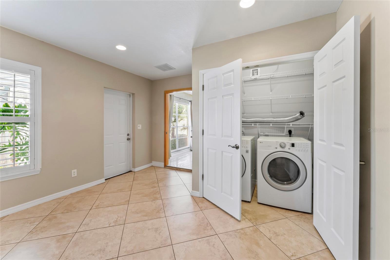
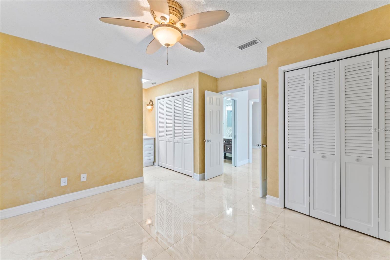
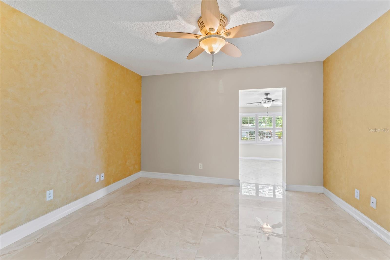
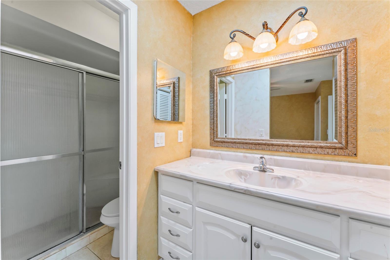
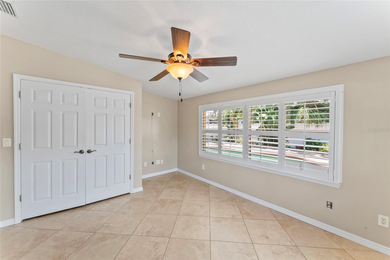
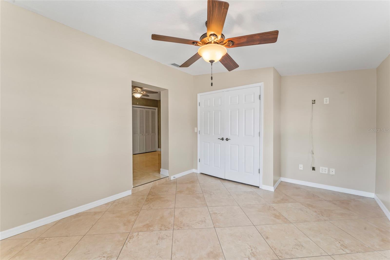
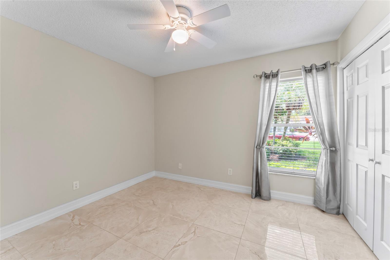
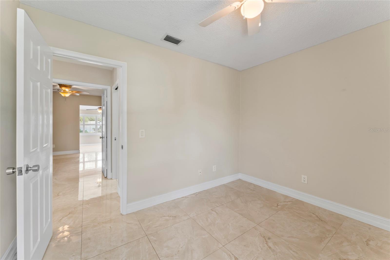
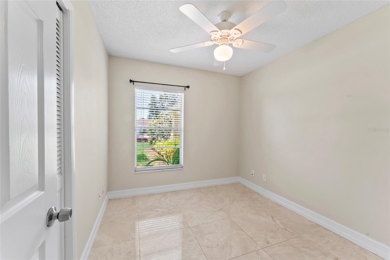
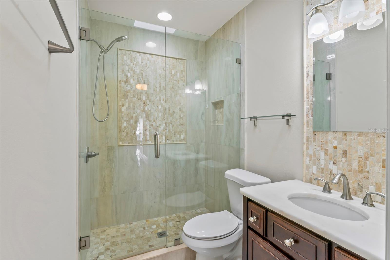
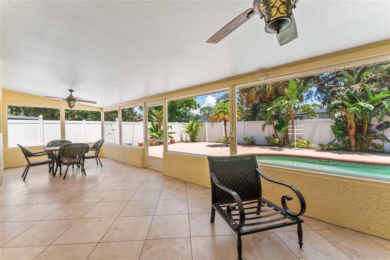
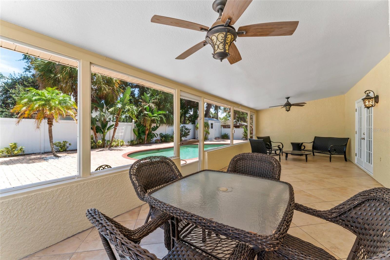
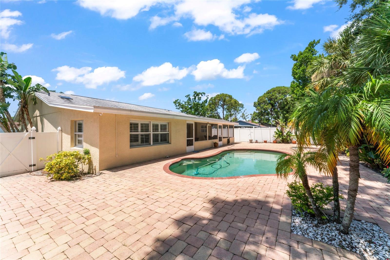
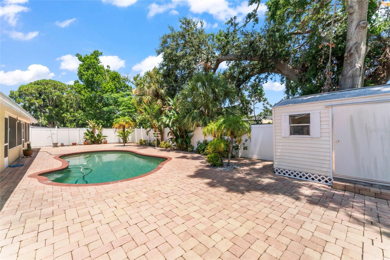
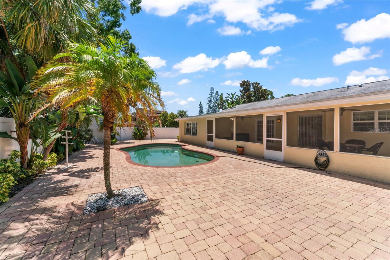
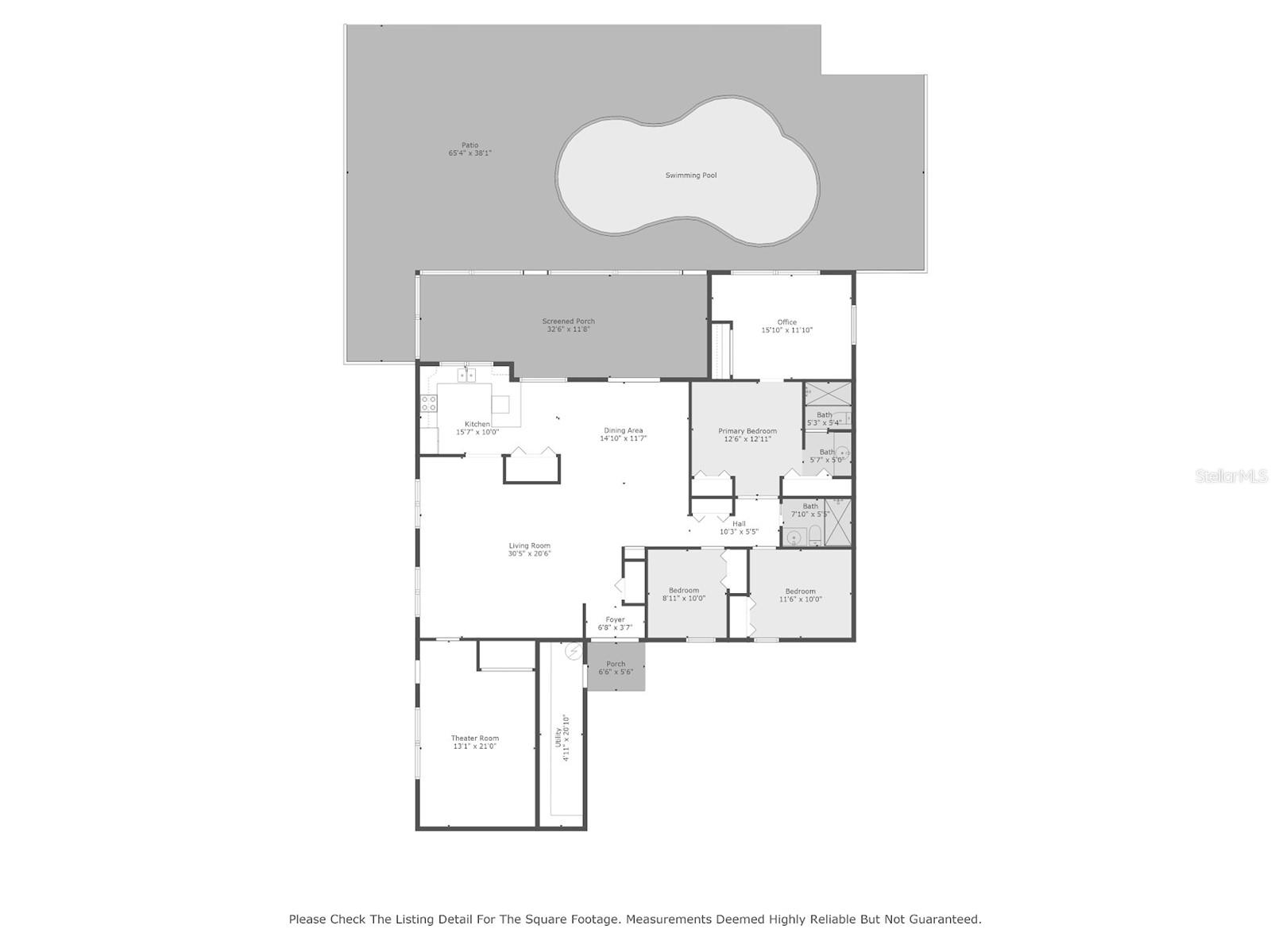
- MLS#: TB8404551 ( Residential )
- Street Address: 7511 Mayfair Court
- Viewed: 5
- Price: $549,900
- Price sqft: $204
- Waterfront: No
- Year Built: 1972
- Bldg sqft: 2698
- Bedrooms: 3
- Total Baths: 2
- Full Baths: 2
- Days On Market: 5
- Additional Information
- Geolocation: 28.0186 / -82.5613
- County: HILLSBOROUGH
- City: TAMPA
- Zipcode: 33634
- Subdivision: Townn Country Park Sec 9 Un 01
- Elementary School: Morgan Woods
- Middle School: Webb
- High School: Leto

- DMCA Notice
-
DescriptionPride of Ownership! Move In Ready Pool Home in Desirable Twelve Oaks Welcome to this beautifully maintained and spacious 3 bedroom, 2 bathroom pool home offering over 2,170 sq ft of stylish living space. Nestled on a landscaped corner lot in the sought after Twelve Oaks community, this home is the perfect blend of comfort, functionality, and modern upgrades with NO flood insurance, CDD required. Step through the double front doors into a bright and inviting living room with gorgeous tile flooring throughout, ideal for both relaxing and entertaining. The gourmet kitchen is a chefs dream, boasting granite countertops, custom wood cabinetry, newer stainless steel appliances, and an eat in dining area that flows seamlessly into the living spaces. A standout feature is the converted garage turned home theater, perfect for cozy movie nights or game day gatherings. The spacious primary suite includes ample closet space, an en suite bath with a standalone shower, and even an attached office or den for added flexibility. The remodeled hall bath showcases high end finishes with granite counters, custom tile work, and a sleek walk in shower. Step outside through French doors to your oversized screened in lanai, complete with pavers and a fully fenced backyard the perfect setting for outdoor living. Take a dip in the large in ground swimming pool and enjoy sunny Florida days in privacy and style. Recent upgrades include: New A/C (2024) New hot water heater (2024) New pool filter Freshly painted interior (2024) Located just minutes from Tampa International Airport, major highways, shopping, dining, and the Gulf Coast beaches, this home truly has it all. Schedule your private showing today and experience the charm of Twelve Oaks living!
All
Similar
Features
Appliances
- Dishwasher
- Disposal
- Dryer
- Electric Water Heater
- Microwave
- Range
- Refrigerator
- Washer
Home Owners Association Fee
- 0.00
Carport Spaces
- 0.00
Close Date
- 0000-00-00
Cooling
- Central Air
Country
- US
Covered Spaces
- 0.00
Exterior Features
- French Doors
- Private Mailbox
- Sidewalk
- Storage
Fencing
- Vinyl
Flooring
- Ceramic Tile
Garage Spaces
- 0.00
Heating
- Central
High School
- Leto-HB
Insurance Expense
- 0.00
Interior Features
- Ceiling Fans(s)
- Eat-in Kitchen
- Open Floorplan
- Primary Bedroom Main Floor
- Solid Surface Counters
- Solid Wood Cabinets
- Stone Counters
Legal Description
- TOWN'N COUNTRY PARK SECTION 9 UNIT NO 01 LOT 36 BLK 16
Levels
- One
Living Area
- 2174.00
Lot Features
- Corner Lot
- Sidewalk
Middle School
- Webb-HB
Area Major
- 33634 - Tampa
Net Operating Income
- 0.00
Occupant Type
- Vacant
Open Parking Spaces
- 0.00
Other Expense
- 0.00
Other Structures
- Storage
Parcel Number
- U-25-28-17-091-000016-00036.0
Parking Features
- Converted Garage
- Driveway
- Open
- Parking Pad
Pool Features
- Gunite
- In Ground
- Lighting
- Tile
Property Type
- Residential
Roof
- Shingle
School Elementary
- Morgan Woods-HB
Sewer
- Public Sewer
Style
- Florida
Tax Year
- 2024
Township
- 28
Utilities
- Cable Available
- Electricity Connected
- Public
- Sewer Connected
- Water Connected
Virtual Tour Url
- https://www.zillow.com/view-imx/7f55ce53-5b93-40e1-b2cb-86a629ce793a?setAttribution=mls&wl=true&initialViewType=pano&utm_source=dashboard
Water Source
- Public
Year Built
- 1972
Zoning Code
- RSC-6
Listing Data ©2025 Greater Fort Lauderdale REALTORS®
Listings provided courtesy of The Hernando County Association of Realtors MLS.
Listing Data ©2025 REALTOR® Association of Citrus County
Listing Data ©2025 Royal Palm Coast Realtor® Association
The information provided by this website is for the personal, non-commercial use of consumers and may not be used for any purpose other than to identify prospective properties consumers may be interested in purchasing.Display of MLS data is usually deemed reliable but is NOT guaranteed accurate.
Datafeed Last updated on July 17, 2025 @ 12:00 am
©2006-2025 brokerIDXsites.com - https://brokerIDXsites.com
Sign Up Now for Free!X
Call Direct: Brokerage Office: Mobile: 352.442.9386
Registration Benefits:
- New Listings & Price Reduction Updates sent directly to your email
- Create Your Own Property Search saved for your return visit.
- "Like" Listings and Create a Favorites List
* NOTICE: By creating your free profile, you authorize us to send you periodic emails about new listings that match your saved searches and related real estate information.If you provide your telephone number, you are giving us permission to call you in response to this request, even if this phone number is in the State and/or National Do Not Call Registry.
Already have an account? Login to your account.
