Share this property:
Contact Julie Ann Ludovico
Schedule A Showing
Request more information
- Home
- Property Search
- Search results
- 505 43rd Street S, ST PETERSBURG, FL 33711
Property Photos
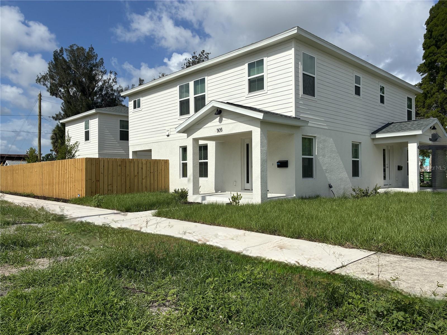

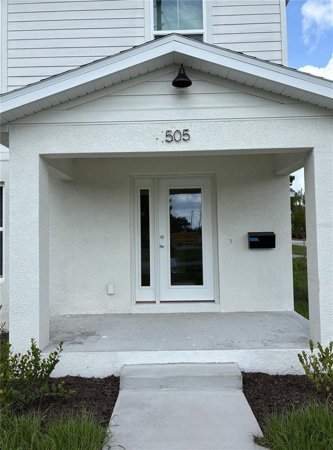
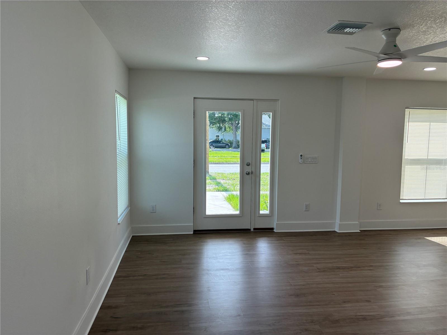
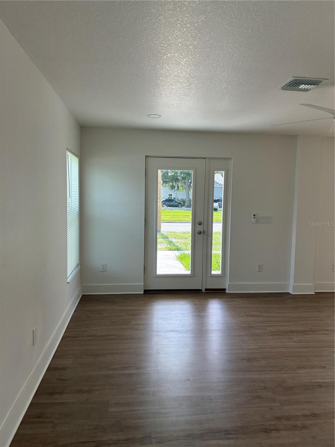
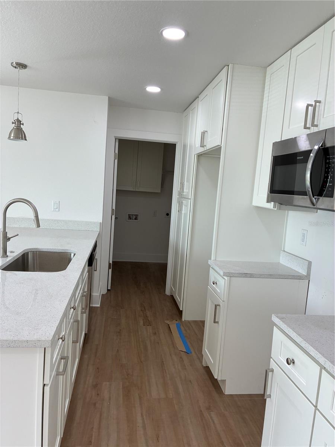
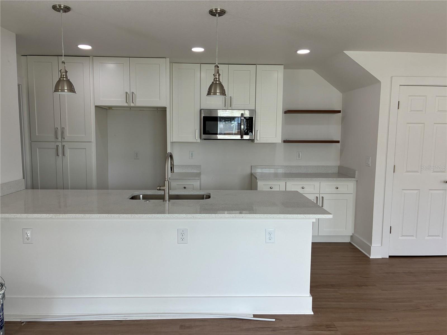
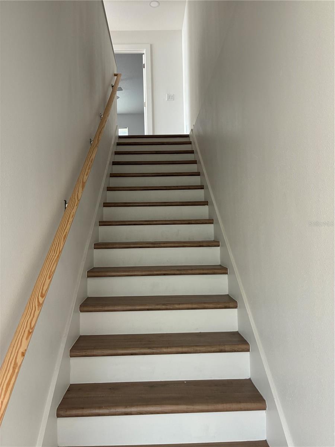
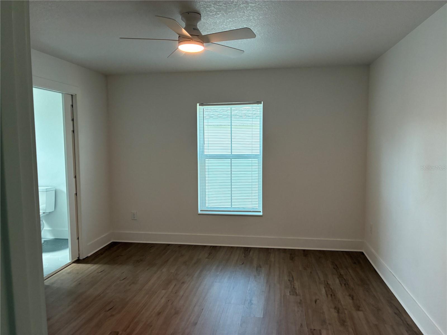
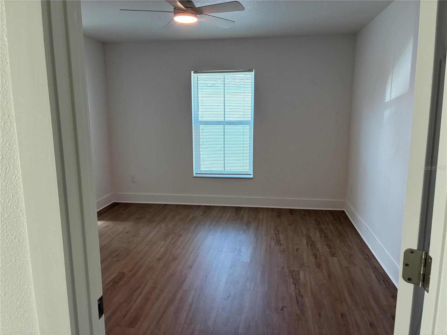
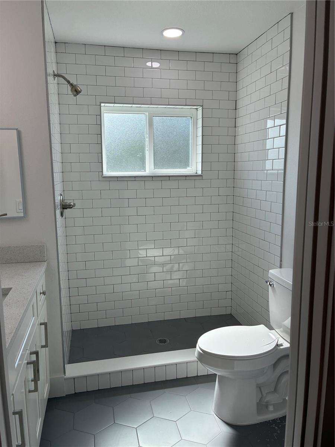
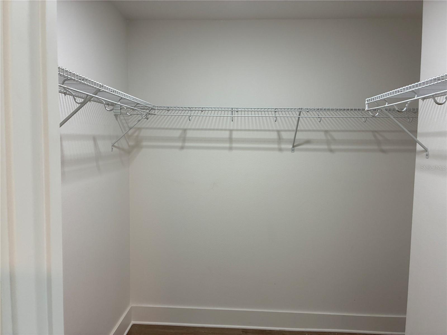
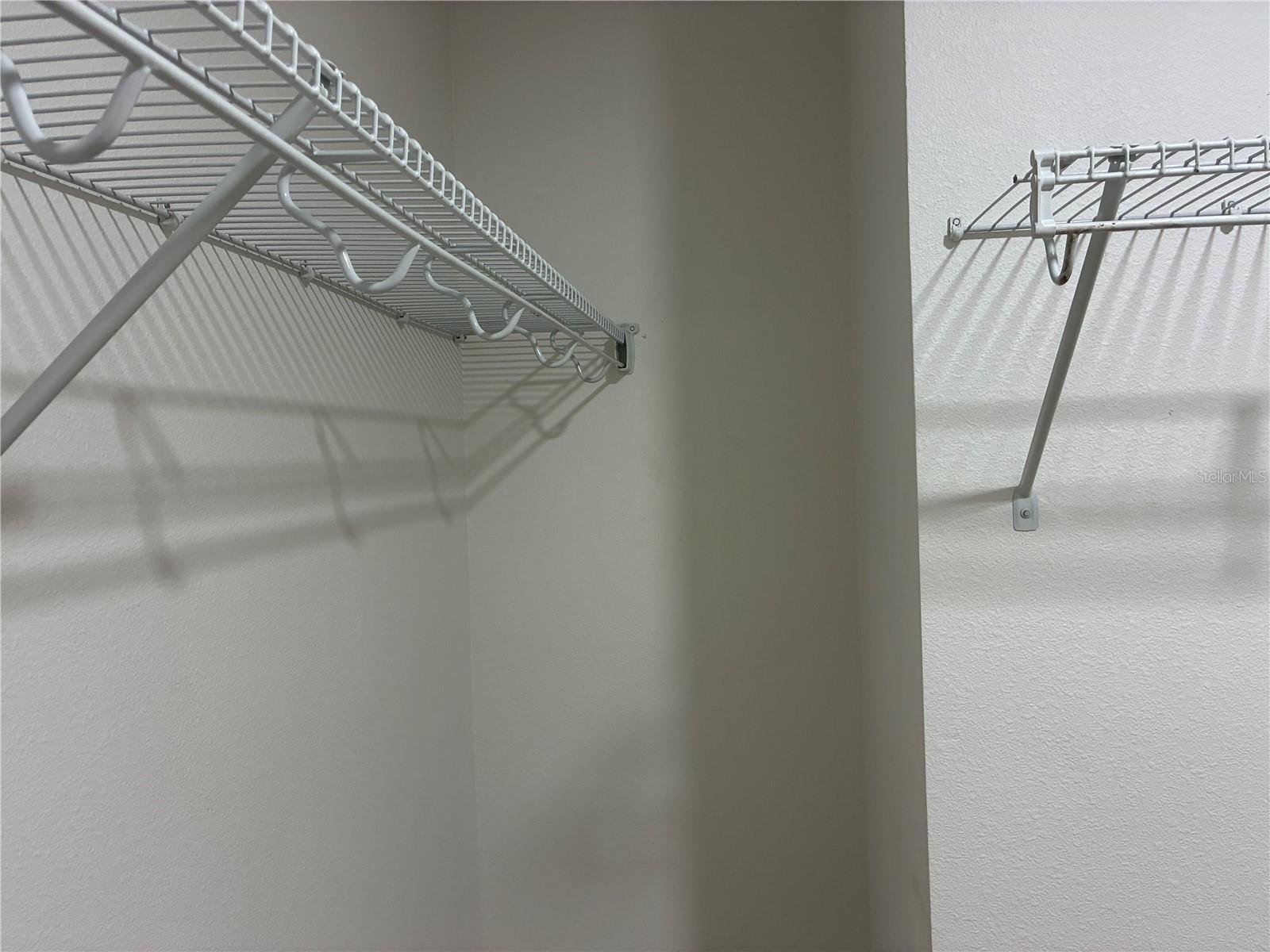
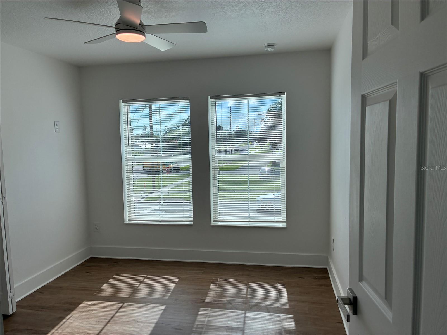
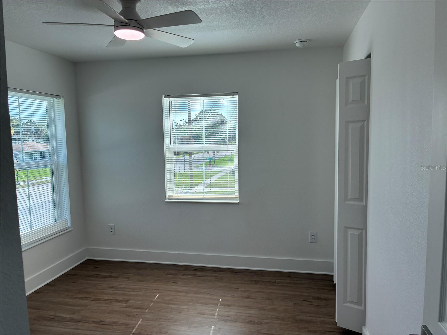
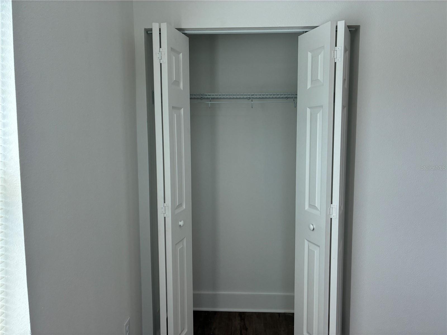
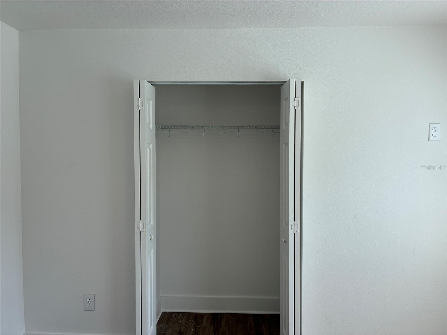
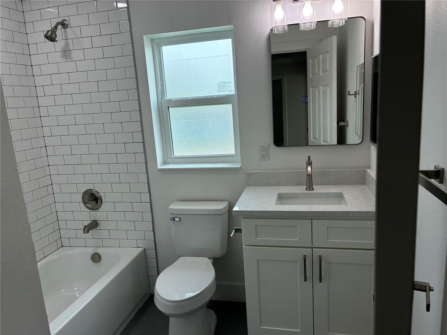
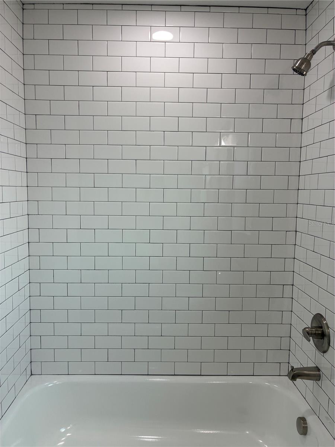
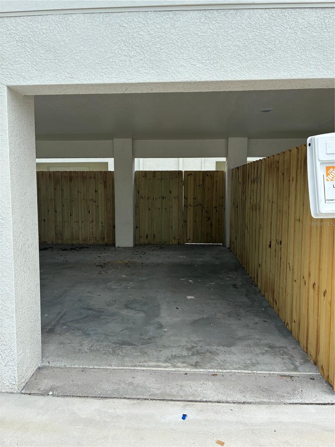
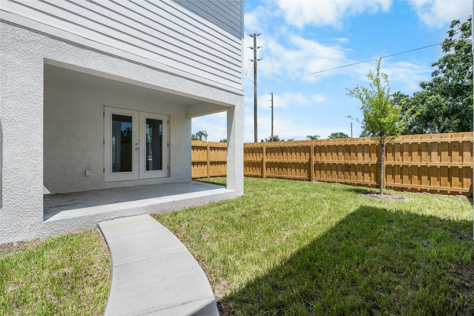
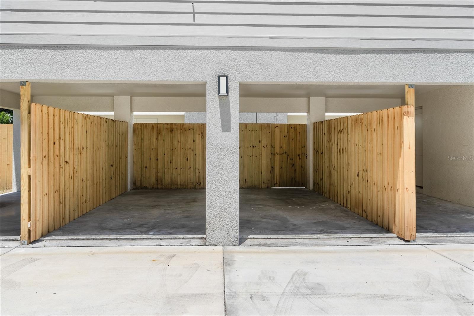
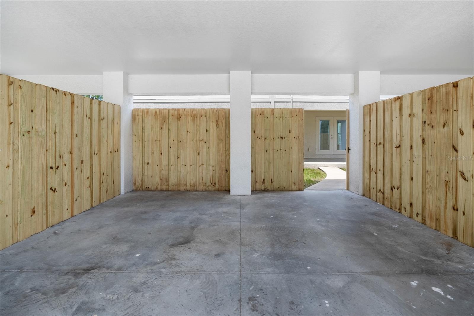
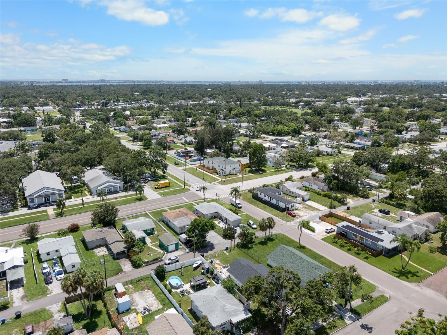
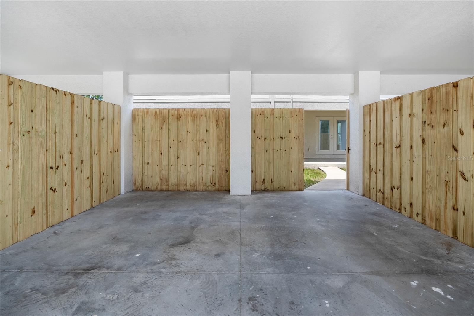
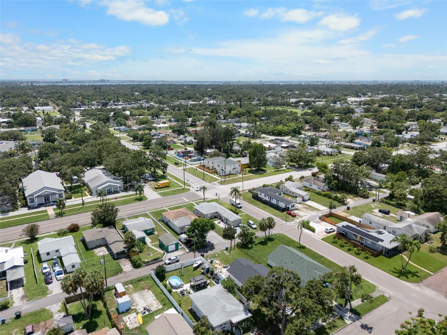
- MLS#: TB8404859 ( Residential Lease )
- Street Address: 505 43rd Street S
- Viewed: 77
- Price: $3,000
- Price sqft: $2
- Waterfront: No
- Year Built: 2025
- Bldg sqft: 1364
- Bedrooms: 3
- Total Baths: 2
- Full Baths: 2
- Garage / Parking Spaces: 1
- Days On Market: 54
- Additional Information
- Geolocation: 27.7662 / -82.6919
- County: PINELLAS
- City: ST PETERSBURG
- Zipcode: 33711
- Subdivision: Woodstock Sub
- Elementary School: Bear Creek
- Middle School: Azalea
- High School: Boca Ciega
- Provided by: DEMETER PROPERTIES INC
- Contact: Kay Mariutto

- DMCA Notice
-
DescriptionOne or more photo(s) has been virtually staged. New 2025 St. Petersburg Unit for Rent Modern Living at Its Finest Be the very first to call this stunning, newly built unit home. Designed with comfort, style, and functionality in mind, this 3 bedroom, 2 bath residence offers a perfect blend of open concept living, high end finishes, and private outdoor space. Stylish and spacious first floor: Step inside to wood like flooring and an airy layout that seamlessly connects the living and dining areas. The gourmet kitchen boasts white shaker cabinets, quartz countertops, a large island, and stainless steel appliances including a range, refrigerator, microwave, and dishwasher. Just off the kitchen, a dedicated laundry room with washer/dryer hookups adds everyday convenience. Upstairs, the primary suite offers a private retreat with a modern en suite bath and walk in shower. Two additional bedrooms and a full hall bath with a tub/shower combo provide plenty of space for family, guests, or a home office. Outdoor living made easy: French doors open to your own private fenced in yard with a patio area, ideal for entertaining, relaxing, or pets. Each unit has its own private gate leading from the covered carport directly to your back entrance, offering both privacy and ease of access. Prime location: Just a short walk or bike ride to Central Ave, close to the Warehouse Arts District, and right by Palmetto Park. Only 12 minutes from Downtown St. Pete, you'll enjoy easy access to premier shopping, dining, entertainment, and everything the city has to offer.
All
Similar
Features
Appliances
- Dishwasher
- Disposal
- Electric Water Heater
- Microwave
- Range
- Refrigerator
Home Owners Association Fee
- 0.00
Carport Spaces
- 1.00
Close Date
- 0000-00-00
Cooling
- Central Air
Country
- US
Covered Spaces
- 0.00
Furnished
- Unfurnished
Garage Spaces
- 0.00
Heating
- Central
High School
- Boca Ciega High-PN
Insurance Expense
- 0.00
Interior Features
- Ceiling Fans(s)
- Living Room/Dining Room Combo
- PrimaryBedroom Upstairs
- Stone Counters
- Walk-In Closet(s)
Levels
- Two
Living Area
- 1364.00
Middle School
- Azalea Middle-PN
Area Major
- 33711 - St Pete/Gulfport
Net Operating Income
- 0.00
New Construction Yes / No
- Yes
Occupant Type
- Vacant
Open Parking Spaces
- 0.00
Other Expense
- 0.00
Owner Pays
- None
Parcel Number
- 22-31-16-99090-003-0010
Pets Allowed
- Breed Restrictions
- Cats OK
- Dogs OK
- Pet Deposit
- Size Limit
Property Condition
- Completed
Property Type
- Residential Lease
School Elementary
- Bear Creek Elementary-PN
Views
- 77
Virtual Tour Url
- https://youtu.be/wh_33LQ9Ns4
Year Built
- 2025
Listing Data ©2025 Greater Fort Lauderdale REALTORS®
Listings provided courtesy of The Hernando County Association of Realtors MLS.
Listing Data ©2025 REALTOR® Association of Citrus County
Listing Data ©2025 Royal Palm Coast Realtor® Association
The information provided by this website is for the personal, non-commercial use of consumers and may not be used for any purpose other than to identify prospective properties consumers may be interested in purchasing.Display of MLS data is usually deemed reliable but is NOT guaranteed accurate.
Datafeed Last updated on August 31, 2025 @ 12:00 am
©2006-2025 brokerIDXsites.com - https://brokerIDXsites.com
Sign Up Now for Free!X
Call Direct: Brokerage Office: Mobile: 352.442.9386
Registration Benefits:
- New Listings & Price Reduction Updates sent directly to your email
- Create Your Own Property Search saved for your return visit.
- "Like" Listings and Create a Favorites List
* NOTICE: By creating your free profile, you authorize us to send you periodic emails about new listings that match your saved searches and related real estate information.If you provide your telephone number, you are giving us permission to call you in response to this request, even if this phone number is in the State and/or National Do Not Call Registry.
Already have an account? Login to your account.
