Share this property:
Contact Julie Ann Ludovico
Schedule A Showing
Request more information
- Home
- Property Search
- Search results
- 7540 Sunshine Skyway Lane S P10, ST PETERSBURG, FL 33711
Property Photos
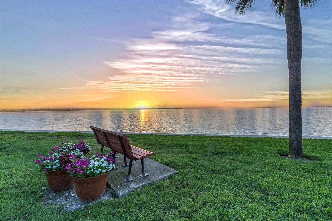

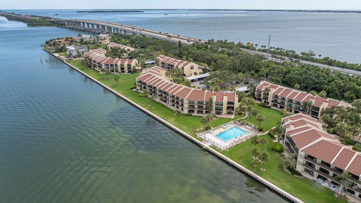
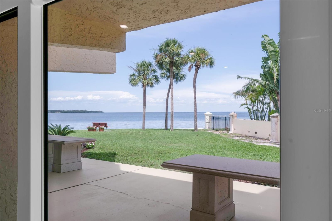
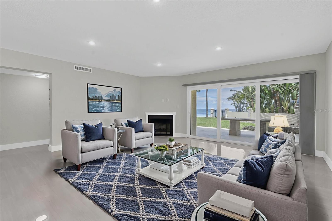
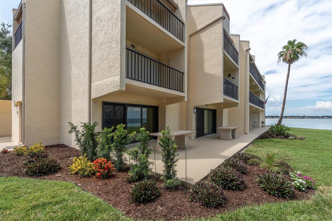
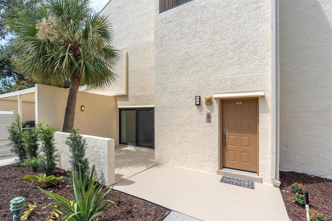
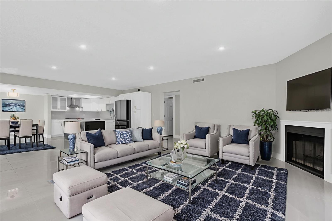
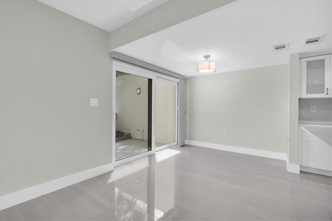
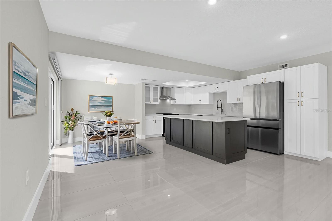
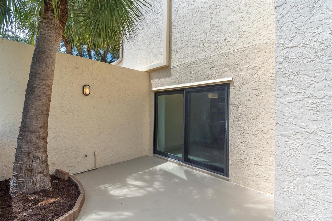
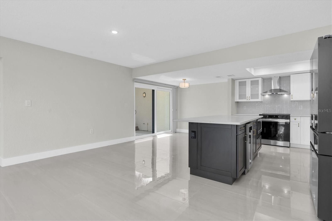
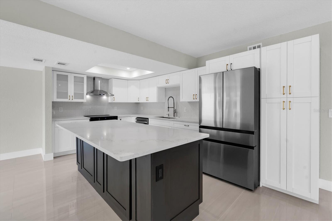
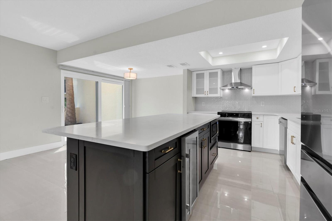
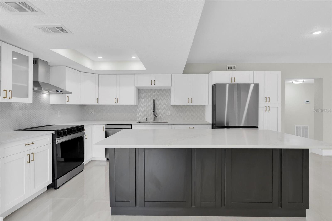
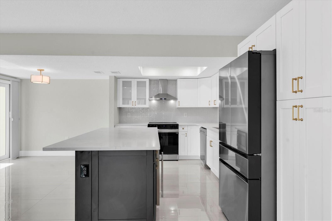
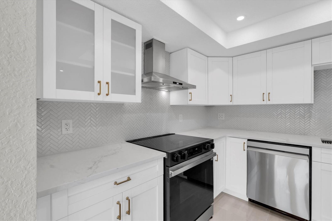
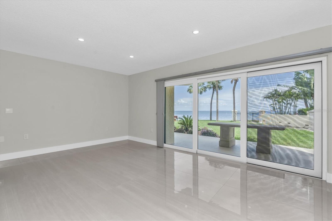
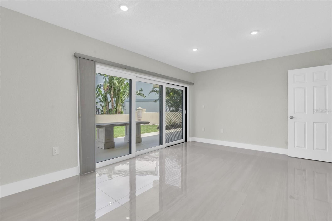
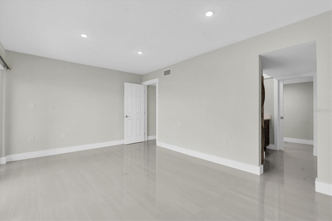
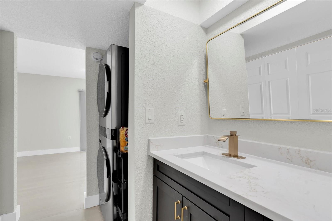
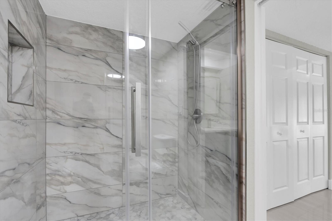
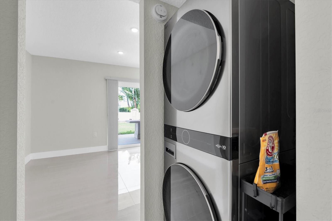
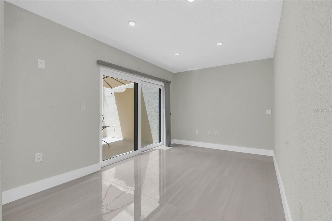
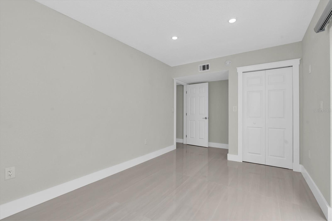
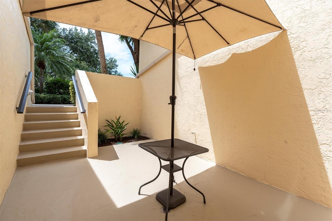
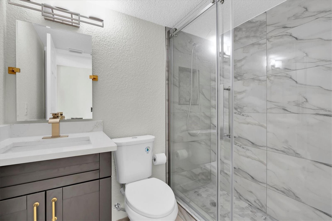
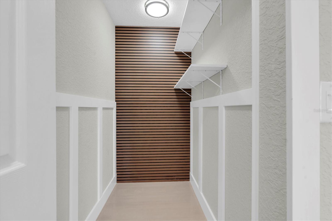
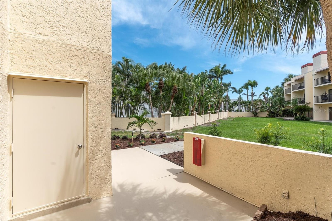
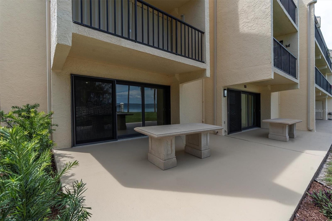
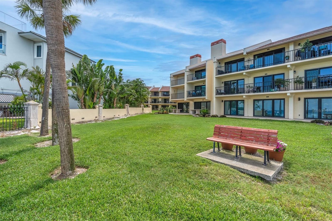
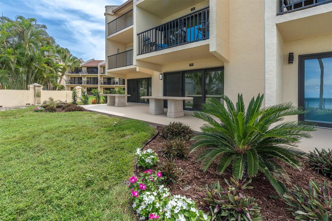
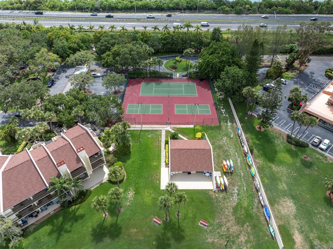
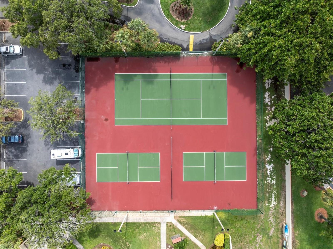
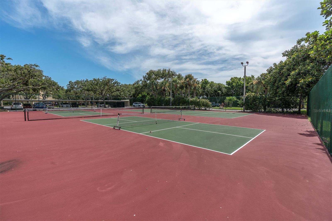
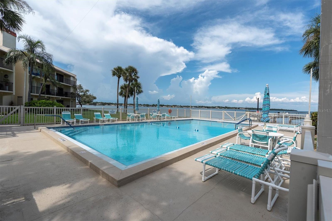
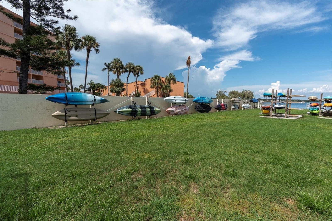
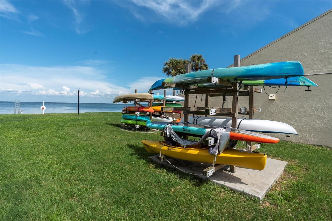
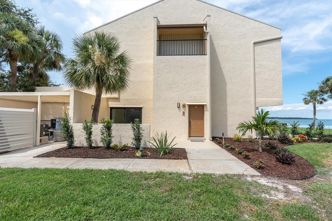
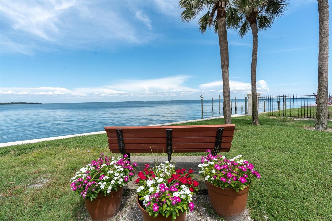
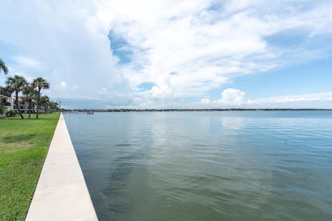
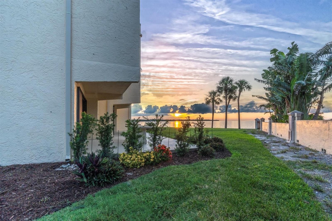
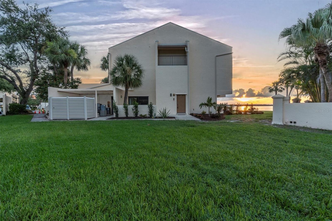
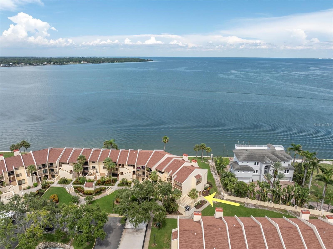
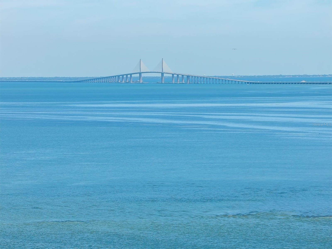
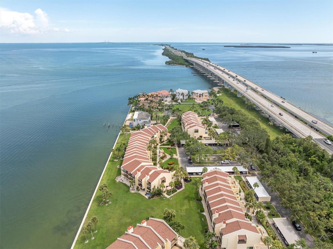
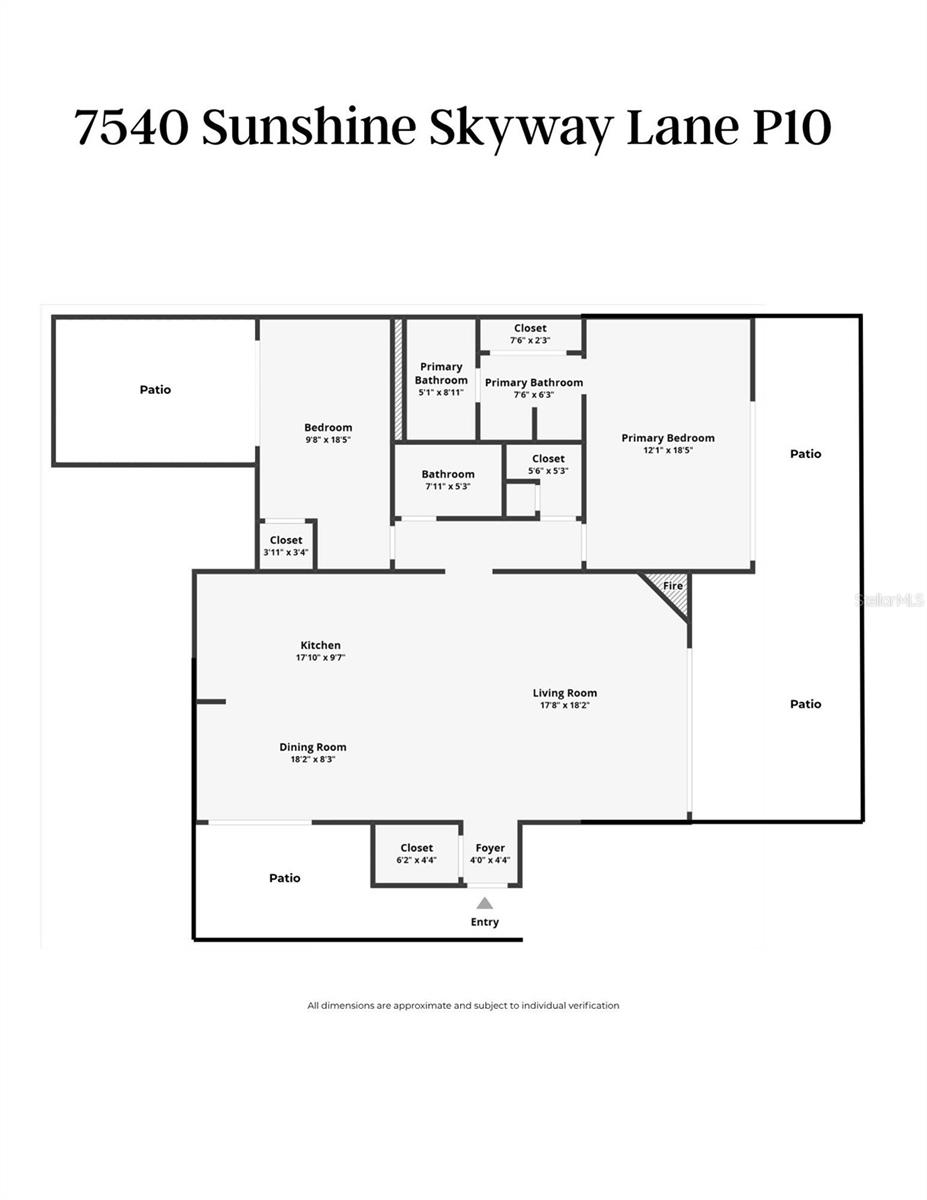
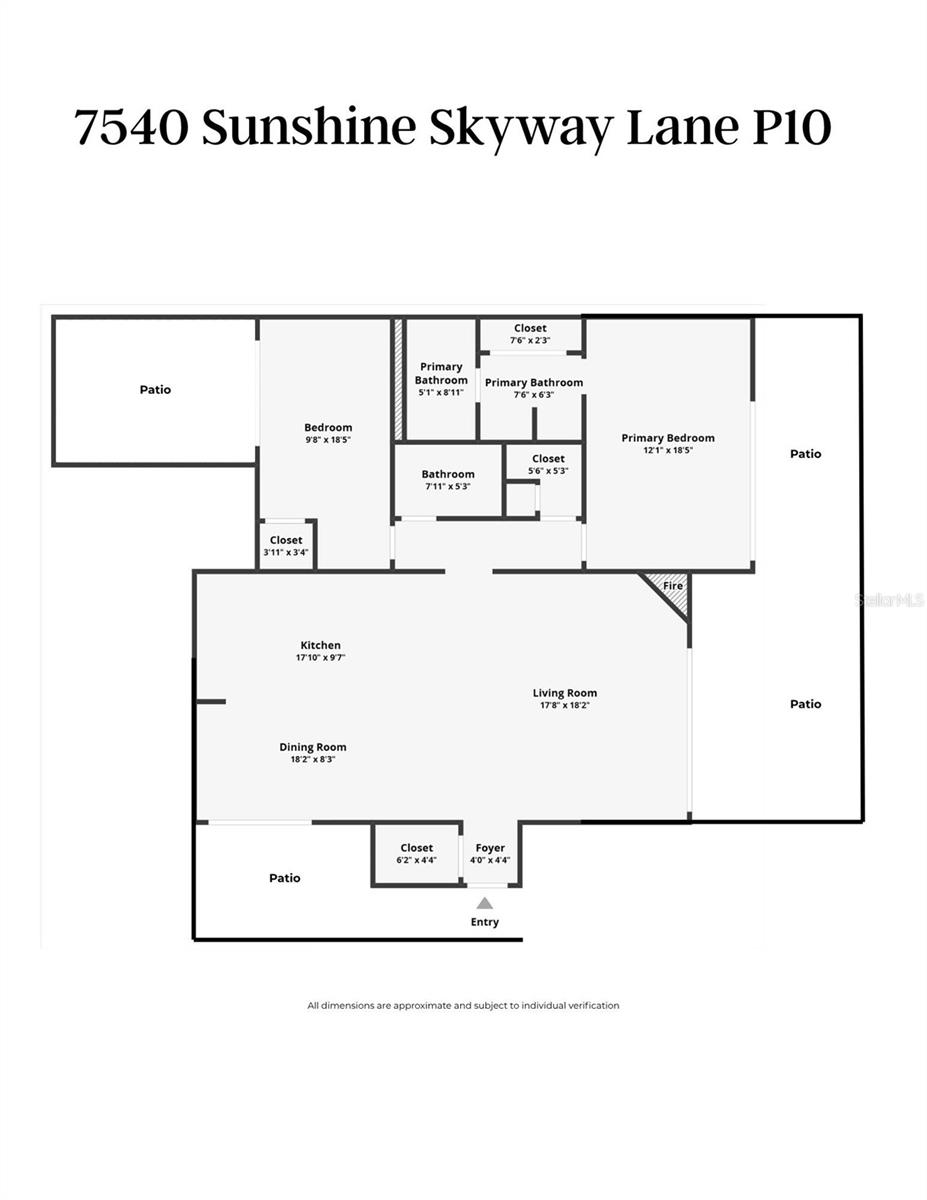
- MLS#: TB8405458 ( Residential )
- Street Address: 7540 Sunshine Skyway Lane S P10
- Viewed: 104
- Price: $499,000
- Price sqft: $379
- Waterfront: Yes
- Waterfront Type: Bay/Harbor,Gulf/Ocean,Gulf/Ocean to Bay
- Year Built: 1982
- Bldg sqft: 1315
- Bedrooms: 2
- Total Baths: 2
- Full Baths: 2
- Days On Market: 48
- Additional Information
- Geolocation: 27.6966 / -82.678
- County: PINELLAS
- City: ST PETERSBURG
- Zipcode: 33711
- Subdivision: Seapointe Terrace Condo
- Building: Seapointe Terrace Condo
- Provided by: THE TENPENNY COLLECTION

- DMCA Notice
-
DescriptionWATERFRONT GROUND FLOOR CORNER UNIT WITH ALL INCLUSIVE, LOW MAINTENANCE LIVING Welcome to 7540 Sunshine Skyway Lane S P10, a beautifully renovated 2 bedroom, 2 bathroom ground floor corner residence offering panoramic water views, four private patios, and exceptional ease of ownership. Located just minutes from downtown St. Petersburg and the Gulf beaches, this single level condo is designed for carefree Florida living. The HOA dues cover nearly all homeowner expensesincluding flood insurance, homeowners insurance, water, sewer, trash, exterior maintenance, and amenitiesproviding real value and eliminating the surprise costs often associated with single family homes. Inside, enjoy stylish upgrades including quartz countertops, luxury flooring, fresh paint, new appliances, in unit laundry, and hurricane impact sliding glass doors. A wood burning fireplace and two storage closets add everyday comfort. Residents of this sought after bayfront community enjoy access to a waterfront pool, tennis and pickleball courts, clubhouse, kayak launch and storage, and scenic trails for biking and walking. With no yardwork or exterior upkeep to manage, this home offers a truly lock and leave lifestyleideal for full time residents or seasonal enjoyment.
All
Similar
Features
Waterfront Description
- Bay/Harbor
- Gulf/Ocean
- Gulf/Ocean to Bay
Appliances
- Dishwasher
- Disposal
- Dryer
- Electric Water Heater
- Microwave
- Range
- Range Hood
- Refrigerator
- Washer
- Wine Refrigerator
Association Amenities
- Clubhouse
- Maintenance
- Pickleball Court(s)
- Pool
- Storage
- Tennis Court(s)
- Trail(s)
Home Owners Association Fee
- 1360.00
Home Owners Association Fee Includes
- Cable TV
- Pool
- Insurance
- Internet
- Maintenance Structure
- Maintenance Grounds
- Maintenance
- Management
- Pest Control
- Recreational Facilities
- Sewer
- Trash
- Water
Association Name
- Vance Poland
Association Phone
- 727-864-0004
Carport Spaces
- 1.00
Close Date
- 0000-00-00
Cooling
- Central Air
Country
- US
Covered Spaces
- 0.00
Exterior Features
- Courtyard
- Lighting
- Sliding Doors
- Storage
Flooring
- Ceramic Tile
Furnished
- Unfurnished
Garage Spaces
- 0.00
Heating
- Central
- Electric
Insurance Expense
- 0.00
Interior Features
- Kitchen/Family Room Combo
- Open Floorplan
- Solid Surface Counters
- Split Bedroom
Legal Description
- SEAPOINTE TERRACE CONDO PHASE 3 BLDG A
- UNIT P-10 TOGETHER WITH THE USE OF CARPORT E-24 & STORAGE UNIT P-10
Levels
- One
Living Area
- 1315.00
Lot Features
- FloodZone
- City Limits
- Sidewalk
- Paved
Area Major
- 33711 - St Pete/Gulfport
Net Operating Income
- 0.00
Occupant Type
- Vacant
Open Parking Spaces
- 0.00
Other Expense
- 0.00
Other Structures
- Storage
Parcel Number
- 14-32-16-79382-003-0100
Parking Features
- Ground Level
- Guest
Pets Allowed
- Cats OK
- Dogs OK
Possession
- Close Of Escrow
Property Condition
- Completed
Property Type
- Residential
Roof
- Built-Up
Sewer
- Public Sewer
Tax Year
- 2024
Township
- 32
Unit Number
- P10
Utilities
- Cable Connected
- Electricity Connected
- Public
- Sewer Connected
- Water Connected
View
- Water
Views
- 104
Virtual Tour Url
- https://www.propertypanorama.com/instaview/stellar/TB8405458
Water Source
- Public
Year Built
- 1982
Listing Data ©2025 Greater Fort Lauderdale REALTORS®
Listings provided courtesy of The Hernando County Association of Realtors MLS.
Listing Data ©2025 REALTOR® Association of Citrus County
Listing Data ©2025 Royal Palm Coast Realtor® Association
The information provided by this website is for the personal, non-commercial use of consumers and may not be used for any purpose other than to identify prospective properties consumers may be interested in purchasing.Display of MLS data is usually deemed reliable but is NOT guaranteed accurate.
Datafeed Last updated on September 3, 2025 @ 12:00 am
©2006-2025 brokerIDXsites.com - https://brokerIDXsites.com
Sign Up Now for Free!X
Call Direct: Brokerage Office: Mobile: 352.442.9386
Registration Benefits:
- New Listings & Price Reduction Updates sent directly to your email
- Create Your Own Property Search saved for your return visit.
- "Like" Listings and Create a Favorites List
* NOTICE: By creating your free profile, you authorize us to send you periodic emails about new listings that match your saved searches and related real estate information.If you provide your telephone number, you are giving us permission to call you in response to this request, even if this phone number is in the State and/or National Do Not Call Registry.
Already have an account? Login to your account.
