Share this property:
Contact Julie Ann Ludovico
Schedule A Showing
Request more information
- Home
- Property Search
- Search results
- 5121 Chatsworth Avenue, TAMPA, FL 33625
Property Photos
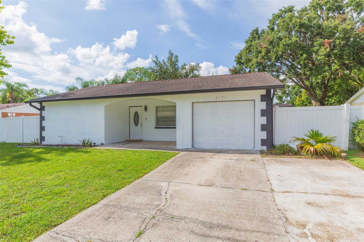

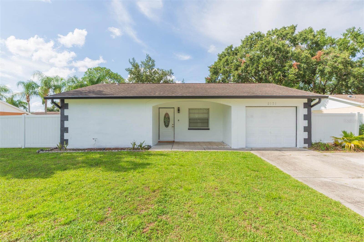
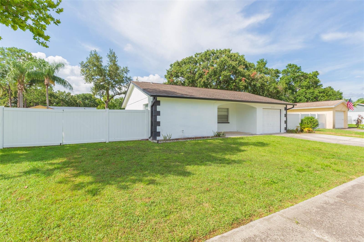
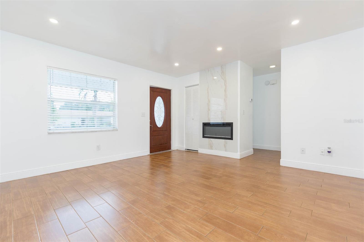
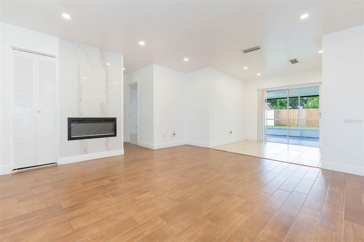
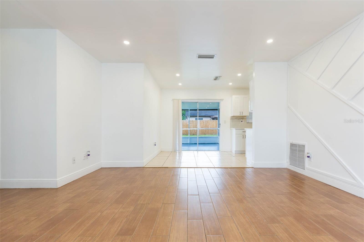
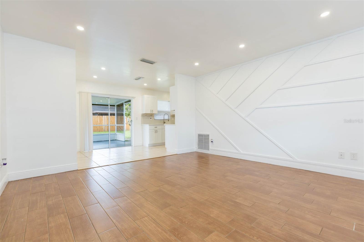
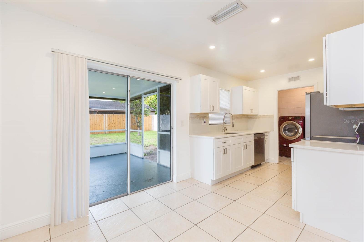
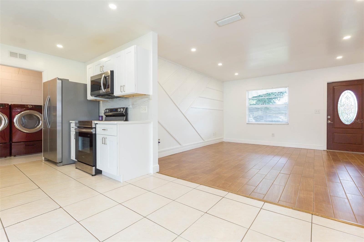
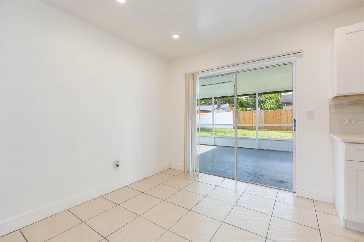
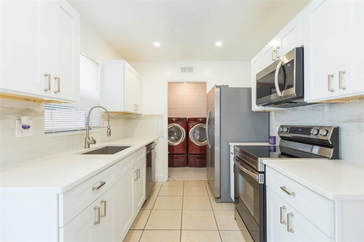
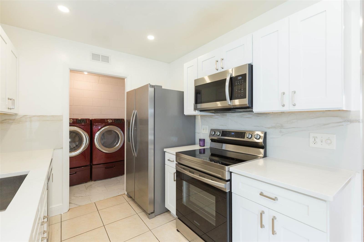
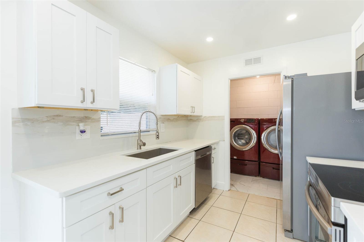
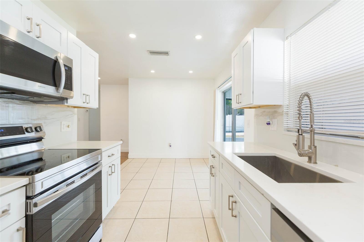
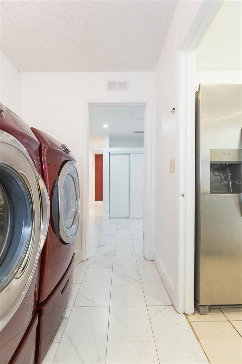
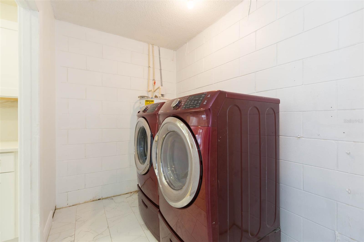
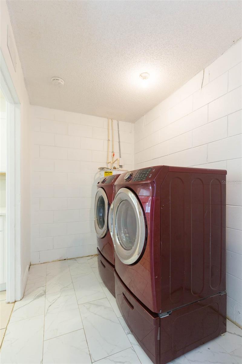
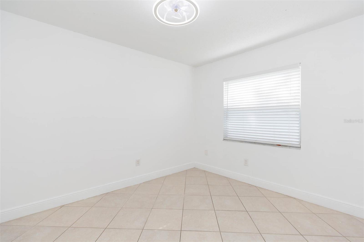
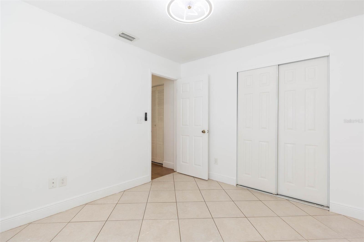
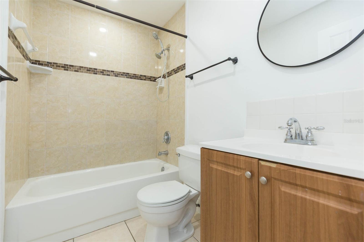
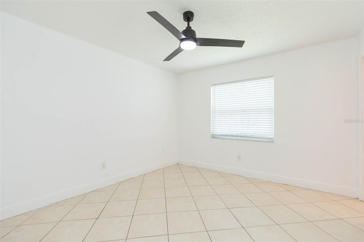
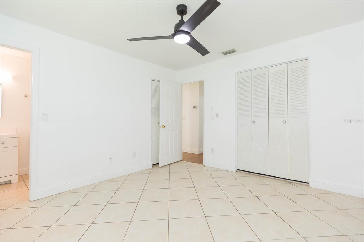
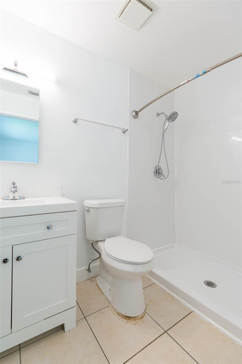
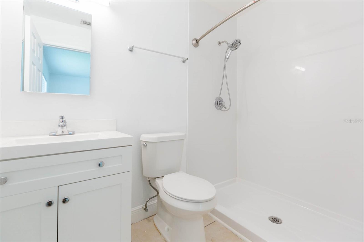
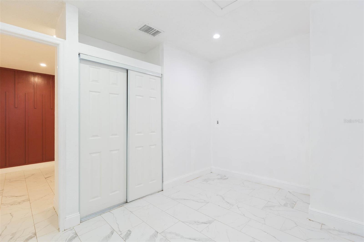
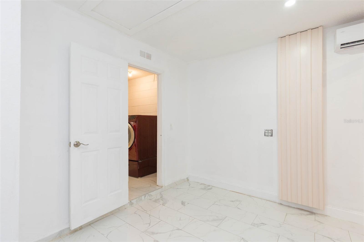
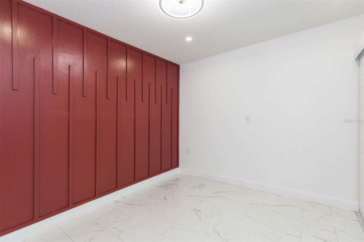
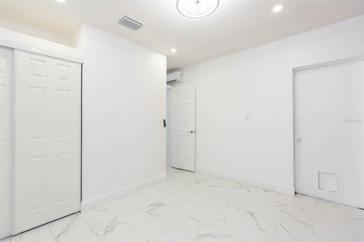
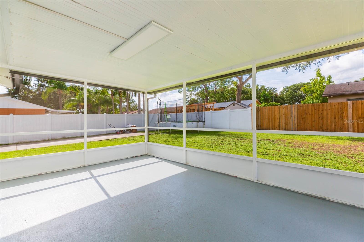
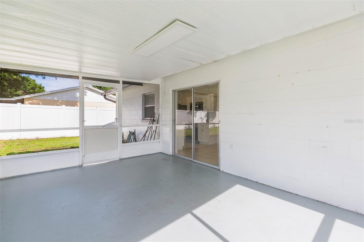
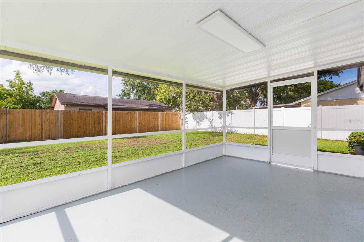
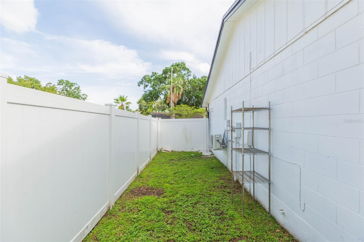
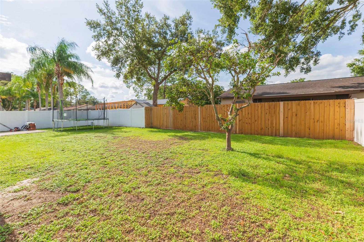
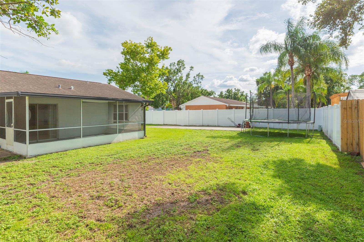
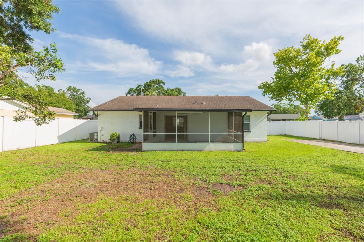
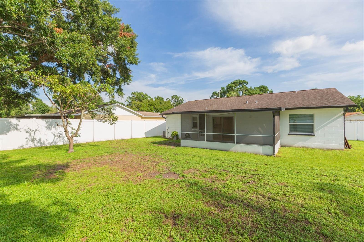
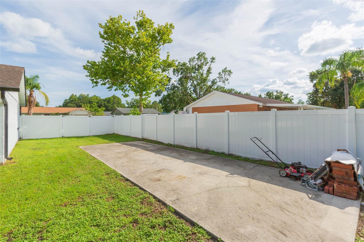
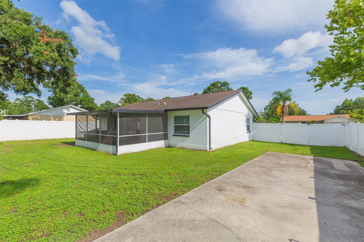
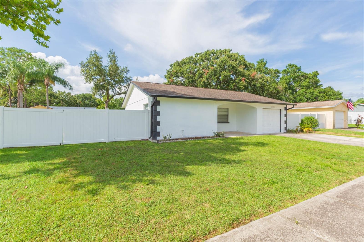
- MLS#: TB8405644 ( Residential )
- Street Address: 5121 Chatsworth Avenue
- Viewed: 10
- Price: $394,999
- Price sqft: $264
- Waterfront: No
- Year Built: 1980
- Bldg sqft: 1494
- Bedrooms: 2
- Total Baths: 2
- Full Baths: 2
- Days On Market: 30
- Additional Information
- Geolocation: 28.0739 / -82.5493
- County: HILLSBOROUGH
- City: TAMPA
- Zipcode: 33625
- Subdivision: Carrollwood Meadows
- Elementary School: Essrig
- Middle School: Hill
- High School: Gaither

- DMCA Notice
-
DescriptionWelcome to this beautifully updated home located in the sought after Carrollwood Meadows neighborhood! This 2 bedroom, 2 bathroom gem offers comfort, style, and convenience, all in one of Tampas most desirable areas. Step inside to discover tile flooring throughout, creating a sleek and low maintenance living space. The cozy fireplace adds warmth and character, while tastefully designed accent walls give the home a modern and personalized touch. The updated kitchen features stylish cabinetry, and modern finishes, perfect for cooking and entertaining. Enjoy your morning coffee or evening unwind on the screened patio, overlooking a fully fenced backyard, ideal for pets, play, or simply relaxing outdoors. Located in Carrollwood Meadows, you're just minutes from shopping, dining, parks, top rated schools, and major roadways. Everything you need is right around the corner. Whether you're a first time buyer, downsizing, or investing, this home is a must see! Schedule your private showing today and fall in love with everything this home provides!
All
Similar
Features
Appliances
- Dishwasher
- Dryer
- Range
- Refrigerator
- Washer
Home Owners Association Fee
- 25.00
Association Name
- CARROLLWOOD MEADOWS NEIGHBRORHOOD ASSOCIATION
Carport Spaces
- 0.00
Close Date
- 0000-00-00
Cooling
- Central Air
Country
- US
Covered Spaces
- 0.00
Exterior Features
- Lighting
Fencing
- Fenced
Flooring
- Ceramic Tile
Garage Spaces
- 1.00
Heating
- Central
High School
- Gaither-HB
Insurance Expense
- 0.00
Interior Features
- Eat-in Kitchen
- Primary Bedroom Main Floor
Legal Description
- CARROLLWOOD MEADOWS UNIT VI SECTION A LOT 26 BLOCK 14
Levels
- One
Living Area
- 886.00
Middle School
- Hill-HB
Area Major
- 33625 - Tampa / Carrollwood
Net Operating Income
- 0.00
Occupant Type
- Owner
Open Parking Spaces
- 0.00
Other Expense
- 0.00
Parcel Number
- U-06-28-18-0WF-000014-00026.0
Pets Allowed
- Breed Restrictions
Property Condition
- Completed
Property Type
- Residential
Roof
- Shingle
School Elementary
- Essrig-HB
Sewer
- Public Sewer
Tax Year
- 2024
Township
- 28
Utilities
- Public
Views
- 10
Virtual Tour Url
- https://www.propertypanorama.com/instaview/stellar/TB8405644
Water Source
- Public
Year Built
- 1980
Zoning Code
- RSC-6
Listing Data ©2025 Greater Fort Lauderdale REALTORS®
Listings provided courtesy of The Hernando County Association of Realtors MLS.
Listing Data ©2025 REALTOR® Association of Citrus County
Listing Data ©2025 Royal Palm Coast Realtor® Association
The information provided by this website is for the personal, non-commercial use of consumers and may not be used for any purpose other than to identify prospective properties consumers may be interested in purchasing.Display of MLS data is usually deemed reliable but is NOT guaranteed accurate.
Datafeed Last updated on August 9, 2025 @ 12:00 am
©2006-2025 brokerIDXsites.com - https://brokerIDXsites.com
Sign Up Now for Free!X
Call Direct: Brokerage Office: Mobile: 352.442.9386
Registration Benefits:
- New Listings & Price Reduction Updates sent directly to your email
- Create Your Own Property Search saved for your return visit.
- "Like" Listings and Create a Favorites List
* NOTICE: By creating your free profile, you authorize us to send you periodic emails about new listings that match your saved searches and related real estate information.If you provide your telephone number, you are giving us permission to call you in response to this request, even if this phone number is in the State and/or National Do Not Call Registry.
Already have an account? Login to your account.
