Share this property:
Contact Julie Ann Ludovico
Schedule A Showing
Request more information
- Home
- Property Search
- Search results
- 3113 Lake Pine Way C, TARPON SPRINGS, FL 34688
Property Photos
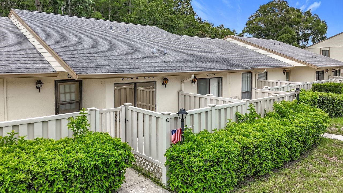

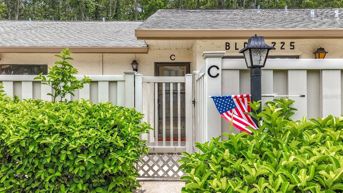
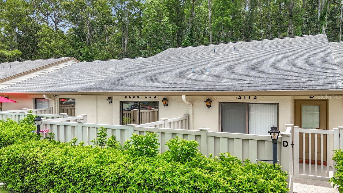
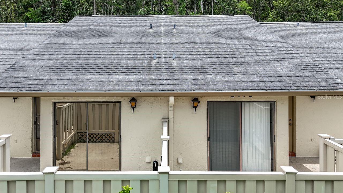
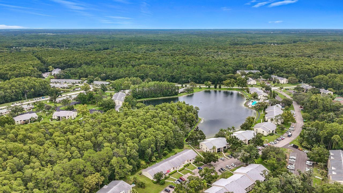
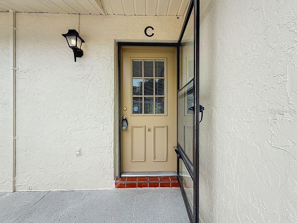
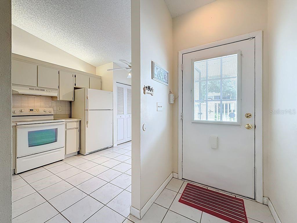
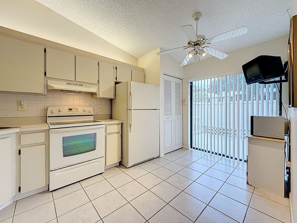
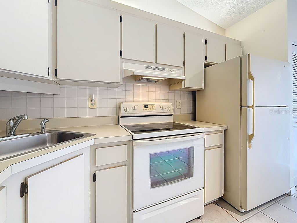
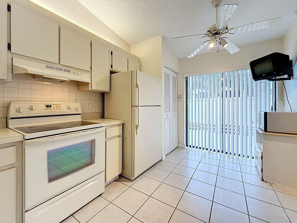
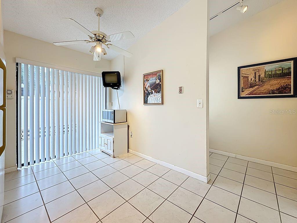
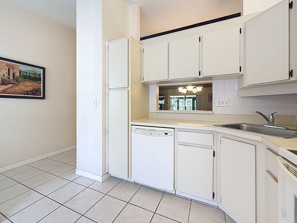
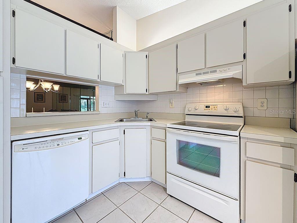
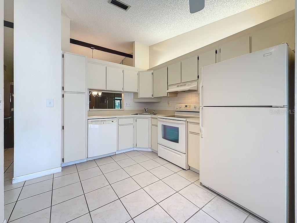
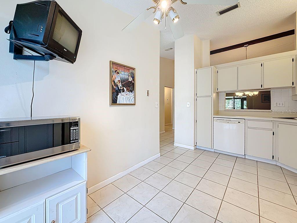
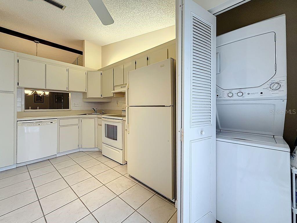
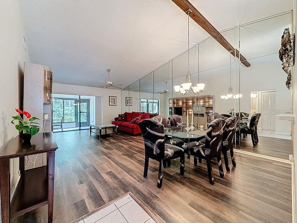
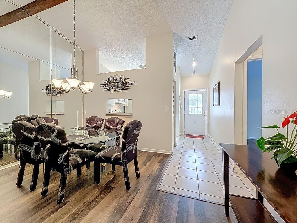
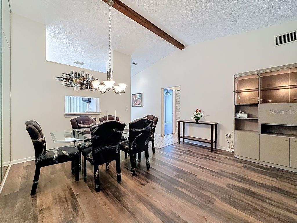
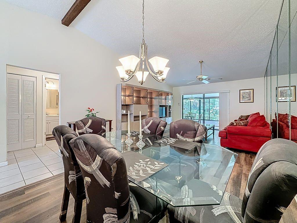
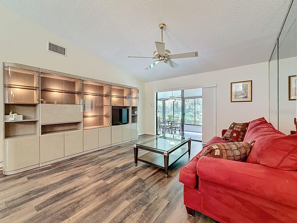
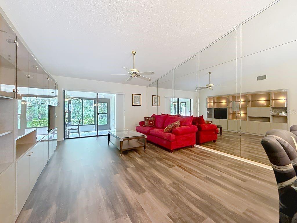
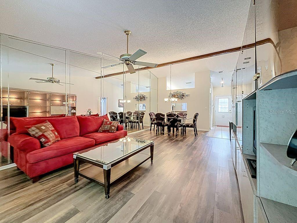
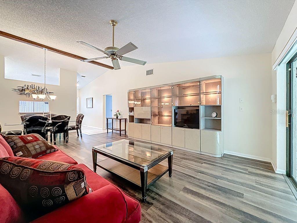
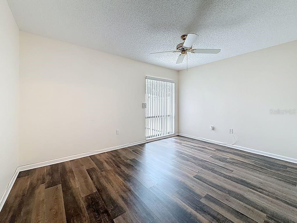
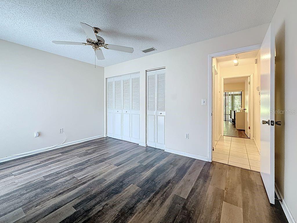
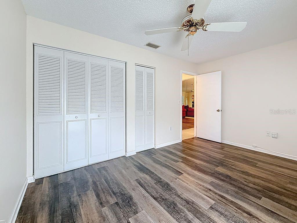
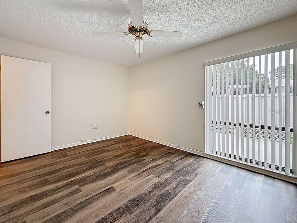
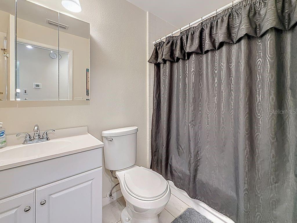
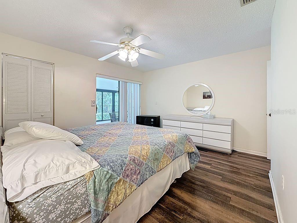
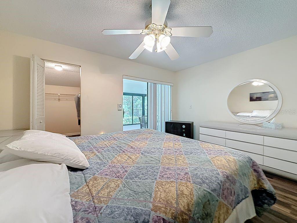
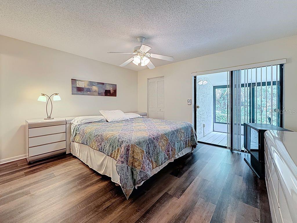
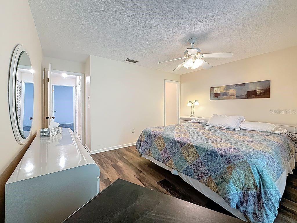
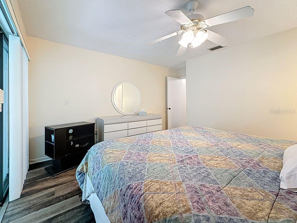
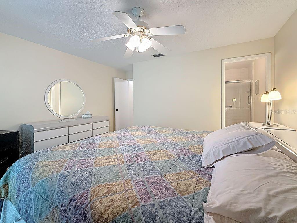
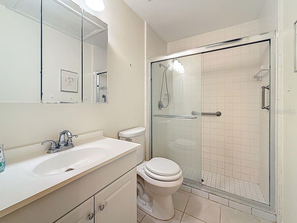
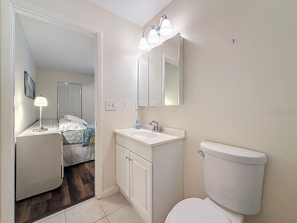
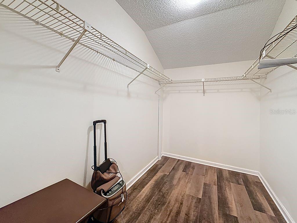
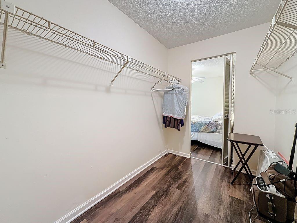
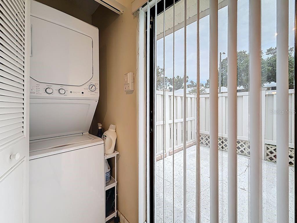
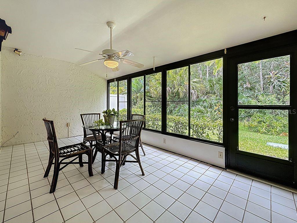
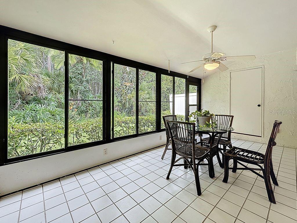
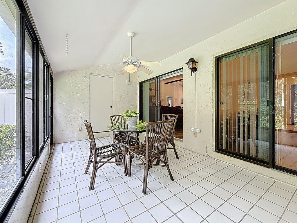
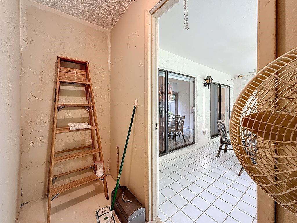
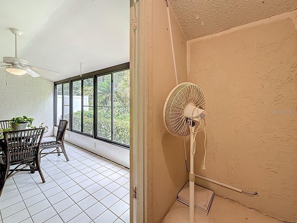
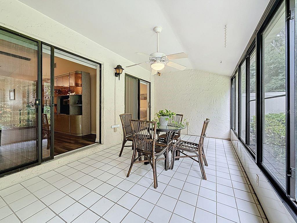
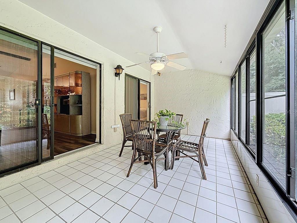
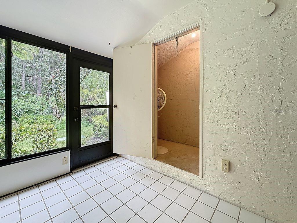
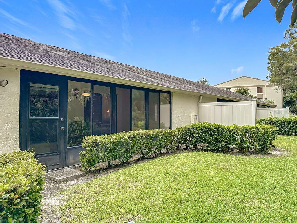
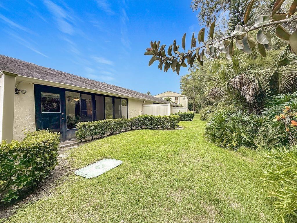
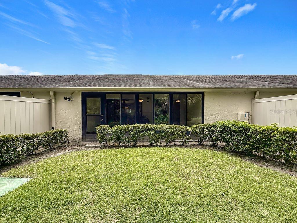
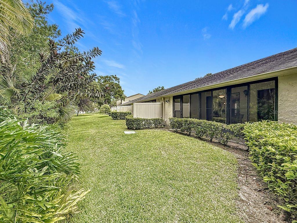
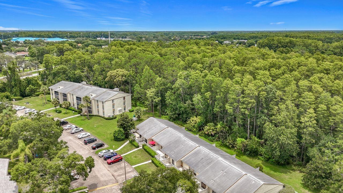
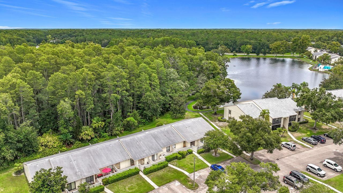
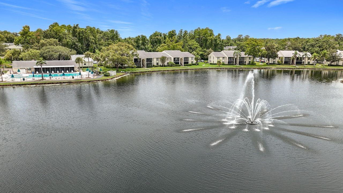
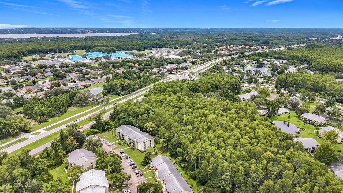
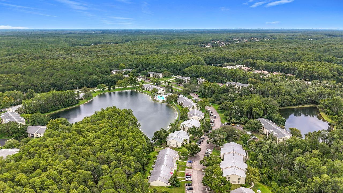
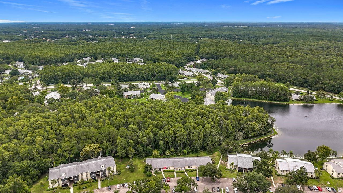
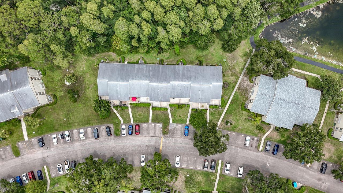
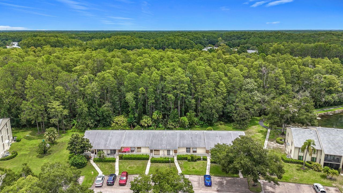
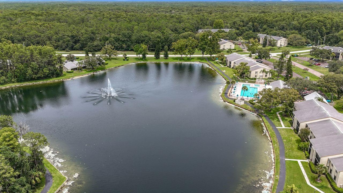
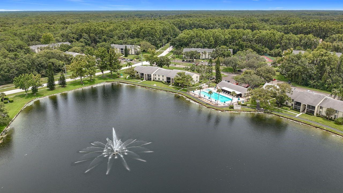
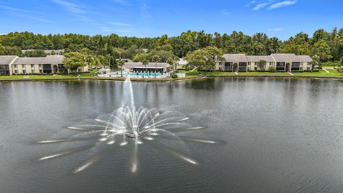
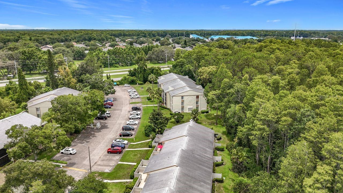
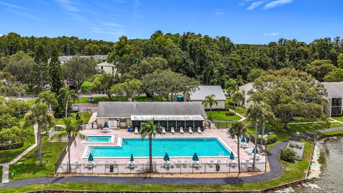
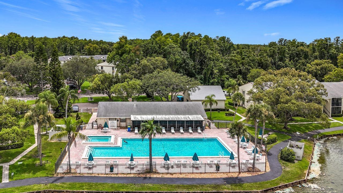
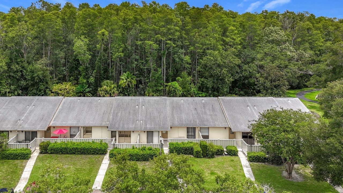
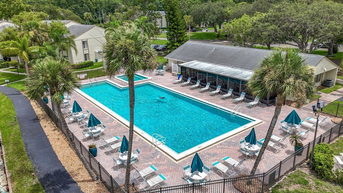
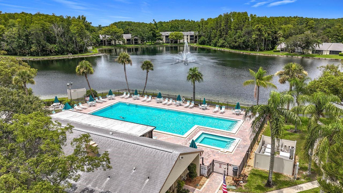
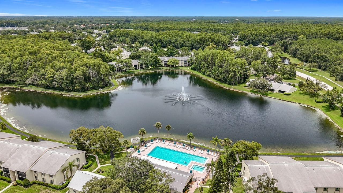
- MLS#: TB8406015 ( Residential )
- Street Address: 3113 Lake Pine Way C
- Viewed: 231
- Price: $230,000
- Price sqft: $195
- Waterfront: No
- Year Built: 1986
- Bldg sqft: 1177
- Bedrooms: 2
- Total Baths: 2
- Full Baths: 2
- Days On Market: 146
- Additional Information
- Geolocation: 28.1227 / -82.6945
- County: PINELLAS
- City: TARPON SPRINGS
- Zipcode: 34688
- Subdivision: Pine Ridge
- Building: Pine Ridge
- Elementary School: Cypress Woods Elementary PN
- Middle School: Tarpon Springs Middle PN
- High School: East Lake High PN

- DMCA Notice
-
DescriptionDiscover all that Tarpon Springs has to offer with this charming 2 BR, 2 Bath home in Pine Ridge at Lake Tarpon Village II and Deer Hollow. This home features a welcoming open floor plan designed for both relaxation and entertaining. Enter through a gated entry into a private huge front courtyard. The formal dining room provides an elegant space for family meals. The kitchen is large and features your laundry closet with new stacking washer and dryer and a food pantry. A sliding door in the kitchen leads to the patioperfect for outdoor dining or relaxation. The spacious living room boasts abundant natural light and a sliding door that opens to a very large glass and screened sunroom with a peaceful private backyard. There is a large dry storage closet off of the porch. The generously sized primary bedroom includes a large walk in closet and an ensuite bath. The seller will consider furnishing conveying with the purchase. The home has a new hot water heater, AC Unit and new laminate flooring. The Community amenities enhance your lifestyle with a clubhouse, a refreshing pool and spa, a meeting room, a kitchen, a grilling area, a playground, walking trails, and tennis courts. Enjoy a prime location with easy access to shopping, restaurants, medical facilities, Sponge Docks, downtown Tarpon Springs and beautiful nearby beaches. Schedule your showing today!
All
Similar
Features
Appliances
- Dishwasher
- Dryer
- Electric Water Heater
- Microwave
- Range
- Range Hood
- Refrigerator
- Washer
Home Owners Association Fee
- 1966.73
Home Owners Association Fee Includes
- Common Area Taxes
- Pool
- Maintenance Structure
- Maintenance Grounds
- Private Road
- Security
- Sewer
- Trash
- Water
Association Name
- Alex
Association Phone
- (727)938-9582
Carport Spaces
- 0.00
Close Date
- 0000-00-00
Cooling
- Central Air
Country
- US
Covered Spaces
- 0.00
Exterior Features
- Courtyard
- Lighting
- Sliding Doors
- Storage
- Tennis Court(s)
Flooring
- Ceramic Tile
- Laminate
Garage Spaces
- 0.00
Heating
- Central
High School
- East Lake High-PN
Insurance Expense
- 0.00
Interior Features
- Ceiling Fans(s)
- Eat-in Kitchen
- High Ceilings
- Living Room/Dining Room Combo
- Primary Bedroom Main Floor
- Thermostat
- Walk-In Closet(s)
- Window Treatments
Legal Description
- PINE RIDGE AT LAKE TARPON VILLAGE II CONDO PHASE XXVIII BLDG 225
- UNIT C
Levels
- One
Living Area
- 1177.00
Middle School
- Tarpon Springs Middle-PN
Area Major
- 34688 - Tarpon Springs
Net Operating Income
- 0.00
Occupant Type
- Vacant
Open Parking Spaces
- 0.00
Other Expense
- 0.00
Parcel Number
- 22-27-16-71692-225-0030
Pets Allowed
- Number Limit
Possession
- Close Of Escrow
Property Type
- Residential
Roof
- Shingle
School Elementary
- Cypress Woods Elementary-PN
Sewer
- Public Sewer
Tax Year
- 2024
Township
- 27
Utilities
- Cable Available
- Electricity Connected
- Public
- Sewer Connected
- Water Connected
Views
- 231
Virtual Tour Url
- https://www.propertypanorama.com/instaview/stellar/TB8406015
Water Source
- None
Year Built
- 1986
Listing Data ©2025 Greater Fort Lauderdale REALTORS®
Listings provided courtesy of The Hernando County Association of Realtors MLS.
Listing Data ©2025 REALTOR® Association of Citrus County
Listing Data ©2025 Royal Palm Coast Realtor® Association
The information provided by this website is for the personal, non-commercial use of consumers and may not be used for any purpose other than to identify prospective properties consumers may be interested in purchasing.Display of MLS data is usually deemed reliable but is NOT guaranteed accurate.
Datafeed Last updated on December 4, 2025 @ 12:00 am
©2006-2025 brokerIDXsites.com - https://brokerIDXsites.com
Sign Up Now for Free!X
Call Direct: Brokerage Office: Mobile: 352.442.9386
Registration Benefits:
- New Listings & Price Reduction Updates sent directly to your email
- Create Your Own Property Search saved for your return visit.
- "Like" Listings and Create a Favorites List
* NOTICE: By creating your free profile, you authorize us to send you periodic emails about new listings that match your saved searches and related real estate information.If you provide your telephone number, you are giving us permission to call you in response to this request, even if this phone number is in the State and/or National Do Not Call Registry.
Already have an account? Login to your account.
