Share this property:
Contact Julie Ann Ludovico
Schedule A Showing
Request more information
- Home
- Property Search
- Search results
- 111 12th Street 1302, TAMPA, FL 33602
Property Photos
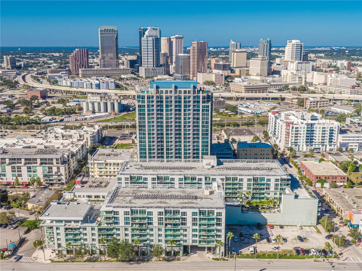

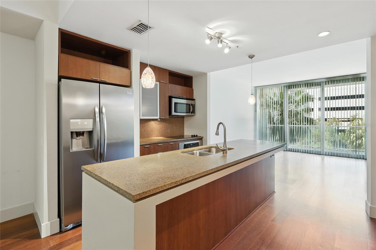
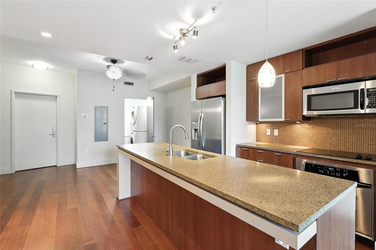
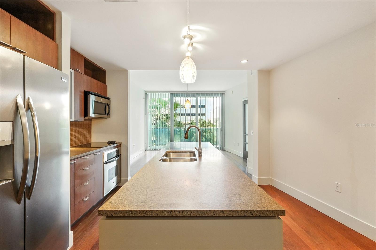
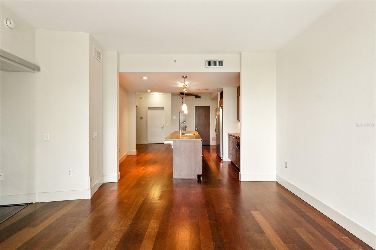
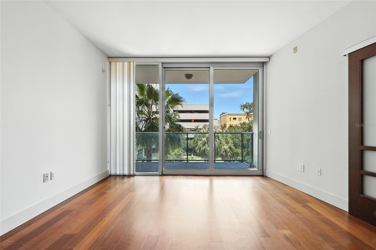
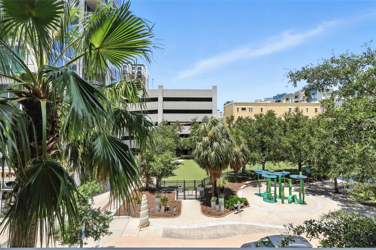
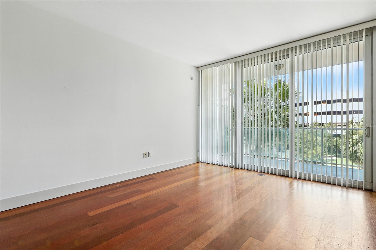
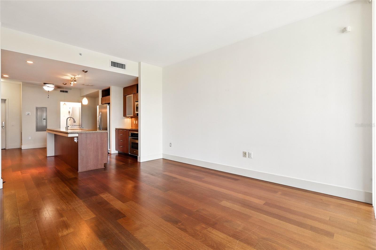
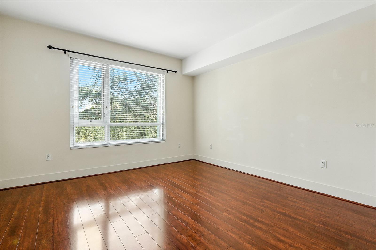
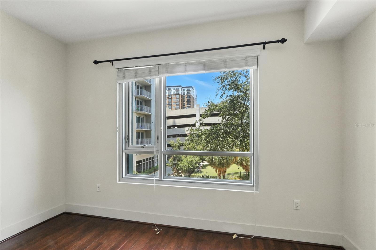
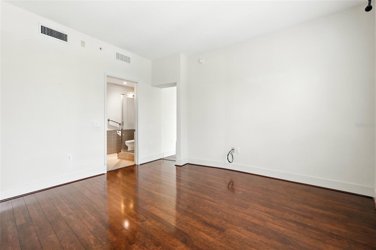
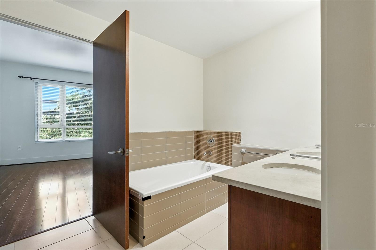
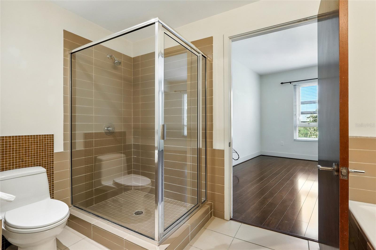
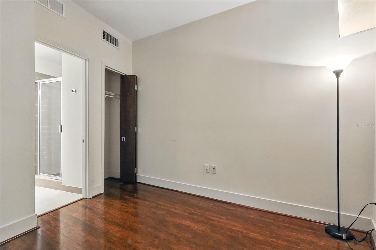
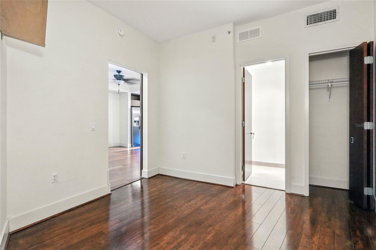
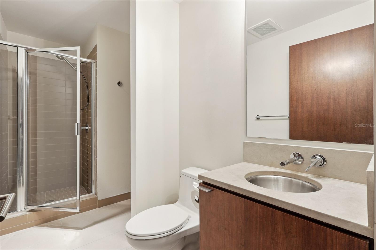
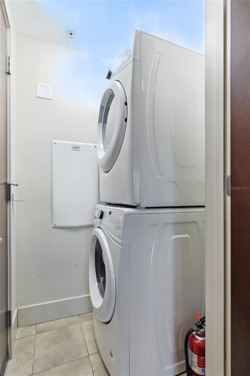
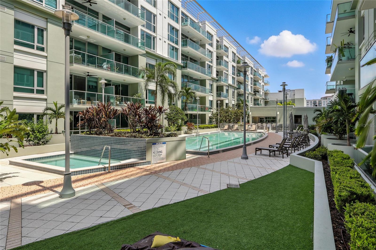
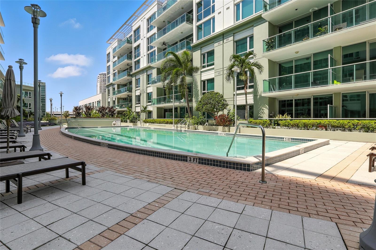
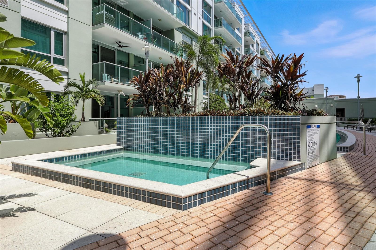
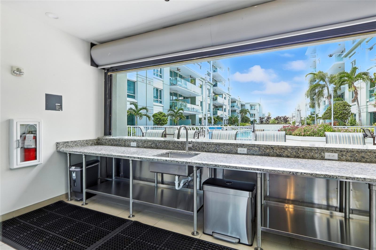
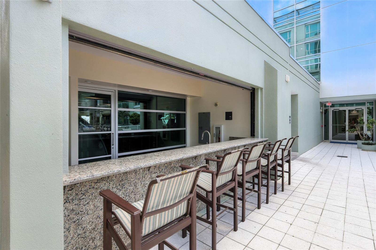
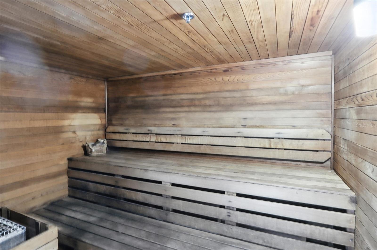
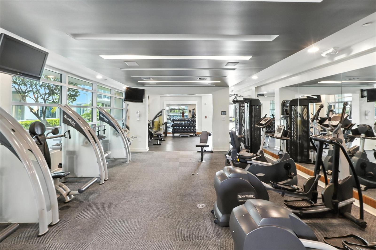
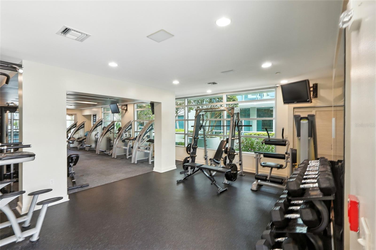
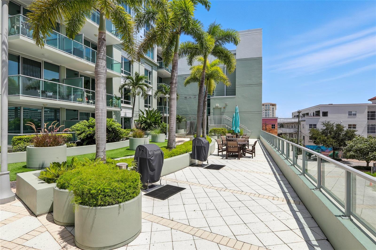
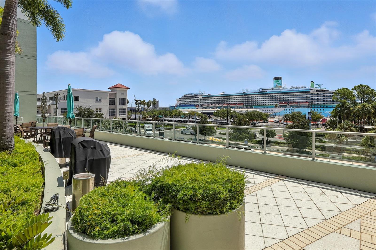
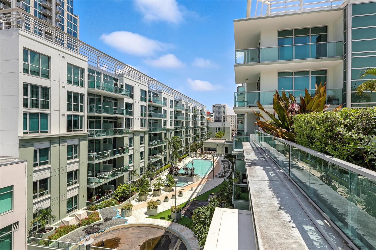
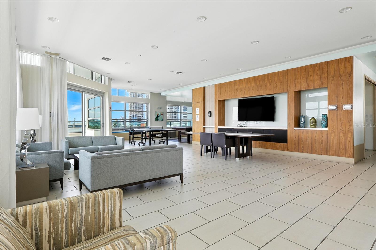
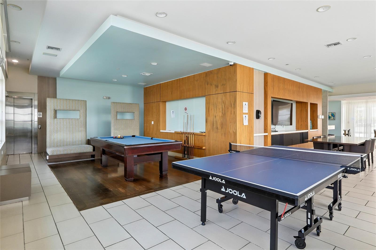
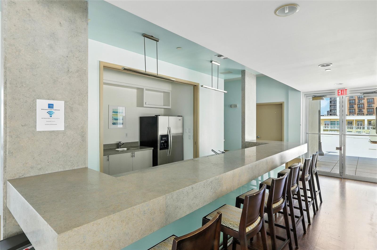
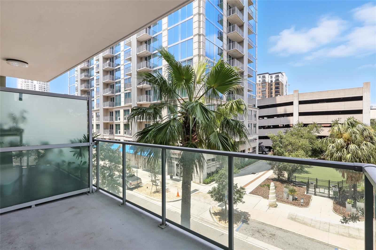
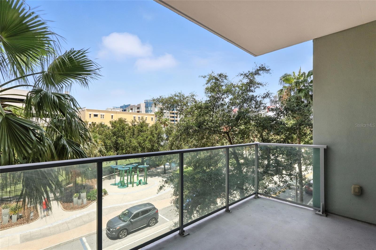
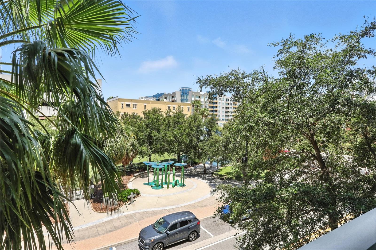
- MLS#: TB8406197 ( Residential )
- Street Address: 111 12th Street 1302
- Viewed: 14
- Price: $449,999
- Price sqft: $367
- Waterfront: No
- Year Built: 2007
- Bldg sqft: 1225
- Bedrooms: 2
- Total Baths: 2
- Full Baths: 2
- Garage / Parking Spaces: 1
- Days On Market: 23
- Additional Information
- Geolocation: 27.9483 / -82.4464
- County: HILLSBOROUGH
- City: TAMPA
- Zipcode: 33602
- Subdivision: The Place At Channelside A Con
- Building: The Place At Channelside A Con
- Elementary School: Just
- Middle School: ton Tech
- High School: Blake
- Provided by: SMITH & ASSOCIATES REAL ESTATE
- Contact: Sean Menke
- 813-839-3800

- DMCA Notice
-
DescriptionBeautiful well maintained third floor 2 bed, 2 bath condo with upgraded wood flooring throughout the full unit with views of the Washington Street Park directly outside. Located on the 3rd floor with covered balcony this spacious layout offers 1,134 sq. ft of bright, open living plus nearly 200 sq ft of private, glass walled balcony space. From here, take in views of the park off 12th Street and sunsets with your west facing balcony. Step inside to a warm, modern interior with rich wood cabinetry, and sleek finishes throughout. The modern kitchen is ideal for entertaining, featuring granite countertops, a large center island, stainless steel appliances. High ceilings, transom windows in the living room, and windows in the master. The master suite is a calming retreat, complete a spacious walk in closet. The en suite bath includes light fixtures, dual vanities, granite counters, a soaking tub, and a frameless glass shower. Other upgrades include a biometric front door lock, upgraded water shutoff valve, and hardwired ethernet in most rooms for lightning fast connectivity. This home comes with a one reserved garage parking space. Live the resort lifestyle with access to a luxurious pool and hot tub surrounded by lush new landscaping, a newly renovated bar area, sauna, and a full fitness center. The building is pet friendly and investor friendly, with short or long term rentals allowed. Lobby and clubhouse renovations are on the horizon as well Step outside and discover unbeatable walkability from morning strolls past the Florida Aquarium and Riverwalk, to coffee at Shortwave, acai bowls at Fit Bowl Co, and dinner steps away at Bamboozle Cafe or Sparkman Wharf or Water Street.
All
Similar
Features
Appliances
- Convection Oven
- Cooktop
- Dishwasher
- Dryer
- Electric Water Heater
- Microwave
- Refrigerator
- Washer
Association Amenities
- Clubhouse
- Elevator(s)
- Fitness Center
- Pool
- Sauna
- Spa/Hot Tub
Home Owners Association Fee
- 923.45
Home Owners Association Fee Includes
- Cable TV
- Pool
- Escrow Reserves Fund
- Insurance
- Internet
- Maintenance Structure
- Management
- Recreational Facilities
Association Name
- Janette Boldt
Association Phone
- 813-221-4974
Carport Spaces
- 0.00
Close Date
- 0000-00-00
Cooling
- Central Air
Country
- US
Covered Spaces
- 0.00
Exterior Features
- Balcony
Flooring
- Tile
- Wood
Garage Spaces
- 1.00
Heating
- Central
High School
- Blake-HB
Insurance Expense
- 0.00
Interior Features
- High Ceilings
- Primary Bedroom Main Floor
Legal Description
- THE PLACE AT CHANNELSIDE A CONDOMINIUM UNIT 1302 AND AN UNDIV INT IN COMMON ELEMENTS
Levels
- One
Living Area
- 1134.00
Lot Features
- City Limits
Middle School
- Middleton Middle Tech-HB
Area Major
- 33602 - Tampa
Net Operating Income
- 0.00
Occupant Type
- Vacant
Open Parking Spaces
- 0.00
Other Expense
- 0.00
Parcel Number
- A-19-29-19-9DW-000000-01302.0
Parking Features
- Assigned
Pets Allowed
- Yes
Pool Features
- Heated
- Lighting
Property Type
- Residential
Roof
- Built-Up
School Elementary
- Just-HB
Sewer
- Public Sewer
Tax Year
- 2024
Township
- 29
Unit Number
- 1302
Utilities
- Cable Connected
View
- City
- Park/Greenbelt
Views
- 14
Virtual Tour Url
- https://www.propertypanorama.com/instaview/stellar/TB8406197
Water Source
- Public
Year Built
- 2007
Zoning Code
- CD-3
Listing Data ©2025 Greater Fort Lauderdale REALTORS®
Listings provided courtesy of The Hernando County Association of Realtors MLS.
Listing Data ©2025 REALTOR® Association of Citrus County
Listing Data ©2025 Royal Palm Coast Realtor® Association
The information provided by this website is for the personal, non-commercial use of consumers and may not be used for any purpose other than to identify prospective properties consumers may be interested in purchasing.Display of MLS data is usually deemed reliable but is NOT guaranteed accurate.
Datafeed Last updated on August 8, 2025 @ 12:00 am
©2006-2025 brokerIDXsites.com - https://brokerIDXsites.com
Sign Up Now for Free!X
Call Direct: Brokerage Office: Mobile: 352.442.9386
Registration Benefits:
- New Listings & Price Reduction Updates sent directly to your email
- Create Your Own Property Search saved for your return visit.
- "Like" Listings and Create a Favorites List
* NOTICE: By creating your free profile, you authorize us to send you periodic emails about new listings that match your saved searches and related real estate information.If you provide your telephone number, you are giving us permission to call you in response to this request, even if this phone number is in the State and/or National Do Not Call Registry.
Already have an account? Login to your account.
