Share this property:
Contact Julie Ann Ludovico
Schedule A Showing
Request more information
- Home
- Property Search
- Search results
- 3107 Watrous Avenue, TAMPA, FL 33629
Active
Property Photos
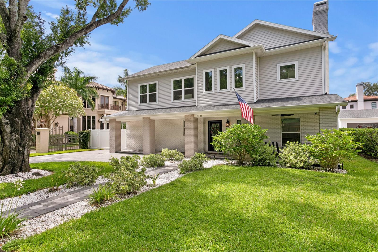

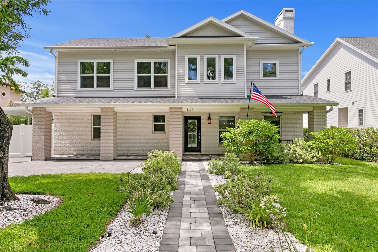
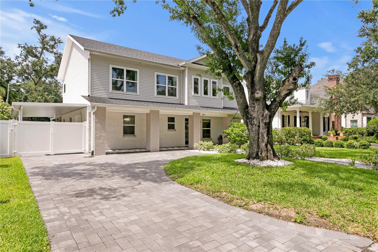
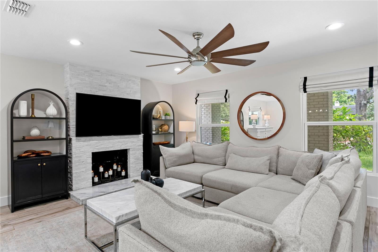
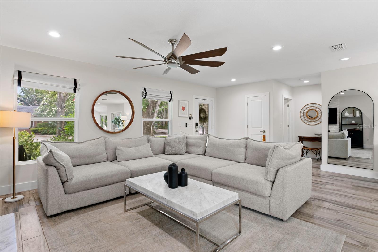
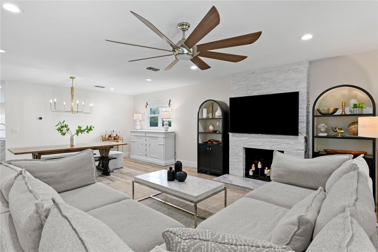
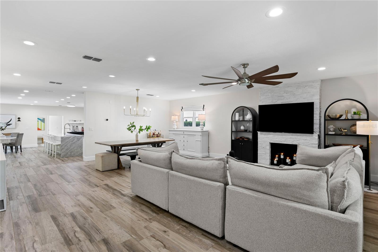
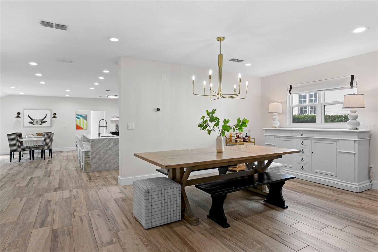
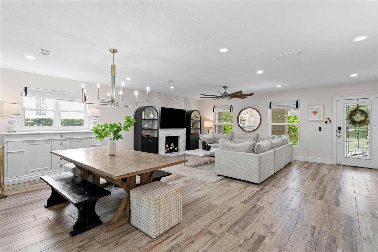
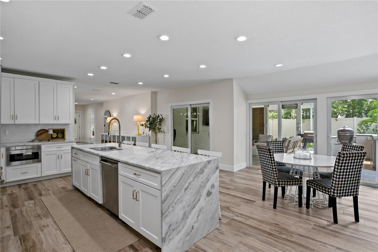
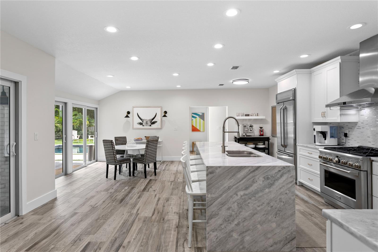
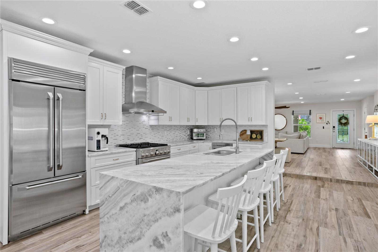
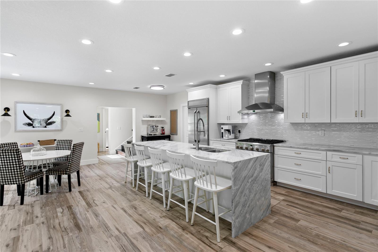
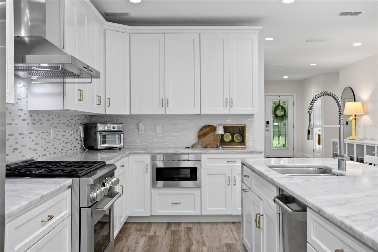
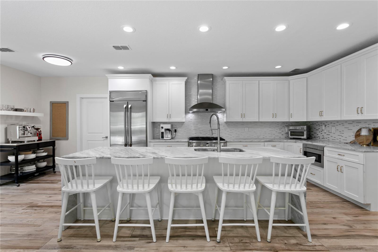
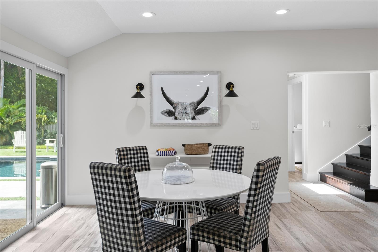
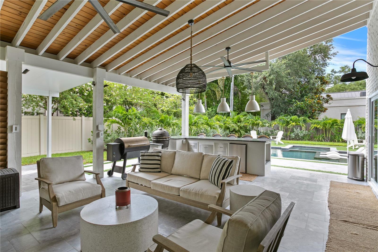
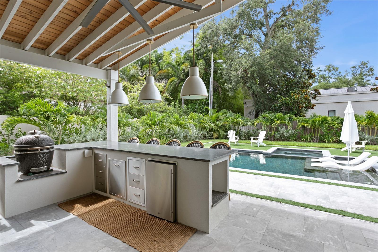
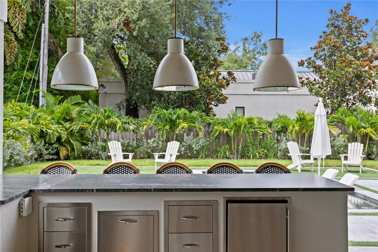
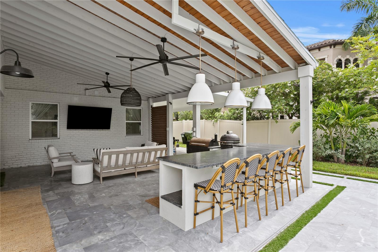
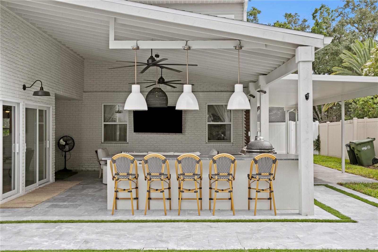
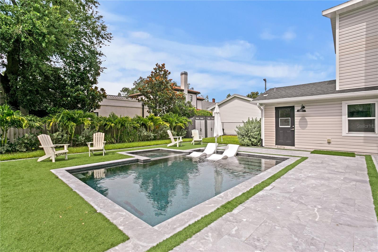
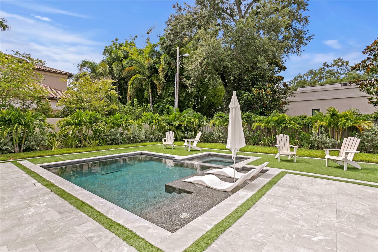
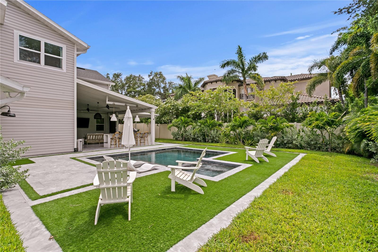
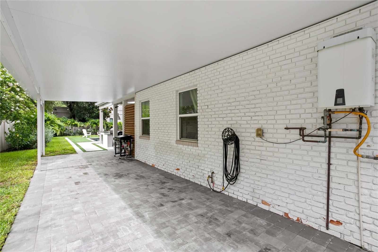
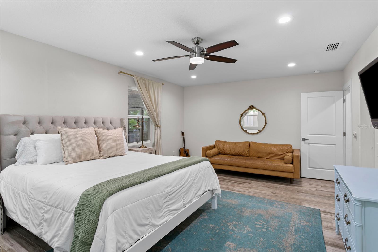
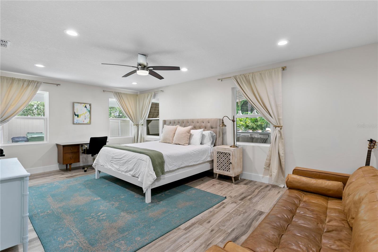
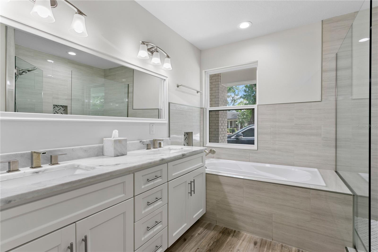
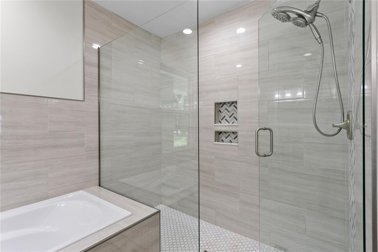
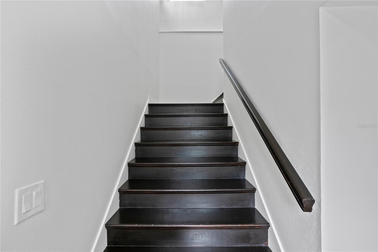
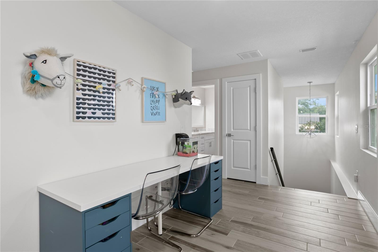
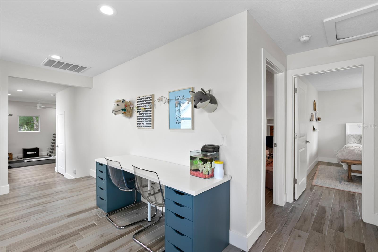
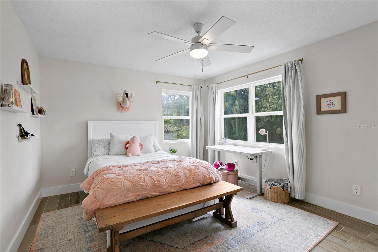
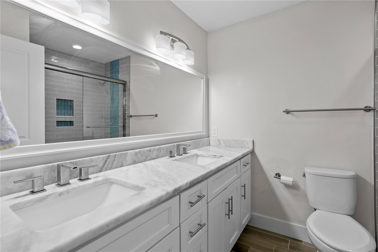
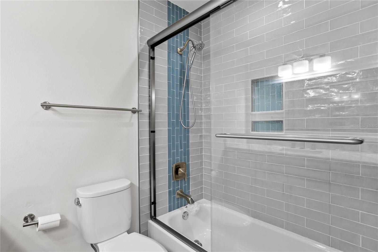
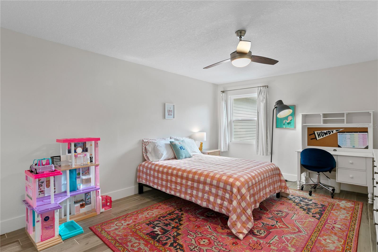
- MLS#: TB8406364 ( Residential )
- Street Address: 3107 Watrous Avenue
- Viewed: 133
- Price: $1,999,000
- Price sqft: $372
- Waterfront: No
- Year Built: 1952
- Bldg sqft: 5376
- Bedrooms: 4
- Total Baths: 5
- Full Baths: 4
- 1/2 Baths: 1
- Garage / Parking Spaces: 2
- Days On Market: 205
- Additional Information
- Geolocation: 27.9327 / -82.4942
- County: HILLSBOROUGH
- City: TAMPA
- Zipcode: 33629
- Subdivision: St Andrews Park Rev Map
- Provided by: SMITH & ASSOCIATES REAL ESTATE
- Contact: Courtney DeHaven
- 727-342-3800

- DMCA Notice
-
Description**a true hidden gem** **a private haven perfectly situated in the heart of south tampa** **steps away from palma ceia golf course** **peaceful, no through street** **incredible backyard oasis**. **light filled open concept living with over 4,100 sq ft** tucked away on a peaceful, no through street with only a small collection of neighboring homes, this exceptional residence offers a rare sense of seclusionyet sits just moments from the vibrant heart of south tampa. Only one home removed from the esteemed palma ceia golf course, its the perfect blend of quiet comfort and coveted location. Spanning over 4,100 square feet, this thoughtfully designed 4 bedroom, 4. 5 bath home feels both expansive and inviting, with exceptional storage and elevated details throughout. A newly paved driveway and carport provide effortless parking for family and guests, setting the tone for easy, refined living. Step out back where your own private oasis awaits. A newly added heated saltwater pool and spa, lush turf, and custom lighting create a serene backdrop for relaxation, while the covered patiowith a full outdoor kitcheninvites intimate gatherings and effortless entertaining under the florida sky. Inside, sunlight fills the open concept living spaces, creating a warm and welcoming atmosphere. The gourmet kitchen is the heart of the home, featuring an oversized island, generous cabinetry, gas cooking, a massive walk in pantry, and premium ge monogram appliancesperfect for both everyday living and elevated hosting. The first floor offers a spacious suite that adapts beautifully as a guest retreat, multigenerational space, or flexible bonus room, complete with an ensuite bath and oversized closet. Upstairs, the primary suite is a true sanctuary offering the ultimate flexibilityremarkably spacious yet designed for comfort. Enjoy a private sitting area, dedicated office space, dual custom closets, and a spa inspired bath with soaking tub, rain shower, and double vanities. Two additional bedrooms, a full bath, and a versatile flex spaceideal for a study, gym, or creative retreatcomplete the second level. Offering a rare combination of privacy, warmth, and proximity to south tampas best dining, shopping, and lifestyle, this home is more than a residenceits a retreat. Schedule your private showing and experience the quiet luxury of this south tampa gem.
All
Similar
Features
Appliances
- Dishwasher
- Disposal
- Dryer
- Gas Water Heater
- Microwave
- Range
- Range Hood
- Refrigerator
- Tankless Water Heater
- Washer
Home Owners Association Fee
- 0.00
Carport Spaces
- 2.00
Close Date
- 0000-00-00
Cooling
- Central Air
Country
- US
Covered Spaces
- 0.00
Exterior Features
- Awning(s)
- Lighting
- Outdoor Grill
- Outdoor Kitchen
- Private Mailbox
- Rain Gutters
- Sliding Doors
- Storage
Fencing
- Vinyl
- Wood
Flooring
- Tile
Garage Spaces
- 0.00
Heating
- Central
Insurance Expense
- 0.00
Interior Features
- Ceiling Fans(s)
- Eat-in Kitchen
- High Ceilings
- Open Floorplan
- PrimaryBedroom Upstairs
- Stone Counters
- Thermostat
- Walk-In Closet(s)
Legal Description
- ST ANDREWS PARK REVISED MAP LOT 9 AND E 1/2 CLOSED ALLEY ABUTTING ON W AND S 1/2 CLOSED ALLEY ABUTTING ON N BLOCK 4
Levels
- Two
Living Area
- 4141.00
Lot Features
- City Limits
- Landscaped
- Near Golf Course
- Street Dead-End
- Paved
Area Major
- 33629 - Tampa / Palma Ceia
Net Operating Income
- 0.00
Occupant Type
- Owner
Open Parking Spaces
- 0.00
Other Expense
- 0.00
Other Structures
- Outdoor Kitchen
- Storage
Parcel Number
- A-27-29-18-3Q4-000004-00009.0
Parking Features
- Curb Parking
- Driveway
Pets Allowed
- Cats OK
- Dogs OK
- Yes
Pool Features
- Heated
- In Ground
- Salt Water
Property Type
- Residential
Roof
- Shingle
Sewer
- Public Sewer
Style
- Traditional
Tax Year
- 2024
Township
- 29
Utilities
- Cable Available
- Electricity Connected
- Natural Gas Connected
- Public
- Sewer Connected
- Water Connected
Views
- 133
Virtual Tour Url
- https://player.vimeo.com/video/1100001860
Water Source
- Public
Year Built
- 1952
Zoning Code
- RS-60
Listing Data ©2026 Greater Fort Lauderdale REALTORS®
Listings provided courtesy of The Hernando County Association of Realtors MLS.
Listing Data ©2026 REALTOR® Association of Citrus County
Listing Data ©2026 Royal Palm Coast Realtor® Association
The information provided by this website is for the personal, non-commercial use of consumers and may not be used for any purpose other than to identify prospective properties consumers may be interested in purchasing.Display of MLS data is usually deemed reliable but is NOT guaranteed accurate.
Datafeed Last updated on February 2, 2026 @ 12:00 am
©2006-2026 brokerIDXsites.com - https://brokerIDXsites.com
Sign Up Now for Free!X
Call Direct: Brokerage Office:
Registration Benefits:
- New Listings & Price Reduction Updates sent directly to your email
- Create Your Own Property Search saved for your return visit.
- "Like" Listings and Create a Favorites List
* NOTICE: By creating your free profile, you authorize us to send you periodic emails about new listings that match your saved searches and related real estate information.If you provide your telephone number, you are giving us permission to call you in response to this request, even if this phone number is in the State and/or National Do Not Call Registry.
Already have an account? Login to your account.
