Share this property:
Contact Julie Ann Ludovico
Schedule A Showing
Request more information
- Home
- Property Search
- Search results
- 1014 Bramblewood Court, SAFETY HARBOR, FL 34695
Property Photos
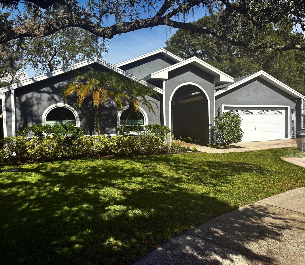

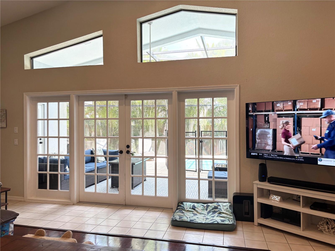
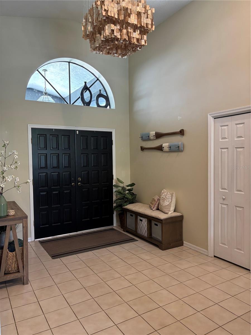
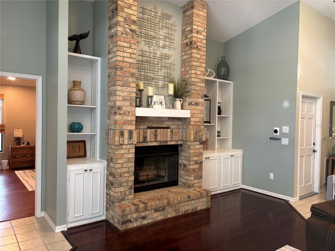
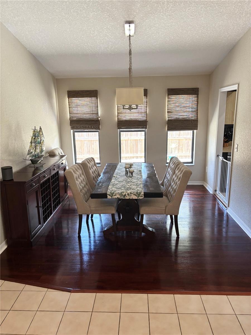
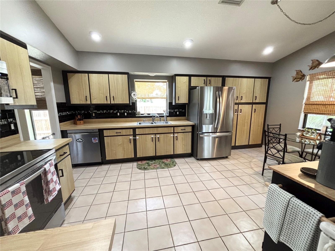
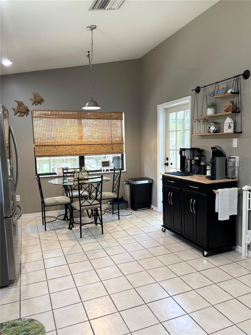
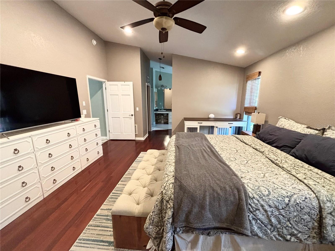
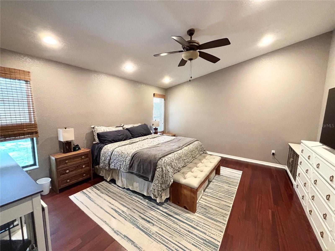
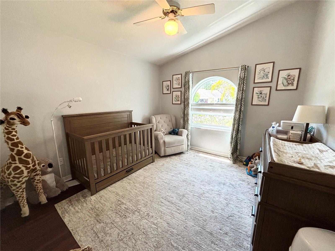
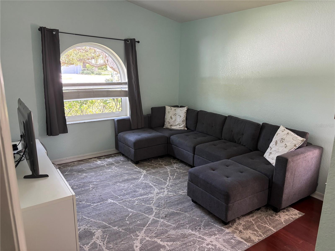
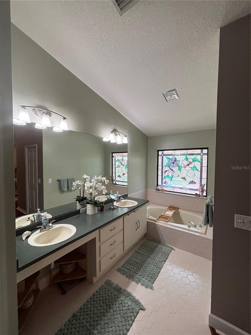
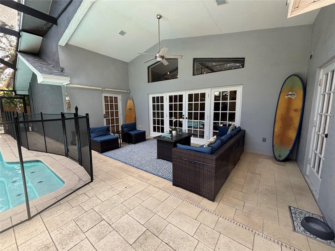
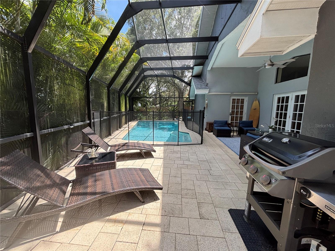
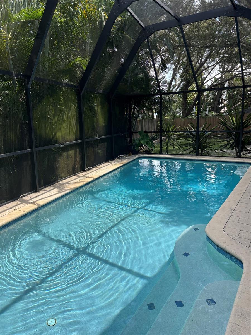
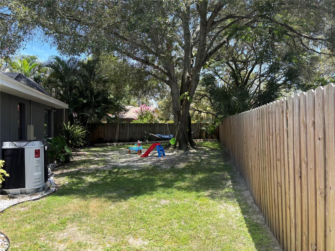
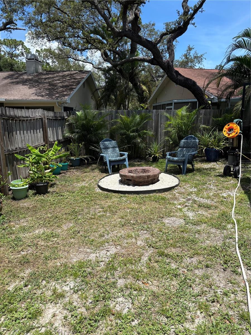
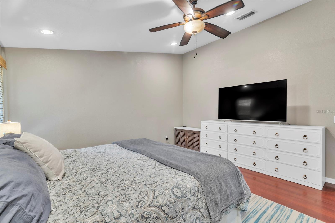
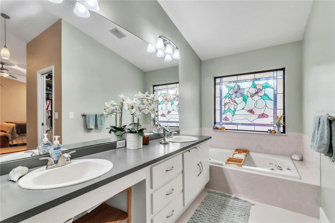
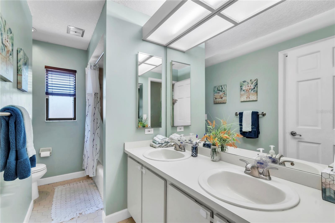
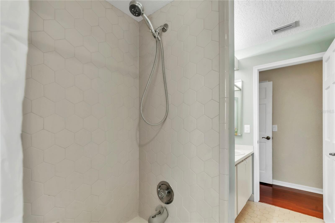
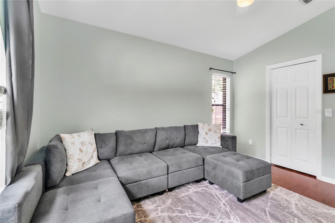
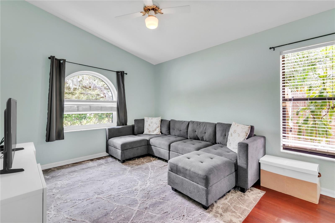
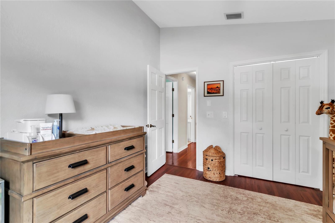
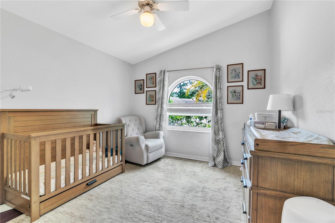
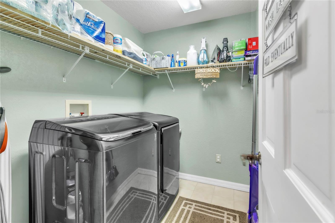
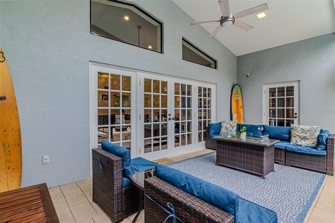
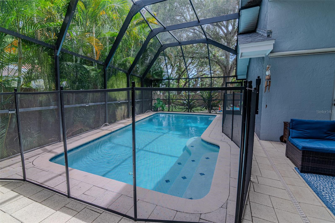
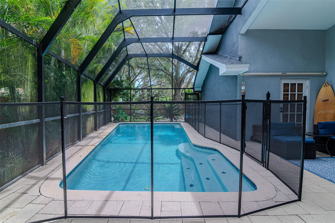
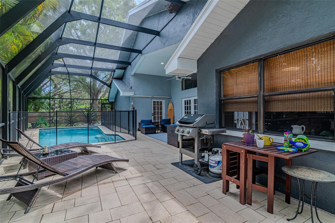
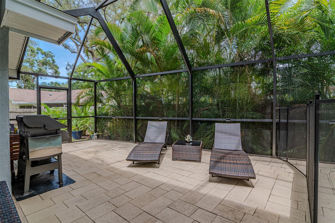
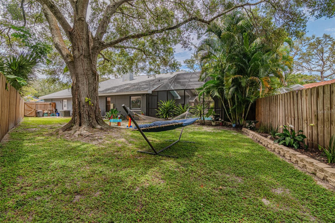
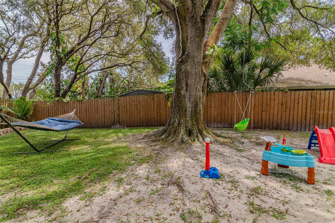
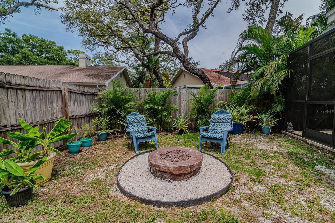
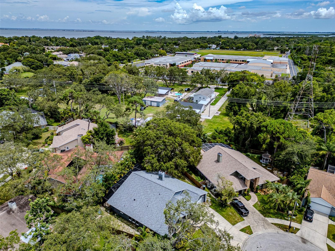
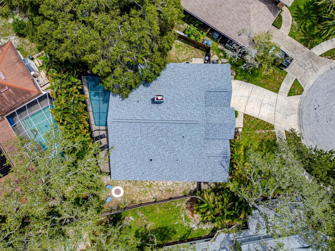
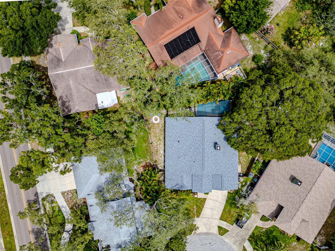
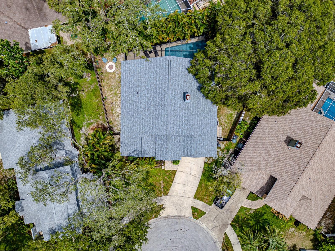
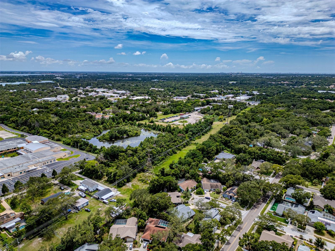
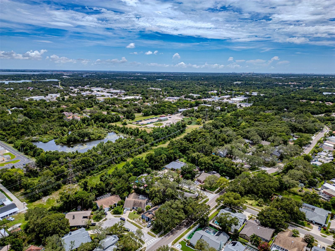
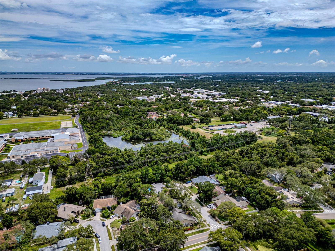
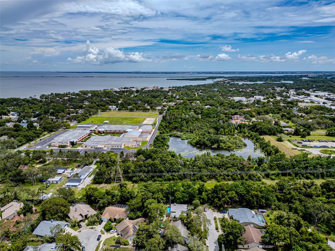
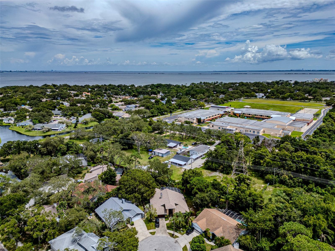
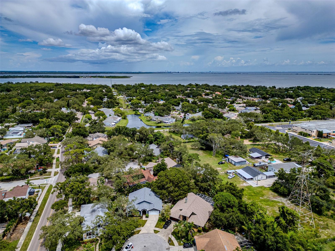
- MLS#: TB8406513 ( Residential )
- Street Address: 1014 Bramblewood Court
- Viewed: 32
- Price: $699,900
- Price sqft: $235
- Waterfront: No
- Year Built: 1989
- Bldg sqft: 2979
- Bedrooms: 3
- Total Baths: 2
- Full Baths: 2
- Days On Market: 18
- Additional Information
- Geolocation: 28.0023 / -82.6897
- County: PINELLAS
- City: SAFETY HARBOR
- Zipcode: 34695
- Subdivision: Phillippe Woods
- Elementary School: Safety Harbor
- Middle School: Safety Harbor
- High School: Countryside
- Provided by: RE/MAX ACTION FIRST OF FLORIDA

- DMCA Notice
-
DescriptionTucked away on a quiet cul de sac within a non HOA neighborhood, this beautifully maintained home offers the perfect blend of necessary updates, comfort, and accessibility. Featuring an open floor plan with soaring vaulted ceilings, the space feels bright, airy, and ideal for both everyday living and entertaining. The brick fireplace within the large living area , extends up the expansive wall and provides a feeling of warmth and comfort on those occasional cooler Florida nights. The openness allows total interaction of family and friends even while preparing meals in the large kitchen. There is plenty of eating space with a breakfast nook and a full dining room , both conveniently located to the heart of the kitchen. A wall of French doors opens to the outside and your own private oasis with an oversized covered lanai area, a heated saltwater pool, enhanced by a new pool heater in 2020 and a child safety fence added in 2024, offering both relaxation and peace of mind. Two separate outdoor yard spaces are large enough for play equipment, small boats and even potentially some RVs. The owners added numerous important upgrades including a new roof in 2025 with a transferable warranty, a new A/C system installed in December 2018, a new electrical panel in 2020, updated kitchen appliances in 2023, and a new water softener in 2019. Additionally, two new front windows were installed in 2024, adding to the home's efficiency and curb appeal. Designed with accessibility in mind, the home is wheelchair accessible, ensuring ease of movement throughout. Minutes away is the middle school with the elementary school only a short car ride away. The thriving downtown area of Safety Harbor with all of the many restaurants, shopping locations , marina , spa and more are also very accessible with a 10 15 minute walk or bike ride with less for a car ride. Convenient to the airports, major shopping areas and beaches add the attractiveness of this home!
All
Similar
Features
Accessibility Features
- Accessible Bedroom
- Accessible Doors
- Accessible Full Bath
- Accessible Central Living Area
Appliances
- Dishwasher
- Dryer
- Electric Water Heater
- Microwave
- Range
- Refrigerator
- Washer
- Water Softener
Home Owners Association Fee
- 0.00
Carport Spaces
- 0.00
Close Date
- 0000-00-00
Cooling
- Central Air
Country
- US
Covered Spaces
- 0.00
Exterior Features
- Dog Run
- French Doors
- Private Mailbox
- Sidewalk
Fencing
- Fenced
- Wood
Flooring
- Ceramic Tile
- Hardwood
Garage Spaces
- 2.00
Heating
- Central
- Electric
High School
- Countryside High-PN
Insurance Expense
- 0.00
Interior Features
- Accessibility Features
- Built-in Features
- Cathedral Ceiling(s)
- Ceiling Fans(s)
- Eat-in Kitchen
- High Ceilings
- Open Floorplan
- Primary Bedroom Main Floor
- Split Bedroom
- Vaulted Ceiling(s)
- Walk-In Closet(s)
Legal Description
- PHILLIPPE WOODS LOT 81
Levels
- One
Living Area
- 2206.00
Lot Features
- Cul-De-Sac
- City Limits
- Landscaped
- Near Marina
- Near Public Transit
- Sidewalk
- Paved
Middle School
- Safety Harbor Middle-PN
Area Major
- 34695 - Safety Harbor
Net Operating Income
- 0.00
Occupant Type
- Owner
Open Parking Spaces
- 0.00
Other Expense
- 0.00
Parcel Number
- 34-28-16-68625-000-0810
Parking Features
- Driveway
- Garage Door Opener
- Golf Cart Parking
Pets Allowed
- Yes
Pool Features
- Child Safety Fence
- Gunite
- Heated
- In Ground
- Salt Water
- Tile
Possession
- Close Of Escrow
Property Type
- Residential
Roof
- Shingle
School Elementary
- Safety Harbor Elementary-PN
Sewer
- Public Sewer
Style
- Florida
Tax Year
- 2024
Township
- 28
Utilities
- Cable Available
- Cable Connected
- Electricity Connected
- Fire Hydrant
- Public
- Sewer Connected
- Underground Utilities
- Water Connected
Views
- 32
Water Source
- Public
Year Built
- 1989
Listing Data ©2025 Greater Fort Lauderdale REALTORS®
Listings provided courtesy of The Hernando County Association of Realtors MLS.
Listing Data ©2025 REALTOR® Association of Citrus County
Listing Data ©2025 Royal Palm Coast Realtor® Association
The information provided by this website is for the personal, non-commercial use of consumers and may not be used for any purpose other than to identify prospective properties consumers may be interested in purchasing.Display of MLS data is usually deemed reliable but is NOT guaranteed accurate.
Datafeed Last updated on July 31, 2025 @ 12:00 am
©2006-2025 brokerIDXsites.com - https://brokerIDXsites.com
Sign Up Now for Free!X
Call Direct: Brokerage Office: Mobile: 352.442.9386
Registration Benefits:
- New Listings & Price Reduction Updates sent directly to your email
- Create Your Own Property Search saved for your return visit.
- "Like" Listings and Create a Favorites List
* NOTICE: By creating your free profile, you authorize us to send you periodic emails about new listings that match your saved searches and related real estate information.If you provide your telephone number, you are giving us permission to call you in response to this request, even if this phone number is in the State and/or National Do Not Call Registry.
Already have an account? Login to your account.
