Share this property:
Contact Julie Ann Ludovico
Schedule A Showing
Request more information
- Home
- Property Search
- Search results
- 1108 Franklin Street 506, TAMPA, FL 33602
Property Photos
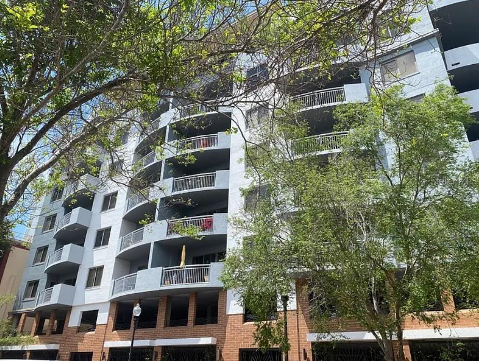

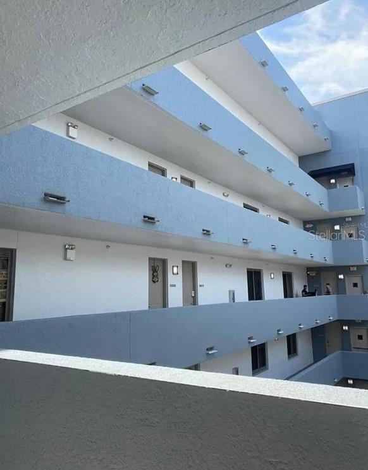
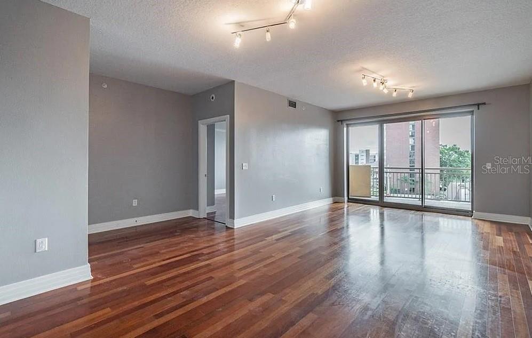
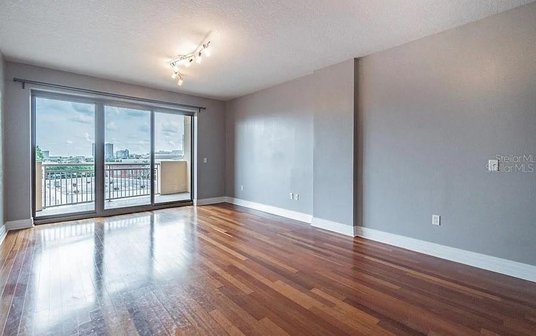
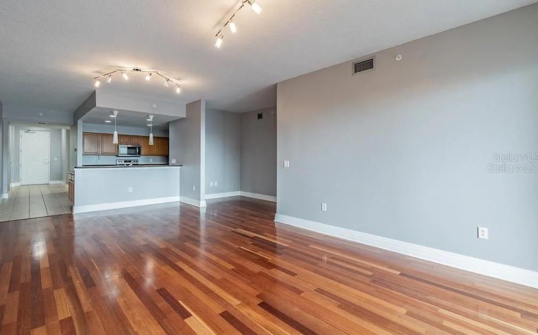
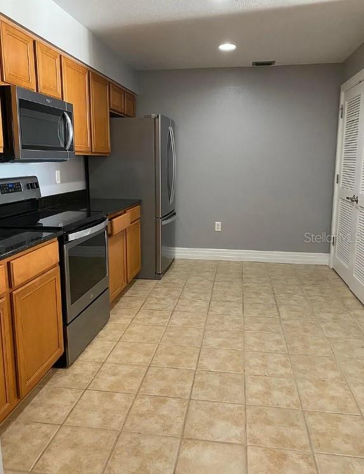
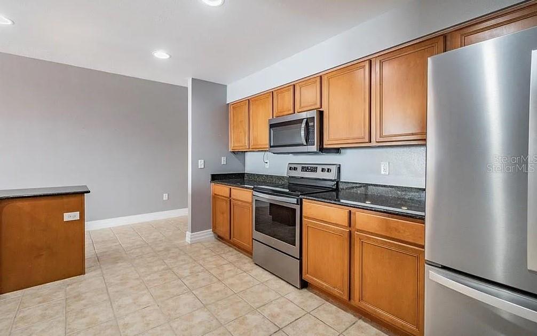
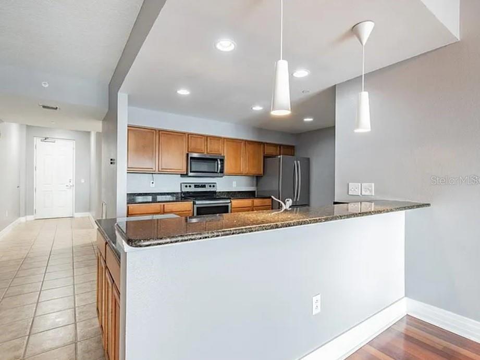
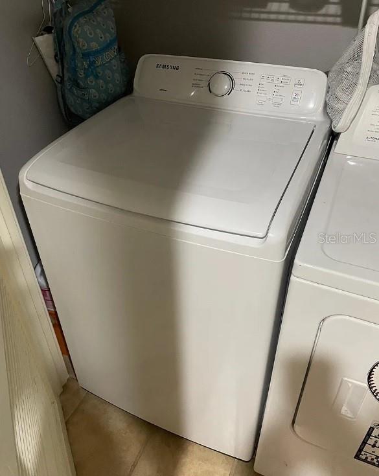
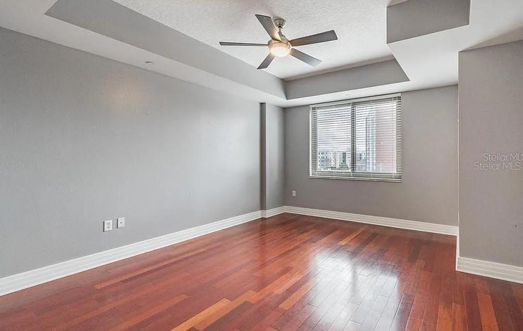
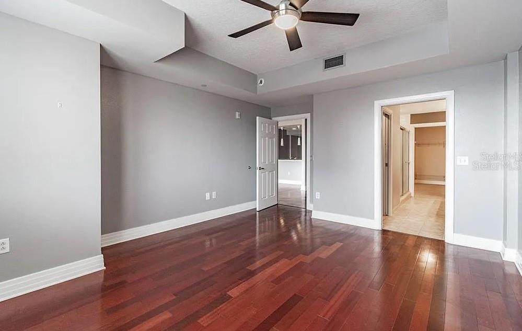
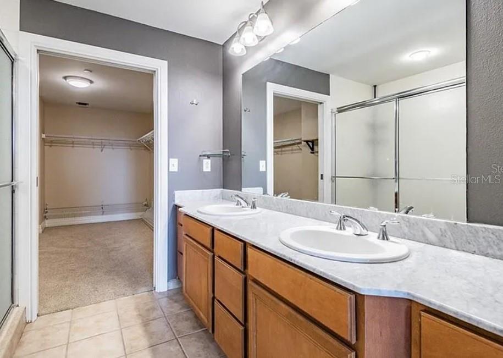
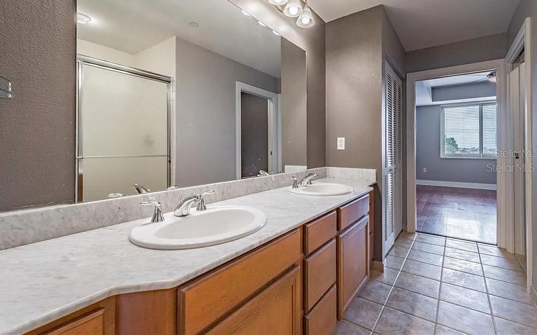
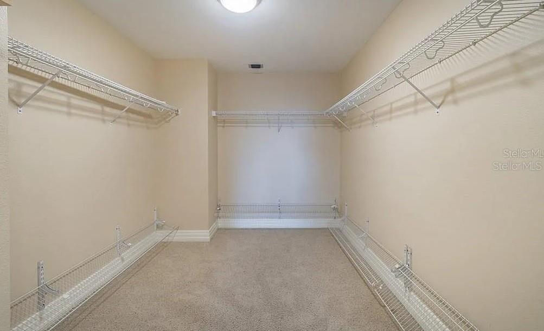
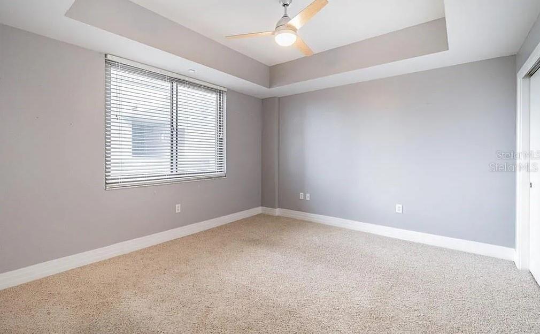
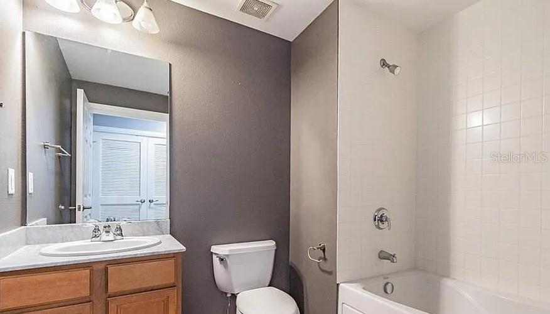
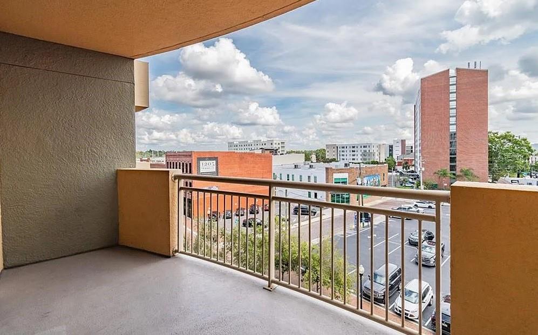
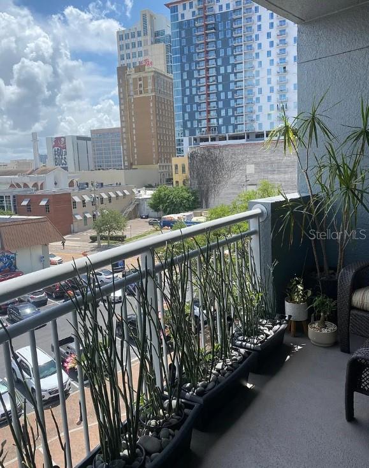
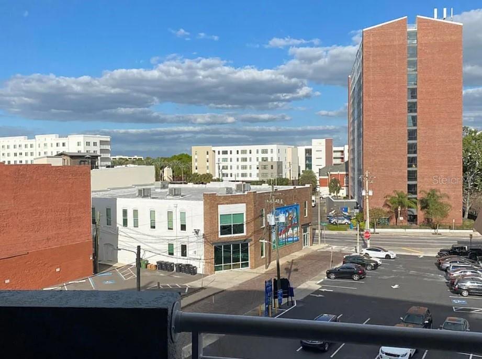
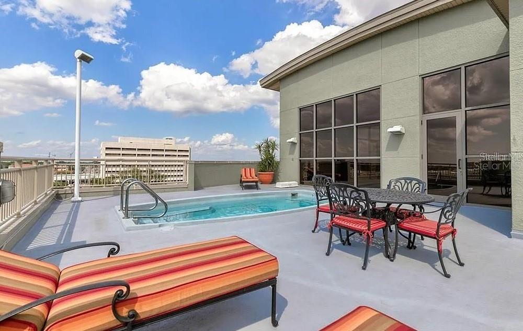
- MLS#: TB8406589 ( Residential Lease )
- Street Address: 1108 Franklin Street 506
- Viewed: 50
- Price: $3,000
- Price sqft: $2
- Waterfront: No
- Year Built: 2006
- Bldg sqft: 1749
- Bedrooms: 2
- Total Baths: 2
- Full Baths: 2
- Days On Market: 72
- Additional Information
- Geolocation: 27.9533 / -82.4605
- County: HILLSBOROUGH
- City: TAMPA
- Zipcode: 33602
- Subdivision: Residences Of Franklin Street
- Building: Residences Of Franklin Street
- Elementary School: Booker T. Washington
- Middle School: Stewart
- High School: Blake
- Provided by: RENT SOLUTIONS

- DMCA Notice
-
DescriptionFREE APPLICATION FEES UP TO $150 FOR ANY APPROVED APPLICANTS. Welcome to urban living at its finest! This expansive 1,631 sq. ft. 2 bedroom, 2 bath condo is located in the highly desirable Residences of Franklin Street in the heart of Downtown Tampa. Featuring a bright open floorplan with wood and ceramic tile flooring throughout, this condo offers comfort, convenience, and style. Step into the foyer and discover a generously sized guest bedroom complete with two closets and an adjacent full bathroom with a tub. The modern kitchen is a chefs dreamfeaturing granite countertops, rich wood cabinetry, stainless steel appliances, ample counter and cabinet space, and a breakfast bar that opens to the living area. The spacious living and dining area is ideal for entertaining and includes a cozy alcove perfect for a home bar or office setup. Sliding glass doors lead to a private balcony with sweeping views of the Downtown Tampa skyline. Tucked off the living area is the large master suite, showcasing elegant tray ceilings, a walk in closet (Note: no longer has carpet), and an en suite bathroom with double vanities, abundant counterspace, and a private water closet. Enjoy added convenience with an in unit laundry closet equipped with a washer and dryer. Community amenities include secure building entry, a gated parking garage with two assigned spaces, an assigned storage unit, a fitness center, rooftop pool, and a resident lounge with stunning city views available for private events. Located just steps from the Straz Center, Curtis Hixon Park, Glazer Museum, Tampa Riverwalk, and a wide array of top dining, entertainment, and nightlife options. This is the perfect opportunity to live in the center of it all! Additional HOA application required. Pet Policy: One pet 30lb max with a $350 one time non refundable pet fee based on one pet. If you decide to apply for one of our properties: Screening includes credit/background check, income verification of 2.5 to 3 times the monthly rent and rental history verification. APPLICANT CHARGES: Application Fees: $75 eachadult, 18 years of age and older (non refundable). $25 each pet application fee for pet verification (non refundable). Current vaccination records will be required. ESA and service animals are FREE with verified documentation. Lease Initiation Admin Fee: $150.00 after approval and upon signing. Security Deposit: Equal to one months rent. Pet Fee if applicable (non refundable) $350 each pet.
All
Similar
Features
Appliances
- Dishwasher
- Disposal
- Dryer
- Microwave
- Range
- Refrigerator
Home Owners Association Fee
- 0.00
Association Name
- Alice Pierto
Carport Spaces
- 0.00
Close Date
- 0000-00-00
Cooling
- Central Air
Country
- US
Covered Spaces
- 0.00
Flooring
- Ceramic Tile
- Wood
Furnished
- Unfurnished
Garage Spaces
- 2.00
Heating
- Central
High School
- Blake-HB
Insurance Expense
- 0.00
Interior Features
- Ceiling Fans(s)
- Tray Ceiling(s)
Levels
- One
Living Area
- 1631.00
Middle School
- Stewart-HB
Area Major
- 33602 - Tampa
Net Operating Income
- 0.00
Occupant Type
- Vacant
Open Parking Spaces
- 0.00
Other Expense
- 0.00
Owner Pays
- Sewer
- Trash Collection
- Water
Parcel Number
- A-13-29-18-82C-000000-00506.0
Parking Features
- Assigned
- Covered
- Basement
Pets Allowed
- Cats OK
- Dogs OK
- Number Limit
- Size Limit
- Yes
Property Type
- Residential Lease
School Elementary
- Booker T. Washington-HB
Unit Number
- 506
Views
- 50
Virtual Tour Url
- https://www.propertypanorama.com/instaview/stellar/TB8406589
Year Built
- 2006
Listing Data ©2025 Greater Fort Lauderdale REALTORS®
Listings provided courtesy of The Hernando County Association of Realtors MLS.
Listing Data ©2025 REALTOR® Association of Citrus County
Listing Data ©2025 Royal Palm Coast Realtor® Association
The information provided by this website is for the personal, non-commercial use of consumers and may not be used for any purpose other than to identify prospective properties consumers may be interested in purchasing.Display of MLS data is usually deemed reliable but is NOT guaranteed accurate.
Datafeed Last updated on September 22, 2025 @ 12:00 am
©2006-2025 brokerIDXsites.com - https://brokerIDXsites.com
Sign Up Now for Free!X
Call Direct: Brokerage Office: Mobile: 352.442.9386
Registration Benefits:
- New Listings & Price Reduction Updates sent directly to your email
- Create Your Own Property Search saved for your return visit.
- "Like" Listings and Create a Favorites List
* NOTICE: By creating your free profile, you authorize us to send you periodic emails about new listings that match your saved searches and related real estate information.If you provide your telephone number, you are giving us permission to call you in response to this request, even if this phone number is in the State and/or National Do Not Call Registry.
Already have an account? Login to your account.
