Share this property:
Contact Julie Ann Ludovico
Schedule A Showing
Request more information
- Home
- Property Search
- Search results
- 4308 Wheatland Way, PALM HARBOR, FL 34685
Property Photos
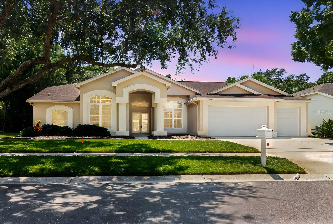

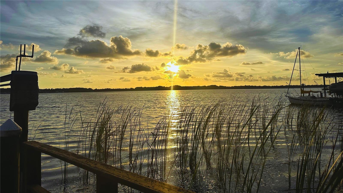
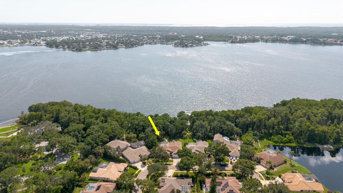
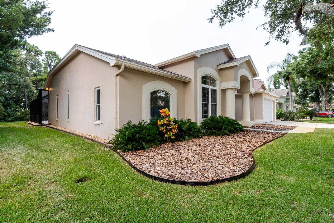
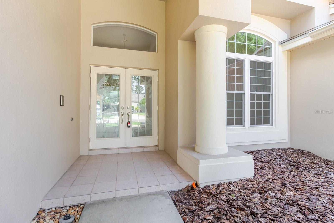
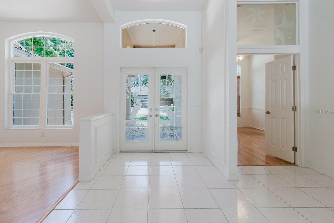
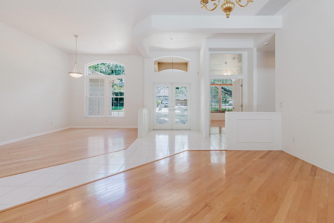
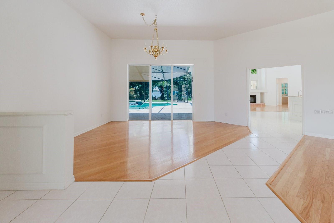
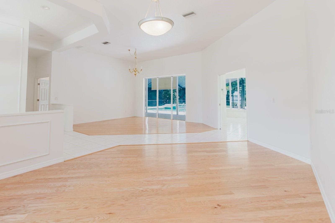
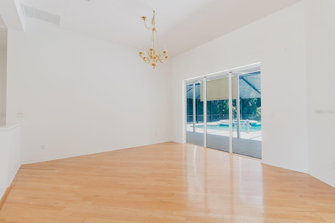
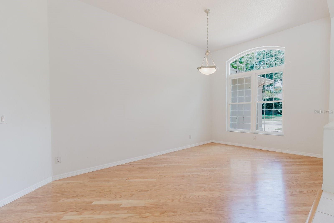
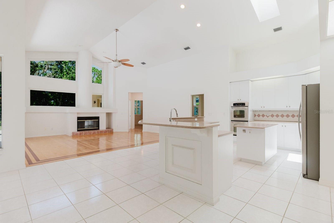
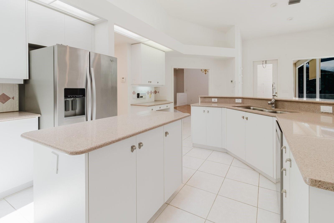
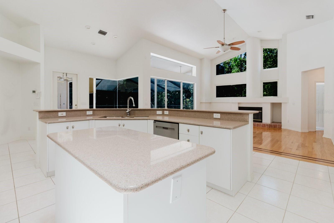
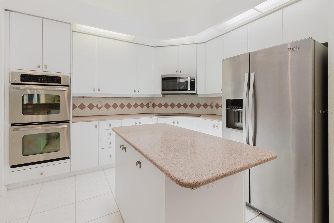
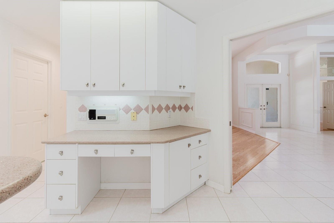
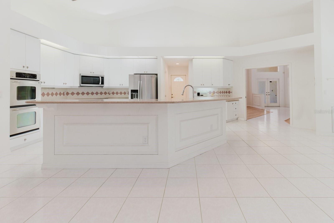
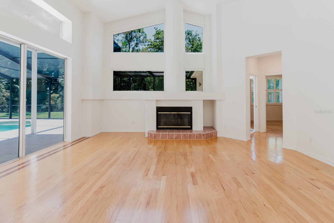
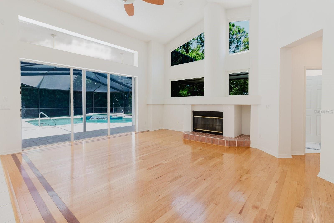
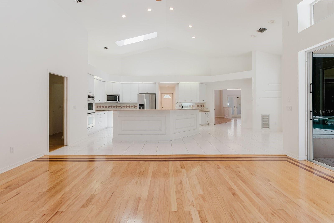
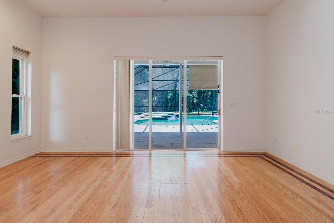
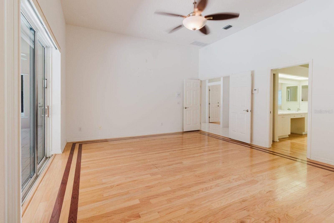
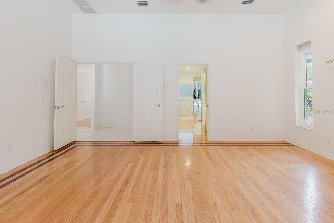
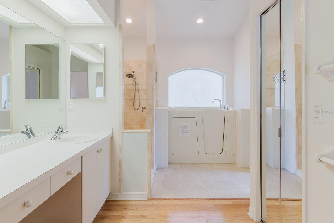
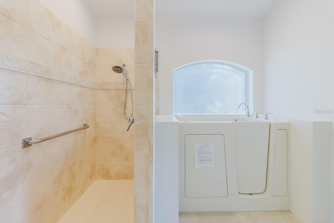
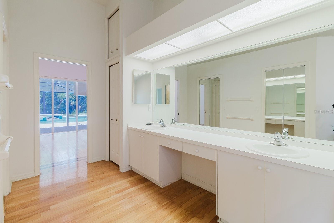
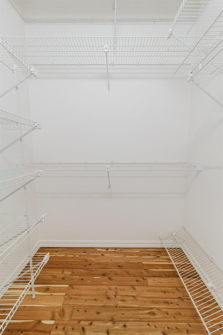
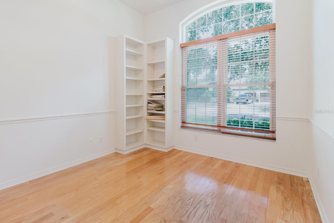
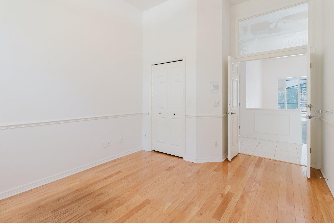
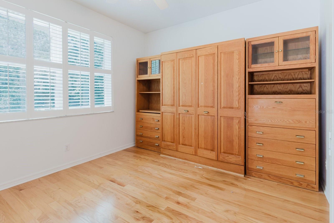
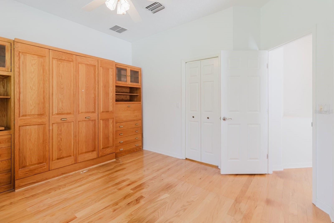
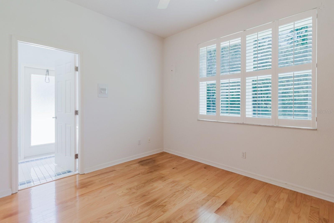
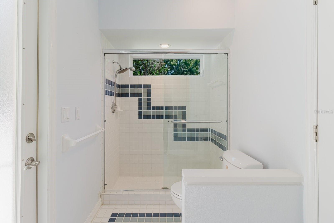
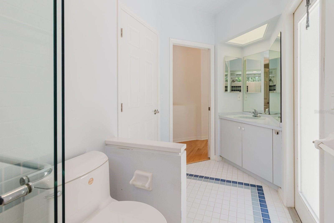
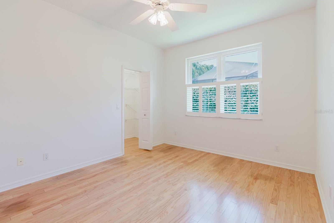
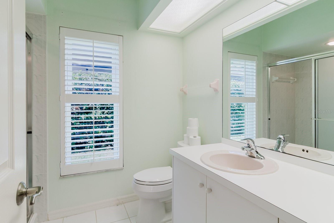
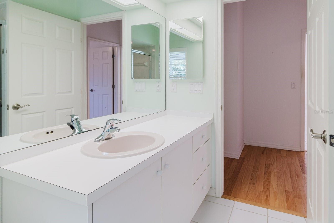
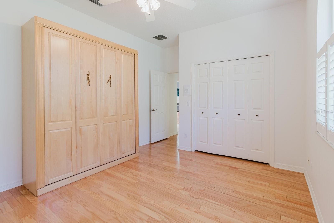
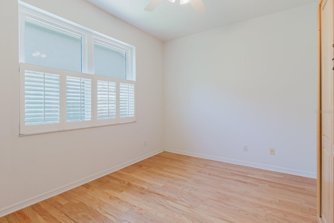
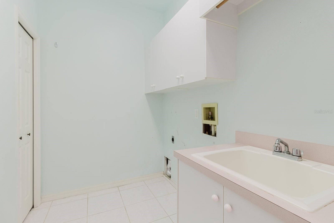
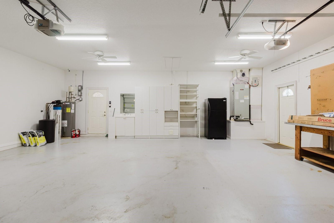
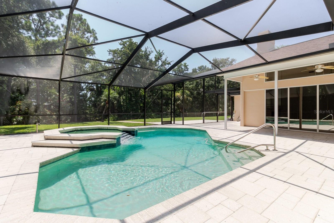
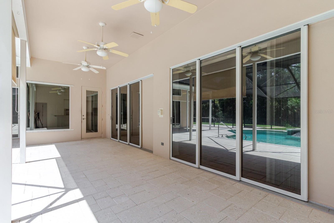
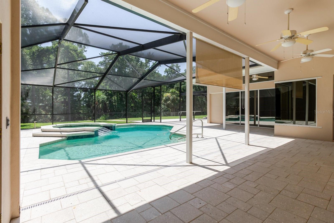
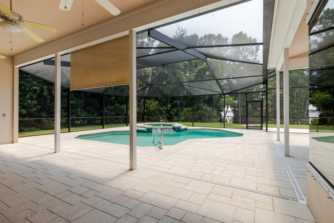
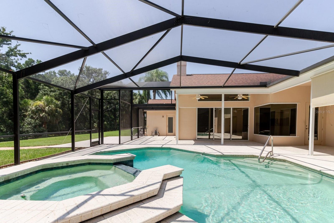
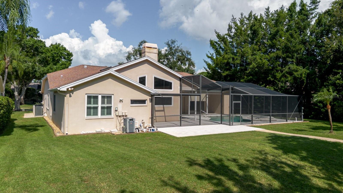
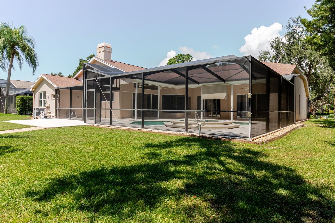
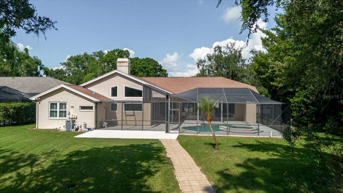
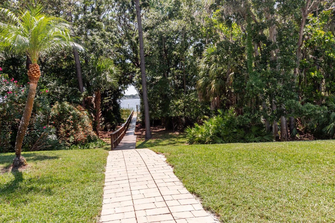
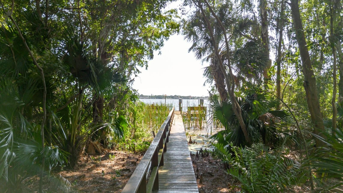
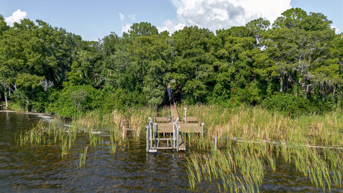
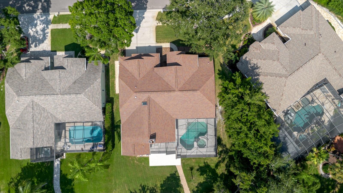
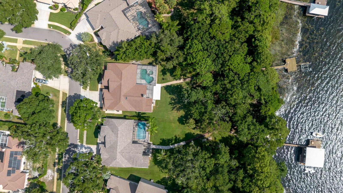
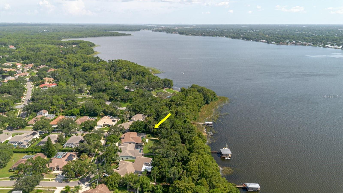
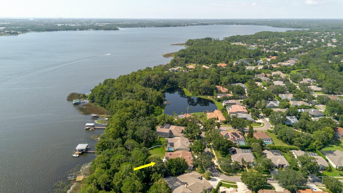
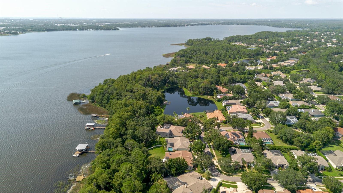
- MLS#: TB8406888 ( Residential )
- Street Address: 4308 Wheatland Way
- Viewed: 17
- Price: $1,200,000
- Price sqft: $264
- Waterfront: No
- Year Built: 1994
- Bldg sqft: 4540
- Bedrooms: 5
- Total Baths: 3
- Full Baths: 3
- Days On Market: 9
- Additional Information
- Geolocation: 28.113 / -82.7212
- County: PINELLAS
- City: PALM HARBOR
- Zipcode: 34685
- Subdivision: Ivy Ridge Ph 1

- DMCA Notice
-
DescriptionWelcome to your dream home in the highly sought after Lansbrook community, situated directly on Lake Tarpon! This spacious 5 bedroom, 3 bath residence features a 3 car garage and sits on nearly an acre of beautifully landscaped land, offering both space and serenity. One of the rare lakefront homes in Lansbrook, this property includes a private dock, perfect for evening sunsets, weekend boating, or peaceful moments by the water. Inside, youll find vaulted ceilings, an open and functional layout, and a cozy fireplace for relaxing evenings. The kitchen boasts stainless steel appliances, a double oven, and ample counter space, ideal for home chefs and entertaining alike. The master suite is a true retreat, featuring its own private entrance to the screened in pool and spa and two spacious walk in closets. The pool area is an entertainers dream, complete with a pool bath and multiple sliding glass doors leading directly from the living areas, seamlessly blending indoor and outdoor living. Located within the top rated East Lake school district, including access to the Engineering Academy at East Lake High, this home is perfect for families seeking excellence in education and community. Enjoy all the amenities Lansbrook offers: walking and jogging trails, soccer and volleyball fields, basketball courts, and more. This is Florida lakefront living at its finest, dont miss your opportunity to own a rare piece of paradise in Lansbrook!
All
Similar
Features
Appliances
- Built-In Oven
- Cooktop
- Dishwasher
- Disposal
- Microwave
- Refrigerator
Home Owners Association Fee
- 530.00
Association Name
- Melrose Management Partnership
- LLC
Association Phone
- (407)228-4148
Carport Spaces
- 0.00
Close Date
- 0000-00-00
Cooling
- Central Air
Country
- US
Covered Spaces
- 0.00
Exterior Features
- French Doors
- Private Mailbox
- Sidewalk
Flooring
- Tile
- Wood
Garage Spaces
- 3.00
Heating
- Central
- Electric
Insurance Expense
- 0.00
Interior Features
- High Ceilings
- Open Floorplan
- Primary Bedroom Main Floor
- Split Bedroom
Legal Description
- IVY RIDGE PHASE 1 LOT 16
Levels
- One
Living Area
- 3161.00
Area Major
- 34685 - Palm Harbor
Net Operating Income
- 0.00
Occupant Type
- Vacant
Open Parking Spaces
- 0.00
Other Expense
- 0.00
Parcel Number
- 29-27-16-43526-000-0160
Pets Allowed
- Yes
Pool Features
- In Ground
- Screen Enclosure
Property Type
- Residential
Roof
- Shingle
Sewer
- Public Sewer
Tax Year
- 2024
Township
- 27
Utilities
- BB/HS Internet Available
- Cable Available
- Electricity Connected
- Public
- Water Connected
Views
- 17
Virtual Tour Url
- https://www.propertypanorama.com/instaview/stellar/TB8406888
Water Source
- Public
Year Built
- 1994
Zoning Code
- RPD-5
Listing Data ©2025 Greater Fort Lauderdale REALTORS®
Listings provided courtesy of The Hernando County Association of Realtors MLS.
Listing Data ©2025 REALTOR® Association of Citrus County
Listing Data ©2025 Royal Palm Coast Realtor® Association
The information provided by this website is for the personal, non-commercial use of consumers and may not be used for any purpose other than to identify prospective properties consumers may be interested in purchasing.Display of MLS data is usually deemed reliable but is NOT guaranteed accurate.
Datafeed Last updated on August 11, 2025 @ 12:00 am
©2006-2025 brokerIDXsites.com - https://brokerIDXsites.com
Sign Up Now for Free!X
Call Direct: Brokerage Office: Mobile: 352.442.9386
Registration Benefits:
- New Listings & Price Reduction Updates sent directly to your email
- Create Your Own Property Search saved for your return visit.
- "Like" Listings and Create a Favorites List
* NOTICE: By creating your free profile, you authorize us to send you periodic emails about new listings that match your saved searches and related real estate information.If you provide your telephone number, you are giving us permission to call you in response to this request, even if this phone number is in the State and/or National Do Not Call Registry.
Already have an account? Login to your account.
