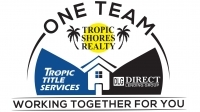Share this property:
Contact Julie Ann Ludovico
Schedule A Showing
Request more information
- Home
- Property Search
- Search results
- 4201 10th Street Ne, ST PETERSBURG, FL 33703
Property Photos
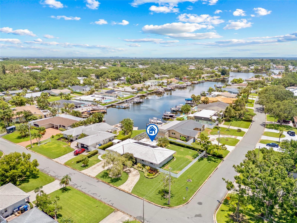

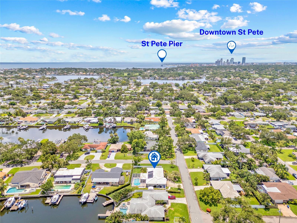
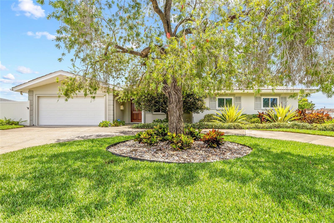
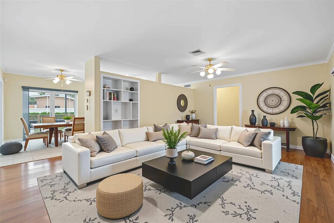
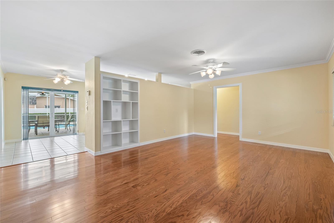
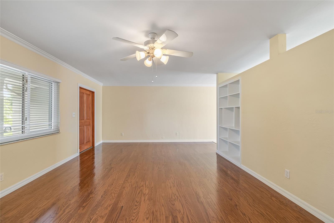
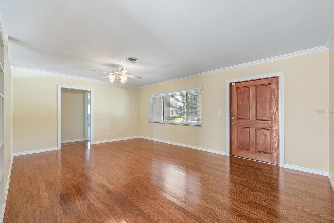
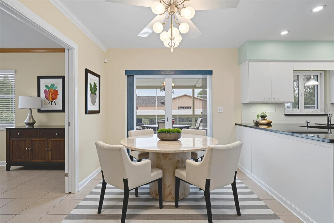
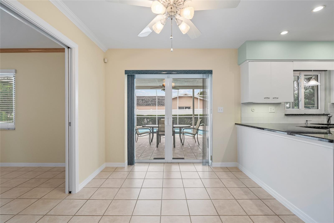
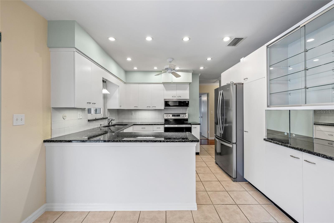
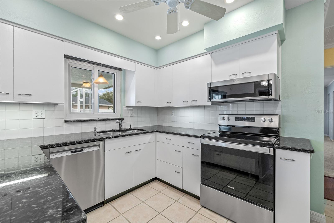
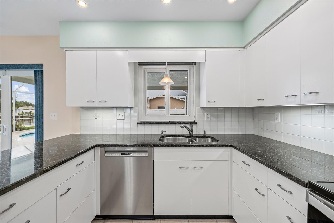
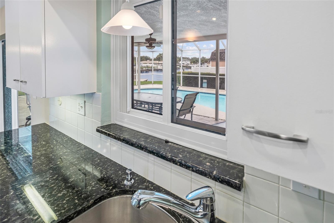
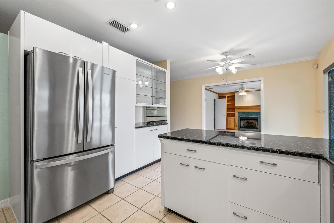
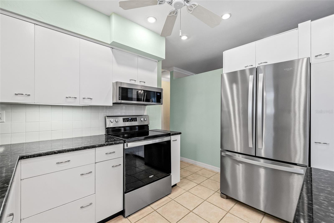
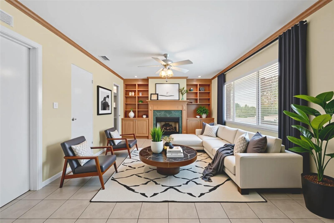
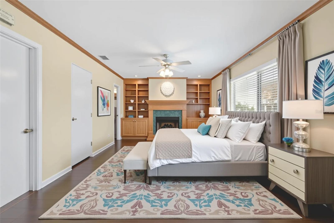
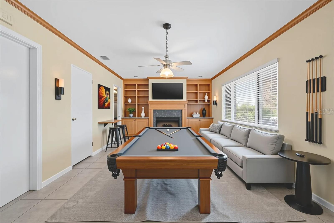
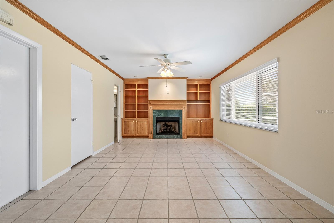
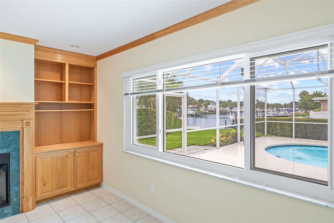
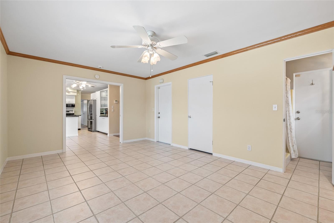
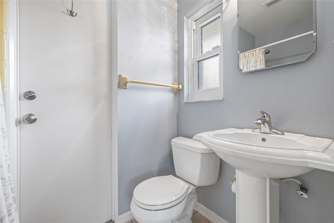
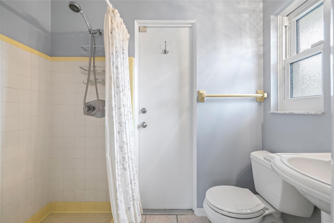
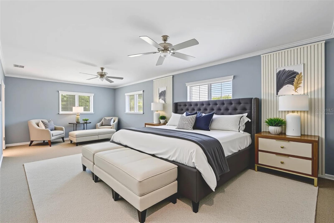
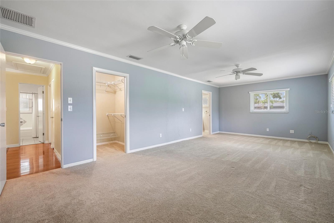
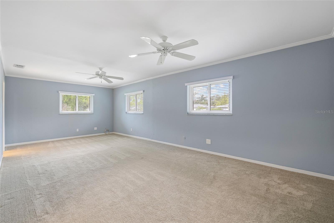
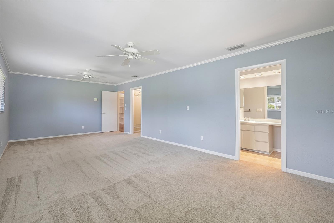
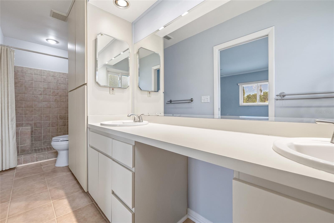
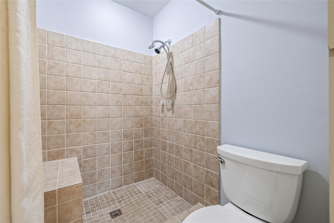
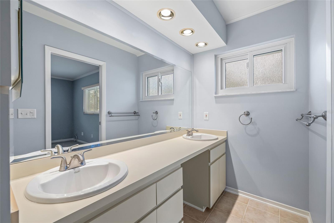
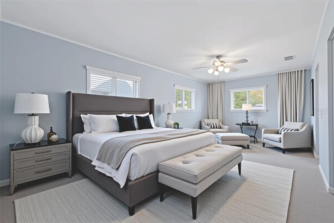
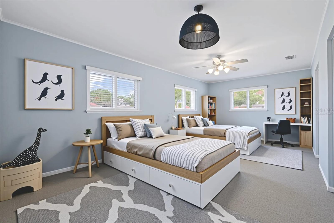
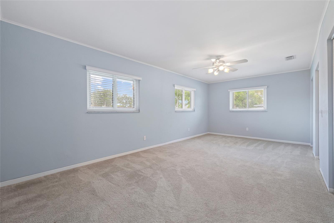
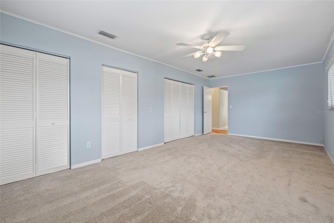
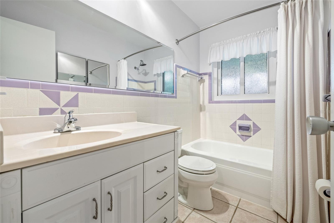
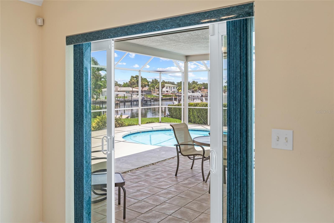
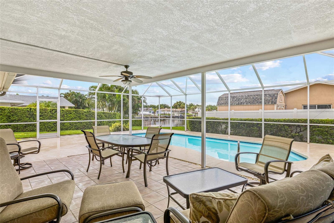
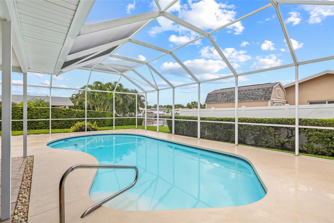
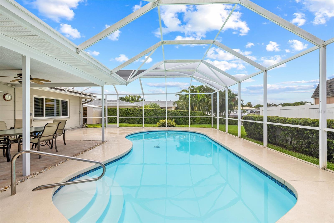
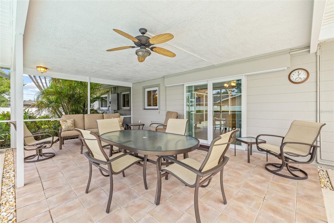
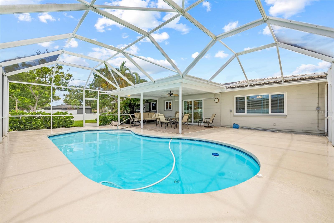
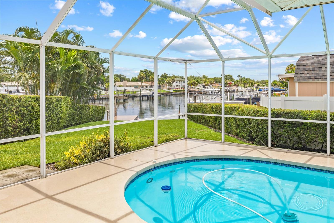
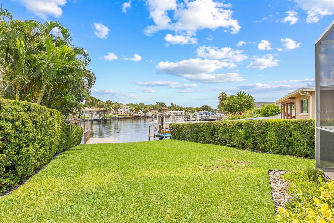
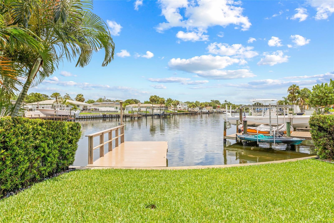
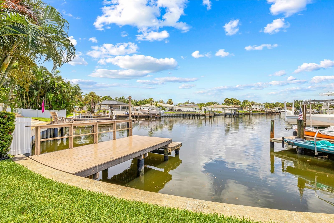
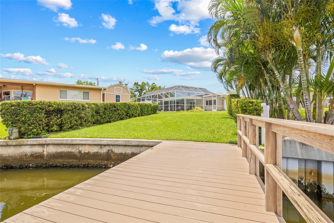
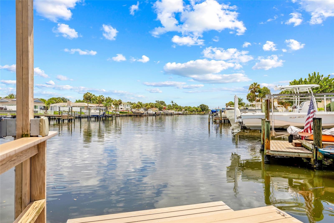
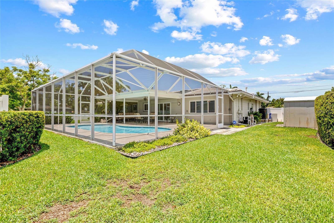
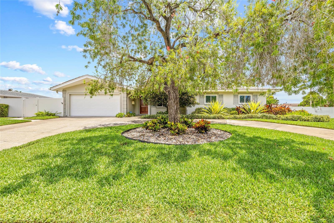
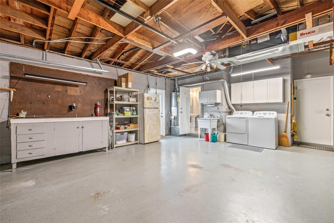
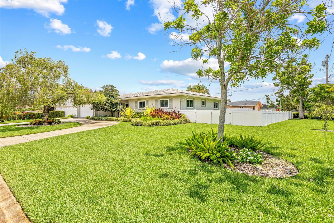
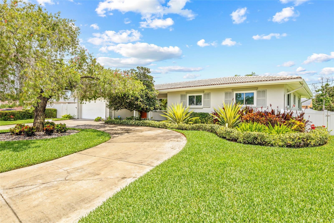
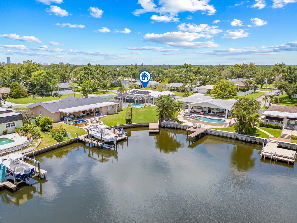
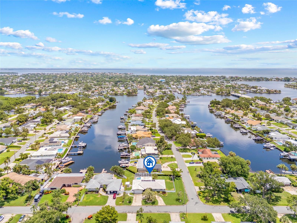
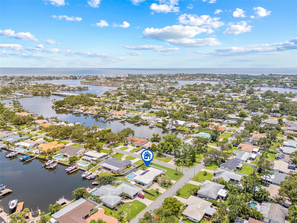
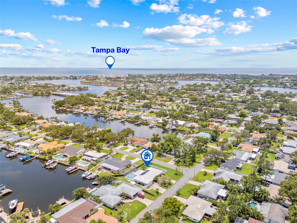
- MLS#: TB8407528 ( Residential )
- Street Address: 4201 10th Street Ne
- Viewed: 180
- Price: $869,500
- Price sqft: $343
- Waterfront: Yes
- Waterfront Type: Canal - Saltwater
- Year Built: 1967
- Bldg sqft: 2538
- Bedrooms: 2
- Total Baths: 3
- Full Baths: 3
- Days On Market: 101
- Additional Information
- Geolocation: 27.811 / -82.6211
- County: PINELLAS
- City: ST PETERSBURG
- Zipcode: 33703
- Subdivision: North East Park Shores 2nd Add
- Elementary School: North Shore
- Middle School: Meadowlawn
- High School: Northeast
- Provided by: BHHS FLORIDA PROPERTIES GROUP

- DMCA Notice
-
DescriptionOne or more photo(s) has been virtually staged. Waterfront Elegance & Peace of Mind in North East Park Shores Welcome to your own slice of St. Pete paradise! Nestled in the highly sought after North East Park Shores neighborhood, this beautifully upgraded 2 bedroom, 3 bath waterfront home sits on an oversized, professionally landscaped corner lot. With a thoughtful floor plan, extensive upgrades, and serene water views, this is a rare opportunity to own a true Florida retreat. Enjoy sweeping water views from multiple rooms and relax in the screen enclosed solar heated pool, recently resurfaced with Fibre Tech (2023) and paired with a new pool heater (2024). A covered patio creates the perfect setting for morning coffee or evening gatherings, while the private dockequipped with electricity and lightingextends your living space right to the waters edge. The bright, functional kitchen boasts abundant storage, all new stainless steel appliances (20232024), including a Bosch dishwasher, and picturesque views of the pool and waterfront. A versatile bonus room with built in bookcases, vent free gas fireplace, private bath, and closet offers endless flexibilityideal as a den, third bedroom, home office, or guest suite. This home is designed with peace of mind in mind: impact rated windows and doors (including garage door) meet Miami Dade Missile Level D standards, a Trane high efficiency HVAC and ductwork were installed in 2023, and a whole house natural gas generator with automatic transfer switch ensures comfort no matter the weather. Fresh exterior and interior paint (2022), new sprinkler system on reclaimed water, and lush CitraBlue St. Augustine sod (2024) complete the upgrades. The gated side yard provides convenient space for RV or boat trailer storage, while vinyl fencing and Podocarpus hedging offer privacy and charm. Most importantly, this elevated property has never floodedeven through major storms like Hurricanes Helene and Milton. Dont miss the chance to experience the waterfront lifestyle in one of St. Petes most desirable neighborhoods. This home isnt just a place to liveits a lifestyle of comfort, security, and coastal beauty. Schedule your private tour today!
All
Similar
Features
Waterfront Description
- Canal - Saltwater
Appliances
- Dishwasher
- Disposal
- Dryer
- Gas Water Heater
- Microwave
- Range
- Refrigerator
- Washer
Home Owners Association Fee
- 0.00
Carport Spaces
- 0.00
Close Date
- 0000-00-00
Cooling
- Central Air
Country
- US
Covered Spaces
- 0.00
Exterior Features
- Garden
- Private Mailbox
- Rain Gutters
- Sidewalk
- Sliding Doors
- Sprinkler Metered
- Storage
Fencing
- Vinyl
Flooring
- Carpet
- Tile
- Wood
Garage Spaces
- 2.00
Heating
- Central
High School
- Northeast High-PN
Insurance Expense
- 0.00
Interior Features
- Built-in Features
- Ceiling Fans(s)
- Crown Molding
- Thermostat
- Walk-In Closet(s)
Legal Description
- NORTH EAST PARK SHORES 2ND ADD BLK 4
- LOT 36
Levels
- One
Living Area
- 1685.00
Lot Features
- Corner Lot
- Flood Insurance Required
- FloodZone
- Landscaped
- Sidewalk
- Paved
Middle School
- Meadowlawn Middle-PN
Area Major
- 33703 - St Pete
Net Operating Income
- 0.00
Occupant Type
- Vacant
Open Parking Spaces
- 0.00
Other Expense
- 0.00
Parcel Number
- 05-31-17-60624-004-0360
Parking Features
- Circular Driveway
- Driveway
- Garage Door Opener
Pets Allowed
- Yes
Pool Features
- Heated
- In Ground
- Lighting
- Screen Enclosure
- Solar Heat
Property Type
- Residential
Roof
- Concrete
- Membrane
School Elementary
- North Shore Elementary-PN
Sewer
- Public Sewer
Tax Year
- 2024
Township
- 31
Utilities
- Cable Connected
- Electricity Connected
- Fire Hydrant
- Natural Gas Connected
- Public
- Sewer Connected
- Sprinkler Meter
- Water Connected
View
- Water
Views
- 180
Virtual Tour Url
- https://www.propertypanorama.com/instaview/stellar/TB8407528
Water Source
- Public
Year Built
- 1967
Listing Data ©2025 Greater Fort Lauderdale REALTORS®
Listings provided courtesy of The Hernando County Association of Realtors MLS.
Listing Data ©2025 REALTOR® Association of Citrus County
Listing Data ©2025 Royal Palm Coast Realtor® Association
The information provided by this website is for the personal, non-commercial use of consumers and may not be used for any purpose other than to identify prospective properties consumers may be interested in purchasing.Display of MLS data is usually deemed reliable but is NOT guaranteed accurate.
Datafeed Last updated on October 27, 2025 @ 12:00 am
©2006-2025 brokerIDXsites.com - https://brokerIDXsites.com
Sign Up Now for Free!X
Call Direct: Brokerage Office: Mobile: 352.442.9386
Registration Benefits:
- New Listings & Price Reduction Updates sent directly to your email
- Create Your Own Property Search saved for your return visit.
- "Like" Listings and Create a Favorites List
* NOTICE: By creating your free profile, you authorize us to send you periodic emails about new listings that match your saved searches and related real estate information.If you provide your telephone number, you are giving us permission to call you in response to this request, even if this phone number is in the State and/or National Do Not Call Registry.
Already have an account? Login to your account.
