Share this property:
Contact Julie Ann Ludovico
Schedule A Showing
Request more information
- Home
- Property Search
- Search results
- 7540 Sunshine Skyway Lane S 118, ST PETERSBURG, FL 33711
Property Photos
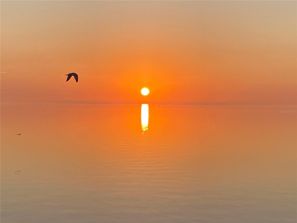

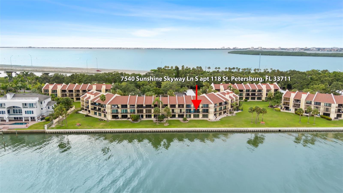
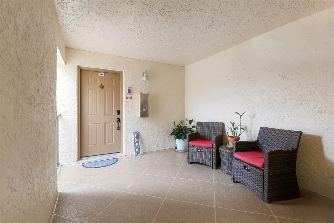
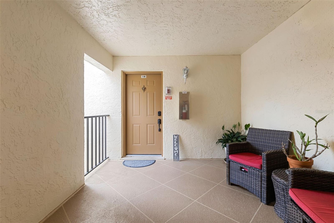
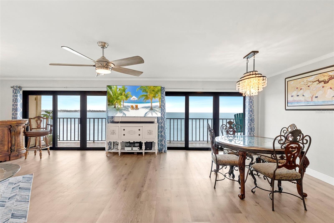
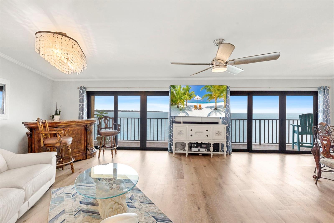
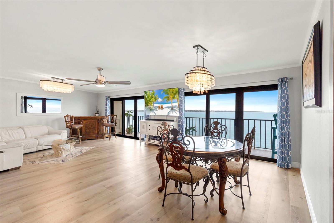
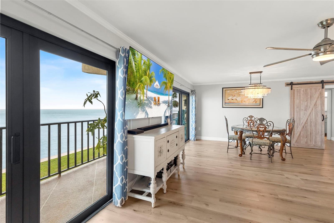
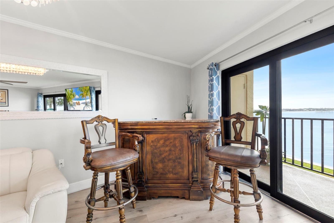
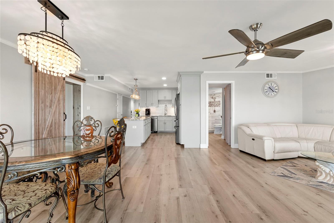
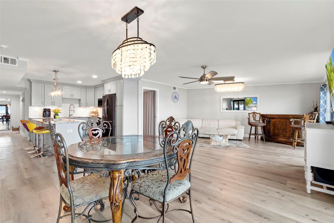
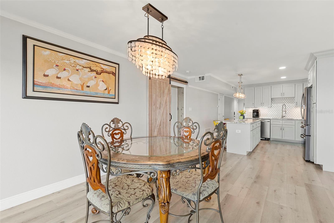
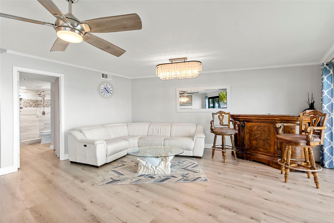
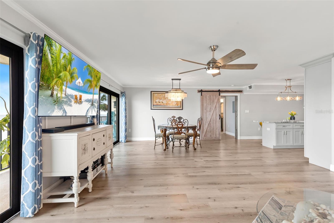
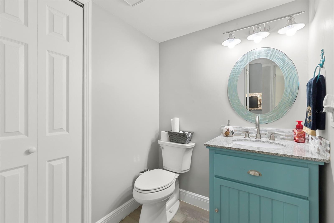
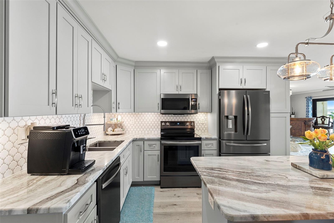
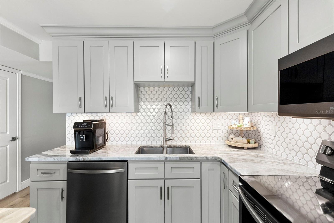
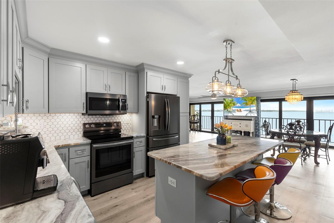
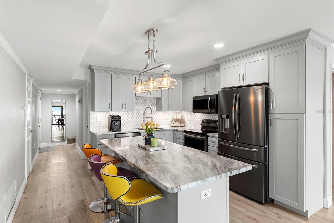
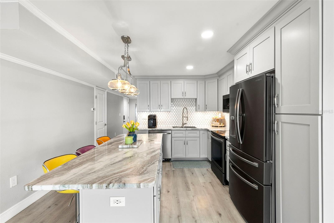
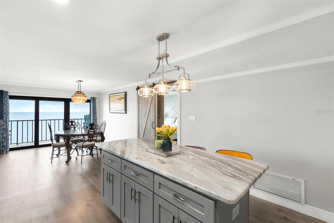
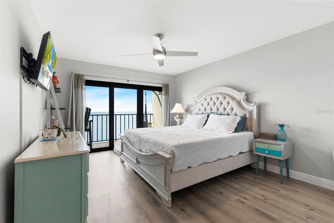
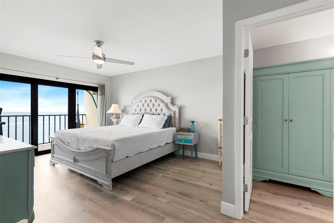
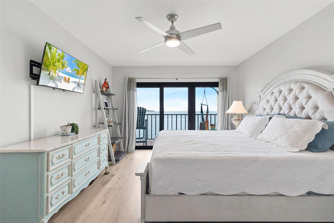
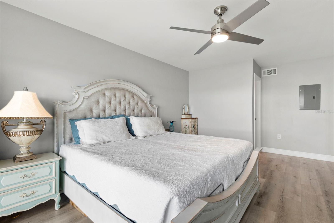
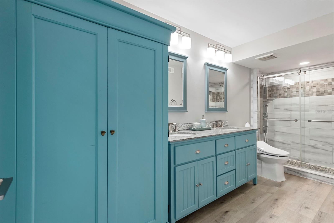
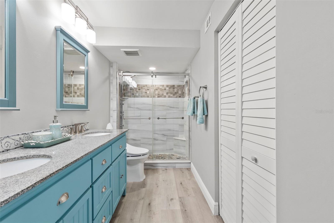
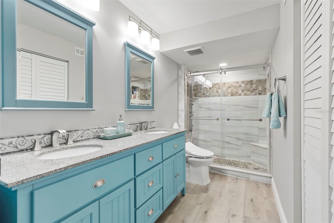
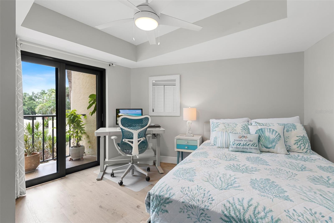
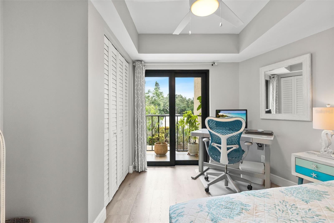
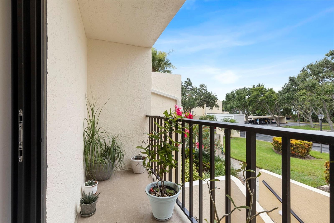
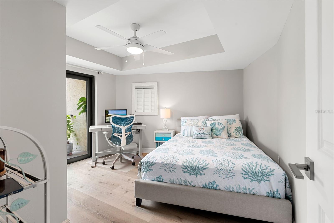
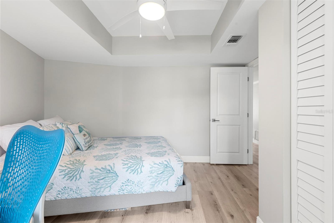
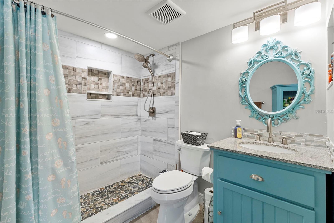
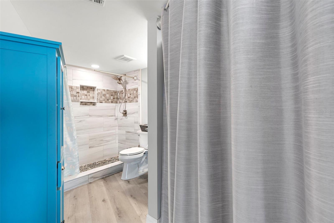
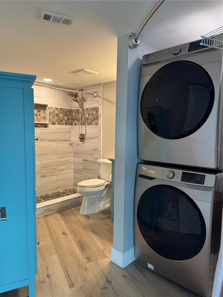
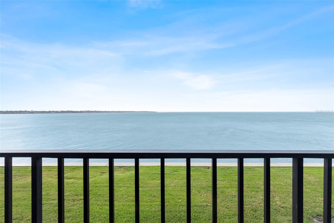
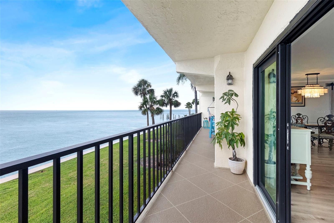
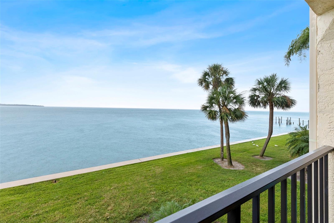
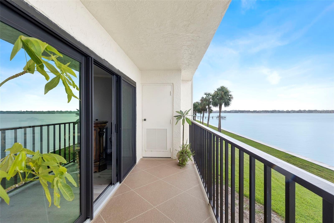
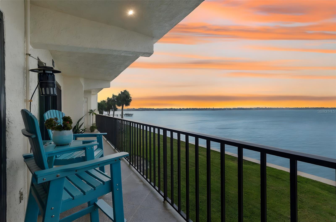
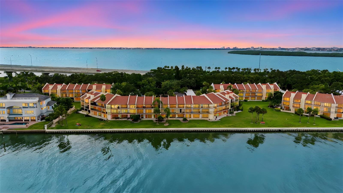
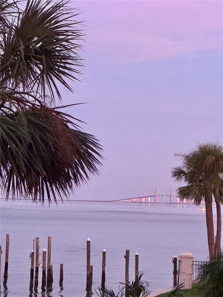
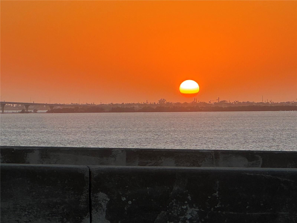
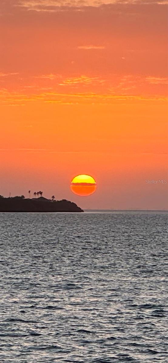
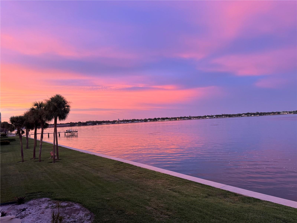
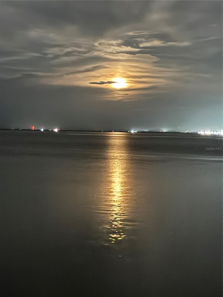
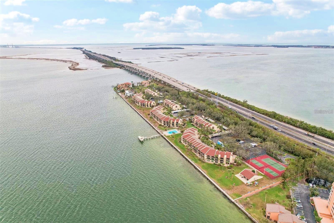
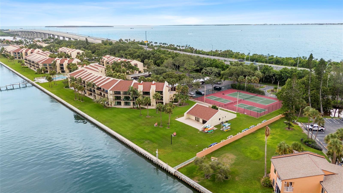
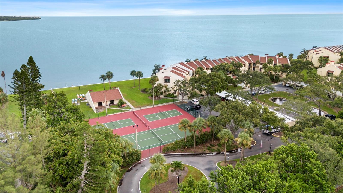
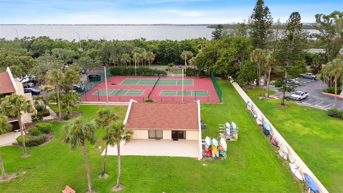
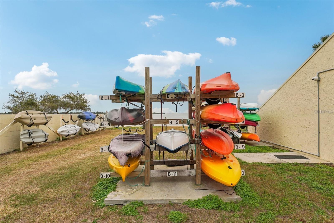
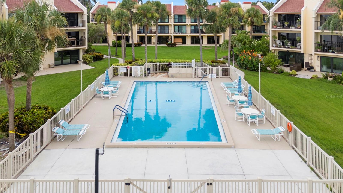
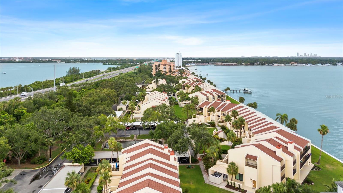
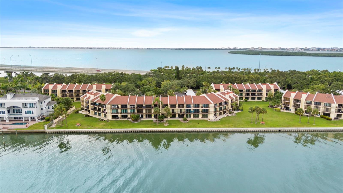
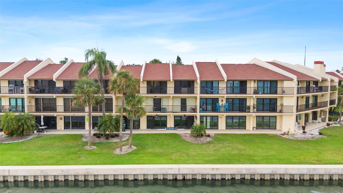
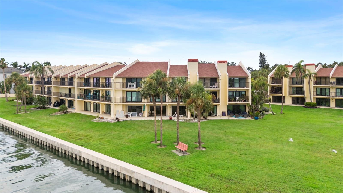
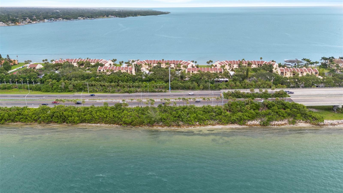
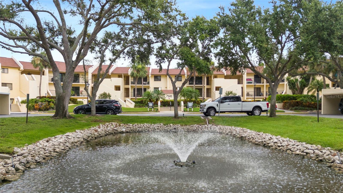
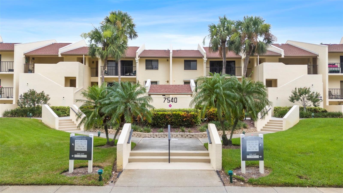
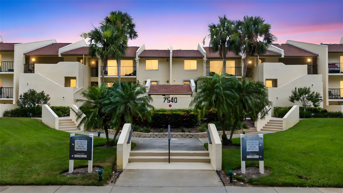
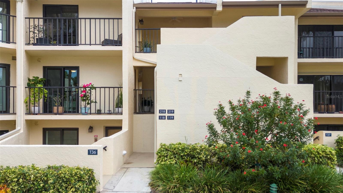
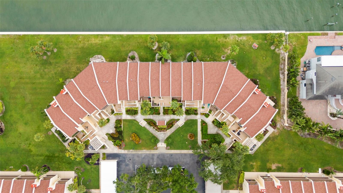
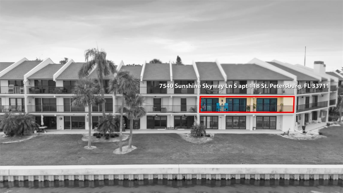
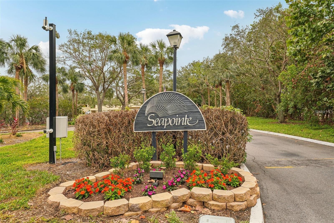
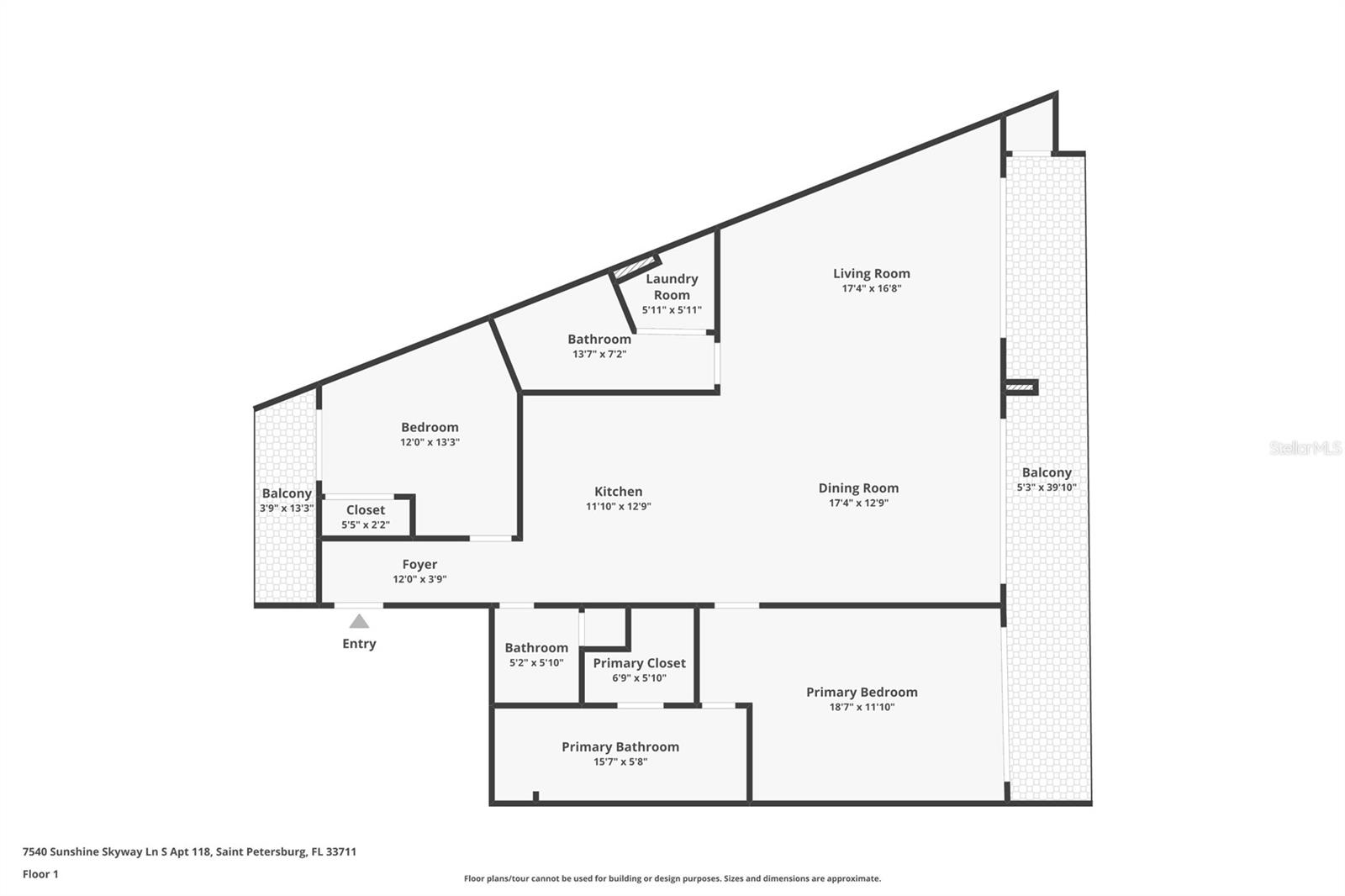
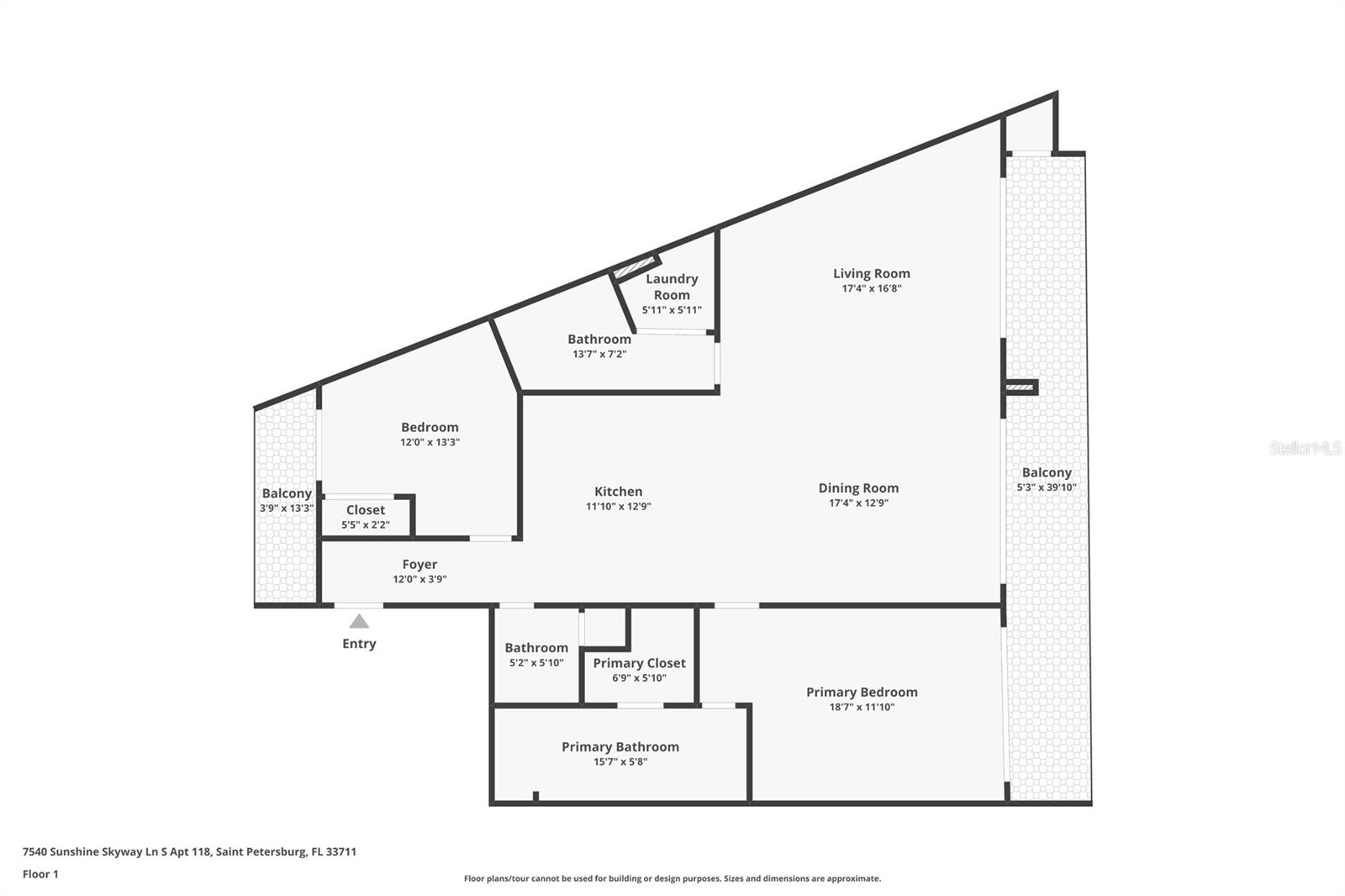
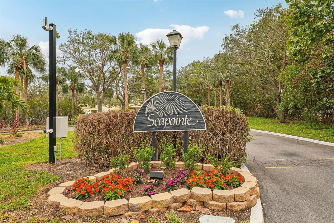
- MLS#: TB8407708 ( Residential )
- Street Address: 7540 Sunshine Skyway Lane S 118
- Viewed: 92
- Price: $525,000
- Price sqft: $410
- Waterfront: Yes
- Wateraccess: Yes
- Waterfront Type: Bay/Harbor,Gulf/Ocean to Bay
- Year Built: 1982
- Bldg sqft: 1280
- Bedrooms: 2
- Total Baths: 3
- Full Baths: 2
- 1/2 Baths: 1
- Garage / Parking Spaces: 1
- Days On Market: 47
- Additional Information
- Geolocation: 27.6966 / -82.678
- County: PINELLAS
- City: ST PETERSBURG
- Zipcode: 33711
- Subdivision: Seapointe Terrace Condo
- Building: Seapointe Terrace Condo
- Elementary School: Maximo
- Middle School: Bay Point
- High School: Lakewood
- Provided by: LPT REALTY, LLC
- Contact: Alicia Rinehart
- 877-366-2213

- DMCA Notice
-
DescriptionWaterfront Bliss with Peace of Mind! Wake up to unobstructed views of Tampa Bay, the iconic Skyway Bridge, and the St. Pete skyline from your private 40 foot balconyperfect for morning coffee or sunset wine as dolphins and seabirds pass by. Live confidently with a strong HOA, fully funded reserves, and milestone inspection completed and passed. This fully renovated coastal modern condo (2020) features luxury vinyl plank flooring, a spacious open kitchen with quartzite counters and stainless steel appliances, plus a 7'+ island made for entertaining. The great room offers 180 water views, while the primary suite includes a spa style shower, dual sinks, walk in closet, and electric bidet toilet with luxury features. Additional highlights: Impact rated windows/doors (20242025) with 10 yr warranty, In unit laundry + storage, Ceiling fans with lights in all bedrooms and great room, Balcony storage and Assigned Community storage Enjoy resort style amenities: heated pool, tennis court, 2 pickleball courts, kayak storage & launch, bike storage, clubhouse, dog walk areas, fishing pier, and direct access to the Skyway Trail. Plus, enjoy excellent fishing right from your private seawall. Minutes to Downtown St. Pete, Fort DeSoto, and Tampa International Airportplus walkable to Maximo Park and SkyBeach Resort with live entertainment. Transferable home warranty included thru June 2026.
All
Similar
Features
Waterfront Description
- Bay/Harbor
- Gulf/Ocean to Bay
Appliances
- Dishwasher
- Dryer
- Microwave
- Range
- Refrigerator
- Washer
Home Owners Association Fee
- 0.00
Home Owners Association Fee Includes
- Cable TV
- Common Area Taxes
- Pool
- Escrow Reserves Fund
- Insurance
- Internet
- Maintenance Structure
- Maintenance Grounds
- Maintenance
- Recreational Facilities
- Sewer
- Trash
- Water
Association Name
- Resource Property Management
Association Phone
- 727-581-2662
Carport Spaces
- 1.00
Close Date
- 0000-00-00
Cooling
- Central Air
Country
- US
Covered Spaces
- 0.00
Exterior Features
- Balcony
- Lighting
- Sidewalk
- Sliding Doors
- Storage
Flooring
- Luxury Vinyl
Furnished
- Unfurnished
Garage Spaces
- 0.00
Green Energy Efficient
- Doors
- Windows
Heating
- Central
High School
- Lakewood High-PN
Insurance Expense
- 0.00
Interior Features
- Ceiling Fans(s)
- Crown Molding
- Eat-in Kitchen
- Kitchen/Family Room Combo
- Open Floorplan
- Solid Wood Cabinets
- Stone Counters
- Thermostat
- Tray Ceiling(s)
- Walk-In Closet(s)
Legal Description
- SEAPOINTE TERRACE CONDO PHASE 3 BLDG A
- UNIT 118 TOGETHER WITH THE USE OF CARPORT E-4 & STORAGE UNIT 118
Levels
- One
Living Area
- 1280.00
Lot Features
- City Limits
- Landscaped
- Near Marina
- Near Public Transit
- Street Dead-End
- Paved
Middle School
- Bay Point Middle-PN
Area Major
- 33711 - St Pete/Gulfport
Net Operating Income
- 0.00
Occupant Type
- Owner
Open Parking Spaces
- 0.00
Other Expense
- 0.00
Other Structures
- Storage
Parcel Number
- 14-32-16-79382-003-1180
Parking Features
- Assigned
- Covered
- Guest
Pets Allowed
- Yes
Possession
- Close Of Escrow
Property Type
- Residential
Roof
- Shingle
School Elementary
- Maximo Elementary-PN
Sewer
- Public Sewer
Tax Year
- 2024
Township
- 32
Unit Number
- 118
Utilities
- Cable Available
- Electricity Connected
- Phone Available
- Sewer Connected
- Water Connected
View
- Water
Views
- 92
Virtual Tour Url
- https://media.aerialcontrast.com/sites/jnopkob/unbranded
Water Source
- Private
Year Built
- 1982
Listing Data ©2025 Greater Fort Lauderdale REALTORS®
Listings provided courtesy of The Hernando County Association of Realtors MLS.
Listing Data ©2025 REALTOR® Association of Citrus County
Listing Data ©2025 Royal Palm Coast Realtor® Association
The information provided by this website is for the personal, non-commercial use of consumers and may not be used for any purpose other than to identify prospective properties consumers may be interested in purchasing.Display of MLS data is usually deemed reliable but is NOT guaranteed accurate.
Datafeed Last updated on September 3, 2025 @ 12:00 am
©2006-2025 brokerIDXsites.com - https://brokerIDXsites.com
Sign Up Now for Free!X
Call Direct: Brokerage Office: Mobile: 352.442.9386
Registration Benefits:
- New Listings & Price Reduction Updates sent directly to your email
- Create Your Own Property Search saved for your return visit.
- "Like" Listings and Create a Favorites List
* NOTICE: By creating your free profile, you authorize us to send you periodic emails about new listings that match your saved searches and related real estate information.If you provide your telephone number, you are giving us permission to call you in response to this request, even if this phone number is in the State and/or National Do Not Call Registry.
Already have an account? Login to your account.
