Share this property:
Contact Julie Ann Ludovico
Schedule A Showing
Request more information
- Home
- Property Search
- Search results
- 2019 Del Betmar Road, CLEARWATER, FL 33763
Property Photos
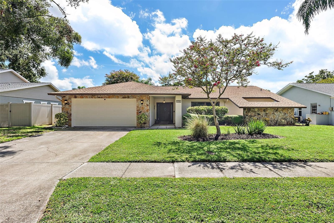

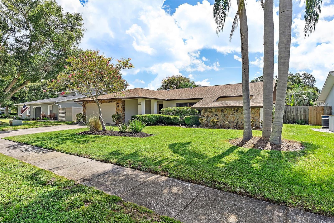
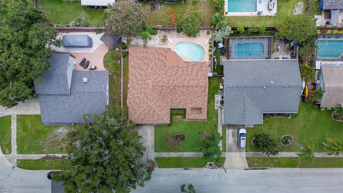
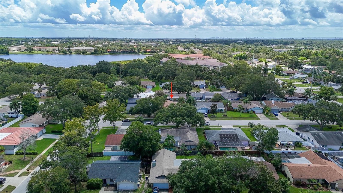
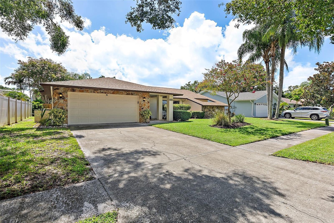
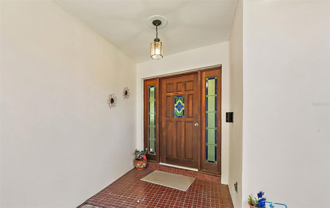
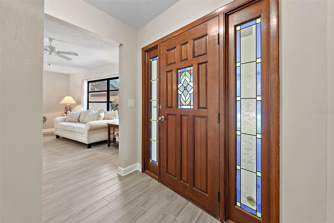
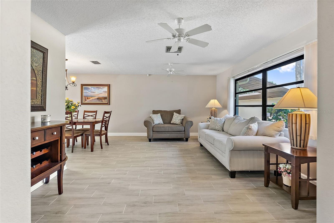
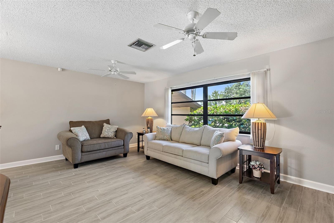
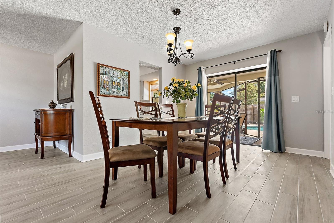
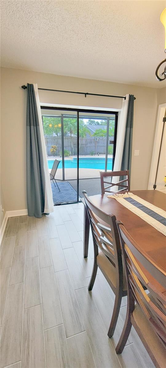
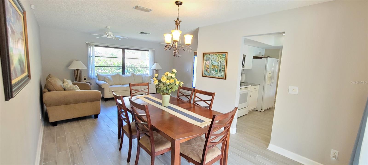
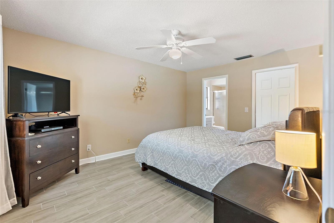
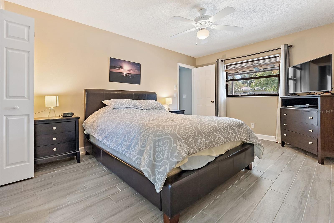
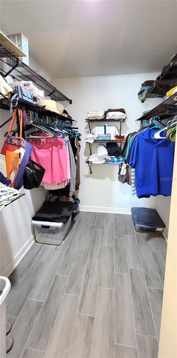
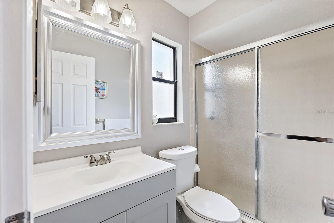
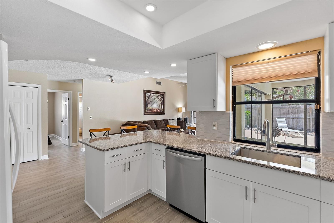
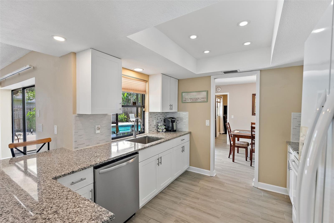
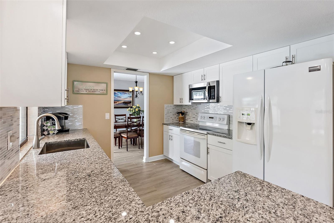
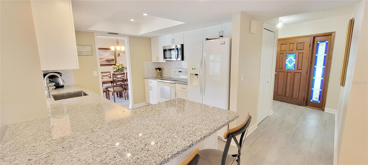
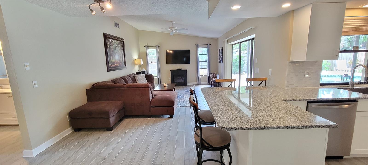
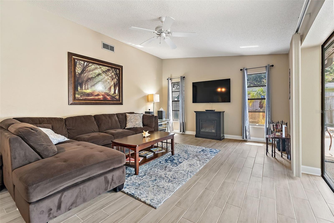
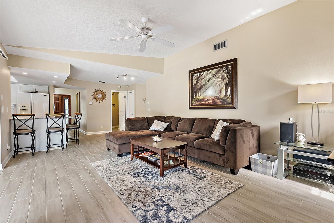
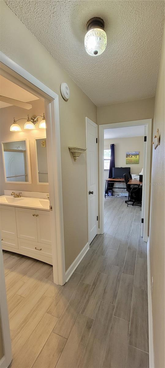
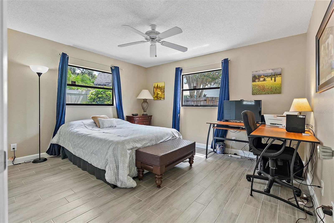
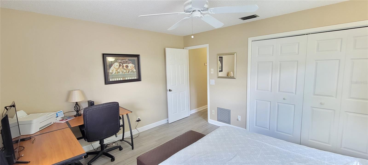
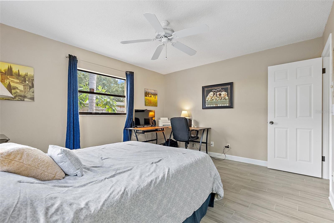
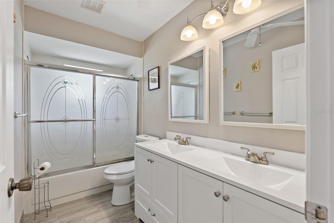
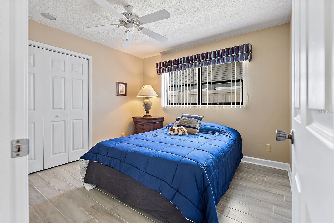
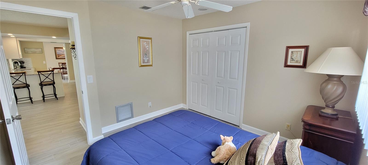
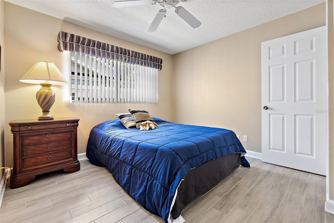
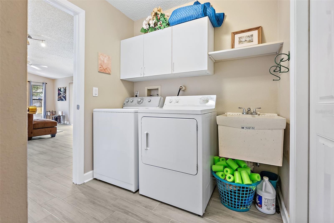
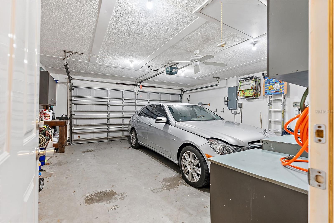
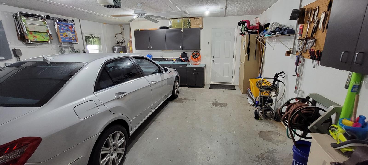
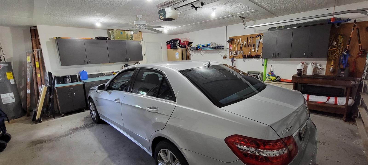
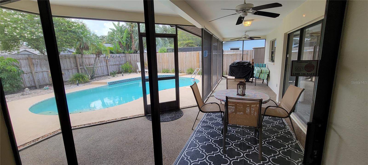
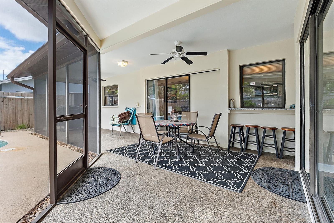
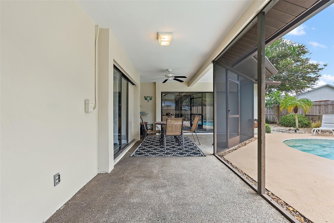
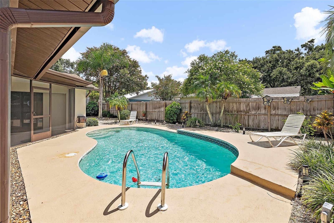
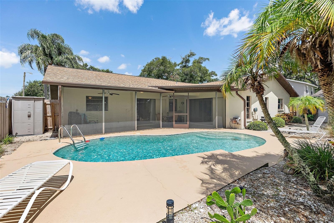
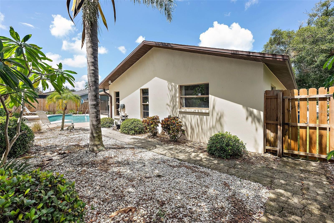
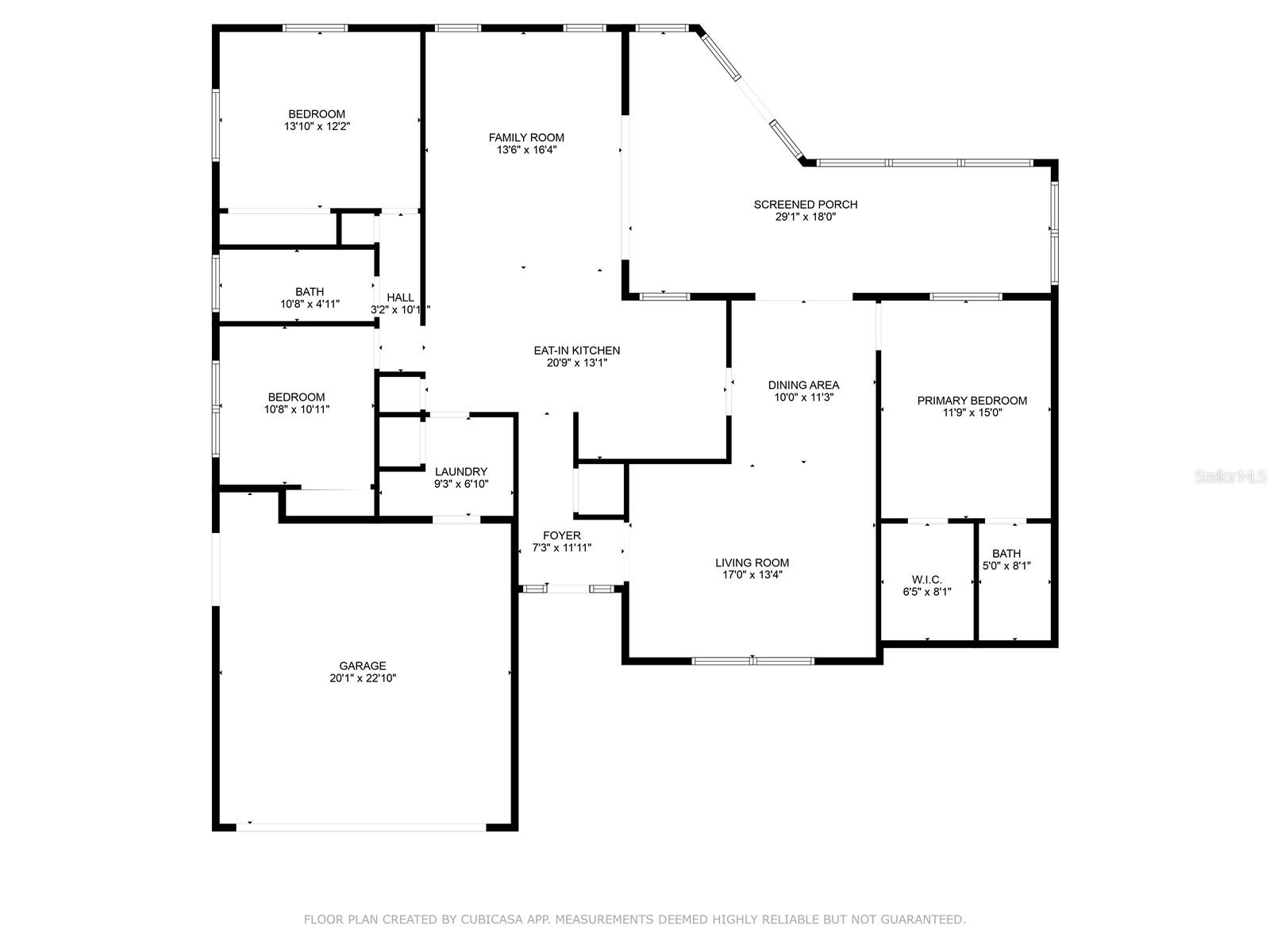
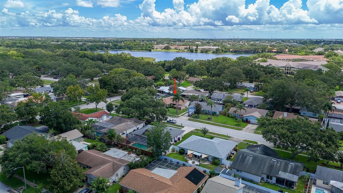
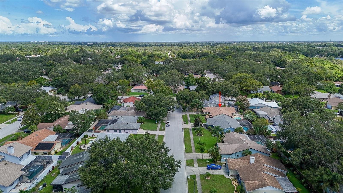
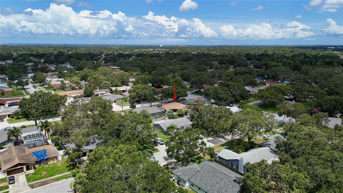
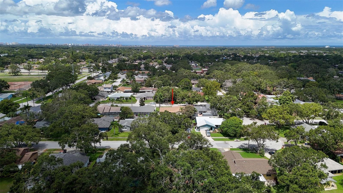
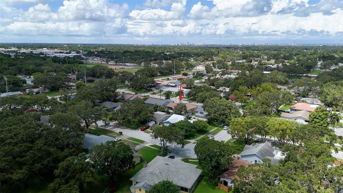
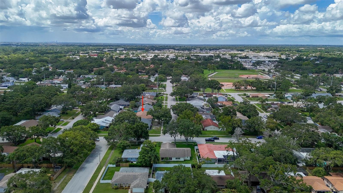
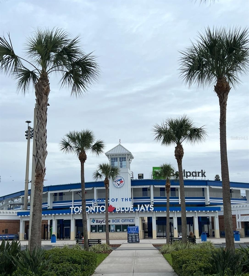
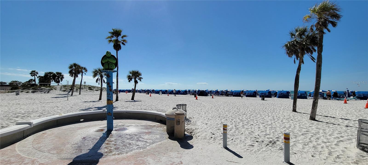
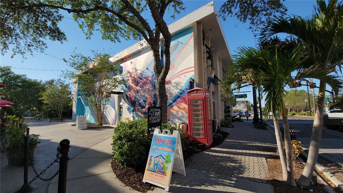
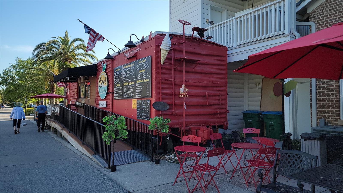
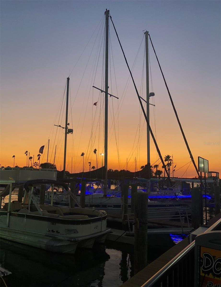
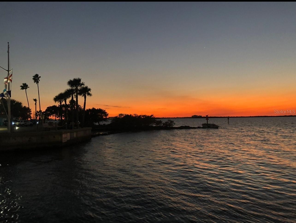
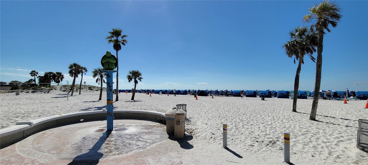
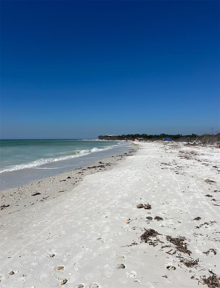
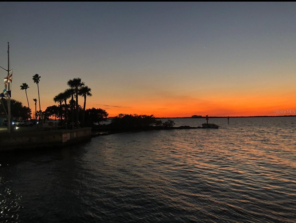
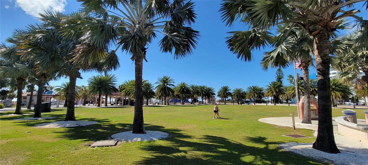
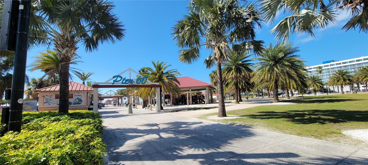
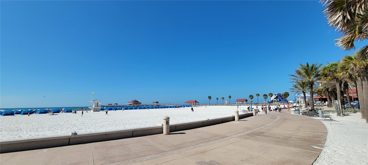
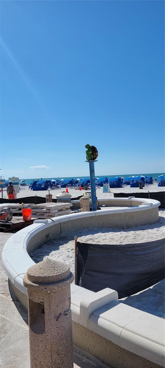
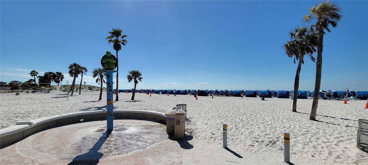
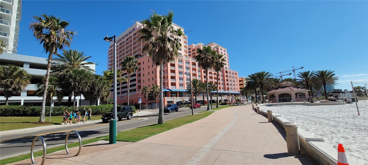
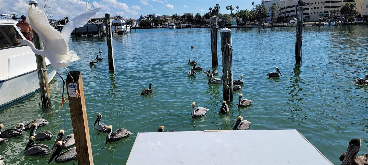
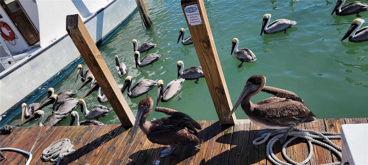
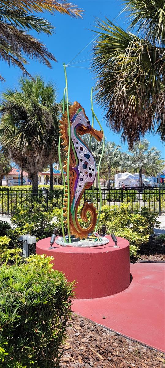
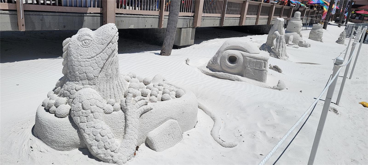
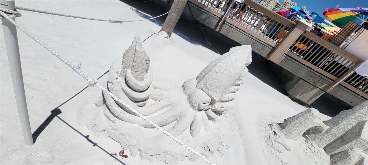
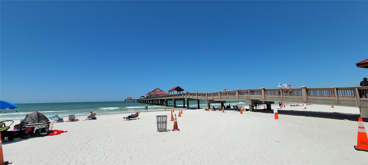
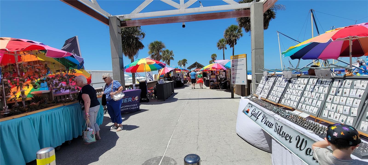
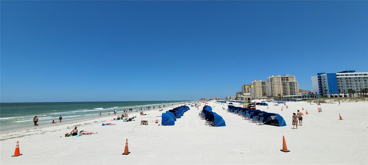
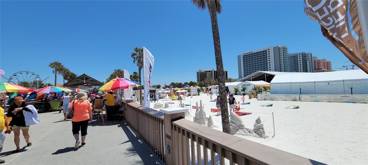
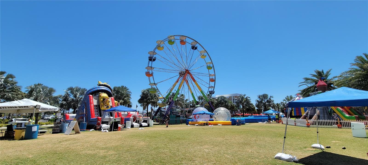
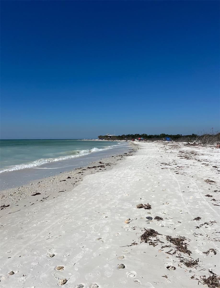
- MLS#: TB8408145 ( Residential )
- Street Address: 2019 Del Betmar Road
- Viewed: 35
- Price: $549,900
- Price sqft: $207
- Waterfront: No
- Year Built: 1981
- Bldg sqft: 2654
- Bedrooms: 3
- Total Baths: 2
- Full Baths: 2
- Days On Market: 14
- Additional Information
- Geolocation: 27.9946 / -82.752
- County: PINELLAS
- City: CLEARWATER
- Zipcode: 33763
- Subdivision: Cedar Heights
- Elementary School: Leila G Davis
- Middle School: Safety Harbor
- High School: Dunedin
- Provided by: BEACH PARADISE HOMES REALTY LLC

- DMCA Notice
-
DescriptionDreaming of living in Paradise? Well this is your chance, don't let this amazing home pass you by! Stop Dreaming & Start LIVING!! This beautifully updated pool home has all you need for your life in Paradise! All thats missingis you!! High & dry, NOT in a flood zone, no storm damage to the house! This fabulous home features a New Roof 2024, New 200 Amp Electrical Panel & Upgraded Service to the panel 2021, New HVAC 2018, New Well Pump for the sprinkler system & New Hot Water Heater 2021, Microwave & Dishwasher 2020. New Pool Pump, Filter & Salt Generator 2019 & Brand New Skimmer This Year!! Youre going to absolutely love the split floor plan, spacious master bedroom with an ensuite bath & walk in closet, a full 2nd bathroom with new vanity & dual sinks, and a spacious screened lanai overlooking your fabulous salt water pool! Just imagine enjoying your morning espresso in the enchanting lanai, lounging the afternoon away in your hammock in your very own tropical oasis, evening wine or margaritas next to your pool, relax on your lounge chair & immerse yourself in your favorite novel or cool off on those warm days with a leisurely dip! This bright airy spacious home has been beautifully transformed with an updated kitchen including new cupboards, microwave, dishwasher, LED lighting, deep stainless sink, granite counters & a wrap around breakfast bar island & a pass through opening to your screened in lanai. Updated bathrooms with new vanities including a dual sink vanity in the spacious guest bath & a new vanity in the master ensuite. New stylish porcelain tile plank flooring throughout the entire home, freshly painted, new interior doors & wide architectural baseboards along with elegant dcor & furnishings that may be negotiated as well. This well thought out home offers a large entryway with stained glass panels at the front door, a large coat closet, spacious formal living room & dining room, a large family room with a vaulted ceiling, indoor laundry room & oversized 2 car garage with cabinets & workbenches! Situated in the desirable Cedar Heights community this home is close to all amenities & is perfectly nestled between Clearwater, Clearwater Beach & Dunedin! Just minutes to the white powder sand beaches & gulf waters of Clearwater Beach or Honeymoon State Park, Pinellas Trail or to vibrant downtown Dunedin with its vast array of boutique shops, galleries, restaurants, micro breweries, music/art festivals, special events, Blue Jays Spring Training Camp Stadium & much more. So close to downtown Clearwater & the newly imagined Coachman Park & its state of the art playground, recreational facilities & breathtaking scenery, frequently hosting yoga classes, concerts & Market Marie on the 2nd Sat of Each Month with more than 100 vendors. Pop over to downtown Safety Harbor every Sunday for the Market on Main, Monthly 3rd Friday Street Celebrations, the Margarita Festivalspoil yourself with a day at the beautiful waterfront spa & resort. Explore Gladys E. Douglas Preserve which provides approximately 44 acres of scenic walking trails with an adjoining lake & wetlands. It is truly a local treasure. The walking and nature trails include informative signs that highlight the plant & wildlife that may be found there. Dont let this opportunity for the home youve been dreaming of & your own piece of paradise pass you by!
All
Similar
Features
Appliances
- Dishwasher
- Dryer
- Electric Water Heater
- Microwave
- Range
- Refrigerator
- Washer
Home Owners Association Fee
- 0.00
Carport Spaces
- 0.00
Close Date
- 0000-00-00
Cooling
- Central Air
Country
- US
Covered Spaces
- 0.00
Exterior Features
- Lighting
- Sidewalk
- Sliding Doors
- Storage
Fencing
- Board
Flooring
- Tile
Furnished
- Negotiable
Garage Spaces
- 2.00
Heating
- Central
High School
- Dunedin High-PN
Insurance Expense
- 0.00
Interior Features
- Ceiling Fans(s)
- Dry Bar
- Eat-in Kitchen
- High Ceilings
- Kitchen/Family Room Combo
- Living Room/Dining Room Combo
- Open Floorplan
- Primary Bedroom Main Floor
- Split Bedroom
- Stone Counters
- Thermostat
- Vaulted Ceiling(s)
- Walk-In Closet(s)
- Window Treatments
Legal Description
- CEDAR HEIGHTS LOT 37
Levels
- One
Living Area
- 1761.00
Lot Features
- City Limits
- Near Public Transit
- Sidewalk
- Paved
Middle School
- Safety Harbor Middle-PN
Area Major
- 33763 - Clearwater
Net Operating Income
- 0.00
Occupant Type
- Vacant
Open Parking Spaces
- 0.00
Other Expense
- 0.00
Other Structures
- Shed(s)
Parcel Number
- 01-29-15-14351-000-0370
Parking Features
- Driveway
- Garage Door Opener
- Oversized
- Workshop in Garage
Pets Allowed
- Cats OK
- Dogs OK
- Yes
Pool Features
- Gunite
- In Ground
- Pool Sweep
- Salt Water
Possession
- Close Of Escrow
Property Type
- Residential
Roof
- Shingle
School Elementary
- Leila G Davis Elementary-PN
Sewer
- Public Sewer
Tax Year
- 2024
Township
- 29
Utilities
- BB/HS Internet Available
- Cable Connected
- Electricity Connected
View
- City
- Garden
Views
- 35
Virtual Tour Url
- https://youtu.be/J2KAIGbTnA0
Water Source
- Public
- Well
Year Built
- 1981
Listing Data ©2025 Greater Fort Lauderdale REALTORS®
Listings provided courtesy of The Hernando County Association of Realtors MLS.
Listing Data ©2025 REALTOR® Association of Citrus County
Listing Data ©2025 Royal Palm Coast Realtor® Association
The information provided by this website is for the personal, non-commercial use of consumers and may not be used for any purpose other than to identify prospective properties consumers may be interested in purchasing.Display of MLS data is usually deemed reliable but is NOT guaranteed accurate.
Datafeed Last updated on August 1, 2025 @ 12:00 am
©2006-2025 brokerIDXsites.com - https://brokerIDXsites.com
Sign Up Now for Free!X
Call Direct: Brokerage Office: Mobile: 352.442.9386
Registration Benefits:
- New Listings & Price Reduction Updates sent directly to your email
- Create Your Own Property Search saved for your return visit.
- "Like" Listings and Create a Favorites List
* NOTICE: By creating your free profile, you authorize us to send you periodic emails about new listings that match your saved searches and related real estate information.If you provide your telephone number, you are giving us permission to call you in response to this request, even if this phone number is in the State and/or National Do Not Call Registry.
Already have an account? Login to your account.
