Share this property:
Contact Julie Ann Ludovico
Schedule A Showing
Request more information
- Home
- Property Search
- Search results
- 436 Bonnie View Drive, VALRICO, FL 33594
Property Photos
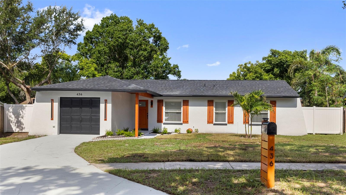

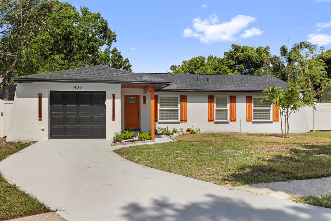
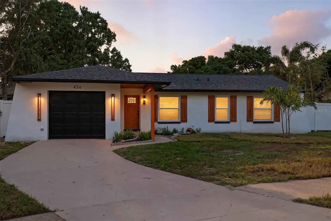
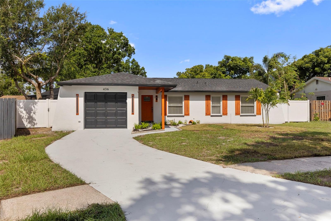
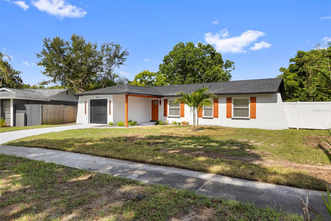
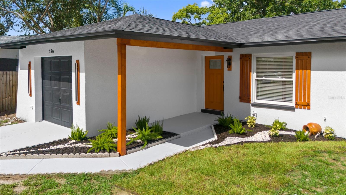
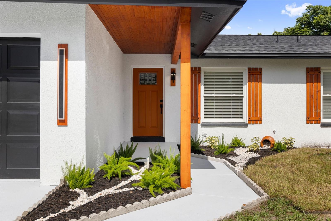
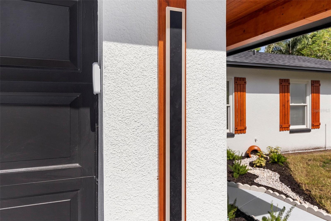



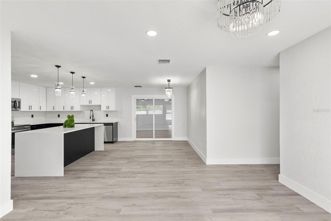

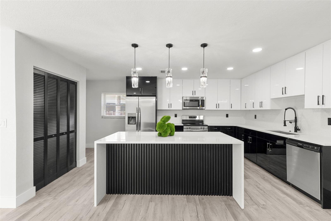
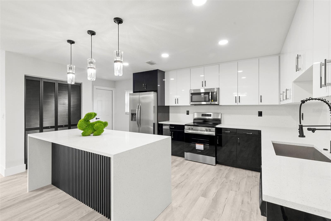
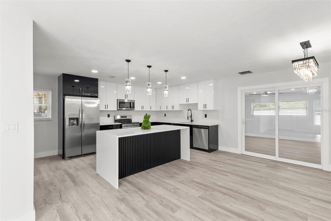
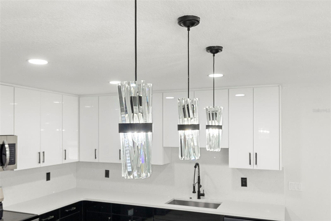
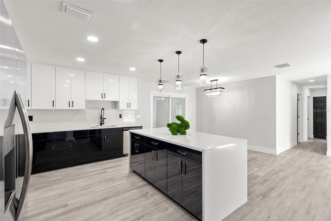

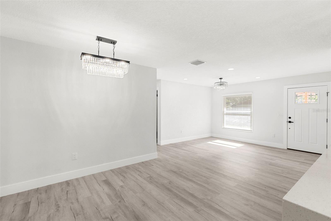
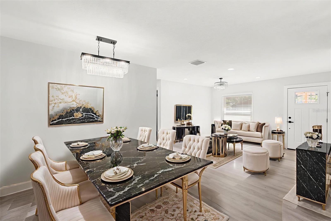
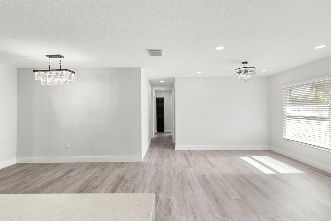
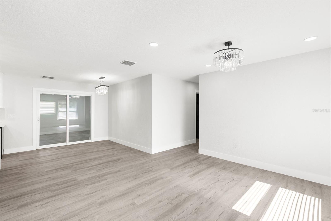
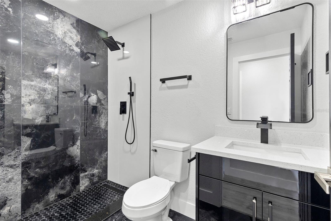
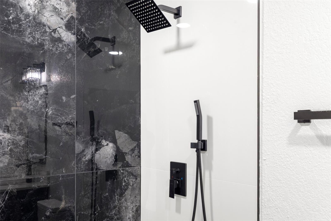
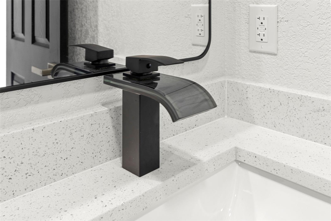
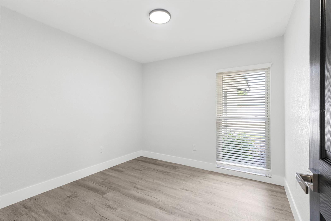

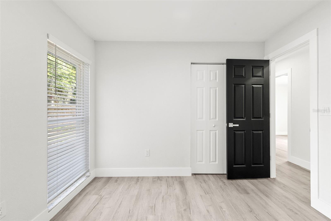
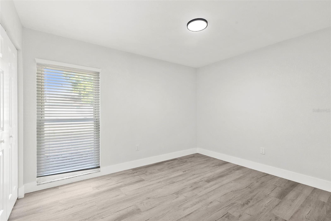

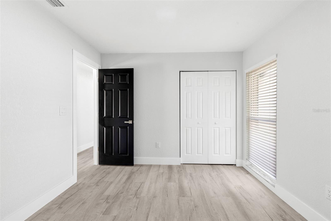
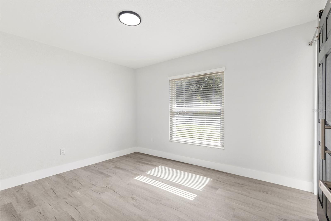

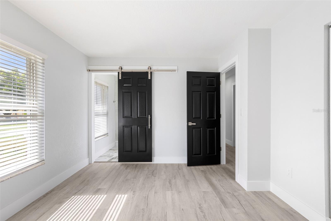
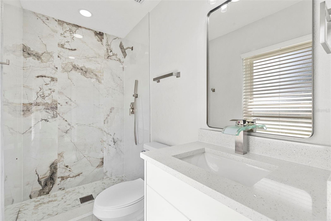
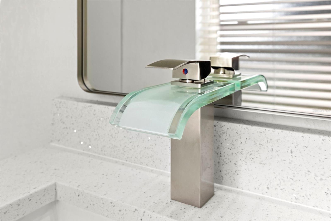
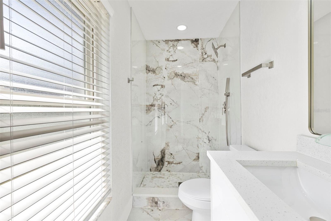
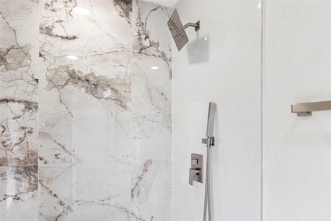
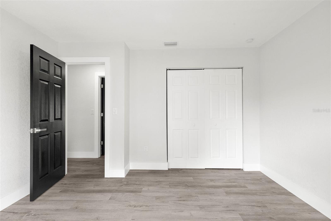
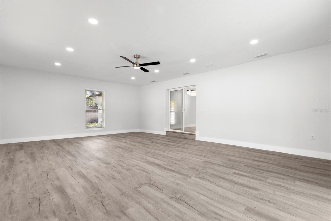
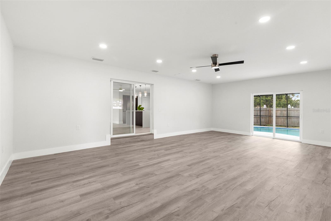

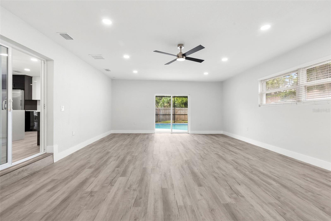
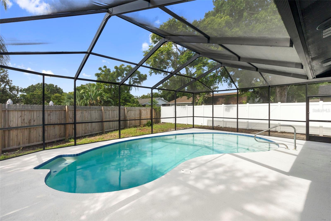
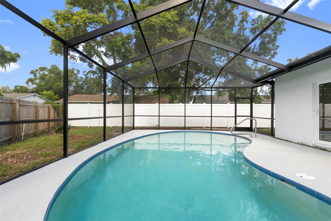
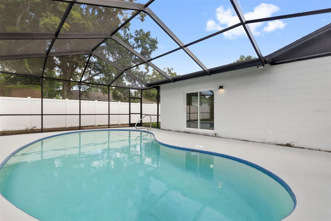
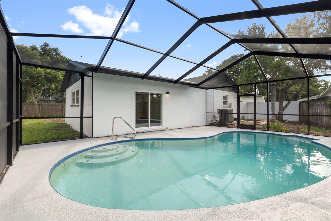
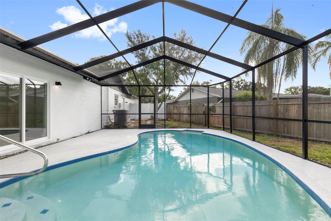


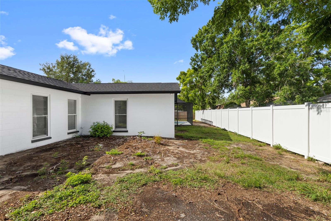

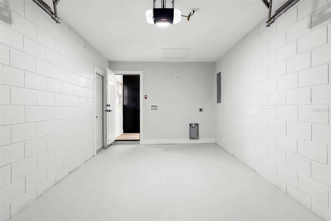

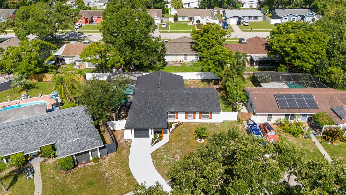
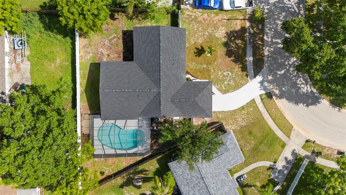
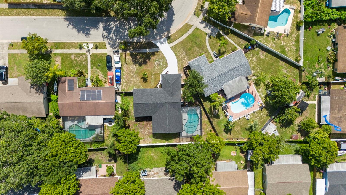
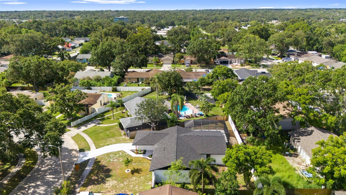
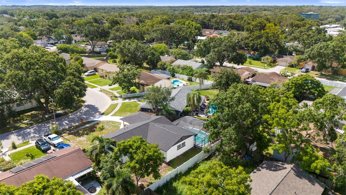
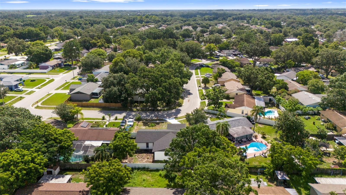

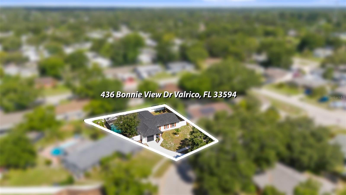
- MLS#: TB8408402 ( Residential )
- Street Address: 436 Bonnie View Drive
- Viewed: 81
- Price: $419,999
- Price sqft: $207
- Waterfront: No
- Year Built: 1975
- Bldg sqft: 2032
- Bedrooms: 3
- Total Baths: 2
- Full Baths: 2
- Garage / Parking Spaces: 1
- Days On Market: 42
- Additional Information
- Geolocation: 27.9439 / -82.2478
- County: HILLSBOROUGH
- City: VALRICO
- Zipcode: 33594
- Subdivision: East Brandon Estates
- Provided by: AVENUE HOMES LLC
- Contact: Yisel Diaz Cruz
- 833-499-2980

- DMCA Notice
-
DescriptionYour Florida Dream Home Awaits 436 Bonnie View Drive, Valrico Welcome to this beautifully renovated 3 bedroom, 2 bathroom pool home, perfectly situated in a quiet, established Valrico neighborhood with no HOA and no flood zone. Boasting over 1,600 sq ft of stylish heated living space and more than 2,000 sq ft under roof, this move in ready gem features a brand new roof, new A/C system, new water heater, modern flooring, and stylish finishes throughoutgiving you peace of mind and long term value from day one. Step inside to discover a bright, open concept floor plan highlighted by a modern chefs kitchen featuring quartz countertops, brand new cabinetry, stainless steel appliances, and designer lighting. The bathrooms are equally impressive, showcasing spa like luxury with porcelain tile, elegant vanities, and high end fixtures that elevate everyday living. Need extra space? A large bonus room provides the flexibility to create a home office, gym, playroom, media room, or guest suitethe choice is yours. Outside, enjoy your own private retreat with a screen enclosed pool and patio, ideal for relaxing or entertaining. The fully fenced backyard offers plenty of room for pets and outdoor fun, all with the privacy you desire. A one car garage adds extra storage and functionality. Located just minutes from top rated schools, shopping, dining, and major commuter routes, this home truly has it all. Schedule your private showing today before its gone!
All
Similar
Features
Appliances
- Dishwasher
- Microwave
- Range
- Refrigerator
Home Owners Association Fee
- 0.00
Carport Spaces
- 0.00
Close Date
- 0000-00-00
Cooling
- Central Air
Country
- US
Covered Spaces
- 0.00
Exterior Features
- Garden
- Private Mailbox
- Sliding Doors
Fencing
- Fenced
Flooring
- Luxury Vinyl
- Tile
Garage Spaces
- 1.00
Heating
- Central
Insurance Expense
- 0.00
Interior Features
- Open Floorplan
- Window Treatments
Legal Description
- EAST BRANDON ESTATES LOT 3 BLOCK 4
Levels
- One
Living Area
- 1612.00
Area Major
- 33594 - Valrico
Net Operating Income
- 0.00
Occupant Type
- Vacant
Open Parking Spaces
- 0.00
Other Expense
- 0.00
Parcel Number
- U-19-29-21-321-000004-00003.0
Parking Features
- Driveway
Pool Features
- In Ground
- Screen Enclosure
Property Type
- Residential
Roof
- Shingle
Sewer
- Public Sewer
Tax Year
- 2024
Township
- 29
Utilities
- Public
Views
- 81
Virtual Tour Url
- https://www.propertypanorama.com/instaview/stellar/TB8408402
Water Source
- Public
Year Built
- 1975
Zoning Code
- RSC-6
Listing Data ©2025 Greater Fort Lauderdale REALTORS®
Listings provided courtesy of The Hernando County Association of Realtors MLS.
Listing Data ©2025 REALTOR® Association of Citrus County
Listing Data ©2025 Royal Palm Coast Realtor® Association
The information provided by this website is for the personal, non-commercial use of consumers and may not be used for any purpose other than to identify prospective properties consumers may be interested in purchasing.Display of MLS data is usually deemed reliable but is NOT guaranteed accurate.
Datafeed Last updated on August 30, 2025 @ 12:00 am
©2006-2025 brokerIDXsites.com - https://brokerIDXsites.com
Sign Up Now for Free!X
Call Direct: Brokerage Office: Mobile: 352.442.9386
Registration Benefits:
- New Listings & Price Reduction Updates sent directly to your email
- Create Your Own Property Search saved for your return visit.
- "Like" Listings and Create a Favorites List
* NOTICE: By creating your free profile, you authorize us to send you periodic emails about new listings that match your saved searches and related real estate information.If you provide your telephone number, you are giving us permission to call you in response to this request, even if this phone number is in the State and/or National Do Not Call Registry.
Already have an account? Login to your account.
