Share this property:
Contact Julie Ann Ludovico
Schedule A Showing
Request more information
- Home
- Property Search
- Search results
- 4703 Dolphin Cay Lane S, ST PETERSBURG, FL 33711
Active
Property Photos
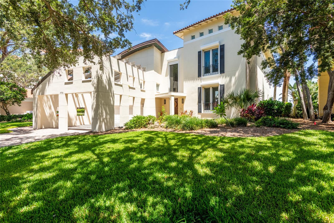

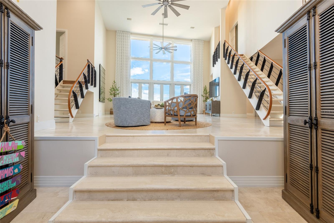
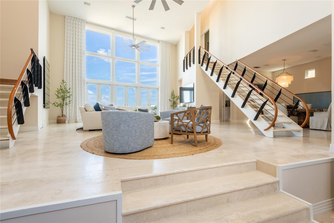
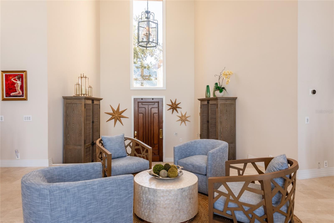
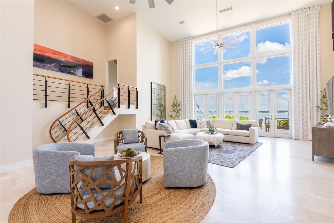
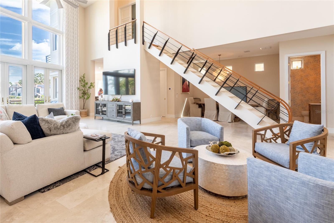
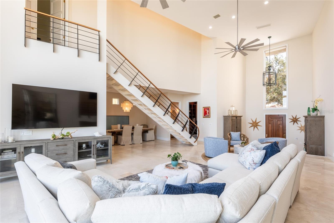
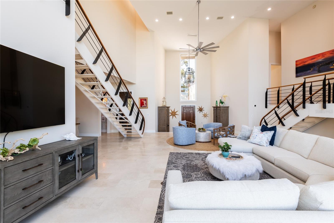
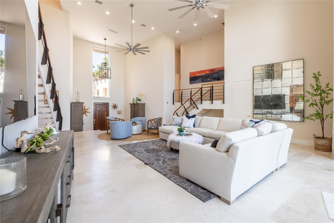
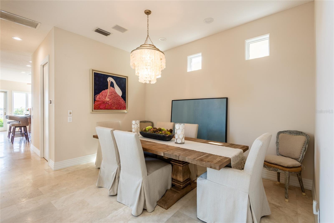
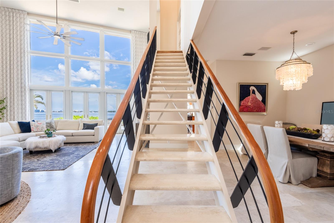
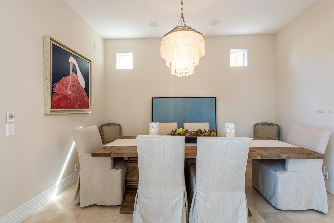
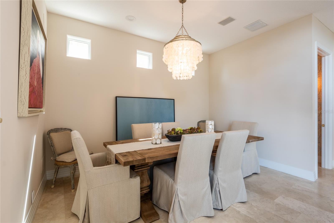
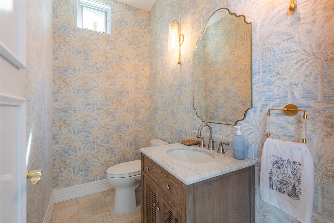
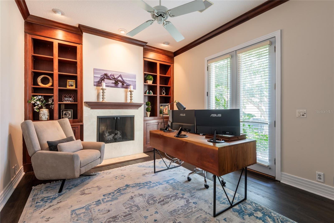
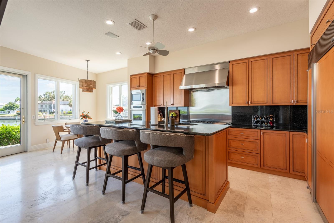
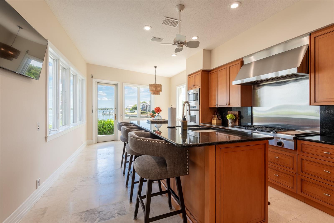
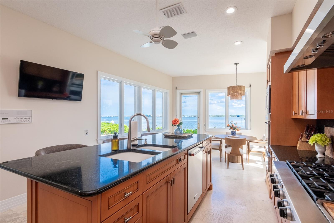
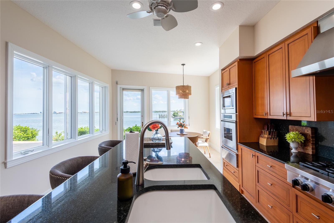
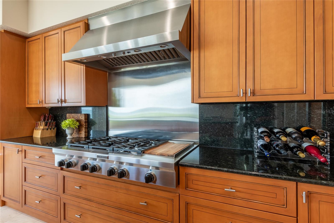
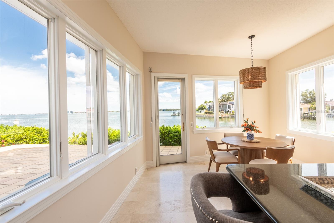
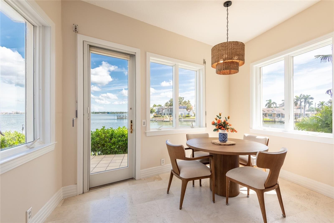
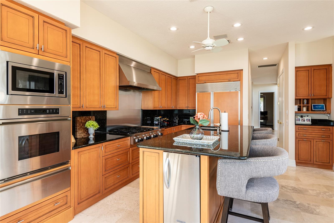
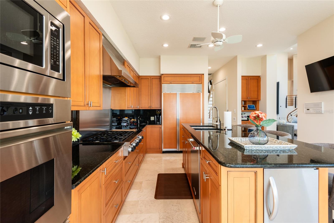
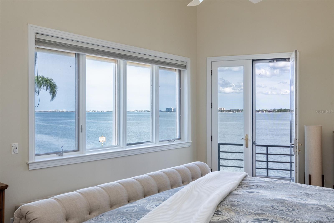
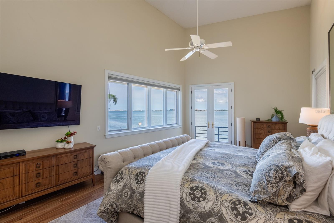
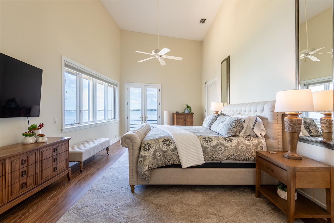
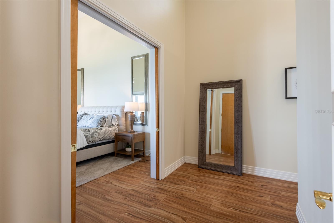
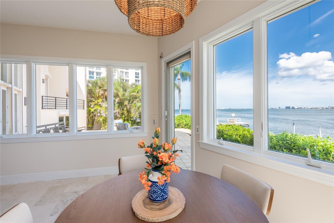
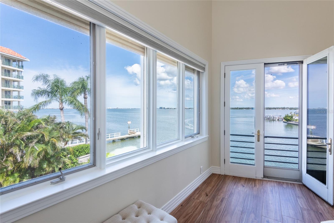
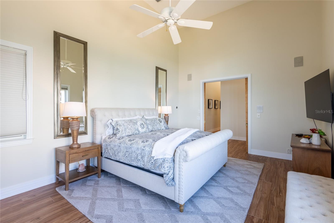
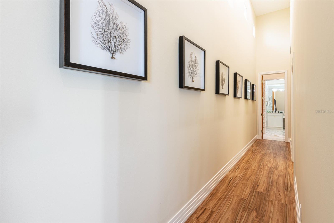
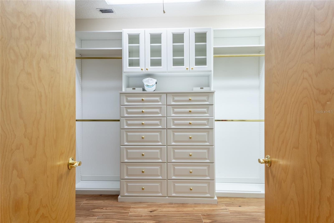
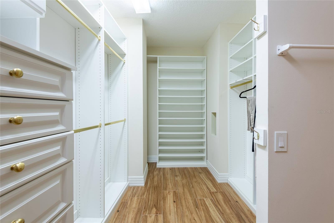
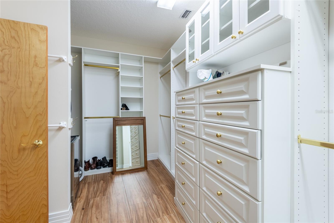
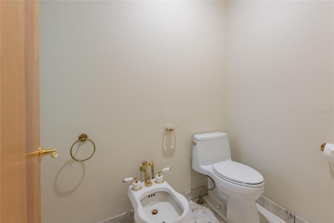
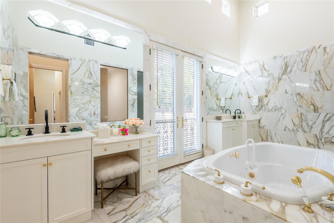
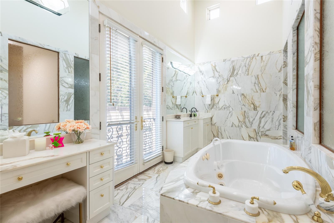
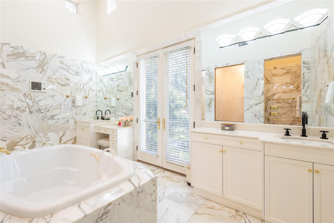
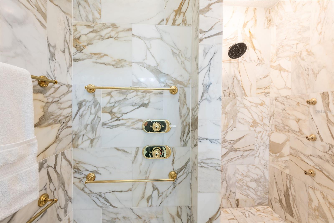
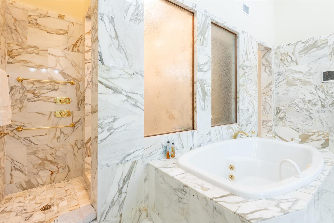
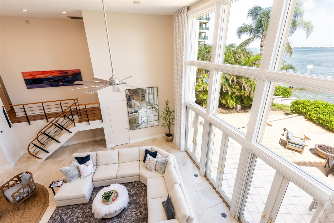
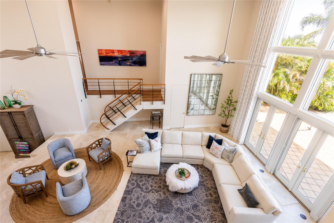
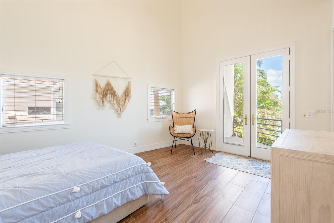
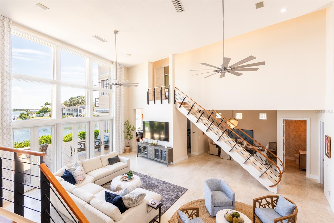
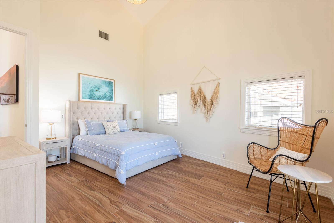
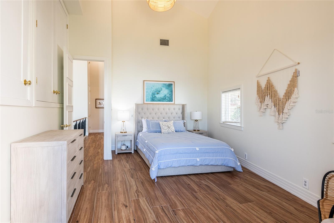
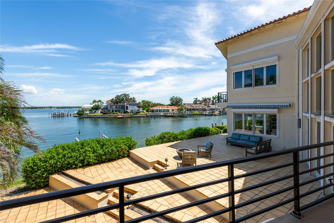
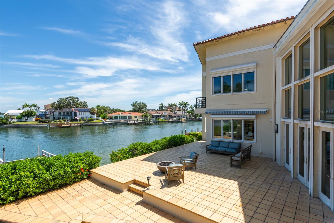
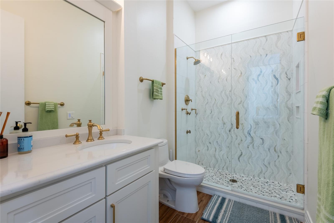
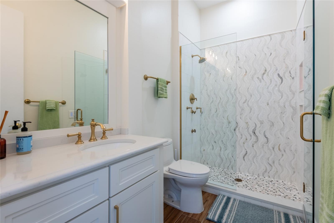
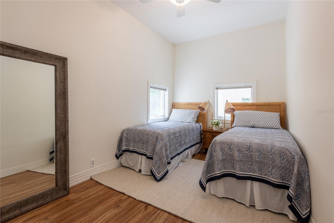
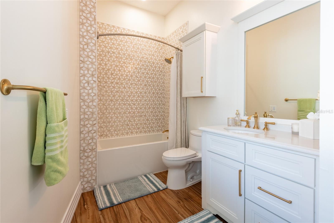
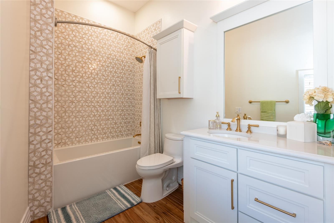
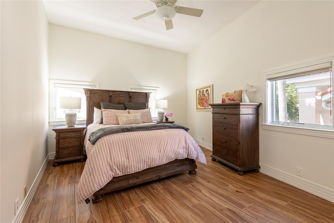
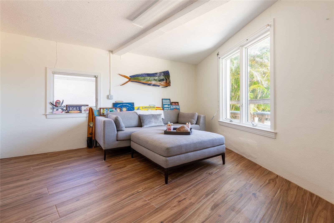
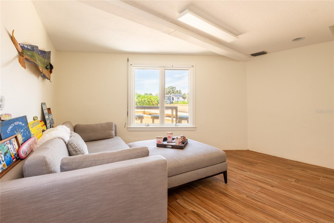
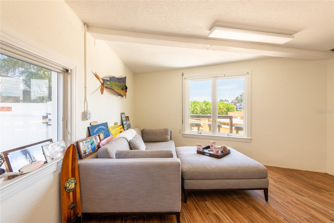
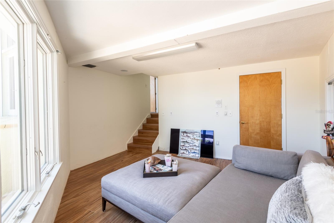
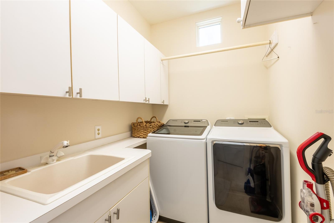
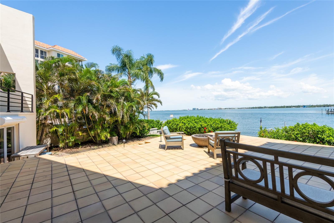
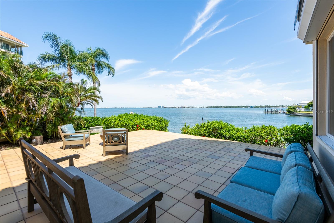
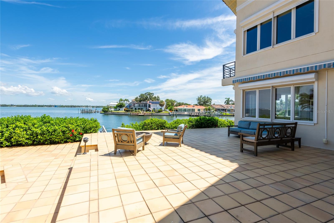
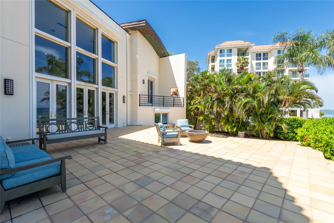
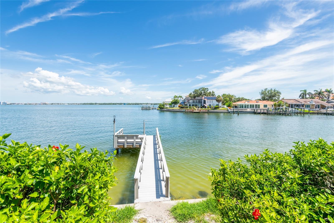
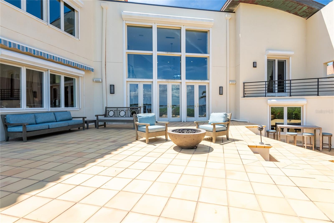
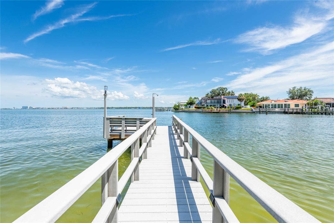
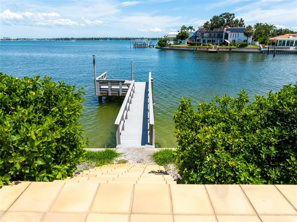
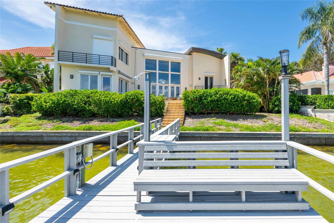
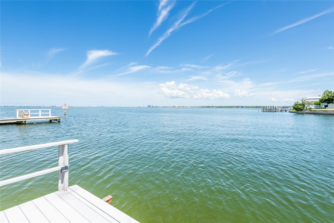
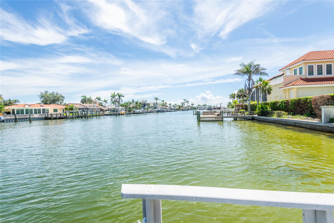
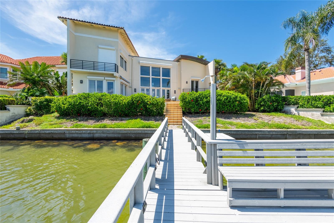
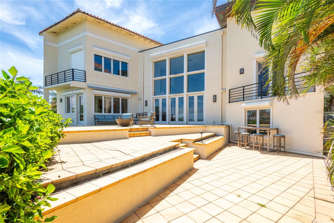
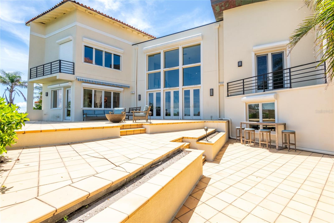
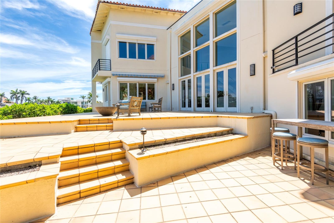
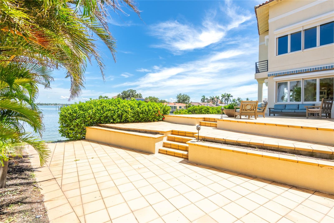
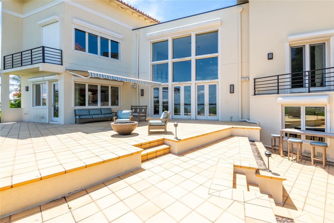
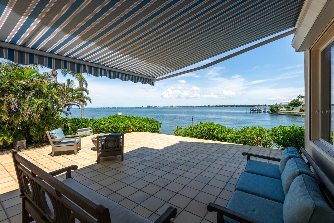
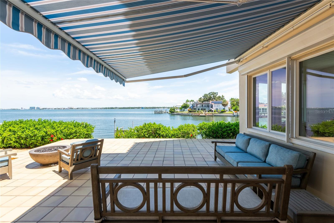
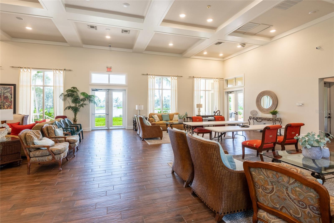
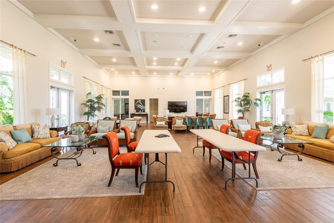
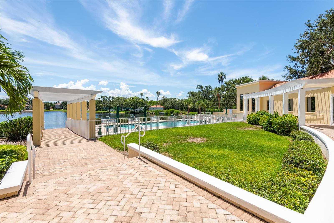
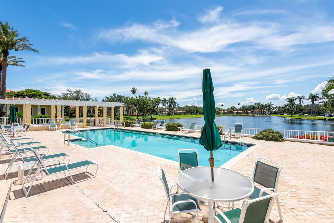
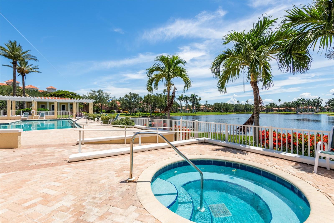
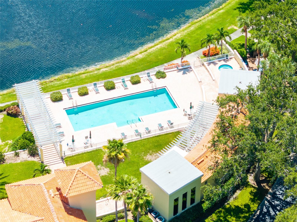
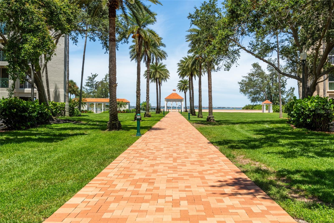
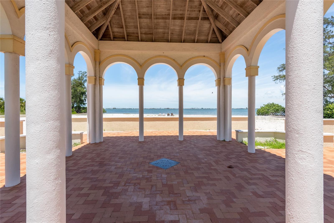
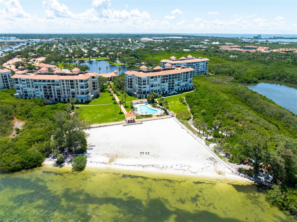
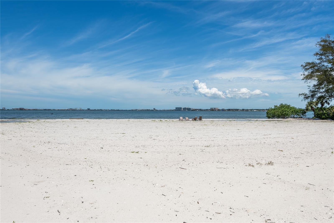
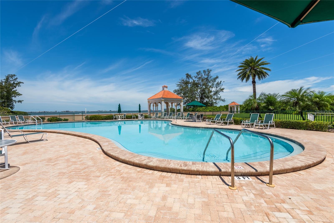
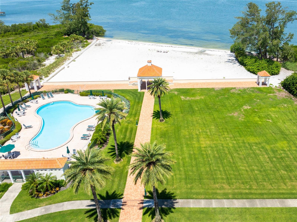
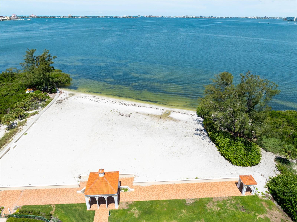
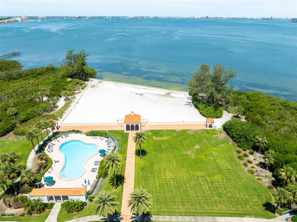
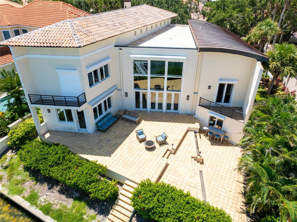
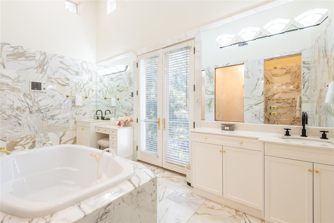
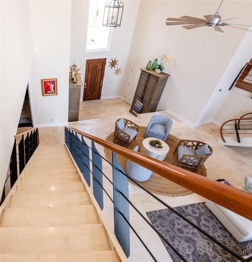
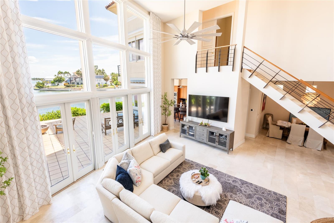
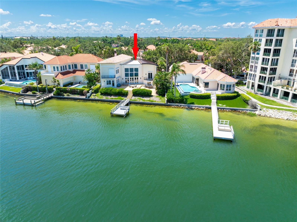
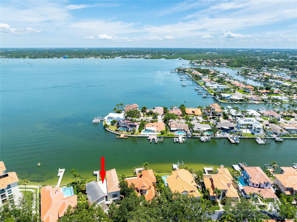
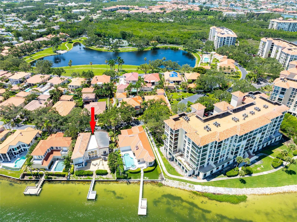
- MLS#: TB8408751 ( Residential )
- Street Address: 4703 Dolphin Cay Lane S
- Viewed: 225
- Price: $2,575,000
- Price sqft: $496
- Waterfront: Yes
- Wateraccess: Yes
- Waterfront Type: Bay/Harbor,Canal - Saltwater
- Year Built: 1995
- Bldg sqft: 5191
- Bedrooms: 4
- Total Baths: 4
- Full Baths: 3
- 1/2 Baths: 1
- Garage / Parking Spaces: 2
- Days On Market: 212
- Additional Information
- Geolocation: 27.724 / -82.6944
- County: PINELLAS
- City: ST PETERSBURG
- Zipcode: 33711
- Subdivision: Dolphin Cayphase 1
- Elementary School: Gulfport
- Middle School: Bay Point
- High School: Lakewood
- Provided by: CENTURY 21 EXECUTIVE TEAM
- Contact: Stephanie Birdsong
- 813-961-8637

- DMCA Notice
-
DescriptionHuge price improvement, dont miss this opportunity! Welcome to paradise, this beautiful home was HIGH and DRY with NO water intrusion from last years storms! Enjoy waterfront living at its finest in this spectacular coastal inspired oasis. This magnificent home is located in the 24 hour guard gated waterfront community of Dolphin Cay which offers tennis courts, two heated swimming pools (one of which overlooks the private 2 acre beach on Boca Ciega Bay), community center with billiard room, library, fitness center and lushly landscaped walking trails. Upon entering the home you'll notice the spacious open floor plan with travertine floors, 22 ft high ceilings, and an abundance of windows that are all designed to take advantage of amazing water views from almost every room. This home offers 4 bedrooms 3.5 bathrooms, a popular split floor plan and an oversized 2 car garage with an additional enclosed storage area perfect for kayaks, paddle boards, etc. Upon entering you will be greeted by the expansive water views from the generously sized living room which opens to the dining room and beautiful kitchen. The kitchen has a breakfast nook and a large island for additional seating and electric, sink, dishwasher and separate ice maker. It features granite counters, wood cabinets with under cabinet lighting, built in oven, microwave, warming drawer, 6 burner gas cooktop, subzero refrigerator, vegetable sink and closet pantry. The laundry room offers additional cabinetry, sink, and laundry chute for convenience. The large dining room is separate, off the family room, and leads to the tastefully remodeled half bath and separate office with built in bookshelves and gas fireplace. There is also a lower level bonus room off the living room (not included in the square footage) that gives you an additional space for a home gym, media room, 5th bedroom, etcthe possibilities are endless. From the living room, there is a staircase that leads to the Primary suite with wood plank ceramic tile floors. The large bedroom offers expansive water views and has a Juliet balcony. The large walk in closet offers built in storage stystemand the huge luxurious marble bathroom features dual vanities, separate tub, and oversized shower with body jets. On the opposite side of the home are three additional bedrooms, one with its own private balcony overlooking the water and two upscale and remodeled bathrooms. One bathroom features a walk in shower with frameless glass, and the other large bathroom has a shower/tub combination, both with high end finishes. Outside there is a tiered tile patio thats stubbed with gas for an outdoor kitchen and has an electric retractable awning with LED lights to provide shade, which is perfect for entertaining, and overlooks your private composite dock with water and electric. Located just inside the no wake zone, you are in protected water with breathtaking views. Other features to note, the home has double paned windows and hurricane shutters, newer a/c (2021) units, and gas tankless hot water heater. Steps away from the community pools and several electric vehicle charging stations, the home is conveniently located ten minutes from Gulf Beaches, Fort De Soto Park, all the great venues in downtown St Petersburg and just 30 minutes to Tampa Int'l Airport. Make your private appointment to see this gem today!
All
Similar
Features
Waterfront Description
- Bay/Harbor
- Canal - Saltwater
Appliances
- Built-In Oven
- Convection Oven
- Cooktop
- Dishwasher
- Disposal
- Dryer
- Gas Water Heater
- Ice Maker
- Microwave
- Range Hood
- Refrigerator
- Tankless Water Heater
- Washer
Home Owners Association Fee
- 479.00
Home Owners Association Fee Includes
- Guard - 24 Hour
- Cable TV
- Pool
- Maintenance Grounds
- Management
- Private Road
- Recreational Facilities
Association Name
- Condominium Associates
Association Phone
- 727-573-9300
Carport Spaces
- 0.00
Close Date
- 0000-00-00
Cooling
- Central Air
- Zoned
- Attic Fan
Country
- US
Covered Spaces
- 0.00
Exterior Features
- Awning(s)
- Balcony
- Hurricane Shutters
- Lighting
Flooring
- Ceramic Tile
- Marble
- Travertine
Garage Spaces
- 2.00
Heating
- Central
- Natural Gas
High School
- Lakewood High-PN
Insurance Expense
- 0.00
Interior Features
- Cathedral Ceiling(s)
- Ceiling Fans(s)
- Crown Molding
- Eat-in Kitchen
- Open Floorplan
- PrimaryBedroom Upstairs
- Solid Wood Cabinets
- Split Bedroom
- Stone Counters
- Walk-In Closet(s)
- Window Treatments
Legal Description
- DOLPHIN CAY-PHASE 1 BLK 1
- LOT 2
Levels
- Two
Living Area
- 3900.00
Lot Features
- Flood Insurance Required
- FloodZone
- Near Marina
- Paved
Middle School
- Bay Point Middle-PN
Area Major
- 33711 - St Pete/Gulfport
Net Operating Income
- 0.00
Occupant Type
- Owner
Open Parking Spaces
- 0.00
Other Expense
- 0.00
Parcel Number
- 03-32-16-21809-001-0020
Parking Features
- Garage Door Opener
Pets Allowed
- Size Limit
- Yes
Property Type
- Residential
Roof
- Other
- Tile
School Elementary
- Gulfport Elementary-PN
Sewer
- Public Sewer
Style
- Mediterranean
Tax Year
- 2024
Township
- 32
Utilities
- BB/HS Internet Available
- Cable Available
- Electricity Connected
- Fire Hydrant
- Natural Gas Connected
- Public
- Sewer Connected
- Sprinkler Recycled
- Underground Utilities
View
- Water
Views
- 225
Virtual Tour Url
- https://www.propertypanorama.com/instaview/stellar/TB8408751
Water Source
- Public
Year Built
- 1995
Listing Data ©2026 Greater Fort Lauderdale REALTORS®
Listings provided courtesy of The Hernando County Association of Realtors MLS.
Listing Data ©2026 REALTOR® Association of Citrus County
Listing Data ©2026 Royal Palm Coast Realtor® Association
The information provided by this website is for the personal, non-commercial use of consumers and may not be used for any purpose other than to identify prospective properties consumers may be interested in purchasing.Display of MLS data is usually deemed reliable but is NOT guaranteed accurate.
Datafeed Last updated on February 22, 2026 @ 12:00 am
©2006-2026 brokerIDXsites.com - https://brokerIDXsites.com
Sign Up Now for Free!X
Call Direct: Brokerage Office:
Registration Benefits:
- New Listings & Price Reduction Updates sent directly to your email
- Create Your Own Property Search saved for your return visit.
- "Like" Listings and Create a Favorites List
* NOTICE: By creating your free profile, you authorize us to send you periodic emails about new listings that match your saved searches and related real estate information.If you provide your telephone number, you are giving us permission to call you in response to this request, even if this phone number is in the State and/or National Do Not Call Registry.
Already have an account? Login to your account.
