Share this property:
Contact Julie Ann Ludovico
Schedule A Showing
Request more information
- Home
- Property Search
- Search results
- 6145 50th Avenue N, KENNETH CITY, FL 33709
Property Photos
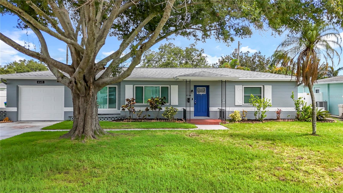

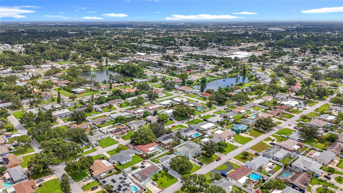
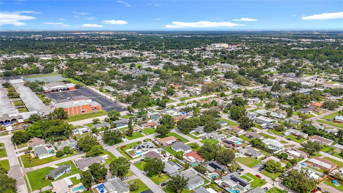
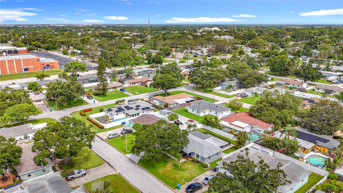
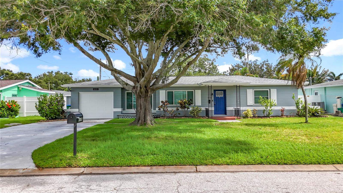
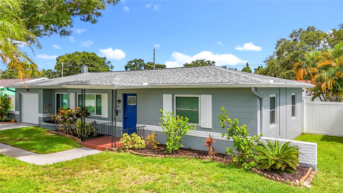
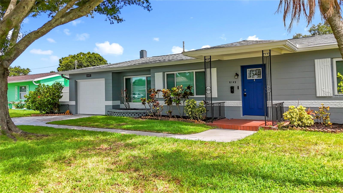
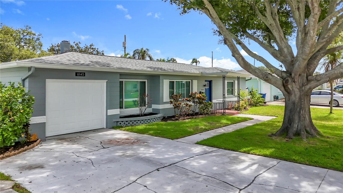
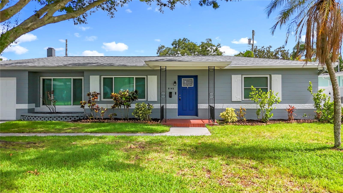
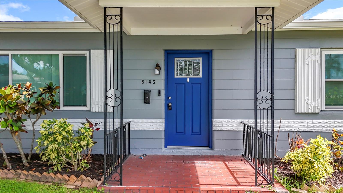
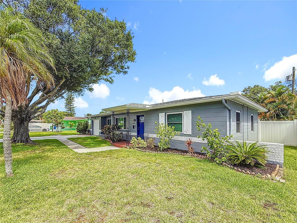
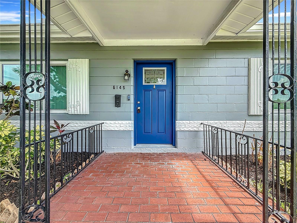
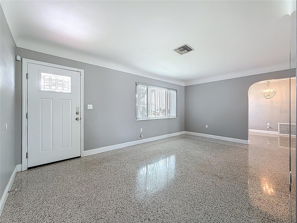
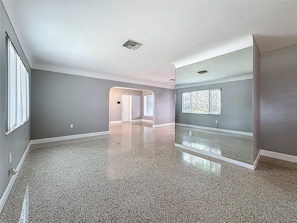
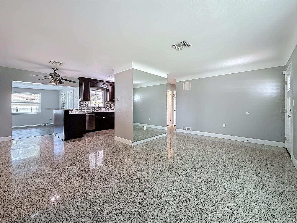
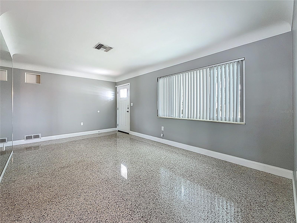
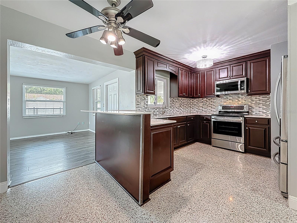
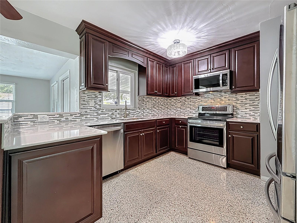
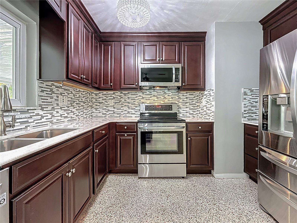
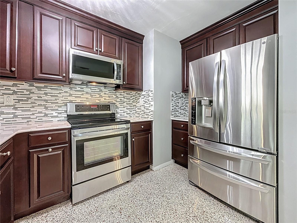
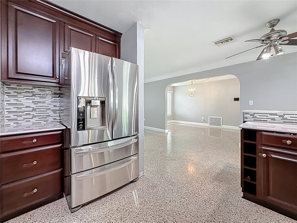
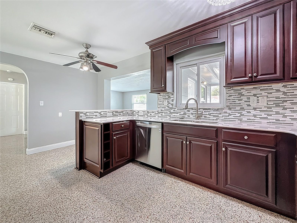
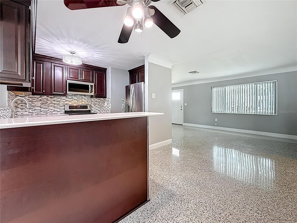
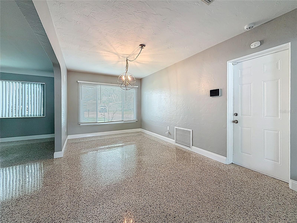
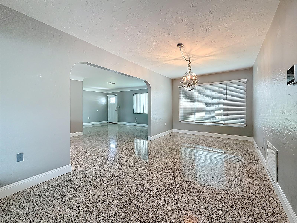
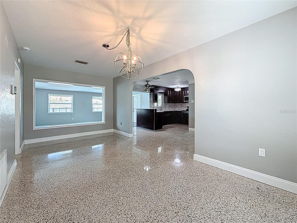
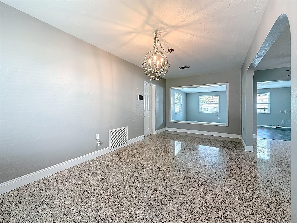
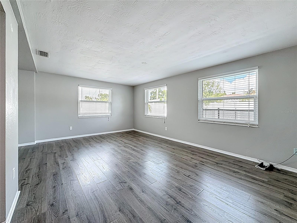
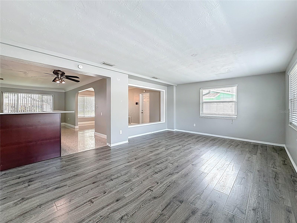
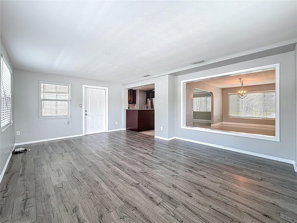
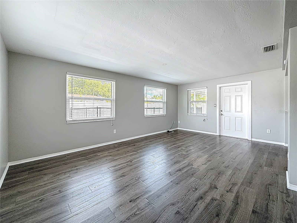
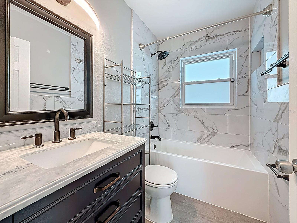
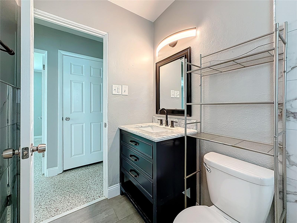
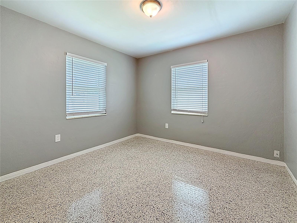
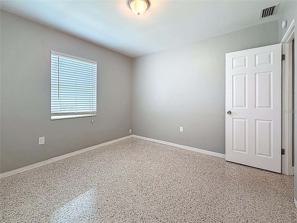
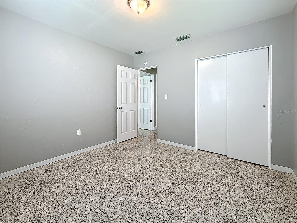
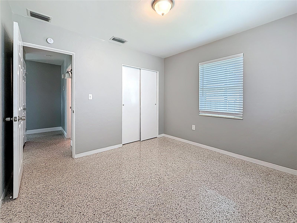
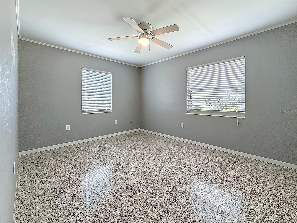
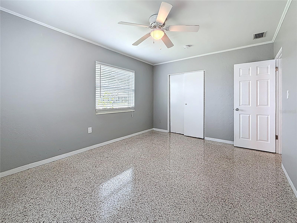
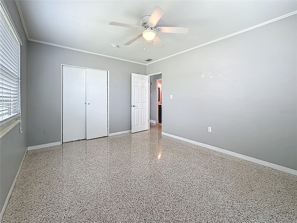
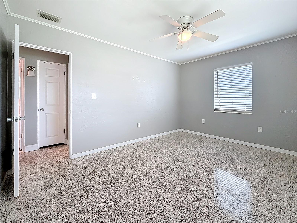
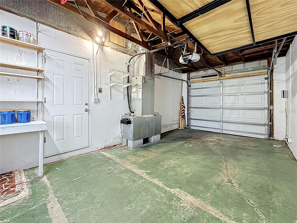
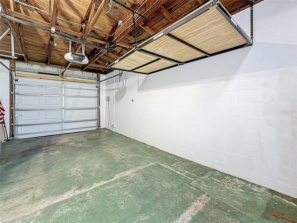
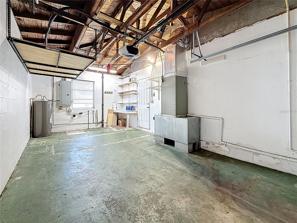
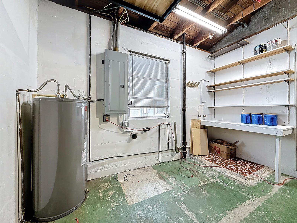
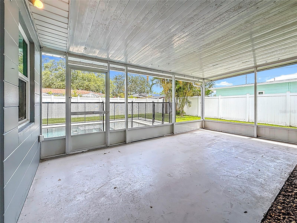
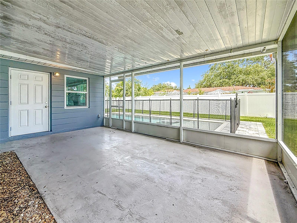
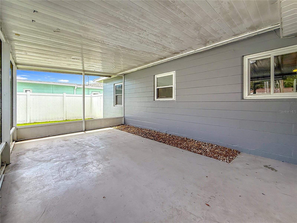
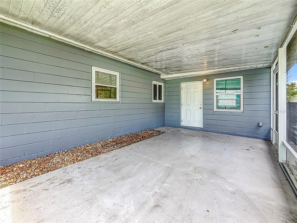
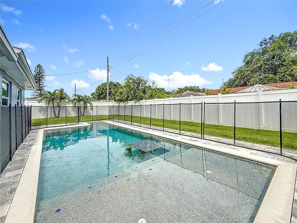
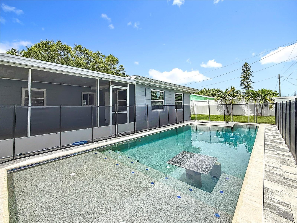
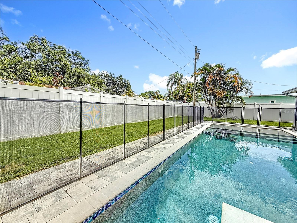
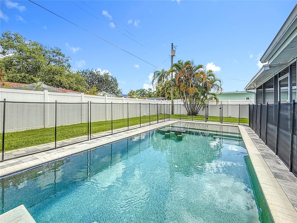
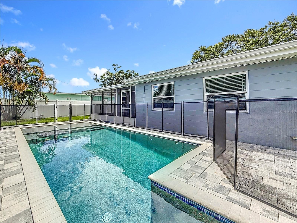
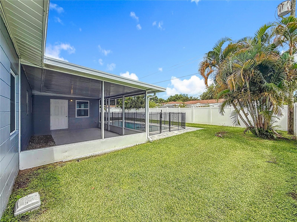
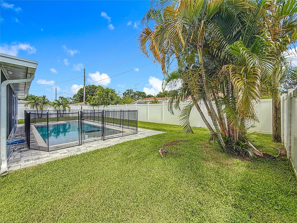
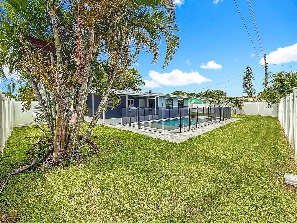
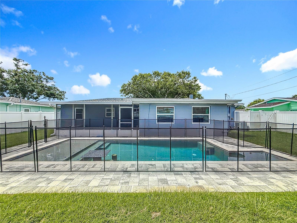
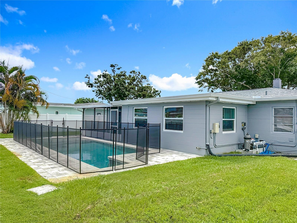
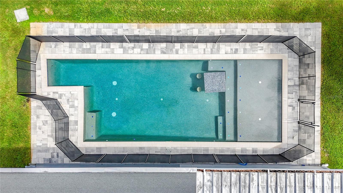
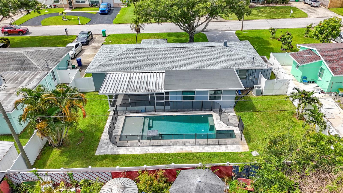
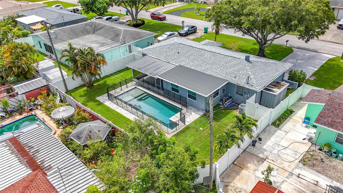
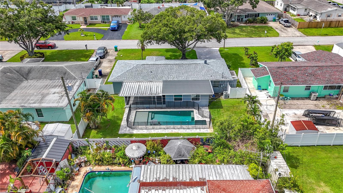
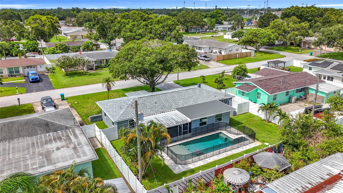
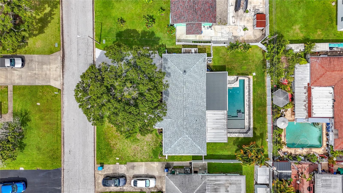
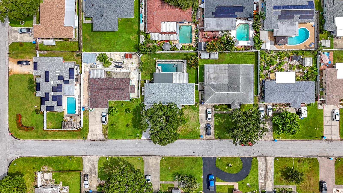
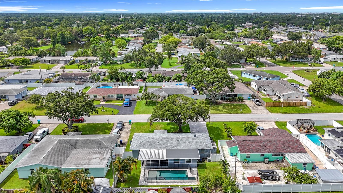
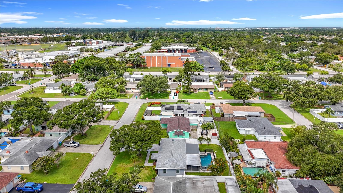
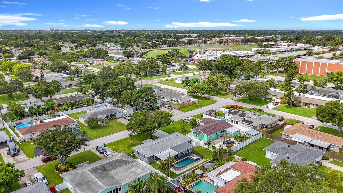
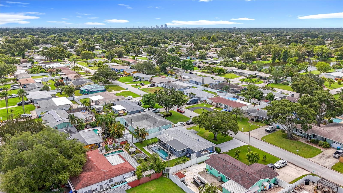
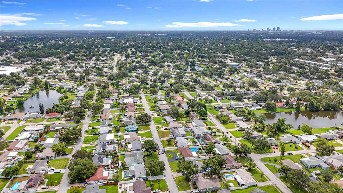
- MLS#: TB8408858 ( Residential )
- Street Address: 6145 50th Avenue N
- Viewed: 43
- Price: $415,900
- Price sqft: $219
- Waterfront: No
- Year Built: 1957
- Bldg sqft: 1902
- Bedrooms: 2
- Total Baths: 1
- Full Baths: 1
- Days On Market: 24
- Additional Information
- Geolocation: 27.8169 / -82.7189
- County: PINELLAS
- City: KENNETH CITY
- Zipcode: 33709
- Subdivision: Kenneth City
- Elementary School: Blanton
- Middle School: Tyrone
- High School: Dixie Hollins
- Provided by: TAMPA BAY PREMIER REALTY

- DMCA Notice
-
DescriptionDiscover your dream home at 6145 50th Ave N, Kenneth City, FL 33709a completely updated, single story 2 bedroom pool home that blends modern elegance with comfort. This stunning residence boasts a spacious living room, separate dining and family rooms, and an updated kitchen featuring rich dark wood cabinets, sleek stone countertops, and gleaming stainless steel appliances. The refreshed bathroom adds a touch of luxury, while the exterior shines with a custom built pool (2021) complete with a sun deck, in pool seating, and a table, all surrounded by a stylish paver patio. Relax on the covered, screened patio overlooking the pool and private, vinyl fenced backyard. With a new 2025 roof, water heater, fresh exterior paint, and a 2015 AC, this home offers peace of mind and move in ready convenience. Nestled in the heart of Kenneth City, youre just minutes from vibrant local attractions. Enjoy the sugar white sands of Madeira Beach (7 miles) or the lively boardwalk at Johns Pass Village (8 miles). Explore cultural gems like the Salvador Dali Museum (9 miles) in downtown St. Petersburg or catch a game at Tropicana Field (10 miles). For family fun, visit the Clearwater Marine Aquarium (15 miles) or take a scenic drive to Fort De Soto Park (18 miles) for kayaking and nature trails. With shopping, dining, and entertainment all within a 20 mile radius, this home is perfectly positioned for the ultimate Florida lifestyle.
All
Similar
Features
Appliances
- Dishwasher
- Microwave
- Range
- Refrigerator
Home Owners Association Fee
- 0.00
Carport Spaces
- 0.00
Close Date
- 0000-00-00
Cooling
- Central Air
Country
- US
Covered Spaces
- 0.00
Exterior Features
- Rain Gutters
Fencing
- Vinyl
Flooring
- Laminate
- Terrazzo
Garage Spaces
- 1.00
Heating
- Central
High School
- Dixie Hollins High-PN
Insurance Expense
- 0.00
Interior Features
- Ceiling Fans(s)
- Solid Surface Counters
Legal Description
- KENNETH CITY UNIT 7 BLK 20
- LOT 24
Levels
- One
Living Area
- 1314.00
Middle School
- Tyrone Middle-PN
Area Major
- 33709 - St Pete/Kenneth City
Net Operating Income
- 0.00
Occupant Type
- Vacant
Open Parking Spaces
- 0.00
Other Expense
- 0.00
Parcel Number
- 05-31-16-46116-020-0240
Parking Features
- Driveway
Pool Features
- Child Safety Fence
- In Ground
Property Type
- Residential
Roof
- Shingle
School Elementary
- Blanton Elementary-PN
Sewer
- Public Sewer
Tax Year
- 2024
Township
- 31
Utilities
- Electricity Connected
Views
- 43
Virtual Tour Url
- https://nodalview.com/s/1UGTlFLLPEBRlXVwpkw0ZE
Water Source
- Public
- Well
Year Built
- 1957
Listing Data ©2025 Greater Fort Lauderdale REALTORS®
Listings provided courtesy of The Hernando County Association of Realtors MLS.
Listing Data ©2025 REALTOR® Association of Citrus County
Listing Data ©2025 Royal Palm Coast Realtor® Association
The information provided by this website is for the personal, non-commercial use of consumers and may not be used for any purpose other than to identify prospective properties consumers may be interested in purchasing.Display of MLS data is usually deemed reliable but is NOT guaranteed accurate.
Datafeed Last updated on August 11, 2025 @ 12:00 am
©2006-2025 brokerIDXsites.com - https://brokerIDXsites.com
Sign Up Now for Free!X
Call Direct: Brokerage Office: Mobile: 352.442.9386
Registration Benefits:
- New Listings & Price Reduction Updates sent directly to your email
- Create Your Own Property Search saved for your return visit.
- "Like" Listings and Create a Favorites List
* NOTICE: By creating your free profile, you authorize us to send you periodic emails about new listings that match your saved searches and related real estate information.If you provide your telephone number, you are giving us permission to call you in response to this request, even if this phone number is in the State and/or National Do Not Call Registry.
Already have an account? Login to your account.
