Share this property:
Contact Julie Ann Ludovico
Schedule A Showing
Request more information
- Home
- Property Search
- Search results
- 5285 32nd Avenue N, ST PETERSBURG, FL 33710
Property Photos
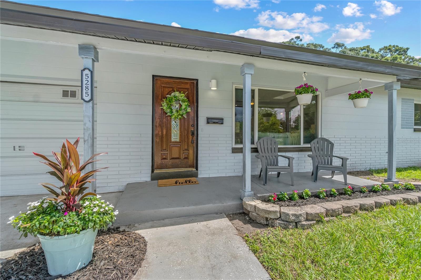

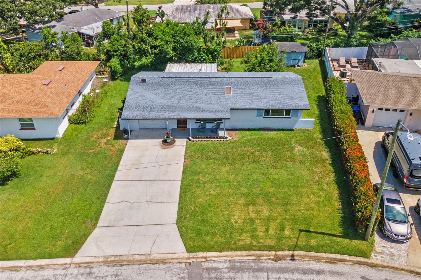
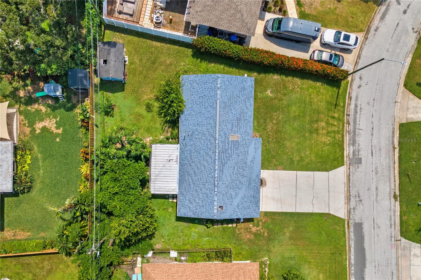
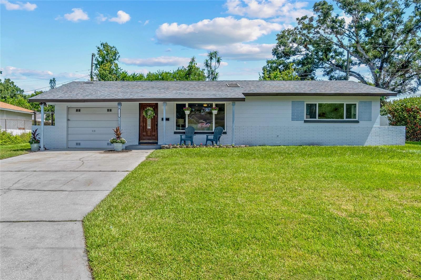
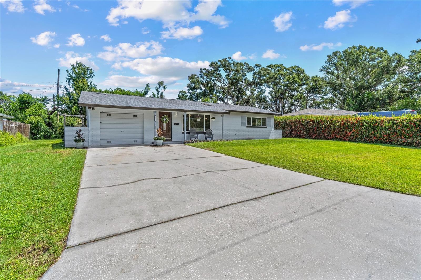
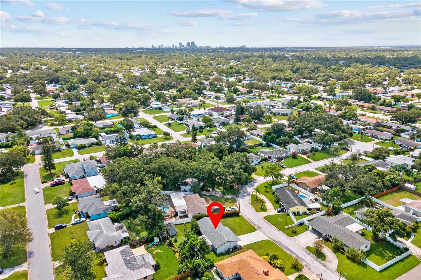
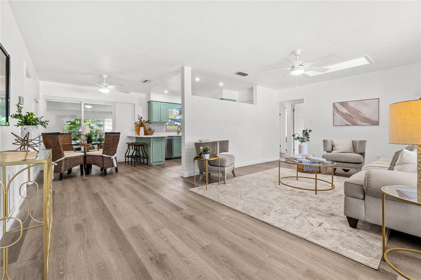
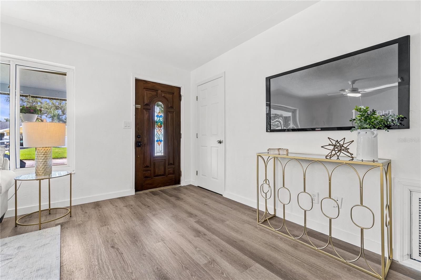
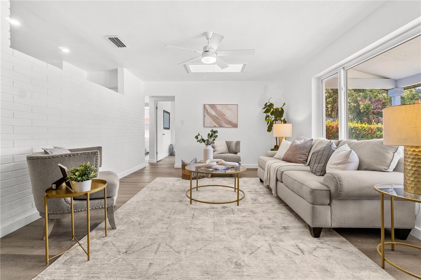
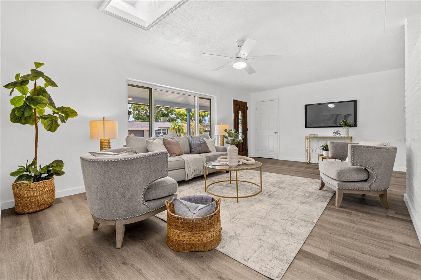
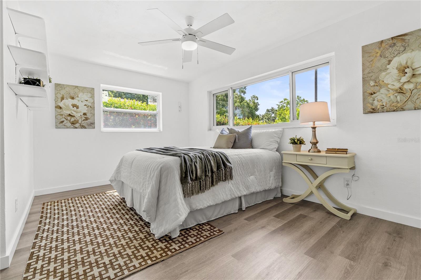
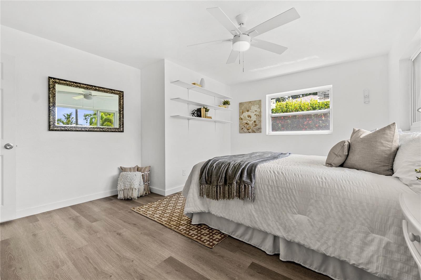
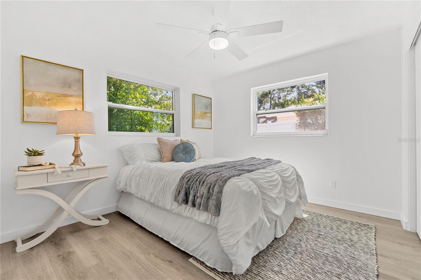
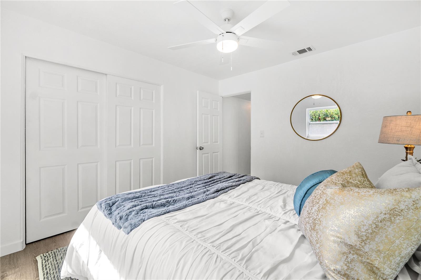
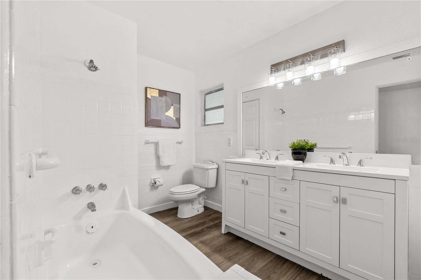
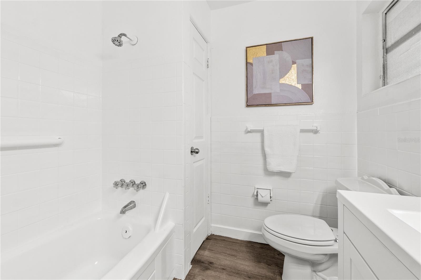
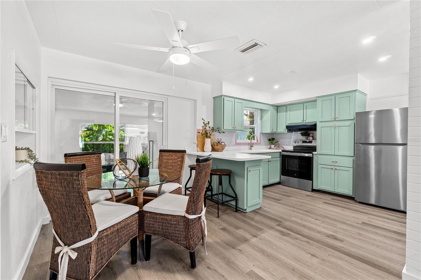
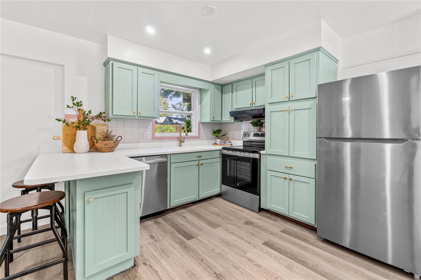
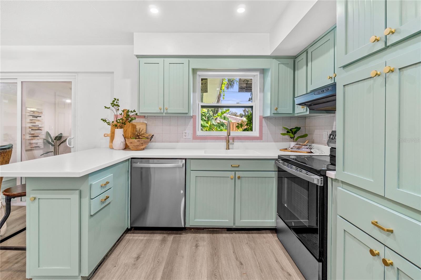
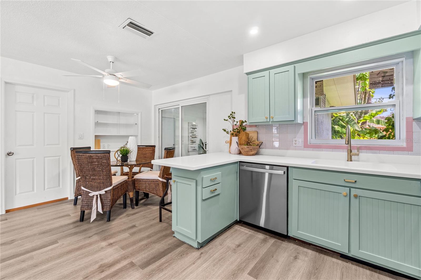
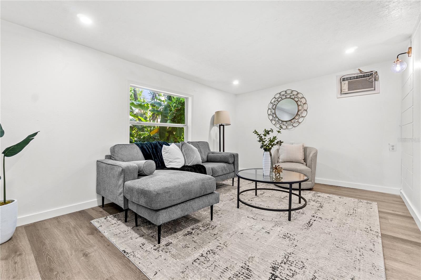
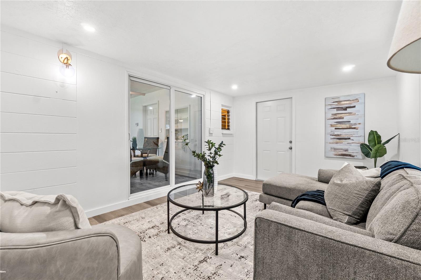
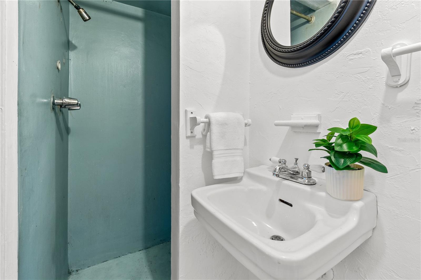
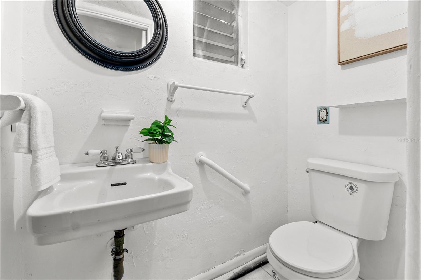
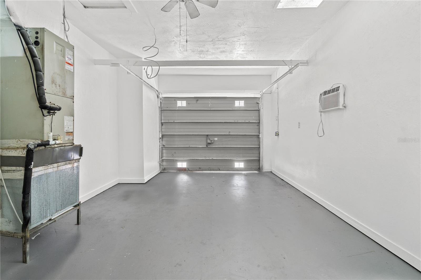
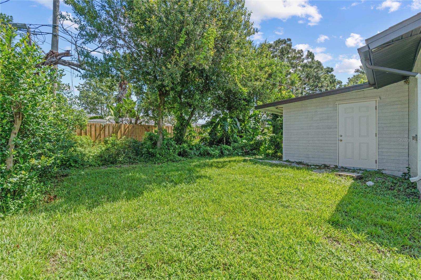
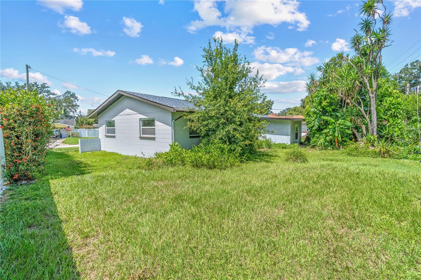
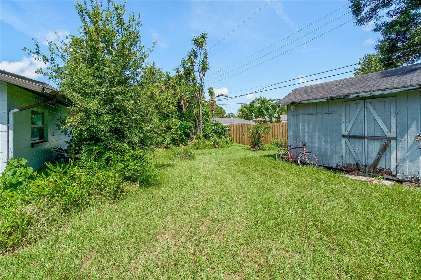
- MLS#: TB8408968 ( Residential )
- Street Address: 5285 32nd Avenue N
- Viewed: 7
- Price: $399,000
- Price sqft: $238
- Waterfront: No
- Year Built: 1960
- Bldg sqft: 1676
- Bedrooms: 2
- Total Baths: 2
- Full Baths: 2
- Garage / Parking Spaces: 1
- Days On Market: 8
- Additional Information
- Geolocation: 27.8011 / -82.7061
- County: PINELLAS
- City: ST PETERSBURG
- Zipcode: 33710
- Subdivision: Brentwood Heights 2nd Add
- Provided by: SALTY HUT PROPERTIES LLC

- DMCA Notice
-
DescriptionPerfectly nestled into a quiet neighborhood and beneath the sunny skies of St. Pete, just minutes from the glittering Gulf beaches and the lively hum of local restaurants and shops, a freshly reimagined retreat awaits. This 2 bedroom, 2 bath gem has been thoughtfully transformedevery inch bright, open, and full of life. Step inside and feel the light pour through large hurricane proof windows and a brand new skylight, dancing across luxury vinyl flooring that stretches gracefully from room to room. The open floor plan invites conversation and connection, whether you're preparing a meal on gleaming new appliances in the renovated kitchen or unwinding in the spacious living area bathed in afternoon sun. The additional Florida room provides plenty of opportunities for functionality whether you turn it into an office space, home library, or even a play room, the opportunities are endless! Fresh paint, inside and out, gives the home a crisp, modern edge, while lush new landscaping adds a warm welcome to every arrival. A recently installed roof (2025) enhances both curb appeal and long term valueno big ticket surprises here! The primary bathroom has been stylishly updated for comfort and ease, offering a clean, polished feel that echoes throughout the space. The spacious garage provides plenty of room for storage or projects, with a washer and dryer hookup tucked conveniently nearby. It's a place built not just to live inbut to love. Whether you're savoring quiet mornings or entertaining with ease, this home captures the vibrant, coastal spirit of St. Petewith all the modern touches already in place.
All
Similar
Features
Appliances
- Dishwasher
- Range
- Range Hood
- Refrigerator
Home Owners Association Fee
- 0.00
Carport Spaces
- 0.00
Close Date
- 0000-00-00
Cooling
- Central Air
Country
- US
Covered Spaces
- 0.00
Exterior Features
- Lighting
- Private Mailbox
- Rain Gutters
- Storage
Flooring
- Luxury Vinyl
Garage Spaces
- 1.00
Heating
- Central
- Electric
Insurance Expense
- 0.00
Interior Features
- Ceiling Fans(s)
- Eat-in Kitchen
- Open Floorplan
- Primary Bedroom Main Floor
- Solid Surface Counters
- Solid Wood Cabinets
- Thermostat
Legal Description
- BRENTWOOD HEIGHTS 2ND ADD BLK 4
- LOT 21
Levels
- One
Living Area
- 1201.00
Area Major
- 33710 - St Pete/Crossroads
Net Operating Income
- 0.00
Occupant Type
- Vacant
Open Parking Spaces
- 0.00
Other Expense
- 0.00
Parcel Number
- 09-31-16-10998-004-0210
Parking Features
- Bath In Garage
- Driveway
- Oversized
Possession
- Close Of Escrow
Property Type
- Residential
Roof
- Shingle
Sewer
- Public Sewer
Tax Year
- 2024
Township
- 31
Utilities
- Electricity Connected
- Sewer Connected
- Water Connected
Virtual Tour Url
- https://www.propertypanorama.com/instaview/stellar/TB8408968
Water Source
- Public
Year Built
- 1960
Listing Data ©2025 Greater Fort Lauderdale REALTORS®
Listings provided courtesy of The Hernando County Association of Realtors MLS.
Listing Data ©2025 REALTOR® Association of Citrus County
Listing Data ©2025 Royal Palm Coast Realtor® Association
The information provided by this website is for the personal, non-commercial use of consumers and may not be used for any purpose other than to identify prospective properties consumers may be interested in purchasing.Display of MLS data is usually deemed reliable but is NOT guaranteed accurate.
Datafeed Last updated on August 1, 2025 @ 12:00 am
©2006-2025 brokerIDXsites.com - https://brokerIDXsites.com
Sign Up Now for Free!X
Call Direct: Brokerage Office: Mobile: 352.442.9386
Registration Benefits:
- New Listings & Price Reduction Updates sent directly to your email
- Create Your Own Property Search saved for your return visit.
- "Like" Listings and Create a Favorites List
* NOTICE: By creating your free profile, you authorize us to send you periodic emails about new listings that match your saved searches and related real estate information.If you provide your telephone number, you are giving us permission to call you in response to this request, even if this phone number is in the State and/or National Do Not Call Registry.
Already have an account? Login to your account.
