Share this property:
Contact Julie Ann Ludovico
Schedule A Showing
Request more information
- Home
- Property Search
- Search results
- 11 San Marco Street 803, CLEARWATER, FL 33767
Property Photos
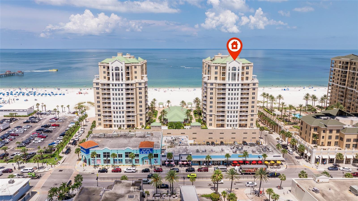

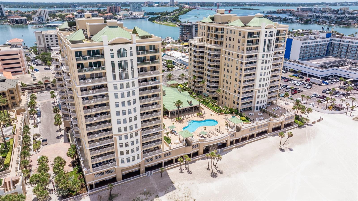
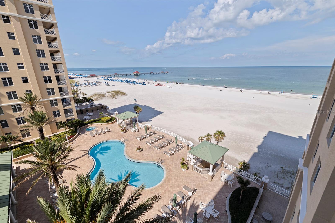
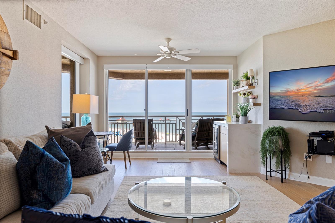
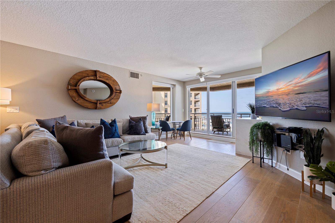
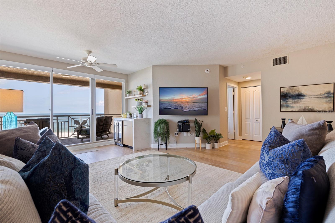
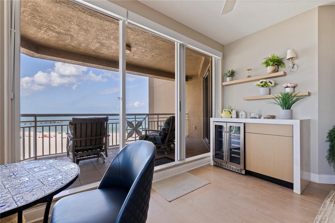
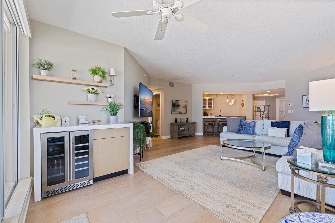
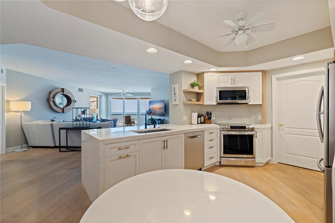
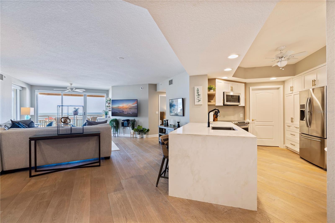
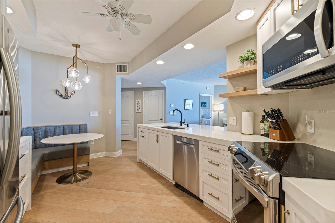
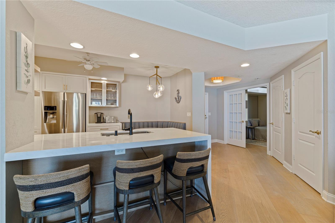
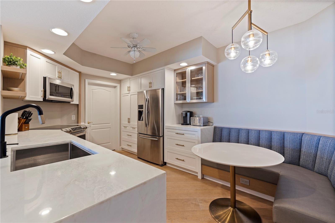
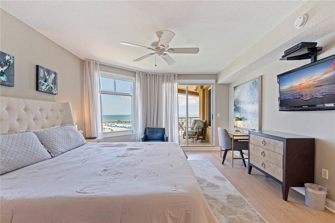
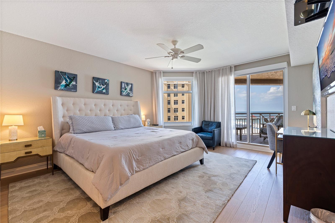
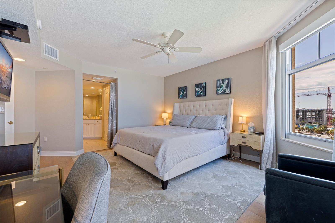
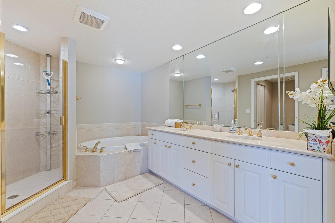
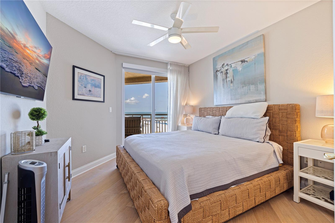
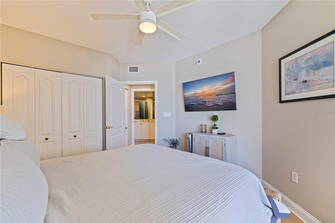
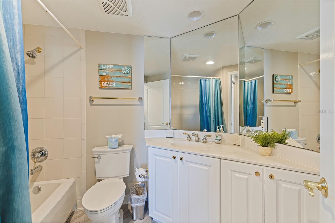
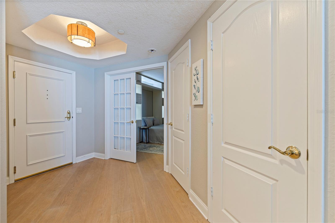
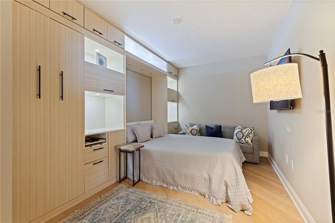
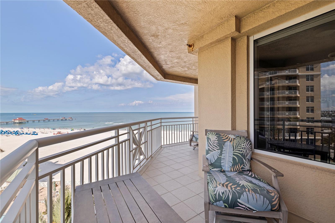
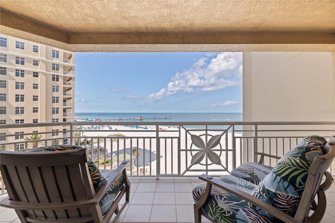
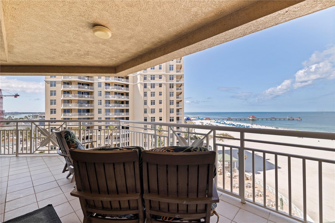
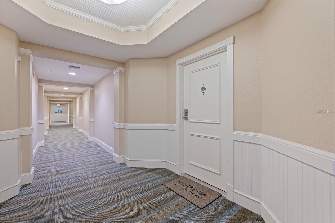
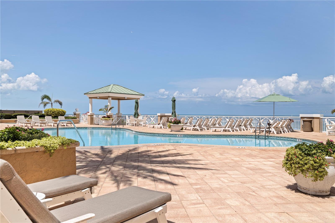
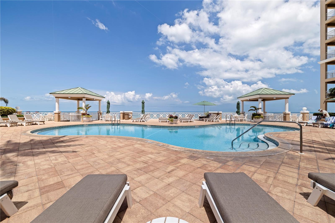
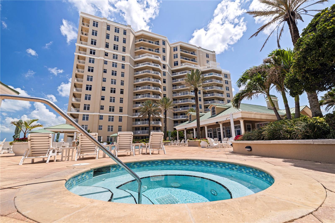
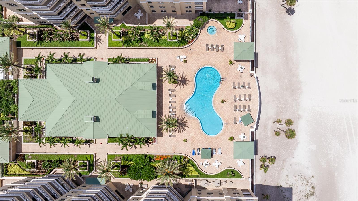
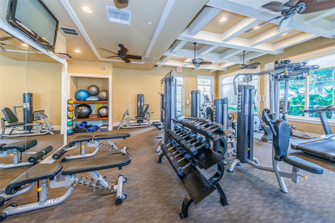
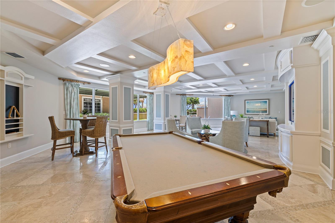
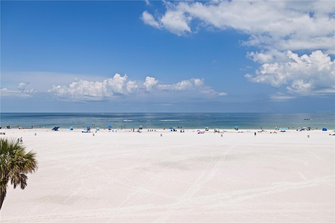
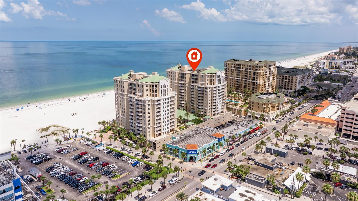
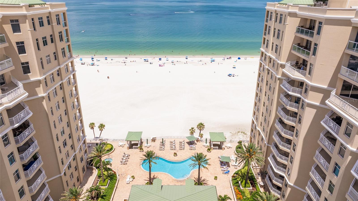
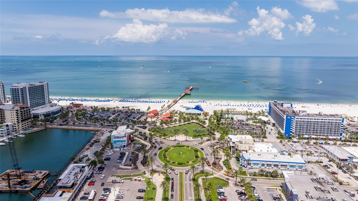
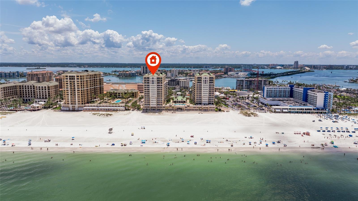
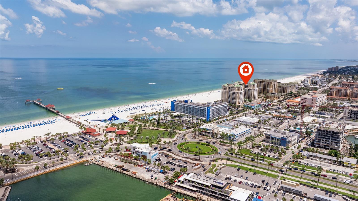
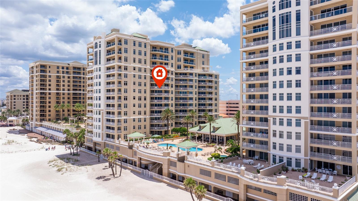
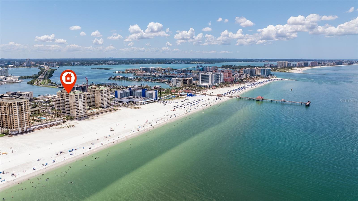
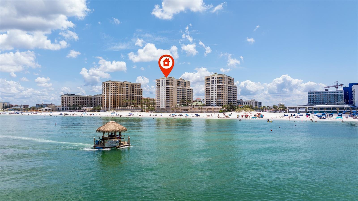
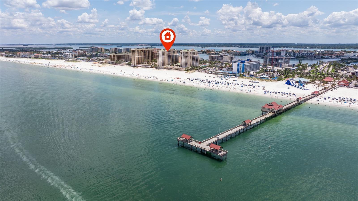
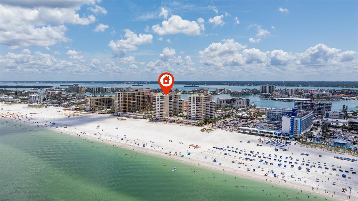
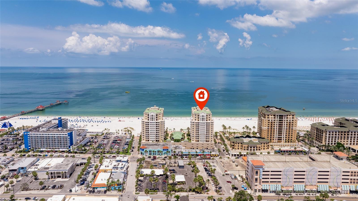
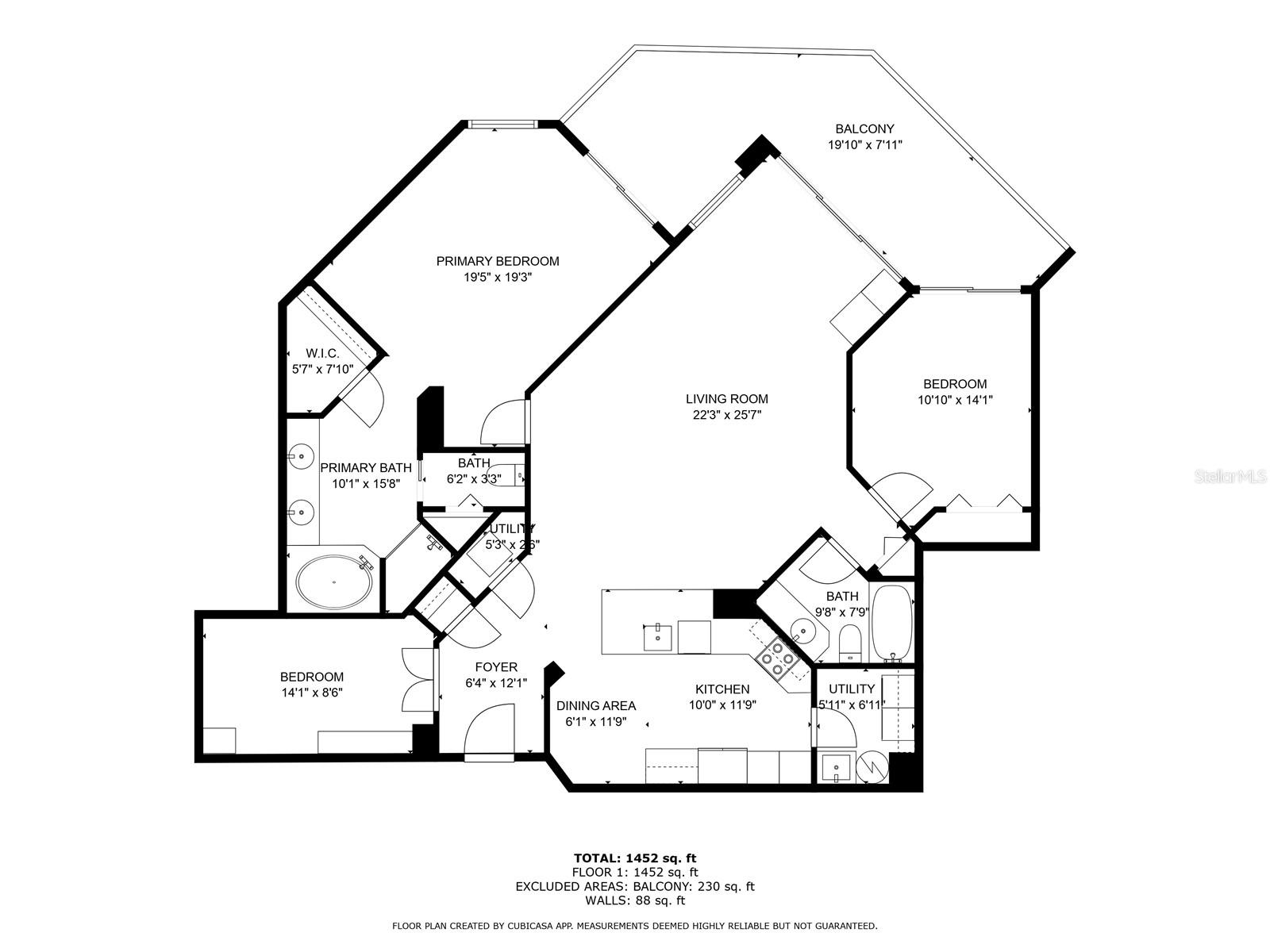
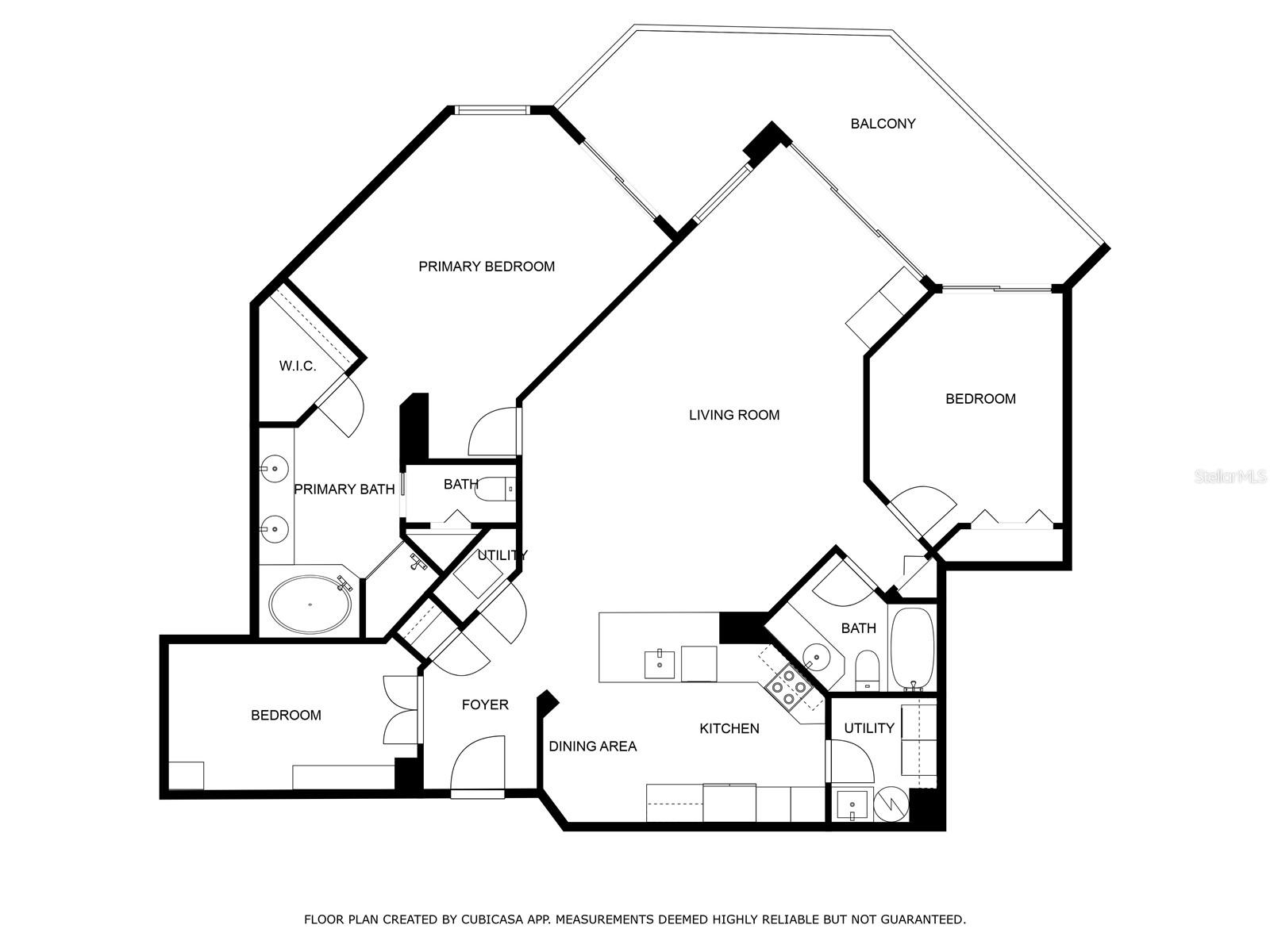
- MLS#: TB8408999 ( Residential )
- Street Address: 11 San Marco Street 803
- Viewed: 13
- Price: $1,685,000
- Price sqft: $1,053
- Waterfront: Yes
- Wateraccess: Yes
- Waterfront Type: Beach Front,Gulf/Ocean
- Year Built: 2002
- Bldg sqft: 1600
- Bedrooms: 3
- Total Baths: 2
- Full Baths: 2
- Days On Market: 4
- Additional Information
- Geolocation: 27.9807 / -82.828
- County: PINELLAS
- City: CLEARWATER
- Zipcode: 33767
- Subdivision: Mandalay Beach Club Condo
- Building: Mandalay Beach Club Condo
- Provided by: KELLER WILLIAMS REALTY- PALM H
- Contact: Bree Bowen
- 727-772-0772

- DMCA Notice
-
DescriptionSleek sophistication meets panoramic perfection in this rarely offered Siboney floor plan, located in the prestigious San Marco Tower at Mandalay Beach Club. Soak in UNOBSTRUCTED WATERFRONT VIEWS from nearly every room of this 3 bedroom, 2 bath residence, perfectly positioned with coveted southern exposure. No detail was overlooked in the custom upgrades that elevate this condo far beyond the ordinary. The chefs kitchen dazzles with natural quartz countertops featuring dramatic 3.5 mitered waterfall edges, high end Samsung induction range with double oven, and custom cerused White Oak shelving with LED accent lighting. Wide plank Duchateau European White Oak flooringimported from Hollandflows throughout the living space, adding warmth and elegance. A thoughtfully designed murphy bed transforms the den into a fully functional third bedroom, offering versatility for guests or work from home needs. Step onto the expansive wraparound terrace to enjoy sunsets over the Gulf or twinkling lights across Clearwater Bay. This residence also includes assigned under building parking, a private storage closet, and the peace of mind of 24 hour security. Unit offers amazing rental income potential (30 day minimum) with proven performance and comes FULLY FURNISHED and turnkeyready for immediate enjoyment or investment. Mandalay Beach Club offers resort style amenities including a beachfront pool and spa, state of the art fitness center, clubhouse, and direct beach access. Units with views like this are truly raredont miss your chance to live the ultimate beach lifestyle in the heart of Clearwater Beach.
All
Similar
Features
Waterfront Description
- Beach Front
- Gulf/Ocean
Appliances
- Bar Fridge
- Convection Oven
- Cooktop
- Dishwasher
- Disposal
- Dryer
- Electric Water Heater
- Microwave
- Range
- Range Hood
- Refrigerator
- Washer
Association Amenities
- Cable TV
- Clubhouse
- Elevator(s)
- Fitness Center
- Gated
- Pool
- Recreation Facilities
- Sauna
- Security
- Spa/Hot Tub
- Storage
Home Owners Association Fee
- 1464.00
Home Owners Association Fee Includes
- Guard - 24 Hour
Association Name
- Lisa Giarrizzo
Association Phone
- 727.519.4227
Carport Spaces
- 0.00
Close Date
- 0000-00-00
Cooling
- Central Air
Country
- US
Covered Spaces
- 0.00
Exterior Features
- Balcony
Flooring
- Wood
Furnished
- Furnished
Garage Spaces
- 0.00
Green Energy Efficient
- Thermostat
Heating
- Central
- Electric
Insurance Expense
- 0.00
Interior Features
- Ceiling Fans(s)
- Eat-in Kitchen
- Open Floorplan
Legal Description
- MANDALAY BEACH CLUB CONDO PHASE 1
- UNIT 803
Levels
- One
Living Area
- 1600.00
Area Major
- 33767 - Clearwater/Clearwater Beach
Net Operating Income
- 0.00
Occupant Type
- Vacant
Open Parking Spaces
- 0.00
Other Expense
- 0.00
Other Structures
- Storage
Parcel Number
- 08-29-15-54658-001-0803
Parking Features
- Assigned
- Covered
- Basement
- Underground
Pets Allowed
- Yes
Pool Features
- Gunite
- Heated
Property Type
- Residential
Roof
- Built-Up
Sewer
- Public Sewer
Tax Year
- 2024
Township
- 29
Unit Number
- 803
Utilities
- Public
View
- City
- Water
Views
- 13
Virtual Tour Url
- https://ab3-visuals.aryeo.com/videos/0197af09-0b12-709c-b08f-6ee68a6d52f9
Water Source
- Public
Year Built
- 2002
Listing Data ©2025 Greater Fort Lauderdale REALTORS®
Listings provided courtesy of The Hernando County Association of Realtors MLS.
Listing Data ©2025 REALTOR® Association of Citrus County
Listing Data ©2025 Royal Palm Coast Realtor® Association
The information provided by this website is for the personal, non-commercial use of consumers and may not be used for any purpose other than to identify prospective properties consumers may be interested in purchasing.Display of MLS data is usually deemed reliable but is NOT guaranteed accurate.
Datafeed Last updated on July 26, 2025 @ 12:00 am
©2006-2025 brokerIDXsites.com - https://brokerIDXsites.com
Sign Up Now for Free!X
Call Direct: Brokerage Office: Mobile: 352.442.9386
Registration Benefits:
- New Listings & Price Reduction Updates sent directly to your email
- Create Your Own Property Search saved for your return visit.
- "Like" Listings and Create a Favorites List
* NOTICE: By creating your free profile, you authorize us to send you periodic emails about new listings that match your saved searches and related real estate information.If you provide your telephone number, you are giving us permission to call you in response to this request, even if this phone number is in the State and/or National Do Not Call Registry.
Already have an account? Login to your account.
