Share this property:
Contact Julie Ann Ludovico
Schedule A Showing
Request more information
- Home
- Property Search
- Search results
- 5104 Evelyn Drive, TAMPA, FL 33609
Property Photos
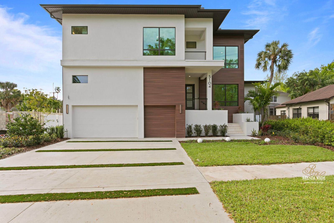

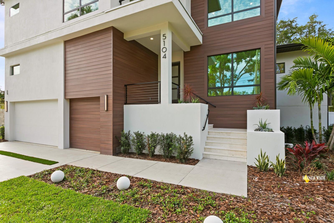
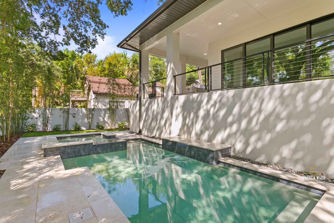
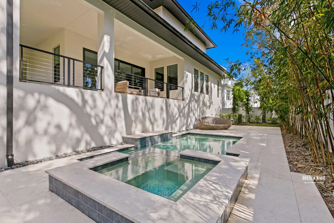
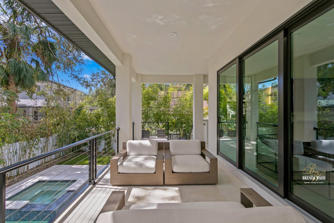
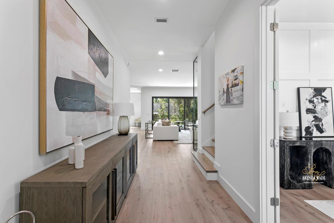
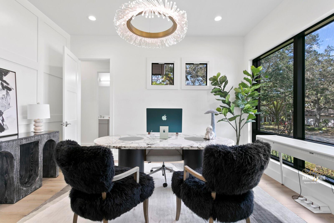
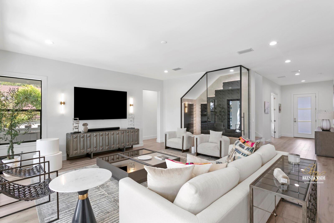
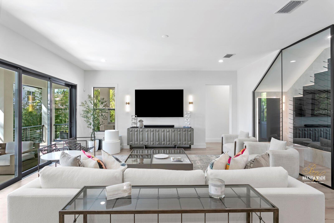
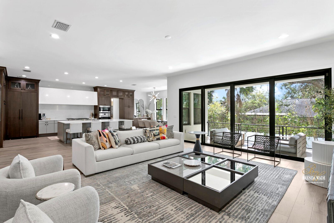
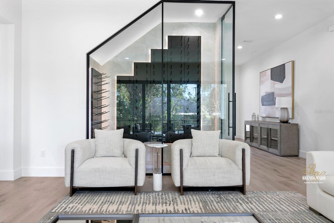
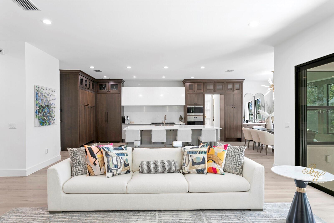
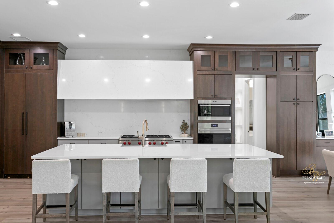
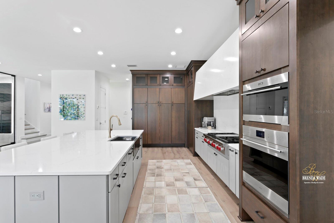
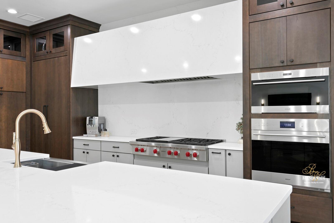
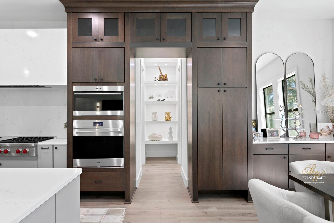
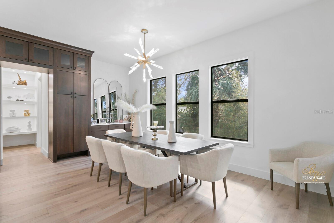
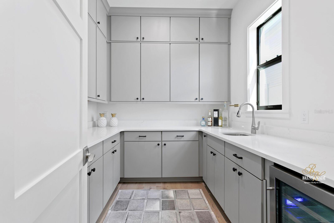
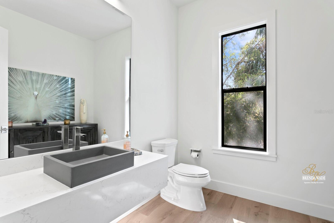
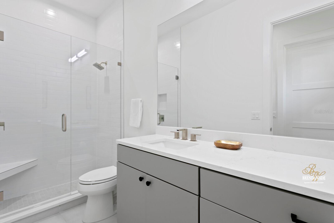
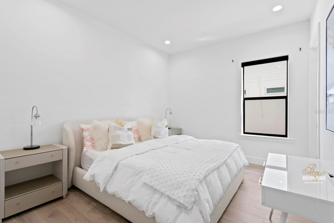
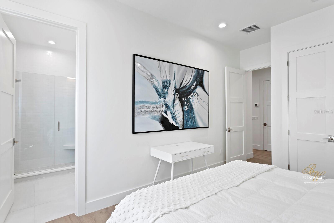
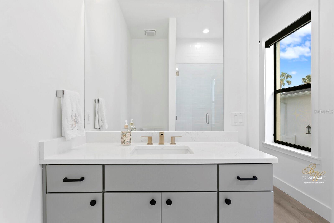
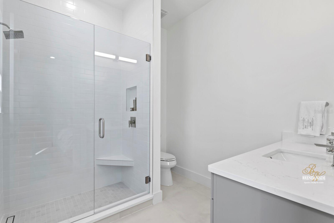
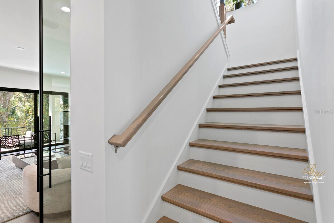
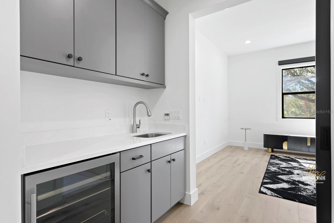
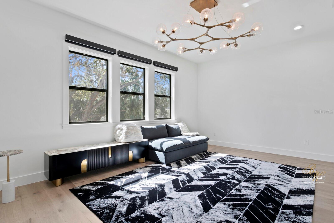
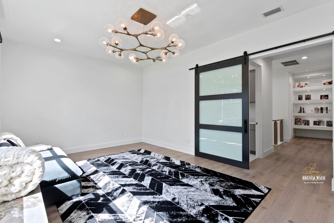
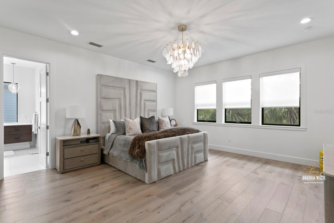
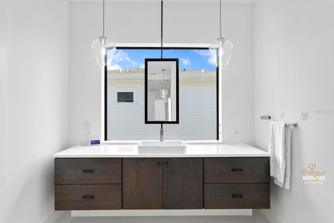
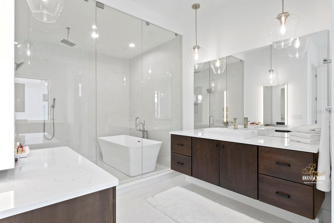
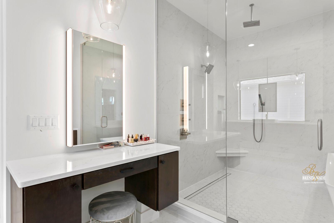
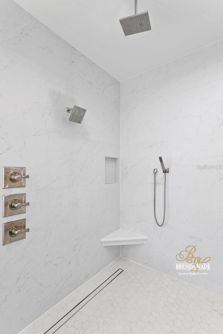
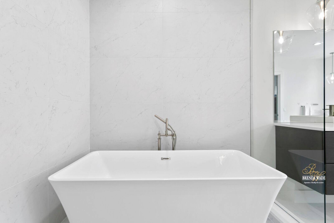
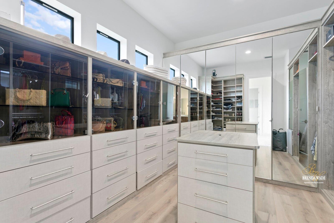
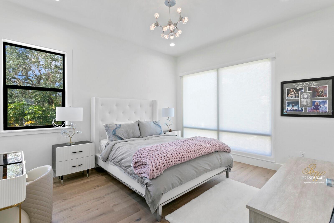
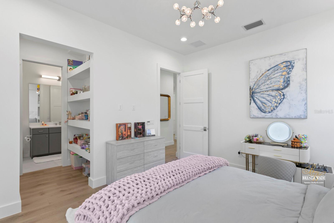
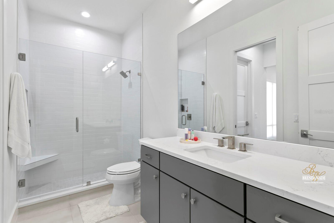
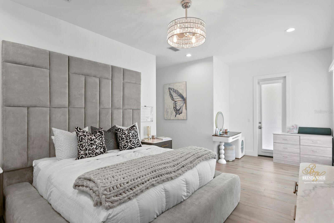
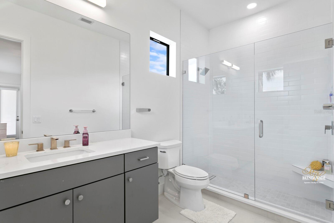
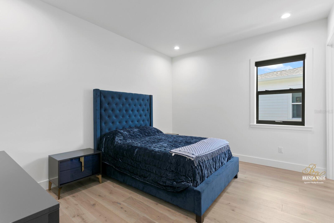
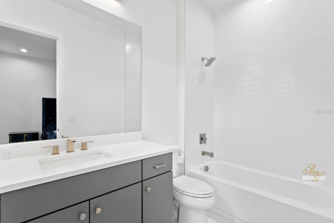
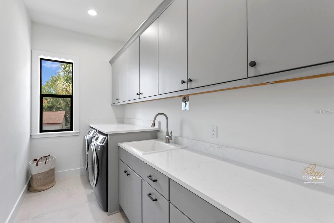
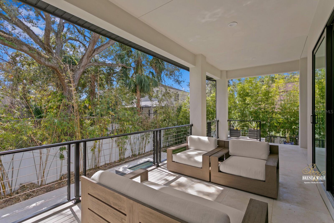
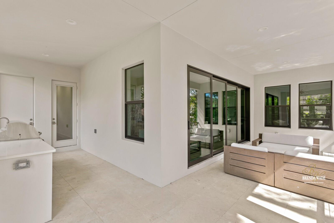
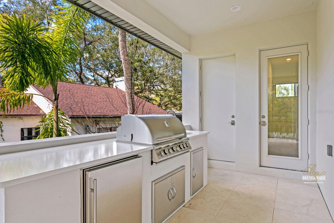
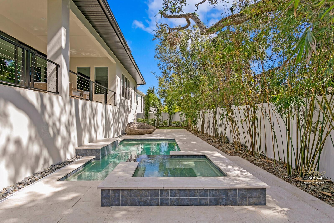
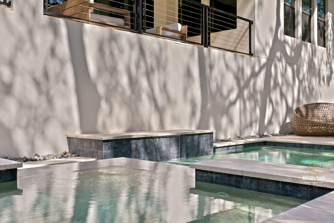
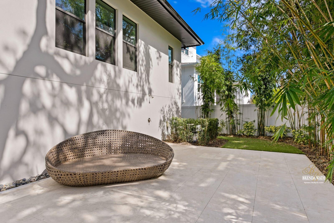
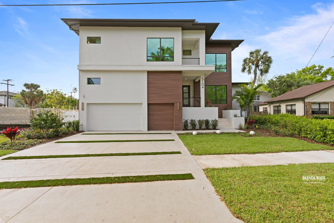
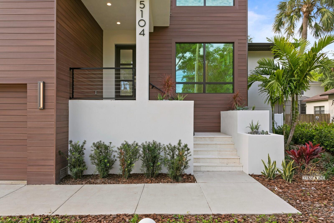
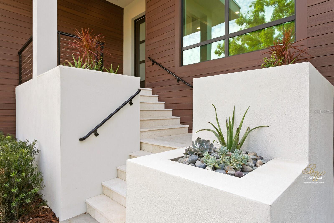
- MLS#: TB8409097 ( Residential )
- Street Address: 5104 Evelyn Drive
- Viewed: 7
- Price: $2,399,000
- Price sqft: $398
- Waterfront: No
- Year Built: 2023
- Bldg sqft: 6030
- Bedrooms: 5
- Total Baths: 7
- Full Baths: 6
- 1/2 Baths: 1
- Garage / Parking Spaces: 3
- Days On Market: 12
- Additional Information
- Geolocation: 27.9405 / -82.5287
- County: HILLSBOROUGH
- City: TAMPA
- Zipcode: 33609
- Subdivision: Beach Park
- Elementary School: Grady
- Middle School: Coleman
- High School: Plant
- Provided by: LOTUS REAL ESTATE LLC
- Contact: Pawan Agarwal
- 954-393-3781

- DMCA Notice
-
DescriptionContemporary Elegance in Coveted Beach Park. Discover refined living in this stunning custom home in South Tampas distinguished Beach Park neighborhood. With over 4,700 sq ft of thoughtfully designed space, this modern residence blends clean architectural lines with high end finishes throughout. Step inside to 10 foot ceilings, wide plank wood flooring, and abundant natural light from hurricane impact windows. A dramatic glass enclosed wine room, private study with full bath, and open concept living spaces set the tone for effortless luxury. The chefs kitchen impresses with Wolf and Sub Zero appliances, quartz countertops, a butlers pantry, and wine fridgeseamlessly connecting to the great room and dining area. Slide open the doors to an inviting outdoor retreat featuring a heated pool, travertine lanai, summer kitchen, and outdoor shower. The main level also includes a spacious guest suite, while upstairs you'll find a luxurious owners retreat with a spa style bath and custom walk in closet, plus three additional en suite bedrooms and a versatile bonus room. Additional features include a mudroom, epoxy coated 3 car garage, elevator shaft, and prewiring for generator, EV charging, and smart home systems. 5104 W Evelyn Drive is a rare opportunity to own a home where design, function, and location converge beautifully.
All
Similar
Features
Appliances
- Bar Fridge
- Built-In Oven
- Convection Oven
- Cooktop
- Dishwasher
- Disposal
- Ice Maker
- Range Hood
- Refrigerator
- Tankless Water Heater
- Wine Refrigerator
Home Owners Association Fee
- 0.00
Carport Spaces
- 0.00
Close Date
- 0000-00-00
Cooling
- Central Air
Country
- US
Covered Spaces
- 0.00
Exterior Features
- Balcony
- French Doors
- Lighting
- Outdoor Grill
- Outdoor Kitchen
- Outdoor Shower
- Rain Gutters
- Sidewalk
- Sliding Doors
- Sprinkler Metered
- Storage
Fencing
- Fenced
- Vinyl
Flooring
- Hardwood
- Tile
Garage Spaces
- 3.00
Heating
- Central
High School
- Plant-HB
Insurance Expense
- 0.00
Interior Features
- Built-in Features
- Ceiling Fans(s)
- Crown Molding
- High Ceilings
- Living Room/Dining Room Combo
- Open Floorplan
- PrimaryBedroom Upstairs
- Solid Wood Cabinets
- Stone Counters
- Thermostat
- Walk-In Closet(s)
- Wet Bar
Legal Description
- WEST SHORE CREST A PART OF LOTS 6 AND 7 BLOCK 4 DESC AS: BEG AT NW COR OF SD LOT 6 BLOCK 4 THN ALG CURVE TO R CURVE BEING NLY LIMITS OF SD LOTS AND SLY R/W OF EVELYN DR AN ARC LENGTH OF 70.66 FT RAD OF 2700 FT AND CHD BRG AND DIST OF N 87 DEG 23 MIN 13 SEC E 70.66 FT THN LEAVING SD R/W LINE S 08 DEG 19 MIN 43 SEC W 114 FT TO SLY LIMIT OF SD LOTS 6 & 7 THN N 89 DEG 04 MIN 15 SEC W 88 FT TO SW COR OF SD LOT 6 THN N 17 DEG 24 MIN 45 SEC E 113.35 FT TO POB
Levels
- Two
Living Area
- 4820.00
Lot Features
- Flood Insurance Required
- City Limits
- Landscaped
- Level
- Sidewalk
- Paved
Middle School
- Coleman-HB
Area Major
- 33609 - Tampa / Palma Ceia
Net Operating Income
- 0.00
Occupant Type
- Vacant
Open Parking Spaces
- 0.00
Other Expense
- 0.00
Other Structures
- Outdoor Kitchen
- Storage
Parcel Number
- A-20-29-18-3L2-000004-00006.2
Parking Features
- Driveway
- Garage Door Opener
- Ground Level
Pets Allowed
- Yes
Pool Features
- Deck
- Heated
- In Ground
- Lighting
- Outside Bath Access
- Tile
Property Condition
- Completed
Property Type
- Residential
Roof
- Other
- Shingle
School Elementary
- Grady-HB
Sewer
- Public Sewer
Style
- Contemporary
Tax Year
- 2024
Township
- 29
Utilities
- Cable Available
- Electricity Connected
- Natural Gas Connected
- Phone Available
- Sewer Connected
- Sprinkler Recycled
- Underground Utilities
- Water Connected
View
- Pool
- Trees/Woods
Virtual Tour Url
- https://www.propertypanorama.com/instaview/stellar/TB8409097
Water Source
- Public
Year Built
- 2023
Zoning Code
- RS-75
Listing Data ©2025 Greater Fort Lauderdale REALTORS®
Listings provided courtesy of The Hernando County Association of Realtors MLS.
Listing Data ©2025 REALTOR® Association of Citrus County
Listing Data ©2025 Royal Palm Coast Realtor® Association
The information provided by this website is for the personal, non-commercial use of consumers and may not be used for any purpose other than to identify prospective properties consumers may be interested in purchasing.Display of MLS data is usually deemed reliable but is NOT guaranteed accurate.
Datafeed Last updated on August 2, 2025 @ 12:00 am
©2006-2025 brokerIDXsites.com - https://brokerIDXsites.com
Sign Up Now for Free!X
Call Direct: Brokerage Office: Mobile: 352.442.9386
Registration Benefits:
- New Listings & Price Reduction Updates sent directly to your email
- Create Your Own Property Search saved for your return visit.
- "Like" Listings and Create a Favorites List
* NOTICE: By creating your free profile, you authorize us to send you periodic emails about new listings that match your saved searches and related real estate information.If you provide your telephone number, you are giving us permission to call you in response to this request, even if this phone number is in the State and/or National Do Not Call Registry.
Already have an account? Login to your account.
