Share this property:
Contact Julie Ann Ludovico
Schedule A Showing
Request more information
- Home
- Property Search
- Search results
- 8400 35th Avenue N, ST PETERSBURG, FL 33710
Active
Property Photos
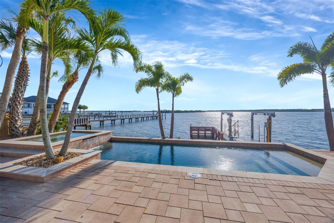

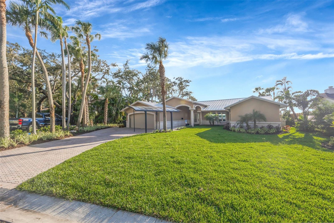
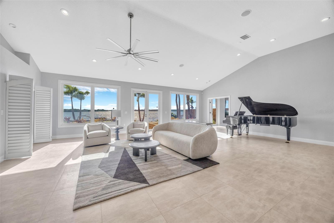
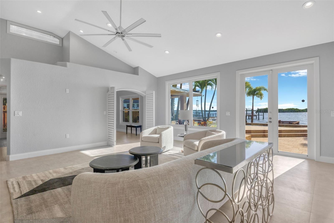
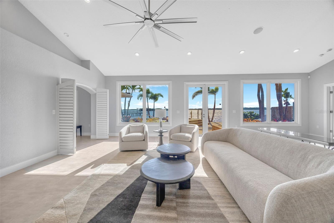
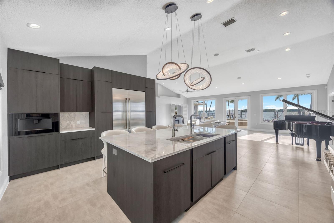
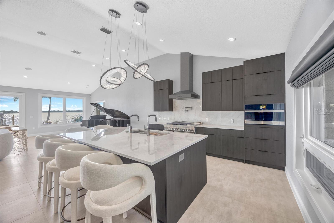
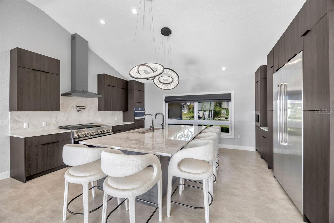
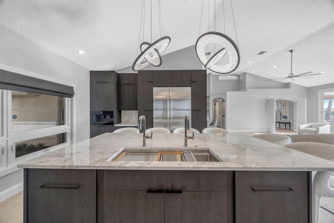
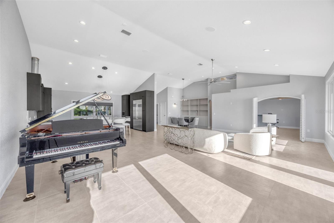
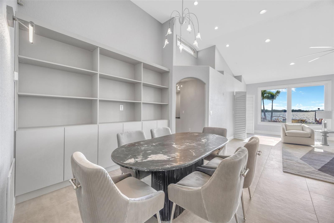
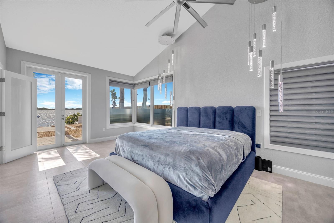
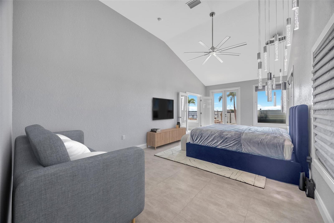
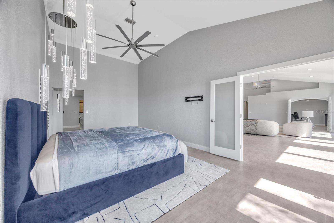
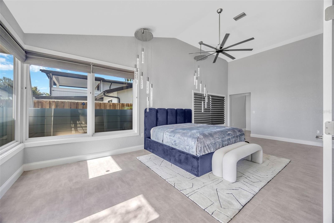
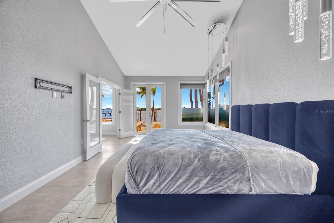
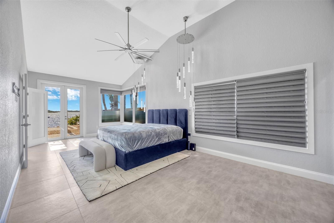
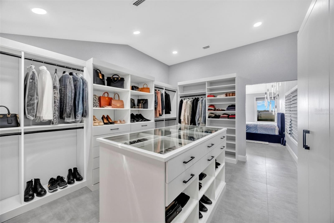
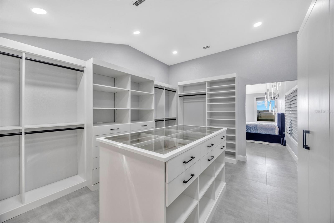
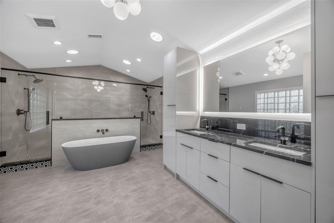
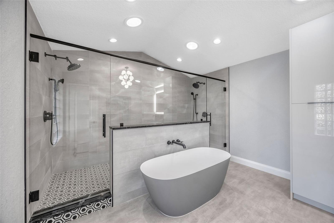
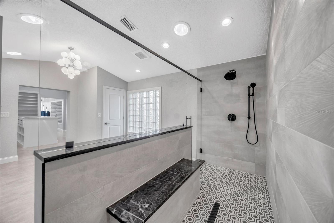
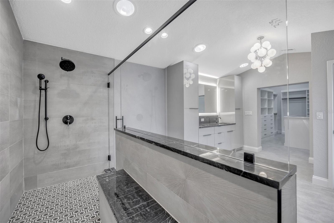
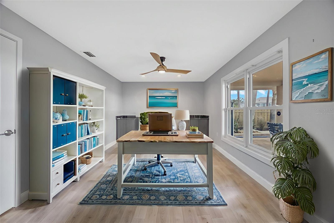
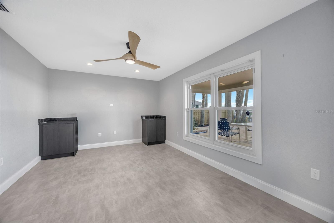
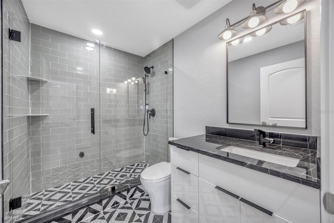
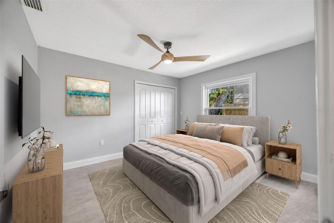
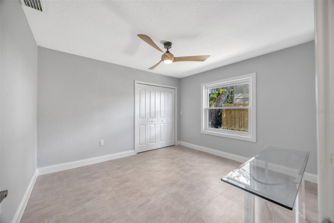
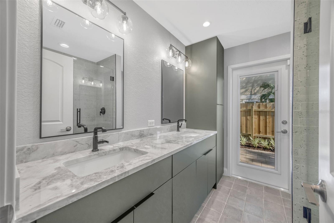
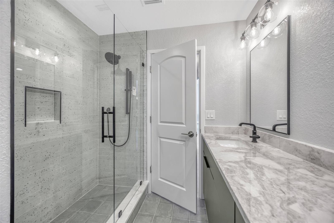
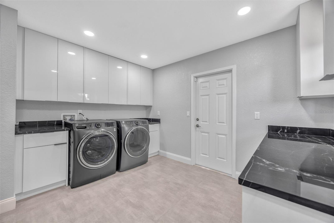
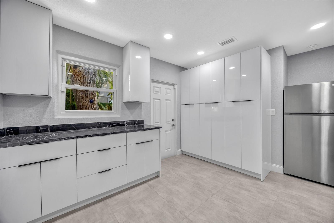
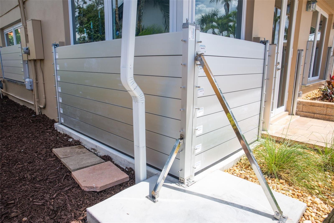
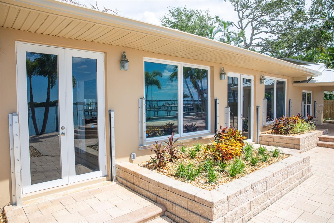
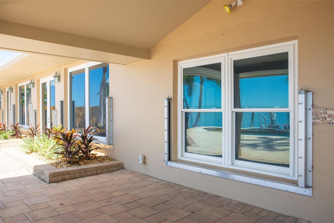
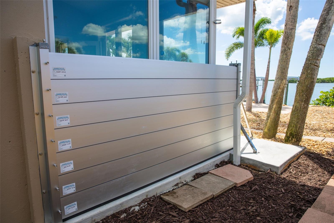
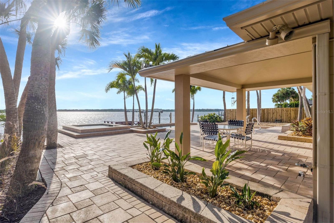
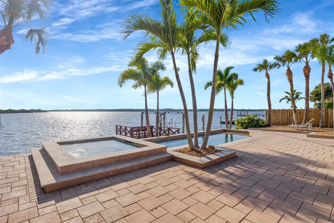
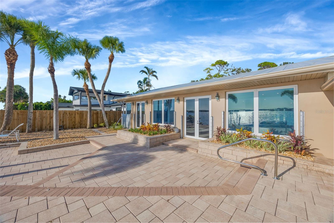
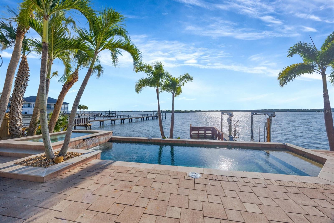
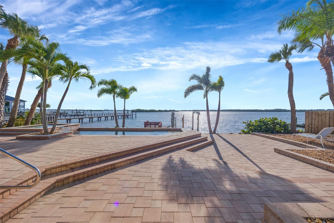
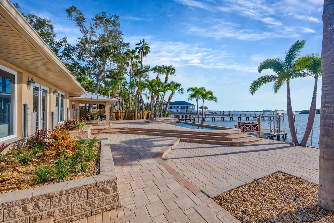
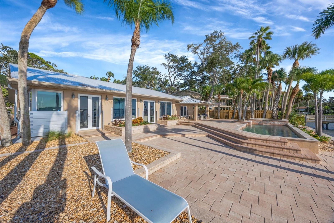
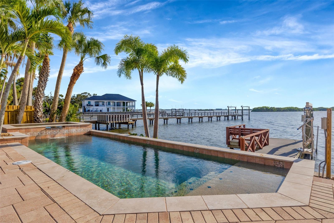
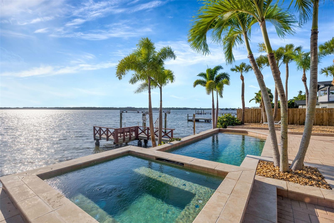
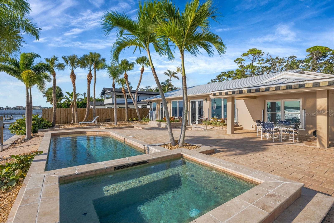
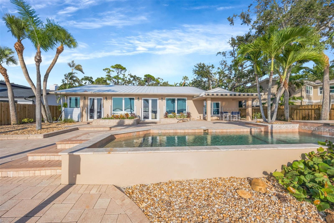
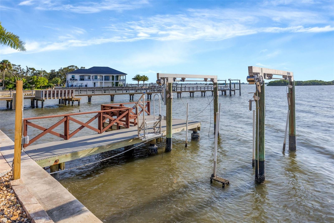
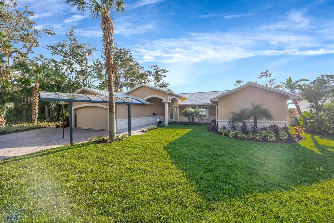
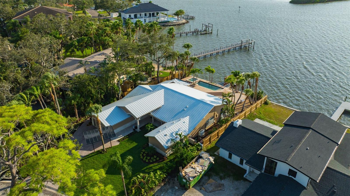
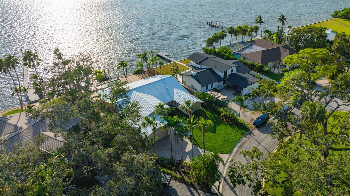
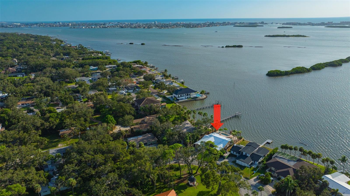
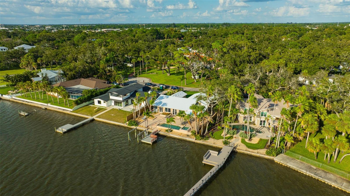
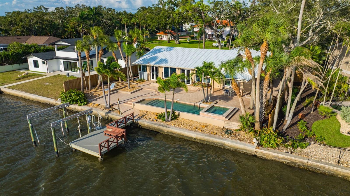
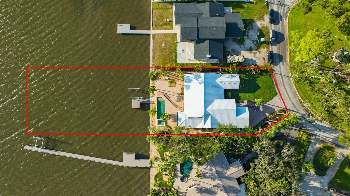
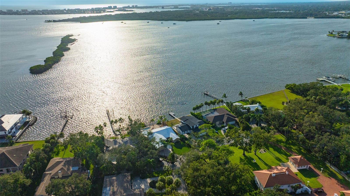
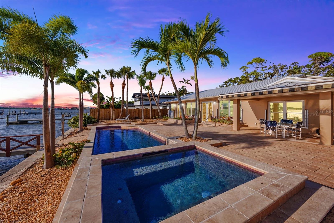
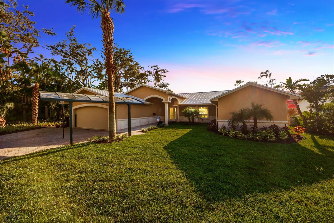
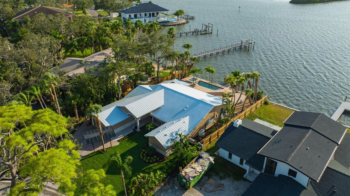
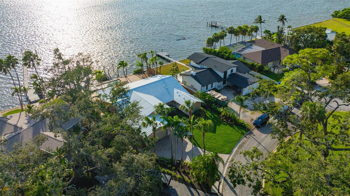
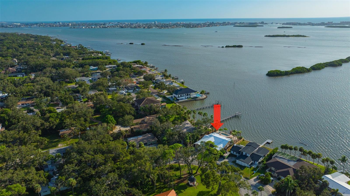
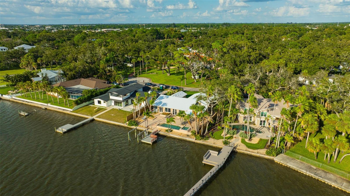
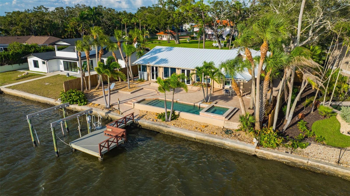
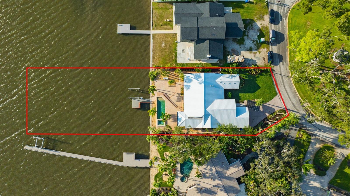
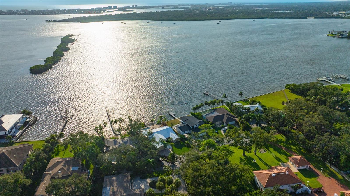
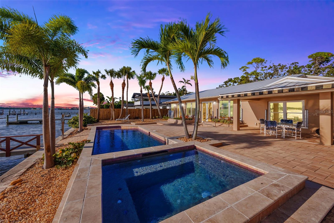
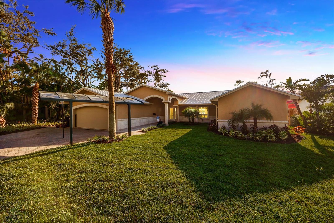
- MLS#: TB8409145 ( Residential )
- Street Address: 8400 35th Avenue N
- Viewed: 219
- Price: $2,299,000
- Price sqft: $622
- Waterfront: Yes
- Wateraccess: Yes
- Waterfront Type: Bay/Harbor,Intracoastal Waterway
- Year Built: 1966
- Bldg sqft: 3696
- Bedrooms: 3
- Total Baths: 3
- Full Baths: 3
- Garage / Parking Spaces: 3
- Days On Market: 159
- Additional Information
- Geolocation: 27.8036 / -82.757
- County: PINELLAS
- City: ST PETERSBURG
- Zipcode: 33710
- Subdivision: Colonial Lane Jungle Add Pt Re
- Middle School: Azalea
- High School: Boca Ciega
- Provided by: COASTAL PROPERTIES GROUP INTERNATIONAL
- Contact: Koki Arshad
- 727-493-1555

- DMCA Notice
-
DescriptionOne or more photo(s) has been virtually staged. Motivated Seller! Welcome to your Waterfront Oasis at 8400 35th Avenue N in St. Petersburga blend of timeless elegance, cutting edge engineering, and effortless coastal living. This fully reimagined 3 bedroom, 3 bath residence on 1.51 acres offers the sophistication of new waterfront construction without the wait. Meticulously rebuilt from the ground up, this home features a state of the art whole home FLOOD PROTECTION SYSTEM by Garrison Flood Systemsthe same advanced technology trusted by Tampa General Hospitalproviding unmatched confidence and storm security. Inside, every detail has been curated for luxury, from the ceramic porcelain tile flooring throughout to the open concept living spaces framed by expansive water views. The chefs kitchen is a showpiece, complete with JennAir appliances, dual dishwashers, and a built in espresso machine designed for effortless entertaining. The primary suite is a true retreat, offering panoramic bay views, a custom walk in closet, and a spa inspired bath with designer finishes. A split floor plan ensures privacy for guests, while one bedroom easily flexes as a home office or creative studio. Outdoors, Florida living unfolds in full color! Seamless indoor/outdoor living allows you to entertain your guests while you enjoy the breathtaking sunsets over the Boca Ciega Bay! Designed for enduring beauty and function, the fiberglass waffle decking (dock 2023) carries a 50 year warranty and allows water to pass through naturally during high tides and features a SwingStopper lift system for your boat with new cables, adjusted bunk boards, and serviced motors. Enjoy quick Gulf access through Johns Pass or head to Treasure Island! A standing seam steel roof (2018) offers long lasting durability, while a partial Generac system with all electronic controls in place adds convenience and future upgrade potential. The propertys protected, unobstructed views stretch across VA owned parkland and a state bird sanctuary, ensuring your serene waterfront outlook will remain forever preserved. From its world class flood protection and curated finishes to its seamless indoor outdoor flow and commanding bay views, this home defines luxury coastal living at its finest.
All
Similar
Features
Waterfront Description
- Bay/Harbor
- Intracoastal Waterway
Appliances
- Dishwasher
- Disposal
- Dryer
- Microwave
- Range
- Range Hood
- Refrigerator
- Washer
Home Owners Association Fee
- 0.00
Carport Spaces
- 1.00
Close Date
- 0000-00-00
Cooling
- Central Air
Country
- US
Covered Spaces
- 0.00
Exterior Features
- French Doors
- Private Mailbox
Fencing
- Wood
Flooring
- Marble
- Tile
- Terrazzo
Garage Spaces
- 2.00
Heating
- Central
High School
- Boca Ciega High-PN
Insurance Expense
- 0.00
Interior Features
- Ceiling Fans(s)
- High Ceilings
- Open Floorplan
- Thermostat
Legal Description
- COLONIAL LANE JUNGLE ADD PARTIAL REPLAT BLK 3
- LOT 2 & SUBM LAND ADJ TO W
Levels
- One
Living Area
- 2888.00
Lot Features
- Cul-De-Sac
- Landscaped
- Oversized Lot
- Private
- Street Dead-End
- Paved
Middle School
- Azalea Middle-PN
Area Major
- 33710 - St Pete/Crossroads
Net Operating Income
- 0.00
Occupant Type
- Vacant
Open Parking Spaces
- 0.00
Other Expense
- 0.00
Other Structures
- Outdoor Kitchen
Parcel Number
- 12-31-15-17388-003-0020
Parking Features
- Driveway
- Garage Door Opener
- Garage Faces Side
Pets Allowed
- Yes
Pool Features
- Child Safety Fence
- Gunite
- In Ground
- Salt Water
Possession
- Close Of Escrow
Property Type
- Residential
Roof
- Metal
Sewer
- Public Sewer
Style
- Custom
- Ranch
Tax Year
- 2024
Township
- 31
Utilities
- BB/HS Internet Available
- Public
- Underground Utilities
View
- Pool
- Trees/Woods
- Water
Views
- 219
Virtual Tour Url
- https://my.matterport.com/show/?m=Czr86KVEs36&brand=0&mls=1&
Water Source
- Public
Year Built
- 1966
Listing Data ©2026 Greater Fort Lauderdale REALTORS®
Listings provided courtesy of The Hernando County Association of Realtors MLS.
Listing Data ©2026 REALTOR® Association of Citrus County
Listing Data ©2026 Royal Palm Coast Realtor® Association
The information provided by this website is for the personal, non-commercial use of consumers and may not be used for any purpose other than to identify prospective properties consumers may be interested in purchasing.Display of MLS data is usually deemed reliable but is NOT guaranteed accurate.
Datafeed Last updated on February 25, 2026 @ 12:00 am
©2006-2026 brokerIDXsites.com - https://brokerIDXsites.com
Sign Up Now for Free!X
Call Direct: Brokerage Office:
Registration Benefits:
- New Listings & Price Reduction Updates sent directly to your email
- Create Your Own Property Search saved for your return visit.
- "Like" Listings and Create a Favorites List
* NOTICE: By creating your free profile, you authorize us to send you periodic emails about new listings that match your saved searches and related real estate information.If you provide your telephone number, you are giving us permission to call you in response to this request, even if this phone number is in the State and/or National Do Not Call Registry.
Already have an account? Login to your account.
