Share this property:
Contact Julie Ann Ludovico
Schedule A Showing
Request more information
- Home
- Property Search
- Search results
- 4921 Lyford Cay Road, TAMPA, FL 33629
Property Photos
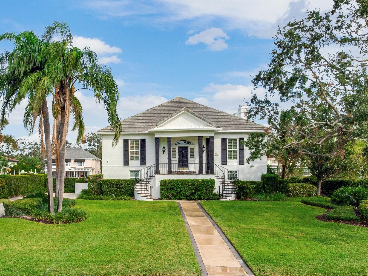

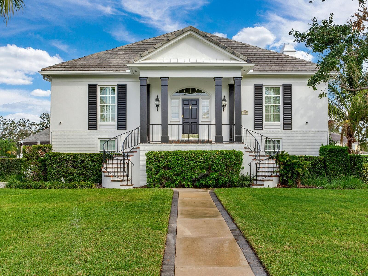
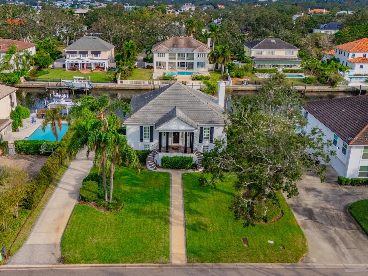
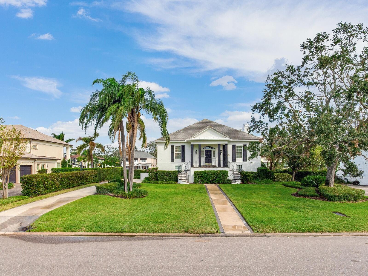
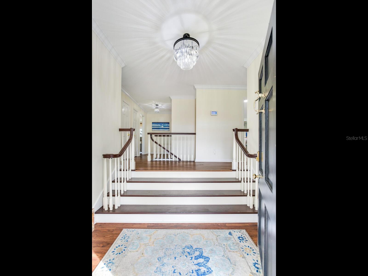
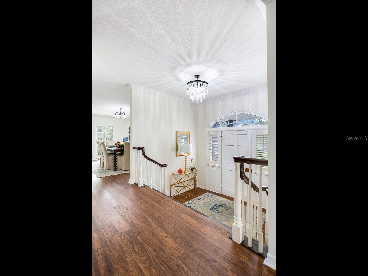
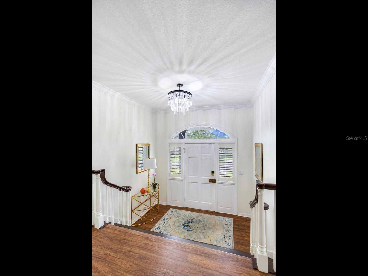
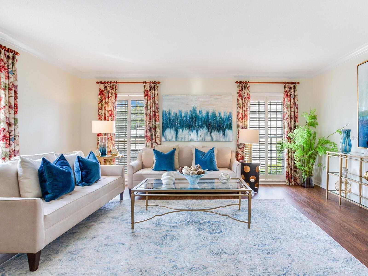
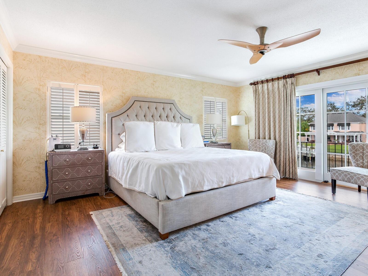
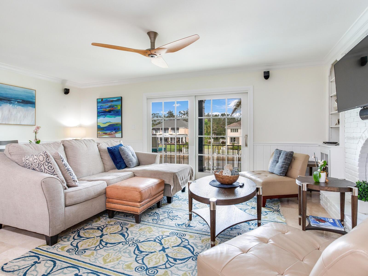
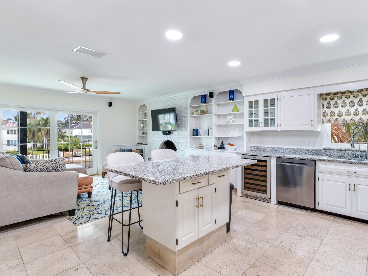
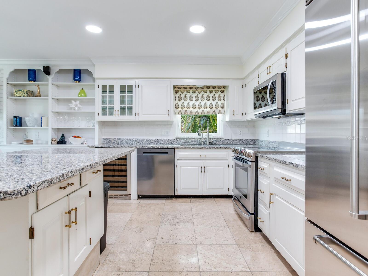
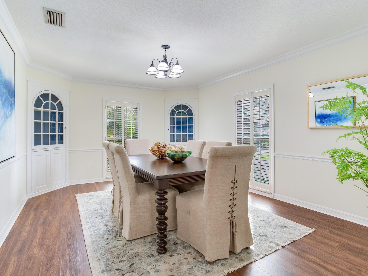
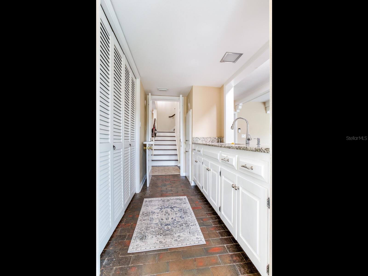
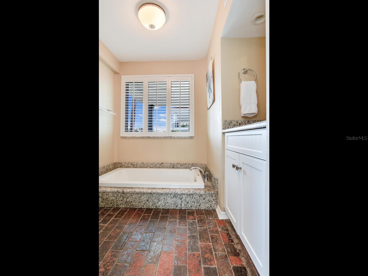
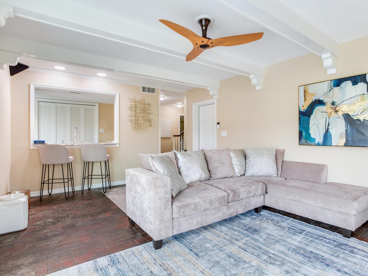
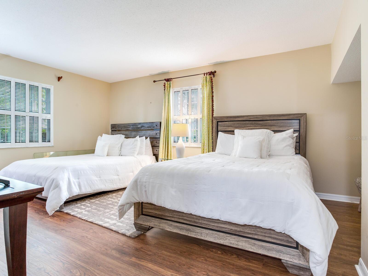
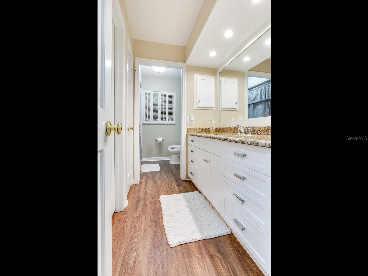
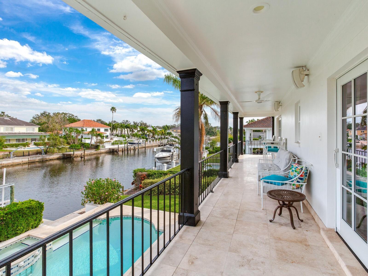
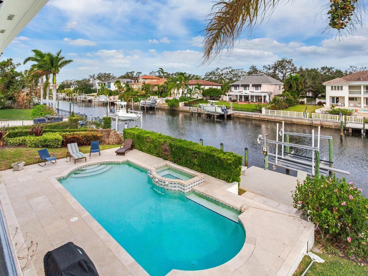
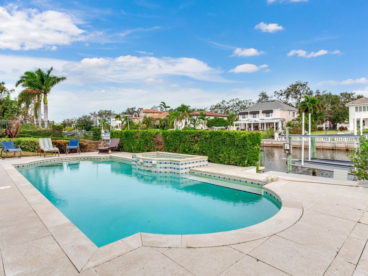
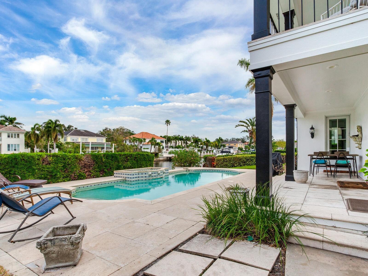
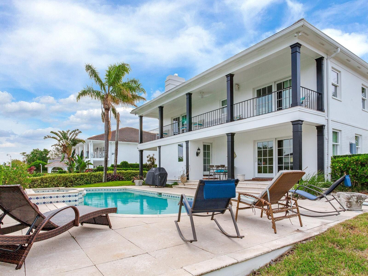
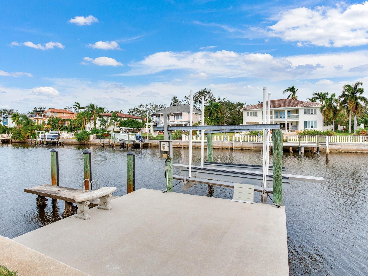
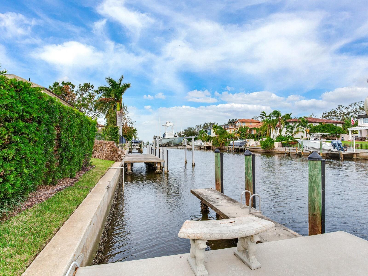
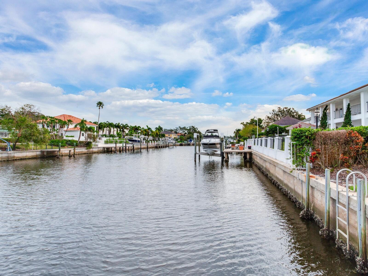
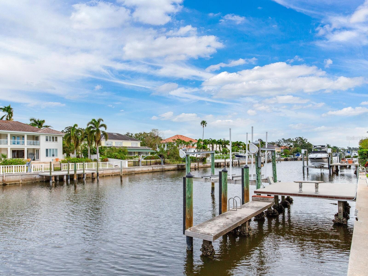
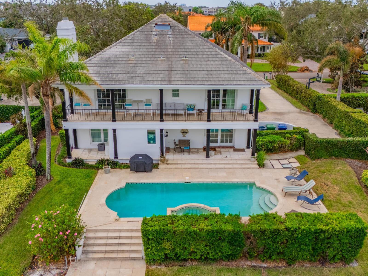
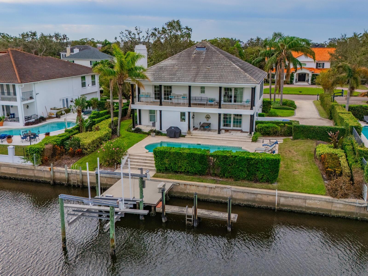
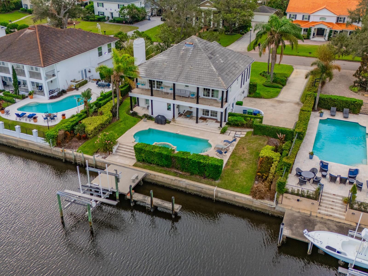
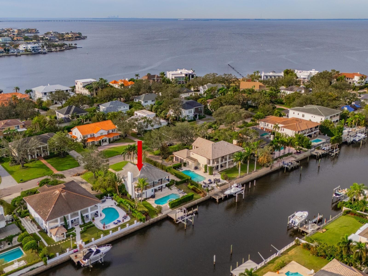
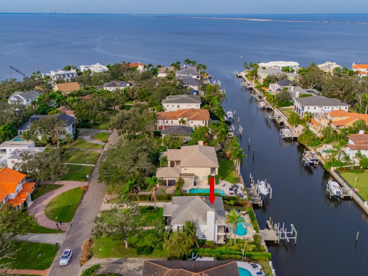
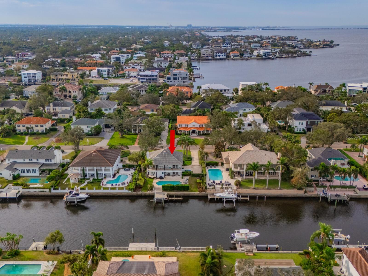
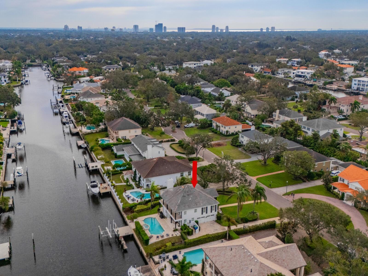
- MLS#: TB8409190 ( Residential )
- Street Address: 4921 Lyford Cay Road
- Viewed: 402
- Price: $4,100,000
- Price sqft: $962
- Waterfront: Yes
- Wateraccess: Yes
- Waterfront Type: Canal - Saltwater
- Year Built: 1971
- Bldg sqft: 4260
- Bedrooms: 4
- Total Baths: 4
- Full Baths: 3
- 1/2 Baths: 1
- Garage / Parking Spaces: 2
- Days On Market: 105
- Additional Information
- Geolocation: 27.9306 / -82.5307
- County: HILLSBOROUGH
- City: TAMPA
- Zipcode: 33629
- Subdivision: Culbreath Isles
- Elementary School: Dale Mabry Elementary HB
- Middle School: Coleman HB
- High School: Plant City HB
- Provided by: THE TONI EVERETT COMPANY
- Contact: Toni Everett
- 813-839-5000

- DMCA Notice
-
DescriptionThis is a home that did not flood in the house, or yard, during the storms (per the owner.). It is livable and has potential for someone to have a rebirth or tear it down and construct completely new. The lot is large and at an affordable price for either. It has a nice and very different floorplan with the living room, dining room, master bedroom, family room, and kitchen upstairs with secondary bedrooms and baths on the first floor, which provides more views of water from the family room and open kitchen. It is on a protective canal with a large pool and dock slip combination for a 16,000 pound boat to travel to the open bay. The lot itself is 11,000SqFt and if you want to build your dream home, this is the perfect piece of property! Culbreath Isles is on the West side of Tampa located on Tampa Bay waters with easy access to St. Pete and all of the Pinellas white sand beaches. This home's South Tampa location makes it easy to travel to Tampa International Airport, International Plaza, and Westshore Plaza malls, churches, offices, A rated schools, Busch Gardens (via I 275) and Disney World (via I 4).
All
Similar
Features
Waterfront Description
- Canal - Saltwater
Appliances
- Convection Oven
- Dishwasher
- Disposal
- Freezer
- Microwave
- Refrigerator
Home Owners Association Fee
- 3000.00
Home Owners Association Fee Includes
- Guard - 24 Hour
- Private Road
Association Name
- Greenacre Properties
Carport Spaces
- 0.00
Close Date
- 0000-00-00
Cooling
- Central Air
Country
- US
Covered Spaces
- 0.00
Exterior Features
- Balcony
- French Doors
- Private Mailbox
- Sliding Doors
Flooring
- Brick
- Tile
- Vinyl
Garage Spaces
- 2.00
Heating
- Central
- Electric
- Heat Pump
High School
- Plant City-HB
Insurance Expense
- 0.00
Interior Features
- Ceiling Fans(s)
- Dumbwaiter
- Eat-in Kitchen
- Kitchen/Family Room Combo
- PrimaryBedroom Upstairs
- Solid Surface Counters
- Solid Wood Cabinets
- Thermostat
- Wet Bar
Legal Description
- CULBREATH ISLES UNIT NO 2 LOT 11 LESS W 20 FT
Levels
- Two
Living Area
- 2959.00
Lot Features
- Flood Insurance Required
Middle School
- Coleman-HB
Area Major
- 33629 - Tampa / Palma Ceia
Net Operating Income
- 0.00
Occupant Type
- Owner
Open Parking Spaces
- 0.00
Other Expense
- 0.00
Parcel Number
- A-29-29-18-3SI-000000-00011.0
Pets Allowed
- Yes
Pool Features
- Gunite
- In Ground
Property Type
- Residential
Roof
- Tile
School Elementary
- Dale Mabry Elementary-HB
Sewer
- Public Sewer
Tax Year
- 2023
Township
- 29
Utilities
- Cable Available
- Electricity Connected
- Phone Available
- Sewer Connected
- Water Connected
View
- Water
Views
- 402
Virtual Tour Url
- https://www.propertypanorama.com/instaview/stellar/TB8409190
Water Source
- Public
Year Built
- 1971
Zoning Code
- RS-100
Listing Data ©2025 Greater Fort Lauderdale REALTORS®
Listings provided courtesy of The Hernando County Association of Realtors MLS.
Listing Data ©2025 REALTOR® Association of Citrus County
Listing Data ©2025 Royal Palm Coast Realtor® Association
The information provided by this website is for the personal, non-commercial use of consumers and may not be used for any purpose other than to identify prospective properties consumers may be interested in purchasing.Display of MLS data is usually deemed reliable but is NOT guaranteed accurate.
Datafeed Last updated on December 4, 2025 @ 12:00 am
©2006-2025 brokerIDXsites.com - https://brokerIDXsites.com
Sign Up Now for Free!X
Call Direct: Brokerage Office: Mobile: 352.442.9386
Registration Benefits:
- New Listings & Price Reduction Updates sent directly to your email
- Create Your Own Property Search saved for your return visit.
- "Like" Listings and Create a Favorites List
* NOTICE: By creating your free profile, you authorize us to send you periodic emails about new listings that match your saved searches and related real estate information.If you provide your telephone number, you are giving us permission to call you in response to this request, even if this phone number is in the State and/or National Do Not Call Registry.
Already have an account? Login to your account.
