Share this property:
Contact Julie Ann Ludovico
Schedule A Showing
Request more information
- Home
- Property Search
- Search results
- 2700 52nd Way N, ST PETERSBURG, FL 33710
Property Photos
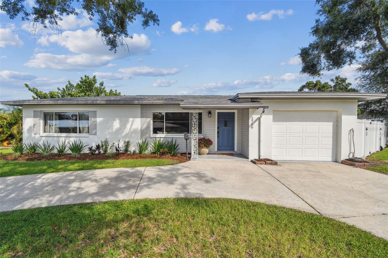

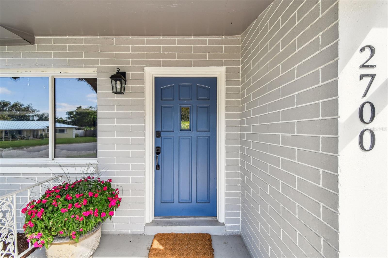
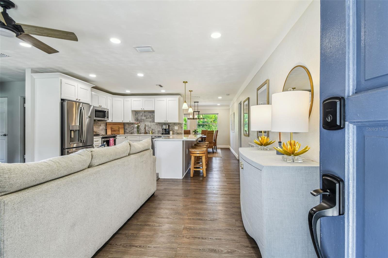
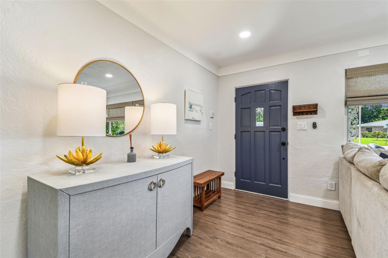
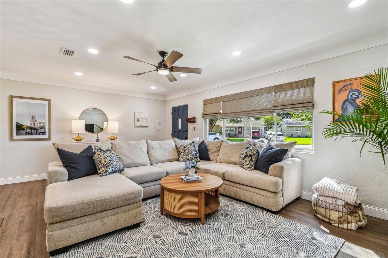
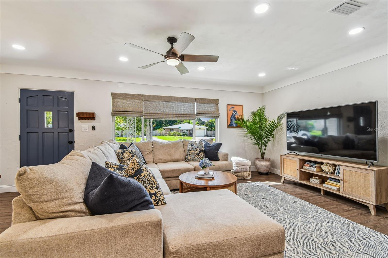
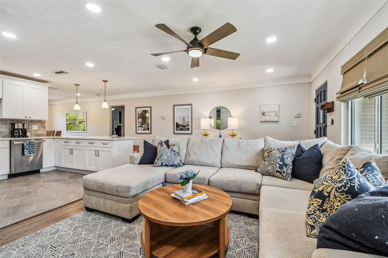
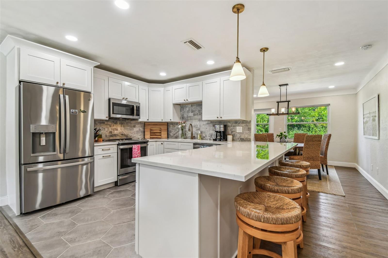
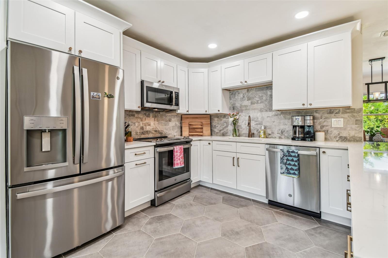
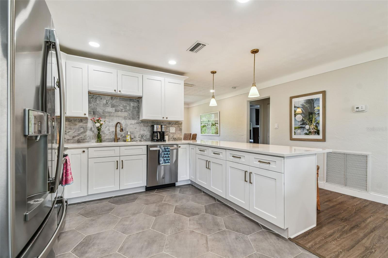
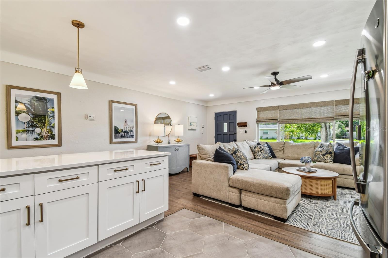
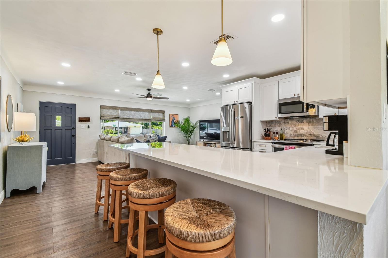
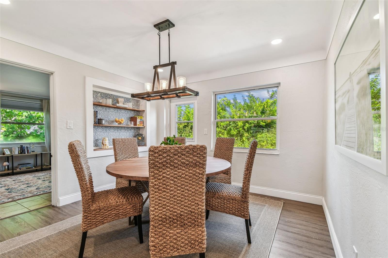
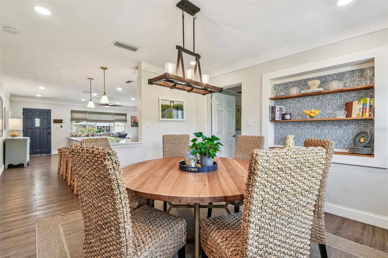
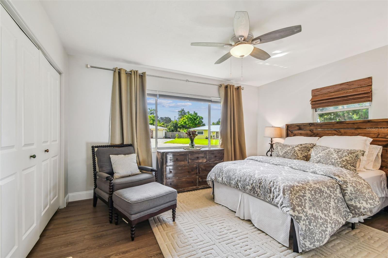
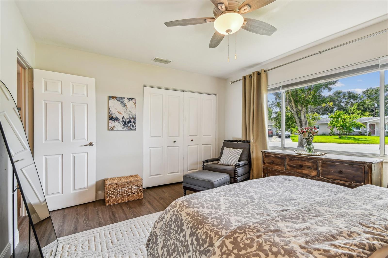
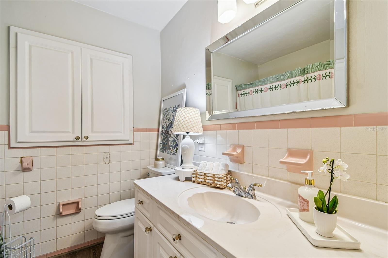
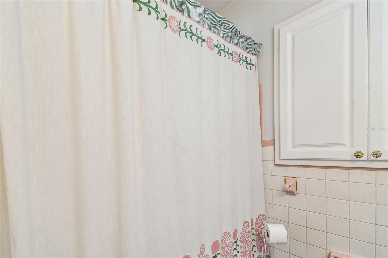
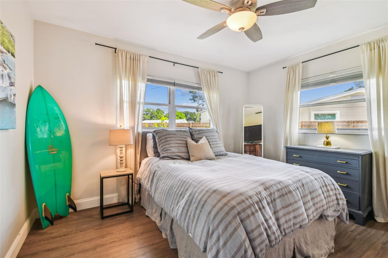
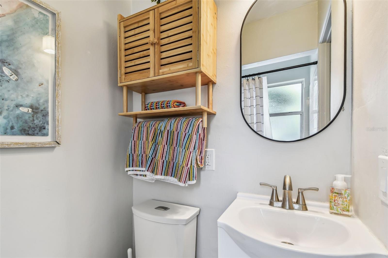
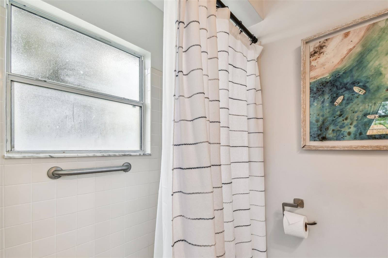
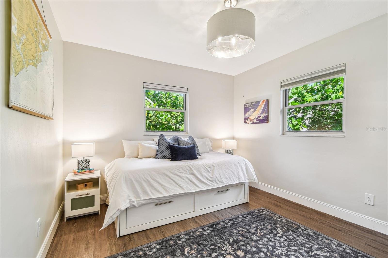
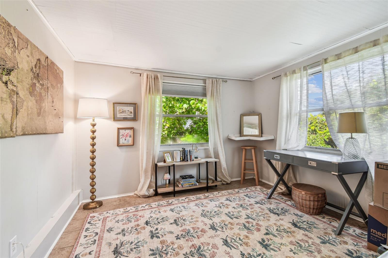
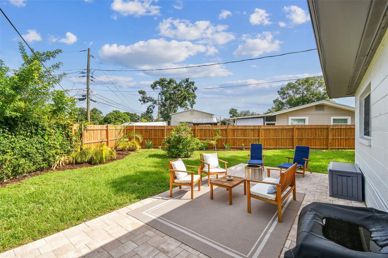
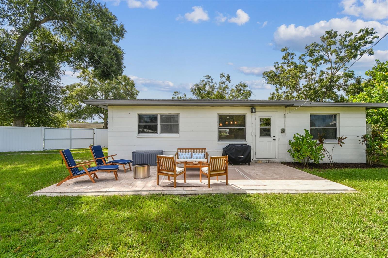
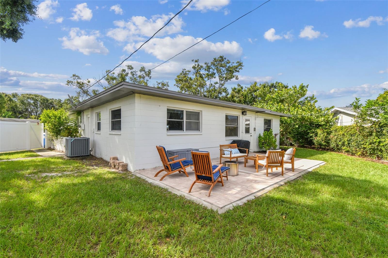
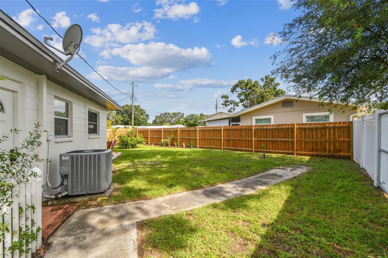
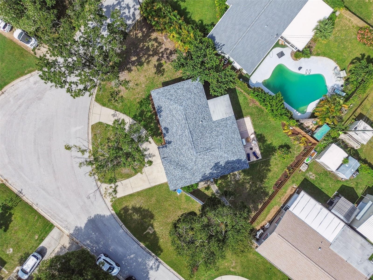
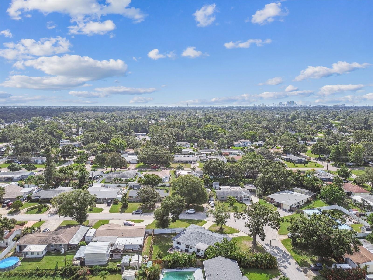
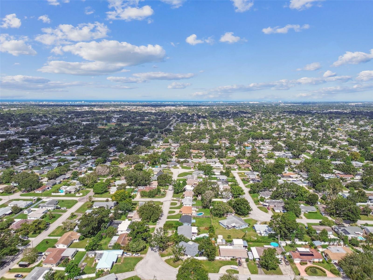
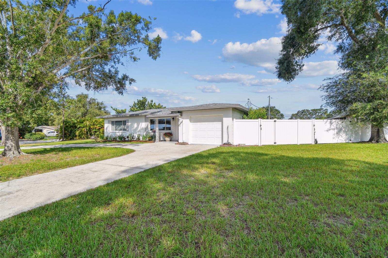
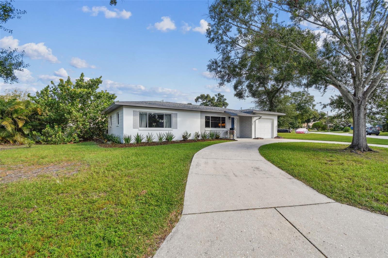
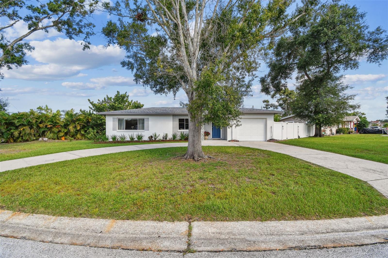
- MLS#: TB8409357 ( Residential )
- Street Address: 2700 52nd Way N
- Viewed: 15
- Price: $489,900
- Price sqft: $267
- Waterfront: No
- Year Built: 1960
- Bldg sqft: 1838
- Bedrooms: 3
- Total Baths: 2
- Full Baths: 2
- Days On Market: 9
- Additional Information
- Geolocation: 27.7964 / -82.7052
- County: PINELLAS
- City: ST PETERSBURG
- Zipcode: 33710
- Subdivision: Brentwood Heights 3rd Add
- Provided by: HARTNEY REALTY & DEVELOPMENT

- DMCA Notice
-
DescriptionWelcome to this beautifully updated 3 bedroom, 2 bath home with a 1 car garage and bonus room, nestled on an oversized .21 acre corner lot in sunny St. Pete! Enjoy ample front and backyard space, perfect for both relaxing and entertaining. The fully fenced backyard features a new paver patio (2025) and even has a roller gateperfect for pulling in a boat or trailer directly into your yard! Inside, the home was thoughtfully updated in 2023, featuring a brand new kitchen, updated switches, and recessed lighting throughout. The open concept layout allows the kitchen and living room to flow seamlessly, with a stylish bar top that connects the spacesperfect for casual dining or chatting with guests while cooking. The kitchen is a showstopper, complete with stainless steel appliances, quartz countertops, solid wood cabinets, a white granite composite sink, and a designer faucet. Natural light fills the home from both directionsstart your mornings with a coffee on the charming front porch and end your day watching the sunset from the back patio. The split floor plan offers privacy, with a primary suite that includes an ensuite bath. A bonus room provides extra flexibilityit can serve as a 4th bedroom, office, or storage space. Additional upgrades include new ductwork (2023), new insulation (2024), and fresh interior and exterior paint (2023). The roof and AC were replaced in 2017. Located within walking distance to Northwest Park, you'll enjoy access to public tennis courts, pickleball courts, a pool, and other community amenities. Plus, you're just 12 minutes to Downtown St. Pete and only 15 minutes to St. Pete Beach, Treasure Island, and Madeira Beach. This move in ready home offers the perfect blend of modern updates, outdoor space, and unbeatable location. Dont miss it!
All
Similar
Features
Appliances
- Dishwasher
- Disposal
- Dryer
- Microwave
- Other
- Range
- Refrigerator
- Washer
Home Owners Association Fee
- 0.00
Carport Spaces
- 0.00
Close Date
- 0000-00-00
Cooling
- Central Air
Country
- US
Covered Spaces
- 0.00
Exterior Features
- Lighting
- Other
- Private Mailbox
Flooring
- Tile
- Vinyl
Garage Spaces
- 1.00
Heating
- Central
Insurance Expense
- 0.00
Interior Features
- Ceiling Fans(s)
- Crown Molding
- Eat-in Kitchen
- Kitchen/Family Room Combo
- Other
- Solid Wood Cabinets
- Split Bedroom
- Thermostat
Legal Description
- BRENTWOOD HEIGHTS 3RD ADD BLK 4
- LOT 16
Levels
- One
Living Area
- 1434.00
Area Major
- 33710 - St Pete/Crossroads
Net Operating Income
- 0.00
Occupant Type
- Owner
Open Parking Spaces
- 0.00
Other Expense
- 0.00
Parcel Number
- 09-31-16-11016-004-0160
Property Type
- Residential
Roof
- Shingle
Sewer
- Public Sewer
Tax Year
- 2024
Township
- 31
Utilities
- Public
Views
- 15
Virtual Tour Url
- https://www.propertypanorama.com/instaview/stellar/TB8409357
Water Source
- Public
Year Built
- 1960
Listing Data ©2025 Greater Fort Lauderdale REALTORS®
Listings provided courtesy of The Hernando County Association of Realtors MLS.
Listing Data ©2025 REALTOR® Association of Citrus County
Listing Data ©2025 Royal Palm Coast Realtor® Association
The information provided by this website is for the personal, non-commercial use of consumers and may not be used for any purpose other than to identify prospective properties consumers may be interested in purchasing.Display of MLS data is usually deemed reliable but is NOT guaranteed accurate.
Datafeed Last updated on August 1, 2025 @ 12:00 am
©2006-2025 brokerIDXsites.com - https://brokerIDXsites.com
Sign Up Now for Free!X
Call Direct: Brokerage Office: Mobile: 352.442.9386
Registration Benefits:
- New Listings & Price Reduction Updates sent directly to your email
- Create Your Own Property Search saved for your return visit.
- "Like" Listings and Create a Favorites List
* NOTICE: By creating your free profile, you authorize us to send you periodic emails about new listings that match your saved searches and related real estate information.If you provide your telephone number, you are giving us permission to call you in response to this request, even if this phone number is in the State and/or National Do Not Call Registry.
Already have an account? Login to your account.
