Share this property:
Contact Julie Ann Ludovico
Schedule A Showing
Request more information
- Home
- Property Search
- Search results
- 6002 Adagio Lane, APOLLO BEACH, FL 33572
Property Photos
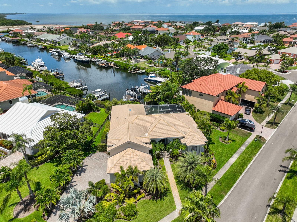

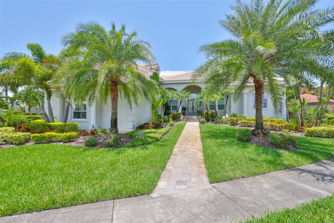
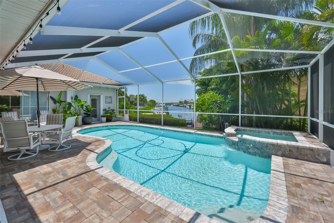
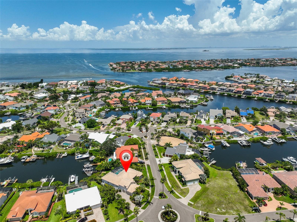
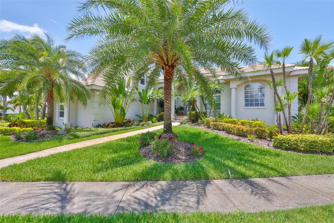
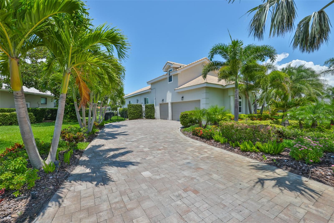
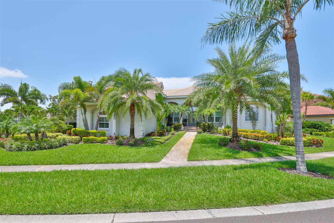
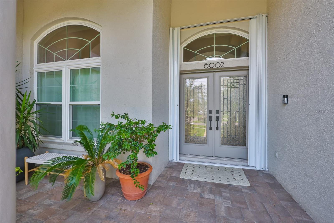
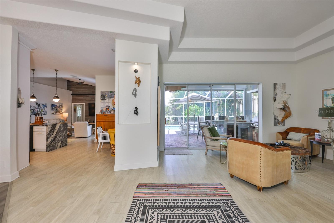
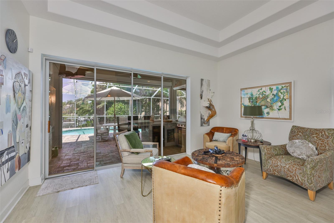
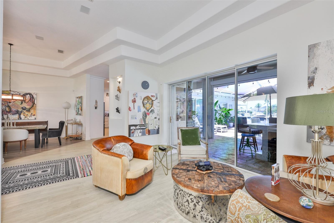
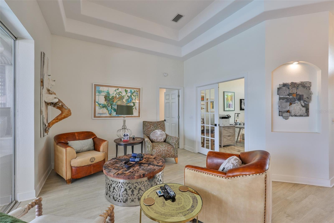
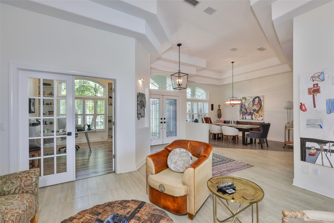
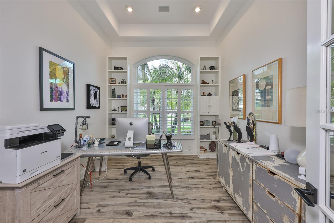
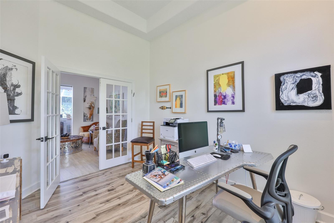
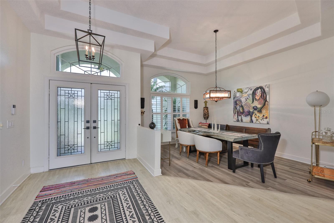
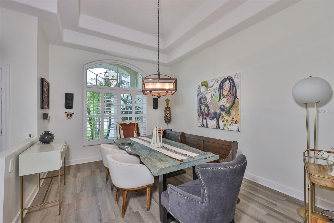
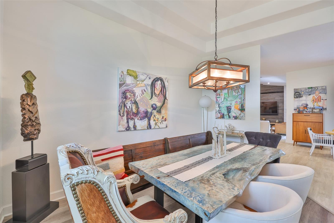
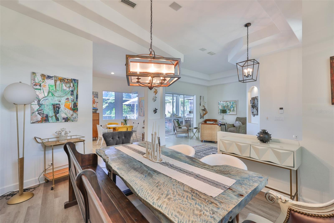
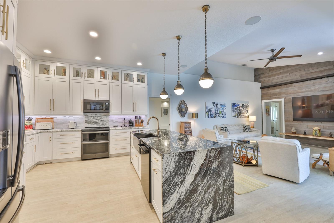
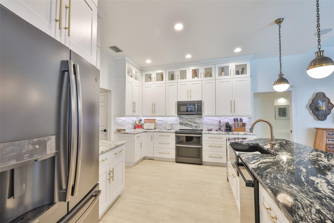
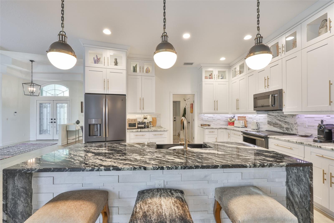
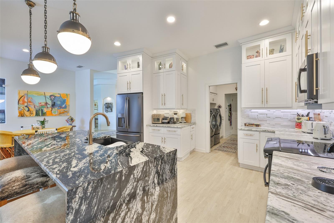
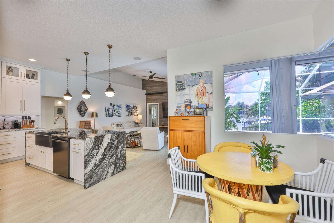
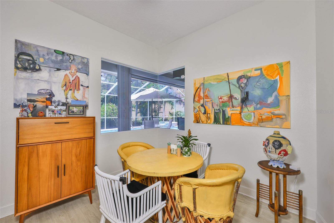
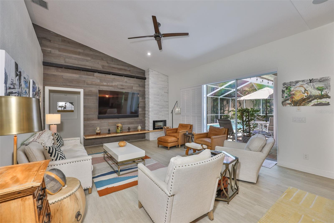
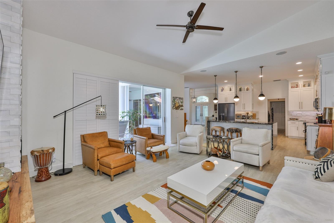
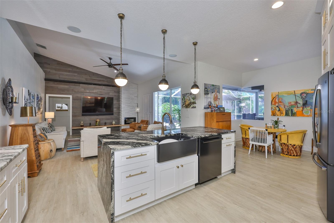
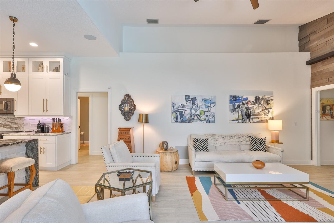
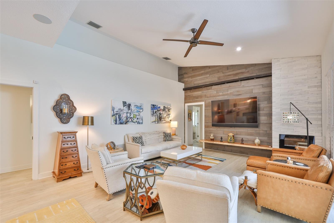
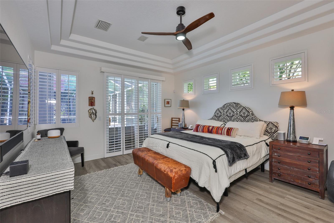
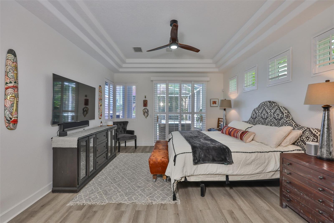
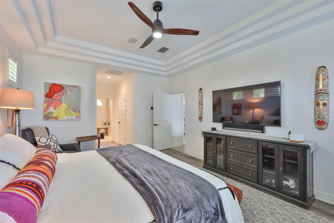
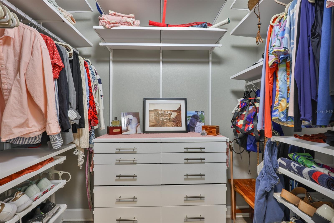
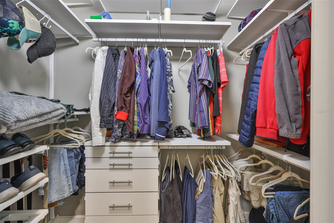
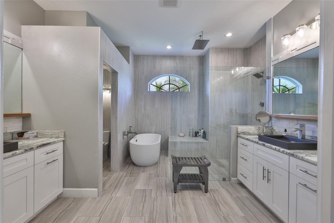
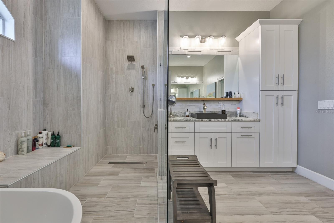
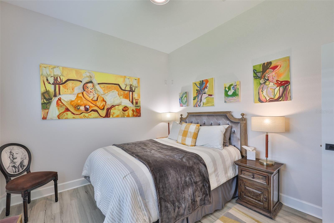
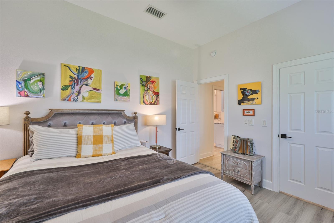
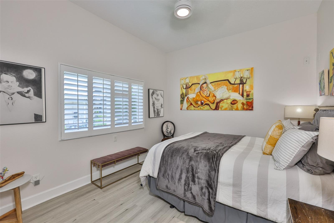
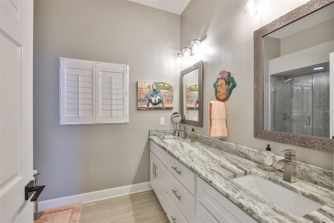
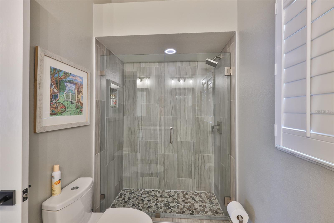
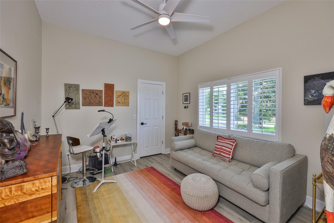
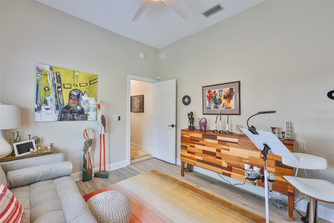
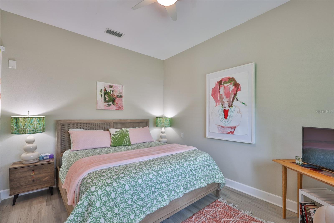
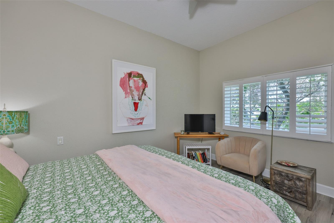
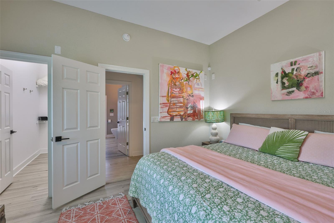
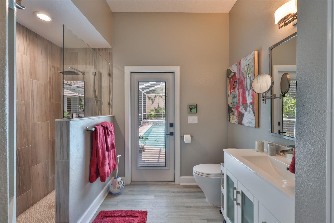
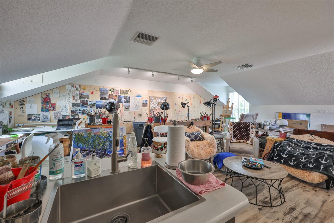
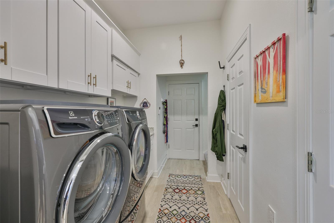
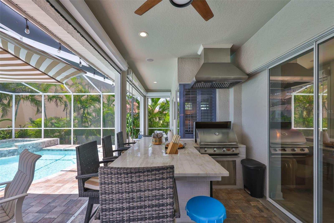
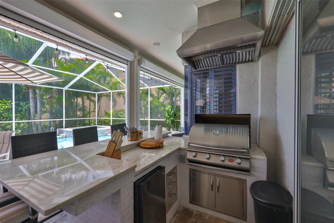
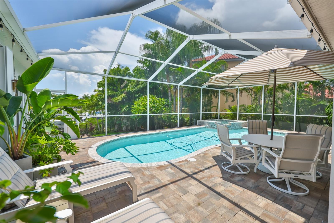
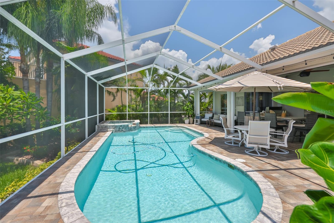
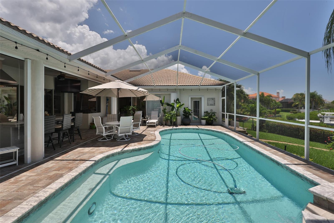
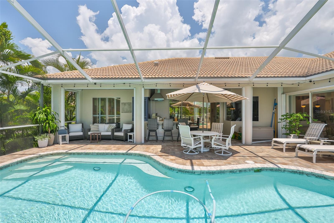
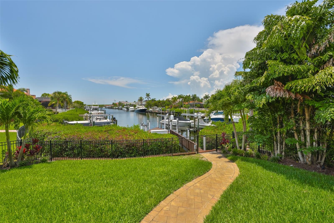
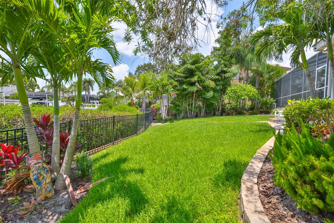
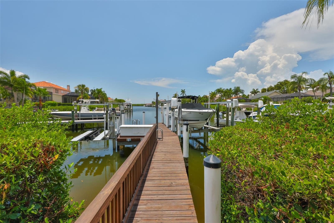
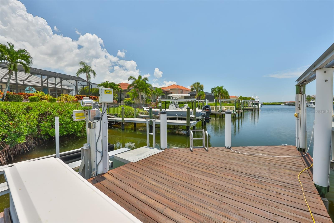
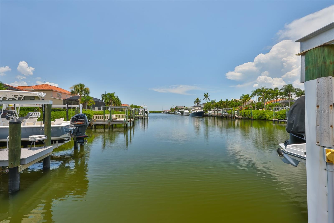
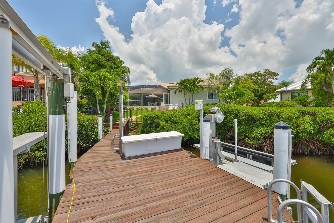
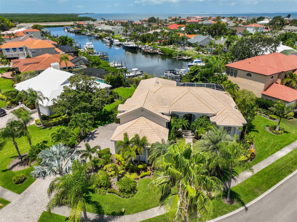
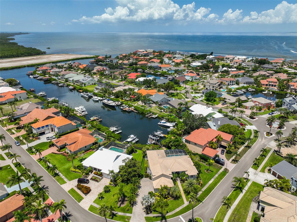
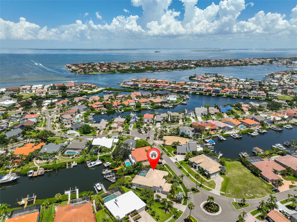
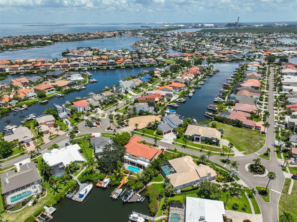
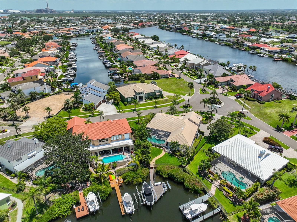
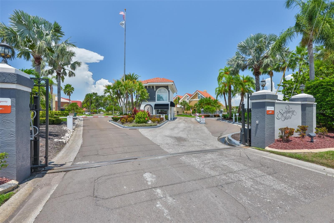
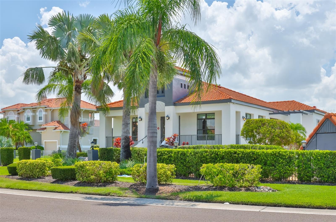
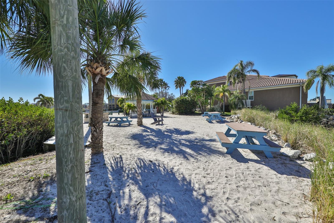
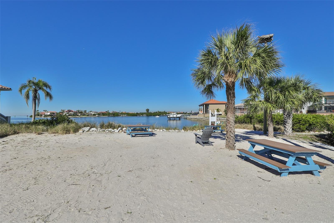
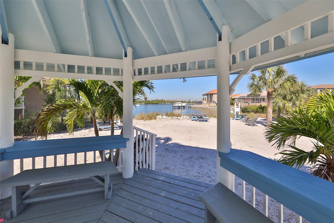
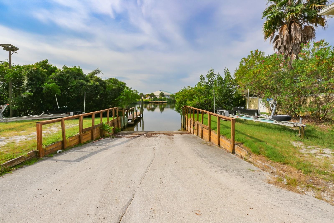
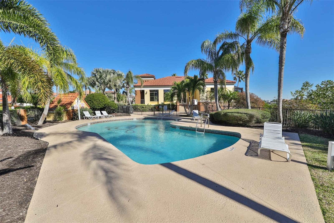
- MLS#: TB8409466 ( Residential )
- Street Address: 6002 Adagio Lane
- Viewed: 169
- Price: $1,495,000
- Price sqft: $316
- Waterfront: Yes
- Wateraccess: Yes
- Waterfront Type: Canal - Saltwater
- Year Built: 1999
- Bldg sqft: 4724
- Bedrooms: 4
- Total Baths: 3
- Full Baths: 3
- Garage / Parking Spaces: 3
- Days On Market: 109
- Additional Information
- Geolocation: 27.7684 / -82.4265
- County: HILLSBOROUGH
- City: APOLLO BEACH
- Zipcode: 33572
- Subdivision: Symphony Isles
- Elementary School: Apollo Beach HB
- Middle School: Eisenhower HB
- High School: Lennard HB
- Provided by: CENTURY 21 BEGGINS ENTERPRISES
- Contact: Andi Simmons
- 813-658-2121

- DMCA Notice
-
DescriptionDiscover the epitome of elegance and sophistication in this meticulously crafted waterfront home nestled within the prestigious Symphony Isles community. Every detail has been thoughtfully selected and upgraded to create a seamless blend of luxury, comfort, and style. From the moment you arrive, you'll be captivated by the beautifully landscaped grounds, featuring lush, well maintained greenery and a welcoming front porch with classic columns. The pavered driveway leads to a spacious side entry garage, complemented by a grand double door entrance that beckons you inside. Step into an expansive open floorplan accentuated by luxurious upgraded laminate flooring, soaring double tray ceilings, and large windows dressed with elegant plantation shutters that flood the space with natural light. Upgraded lighting fixtures add a touch of sophistication throughout. The chef's kitchen boasts imported granite countertops, high end GE Profile appliances, and sleek white cabinets reaching to the ceiling with tasteful crown molding. The large island provides ample workspace and casual dining options, perfect for entertaining. Relax in the spacious family room featuring a stunning wood accent wall and an electric fireplaceideal for cozy evenings. For cinephiles, the $35,000 home theater system with Custom high end home theater amplifiers delivers incredible sound throughout the house. This entire home is equipped with smart technology, allowing you to control lighting, the EcoV thermostat, music, and more via Alexa. With three new AC units and a garage mini split system, youll enjoy optimal comfort year round. The luxurious master suite offers breathtaking water views and direct pool access. It features triple tray ceilings, two large California closets, and a spa like bathroom with a spacious shower and a standalone soaking tubyour private sanctuary. On the opposite side of the home, you'll find three generous guest bedrooms and two large bathrooms, including one with pool access. Upstairs, a versatile open space awaitsperfect for a media room, hobby area, or art studio. Step outside to your fully renovated saltwater pool and patio area, equipped with Web Control Aqualink, new pool heater, and automatic pool refill system. New outdoor kitchen, with commercial grade hood, beverage refrigerator, and large bar and siting area! Enclosed with Noseeim screens and a fully fenced yard, this outdoor oasis is perfect for entertaining and relaxing. Enjoy your private dock featuring two electric boat lifts with water and electric hookupsideal for boating enthusiasts. The Symphony Isles community offers 24/7 manned gated security, private roads, a pristine private beach, clubhouse, and a private boat ramp. Schedule your private tour today and experience this exceptional waterfront paradise in Symphony Isles!
All
Similar
Features
Waterfront Description
- Canal - Saltwater
Appliances
- Built-In Oven
- Dishwasher
- Disposal
- Electric Water Heater
- Exhaust Fan
- Microwave
- Range
- Refrigerator
- Washer
- Water Softener
Association Amenities
- Clubhouse
- Fence Restrictions
- Gated
- Playground
- Recreation Facilities
Home Owners Association Fee
- 517.00
Home Owners Association Fee Includes
- Guard - 24 Hour
- Pool
- Private Road
- Recreational Facilities
Association Name
- Symphony Isles
Carport Spaces
- 0.00
Close Date
- 0000-00-00
Cooling
- Central Air
- Ductless
- Attic Fan
Country
- US
Covered Spaces
- 0.00
Exterior Features
- Hurricane Shutters
- Lighting
- Outdoor Kitchen
- Sidewalk
- Sprinkler Metered
Fencing
- Fenced
Flooring
- Luxury Vinyl
- Tile
Garage Spaces
- 3.00
Heating
- Electric
- Heat Pump
High School
- Lennard-HB
Insurance Expense
- 0.00
Interior Features
- Built-in Features
- Cathedral Ceiling(s)
- Ceiling Fans(s)
- Central Vaccum
- Coffered Ceiling(s)
- High Ceilings
- Open Floorplan
- Smart Home
- Solid Surface Counters
- Solid Wood Cabinets
- Split Bedroom
- Stone Counters
- Vaulted Ceiling(s)
- Walk-In Closet(s)
Legal Description
- SYMPHONY ISLES UNIT FOUR LOT 60 BLOCK 1
Levels
- Two
Living Area
- 3486.00
Lot Features
- Sidewalk
- Paved
Middle School
- Eisenhower-HB
Area Major
- 33572 - Apollo Beach / Ruskin
Net Operating Income
- 0.00
Occupant Type
- Owner
Open Parking Spaces
- 0.00
Other Expense
- 0.00
Other Structures
- Outdoor Kitchen
Parcel Number
- U-20-31-19-1T8-000001-00060.0
Parking Features
- Driveway
- Garage Faces Side
- Oversized
Pets Allowed
- Yes
Pool Features
- Gunite
- Heated
- In Ground
Property Type
- Residential
Roof
- Tile
School Elementary
- Apollo Beach-HB
Sewer
- Public Sewer
Style
- Contemporary
- Traditional
Tax Year
- 2024
Township
- 31
Utilities
- Cable Available
- Electricity Connected
- Fiber Optics
- Propane
- Public
- Sewer Connected
- Sprinkler Well
- Underground Utilities
View
- Water
Views
- 169
Virtual Tour Url
- https://www.zillow.com/view-imx/00b44266-1d15-4d6e-a9cc-1b93aeb13a97?setAttribution=mls&wl=true&initialViewType=pano&utm_source=dashboard
Water Source
- Public
Year Built
- 1999
Zoning Code
- PD
Listing Data ©2025 Greater Fort Lauderdale REALTORS®
Listings provided courtesy of The Hernando County Association of Realtors MLS.
Listing Data ©2025 REALTOR® Association of Citrus County
Listing Data ©2025 Royal Palm Coast Realtor® Association
The information provided by this website is for the personal, non-commercial use of consumers and may not be used for any purpose other than to identify prospective properties consumers may be interested in purchasing.Display of MLS data is usually deemed reliable but is NOT guaranteed accurate.
Datafeed Last updated on November 8, 2025 @ 12:00 am
©2006-2025 brokerIDXsites.com - https://brokerIDXsites.com
Sign Up Now for Free!X
Call Direct: Brokerage Office: Mobile: 352.442.9386
Registration Benefits:
- New Listings & Price Reduction Updates sent directly to your email
- Create Your Own Property Search saved for your return visit.
- "Like" Listings and Create a Favorites List
* NOTICE: By creating your free profile, you authorize us to send you periodic emails about new listings that match your saved searches and related real estate information.If you provide your telephone number, you are giving us permission to call you in response to this request, even if this phone number is in the State and/or National Do Not Call Registry.
Already have an account? Login to your account.
