Share this property:
Contact Julie Ann Ludovico
Schedule A Showing
Request more information
- Home
- Property Search
- Search results
- 10131 Cedar Dune Drive, TAMPA, FL 33624
Property Photos
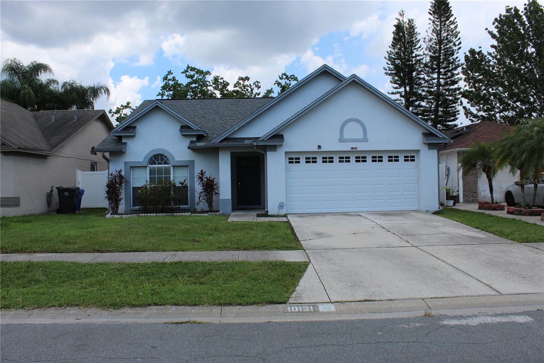

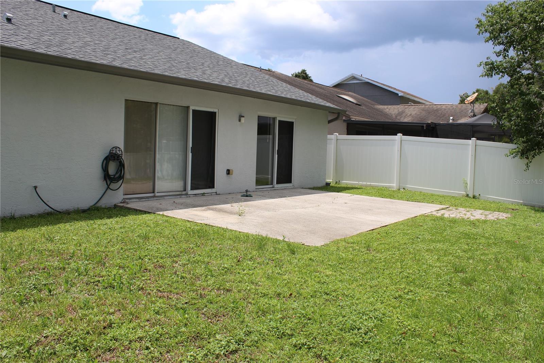
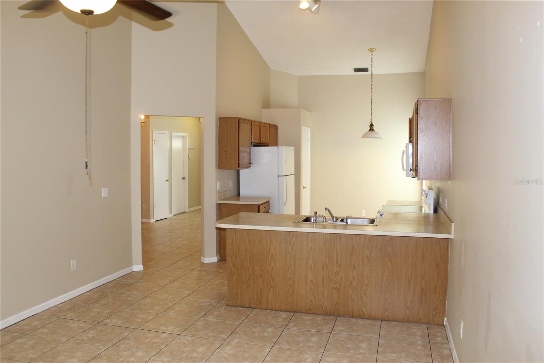
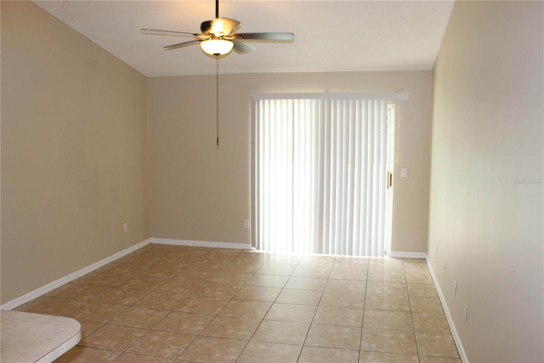
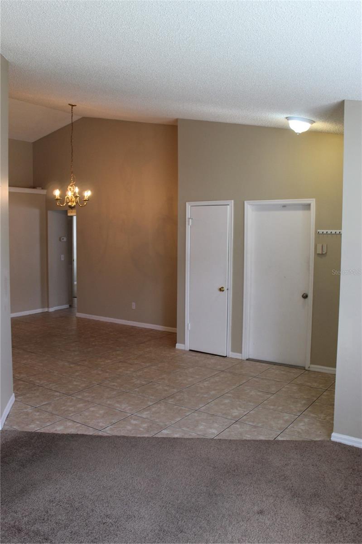
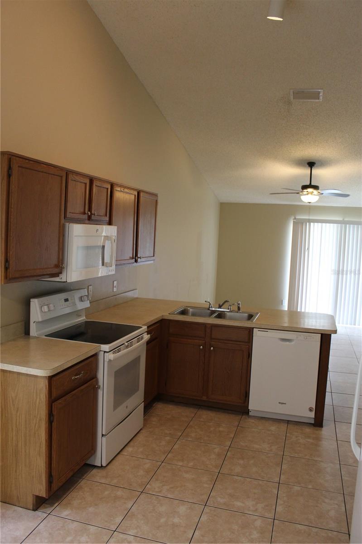
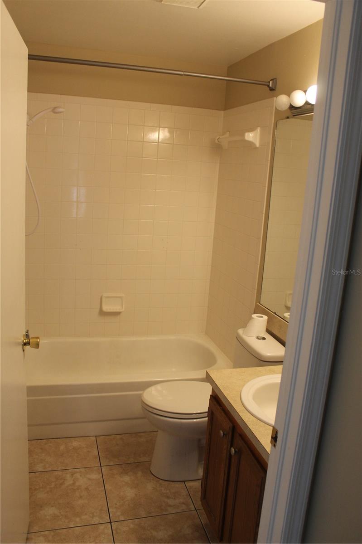
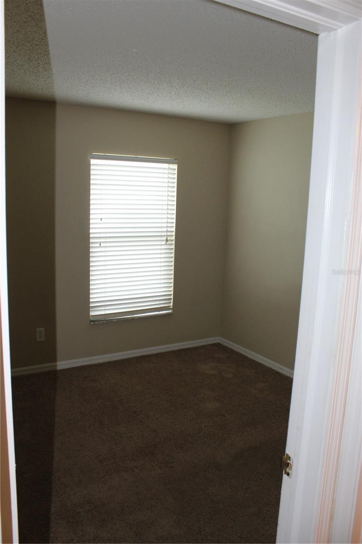
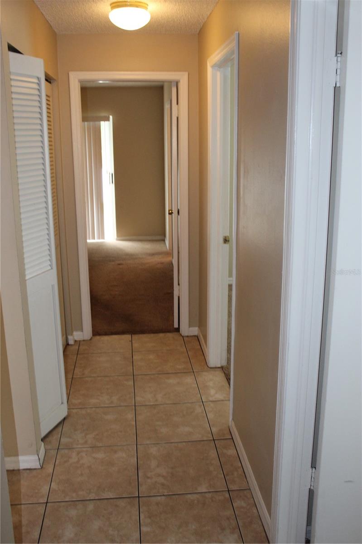
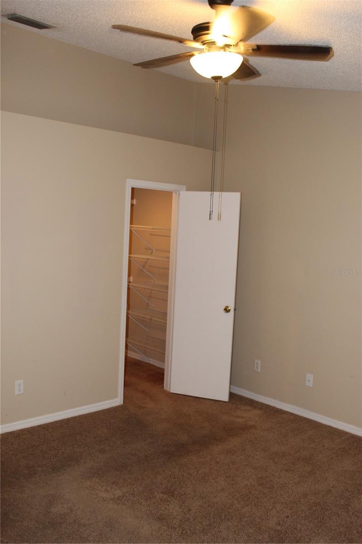
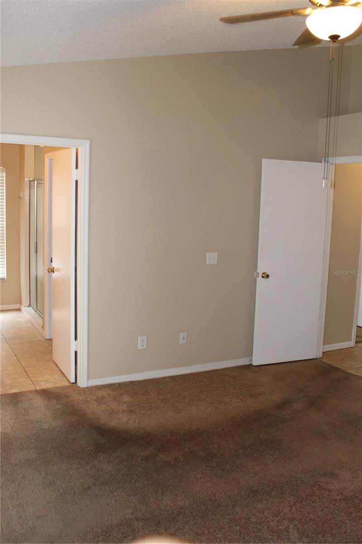
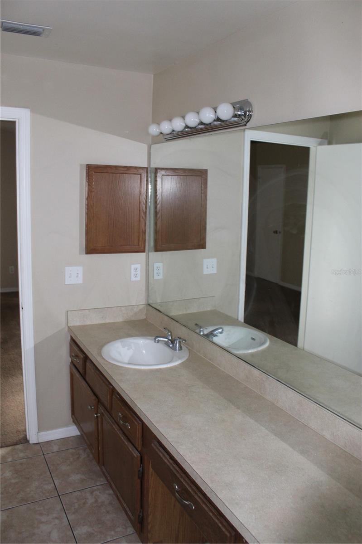
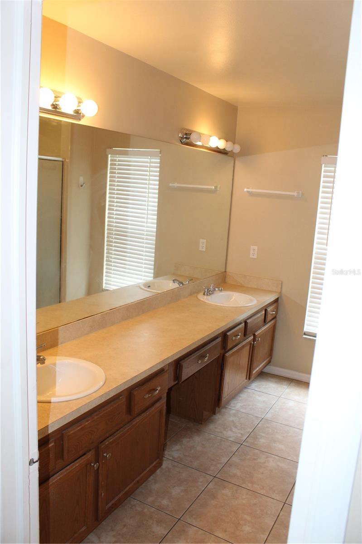
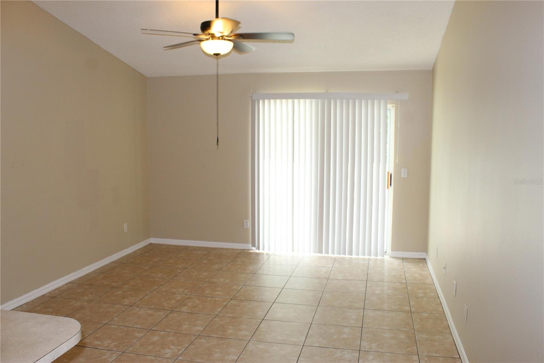
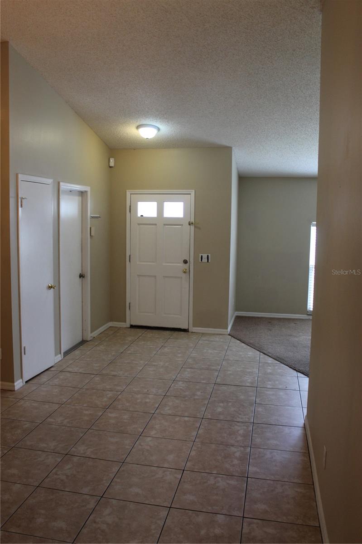
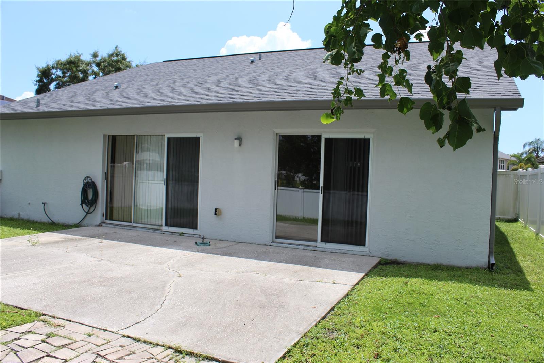
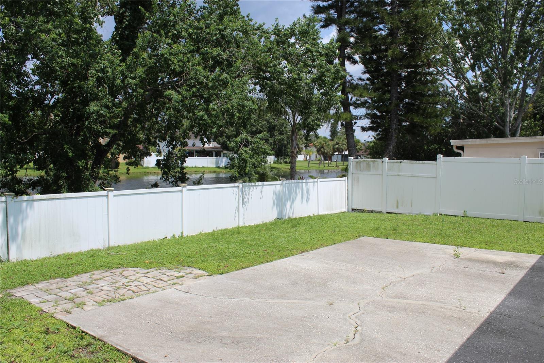
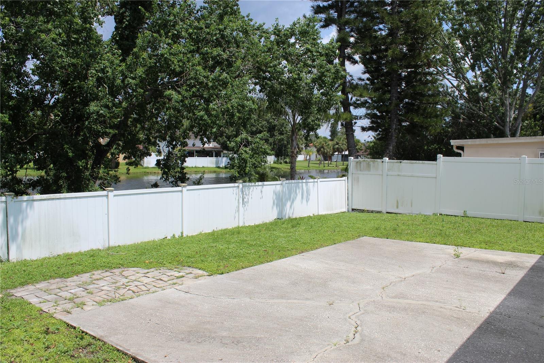
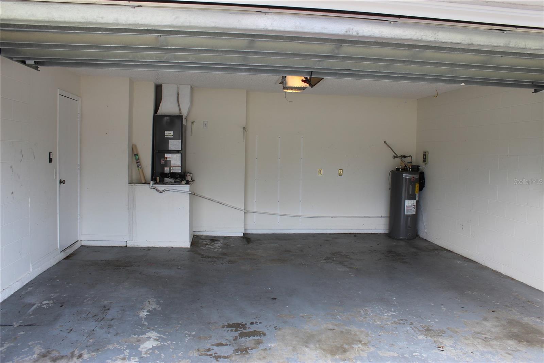
- MLS#: TB8410066 ( Residential )
- Street Address: 10131 Cedar Dune Drive
- Viewed: 10
- Price: $415,000
- Price sqft: $256
- Waterfront: No
- Year Built: 1991
- Bldg sqft: 1618
- Bedrooms: 3
- Total Baths: 2
- Full Baths: 2
- Garage / Parking Spaces: 2
- Days On Market: 53
- Additional Information
- Geolocation: 28.0437 / -82.5312
- County: HILLSBOROUGH
- City: TAMPA
- Zipcode: 33624
- Subdivision: Wildewood Village Sub
- Elementary School: Cannella HB
- Middle School: Pierce HB
- High School: Leto HB
- Provided by: KIRSCHNER REALTY SERVICES
- Contact: Karen Kirschner Fonte
- 813-908-8808

- DMCA Notice
-
DescriptionBeautiful "single story" home located in desired wildewood village. Located on pond in a quaint hidden neighborhood in the heart of carrolwood. Three bedrooms and two full baths, primary bedroom is oversized with walk in closets and bathroom with his and her sinks. Kitchen offers eat in space and breakfast bar with a great room combo. All appliances, and inside laundry room. This home offers a fenced back yard, double car garage and is ready for immediate move in.
All
Similar
Features
Appliances
- Dishwasher
- Disposal
- Microwave
- Range
- Refrigerator
Home Owners Association Fee
- 260.00
Association Name
- PMI TAMPA
Association Phone
- 813-319-5496
Carport Spaces
- 0.00
Close Date
- 0000-00-00
Cooling
- Central Air
Country
- US
Covered Spaces
- 0.00
Exterior Features
- Sidewalk
- Sliding Doors
Flooring
- Carpet
- Ceramic Tile
Furnished
- Unfurnished
Garage Spaces
- 2.00
Heating
- Central
- Electric
High School
- Leto-HB
Insurance Expense
- 0.00
Interior Features
- Ceiling Fans(s)
- Eat-in Kitchen
- Kitchen/Family Room Combo
- Thermostat
- Walk-In Closet(s)
- Window Treatments
Legal Description
- WILDEWOOD VILLAGE SUBDIVISION UNIT I LOT 24 BLOCK 1
Levels
- One
Living Area
- 1618.00
Middle School
- Pierce-HB
Area Major
- 33624 - Tampa / Northdale
Net Operating Income
- 0.00
Occupant Type
- Vacant
Open Parking Spaces
- 0.00
Other Expense
- 0.00
Parcel Number
- U-17-28-18-13C-000001-00024.0
Pets Allowed
- Cats OK
- Dogs OK
Property Condition
- Completed
Property Type
- Residential
Roof
- Shingle
School Elementary
- Cannella-HB
Sewer
- Public Sewer
Style
- Ranch
Tax Year
- 2024
Township
- 28
Utilities
- Cable Available
- Electricity Connected
- Public
- Sewer Connected
Views
- 10
Virtual Tour Url
- https://www.propertypanorama.com/instaview/stellar/TB8410066
Water Source
- Public
Year Built
- 1991
Zoning Code
- PD
Listing Data ©2025 Greater Fort Lauderdale REALTORS®
Listings provided courtesy of The Hernando County Association of Realtors MLS.
Listing Data ©2025 REALTOR® Association of Citrus County
Listing Data ©2025 Royal Palm Coast Realtor® Association
The information provided by this website is for the personal, non-commercial use of consumers and may not be used for any purpose other than to identify prospective properties consumers may be interested in purchasing.Display of MLS data is usually deemed reliable but is NOT guaranteed accurate.
Datafeed Last updated on September 19, 2025 @ 12:00 am
©2006-2025 brokerIDXsites.com - https://brokerIDXsites.com
Sign Up Now for Free!X
Call Direct: Brokerage Office: Mobile: 352.442.9386
Registration Benefits:
- New Listings & Price Reduction Updates sent directly to your email
- Create Your Own Property Search saved for your return visit.
- "Like" Listings and Create a Favorites List
* NOTICE: By creating your free profile, you authorize us to send you periodic emails about new listings that match your saved searches and related real estate information.If you provide your telephone number, you are giving us permission to call you in response to this request, even if this phone number is in the State and/or National Do Not Call Registry.
Already have an account? Login to your account.
