Share this property:
Contact Julie Ann Ludovico
Schedule A Showing
Request more information
- Home
- Property Search
- Search results
- 10908 Elbow Drive, TAMPA, FL 33612
Active
Property Photos
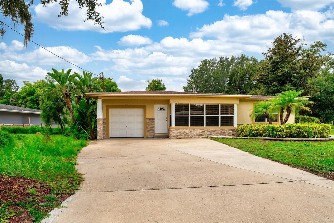

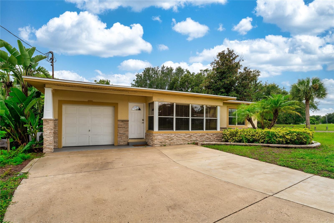
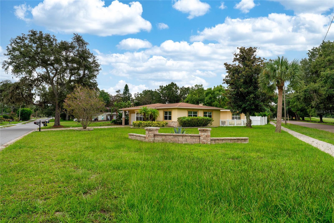
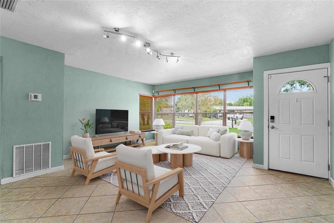
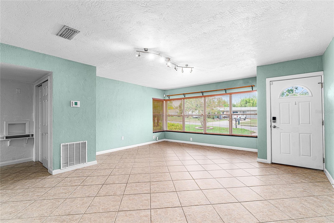
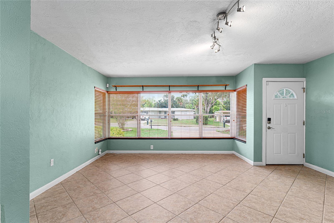
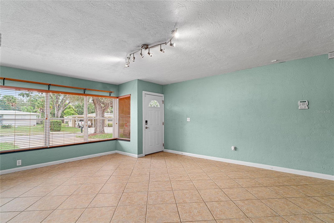
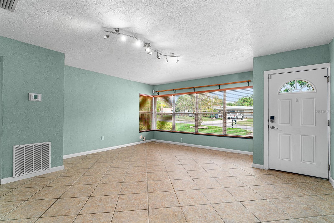
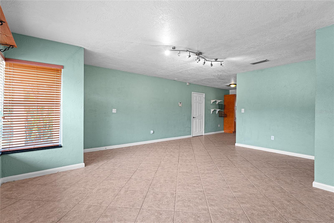
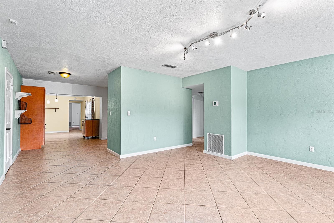
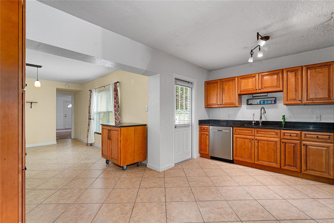
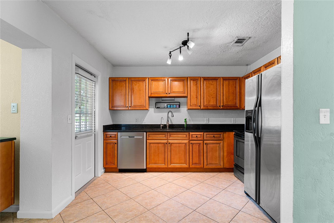
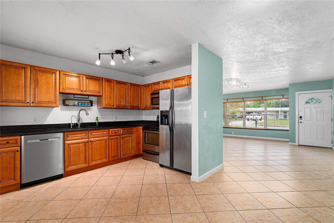
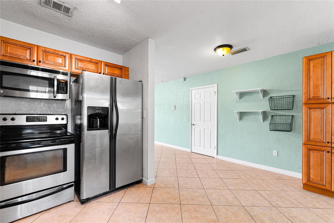
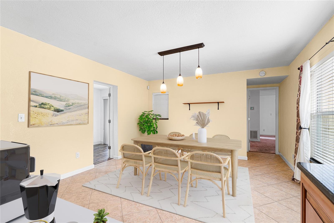
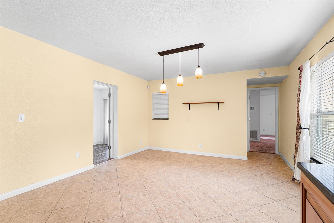
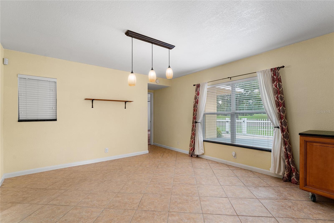
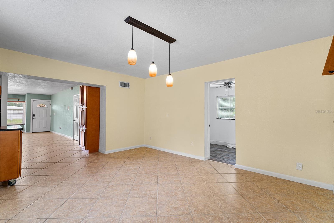
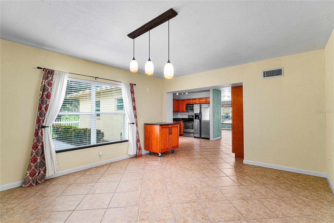
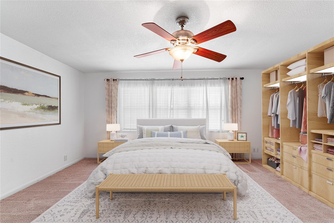
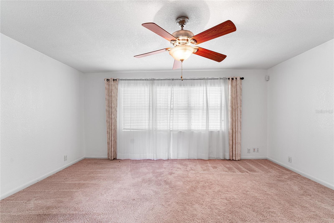
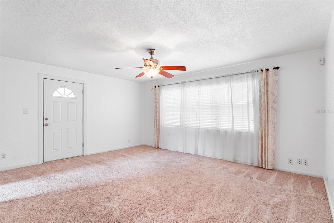
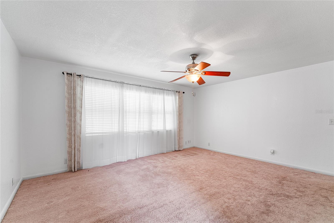
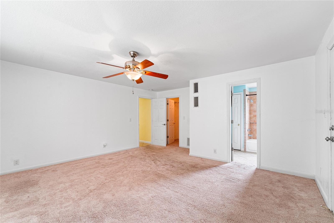
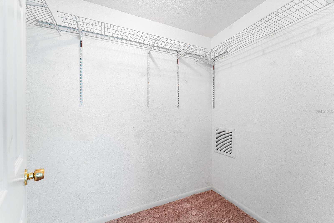
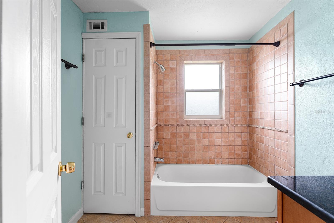
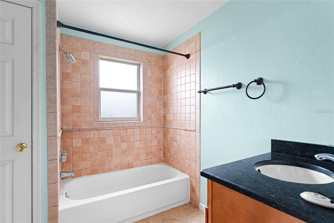
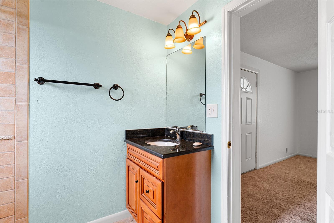
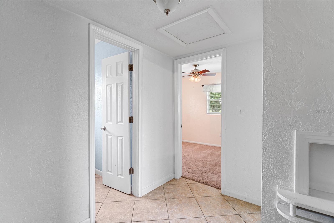
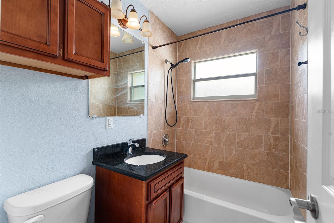
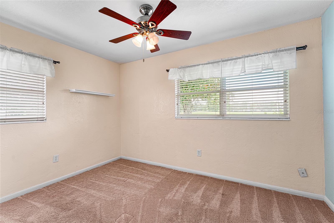
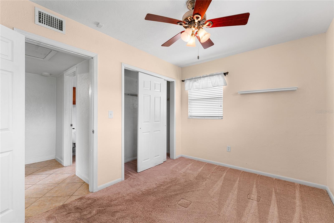
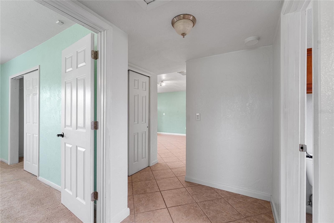
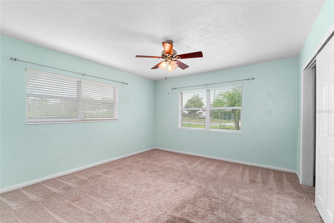
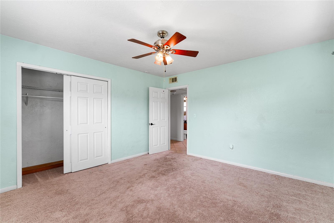
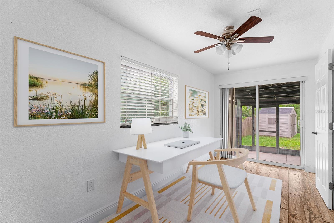
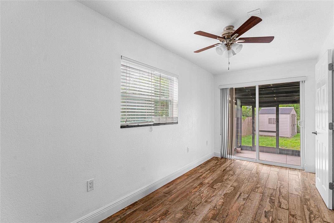
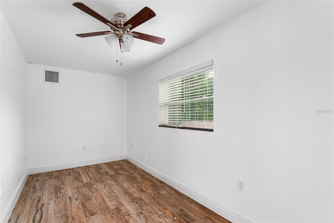
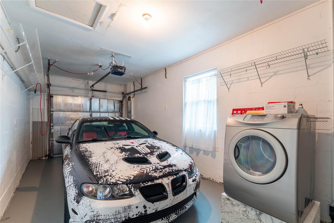
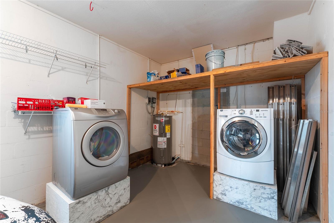
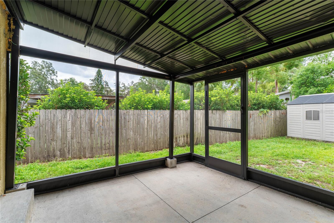
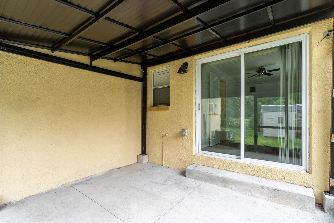
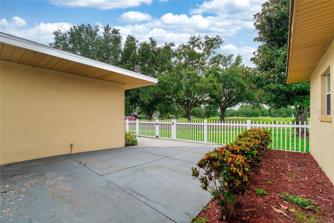
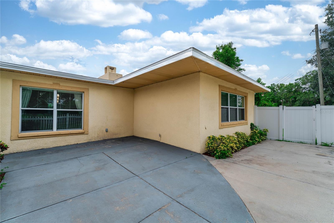
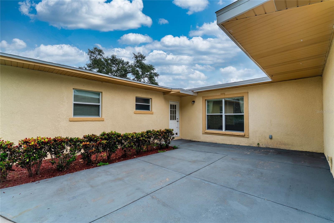
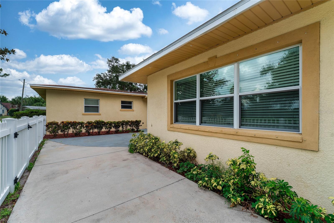
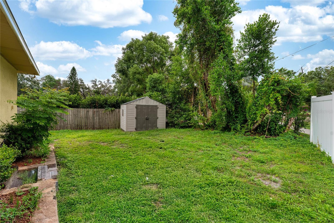
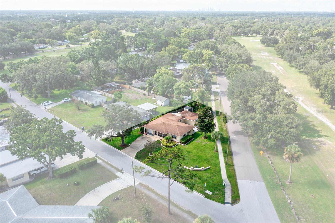
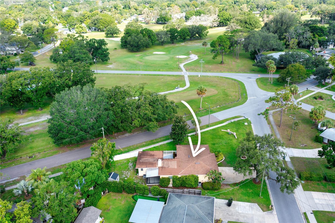
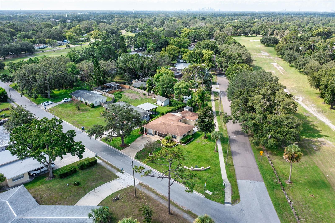
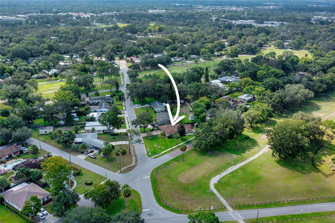
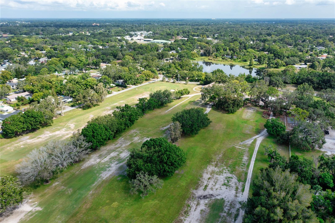
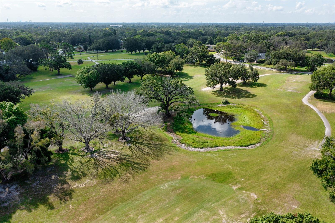
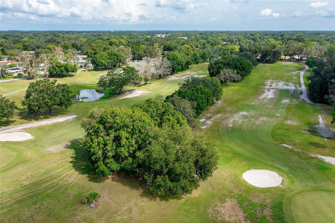
- MLS#: TB8410703 ( Residential )
- Street Address: 10908 Elbow Drive
- Viewed: 118
- Price: $438,000
- Price sqft: $191
- Waterfront: No
- Year Built: 1955
- Bldg sqft: 2289
- Bedrooms: 4
- Total Baths: 2
- Full Baths: 2
- Garage / Parking Spaces: 1
- Days On Market: 212
- Additional Information
- Geolocation: 28.0495 / -82.4716
- County: HILLSBOROUGH
- City: TAMPA
- Zipcode: 33612
- Subdivision: Golfland Of Tampas North Side
- Elementary School: Forest Hills
- High School: Chamberlain
- Provided by: COASTAL PROPERTIES GROUP INTER
- Contact: Lori Santarsiere
- 813-553-6869

- DMCA Notice
-
DescriptionListed below appraised value. Welcome to Forest Hills. Theres something special about this house. Maybe its the way the sunlight fills the rooms, or how every bedroom window looks out over the 11th hole of Babe Zaharias Golf Course. Whatever it is, it just feels right. This home sits on a corner lot in the heart of Forest Hills, with nearly 2,000 square feet of space to stretch out and truly live. Theres even a bonus room with sliding glass doors that open to the screened in patioits perfect as an office, playroom, or cozy guest space. If youre a golfer, its a dream, you can see the course from nearly every room, and the clubhouse is just a short stroll away. Recent upgrades include: Newer roof (2019), Two new AC units (2021 & 2023), Two new water heaters (2022), Updated electrical & plumbing, and a whole home water filtration system. The open concept layout with large windows, feels bright and airy, with natural light that flows through each room. The kitchen features a movable island for flexible prep and entertaining space. Just off the kitchen, a fenced in paver patio is ideal for outdoor dining or playtime. A bonus room with sliding glass doors opens to the screened patioperfect for a home office or playroom. The screened patio offers a peaceful spot to relax. Enjoy morning coffee with golf course views, walk to the nearby clubhouse, and live in one of Tampas most desirable neighborhoods. Come take a look and see this amazing home for yourself.
All
Similar
Features
Appliances
- Cooktop
- Dryer
- Range
- Washer
Home Owners Association Fee
- 0.00
Carport Spaces
- 0.00
Close Date
- 0000-00-00
Cooling
- Central Air
Country
- US
Covered Spaces
- 0.00
Exterior Features
- Sidewalk
Flooring
- Tile
Garage Spaces
- 1.00
Heating
- Central
High School
- Chamberlain-HB
Insurance Expense
- 0.00
Interior Features
- Ceiling Fans(s)
- Open Floorplan
- Split Bedroom
Legal Description
- GOLFLAND OF TAMPA'S NORTH SIDE COUNTRY CLUB AREA NO 2 LOT 23 BLOCK 37
Levels
- One
Living Area
- 1921.00
Lot Features
- Corner Lot
- Near Golf Course
- Sidewalk
Area Major
- 33612 - Tampa / Forest Hills
Net Operating Income
- 0.00
Occupant Type
- Vacant
Open Parking Spaces
- 0.00
Other Expense
- 0.00
Parcel Number
- A-14-28-18-3D6-000037-00023.0
Property Type
- Residential
Roof
- Shingle
School Elementary
- Forest Hills-HB
Sewer
- Public Sewer
Tax Year
- 2024
Township
- 28
Utilities
- Electricity Available
View
- Golf Course
Views
- 118
Water Source
- Public
Year Built
- 1955
Zoning Code
- RS-75
Listing Data ©2026 Greater Fort Lauderdale REALTORS®
Listings provided courtesy of The Hernando County Association of Realtors MLS.
Listing Data ©2026 REALTOR® Association of Citrus County
Listing Data ©2026 Royal Palm Coast Realtor® Association
The information provided by this website is for the personal, non-commercial use of consumers and may not be used for any purpose other than to identify prospective properties consumers may be interested in purchasing.Display of MLS data is usually deemed reliable but is NOT guaranteed accurate.
Datafeed Last updated on March 1, 2026 @ 12:00 am
©2006-2026 brokerIDXsites.com - https://brokerIDXsites.com
Sign Up Now for Free!X
Call Direct: Brokerage Office:
Registration Benefits:
- New Listings & Price Reduction Updates sent directly to your email
- Create Your Own Property Search saved for your return visit.
- "Like" Listings and Create a Favorites List
* NOTICE: By creating your free profile, you authorize us to send you periodic emails about new listings that match your saved searches and related real estate information.If you provide your telephone number, you are giving us permission to call you in response to this request, even if this phone number is in the State and/or National Do Not Call Registry.
Already have an account? Login to your account.
