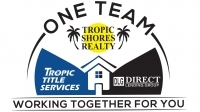Share this property:
Contact Julie Ann Ludovico
Schedule A Showing
Request more information
- Home
- Property Search
- Search results
- 2620 3rd Avenue S, ST PETERSBURG, FL 33712
Property Photos























































- MLS#: TB8410958 ( Residential )
- Street Address: 2620 3rd Avenue S
- Viewed: 144
- Price: $1,020,000
- Price sqft: $314
- Waterfront: No
- Year Built: 2018
- Bldg sqft: 3247
- Bedrooms: 4
- Total Baths: 3
- Full Baths: 3
- Days On Market: 89
- Additional Information
- Geolocation: 27.7681 / -82.669
- County: PINELLAS
- City: ST PETERSBURG
- Zipcode: 33712
- Subdivision: Colonial Place Rev
- Provided by: SMITH & ASSOCIATES REAL ESTATE

- DMCA Notice
-
DescriptionNestled in the vibrant heart of the Grand Central and Warehouse Districts, this stunning 2018 Tiger Construction home offers a spacious 1,944 sq. ft. featuring 3 bedrooms, 2 bathrooms, and a 2 car garage. Included is a 441 sq. ft. income producing studio apartment on a generous 50x127 lot. Natural light floods through the glass front entry door, illuminating the living area with its custom trim details and soaring 10 foot ceilingscreating an open, bright, and welcoming space. The open concept floor plan highlights a beautiful kitchen island topped with Quartz countertops that gracefully separates the kitchen and living areas. Artisan epoxy floors, classic shaker cabinetry, and stainless steel appliances combine to create a kitchen thats both elegant and highly functional. The formal dining room is complemented by an attached Butlers Pantry/Coffee Bar, perfect for entertaining. The primary ensuite serves as a private owners retreat with ample space, multiple walk in closets, a walk in shower with floor to ceiling tile, and a double vanity. All three bedrooms feature generously sized closets for added convenience. Additional features include PGT impact rated windows and doors throughout the home, offering enhanced energy efficiency, security, and peace of mind. A large laundry room equipped with a sink and washer/dryer adds to the homes everyday convenience. The property is also equipped with a Vivint Alarm System and smart home features. The separate studio apartment, last rented at $1,400/month, includes its own full kitchen, bathroom, and laundry with washer and dryerideal for generating income or hosting guests. Within easy reach of an eclectic mix of local hotspotsart galleries, shops, restaurants, and barsthis home places you right in the center of the action. Contact me today to schedule your personal tour of this exceptional property.
All
Similar
Features
Appliances
- Dishwasher
- Dryer
- Microwave
- Range
- Refrigerator
- Washer
Home Owners Association Fee
- 0.00
Carport Spaces
- 0.00
Close Date
- 0000-00-00
Cooling
- Central Air
Country
- US
Covered Spaces
- 0.00
Fencing
- Fenced
Flooring
- Concrete
- Epoxy
Garage Spaces
- 2.00
Heating
- Central
Insurance Expense
- 0.00
Interior Features
- Crown Molding
- High Ceilings
- Open Floorplan
- Primary Bedroom Main Floor
- Split Bedroom
- Stone Counters
- Thermostat
- Walk-In Closet(s)
- Window Treatments
Legal Description
- COLONIAL PLACE REV BLK 8
- LOT 3
Levels
- One
Living Area
- 2385.00
Area Major
- 33712 - St Pete
Net Operating Income
- 0.00
Occupant Type
- Owner
Open Parking Spaces
- 0.00
Other Expense
- 0.00
Parcel Number
- 23-31-16-17442-008-0030
Parking Features
- Alley Access
- Garage Door Opener
Property Type
- Residential
Roof
- Shingle
Sewer
- Public Sewer
Style
- Bungalow
Tax Year
- 2024
Township
- 31
Utilities
- Public
Views
- 144
Virtual Tour Url
- https://www.propertypanorama.com/instaview/stellar/TB8410958
Water Source
- Public
Year Built
- 2018
Zoning Code
- RES
Listing Data ©2025 Greater Fort Lauderdale REALTORS®
Listings provided courtesy of The Hernando County Association of Realtors MLS.
Listing Data ©2025 REALTOR® Association of Citrus County
Listing Data ©2025 Royal Palm Coast Realtor® Association
The information provided by this website is for the personal, non-commercial use of consumers and may not be used for any purpose other than to identify prospective properties consumers may be interested in purchasing.Display of MLS data is usually deemed reliable but is NOT guaranteed accurate.
Datafeed Last updated on October 26, 2025 @ 12:00 am
©2006-2025 brokerIDXsites.com - https://brokerIDXsites.com
Sign Up Now for Free!X
Call Direct: Brokerage Office: Mobile: 352.442.9386
Registration Benefits:
- New Listings & Price Reduction Updates sent directly to your email
- Create Your Own Property Search saved for your return visit.
- "Like" Listings and Create a Favorites List
* NOTICE: By creating your free profile, you authorize us to send you periodic emails about new listings that match your saved searches and related real estate information.If you provide your telephone number, you are giving us permission to call you in response to this request, even if this phone number is in the State and/or National Do Not Call Registry.
Already have an account? Login to your account.
