Share this property:
Contact Julie Ann Ludovico
Schedule A Showing
Request more information
- Home
- Property Search
- Search results
- 1805 Knollwood Street, TAMPA, FL 33610
Property Photos
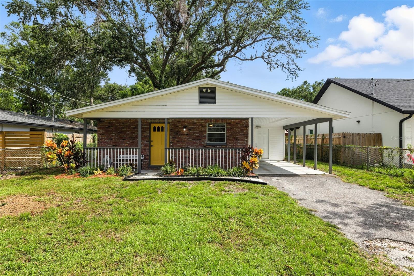

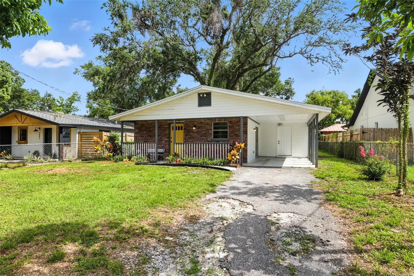
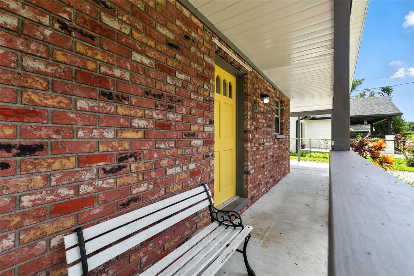
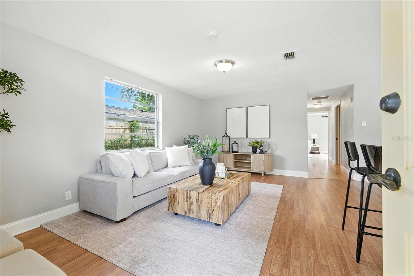
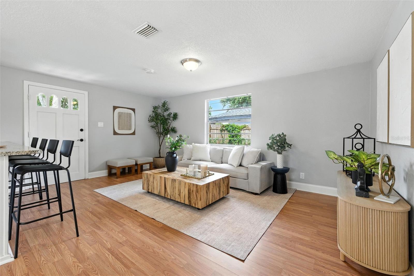
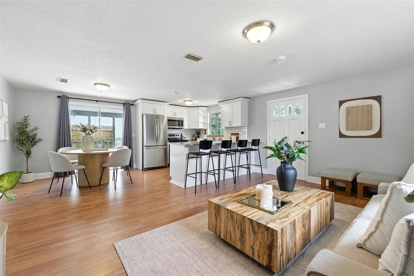
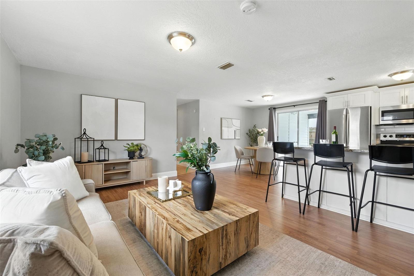
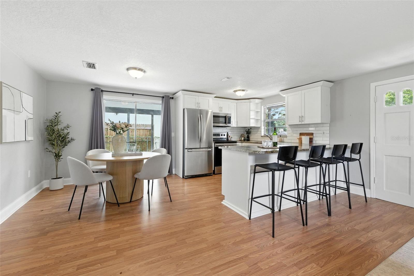
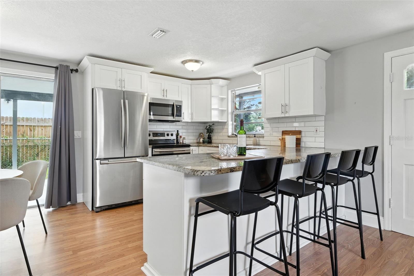
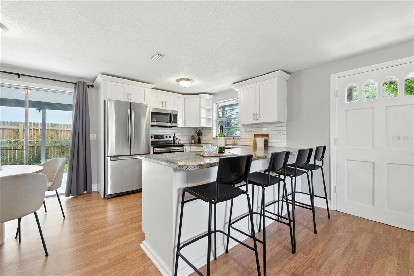
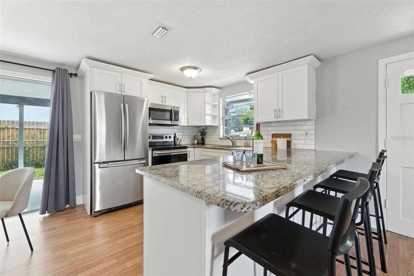
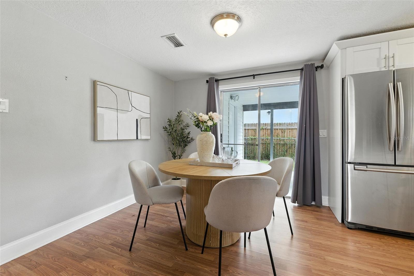
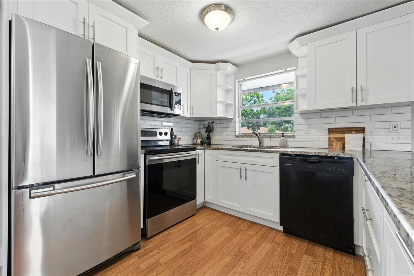
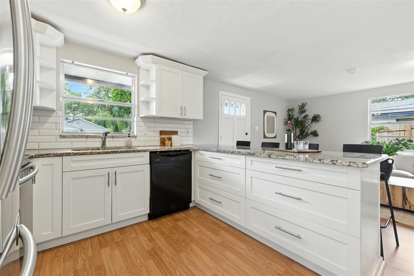
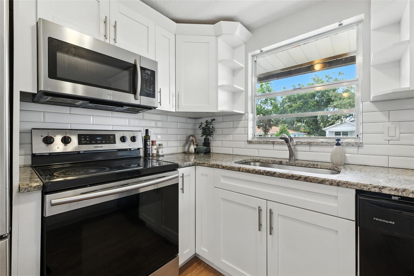
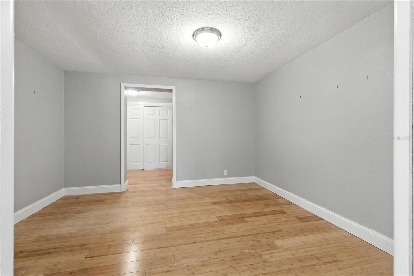
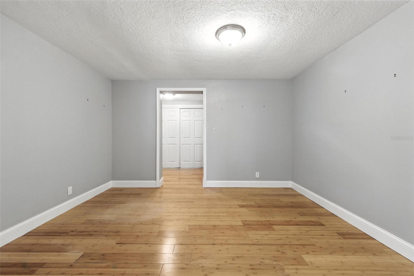
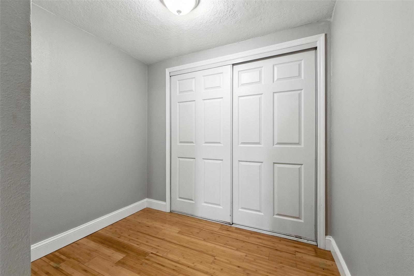
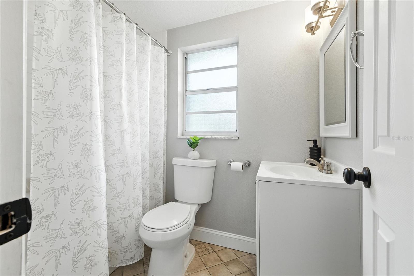
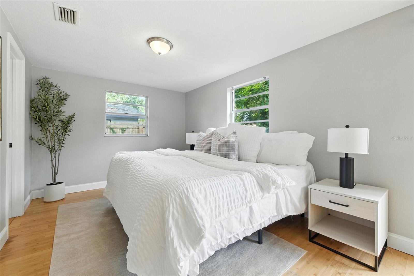
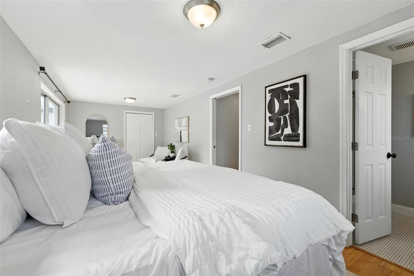
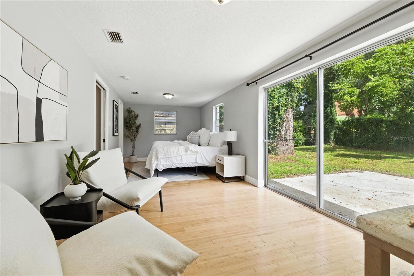
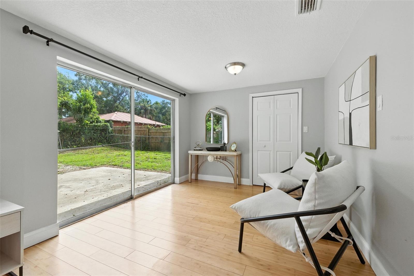
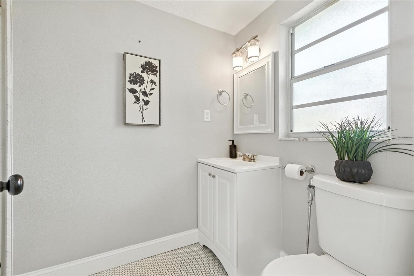
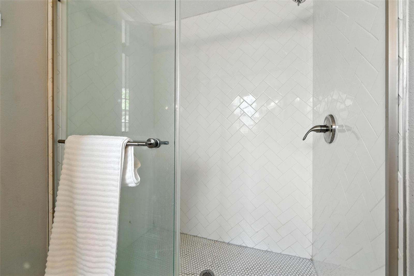
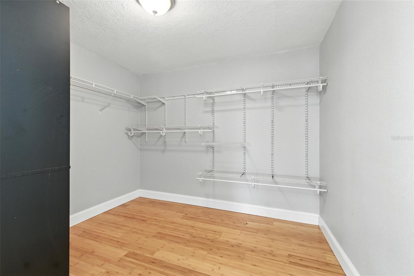
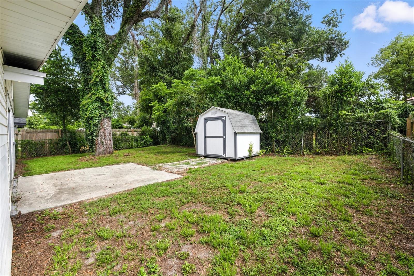
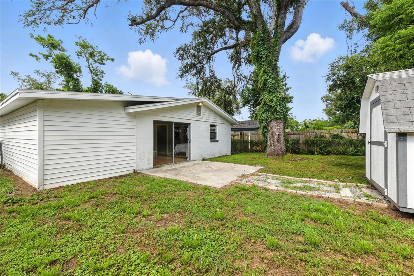
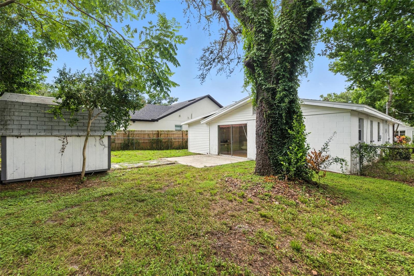
- MLS#: TB8411671 ( Residential )
- Street Address: 1805 Knollwood Street
- Viewed: 137
- Price: $350,000
- Price sqft: $224
- Waterfront: No
- Year Built: 1972
- Bldg sqft: 1564
- Bedrooms: 2
- Total Baths: 2
- Full Baths: 2
- Days On Market: 48
- Additional Information
- Geolocation: 28.0079 / -82.4399
- County: HILLSBOROUGH
- City: TAMPA
- Zipcode: 33610
- Subdivision: Riverbend Manor
- Elementary School: Foster
- Middle School: Sligh
- High School: Hillsborough
- Provided by: FRANK ALBERT REALTY

- DMCA Notice
-
DescriptionWelcome to this Seminole Heights gem tucked away on a quiet dead end street surrounded by new construction. With fresh curb appeal and thoughtful updates throughout, this home offers the perfect blend of charm, functionality, and extra space where it counts. Step inside to an open concept layout featuring brand new flooring in the kitchen, dining, and living areas. The updated kitchen boasts granite countertops, shaker style cabinets, stainless steel appliances, and a bar height peninsula, perfect for casual meals or entertaining guests. The spacious primary bedroom offers room for a sitting area and features a massive walk in closet. The second bedroom provides flexibility for guests, a home office, or a cozy den. Out back, the fully fenced yard offers mature trees, privacy, and a large storage shed. There is also a bonus storage room off the covered carport, perfect for a workshop, hobby space, or additional storage. Located just minutes from local favorites like The Corner Club, Gangchu, Rolling Mullet, and Three Coins Diner, and only 10 minutes to Downtown Tampa and 15 to 20 minutes to Tampa International Airport, this home puts you right in the heart of one of Tampas most vibrant and evolving neighborhoods. Roof replaced in 2023 for added peace of mind. Dont miss your chance to call it yours!
All
Similar
Features
Appliances
- Dishwasher
- Microwave
- Range
- Refrigerator
Home Owners Association Fee
- 0.00
Carport Spaces
- 1.00
Close Date
- 0000-00-00
Cooling
- Central Air
Country
- US
Covered Spaces
- 0.00
Exterior Features
- Storage
Fencing
- Chain Link
Flooring
- Bamboo
- Laminate
- Tile
Garage Spaces
- 0.00
Heating
- Central
High School
- Hillsborough-HB
Insurance Expense
- 0.00
Interior Features
- Kitchen/Family Room Combo
- Open Floorplan
- Stone Counters
- Thermostat
Legal Description
- RIVERBEND MANOR LOT 3 BLOCK W
Levels
- One
Living Area
- 1164.00
Middle School
- Sligh-HB
Area Major
- 33610 - Tampa / East Lake
Net Operating Income
- 0.00
Occupant Type
- Vacant
Open Parking Spaces
- 0.00
Other Expense
- 0.00
Parcel Number
- A-31-28-19-46R-W00000-00003.0
Pets Allowed
- Yes
Property Type
- Residential
Roof
- Shingle
School Elementary
- Foster-HB
Sewer
- Public Sewer
Tax Year
- 2024
Township
- 28
Utilities
- Public
Views
- 137
Virtual Tour Url
- https://www.propertypanorama.com/instaview/stellar/TB8411671
Water Source
- Public
Year Built
- 1972
Zoning Code
- SH-RS
Listing Data ©2025 Greater Fort Lauderdale REALTORS®
Listings provided courtesy of The Hernando County Association of Realtors MLS.
Listing Data ©2025 REALTOR® Association of Citrus County
Listing Data ©2025 Royal Palm Coast Realtor® Association
The information provided by this website is for the personal, non-commercial use of consumers and may not be used for any purpose other than to identify prospective properties consumers may be interested in purchasing.Display of MLS data is usually deemed reliable but is NOT guaranteed accurate.
Datafeed Last updated on September 18, 2025 @ 12:00 am
©2006-2025 brokerIDXsites.com - https://brokerIDXsites.com
Sign Up Now for Free!X
Call Direct: Brokerage Office: Mobile: 352.442.9386
Registration Benefits:
- New Listings & Price Reduction Updates sent directly to your email
- Create Your Own Property Search saved for your return visit.
- "Like" Listings and Create a Favorites List
* NOTICE: By creating your free profile, you authorize us to send you periodic emails about new listings that match your saved searches and related real estate information.If you provide your telephone number, you are giving us permission to call you in response to this request, even if this phone number is in the State and/or National Do Not Call Registry.
Already have an account? Login to your account.
