Share this property:
Contact Julie Ann Ludovico
Schedule A Showing
Request more information
- Home
- Property Search
- Search results
- 30 Stanton Circle, OLDSMAR, FL 34677
Property Photos
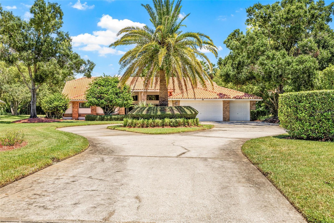

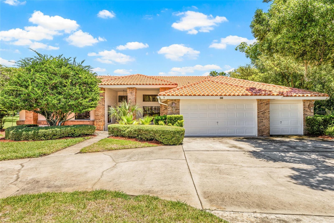
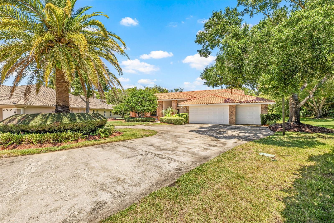
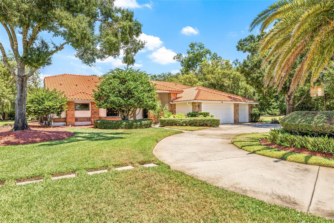
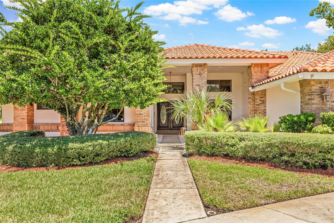
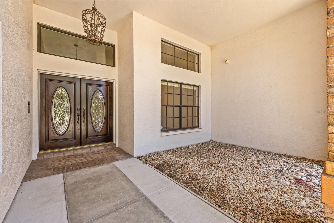
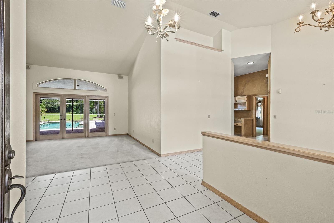
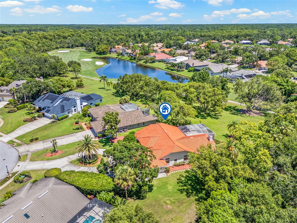
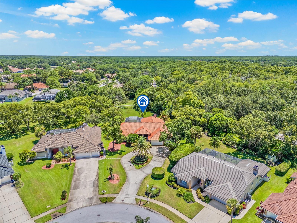
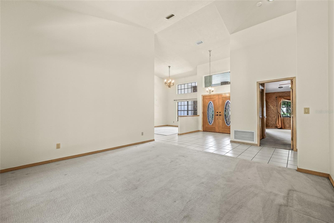
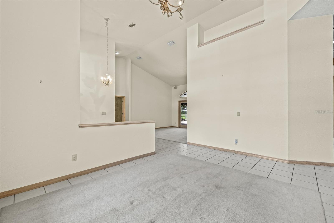
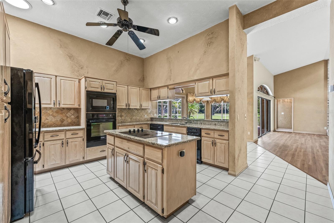
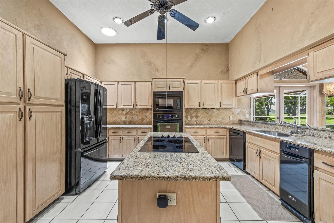
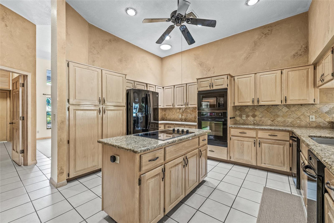
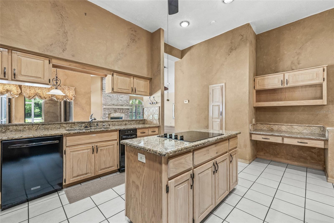
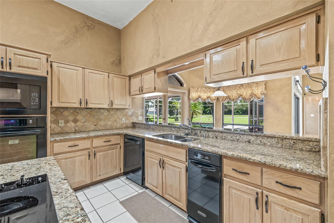
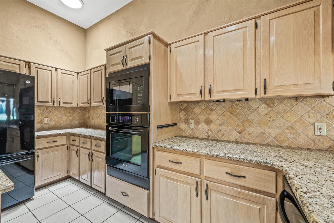
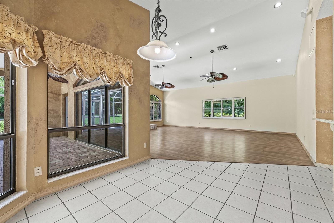
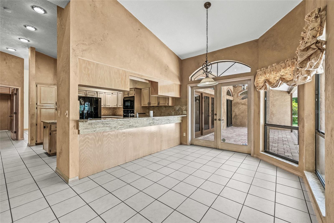
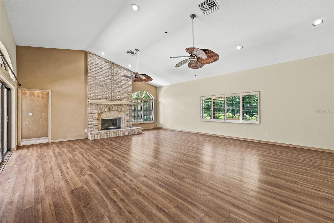
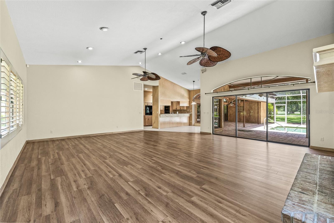
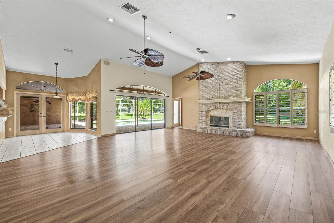
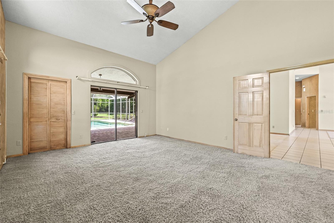
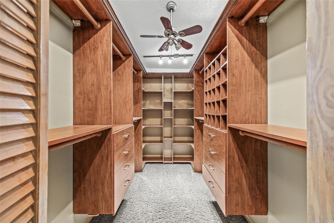
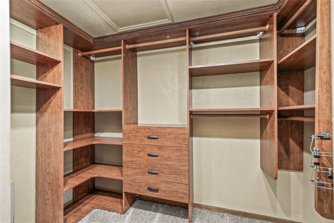
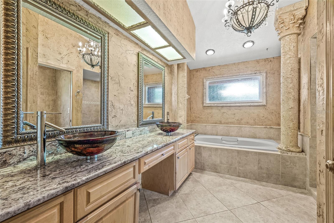
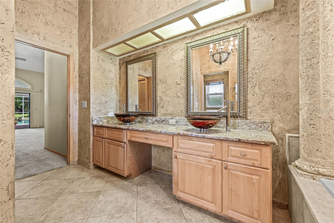
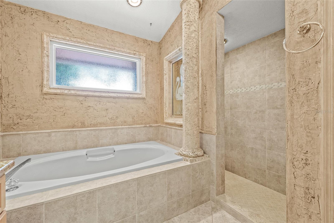
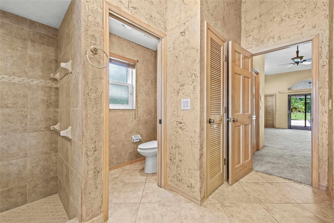
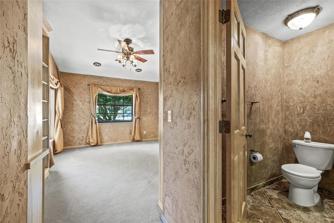
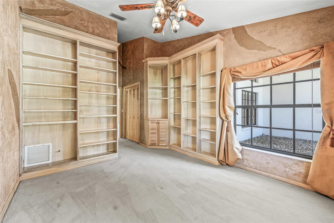
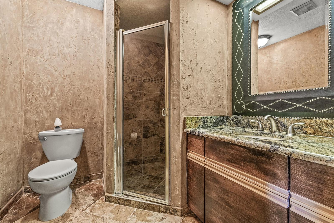
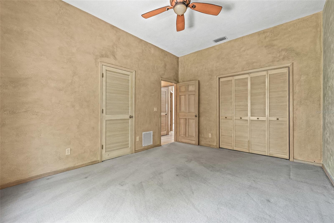
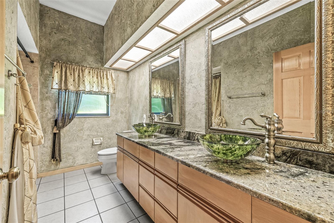
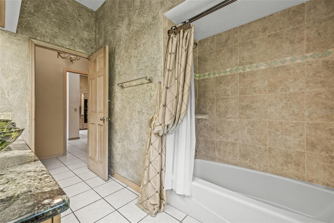
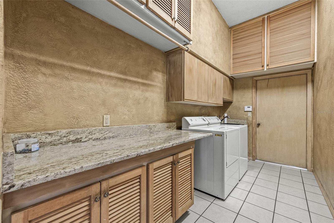
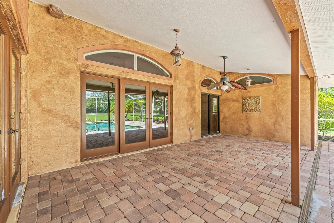
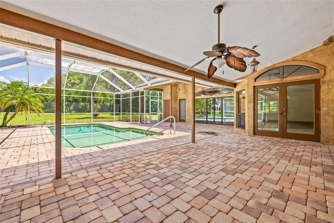
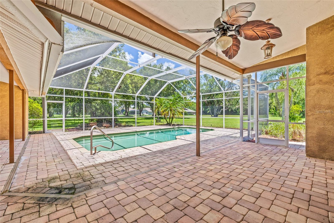
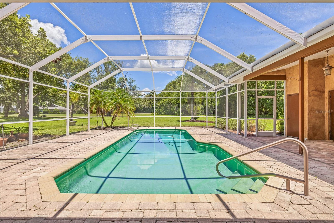
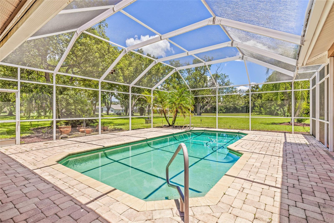
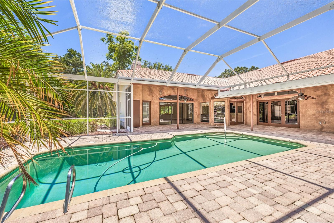
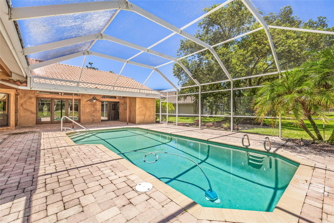
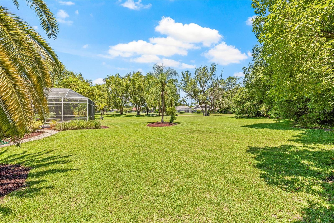
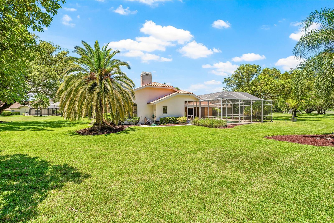
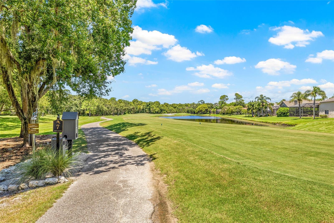
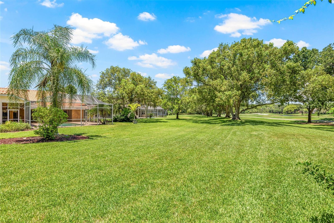
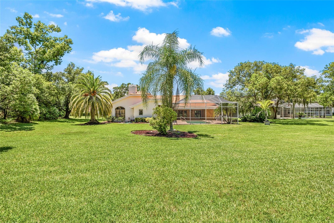
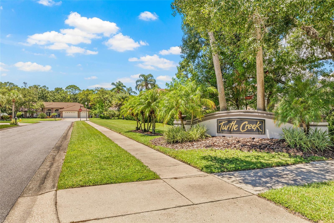
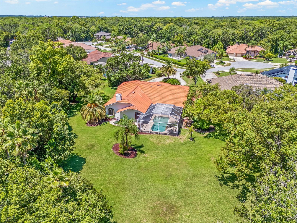
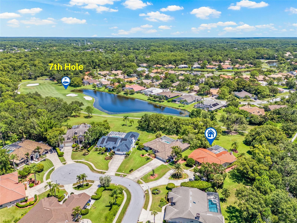
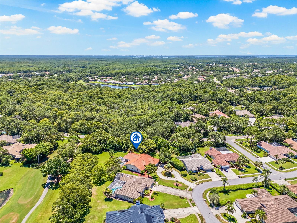
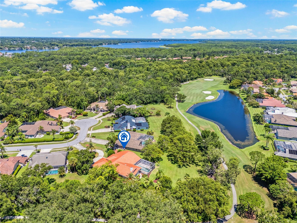
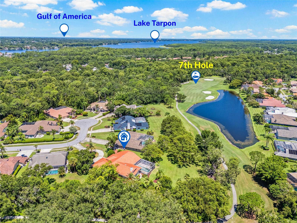
- MLS#: TB8411839 ( Residential )
- Street Address: 30 Stanton Circle
- Viewed: 18
- Price: $925,000
- Price sqft: $209
- Waterfront: No
- Year Built: 1989
- Bldg sqft: 4418
- Bedrooms: 4
- Total Baths: 4
- Full Baths: 4
- Garage / Parking Spaces: 3
- Days On Market: 10
- Additional Information
- Geolocation: 28.0789 / -82.6951
- County: PINELLAS
- City: OLDSMAR
- Zipcode: 34677
- Subdivision: Turtle Creek
- Provided by: KEYS TO THE BAY REAL ESTATE
- Contact: Nicholas Costello
- 813-965-1057

- DMCA Notice
-
DescriptionExperience the ultimate in luxury living where elegance, comfort, and exclusivity come together in perfect harmony. Welcome to 30 Stanton Circle, located in the exclusive Turtle Creek Community of East Lake Woodlands. This captivating area is known for its exceptional craftmanship and stunning architecture, making it a truly desirable place to call home. As you drive into the charming cul de sac, you'll notice the minimal number of homes, each situated on oversized lots. The luxury and refinement of these homes are clear from the exquisite tile rooftops and the overall architectural brilliance. This particular home boasts an elegant circular driveway leading to a spacious 3 car garage and its meticulous landscaping and foliage throughout the property create a welcoming atmosphere for every visitor. As you enter the home through solid wood double doors, you're greeted by an expansive 3,022 square foot Campagna designed space. Nestled on a serene 1 acre lot, this home features 4 oversized bedrooms and 4 bathrooms, providing ample space for comfort and privacy. Multiple living areas afford the perfect setting for both entertaining and quiet solitude. The excessively high ceilings enhance the grandeur of the home, complemented by a plethora of windows and three sets of sliding doors that open to the private pool area. Inside, you'll find generous closet space and numerous built ins throughout, catering to all your storage needs. The primary bedroom is a retreat in itself, with two walk in closets equipped with built in closet systems. It also boasts its own set of sliding doors leading out to the covered pool area, offering a private escape whenever needed. The outdoor space is truly a haven, featuring paver decking around the pool and two covered spaces for soaking in the breathtaking view of the luxurious 7th Tee Box of the North Course at the exemplary Ardea Country Club. This connection to nature and leisure adds an extra layer of luxury and serenity to the home. Ardea Country Club has recently invested over $22M in it's golf course and associated amenities so don't miss out on applying for membership once you're finished unpacking. Outside of the community is all that Tampa Bay has to give with multiple professional sports teams and world renowned beaches less than 20 miles away. Tampa International Airport is only 17 miles away and there are shops and just about anything fun you can think to do within about 10 miles. Come see what sets this home in a category all by itself at 30 Stanton Circle.
All
Similar
Features
Appliances
- Cooktop
- Dishwasher
- Disposal
- Dryer
- Electric Water Heater
- Ice Maker
- Microwave
- Refrigerator
- Washer
Association Amenities
- Fence Restrictions
- Fitness Center
- Gated
- Golf Course
- Maintenance
- Optional Additional Fees
- Pickleball Court(s)
- Pool
- Recreation Facilities
- Tennis Court(s)
- Trail(s)
Home Owners Association Fee
- 1108.00
Home Owners Association Fee Includes
- Maintenance Grounds
- Management
Association Name
- Harbeck Hospitality
Association Phone
- 8449440345
Builder Name
- Campagna
Carport Spaces
- 0.00
Close Date
- 0000-00-00
Cooling
- Central Air
Country
- US
Covered Spaces
- 0.00
Exterior Features
- French Doors
- Rain Gutters
- Sidewalk
- Sliding Doors
Flooring
- Carpet
- Ceramic Tile
- Laminate
Furnished
- Unfurnished
Garage Spaces
- 3.00
Heating
- Electric
Insurance Expense
- 0.00
Interior Features
- Cathedral Ceiling(s)
- Ceiling Fans(s)
- Crown Molding
- Eat-in Kitchen
- High Ceilings
- Kitchen/Family Room Combo
- Living Room/Dining Room Combo
- Primary Bedroom Main Floor
- Stone Counters
- Walk-In Closet(s)
Legal Description
- TURTLE CREEK UNIT-TWO LOT 19
Levels
- One
Living Area
- 3022.00
Lot Features
- Cul-De-Sac
- Greenbelt
- Irregular Lot
- Landscaped
- Level
- On Golf Course
- Oversized Lot
- Private
- Sidewalk
- Street Dead-End
Area Major
- 34677 - Oldsmar
Net Operating Income
- 0.00
Occupant Type
- Vacant
Open Parking Spaces
- 0.00
Other Expense
- 0.00
Parcel Number
- 03-28-16-92677-000-0190
Parking Features
- Circular Driveway
- Driveway
- Garage Door Opener
- Ground Level
- Guest
- Off Street
- On Street
- Oversized
Pets Allowed
- Cats OK
- Dogs OK
Pool Features
- Deck
- Gunite
- In Ground
- Lighting
- Outside Bath Access
- Screen Enclosure
Property Condition
- Completed
Property Type
- Residential
Roof
- Tile
Sewer
- Public Sewer
Style
- Florida
- Traditional
Tax Year
- 2024
Township
- 28
Utilities
- Cable Available
- Electricity Available
- Electricity Connected
- Public
- Sewer Available
- Water Available
- Water Connected
View
- Golf Course
- Park/Greenbelt
- Pool
- Trees/Woods
Views
- 18
Virtual Tour Url
- https://www.propertypanorama.com/instaview/stellar/TB8411839
Water Source
- Public
Year Built
- 1989
Zoning Code
- RPD-2.5_1.0
Listing Data ©2025 Greater Fort Lauderdale REALTORS®
Listings provided courtesy of The Hernando County Association of Realtors MLS.
Listing Data ©2025 REALTOR® Association of Citrus County
Listing Data ©2025 Royal Palm Coast Realtor® Association
The information provided by this website is for the personal, non-commercial use of consumers and may not be used for any purpose other than to identify prospective properties consumers may be interested in purchasing.Display of MLS data is usually deemed reliable but is NOT guaranteed accurate.
Datafeed Last updated on August 9, 2025 @ 12:00 am
©2006-2025 brokerIDXsites.com - https://brokerIDXsites.com
Sign Up Now for Free!X
Call Direct: Brokerage Office: Mobile: 352.442.9386
Registration Benefits:
- New Listings & Price Reduction Updates sent directly to your email
- Create Your Own Property Search saved for your return visit.
- "Like" Listings and Create a Favorites List
* NOTICE: By creating your free profile, you authorize us to send you periodic emails about new listings that match your saved searches and related real estate information.If you provide your telephone number, you are giving us permission to call you in response to this request, even if this phone number is in the State and/or National Do Not Call Registry.
Already have an account? Login to your account.
