Share this property:
Contact Julie Ann Ludovico
Schedule A Showing
Request more information
- Home
- Property Search
- Search results
- 876 Addison Drive Ne, ST PETERSBURG, FL 33716
Property Photos
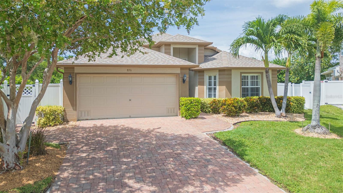

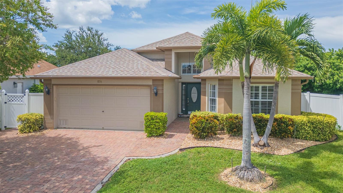
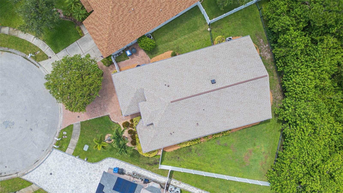
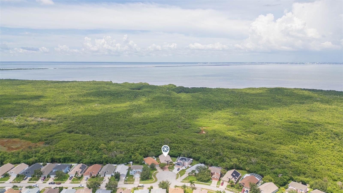
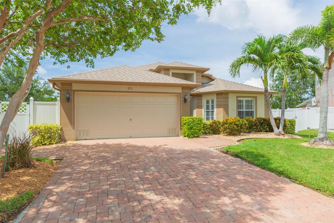
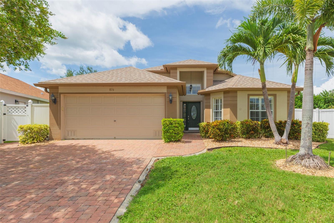
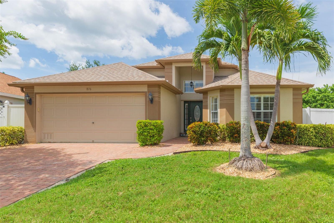
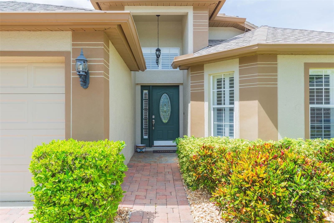
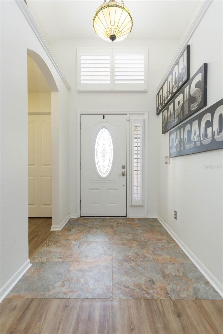
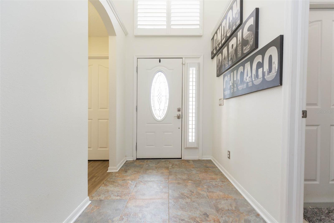
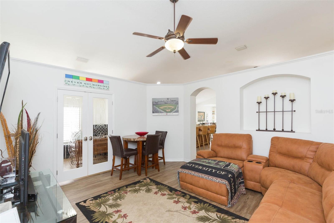
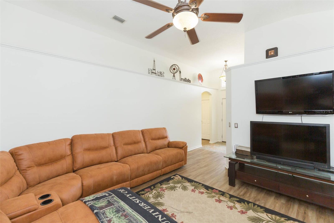
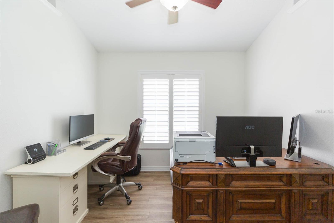
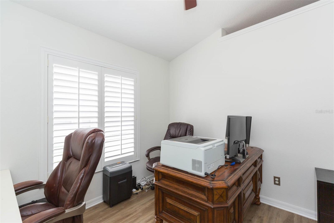
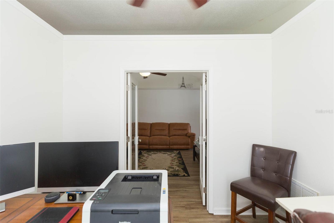
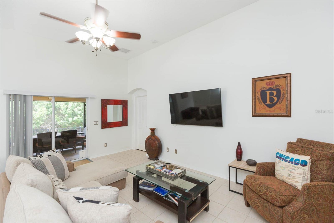
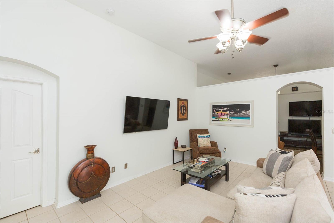
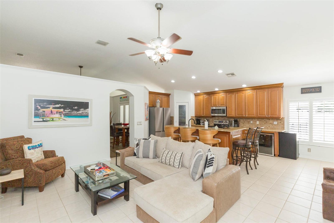
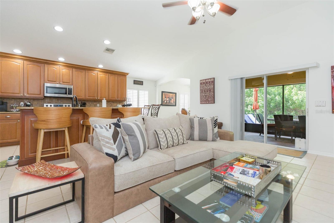
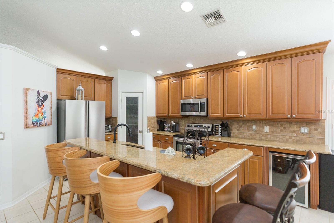
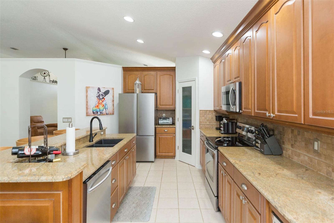
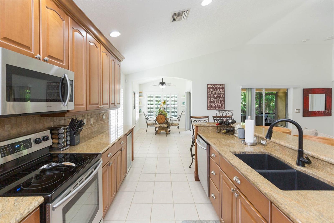
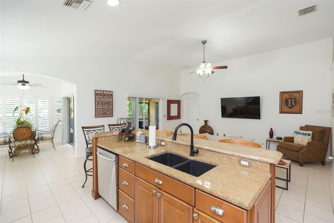
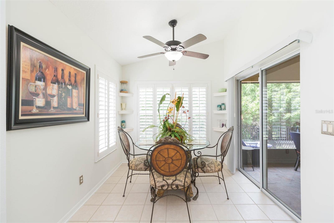
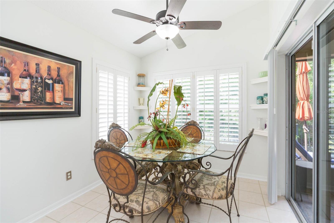
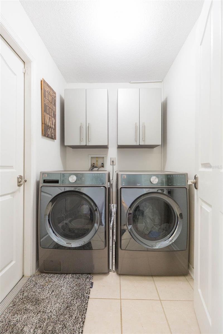
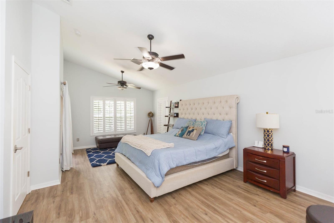
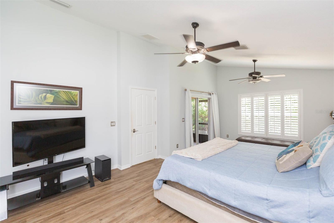
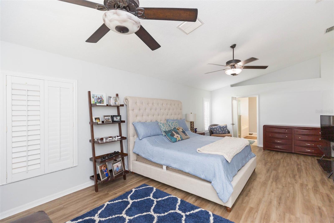
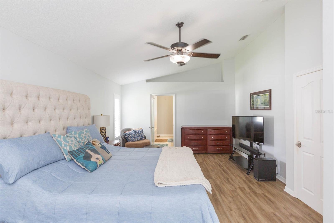
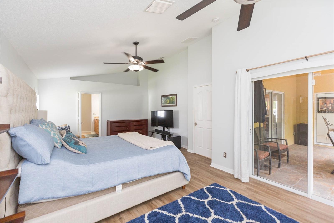
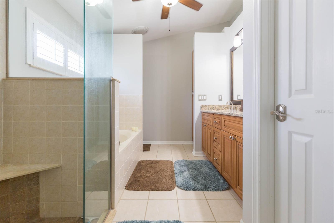
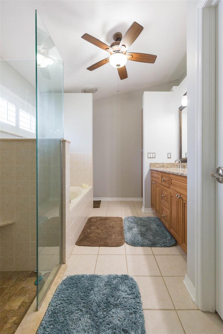
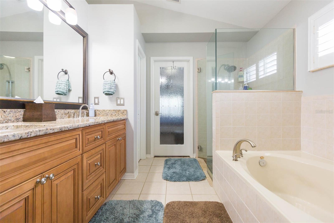
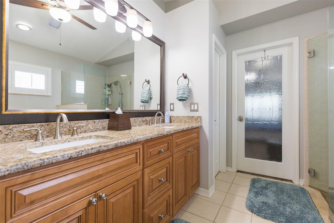
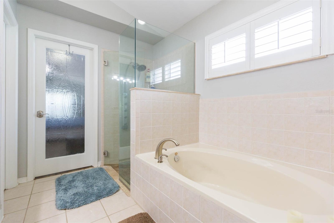
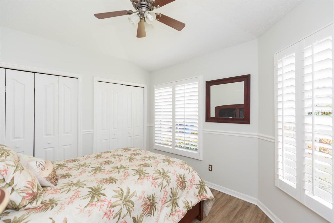
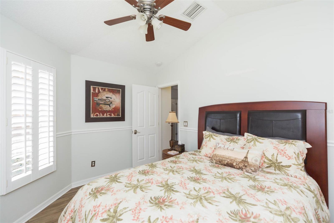
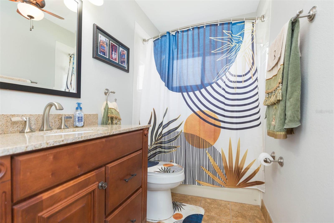
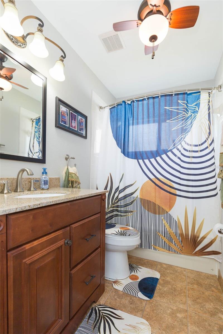
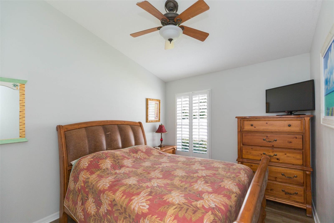
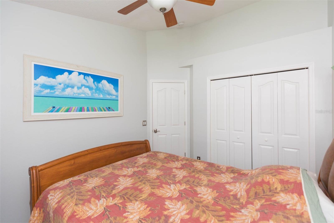
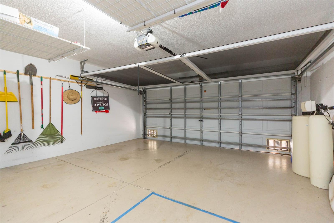
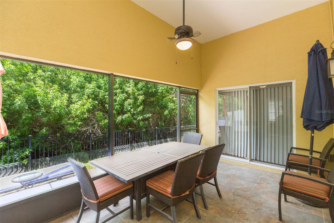
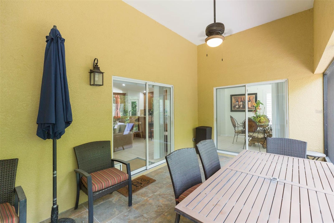
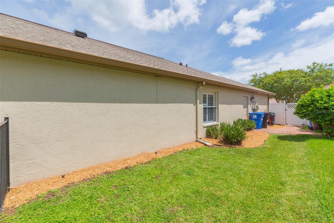
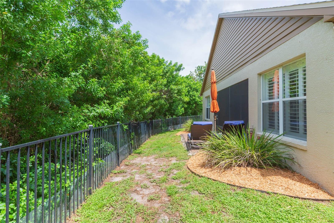
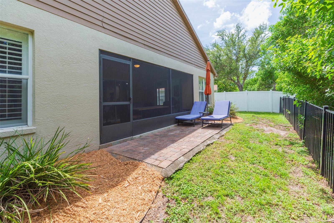
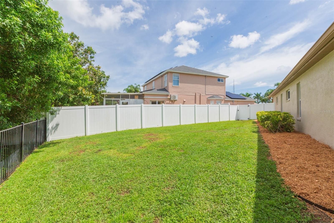
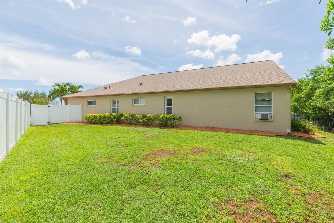
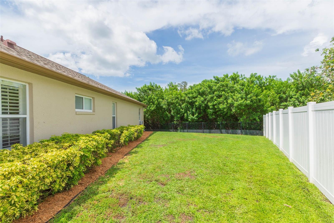
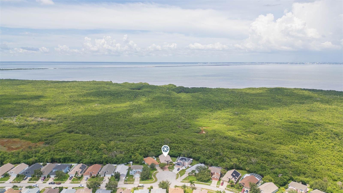
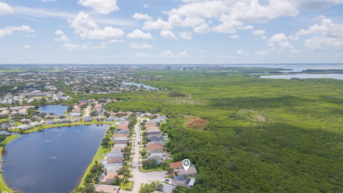
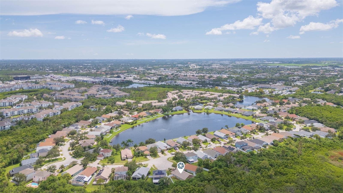
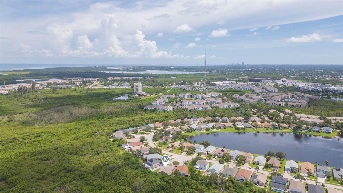
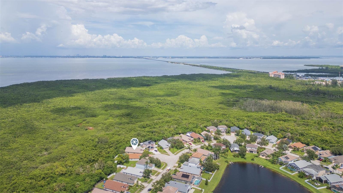
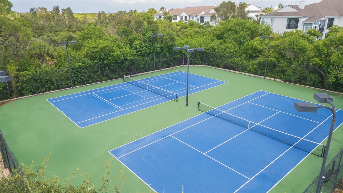
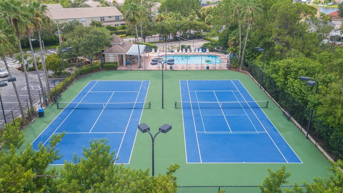
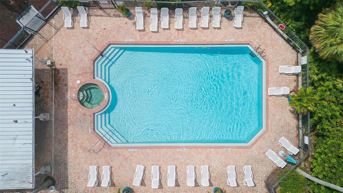
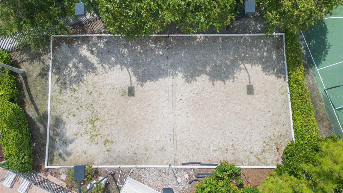
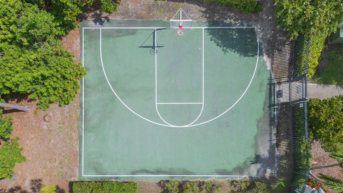
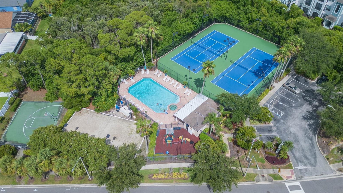
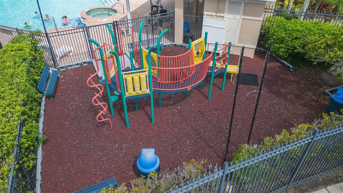
- MLS#: TB8411880 ( Residential )
- Street Address: 876 Addison Drive Ne
- Viewed: 12
- Price: $749,000
- Price sqft: $368
- Waterfront: No
- Year Built: 2001
- Bldg sqft: 2037
- Bedrooms: 3
- Total Baths: 2
- Full Baths: 2
- Garage / Parking Spaces: 2
- Days On Market: 7
- Additional Information
- Geolocation: 27.8764 / -82.6236
- County: PINELLAS
- City: ST PETERSBURG
- Zipcode: 33716
- Subdivision: Brighton Bay Ph 2
- Elementary School: Sawgrass Lake
- Middle School: Fitzgerald
- High School: Pinellas Park
- Provided by: LPT REALTY, LLC
- Contact: Adam Blattner, PA
- 877-366-2213

- DMCA Notice
-
DescriptionWelcome to 876 Addison Dr NE A Spacious Retreat in the Heart of St. Petersburg with easy access to Tampa via Howard Franklin and Gandy bridges. Close to both PIE and TPA for easy traveling. Minutes to MacDill air force base, downtown St. Pete and South Tampa. This beautifully updated 3 bedroom, 2 bathroom home with a versatile den and two separate living areas offers the ideal blend of comfort, function, and Florida lifestyle. Step inside to discover an open concept kitchen featuring granite countertops, stainless steel appliances, and ample cabinetry perfect for entertaining or everyday living. Luxury Vinyl and tile flooring run throughout the home, offering both style and durability. The spacious layout includes a den ideal for a home office or guest space, plus two living rooms that provide flexible options for relaxation and gatherings. Enjoy Floridas outdoor living year round from your screened in lanai overlooking a fully fenced backyardcomplete with no rear neighbors for added privacy. Roof 2021 and AC 2018. Located in a desirable community with resort style amenities, including a pool, hot tub, tennis courts, basketball, and volleyball, youll feel like youre on vacation every day. This home is move in ready and conveniently located just minutes from shopping, dining, and the best of St. Pete. Dont miss your chance to own this gemschedule your private showing today!
All
Similar
Features
Appliances
- Convection Oven
- Dishwasher
- Disposal
- Dryer
- Microwave
- Refrigerator
- Washer
- Water Softener
- Wine Refrigerator
Association Amenities
- Basketball Court
- Pool
- Spa/Hot Tub
- Tennis Court(s)
Home Owners Association Fee
- 543.98
Home Owners Association Fee Includes
- Pool
Association Name
- PBM Property Manager
Association Phone
- (727) 866-3115
Carport Spaces
- 0.00
Close Date
- 0000-00-00
Cooling
- Central Air
Country
- US
Covered Spaces
- 0.00
Exterior Features
- Sidewalk
- Sliding Doors
Flooring
- Laminate
- Tile
Garage Spaces
- 2.00
Heating
- Central
High School
- Pinellas Park High-PN
Insurance Expense
- 0.00
Interior Features
- Ceiling Fans(s)
- High Ceilings
- Kitchen/Family Room Combo
- Open Floorplan
- Primary Bedroom Main Floor
- Solid Wood Cabinets
- Thermostat
- Vaulted Ceiling(s)
Legal Description
- BRIGHTON BAY PHASE 2 BLK 2
- LOT 50
Levels
- One
Living Area
- 2037.00
Middle School
- Fitzgerald Middle-PN
Area Major
- 33716 - St Pete
Net Operating Income
- 0.00
Occupant Type
- Owner
Open Parking Spaces
- 0.00
Other Expense
- 0.00
Parcel Number
- 17-30-17-11406-002-0500
Pets Allowed
- Cats OK
- Dogs OK
Property Type
- Residential
Roof
- Shingle
School Elementary
- Sawgrass Lake Elementary-PN
Sewer
- Public Sewer
Tax Year
- 2024
Township
- 30
Utilities
- Cable Available
- Cable Connected
- Electricity Available
Views
- 12
Virtual Tour Url
- https://www.propertypanorama.com/instaview/stellar/TB8411880
Water Source
- None
Year Built
- 2001
Listing Data ©2025 Greater Fort Lauderdale REALTORS®
Listings provided courtesy of The Hernando County Association of Realtors MLS.
Listing Data ©2025 REALTOR® Association of Citrus County
Listing Data ©2025 Royal Palm Coast Realtor® Association
The information provided by this website is for the personal, non-commercial use of consumers and may not be used for any purpose other than to identify prospective properties consumers may be interested in purchasing.Display of MLS data is usually deemed reliable but is NOT guaranteed accurate.
Datafeed Last updated on August 9, 2025 @ 12:00 am
©2006-2025 brokerIDXsites.com - https://brokerIDXsites.com
Sign Up Now for Free!X
Call Direct: Brokerage Office: Mobile: 352.442.9386
Registration Benefits:
- New Listings & Price Reduction Updates sent directly to your email
- Create Your Own Property Search saved for your return visit.
- "Like" Listings and Create a Favorites List
* NOTICE: By creating your free profile, you authorize us to send you periodic emails about new listings that match your saved searches and related real estate information.If you provide your telephone number, you are giving us permission to call you in response to this request, even if this phone number is in the State and/or National Do Not Call Registry.
Already have an account? Login to your account.
