Share this property:
Contact Julie Ann Ludovico
Schedule A Showing
Request more information
- Home
- Property Search
- Search results
- 2140 4th Avenue N, ST PETERSBURG, FL 33713
Property Photos
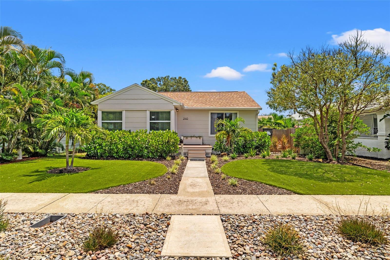

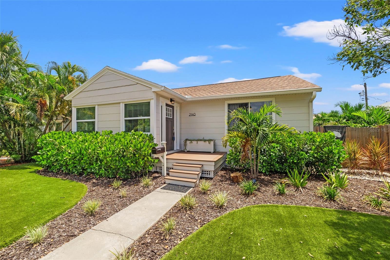
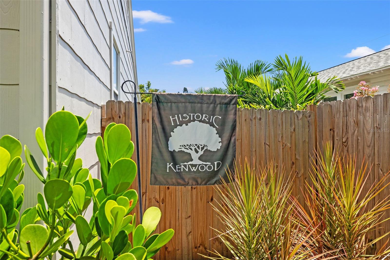
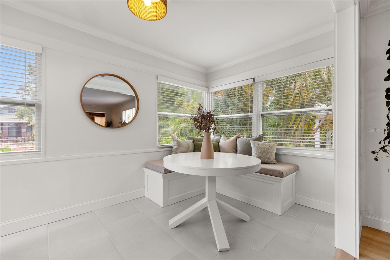
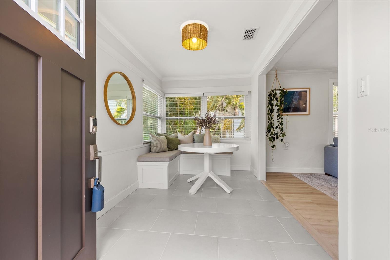
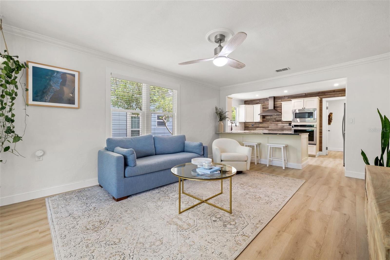
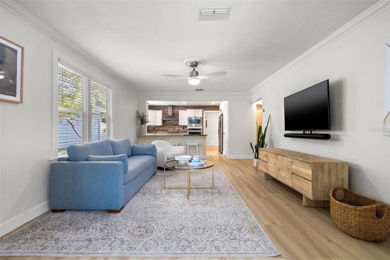
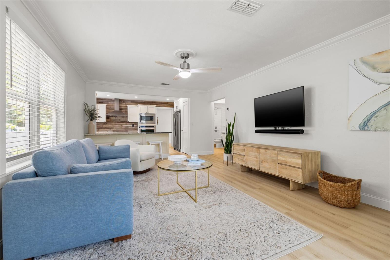
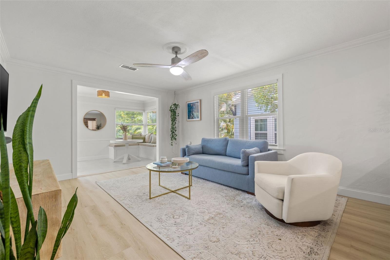
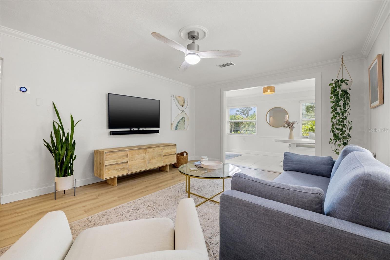
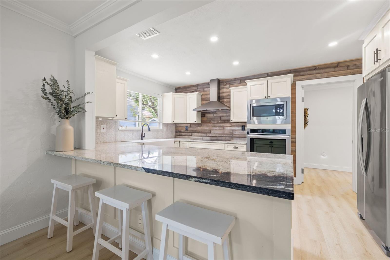
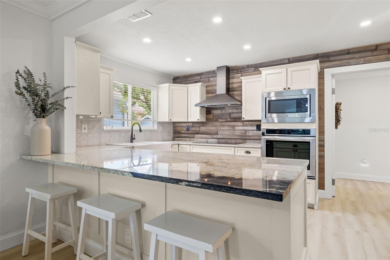
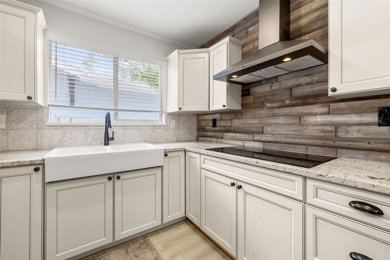
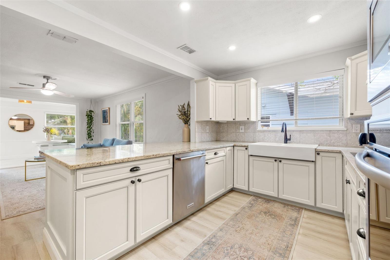
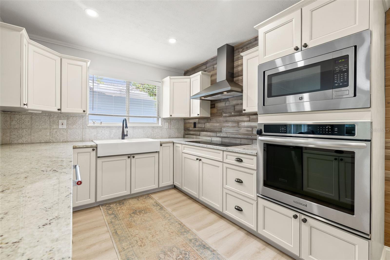
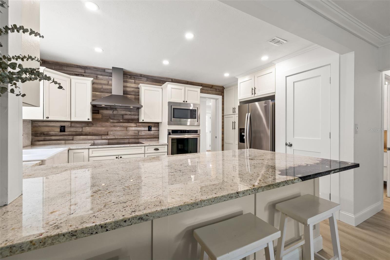
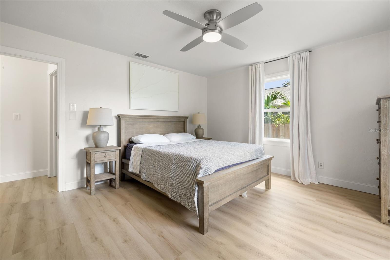
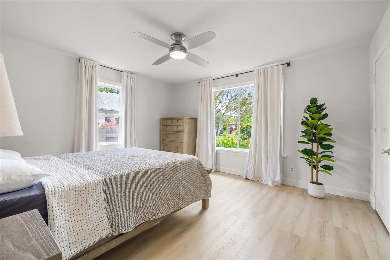
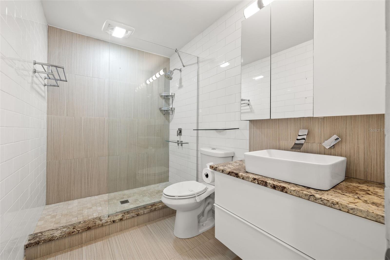
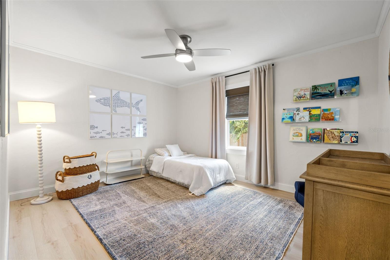
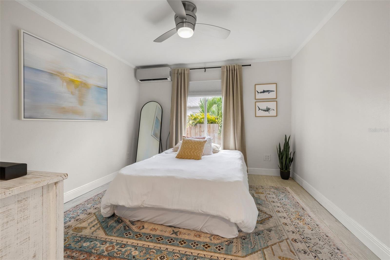
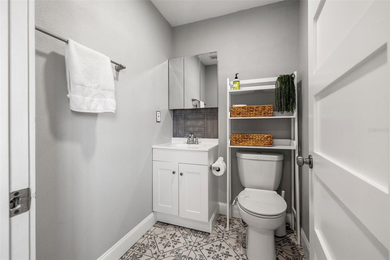
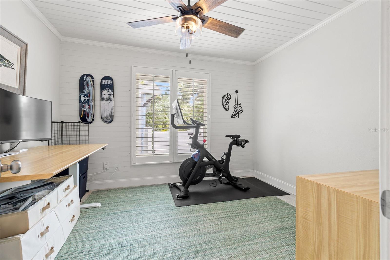
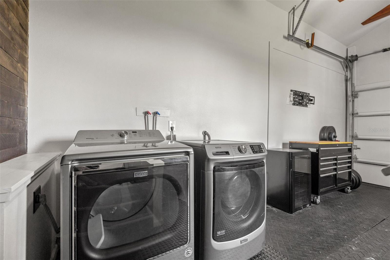
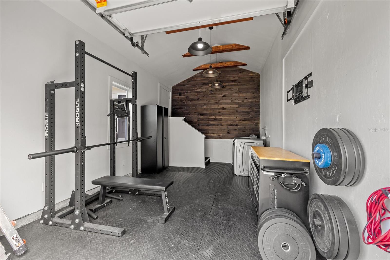
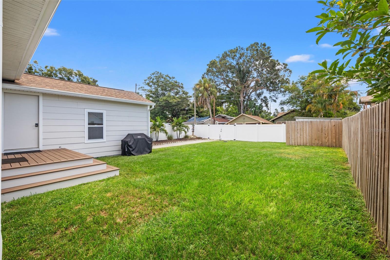
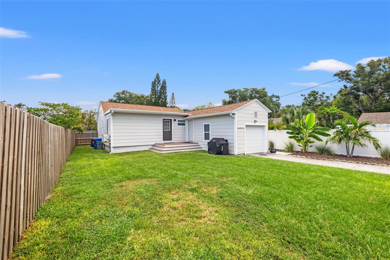
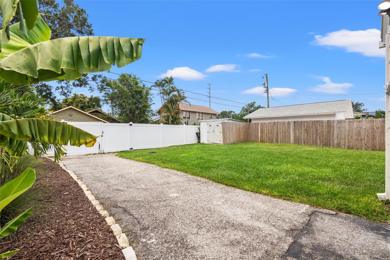
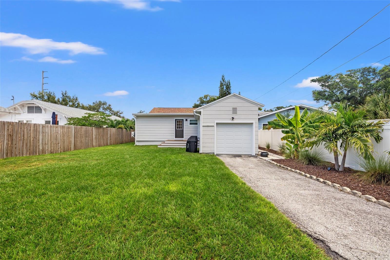
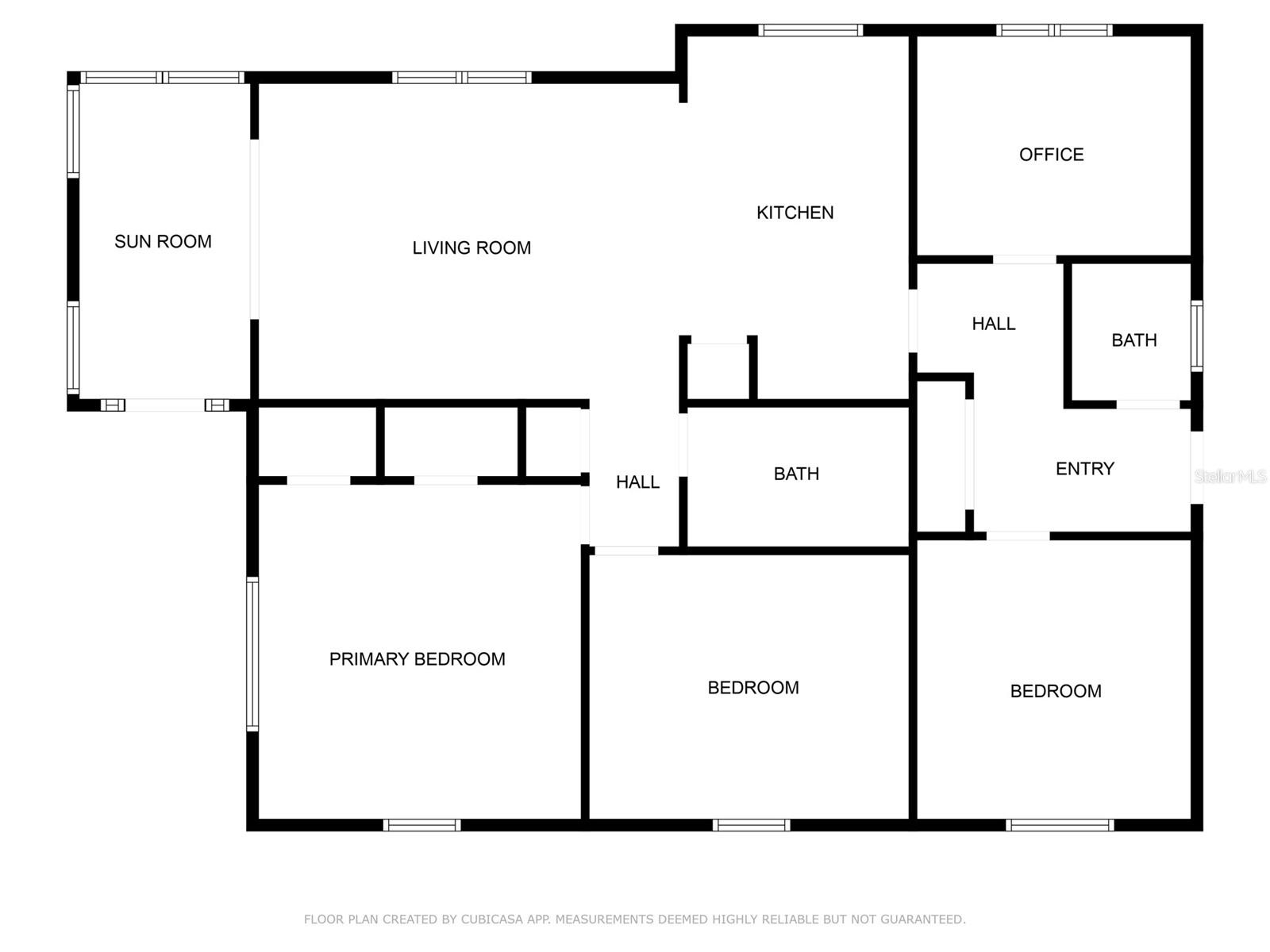
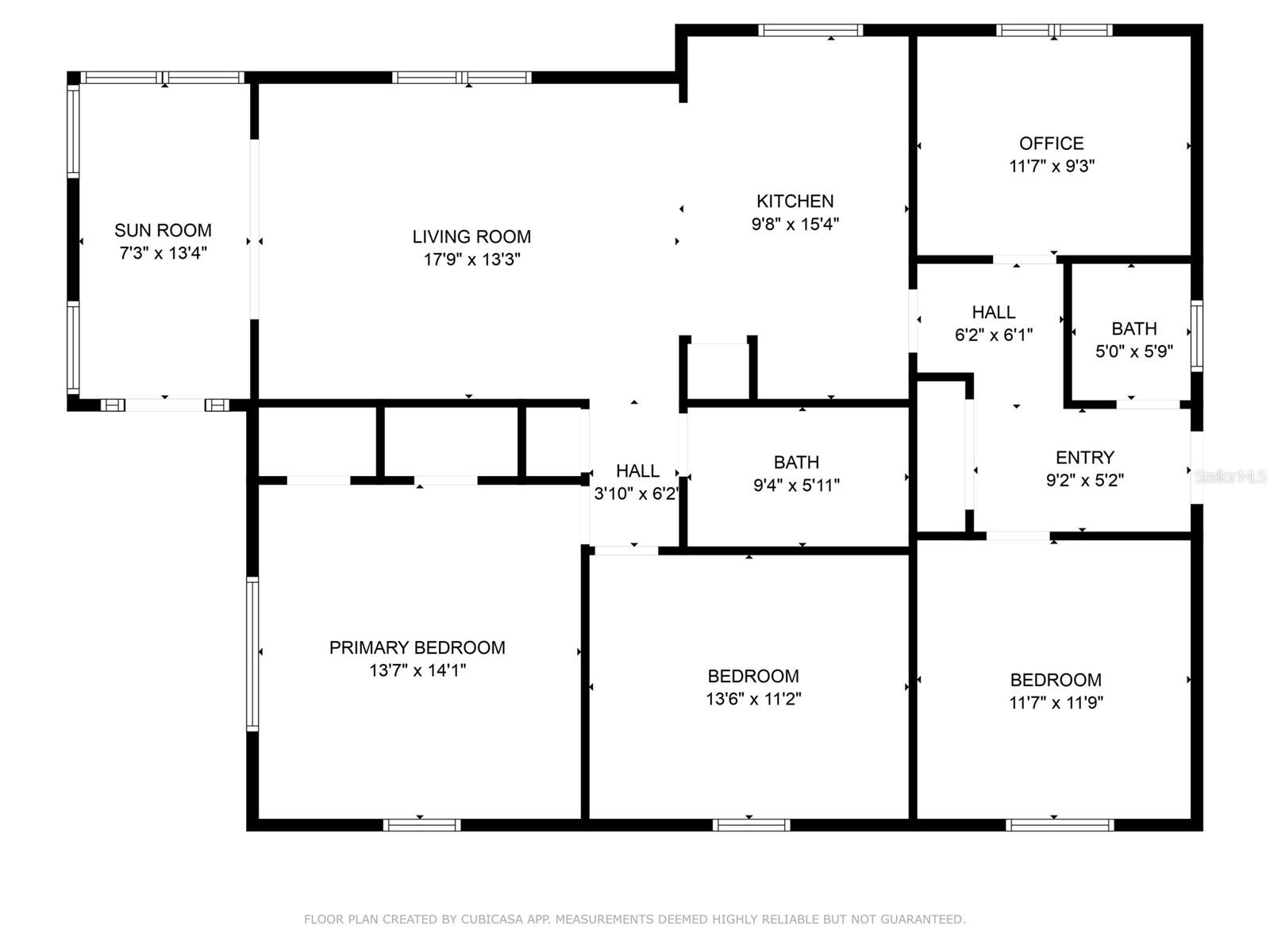
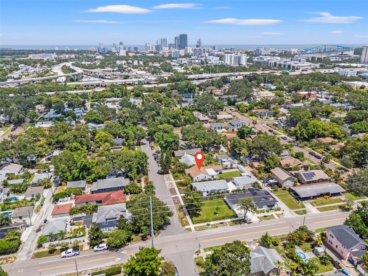
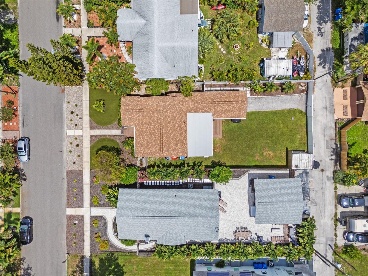
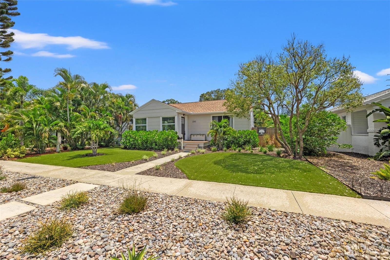
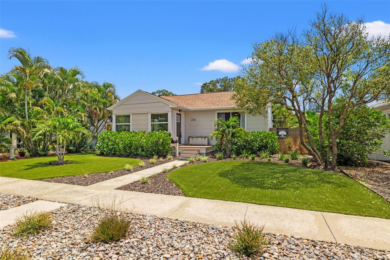
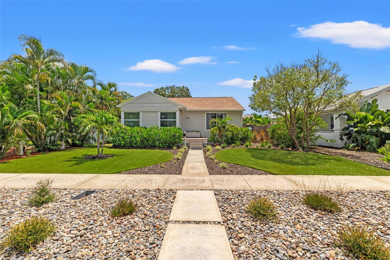
- MLS#: TB8412054 ( Residential )
- Street Address: 2140 4th Avenue N
- Viewed: 5
- Price: $725,000
- Price sqft: $433
- Waterfront: No
- Year Built: 1948
- Bldg sqft: 1676
- Bedrooms: 4
- Total Baths: 2
- Full Baths: 1
- 1/2 Baths: 1
- Days On Market: 3
- Additional Information
- Geolocation: 27.7754 / -82.6626
- County: PINELLAS
- City: ST PETERSBURG
- Zipcode: 33713
- Subdivision: Bronx
- Provided by: COMPASS FLORIDA LLC

- DMCA Notice
-
DescriptionWelcome to 2140 4th Ave N, a beautifully updated bungalow in the heart of Historic Kenwood. This 4 bedroom, 1.5 bath home has been thoughtfully upgraded from top to bottom and sits high and dry in a non evacuation zone on a charming street in one of St. Petes most walkable and inclusive neighborhoods. Inside, you'll find fresh interior (and exterior) paint, new LifeProof LVP flooring (2024), new baseboards, crown molding, a built in breakfast nook, plantation blinds, and a bright, open layout that feels instantly inviting. The kitchen features granite countertops, stainless steel appliances (including induction cooktop), and a custom pantry. The home features a fully remodeled main bathroom and an updated half bath, perfect for guests. Plus, the finished garage offers an additional 240 sqft for a creative flex room or home gym and features a new insulated garage door (2024). Step outside and enjoy low maintenance, eco friendly landscaping with over 725 sqft of premium SYNLAWN SYNAugustine turf (2022) in the front and a blank canvas back yard ready to become your dream outdoor oasis. Upgrades include newer fencing (vinyl 2021/2022, wood 2022), and TimberTech composite decking in both the front and back (2024). Enjoy peace of mind knowing big ticket items have been handled: shingle roof (2022), flat rolled roof (2024), full ductwork replacement (2023), 80 gallon water heater (2022), upgraded electrical panel with grounded GFCI outlets (2022), and smart Google Nest thermostat. Washer/dryer, garage floor mats, and front porch planter convey. All of this just blocks from Central Ave, minutes to downtown, and a short drive to the beach. This is the kind of home that makes moving easy; everythings already been done so you can just move right in and enjoy all Kenwood has to offer!
All
Similar
Features
Appliances
- Cooktop
- Dishwasher
- Dryer
- Electric Water Heater
- Microwave
- Range
- Refrigerator
- Washer
Home Owners Association Fee
- 0.00
Carport Spaces
- 0.00
Close Date
- 0000-00-00
Cooling
- Central Air
Country
- US
Covered Spaces
- 0.00
Exterior Features
- Lighting
- Private Mailbox
- Rain Gutters
- Sidewalk
- Storage
Fencing
- Fenced
- Vinyl
- Wood
Flooring
- Luxury Vinyl
- Tile
Garage Spaces
- 1.00
Heating
- Central
- Electric
Insurance Expense
- 0.00
Interior Features
- Built-in Features
- Ceiling Fans(s)
- Crown Molding
- Eat-in Kitchen
- Split Bedroom
Legal Description
- BRONX BLK 9
- LOT 3
Levels
- One
Living Area
- 1436.00
Lot Features
- Sidewalk
Area Major
- 33713 - St Pete
Net Operating Income
- 0.00
Occupant Type
- Owner
Open Parking Spaces
- 0.00
Other Expense
- 0.00
Other Structures
- Shed(s)
Parcel Number
- 24-31-16-11808-009-0030
Parking Features
- Alley Access
- Driveway
- On Street
Property Type
- Residential
Roof
- Shingle
Sewer
- Public Sewer
Tax Year
- 2024
Township
- 31
Utilities
- BB/HS Internet Available
- Cable Available
- Electricity Connected
- Sewer Connected
- Water Connected
Water Source
- Public
Year Built
- 1948
Listing Data ©2025 Greater Fort Lauderdale REALTORS®
Listings provided courtesy of The Hernando County Association of Realtors MLS.
Listing Data ©2025 REALTOR® Association of Citrus County
Listing Data ©2025 Royal Palm Coast Realtor® Association
The information provided by this website is for the personal, non-commercial use of consumers and may not be used for any purpose other than to identify prospective properties consumers may be interested in purchasing.Display of MLS data is usually deemed reliable but is NOT guaranteed accurate.
Datafeed Last updated on August 11, 2025 @ 12:00 am
©2006-2025 brokerIDXsites.com - https://brokerIDXsites.com
Sign Up Now for Free!X
Call Direct: Brokerage Office: Mobile: 352.442.9386
Registration Benefits:
- New Listings & Price Reduction Updates sent directly to your email
- Create Your Own Property Search saved for your return visit.
- "Like" Listings and Create a Favorites List
* NOTICE: By creating your free profile, you authorize us to send you periodic emails about new listings that match your saved searches and related real estate information.If you provide your telephone number, you are giving us permission to call you in response to this request, even if this phone number is in the State and/or National Do Not Call Registry.
Already have an account? Login to your account.
