Share this property:
Contact Julie Ann Ludovico
Schedule A Showing
Request more information
- Home
- Property Search
- Search results
- 8437 White Poplar Drive, RIVERVIEW, FL 33578
Property Photos
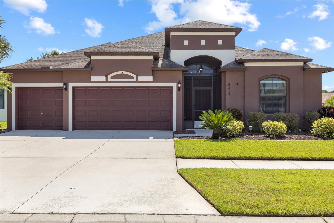

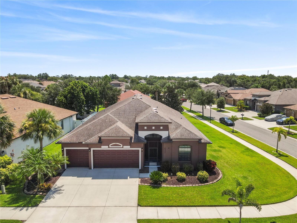
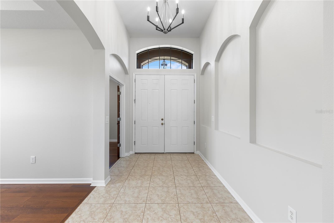
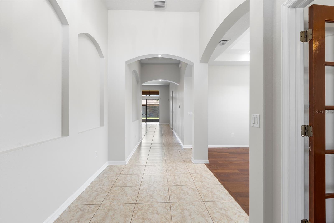
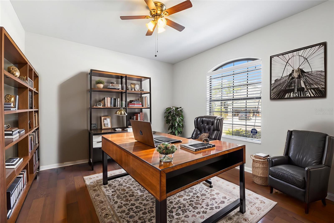
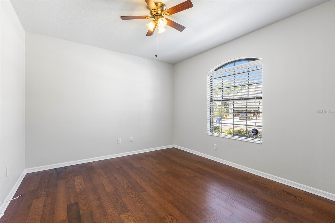
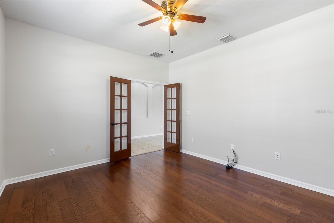
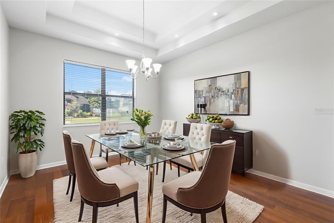
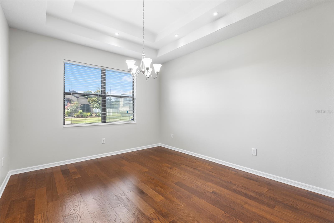
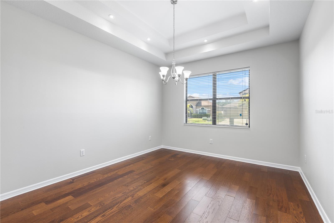
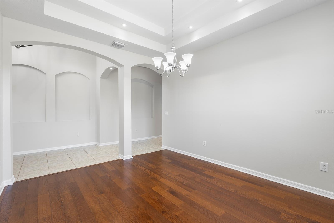
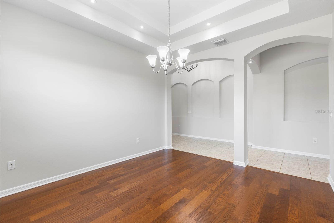
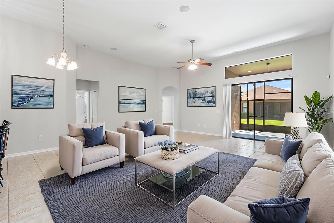
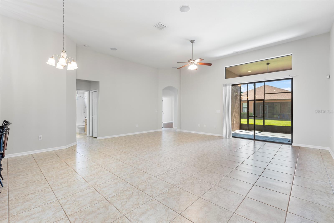
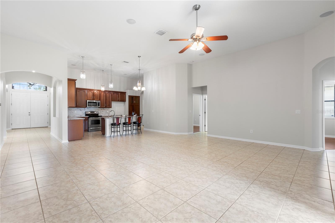
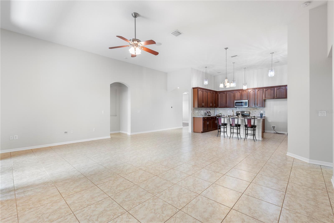
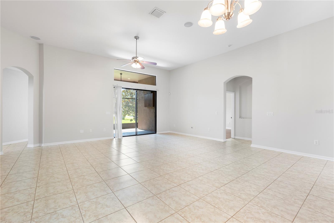
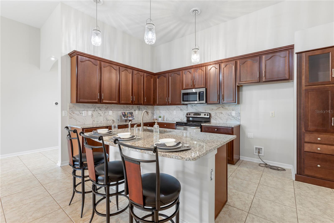
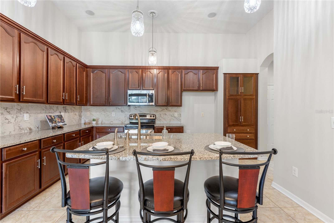
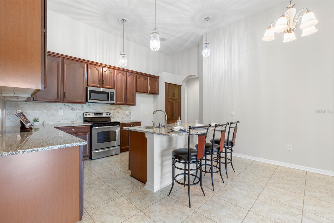
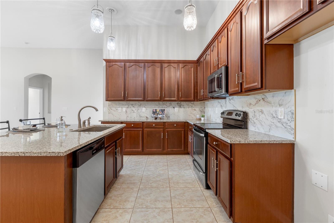
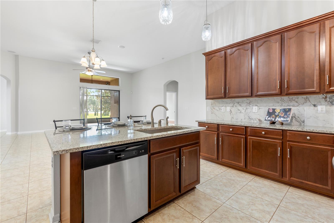
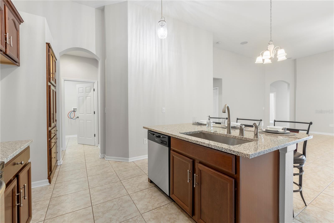
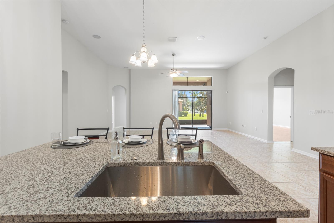
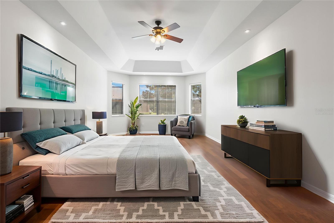
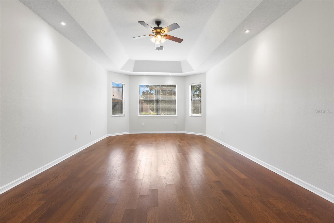
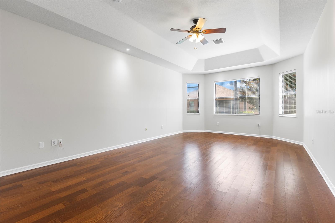
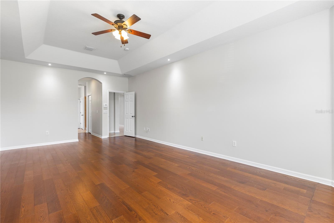
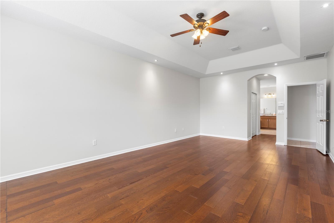
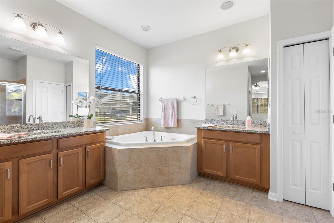
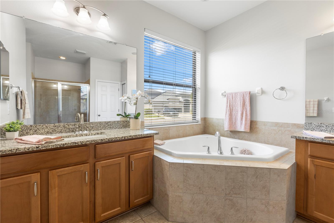
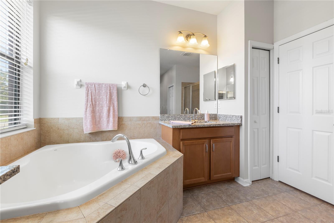
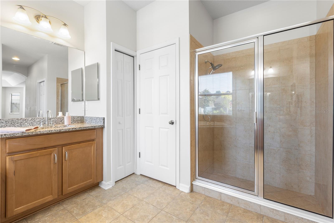
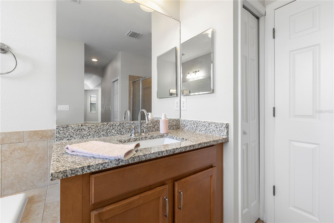
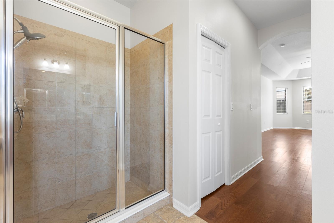
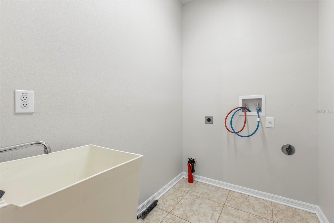
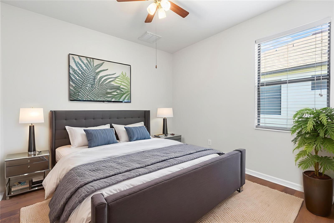
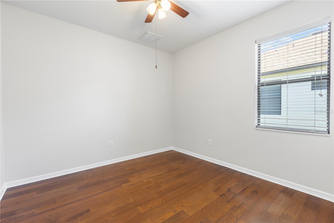
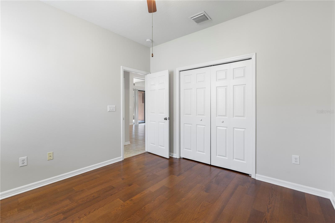
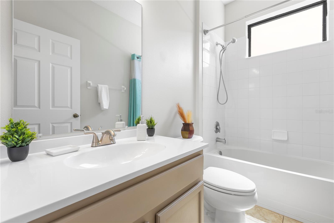
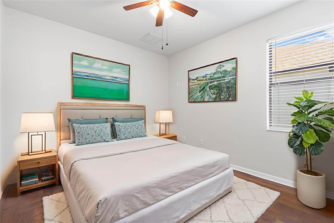
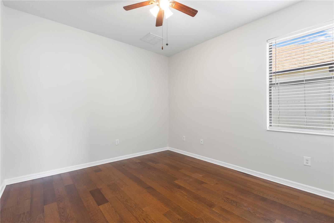
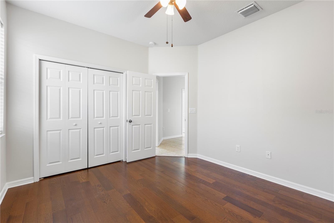
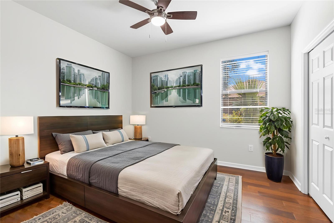
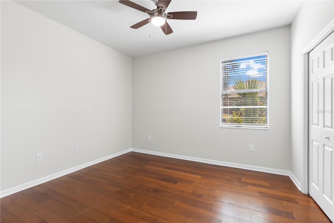
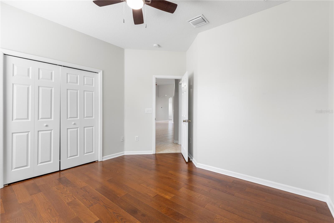
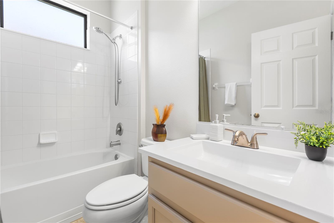
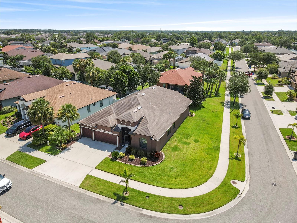
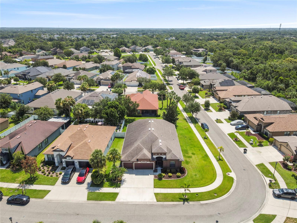
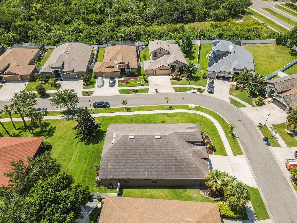
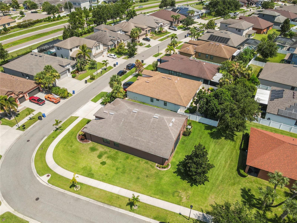
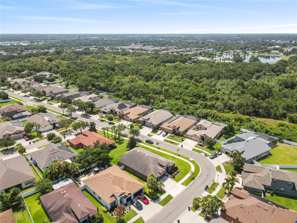
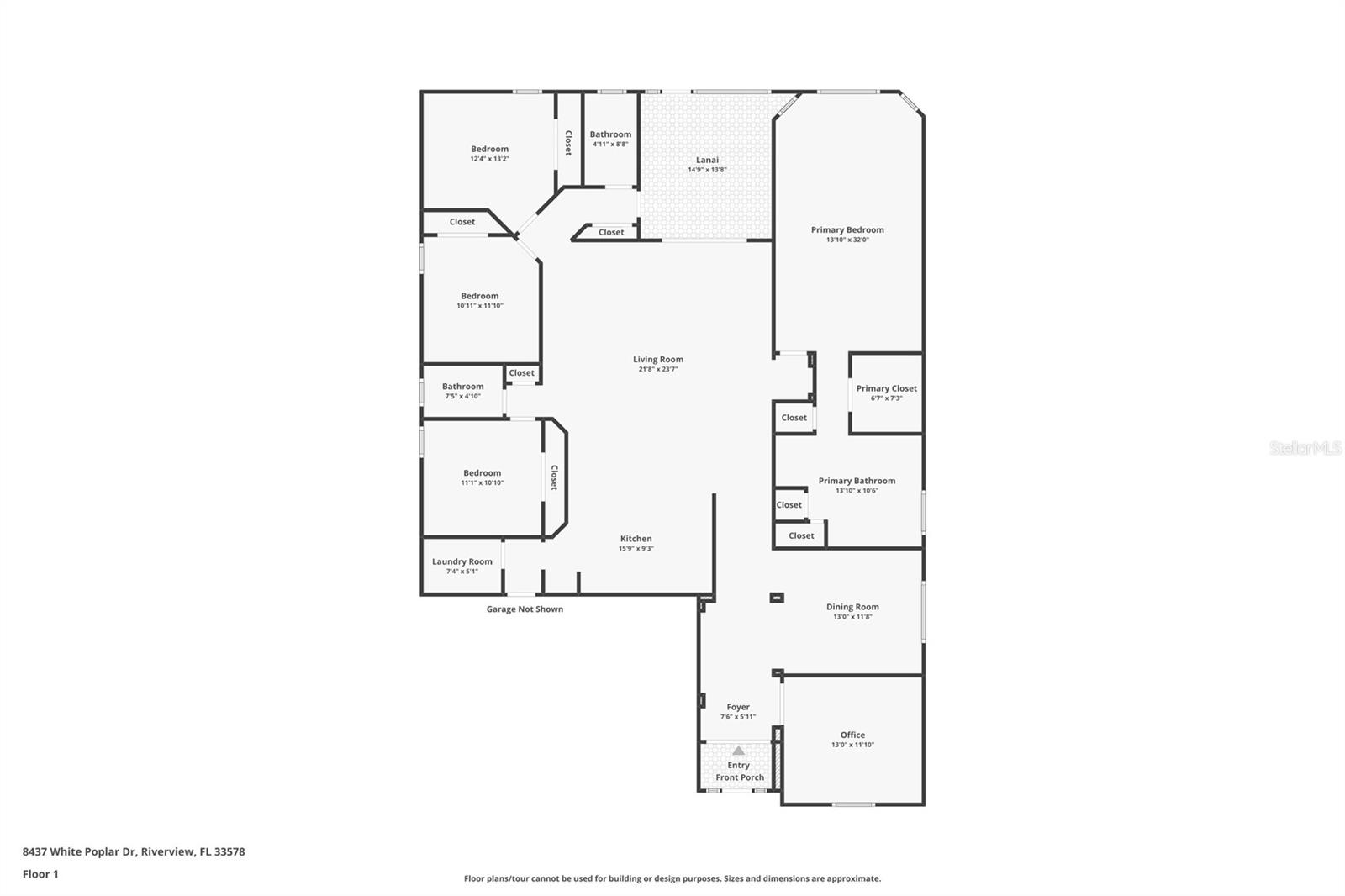
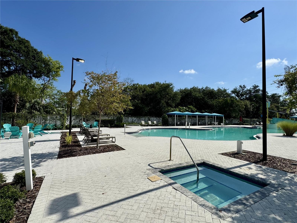
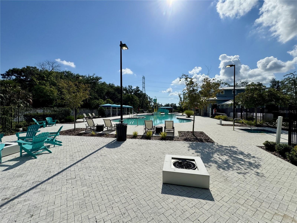
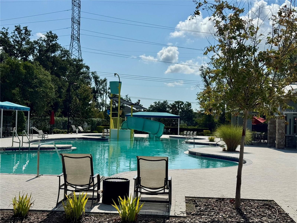
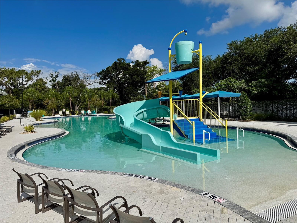
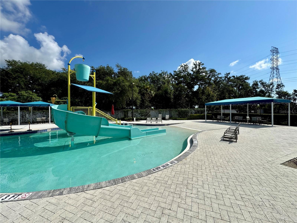
- MLS#: TB8412092 ( Residential )
- Street Address: 8437 White Poplar Drive
- Viewed: 69
- Price: $539,999
- Price sqft: $155
- Waterfront: No
- Year Built: 2010
- Bldg sqft: 3480
- Bedrooms: 4
- Total Baths: 3
- Full Baths: 3
- Garage / Parking Spaces: 3
- Days On Market: 41
- Additional Information
- Geolocation: 27.871 / -82.3629
- County: HILLSBOROUGH
- City: RIVERVIEW
- Zipcode: 33578
- Subdivision: Oak Creek Prcl 4
- Elementary School: Ippolito
- Middle School: Giunta
- High School: Spoto
- Provided by: LPT REALTY, LLC
- Contact: Keegan Siegfried
- 877-366-2213

- DMCA Notice
-
DescriptionOne or more photo(s) has been virtually staged. Stylish Living in Gated Harvest Glen In the Heart of Riverview! Welcome to this beautifully maintained 4 bedroom, 3 bathroom single family home with an office/den, offering 2,637 sq ft of thoughtfully designed living spaceperfect for all your needs! Nestled in a vibrant and convenient neighborhood, this residence blends comfort, style, and functionality. Step inside and be greeted by a bright and open floor plan with beautiful architectural details, sparkling tile flooring in the main living areas and kitchen, and wood flooring in the bedrooms and dining room for a refined touch throughout. The chef inspired kitchen features stainless steel appliances, new granite countertops with coordinating backsplash, and ample cherry wood cabinetry with soft close doorsperfect for preparing meals and gathering with loved ones. A built in pantry provides additional storage, and the modern expanded island with seating area enhances the open concept layout, ideal for entertaining. Retreat to the generously sized bedrooms, including a luxurious primary suite with its own en suite bathroomcomplete with garden tub, dual walk in closets, and new granite countertops. Each room is bathed in natural light and offers plenty of space to unwind. Outside, enjoy a large backyard on a corner lotideal for barbecues, gardening, or simply relaxing in the Florida sunshine. This home has been cared for with meticulous detail, including a recent UV air purification system added to the A/C system. The community of Oak Creek offers a spectacular pool and park area for your enjoyment. Located just minutes from shopping, dining, and easy access to I 75 and Crosstown Expressway, this home provides the perfect balance of suburban tranquility and urban convenience. Don't miss your opportunity to own this well cared for gem in one of Riverview's most desirable communities. NEW ROOF SEPTEMBER 2025! Schedule your private showing today!
All
Similar
Features
Appliances
- Dishwasher
- Disposal
- Microwave
- Range
Association Amenities
- Airport/Runway
- Clubhouse
- Playground
- Pool
Home Owners Association Fee
- 267.00
Home Owners Association Fee Includes
- Pool
- Private Road
Association Name
- Harvest Glenn HOA
Association Phone
- 813-993-4000
Builder Model
- Worthington II
Builder Name
- Taylor Morrison
Carport Spaces
- 0.00
Close Date
- 0000-00-00
Cooling
- Central Air
Country
- US
Covered Spaces
- 0.00
Exterior Features
- Sliding Doors
Flooring
- Ceramic Tile
- Wood
Garage Spaces
- 3.00
Heating
- Central
High School
- Spoto High-HB
Insurance Expense
- 0.00
Interior Features
- Ceiling Fans(s)
- High Ceilings
- Primary Bedroom Main Floor
- Solid Wood Cabinets
- Walk-In Closet(s)
Legal Description
- OAK CREEK PARCEL 4 LOT 12 BLOCK 18
Levels
- One
Living Area
- 2637.00
Middle School
- Giunta Middle-HB
Area Major
- 33578 - Riverview
Net Operating Income
- 0.00
Occupant Type
- Vacant
Open Parking Spaces
- 0.00
Other Expense
- 0.00
Parcel Number
- U-13-30-19-93I-000018-00012.0
Parking Features
- Garage Door Opener
Pets Allowed
- Yes
Possession
- Close Of Escrow
Property Type
- Residential
Roof
- Shingle
School Elementary
- Ippolito-HB
Sewer
- Public Sewer
Style
- Contemporary
Tax Year
- 2024
Township
- 30
Utilities
- BB/HS Internet Available
- Cable Available
- Electricity Available
- Phone Available
- Sewer Available
- Water Available
Views
- 69
Virtual Tour Url
- https://www.zillow.com/view-imx/14924f27-5078-4b0e-9363-554fddeb9706?setAttribution=mls&wl=true&initialViewType=pano&utm_source=dashboard
Water Source
- Public
Year Built
- 2010
Zoning Code
- PD
Listing Data ©2025 Greater Fort Lauderdale REALTORS®
Listings provided courtesy of The Hernando County Association of Realtors MLS.
Listing Data ©2025 REALTOR® Association of Citrus County
Listing Data ©2025 Royal Palm Coast Realtor® Association
The information provided by this website is for the personal, non-commercial use of consumers and may not be used for any purpose other than to identify prospective properties consumers may be interested in purchasing.Display of MLS data is usually deemed reliable but is NOT guaranteed accurate.
Datafeed Last updated on September 9, 2025 @ 12:00 am
©2006-2025 brokerIDXsites.com - https://brokerIDXsites.com
Sign Up Now for Free!X
Call Direct: Brokerage Office: Mobile: 352.442.9386
Registration Benefits:
- New Listings & Price Reduction Updates sent directly to your email
- Create Your Own Property Search saved for your return visit.
- "Like" Listings and Create a Favorites List
* NOTICE: By creating your free profile, you authorize us to send you periodic emails about new listings that match your saved searches and related real estate information.If you provide your telephone number, you are giving us permission to call you in response to this request, even if this phone number is in the State and/or National Do Not Call Registry.
Already have an account? Login to your account.
