Share this property:
Contact Julie Ann Ludovico
Schedule A Showing
Request more information
- Home
- Property Search
- Search results
- 5570 78th Avenue N, PINELLAS PARK, FL 33781
Property Photos
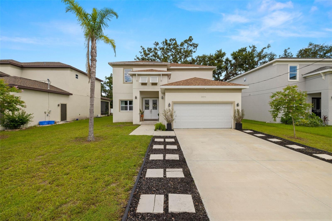

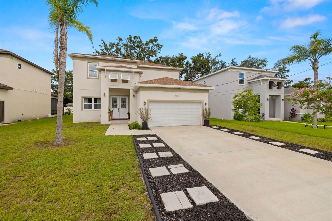
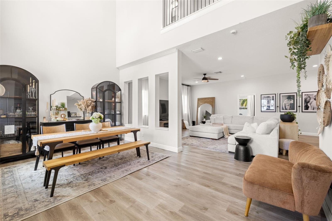
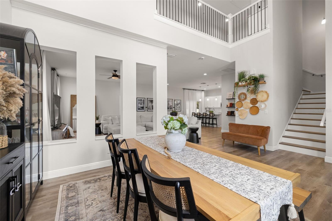
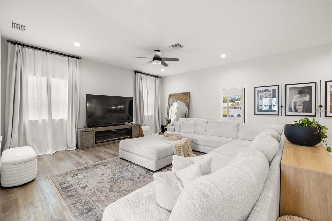
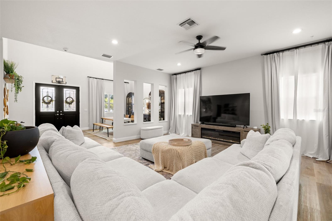
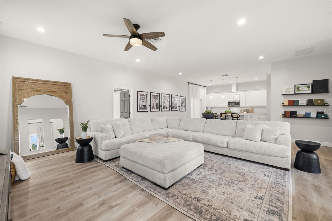
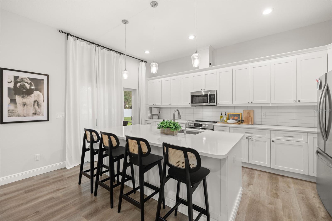
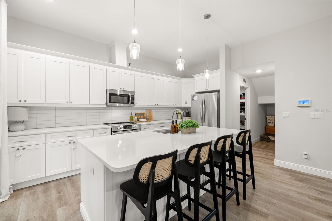
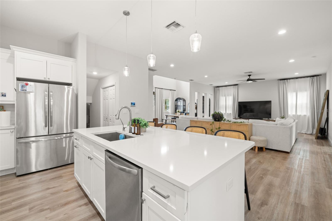
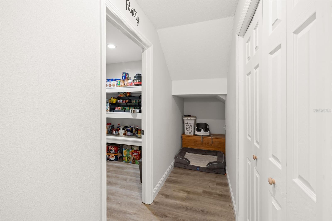
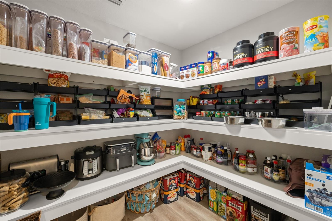
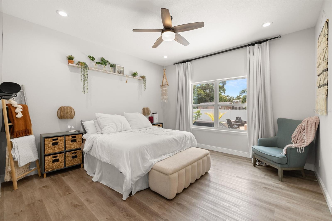
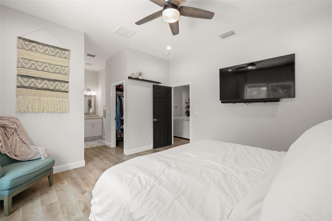
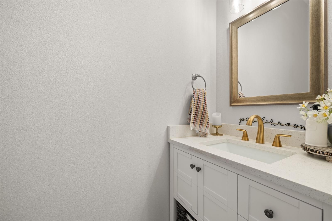
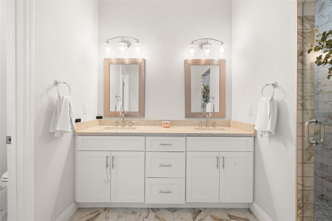
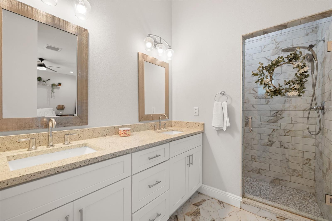
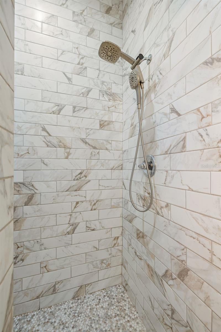
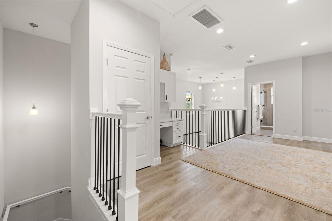
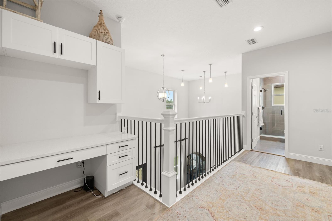
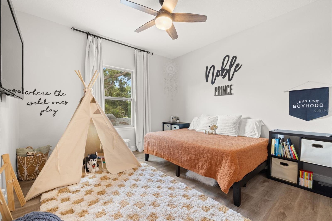
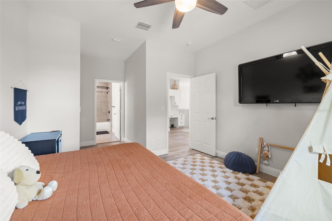
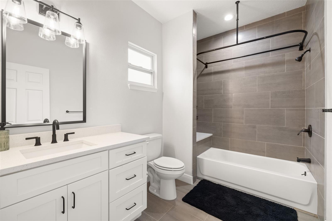
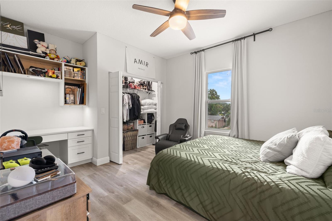
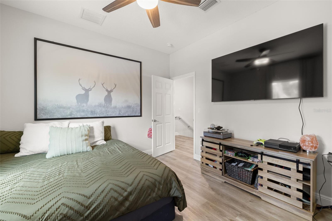
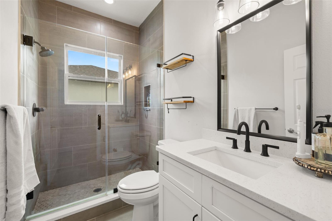
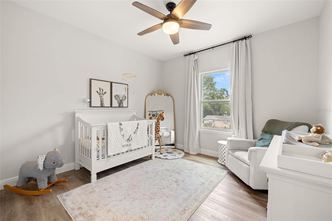
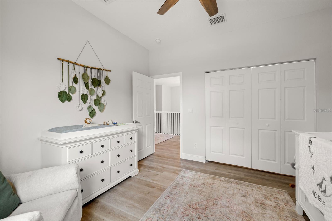
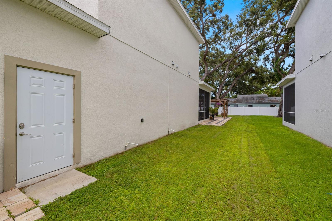
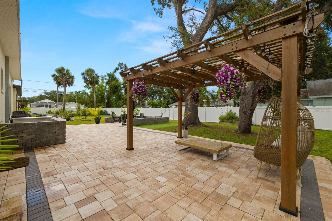
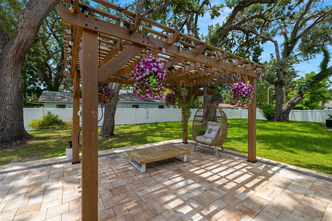
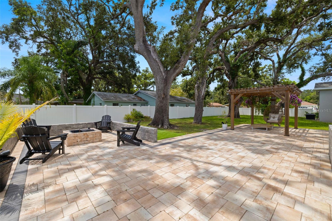
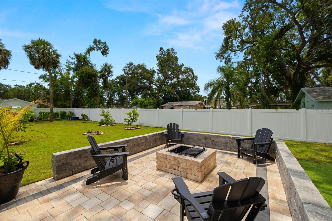
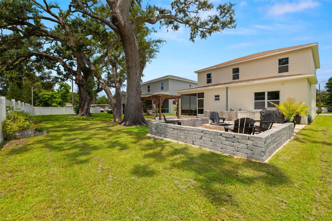
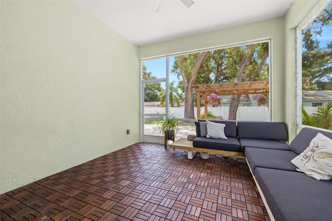
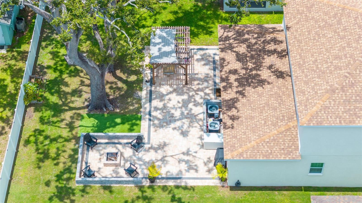
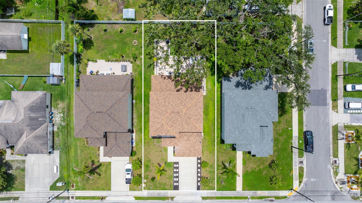
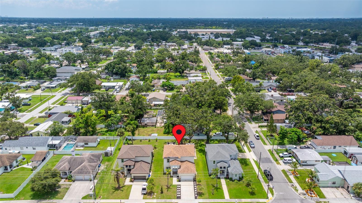
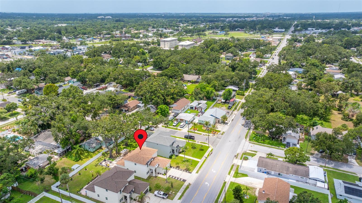
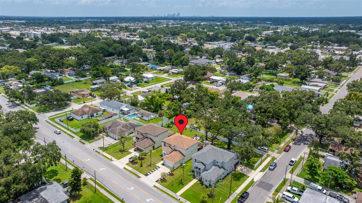
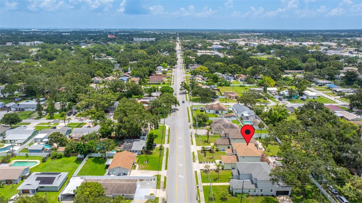
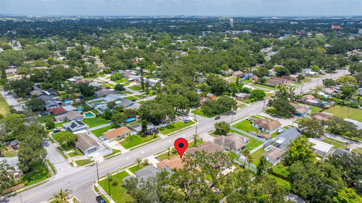
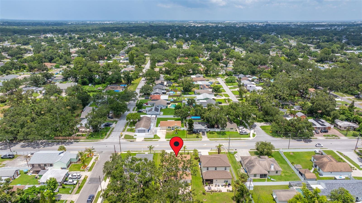
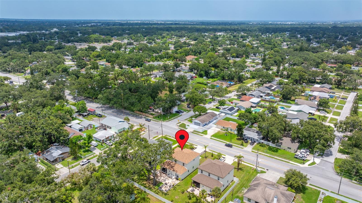
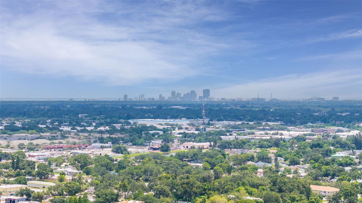
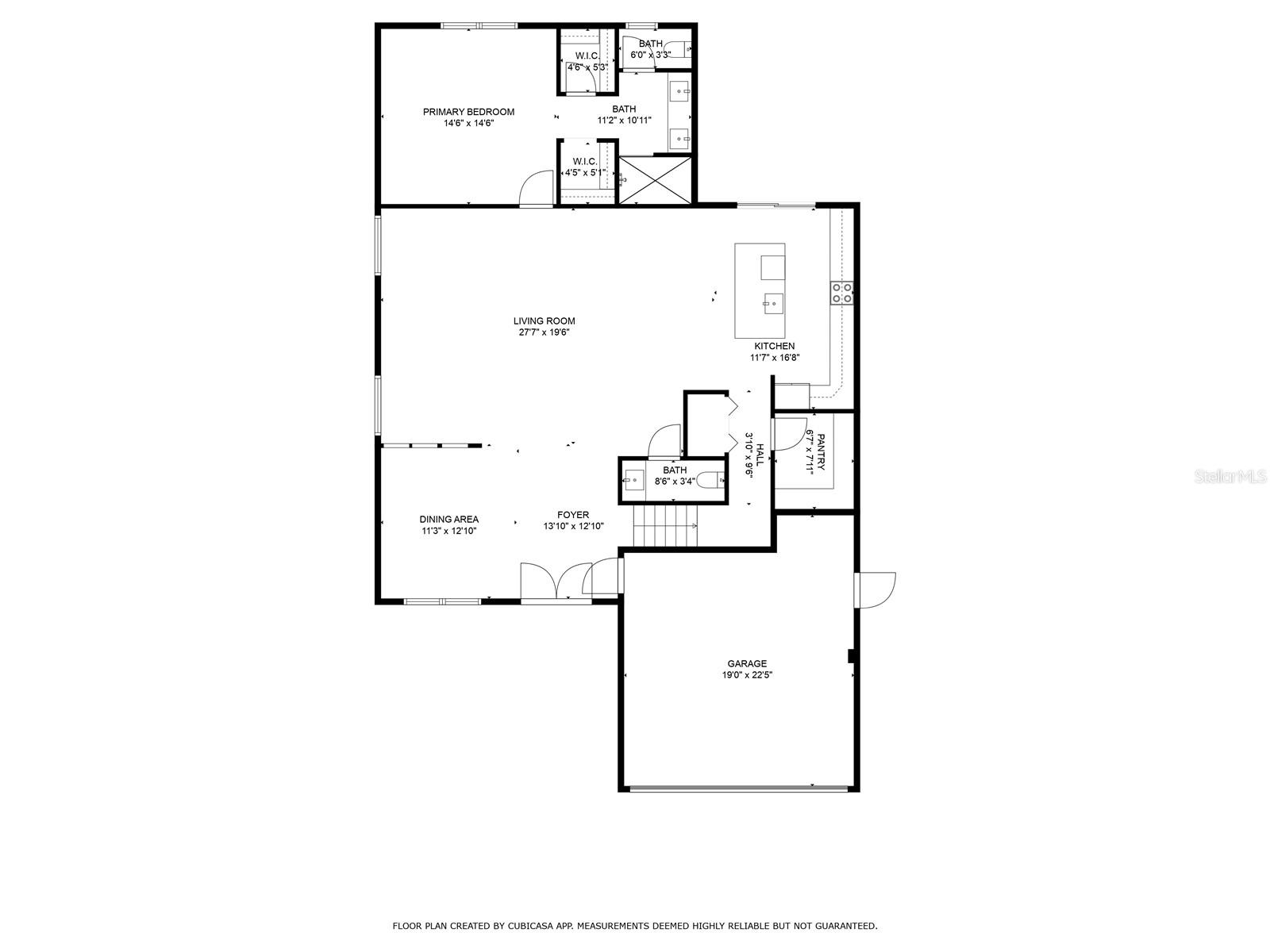
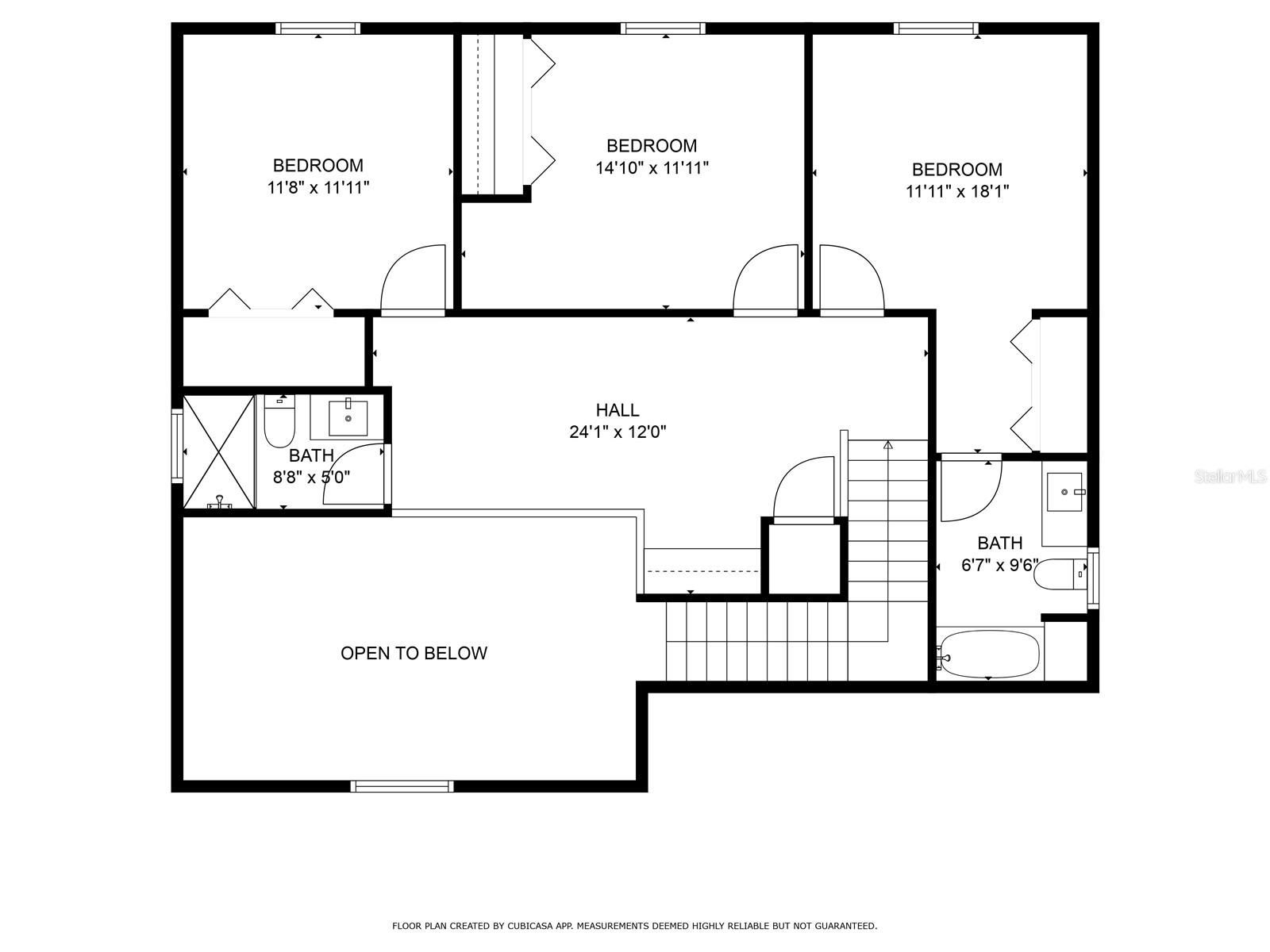
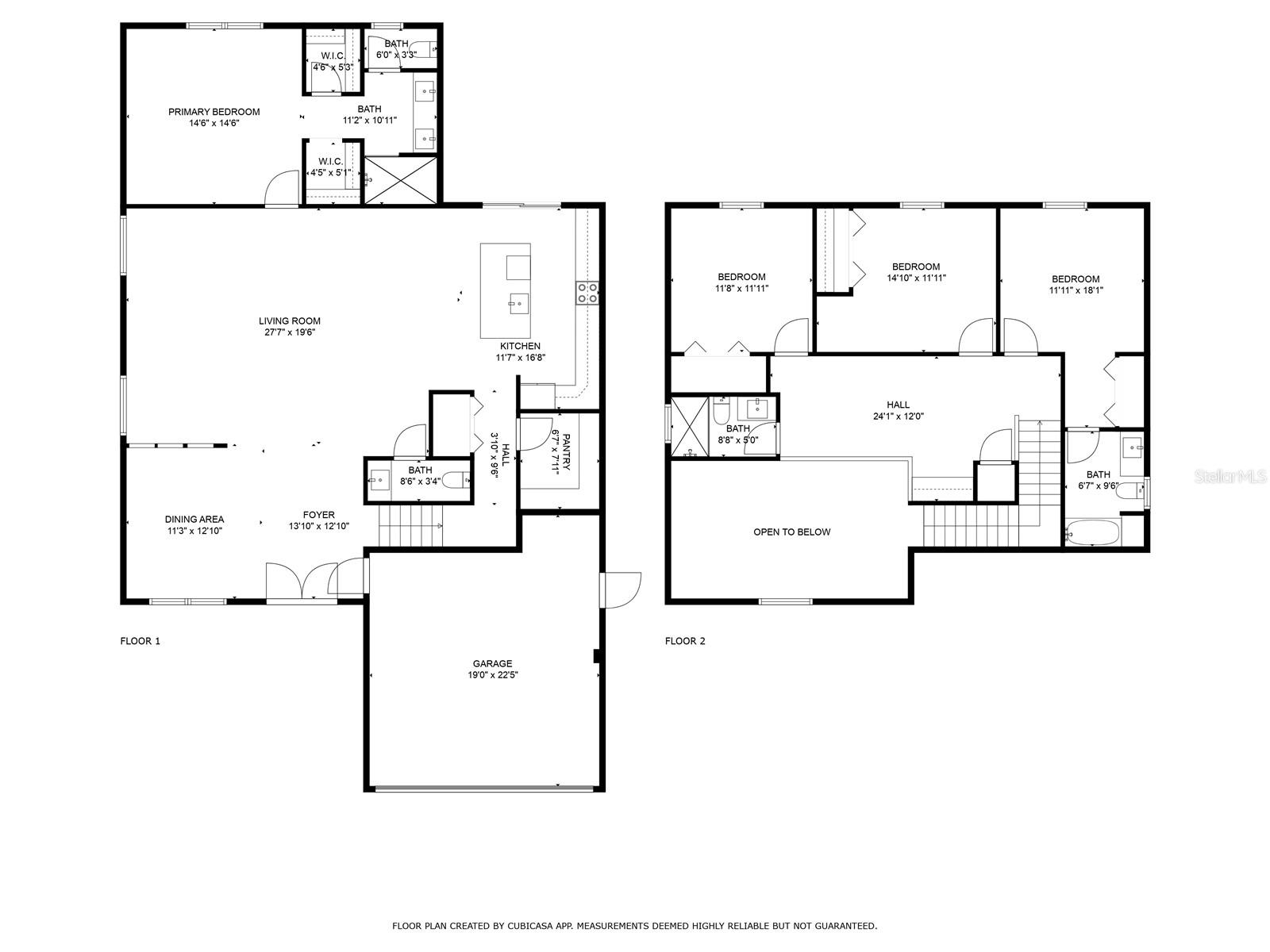
- MLS#: TB8412122 ( Residential )
- Street Address: 5570 78th Avenue N
- Viewed: 3
- Price: $697,500
- Price sqft: $194
- Waterfront: No
- Year Built: 2023
- Bldg sqft: 3604
- Bedrooms: 4
- Total Baths: 4
- Full Baths: 3
- 1/2 Baths: 1
- Days On Market: 4
- Additional Information
- Geolocation: 27.8426 / -82.7099
- County: PINELLAS
- City: PINELLAS PARK
- Zipcode: 33781
- Subdivision: Pinellas Park
- Provided by: COMPASS FLORIDA LLC

- DMCA Notice
-
DescriptionStep into a world of refined living at this nearly new 2023 luxury residence, offering 2,859 square feet of impeccably designed living space in the heart of Pinellas County. Nestled on a high and dry, NON FLOOD ZONE lot, this architectural gem features 4 expansive bedrooms, 3.5 spa inspired bathrooms, and a layout crafted for both grand entertaining and everyday elegance. One of the homes most desirable FEATURES IS THE FIRST FLOOR PRIMARY SUITE, a serene retreat offering dual walk in closets, a beautifully finished en suite bath with double vanities, and upscale Delta fixturesperfectly positioned for privacy and convenience. From the moment you arrive, the home makes a striking impression with its sweeping front lawn, dramatic double door entry, and a 22 foot vaulted foyer that sets the tone for the sophistication within. The main living area flows effortlessly in an open concept design, filled with natural light and thoughtfully connected to the kitchen and great room for seamless everyday living and entertaining. The designer kitchen showcases modern cabinetry, granite countertops, premium fixtures, and a spacious islandideal for gatherings both large and small. Upstairs, a versatile loft space is flanked by three oversized guest bedrooms, two full bathrooms, and a thoughtful split layout offering comfort and privacy for family and guests. Step outside to your own private backyard oasis, complete with a covered lanai, custom paver patio with pergola, and a built in firepitideal for al fresco dining, outdoor lounging, or cozy evenings under the stars. Additional highlights include double pane windows for improved energy efficiency and comfort, as well as a spacious double garage with ample room for vehicles, storage, or hobbies. Set on nearly a quarter acre lot in a quiet residential enclave with no HOA or CDD, this home seamlessly blends modern construction with timeless design. Ideally located just 15 minutes to vibrant Downtown St. Petersburg, 25 minutes to Tampa International Airport, 20 minutes to St. PeteClearwater International Airport, and only 30 minutes to world renowned Gulf Coast beaches, this home offers a lifestyle of convenience, luxury, and connection. Luxury suburban livingredefined.
All
Similar
Features
Appliances
- Cooktop
- Dishwasher
- Disposal
- Electric Water Heater
- Exhaust Fan
- Freezer
- Ice Maker
- Kitchen Reverse Osmosis System
- Microwave
- Refrigerator
- Touchless Faucet
- Water Filtration System
- Water Purifier
- Water Softener
Home Owners Association Fee
- 0.00
Carport Spaces
- 0.00
Close Date
- 0000-00-00
Cooling
- Central Air
Country
- US
Covered Spaces
- 0.00
Exterior Features
- Sidewalk
- Sliding Doors
- Storage
Flooring
- Laminate
- Tile
Garage Spaces
- 2.00
Heating
- Central
Insurance Expense
- 0.00
Interior Features
- Ceiling Fans(s)
- Eat-in Kitchen
- High Ceilings
- Kitchen/Family Room Combo
- Living Room/Dining Room Combo
- Open Floorplan
- Primary Bedroom Main Floor
- Solid Surface Counters
- Thermostat
- Walk-In Closet(s)
Legal Description
- PINELLAS PARK BLK 42
- E 60FT OF W 130FT OF LOTS 14
- 15 & 16 LESS N 5FT FOR RD R/W
Levels
- Two
Living Area
- 2859.00
Area Major
- 33781 - Pinellas Park
Net Operating Income
- 0.00
Occupant Type
- Owner
Open Parking Spaces
- 0.00
Other Expense
- 0.00
Parcel Number
- 28-30-16-71064-042-0141
Property Type
- Residential
Roof
- Shingle
Sewer
- Public Sewer
Tax Year
- 2024
Township
- 30
Utilities
- Public
Virtual Tour Url
- https://vimeo.com/1105891480
Water Source
- Public
Year Built
- 2023
Listing Data ©2025 Greater Fort Lauderdale REALTORS®
Listings provided courtesy of The Hernando County Association of Realtors MLS.
Listing Data ©2025 REALTOR® Association of Citrus County
Listing Data ©2025 Royal Palm Coast Realtor® Association
The information provided by this website is for the personal, non-commercial use of consumers and may not be used for any purpose other than to identify prospective properties consumers may be interested in purchasing.Display of MLS data is usually deemed reliable but is NOT guaranteed accurate.
Datafeed Last updated on August 11, 2025 @ 12:00 am
©2006-2025 brokerIDXsites.com - https://brokerIDXsites.com
Sign Up Now for Free!X
Call Direct: Brokerage Office: Mobile: 352.442.9386
Registration Benefits:
- New Listings & Price Reduction Updates sent directly to your email
- Create Your Own Property Search saved for your return visit.
- "Like" Listings and Create a Favorites List
* NOTICE: By creating your free profile, you authorize us to send you periodic emails about new listings that match your saved searches and related real estate information.If you provide your telephone number, you are giving us permission to call you in response to this request, even if this phone number is in the State and/or National Do Not Call Registry.
Already have an account? Login to your account.
