Share this property:
Contact Julie Ann Ludovico
Schedule A Showing
Request more information
- Home
- Property Search
- Search results
- 10636 Harborside Drive, LARGO, FL 33773
Property Photos
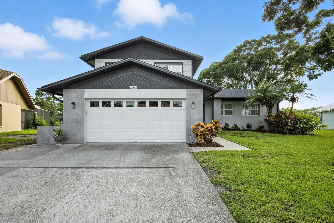

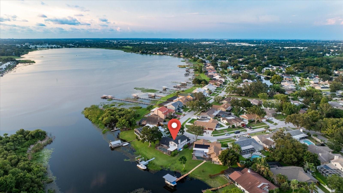
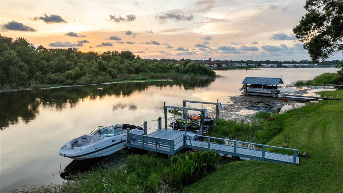
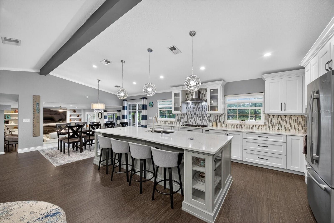
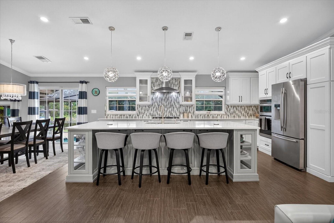
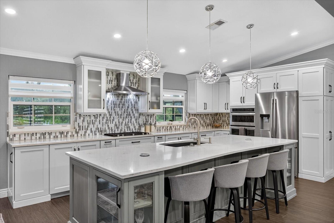
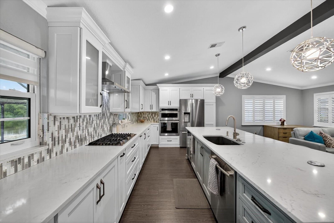
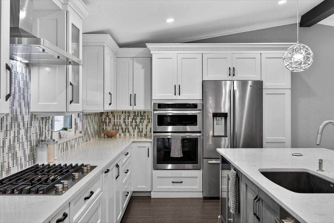
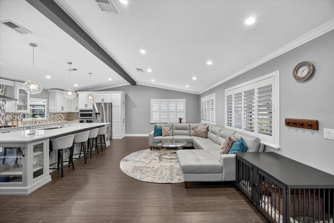
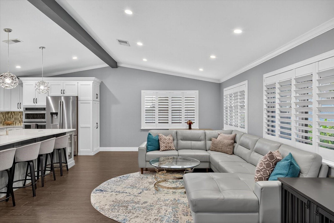
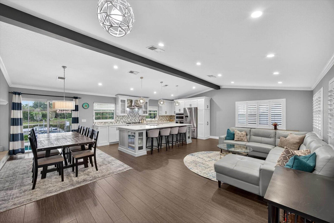
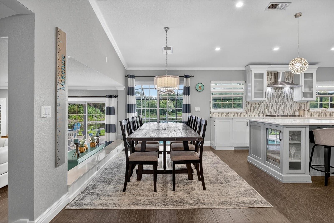
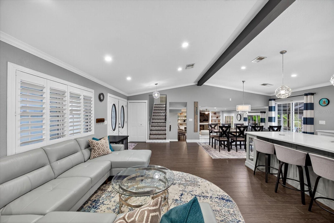
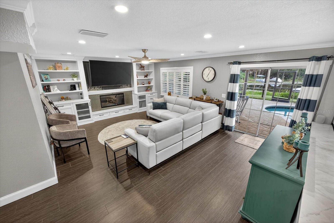
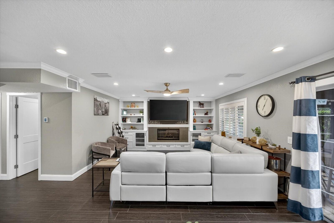
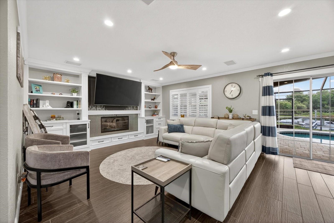
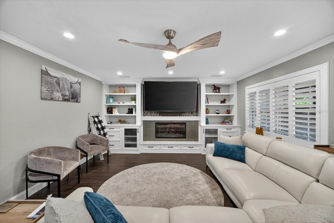
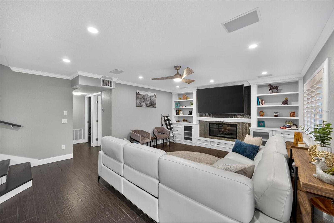
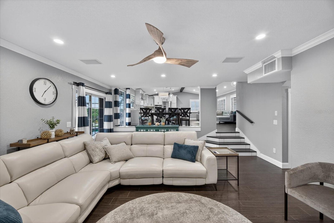
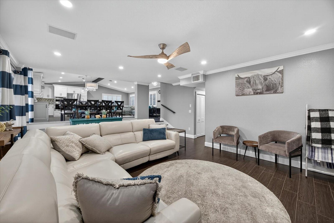
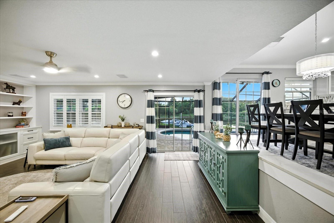
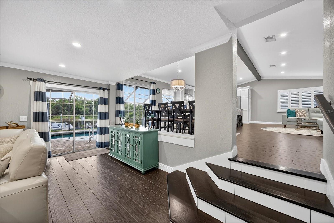
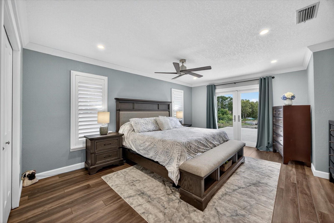
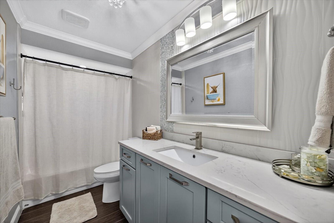
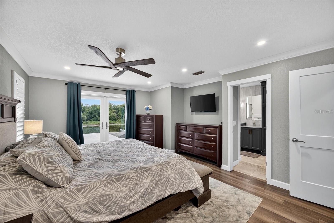
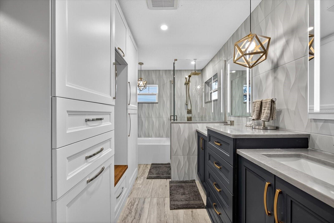
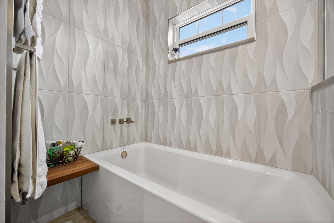
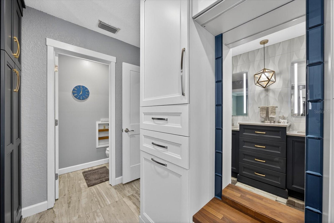
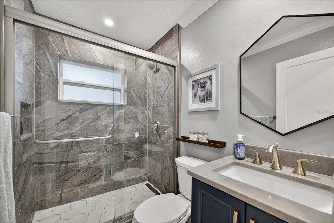
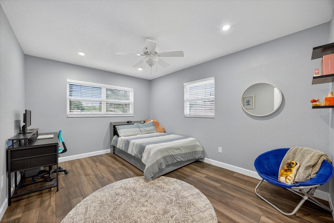
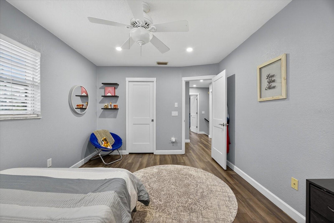
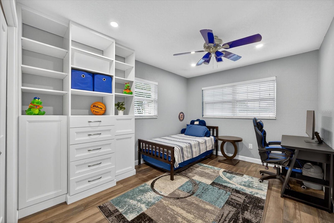
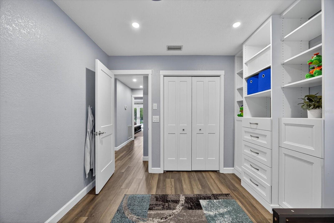
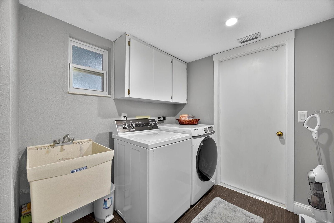
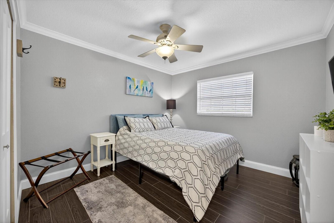
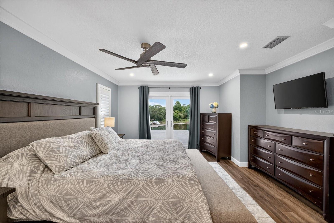
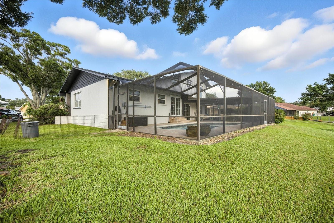
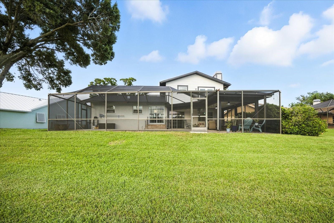
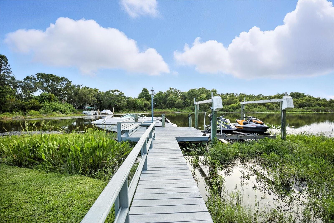
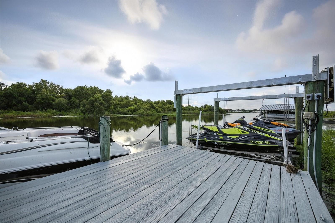
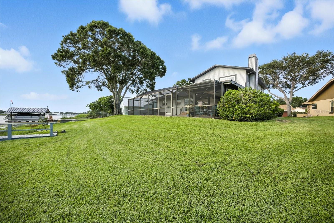
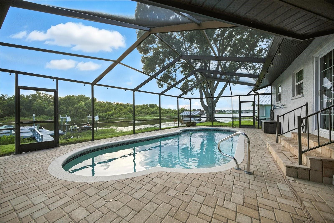
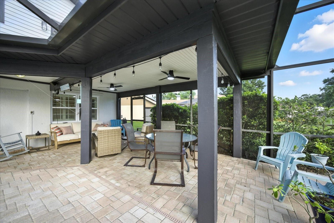
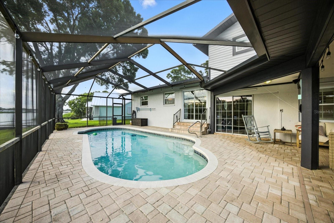
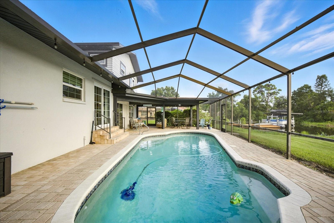
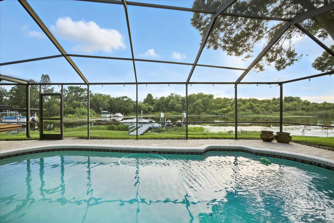
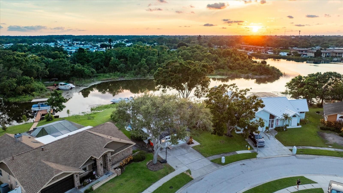
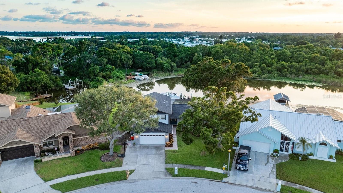
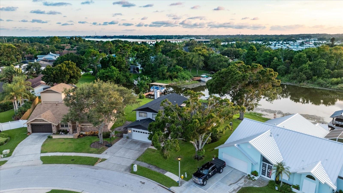
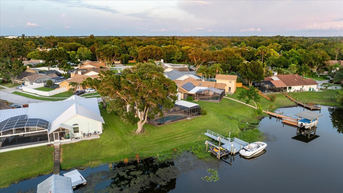
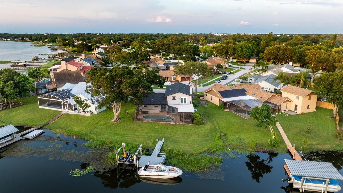
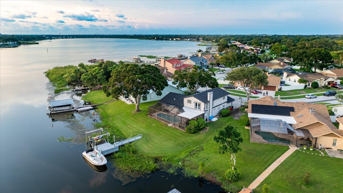
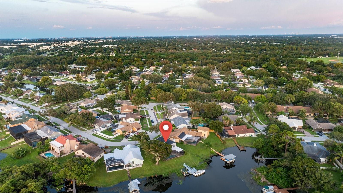
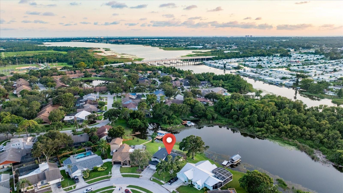
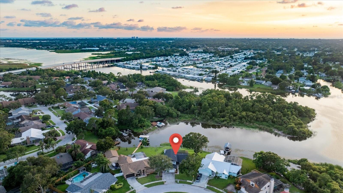
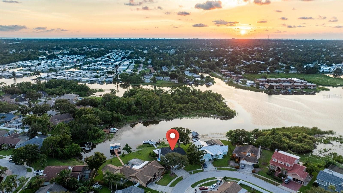
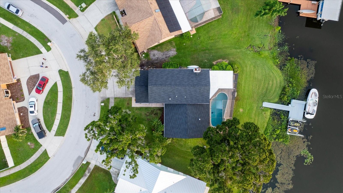
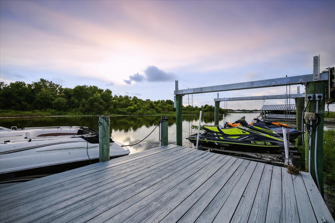
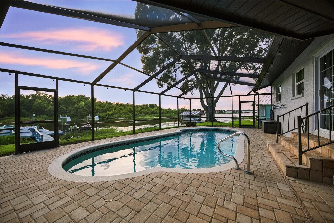
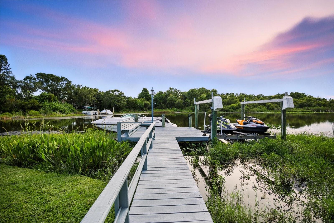
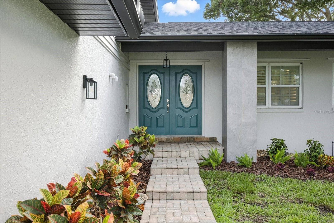
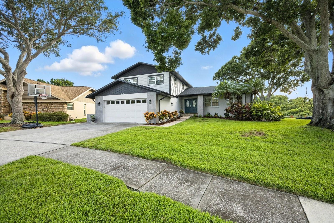
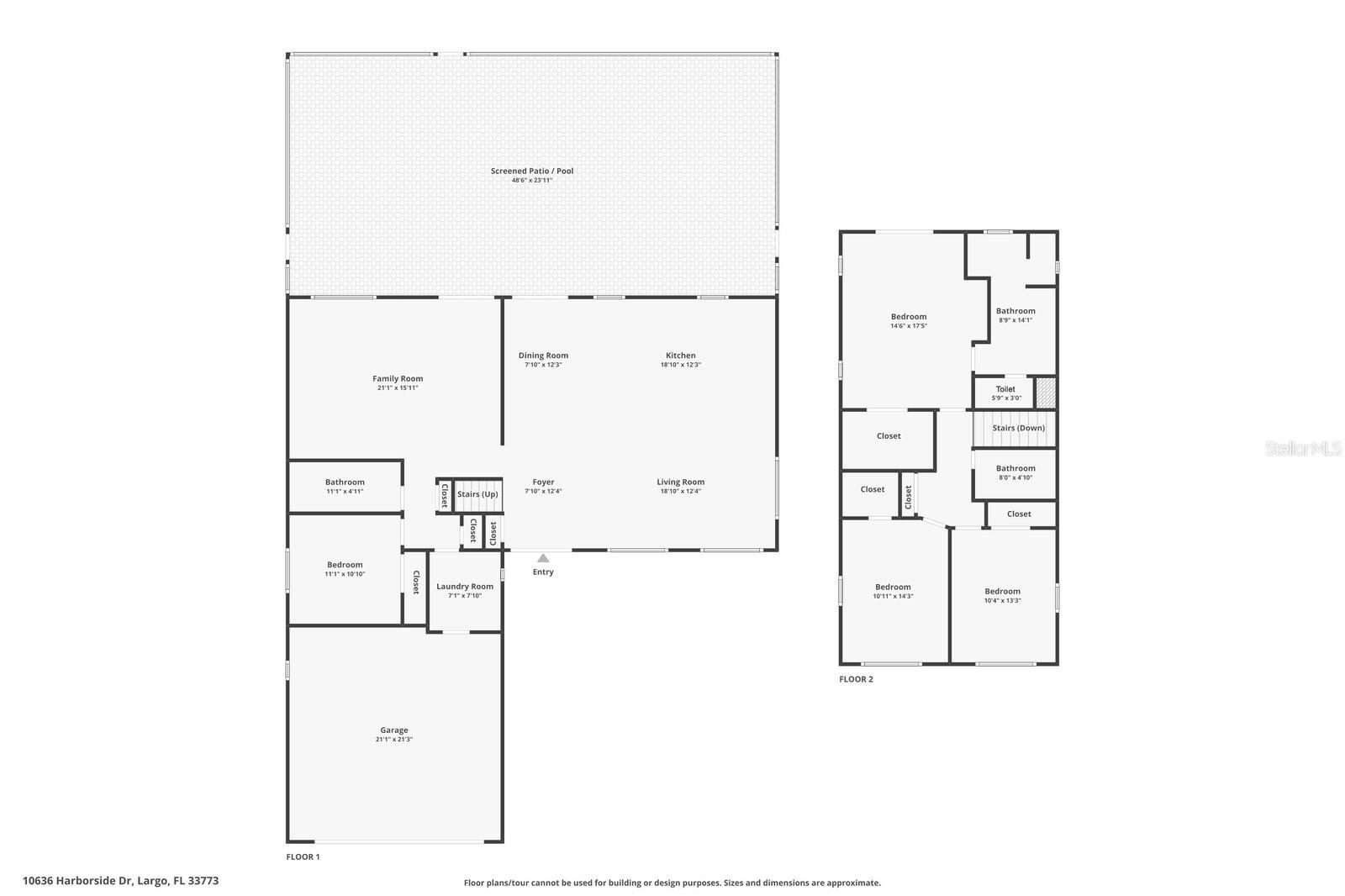
- MLS#: TB8412452 ( Residential )
- Street Address: 10636 Harborside Drive
- Viewed: 138
- Price: $899,000
- Price sqft: $284
- Waterfront: Yes
- Wateraccess: Yes
- Waterfront Type: Lake Front
- Year Built: 1987
- Bldg sqft: 3163
- Bedrooms: 4
- Total Baths: 3
- Full Baths: 3
- Garage / Parking Spaces: 2
- Days On Market: 34
- Additional Information
- Geolocation: 27.8693 / -82.7759
- County: PINELLAS
- City: LARGO
- Zipcode: 33773
- Subdivision: Lake Park
- Elementary School: Starkey
- Middle School: Osceola
- Provided by: COMPASS FLORIDA LLC
- Contact: Julia Arnold
- 305-851-2820

- DMCA Notice
-
DescriptionEnjoy Waterfront Living Without the Worry This stunning waterfront home offers the best of Florida living serene water views, boating access, and vibrant sunsets all in a desirable X500 flood zone, meaning no flood insurance is required. Enjoy the beauty and convenience of living near the water while saving thousands each year and resting easy knowing your home is in a low risk zone with this exceptional, fully remodeled multi split home, perfectly positioned on 120 feet of private shoreline along Lake Seminole. Nestled on a serene, southwest facing lot, this 4 bedroom, 3 bathroom residence captures panoramic lake views, breathtaking sunsets, and the beauty of nature with visits from ospreys, bald eagles, and herons right from your backyardno flood insurance required (X500 zone). Step inside to discover a thoughtfully designed interior with vaulted ceilings where elevated craftsmanship and timeless finishes set the tone. The heart of the home is the expansive chefs kitchen, featuring custom cabinetry, high end JennAir appliances, an oversized island with glass front cabinets, and abundant space for entertaining. Whether you're hosting holiday gatherings or casual lake days, this space is made to impress. The main living area boasts open concept design with tile flooring, plantation shutters, luxury roller shades, and sophisticated built ins throughout. Downstairs, a cozy family room with gas fireplace and custom penny tile surround offers a welcoming retreat, along with a full guest suite, full bath, laundry room, and access to the spacious 2 car garage with storage. Upstairs, the private primary suite is a sanctuary with sweeping lake and wooded views, luxury vinyl flooring, custom built ins, and a spa inspired ensuite bath. Theres even potential to build a private deck off the suiteideal for sunrise coffee or evening stargazing. Two additional guest bedrooms and a full bath complete the upper level. Outside, resort style amenities await. The kidney shaped pool is both screen enclosed and partially covered, allowing for cool, shaded afternoon swims with unobstructed lake views. A private dock with a 10,000 lb boat liftcurrently home to two jet skislets you launch straight into Lake Seminoles 685 acres of recreational paradise, perfect for boating, tubing, skiing, and world class bass fishing. Home features 2024 Shingle Roof, a newer tankless water heater, whole home water softener system, and 2025 Interior and Exterior paint. The home is cooled by two separate HVAC systems. The front faade is finished with sleek modern gray tile accents, enhancing curb appeal and complementing the homes elevated design. This is more than a homeits a lifestyle. Private, peaceful, and beautifully appointed, this lakeside retreat offers the best of Florida living with none of the compromises. Welcome to life on Lake Seminole.
All
Similar
Features
Waterfront Description
- Lake Front
Appliances
- Bar Fridge
- Built-In Oven
- Cooktop
- Dishwasher
- Disposal
- Dryer
- Gas Water Heater
- Microwave
- Range
- Range Hood
- Refrigerator
- Touchless Faucet
- Washer
- Water Softener
Home Owners Association Fee
- 100.00
Association Name
- Lakeside Civic Community Association
Carport Spaces
- 0.00
Close Date
- 0000-00-00
Cooling
- Central Air
Country
- US
Covered Spaces
- 0.00
Exterior Features
- Hurricane Shutters
- Sidewalk
- Sliding Doors
Flooring
- Luxury Vinyl
- Tile
Garage Spaces
- 2.00
Heating
- Central
- Natural Gas
Insurance Expense
- 0.00
Interior Features
- Built-in Features
- Cathedral Ceiling(s)
- Ceiling Fans(s)
- Eat-in Kitchen
- Kitchen/Family Room Combo
- Open Floorplan
- PrimaryBedroom Upstairs
- Thermostat
- Walk-In Closet(s)
Legal Description
- LAKE PARK UNIT IV BLK 3
- LOT 19
Levels
- Multi/Split
Living Area
- 2347.00
Lot Features
- Sidewalk
- Paved
- Unincorporated
Middle School
- Osceola Middle-PN
Area Major
- 33773 - Largo
Net Operating Income
- 0.00
Occupant Type
- Owner
Open Parking Spaces
- 0.00
Other Expense
- 0.00
Parcel Number
- 14-30-15-48199-003-0190
Parking Features
- Oversized
Pets Allowed
- Yes
Pool Features
- In Ground
- Salt Water
Possession
- Close Of Escrow
Property Condition
- Completed
Property Type
- Residential
Roof
- Shingle
School Elementary
- Starkey Elementary-PN
Sewer
- Public Sewer
Tax Year
- 2024
Township
- 30
Utilities
- Electricity Connected
- Natural Gas Connected
- Sewer Connected
- Water Connected
View
- Park/Greenbelt
- Trees/Woods
Views
- 138
Virtual Tour Url
- https://listings.blakerussell.me/videos/01985c53-a279-72b3-9879-98158870b1d7?v=254
Water Source
- Public
Year Built
- 1987
Zoning Code
- R-2
Listing Data ©2025 Greater Fort Lauderdale REALTORS®
Listings provided courtesy of The Hernando County Association of Realtors MLS.
Listing Data ©2025 REALTOR® Association of Citrus County
Listing Data ©2025 Royal Palm Coast Realtor® Association
The information provided by this website is for the personal, non-commercial use of consumers and may not be used for any purpose other than to identify prospective properties consumers may be interested in purchasing.Display of MLS data is usually deemed reliable but is NOT guaranteed accurate.
Datafeed Last updated on September 4, 2025 @ 12:00 am
©2006-2025 brokerIDXsites.com - https://brokerIDXsites.com
Sign Up Now for Free!X
Call Direct: Brokerage Office: Mobile: 352.442.9386
Registration Benefits:
- New Listings & Price Reduction Updates sent directly to your email
- Create Your Own Property Search saved for your return visit.
- "Like" Listings and Create a Favorites List
* NOTICE: By creating your free profile, you authorize us to send you periodic emails about new listings that match your saved searches and related real estate information.If you provide your telephone number, you are giving us permission to call you in response to this request, even if this phone number is in the State and/or National Do Not Call Registry.
Already have an account? Login to your account.
