Share this property:
Contact Julie Ann Ludovico
Schedule A Showing
Request more information
- Home
- Property Search
- Search results
- 722 Sunlit Court, BRANDON, FL 33511
Property Photos
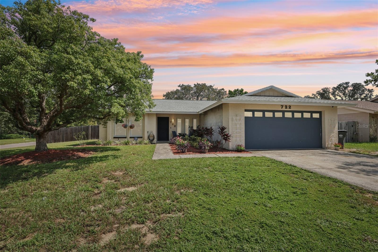

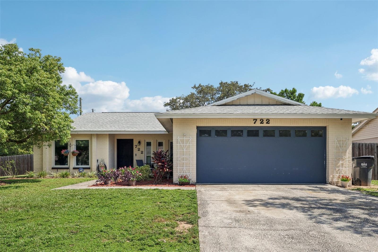
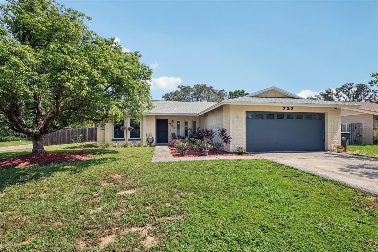
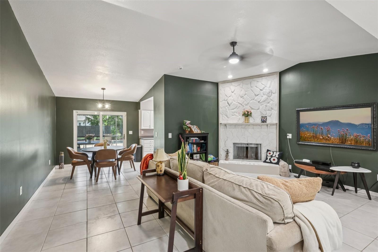
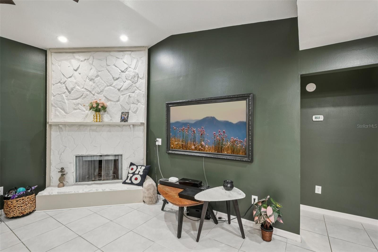
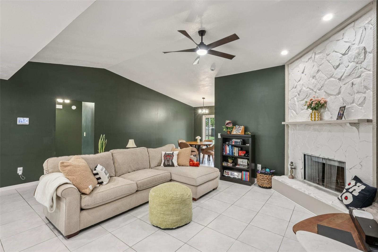
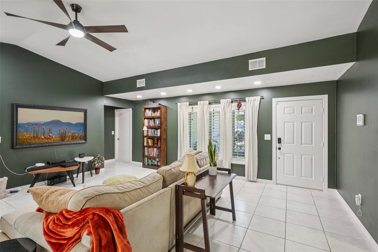
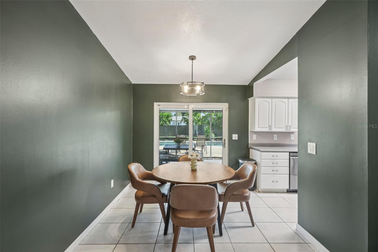
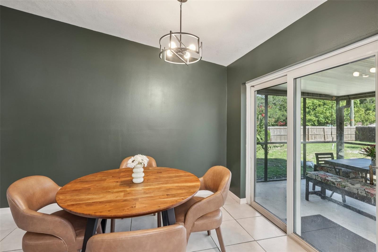
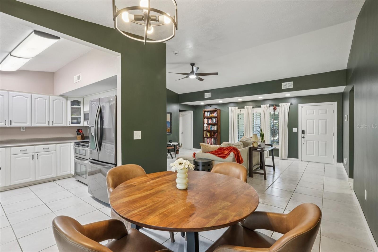
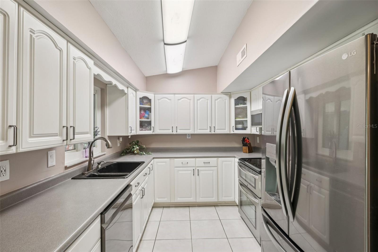
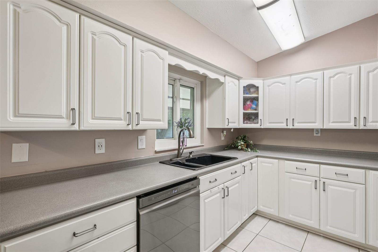
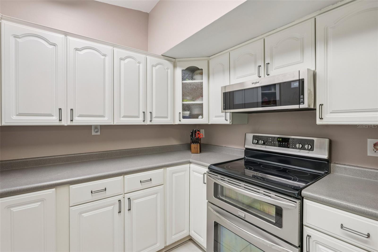
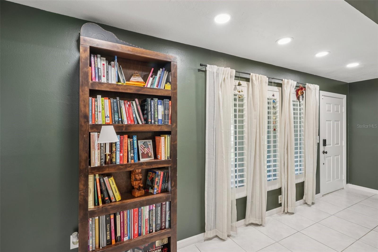
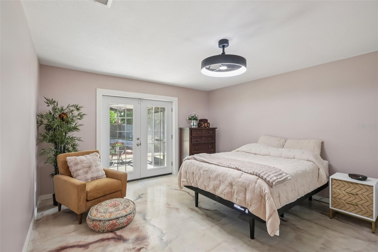
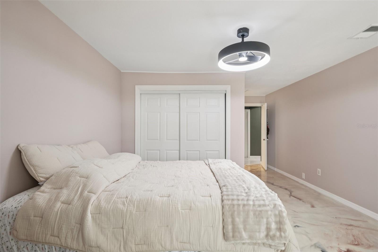
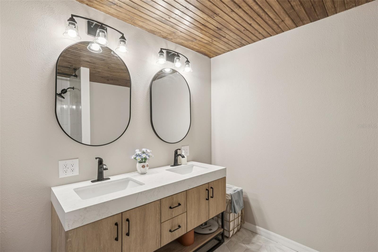
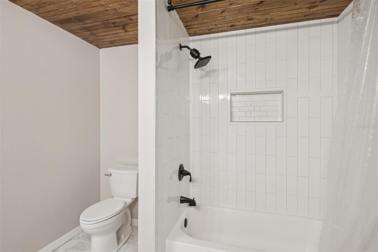
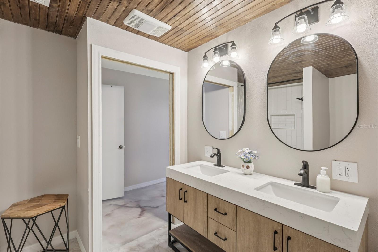
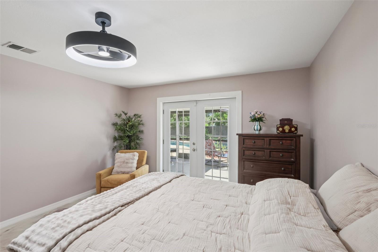
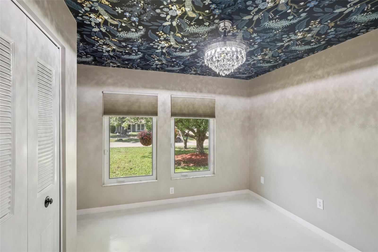
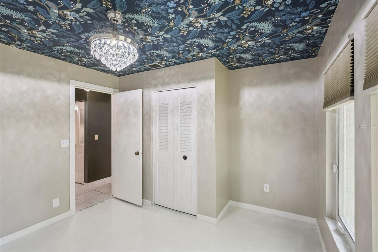
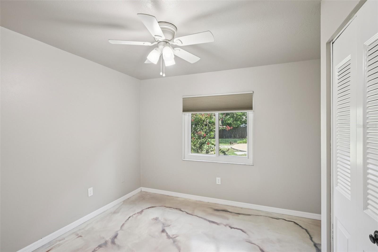
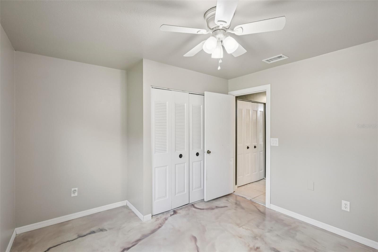
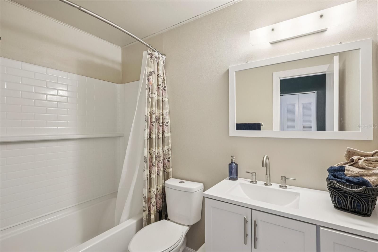
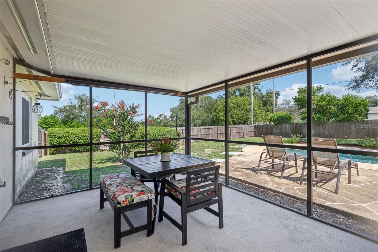
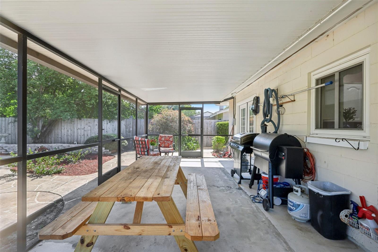
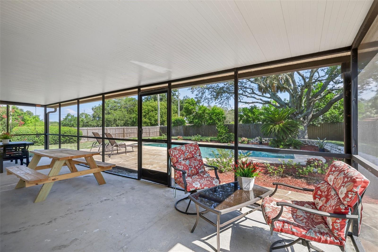
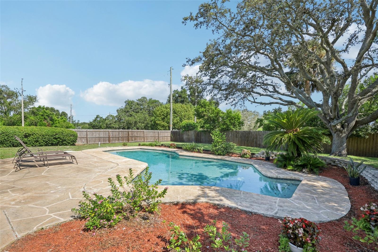
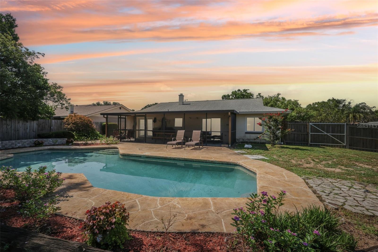
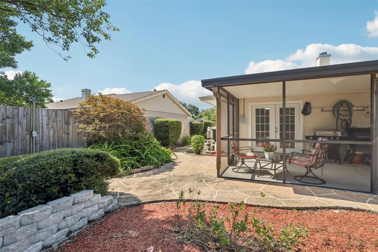
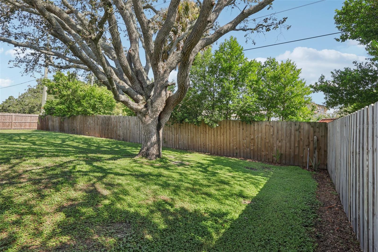
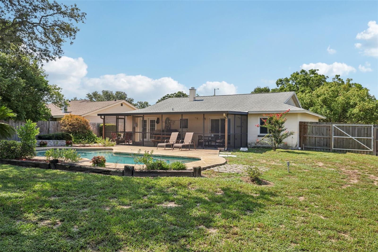
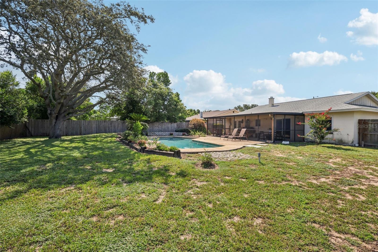
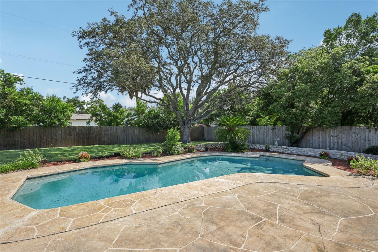
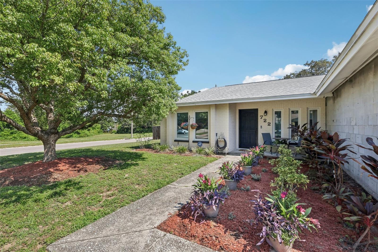
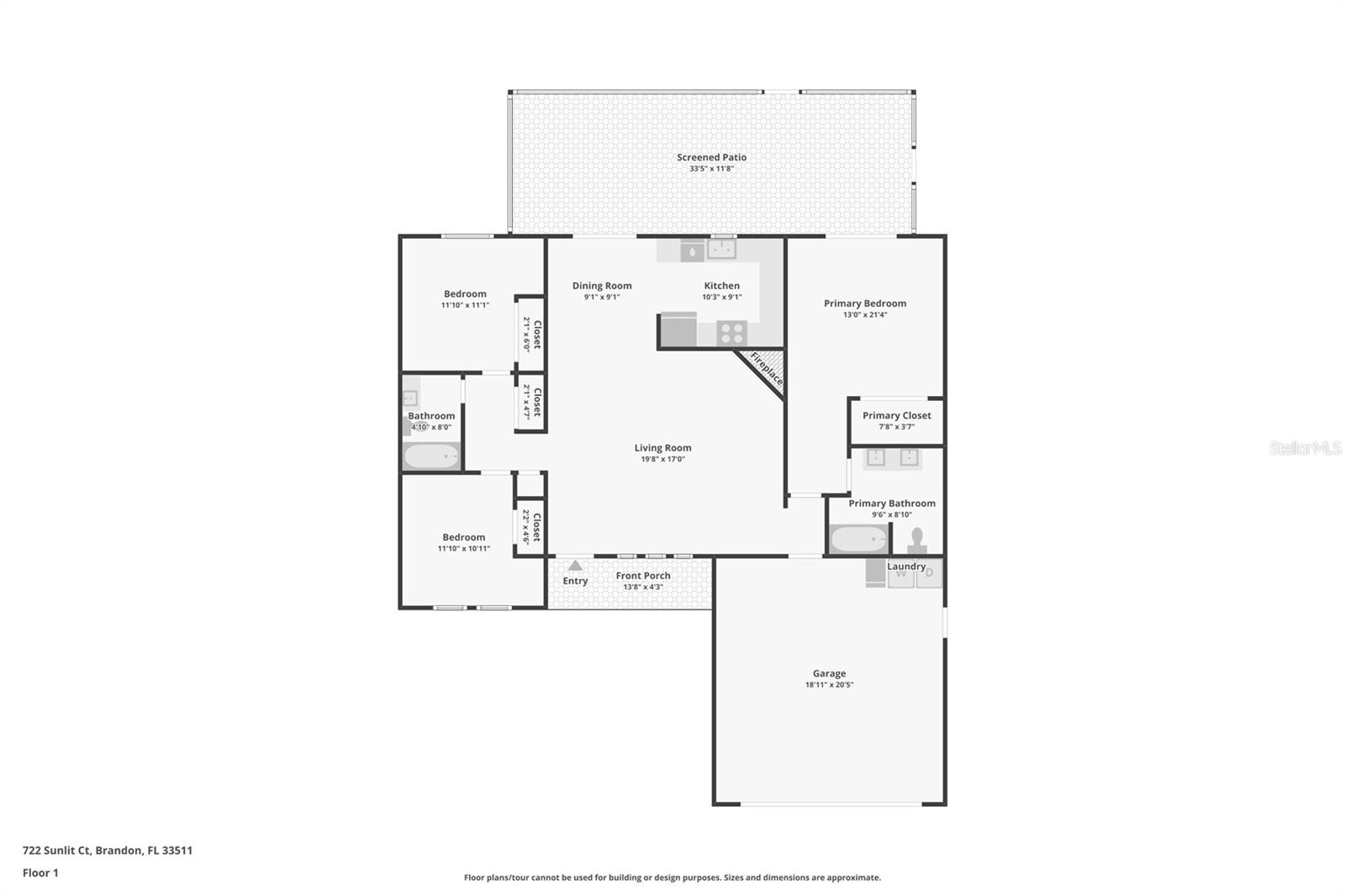
- MLS#: TB8412706 ( Residential )
- Street Address: 722 Sunlit Court
- Viewed: 4
- Price: $415,000
- Price sqft: $177
- Waterfront: No
- Year Built: 1984
- Bldg sqft: 2340
- Bedrooms: 3
- Total Baths: 2
- Full Baths: 2
- Garage / Parking Spaces: 2
- Days On Market: 7
- Additional Information
- Geolocation: 27.9156 / -82.2974
- County: HILLSBOROUGH
- City: BRANDON
- Zipcode: 33511
- Subdivision: Breezy Meadows
- Elementary School: Kingswood
- Middle School: Rodgers
- High School: Brandon
- Provided by: JASON MITCHELL REAL ESTATE FLO
- Contact: Sandi McGlathery
- 754-307-0607

- DMCA Notice
-
DescriptionWelcome to 722 Sunlit Ct a beautifully updated 3BR/2BA pool home tucked on a quiet cul de sac in the heart of Brandon. This move in ready property blends modern upgrades with Florida comfort, all with no HOA or CDD fees. Step inside to find vaulted ceilings, beautiful stone fireplace, tile flooring in the main areas, and epoxy coated bedroom floors for a sleek, low maintenance finish. The kitchen is light and bright with white shaker cabinets, fresh paint, granite countertops, and newer stainless steel appliances. Both bathrooms have been fully renovated, including an expanded primary en suite with dual vanities, walk in tile shower, and stylish finishes. The spacious primary suite also offers direct access to the pool. Out back, unwind in your own private oasis with a screened in lanai, sparkling pool, newer heater, pump, and filtration system, a covered lanai, and a large fenced yard perfect for entertaining or relaxing. Additional features include a newer roof, interior paint throughout, and an HVAC system with UV air purification. Centrally located near shopping, dining, schools, and major commuter routes this one is the total package!
All
Similar
Features
Appliances
- Microwave
- Range
- Refrigerator
Home Owners Association Fee
- 0.00
Carport Spaces
- 0.00
Close Date
- 0000-00-00
Cooling
- Central Air
Country
- US
Covered Spaces
- 0.00
Exterior Features
- Sidewalk
Flooring
- Ceramic Tile
- Epoxy
Garage Spaces
- 2.00
Heating
- Central
High School
- Brandon-HB
Insurance Expense
- 0.00
Interior Features
- Ceiling Fans(s)
- Primary Bedroom Main Floor
Legal Description
- BREEZY MEADOWS UNIT 3 LOT 1 BLOCK 1
Levels
- One
Living Area
- 1386.00
Middle School
- Rodgers-HB
Area Major
- 33511 - Brandon
Net Operating Income
- 0.00
Occupant Type
- Owner
Open Parking Spaces
- 0.00
Other Expense
- 0.00
Parcel Number
- U-34-29-20-2JG-000001-00001.0
Pool Features
- Gunite
- Heated
- In Ground
Property Type
- Residential
Roof
- Shingle
School Elementary
- Kingswood-HB
Sewer
- Public Sewer
Tax Year
- 2024
Township
- 29
Utilities
- Cable Available
- Sewer Connected
Virtual Tour Url
- https://www.zillow.com/view-imx/38a8bb22-a9e6-4520-83b9-5bed63d07753?wl=true&setAttribution=mls&initialViewType=pano
Water Source
- Public
Year Built
- 1984
Zoning Code
- RSC-6
Listing Data ©2025 Greater Fort Lauderdale REALTORS®
Listings provided courtesy of The Hernando County Association of Realtors MLS.
Listing Data ©2025 REALTOR® Association of Citrus County
Listing Data ©2025 Royal Palm Coast Realtor® Association
The information provided by this website is for the personal, non-commercial use of consumers and may not be used for any purpose other than to identify prospective properties consumers may be interested in purchasing.Display of MLS data is usually deemed reliable but is NOT guaranteed accurate.
Datafeed Last updated on August 8, 2025 @ 12:00 am
©2006-2025 brokerIDXsites.com - https://brokerIDXsites.com
Sign Up Now for Free!X
Call Direct: Brokerage Office: Mobile: 352.442.9386
Registration Benefits:
- New Listings & Price Reduction Updates sent directly to your email
- Create Your Own Property Search saved for your return visit.
- "Like" Listings and Create a Favorites List
* NOTICE: By creating your free profile, you authorize us to send you periodic emails about new listings that match your saved searches and related real estate information.If you provide your telephone number, you are giving us permission to call you in response to this request, even if this phone number is in the State and/or National Do Not Call Registry.
Already have an account? Login to your account.
