Share this property:
Contact Julie Ann Ludovico
Schedule A Showing
Request more information
- Home
- Property Search
- Search results
- 422 55th Avenue, ST PETE BEACH, FL 33706
Property Photos
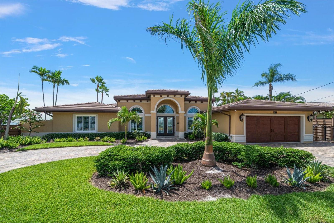

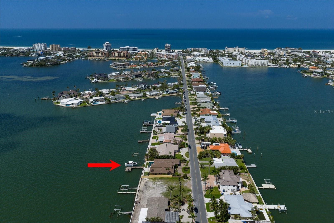
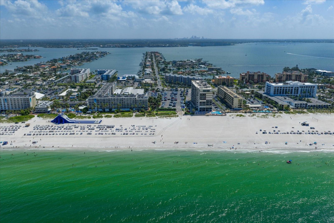
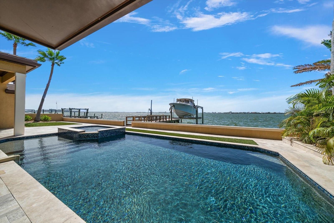
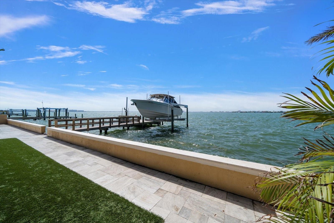
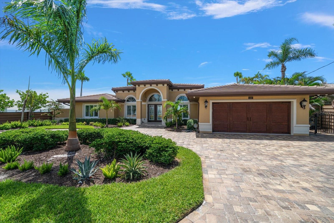
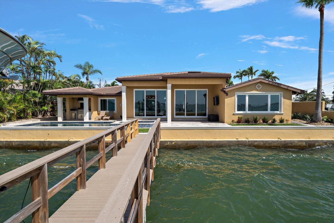
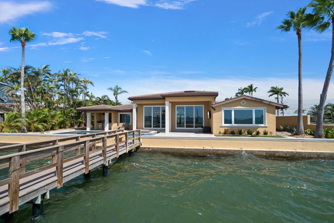
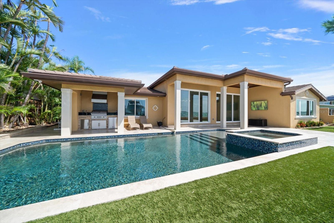
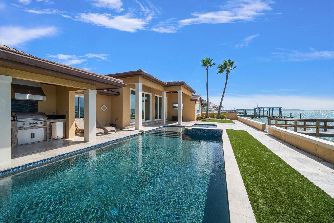
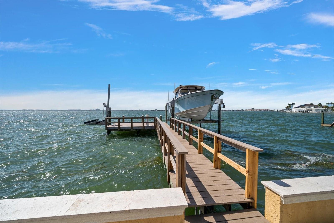
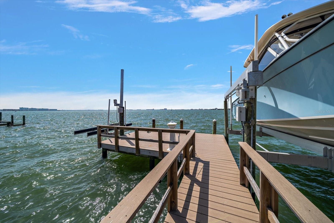
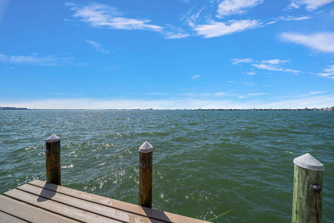
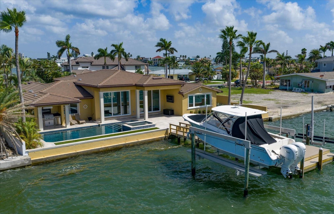
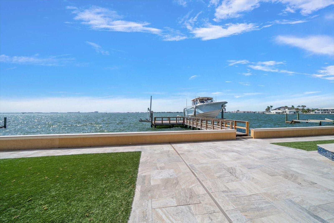
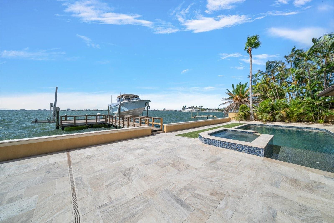
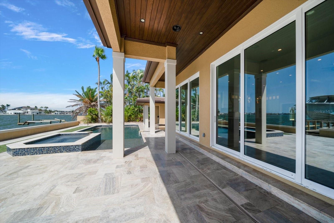
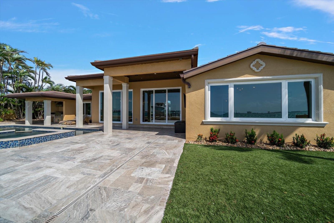
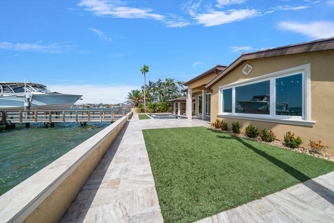
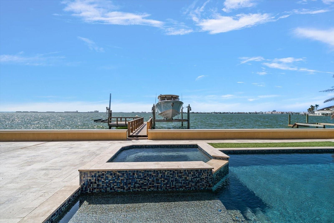
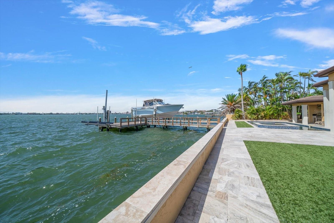
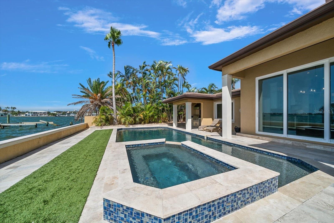
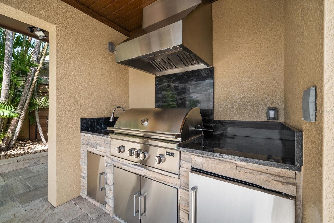
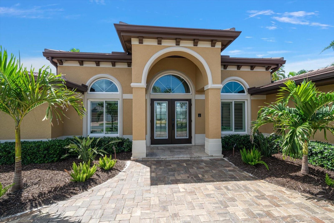
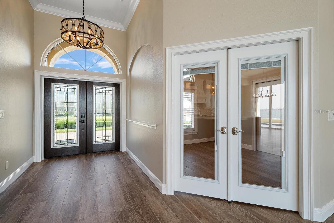
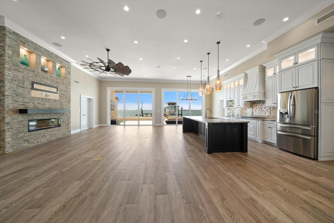
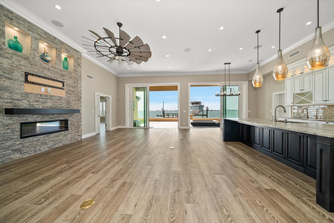
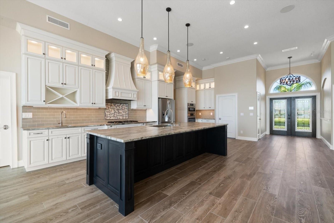
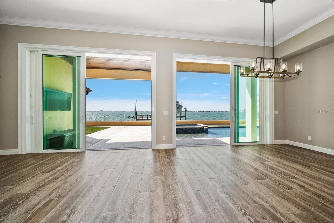
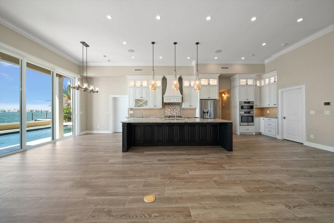
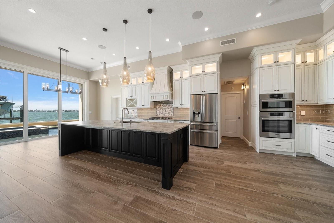
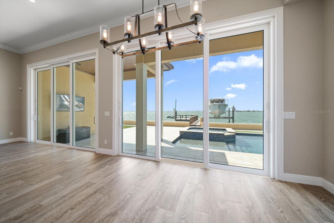
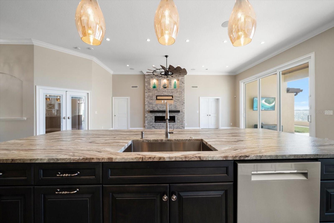
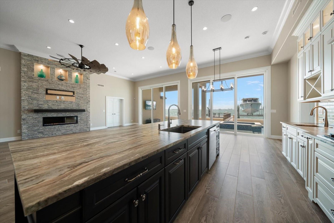
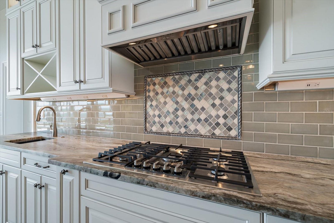
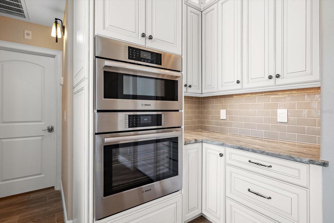
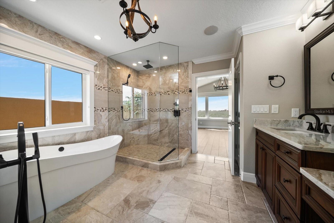
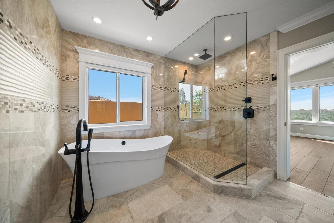
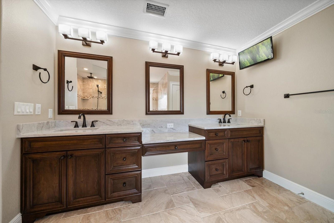
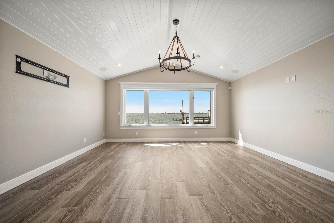
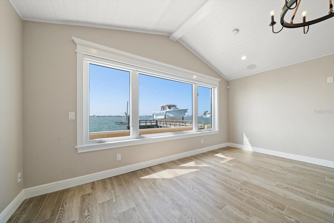
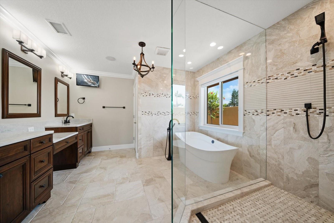
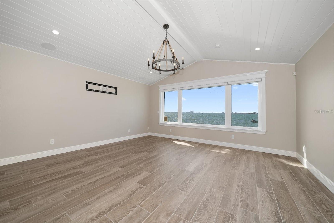
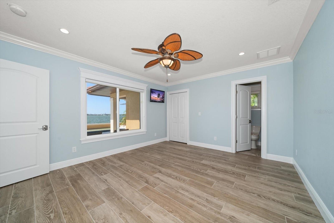
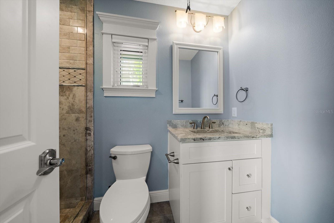
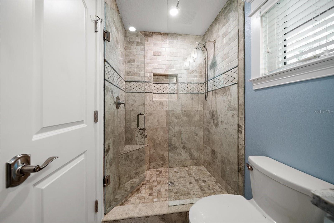
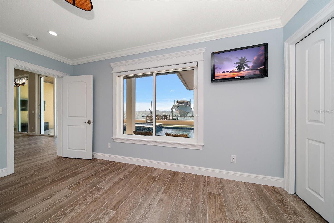
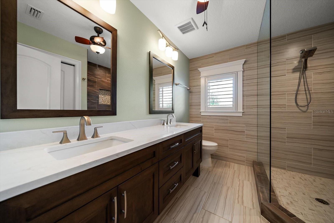
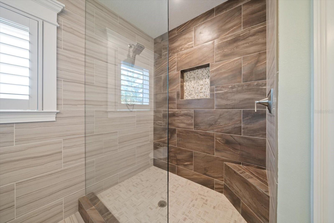
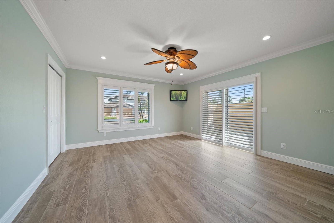
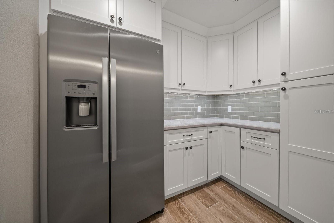
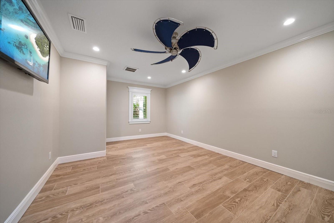
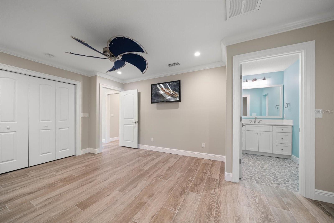
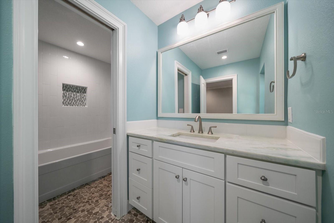
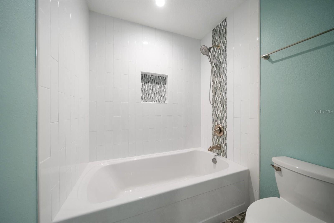
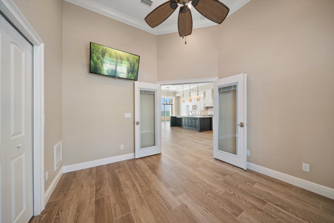
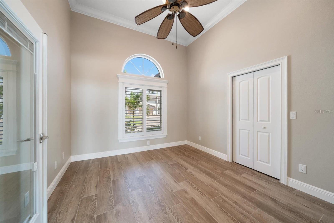
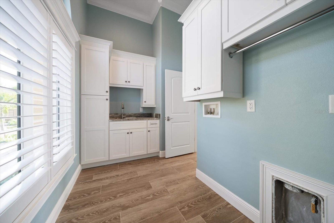
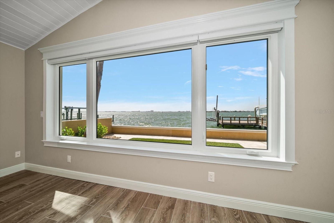
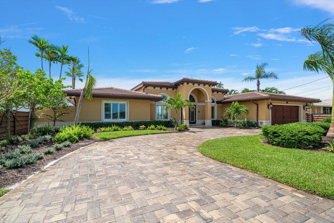
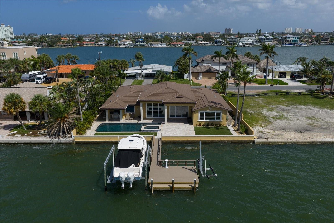
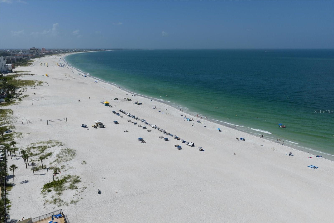
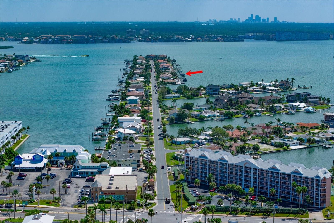
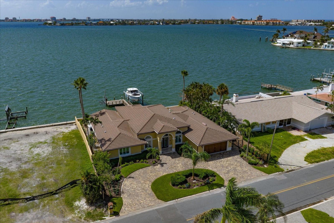
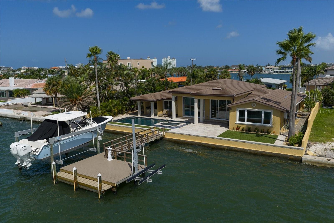
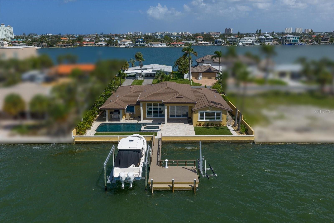
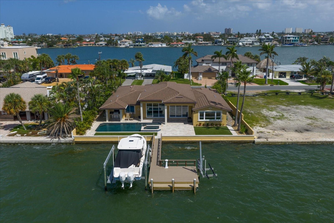
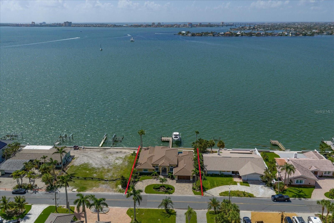
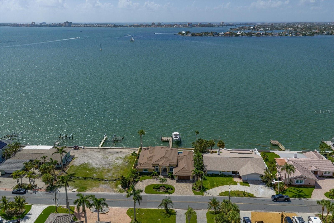
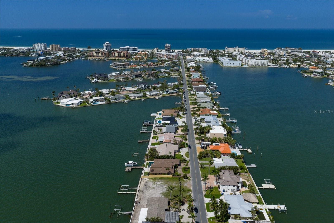
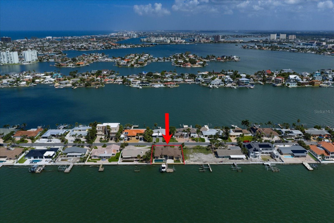
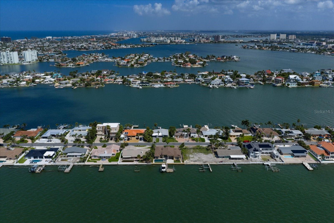
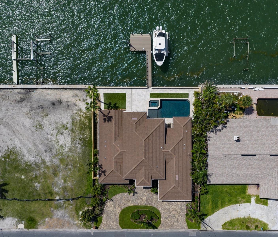
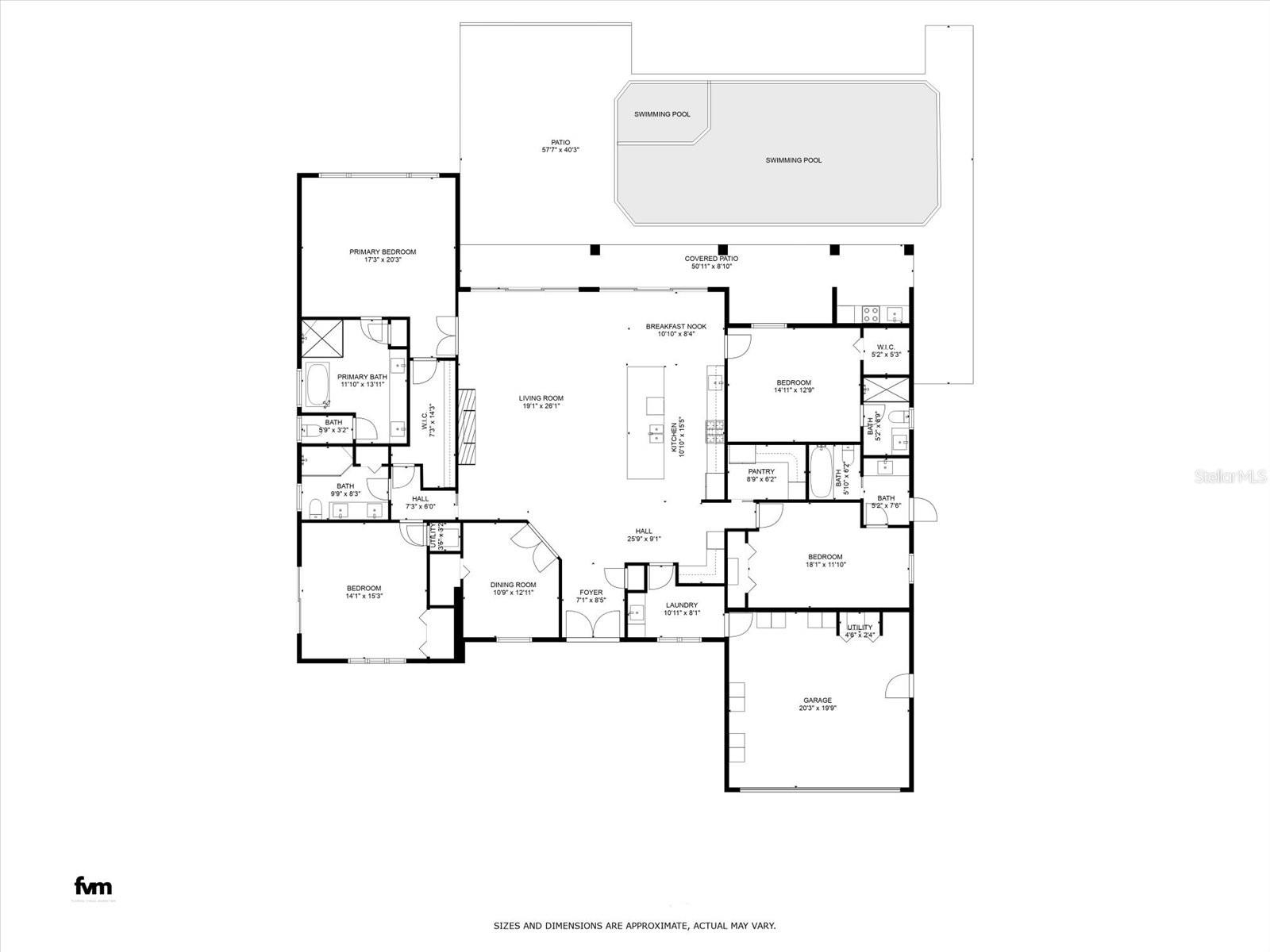
- MLS#: TB8412746 ( Residential )
- Street Address: 422 55th Avenue
- Viewed: 159
- Price: $2,800,000
- Price sqft: $936
- Waterfront: Yes
- Wateraccess: Yes
- Waterfront Type: Bay/Harbor,Intracoastal Waterway
- Year Built: 1957
- Bldg sqft: 2993
- Bedrooms: 5
- Total Baths: 4
- Full Baths: 4
- Garage / Parking Spaces: 2
- Days On Market: 47
- Additional Information
- Geolocation: 27.7332 / -82.7359
- County: PINELLAS
- City: ST PETE BEACH
- Zipcode: 33706
- Subdivision: Brightwater Beach Estates 1st
- Provided by: COMPASS FLORIDA LLC
- Contact: Dawn Fader
- 305-851-2820

- DMCA Notice
-
DescriptionParadise found on Boca Ciega Bay. Exceptional home located in one of the most desirable neighborhoods in St. Pete Beach. This custom rebuilt home represents a dream fulfilled. Throughout an extensive renovation, the owners carefully thought about every detail in designing the perfect luxury home for their family where all of their needs were met. 5 Bedrooms, 4 bathrooms, approximately 3000 sq. ft. of heated living space all on one level. Expansive & sensible open floor plan with 12 foot soaring ceilings, 10 Foot hurricane rated impact resistant sliding glass doors allow the intoxicating water views of Boca Ciega Bay to enter into their home. Relaxing owners retreat. Resort Style Pool & Spa with covered patio & outdoor kitchen. Fireplace, Laundry room, Butlers pantry & 2 car garage. This home has it all. Located in the heart of St. Pete Beach, close to local dining, entertainment, shopping and one of the most beautiful white sandy beaches along our coastline with easy access to the interstate, Downtown St. Petersburg, the Tampa Airport & more. Please see the full feature sheet as there are too many features to list. It will be difficult to find a more comfortable floor plan.(See floor plan attached) Enjoy the aerial video to gain a true understanding of this breathtaking waterfront location on Boca Ciega Bay, just Steps to the Beach. Although this is a hard house to say goodbye to, the owners are ready to pass this very special home on to the new owners. Are you ready to fulfill your waterfront dream? After viewing the virtual tour, call today for a personal tour.
All
Similar
Features
Waterfront Description
- Bay/Harbor
- Intracoastal Waterway
Appliances
- Bar Fridge
- Convection Oven
- Dishwasher
- Disposal
- Microwave
- Other
- Range Hood
- Refrigerator
- Tankless Water Heater
- Water Softener
Home Owners Association Fee
- 0.00
Carport Spaces
- 0.00
Close Date
- 0000-00-00
Cooling
- Central Air
Country
- US
Covered Spaces
- 0.00
Exterior Features
- Outdoor Kitchen
- Sliding Doors
Fencing
- Masonry
- Other
Flooring
- Ceramic Tile
Garage Spaces
- 2.00
Heating
- Central
Insurance Expense
- 0.00
Interior Features
- Built-in Features
- Ceiling Fans(s)
- High Ceilings
- Open Floorplan
- Primary Bedroom Main Floor
- Stone Counters
- Thermostat
- Walk-In Closet(s)
- Window Treatments
Legal Description
- BRIGHTWATER BEACH ESTATES 1ST ADD LOT 16
Levels
- One
Living Area
- 2993.00
Lot Features
- FloodZone
- City Limits
- Landscaped
- Oversized Lot
- Paved
Area Major
- 33706 - Pass a Grille Bch/St Pete Bch/Treasure Isl
Net Operating Income
- 0.00
Occupant Type
- Owner
Open Parking Spaces
- 0.00
Other Expense
- 0.00
Parcel Number
- 06-32-16-11430-000-0160
Pets Allowed
- Yes
Pool Features
- Gunite
- Heated
- In Ground
- Lighting
- Salt Water
Property Type
- Residential
Roof
- Tile
Sewer
- Public Sewer
Style
- Florida
Tax Year
- 2024
Township
- 32
Utilities
- Cable Available
- Electricity Connected
- Water Connected
View
- Water
Views
- 159
Virtual Tour Url
- www.422-55thAve.com/idx
Water Source
- Public
Year Built
- 1957
Listing Data ©2025 Greater Fort Lauderdale REALTORS®
Listings provided courtesy of The Hernando County Association of Realtors MLS.
Listing Data ©2025 REALTOR® Association of Citrus County
Listing Data ©2025 Royal Palm Coast Realtor® Association
The information provided by this website is for the personal, non-commercial use of consumers and may not be used for any purpose other than to identify prospective properties consumers may be interested in purchasing.Display of MLS data is usually deemed reliable but is NOT guaranteed accurate.
Datafeed Last updated on September 18, 2025 @ 12:00 am
©2006-2025 brokerIDXsites.com - https://brokerIDXsites.com
Sign Up Now for Free!X
Call Direct: Brokerage Office: Mobile: 352.442.9386
Registration Benefits:
- New Listings & Price Reduction Updates sent directly to your email
- Create Your Own Property Search saved for your return visit.
- "Like" Listings and Create a Favorites List
* NOTICE: By creating your free profile, you authorize us to send you periodic emails about new listings that match your saved searches and related real estate information.If you provide your telephone number, you are giving us permission to call you in response to this request, even if this phone number is in the State and/or National Do Not Call Registry.
Already have an account? Login to your account.
