Share this property:
Contact Julie Ann Ludovico
Schedule A Showing
Request more information
- Home
- Property Search
- Search results
- 2652 Tottenham Drive, NEW PORT RICHEY, FL 34655
Property Photos
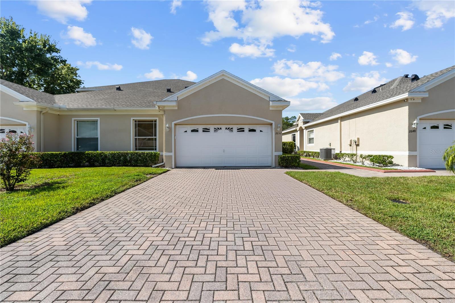

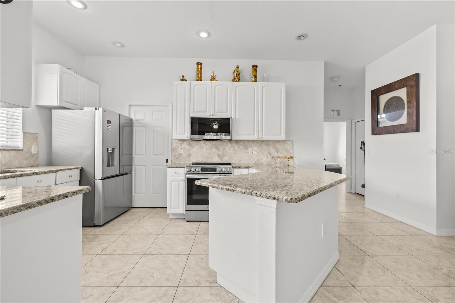
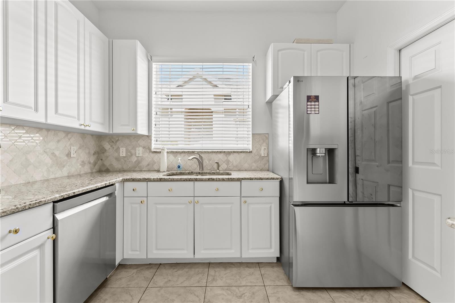
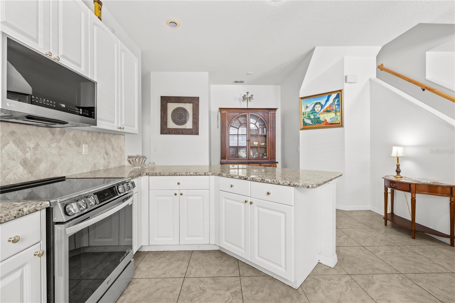
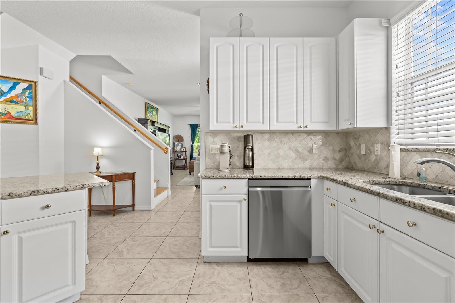
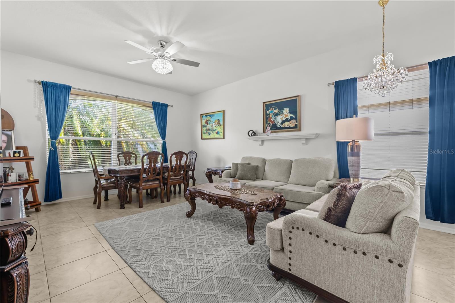
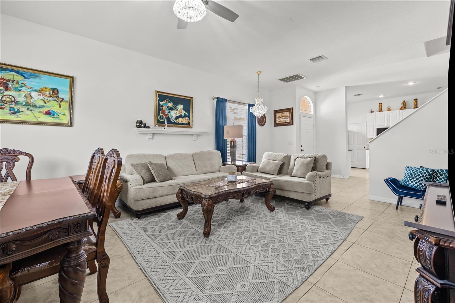
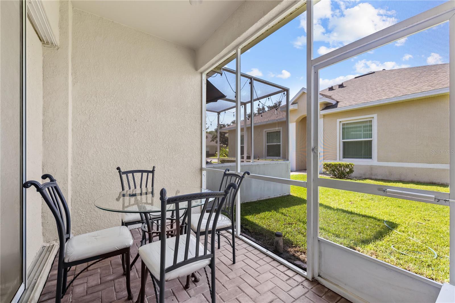
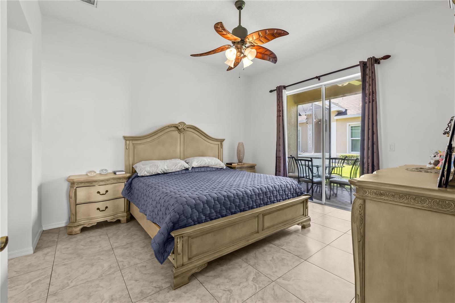
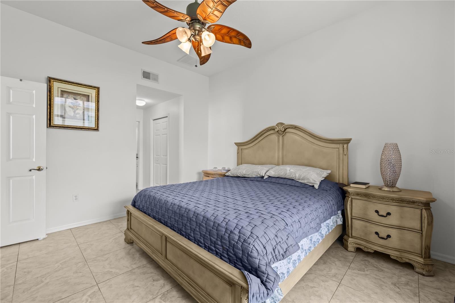
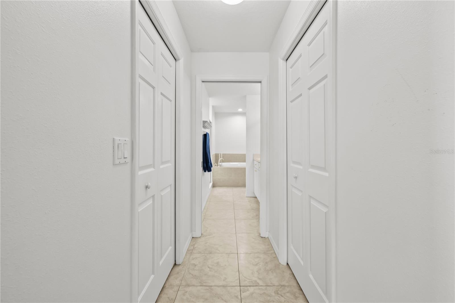
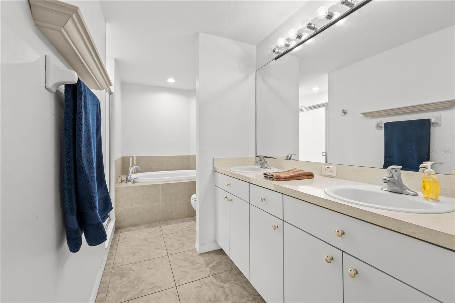
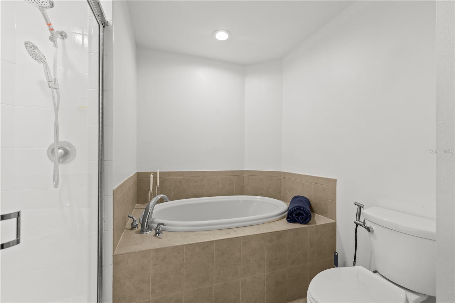
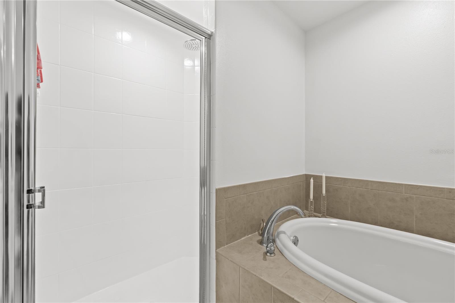
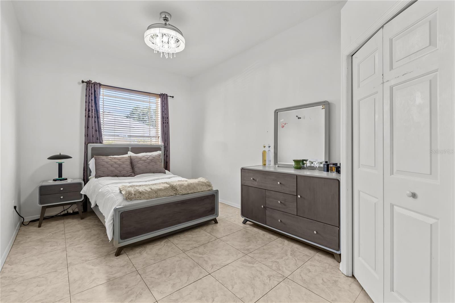
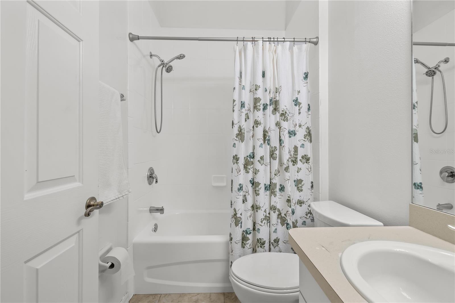
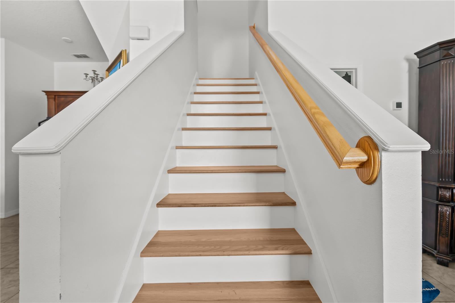
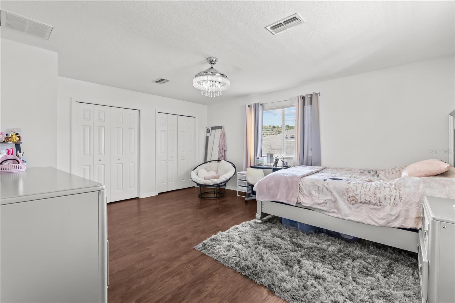
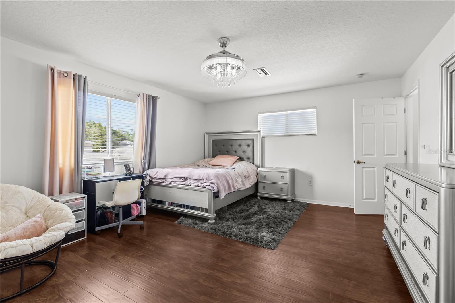
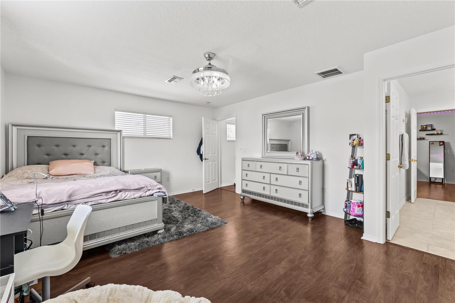
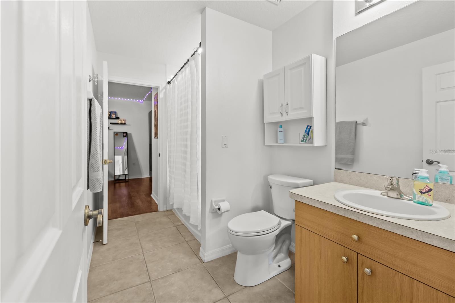
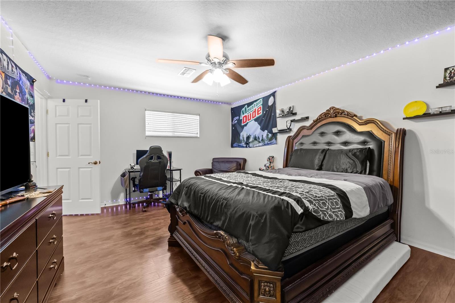
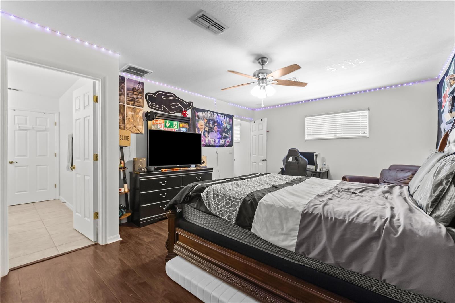
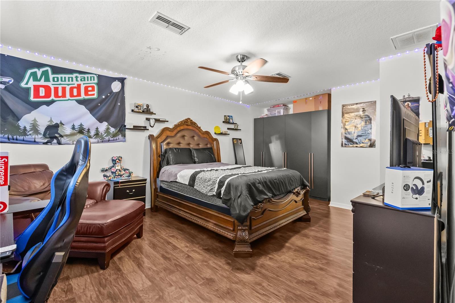
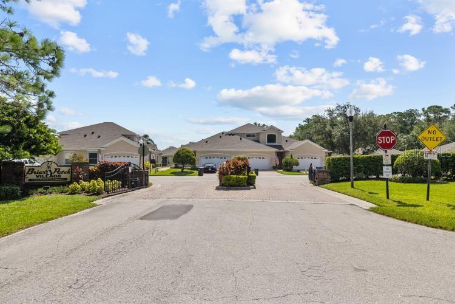
- MLS#: TB8412761 ( Residential )
- Street Address: 2652 Tottenham Drive
- Viewed: 36
- Price: $340,000
- Price sqft: $137
- Waterfront: No
- Year Built: 2003
- Bldg sqft: 2475
- Bedrooms: 4
- Total Baths: 3
- Full Baths: 3
- Garage / Parking Spaces: 2
- Days On Market: 56
- Additional Information
- Geolocation: 28.1965 / -82.6909
- County: PASCO
- City: NEW PORT RICHEY
- Zipcode: 34655
- Subdivision: Briar Patch Village 07 Spgs Ph
- High School: J.W. Mitchell
- Provided by: MIHARA & ASSOCIATES INC.
- Contact: Kelly Knetsch
- 813-960-2300

- DMCA Notice
-
DescriptionAMAZING NEW PRICE!! Fabulous 4 bedroom home with 3 full bathrooms and a terrific SPLIT BEDROOM PLAN. The Primary bedroom downstairs with an ensuite bathroom. Additional bedroom downstairs with its own full bath. Two OVERSIZED BEDROOMS upstairs that share a Jack 'n Jill bathroom. Lovely screened patio connects to the Family Room as well as the Primary Bedroom. Spacious kitchen with LOTS of Cabinets and Counter Space. FLOOD ZONE X. NO Flood Insurance Required. The low HOA Fee of $240 covers: Roof, Lawn, Exterior Painting, Irrigation, Community Pool, Entry Gate and Roads. Roof Replaced 2023.This sought after community is open to all ages and pet friendly! Come live a maintenance free worry free Florida lifestyle! J.W. Mitchell School District with the new Imagine School at Trinity being built nearby.
All
Similar
Features
Appliances
- Dishwasher
- Disposal
- Dryer
- Microwave
- Range
- Refrigerator
- Washer
Home Owners Association Fee
- 240.00
Home Owners Association Fee Includes
- Pool
- Maintenance Structure
- Maintenance Grounds
Association Name
- Innovative Management Solutions
Association Phone
- 727-938-3700
Carport Spaces
- 0.00
Close Date
- 0000-00-00
Cooling
- Central Air
Country
- US
Covered Spaces
- 0.00
Exterior Features
- Sidewalk
Flooring
- Ceramic Tile
- Luxury Vinyl
- Wood
Garage Spaces
- 2.00
Heating
- Central
- Electric
High School
- J.W. Mitchell High-PO
Insurance Expense
- 0.00
Interior Features
- Ceiling Fans(s)
- Primary Bedroom Main Floor
- Split Bedroom
Legal Description
- BRIAR PATCH VILLAGE OF SEVEN SPRINGS PHASE 1 PB 40 PG 079 LOT 65
Levels
- Two
Living Area
- 2014.00
Area Major
- 34655 - New Port Richey/Seven Springs/Trinity
Net Operating Income
- 0.00
Occupant Type
- Owner
Open Parking Spaces
- 0.00
Other Expense
- 0.00
Parcel Number
- 16-26-27-004.0-000.00-065.0
Pets Allowed
- Number Limit
- Yes
Property Type
- Residential
Roof
- Shingle
Sewer
- Public Sewer
Tax Year
- 2024
Township
- 26S
Utilities
- Electricity Connected
Views
- 36
Virtual Tour Url
- https://www.propertypanorama.com/instaview/stellar/TB8412761
Water Source
- Public
Year Built
- 2003
Zoning Code
- MPUD
Listing Data ©2025 Greater Fort Lauderdale REALTORS®
Listings provided courtesy of The Hernando County Association of Realtors MLS.
Listing Data ©2025 REALTOR® Association of Citrus County
Listing Data ©2025 Royal Palm Coast Realtor® Association
The information provided by this website is for the personal, non-commercial use of consumers and may not be used for any purpose other than to identify prospective properties consumers may be interested in purchasing.Display of MLS data is usually deemed reliable but is NOT guaranteed accurate.
Datafeed Last updated on September 26, 2025 @ 12:00 am
©2006-2025 brokerIDXsites.com - https://brokerIDXsites.com
Sign Up Now for Free!X
Call Direct: Brokerage Office: Mobile: 352.442.9386
Registration Benefits:
- New Listings & Price Reduction Updates sent directly to your email
- Create Your Own Property Search saved for your return visit.
- "Like" Listings and Create a Favorites List
* NOTICE: By creating your free profile, you authorize us to send you periodic emails about new listings that match your saved searches and related real estate information.If you provide your telephone number, you are giving us permission to call you in response to this request, even if this phone number is in the State and/or National Do Not Call Registry.
Already have an account? Login to your account.
