Share this property:
Contact Julie Ann Ludovico
Schedule A Showing
Request more information
- Home
- Property Search
- Search results
- 2903 Sutton Oaks Court, PLANT CITY, FL 33566
Property Photos
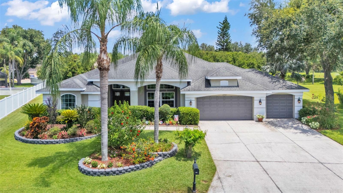

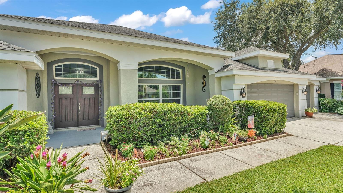
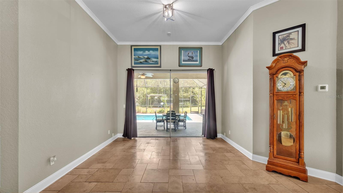
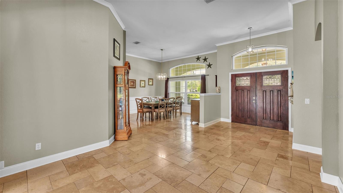
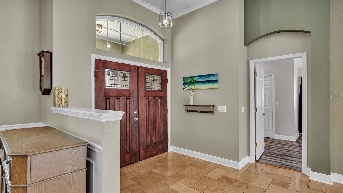
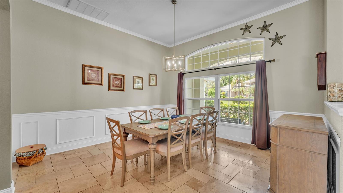
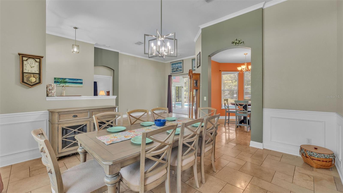
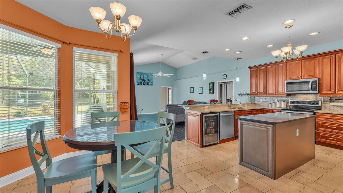
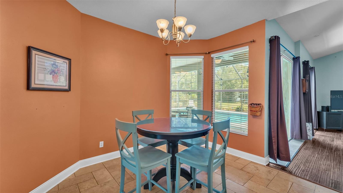
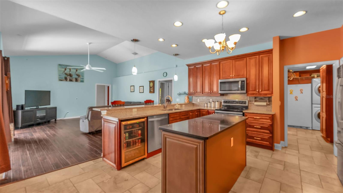
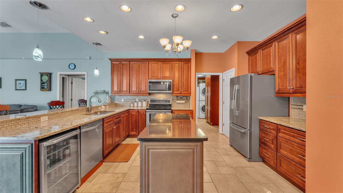
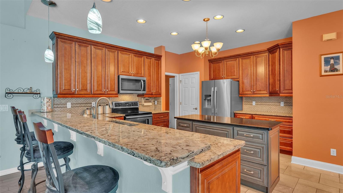
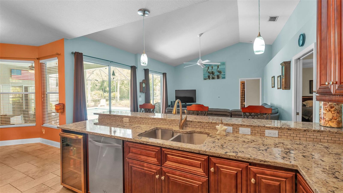
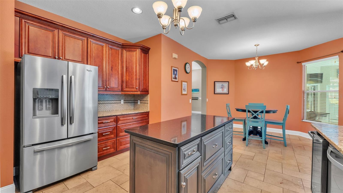
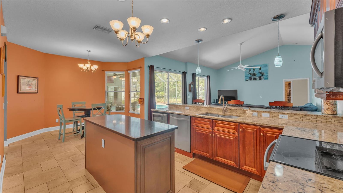
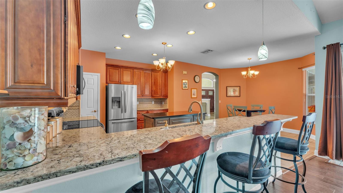
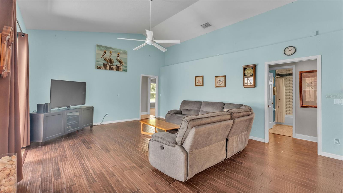
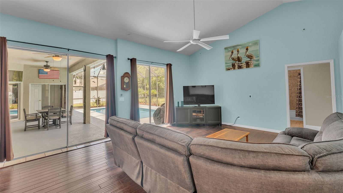
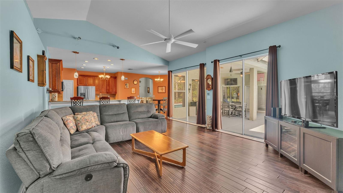
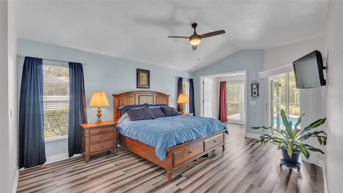
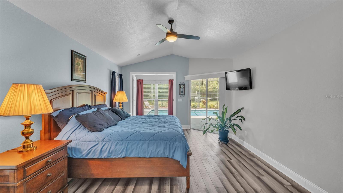
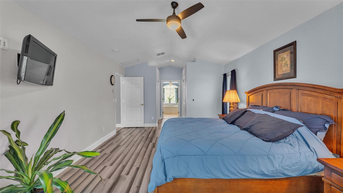
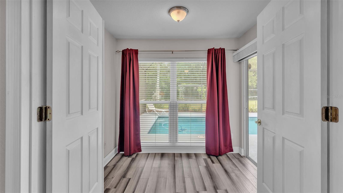
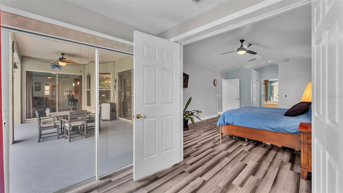
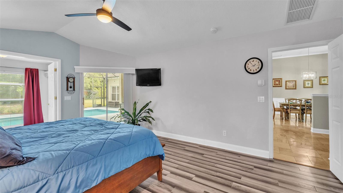
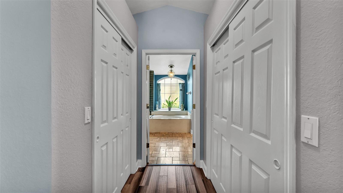
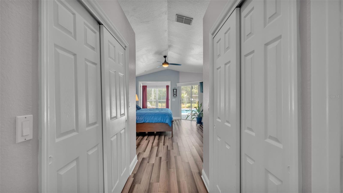
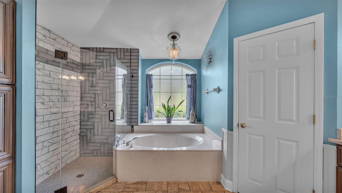
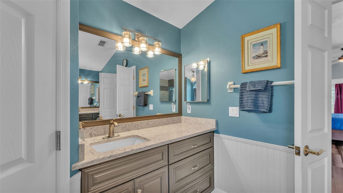
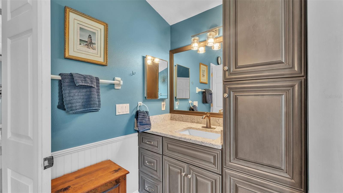
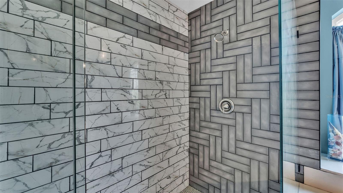
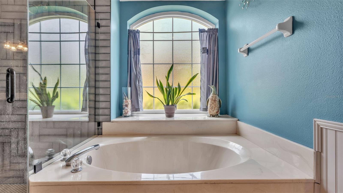
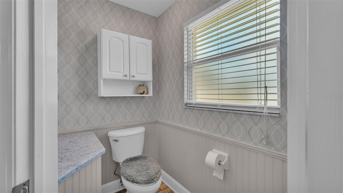
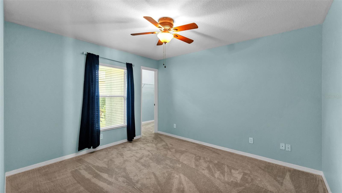
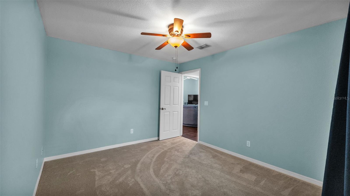
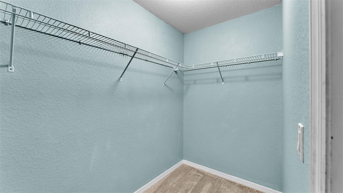
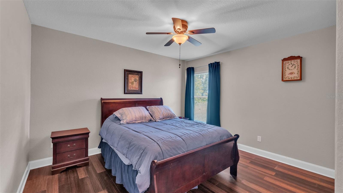
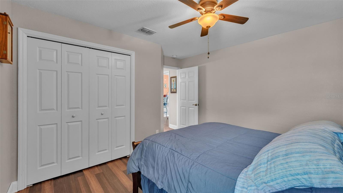
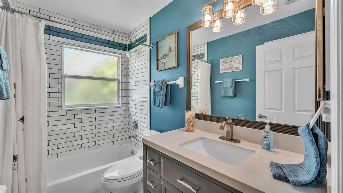
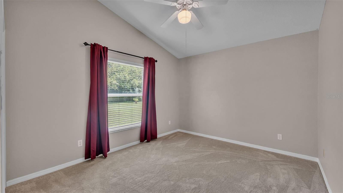
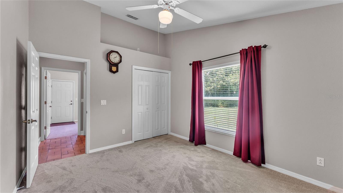
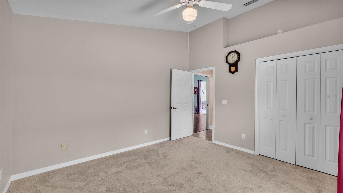
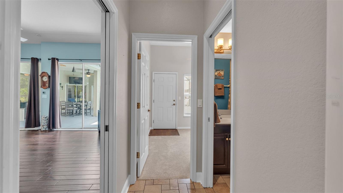
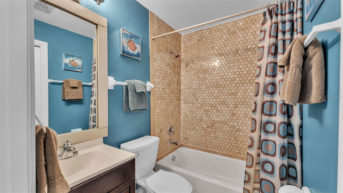
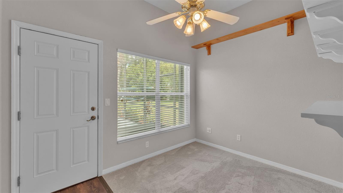
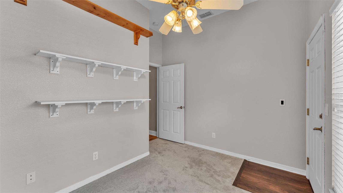
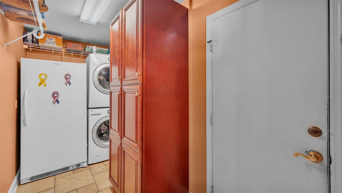
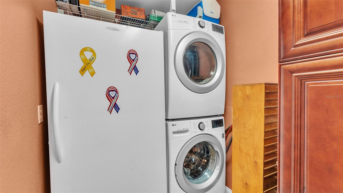
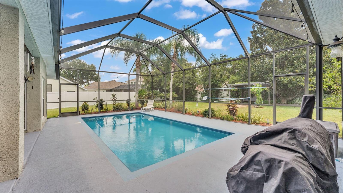
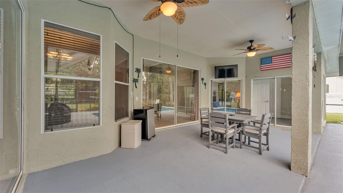
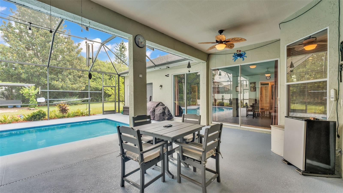
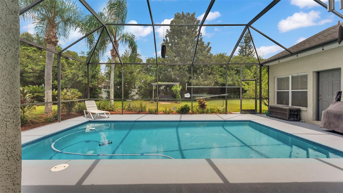
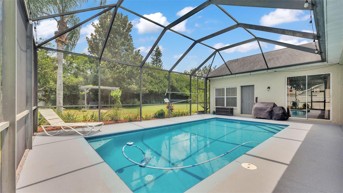
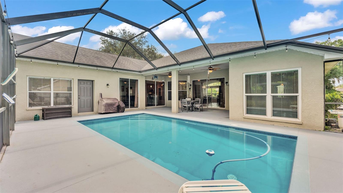
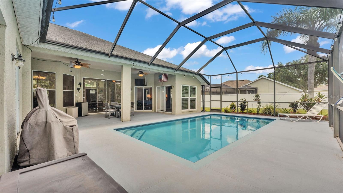
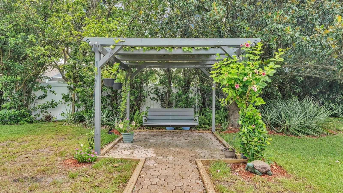
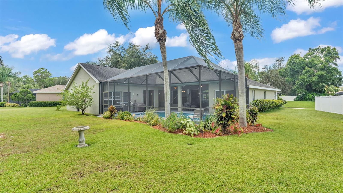
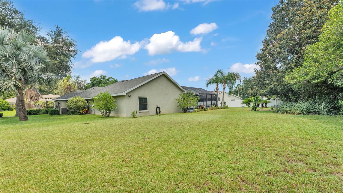
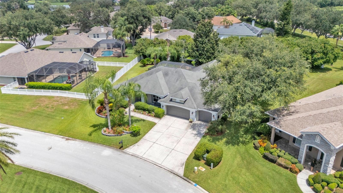
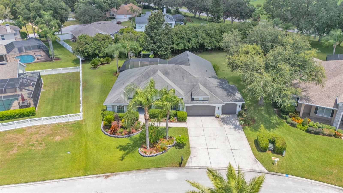
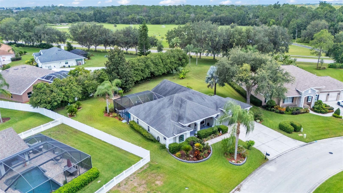
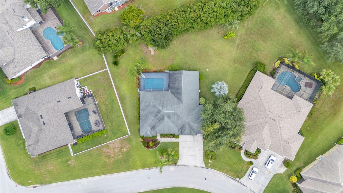
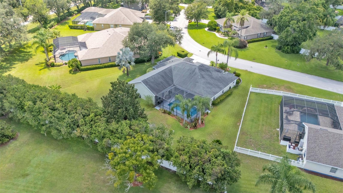
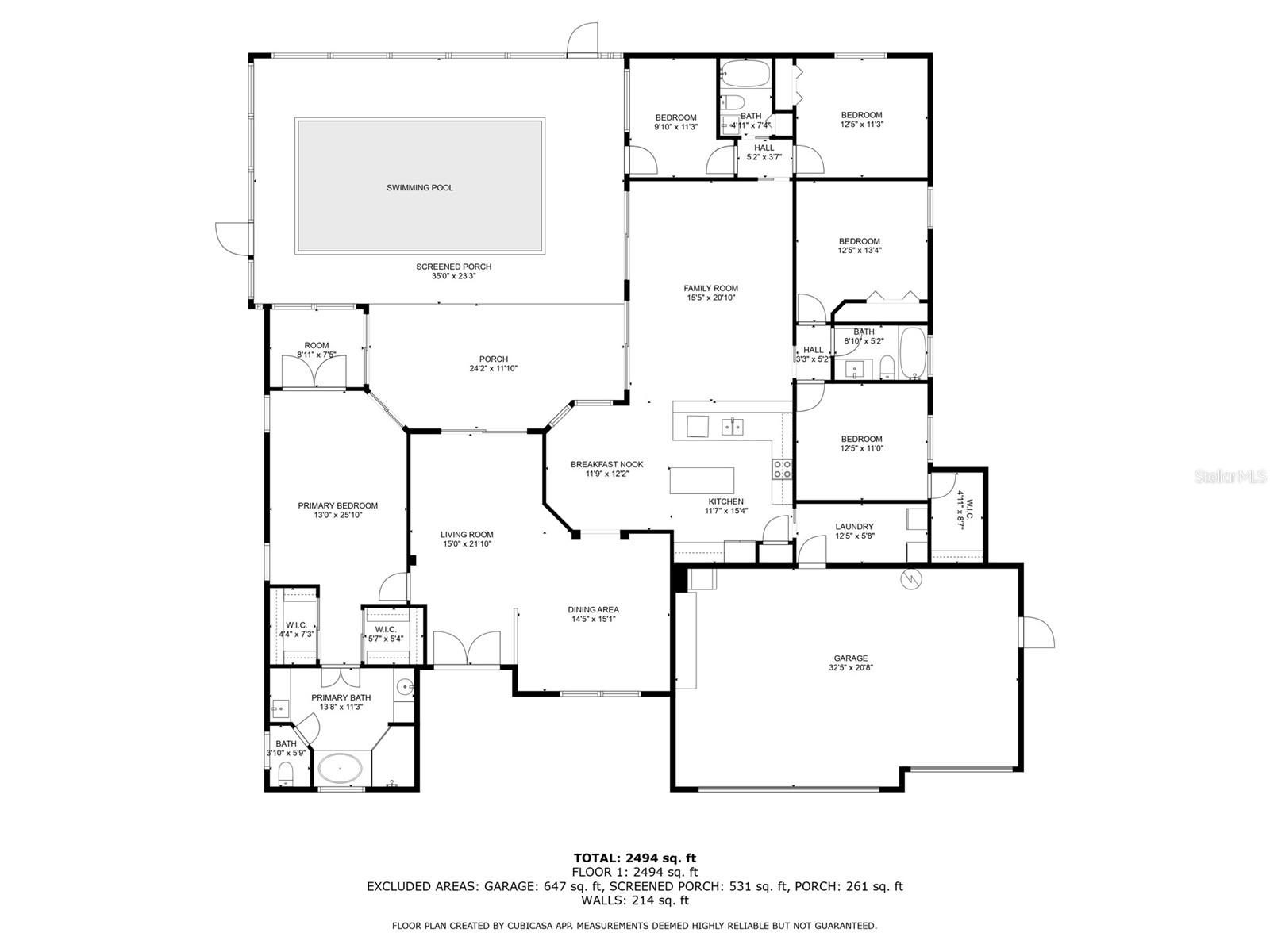
- MLS#: TB8412821 ( Residential )
- Street Address: 2903 Sutton Oaks Court
- Viewed: 63
- Price: $639,000
- Price sqft: $161
- Waterfront: No
- Year Built: 1998
- Bldg sqft: 3964
- Bedrooms: 4
- Total Baths: 3
- Full Baths: 3
- Days On Market: 19
- Additional Information
- Geolocation: 27.9798 / -82.1548
- County: HILLSBOROUGH
- City: PLANT CITY
- Zipcode: 33566
- Subdivision: Walden Lake
- Elementary School: Walden Lake
- Middle School: Tomlin
- High School: Plant City
- Provided by: REMAX EXPERTS

- DMCA Notice
-
DescriptionWelcome to your own private retreat! This spacious 4 bedroom, 3 bathroom pool home offers the perfect blend of comfort, functionality, and style. Approaching the home, youre greeted by the stunning professionally landscaped grounds featuring stone lined flowerbeds with palm trees, spotted with brightly colored flowers and bushes. A covered front porch leads to a double door entry. Step inside to find an open and inviting floor plan with abundant natural light that highlights the gorgeous travertine tile floors. The layout of the home is ideal for both everyday living and entertaining with combined entertaining spaces. The heart of the home is the generously sized kitchen, complete with quartz counters, an island with additional storage, plenty of cabinetry, a closet pantry, a butlers pantry, a wine/drink fridge, and a large breakfast bar that opens to the family room. The family room has hand scraped Brazilian hardwood flooring, vaulted ceilings, and two sets of sliding glass doors that lead out to the lanai and pool. Theres a separate formal living room and a formal dining area with wainscoting and crown molding for dinner parties or gatherings. The split bedroom layout ensures privacy, with a luxurious primary suite featuring bamboo floors, dual walk in closets, a sitting room that leads to the lanai, and an en suite bath with quartz counters, a soaker tub, and a walk in glass enclosed shower. Step outside to your personal oasis: a screened in lanai overlooking the sparkling in ground pool, surrounded by tropical landscaping and plenty of patio space for lounging or outdoor dining. Whether youre hosting pool parties or enjoying a peaceful morning coffee, this backyard is a dream come true. Additional highlights include a separate dedicated home office, a three car garage, a water softener system, double pane windows in the front and back of the home, and a prime location close to schools, shopping, and dining. Dont miss your chance to own this beautiful homeschedule your private tour today!
All
Similar
Features
Appliances
- Dishwasher
- Electric Water Heater
- Microwave
- Range
- Refrigerator
- Wine Refrigerator
Home Owners Association Fee
- 50.00
Association Name
- Tiffany Sullivan or Bette Guarino
Association Phone
- (813) 754-8999
Carport Spaces
- 0.00
Close Date
- 0000-00-00
Cooling
- Central Air
Country
- US
Covered Spaces
- 0.00
Exterior Features
- Sliding Doors
Flooring
- Bamboo
- Carpet
- Luxury Vinyl
- Tile
- Wood
Furnished
- Unfurnished
Garage Spaces
- 3.00
Heating
- Central
High School
- Plant City-HB
Insurance Expense
- 0.00
Interior Features
- Ceiling Fans(s)
- Crown Molding
- Eat-in Kitchen
- High Ceilings
- Kitchen/Family Room Combo
- Living Room/Dining Room Combo
- Open Floorplan
- Solid Surface Counters
- Split Bedroom
- Stone Counters
- Thermostat
- Vaulted Ceiling(s)
- Walk-In Closet(s)
Legal Description
- WALDEN LAKE UNIT 23 LOT 20 BLOCK 2
Levels
- One
Living Area
- 2715.00
Lot Features
- City Limits
- Level
- Paved
Middle School
- Tomlin-HB
Area Major
- 33566 - Plant City
Net Operating Income
- 0.00
Occupant Type
- Owner
Open Parking Spaces
- 0.00
Other Expense
- 0.00
Parcel Number
- P-12-29-21-5AS-000002-00020.0
Pets Allowed
- Yes
Pool Features
- In Ground
- Screen Enclosure
Property Condition
- Completed
Property Type
- Residential
Roof
- Shingle
School Elementary
- Walden Lake-HB
Sewer
- Public Sewer
Tax Year
- 2024
Township
- 29
Utilities
- BB/HS Internet Available
- Cable Available
- Public
Views
- 63
Virtual Tour Url
- https://www.propertypanorama.com/instaview/stellar/TB8412821
Water Source
- Public
Year Built
- 1998
Zoning Code
- PD
Listing Data ©2025 Greater Fort Lauderdale REALTORS®
Listings provided courtesy of The Hernando County Association of Realtors MLS.
Listing Data ©2025 REALTOR® Association of Citrus County
Listing Data ©2025 Royal Palm Coast Realtor® Association
The information provided by this website is for the personal, non-commercial use of consumers and may not be used for any purpose other than to identify prospective properties consumers may be interested in purchasing.Display of MLS data is usually deemed reliable but is NOT guaranteed accurate.
Datafeed Last updated on August 20, 2025 @ 12:00 am
©2006-2025 brokerIDXsites.com - https://brokerIDXsites.com
Sign Up Now for Free!X
Call Direct: Brokerage Office: Mobile: 352.442.9386
Registration Benefits:
- New Listings & Price Reduction Updates sent directly to your email
- Create Your Own Property Search saved for your return visit.
- "Like" Listings and Create a Favorites List
* NOTICE: By creating your free profile, you authorize us to send you periodic emails about new listings that match your saved searches and related real estate information.If you provide your telephone number, you are giving us permission to call you in response to this request, even if this phone number is in the State and/or National Do Not Call Registry.
Already have an account? Login to your account.
