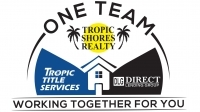Share this property:
Contact Julie Ann Ludovico
Schedule A Showing
Request more information
- Home
- Property Search
- Search results
- 37347 Derbyshire Drive, ZEPHYRHILLS, FL 33542
Property Photos
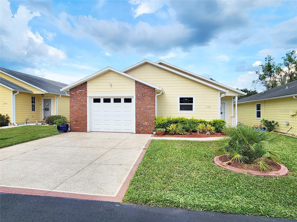

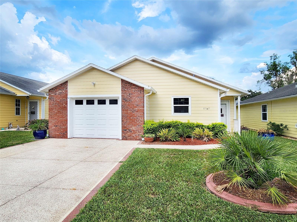
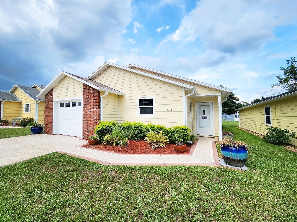
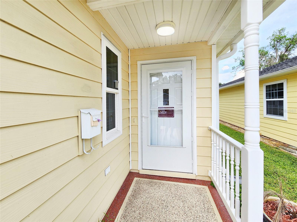
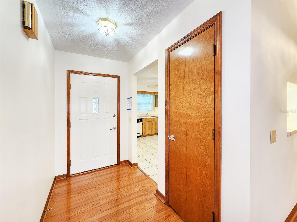
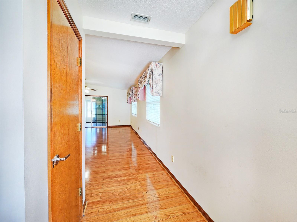
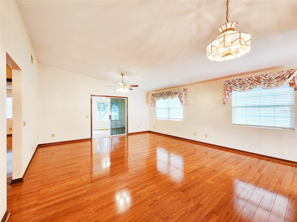
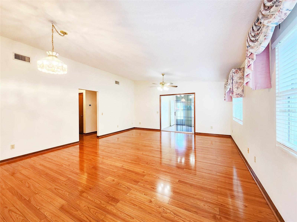
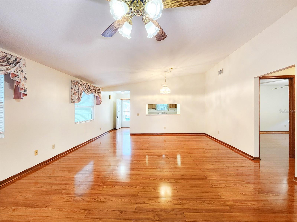
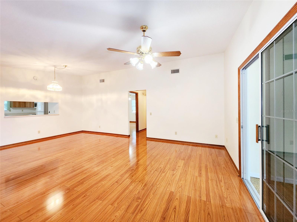
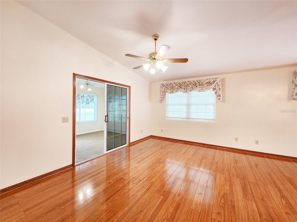
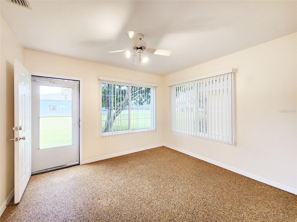
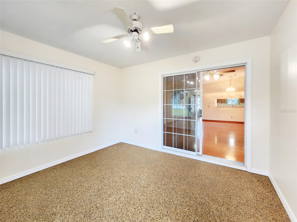
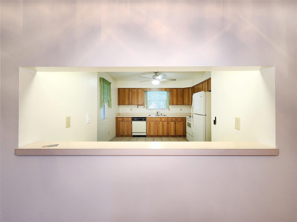
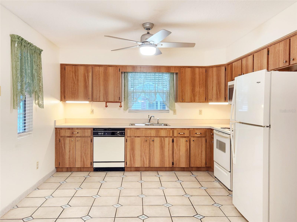
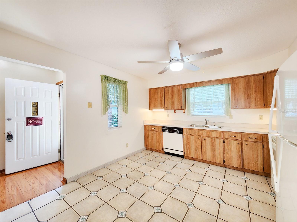
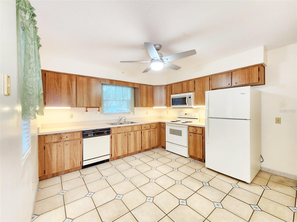
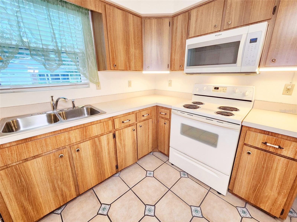
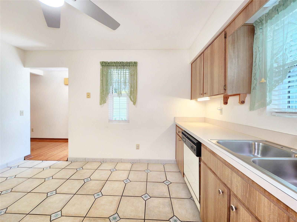
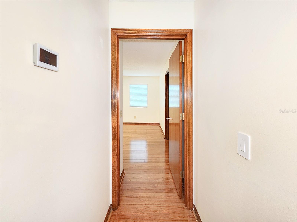
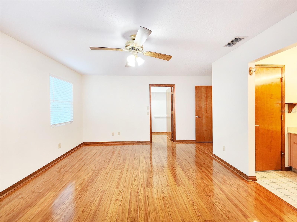
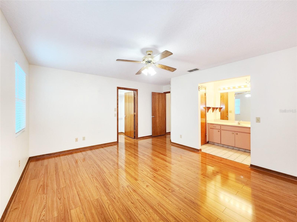
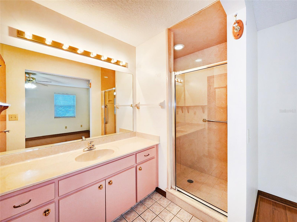
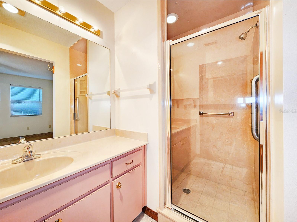
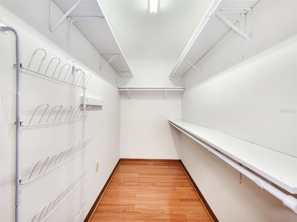
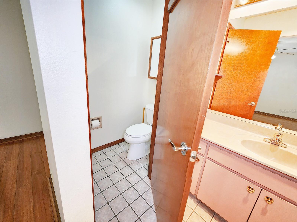
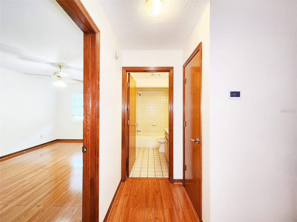
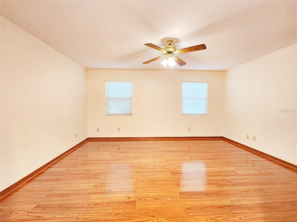
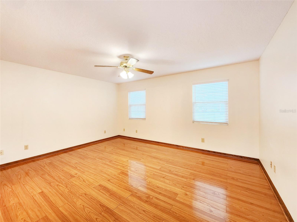
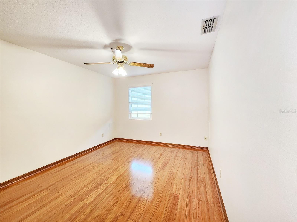
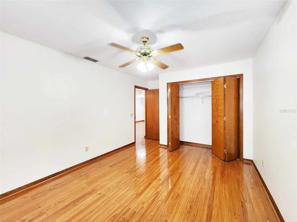
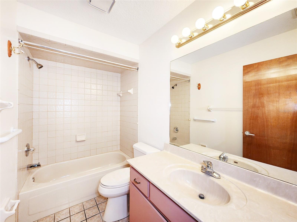
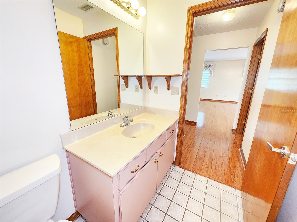
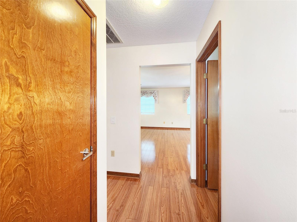
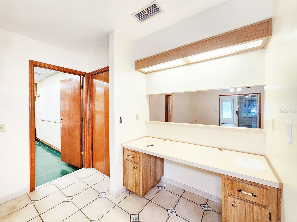
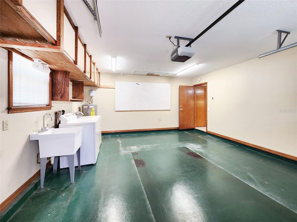
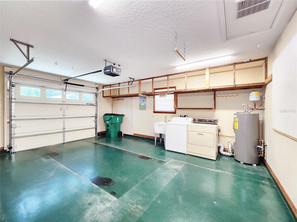
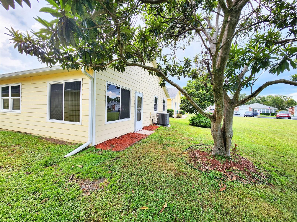
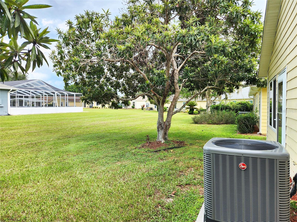
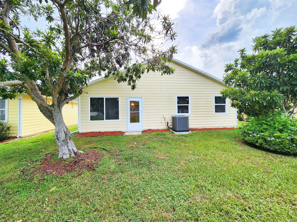
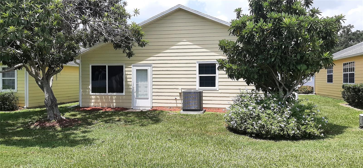
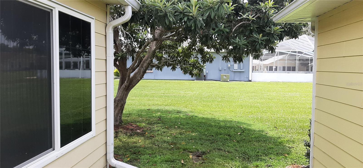
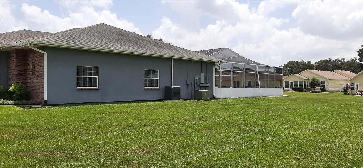
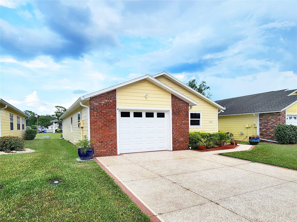
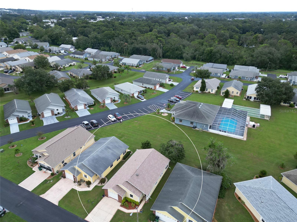
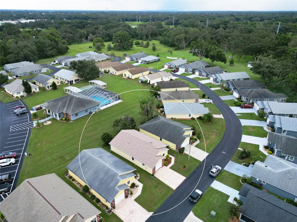
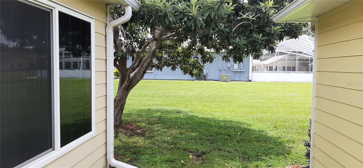
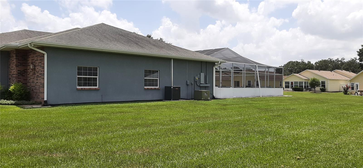
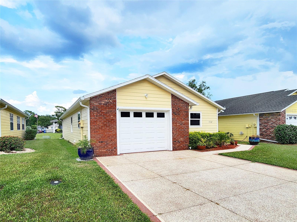
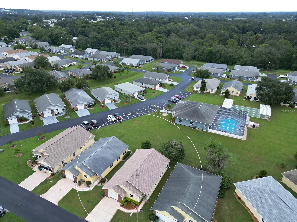
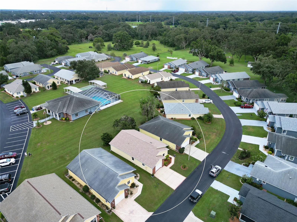
- MLS#: TB8412846 ( Residential )
- Street Address: 37347 Derbyshire Drive
- Viewed: 75
- Price: $239,995
- Price sqft: $134
- Waterfront: No
- Year Built: 1992
- Bldg sqft: 1794
- Bedrooms: 2
- Total Baths: 2
- Full Baths: 2
- Garage / Parking Spaces: 1
- Days On Market: 90
- Additional Information
- Geolocation: 28.2417 / -82.1981
- County: PASCO
- City: ZEPHYRHILLS
- Zipcode: 33542
- Subdivision: Wedgewood Manor Ph 01 02
- Elementary School: West Zephyrhills
- Middle School: Raymond B Stewart
- High School: Zephryhills
- Provided by: KELLER WILLIAMS REALTY- PALM H
- Contact: William Suchocki
- 727-772-0772

- DMCA Notice
-
DescriptionOne or more photo(s) has been virtually staged. Ready for sunshine, friends, and fun? NEW 30 year ROOF and NEW HVAC installed in 2024 move in with peace of mind to this well maintained 2 bedroom, 2 bath home in the desirable 55+ community of Wedgewood Manor in Zephyrhills. The spacious primary suite features a walk in closet and a private en suite bath. Enjoy cooking in the eat in kitchen complete with a built in desk, pantry, and ample cabinet space. The great room offers a bright, open layout with a formal dining areaperfect for entertaining or relaxing. The home is filled with thoughtful upgrades, including beautiful oak flooring throughout (2017), new PGT windows (2019), and a fully remodeled den with new windows and door (2018). Additional improvements include extra attic insulation (2018), a GAF powered attic vent fan with new motor (2024), Rheem water heater (2018), and a widened and painted driveway to accommodate two cars (2018). You'll also appreciate the new garage door (2018), slab door between kitchen and garage (2019), new laundry sink (2023), all new Delta faucets, new blinds on every window (2017), and six wirelessly interconnected smoke detectors (2018). The home has been freshly painted inside and out and is surrounded by ongoing professional landscaping. Outdoor features include vinyl post and rail on the front porch (2020), new storm doors in the front (2022) and back (2018), as well as gutters and downspouts (2017). Termite prevention treatment has been maintained annually since 2017, and pest treatments are done quarterly for both the house and yard. All of this is nestled within a low HOA community that covers ground maintenance, basic cable, internet, access to the community pool, shuffleboard, clubhouse with monthly activities, and recreational facilities. Conveniently located near shopping, medical facilities, and golf coursesthis one has it all!!! Don't miss this opportunityschedule your private showing today!
All
Similar
Features
Appliances
- Dishwasher
- Disposal
- Dryer
- Microwave
- Range
- Refrigerator
- Washer
Association Amenities
- Cable TV
- Clubhouse
- Pool
- Recreation Facilities
- Shuffleboard Court
Home Owners Association Fee
- 170.00
Home Owners Association Fee Includes
- Cable TV
- Pool
- Internet
- Maintenance Grounds
- Recreational Facilities
Association Name
- Cliff Fuller
Carport Spaces
- 0.00
Close Date
- 0000-00-00
Cooling
- Central Air
Country
- US
Covered Spaces
- 0.00
Exterior Features
- Rain Gutters
- Sliding Doors
Flooring
- Laminate
- Tile
Furnished
- Unfurnished
Garage Spaces
- 1.00
Heating
- Central
High School
- Zephryhills High School-PO
Insurance Expense
- 0.00
Interior Features
- Ceiling Fans(s)
- Eat-in Kitchen
- Living Room/Dining Room Combo
- Walk-In Closet(s)
Legal Description
- WEDGEWOOD MANOR PHASE I & II PB 27 PG 11-14 LOT 92 OR 9598 PG 888
Levels
- One
Living Area
- 1431.00
Lot Features
- City Limits
- Paved
Middle School
- Raymond B Stewart Middle-PO
Area Major
- 33542 - Zephyrhills
Net Operating Income
- 0.00
Occupant Type
- Vacant
Open Parking Spaces
- 0.00
Other Expense
- 0.00
Parcel Number
- 10-26-21-0120-00000-0920
Parking Features
- Garage Door Opener
Pets Allowed
- Number Limit
Possession
- Close Of Escrow
Property Type
- Residential
Roof
- Shingle
School Elementary
- West Zephyrhills Elemen-PO
Sewer
- Public Sewer
Style
- Florida
Tax Year
- 2024
Township
- 26
Utilities
- BB/HS Internet Available
- Cable Connected
Views
- 75
Virtual Tour Url
- https://www.propertypanorama.com/instaview/stellar/TB8412846
Water Source
- Public
Year Built
- 1992
Zoning Code
- R4
Listing Data ©2025 Greater Fort Lauderdale REALTORS®
Listings provided courtesy of The Hernando County Association of Realtors MLS.
Listing Data ©2025 REALTOR® Association of Citrus County
Listing Data ©2025 Royal Palm Coast Realtor® Association
The information provided by this website is for the personal, non-commercial use of consumers and may not be used for any purpose other than to identify prospective properties consumers may be interested in purchasing.Display of MLS data is usually deemed reliable but is NOT guaranteed accurate.
Datafeed Last updated on October 30, 2025 @ 12:00 am
©2006-2025 brokerIDXsites.com - https://brokerIDXsites.com
Sign Up Now for Free!X
Call Direct: Brokerage Office: Mobile: 352.442.9386
Registration Benefits:
- New Listings & Price Reduction Updates sent directly to your email
- Create Your Own Property Search saved for your return visit.
- "Like" Listings and Create a Favorites List
* NOTICE: By creating your free profile, you authorize us to send you periodic emails about new listings that match your saved searches and related real estate information.If you provide your telephone number, you are giving us permission to call you in response to this request, even if this phone number is in the State and/or National Do Not Call Registry.
Already have an account? Login to your account.
