Share this property:
Contact Julie Ann Ludovico
Schedule A Showing
Request more information
- Home
- Property Search
- Search results
- 11620 Warren Oaks Place, RIVERVIEW, FL 33578
Property Photos
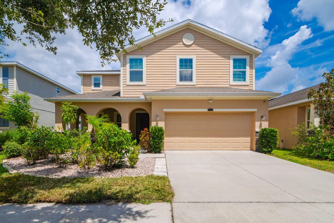

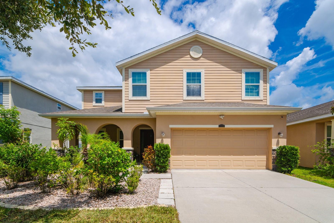
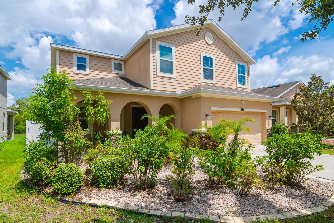
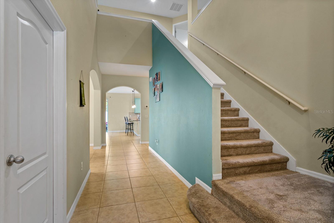
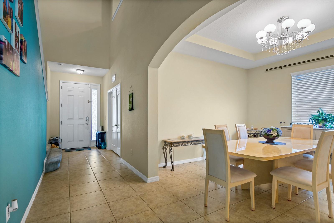
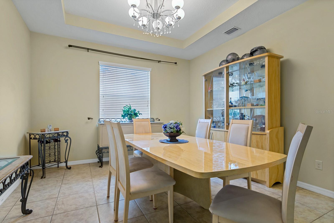
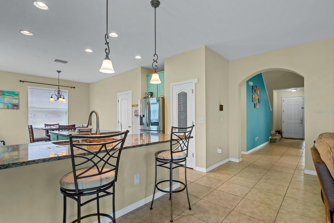
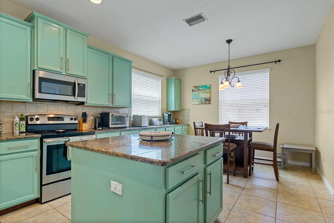
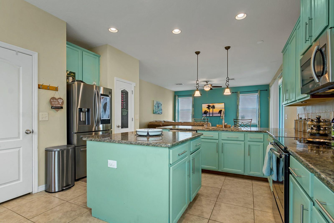
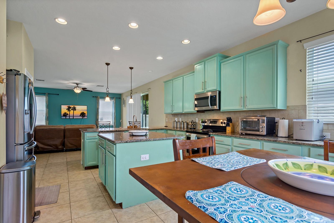
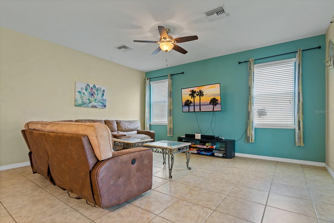
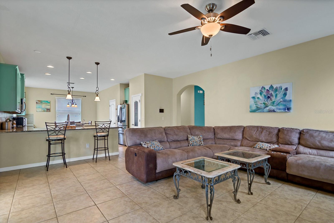
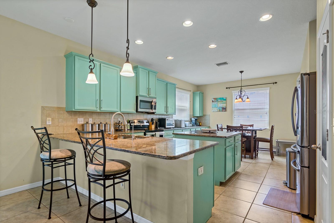
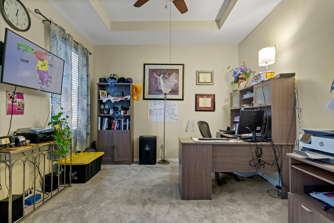
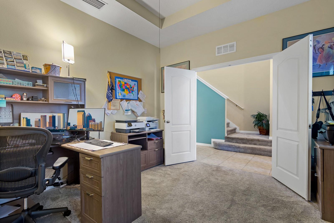
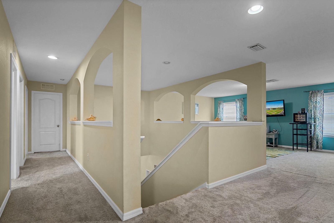
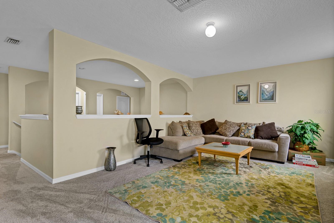
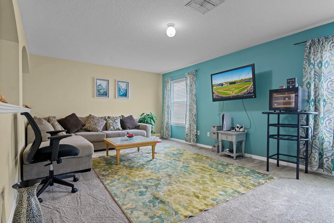
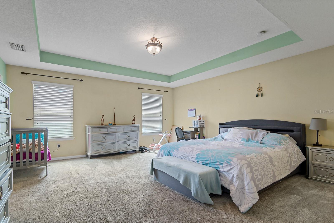
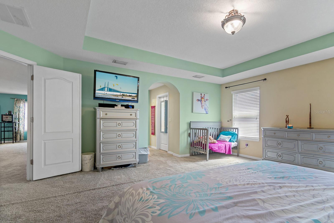
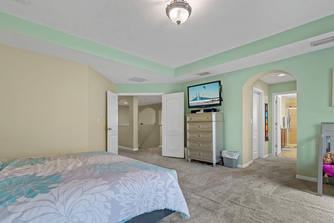
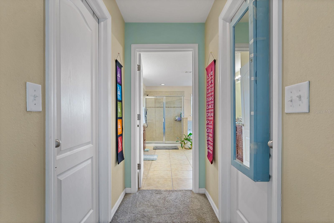
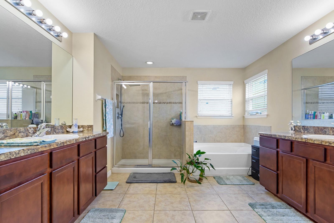
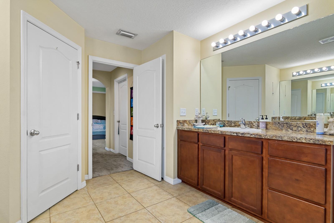
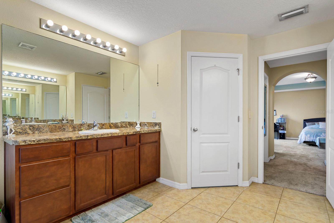
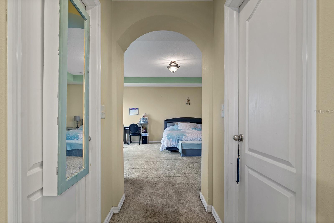
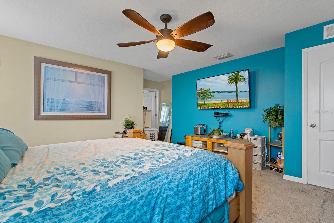
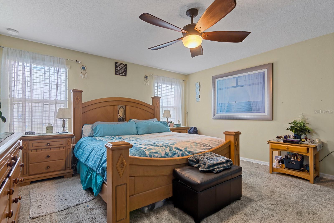
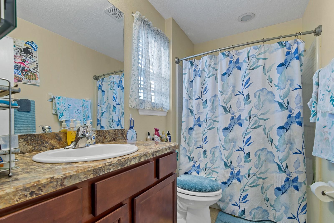
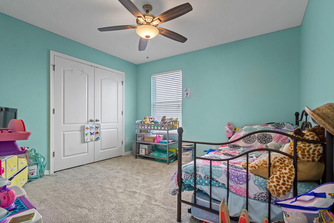
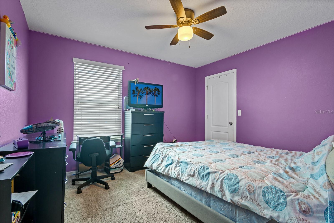
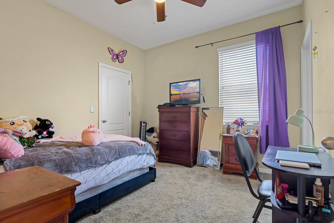
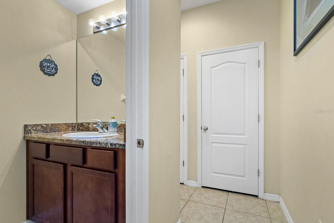
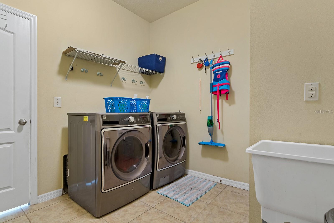
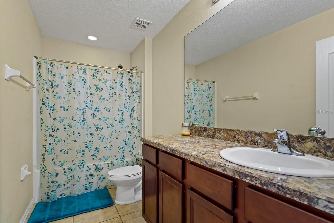
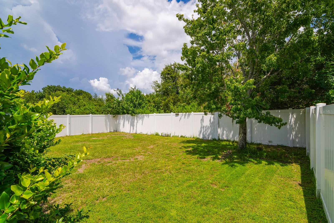
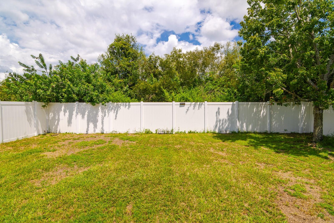
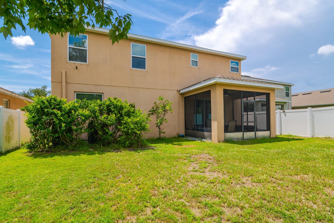
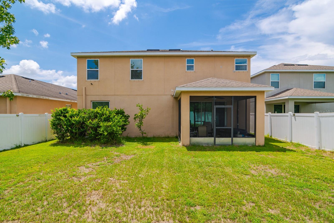
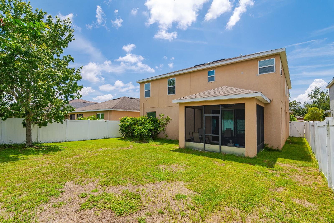
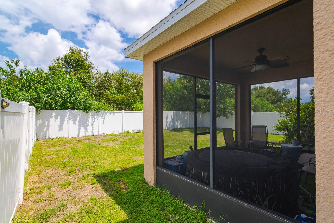
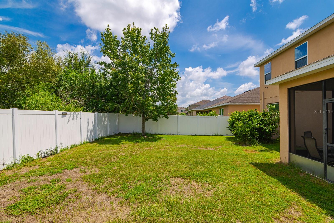
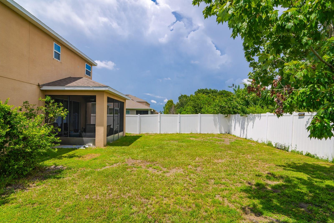
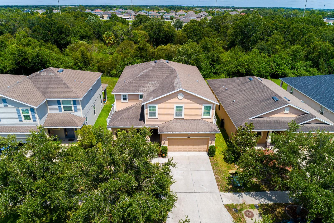
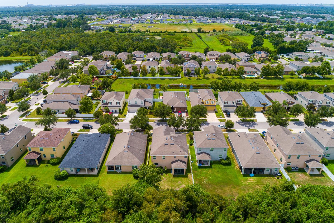
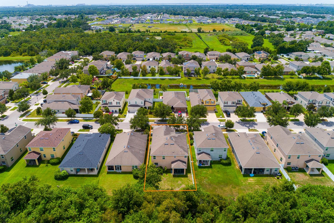
- MLS#: TB8413321 ( Residential )
- Street Address: 11620 Warren Oaks Place
- Viewed: 123
- Price: $489,999
- Price sqft: $109
- Waterfront: No
- Year Built: 2014
- Bldg sqft: 4497
- Bedrooms: 5
- Total Baths: 5
- Full Baths: 4
- 1/2 Baths: 1
- Garage / Parking Spaces: 2
- Days On Market: 25
- Additional Information
- Geolocation: 27.8301 / -82.3311
- County: HILLSBOROUGH
- City: RIVERVIEW
- Zipcode: 33578
- Subdivision: Riverview Meadows Phase1a
- Elementary School: Sessums
- Middle School: Rodgers
- High School: Spoto
- Provided by: QUICKSILVER REAL ESTATE GROUP
- Contact: Erica Antonakos
- 813-288-0300

- DMCA Notice
-
DescriptionSpacious, Stylish & Designed for LivingWelcome Home to This 5 Bedroom Gem in the Heart of Riverview! Looking for space to spread out, entertain, and live comfortably? This 3,737 sq ft home checks all the boxes and then some. With 5 true bedrooms, 4.5 baths, a dedicated office, loft, and bonus spaces throughout, this is the ideal layout for large households, multigenerational living, or anyone craving flexibility. Step inside and be greeted by an impressive foyer with soaring ceilings and a wide staircase that anchors the open layout. Off the entry, youll find a private office and formal dining room with tray ceiling. The heart of the home is the expansive kitchen and living area, perfect for gatherings. Enjoy 42 cabinetry, granite countertops, a center island, and a walk in pantry ready for all your hosting needs. Downstairs also features a private guest suite with its own en suite bath and walk in closetideal for in laws or visitors. A full laundry room with a utility sink and a guest half bath complete the first level. Upstairs, you'll find a versatile loft/bonus room, perfect for movie nights or a play space, with its own walk in closet. The luxurious primary suite offers tranquil views, tray ceilings, two walk in closets, dual vanities, a garden tub, and a separate shower. A junior suite with its own private bath and two additional bedrooms with a shared bath makes this layout incredibly functional. Enjoy Florida living outdoors with a charming front porch, screened patio, and a large fenced backyard with fruit trees. Thoughtful updates include neutral hypoallergenic carpet (2022), a newer water softener/purifier (2021), and a dual zone AC system with UV light (March 2025). Located in a quiet community with low HOA and no CDD fees, and close to shopping, dining, and great schoolsthis is Riverview living at its best.
All
Similar
Features
Appliances
- Dishwasher
- Disposal
- Dryer
- Electric Water Heater
- Microwave
- Range
- Water Purifier
Home Owners Association Fee
- 75.00
Association Name
- Riverview Meadows Community Association
Association Phone
- 813-533-2950
Carport Spaces
- 0.00
Close Date
- 0000-00-00
Cooling
- Central Air
Country
- US
Covered Spaces
- 0.00
Exterior Features
- Hurricane Shutters
- Lighting
- Private Mailbox
- Sidewalk
- Sliding Doors
Fencing
- Vinyl
Flooring
- Carpet
- Tile
Furnished
- Unfurnished
Garage Spaces
- 2.00
Heating
- Central
- Electric
High School
- Spoto High-HB
Insurance Expense
- 0.00
Interior Features
- Ceiling Fans(s)
- Eat-in Kitchen
- High Ceilings
- Kitchen/Family Room Combo
- Open Floorplan
- Stone Counters
- Thermostat
- Tray Ceiling(s)
- Walk-In Closet(s)
Legal Description
- RIVERVIEW MEADOWS PHASE1A LOT 5 BLOCK 1
Levels
- Two
Living Area
- 3737.00
Lot Features
- Cleared
- City Limits
- In County
- Landscaped
- Level
- Private
- Sidewalk
- Paved
Middle School
- Rodgers-HB
Area Major
- 33578 - Riverview
Net Operating Income
- 0.00
Occupant Type
- Owner
Open Parking Spaces
- 0.00
Other Expense
- 0.00
Parcel Number
- U-32-30-20-9UR-000001-00005.0
Parking Features
- Driveway
- Garage Door Opener
Pets Allowed
- Yes
Possession
- Close Of Escrow
Property Condition
- Completed
Property Type
- Residential
Roof
- Shingle
School Elementary
- Sessums-HB
Sewer
- Public Sewer
Style
- Contemporary
Tax Year
- 2024
Township
- 30
Utilities
- Cable Available
- Cable Connected
- Electricity Connected
- Public
- Sewer Connected
- Water Connected
View
- Trees/Woods
Views
- 123
Virtual Tour Url
- https://na01.safelinks.protection.outlook.com/?url=https%3A%2F%2Fwww.zillow.com%2Fview-imx%2F5b0cd898-fe91-4ec5-ac6c-f2df0e867142%3FsetAttribution%3Dmls%26wl%3Dtrue%26initialViewType%3Dpano%26utm_source%3Ddashboard&data=05%7C02%7C%7C30b6b42fbf9742d599c108ddd1d769c2%7C84df9e7fe9f640afb435aaaaaaaaaaaa%7C1%7C0%7C638897445295555616%7CUnknown%7CTWFpbGZsb3d8eyJFbXB0eU1hcGkiOnRydWUsIlYiOiIwLjAuMDAwMCIsIlAiOiJXaW4zMiIsIkFOIjoiTWFpbCIsIldUIjoyfQ%3D%3D%7C0%7C%7C%7C&sdata=vRM%2F2Qp%2BpznS6xtAhyYOB4mSTTafJr3boB2hC24Q75Q%3D&reserved=0
Water Source
- Public
Year Built
- 2014
Zoning Code
- PD
Listing Data ©2025 Greater Fort Lauderdale REALTORS®
Listings provided courtesy of The Hernando County Association of Realtors MLS.
Listing Data ©2025 REALTOR® Association of Citrus County
Listing Data ©2025 Royal Palm Coast Realtor® Association
The information provided by this website is for the personal, non-commercial use of consumers and may not be used for any purpose other than to identify prospective properties consumers may be interested in purchasing.Display of MLS data is usually deemed reliable but is NOT guaranteed accurate.
Datafeed Last updated on August 29, 2025 @ 12:00 am
©2006-2025 brokerIDXsites.com - https://brokerIDXsites.com
Sign Up Now for Free!X
Call Direct: Brokerage Office: Mobile: 352.442.9386
Registration Benefits:
- New Listings & Price Reduction Updates sent directly to your email
- Create Your Own Property Search saved for your return visit.
- "Like" Listings and Create a Favorites List
* NOTICE: By creating your free profile, you authorize us to send you periodic emails about new listings that match your saved searches and related real estate information.If you provide your telephone number, you are giving us permission to call you in response to this request, even if this phone number is in the State and/or National Do Not Call Registry.
Already have an account? Login to your account.
