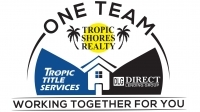Share this property:
Contact Julie Ann Ludovico
Schedule A Showing
Request more information
- Home
- Property Search
- Search results
- 9923 Bay Drive, GIBSONTON, FL 33534
Property Photos
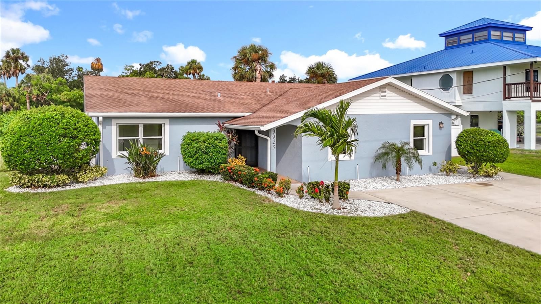

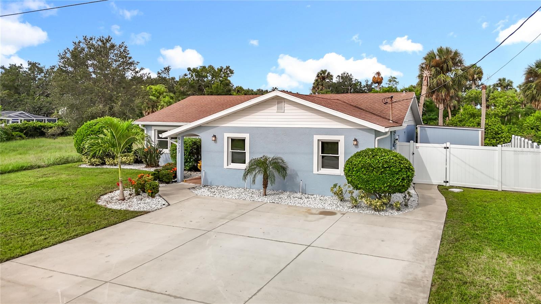
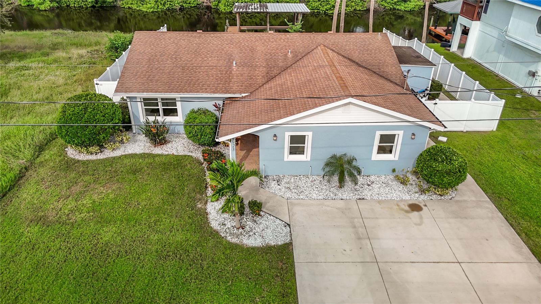
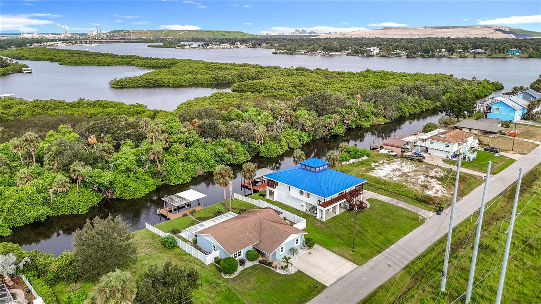
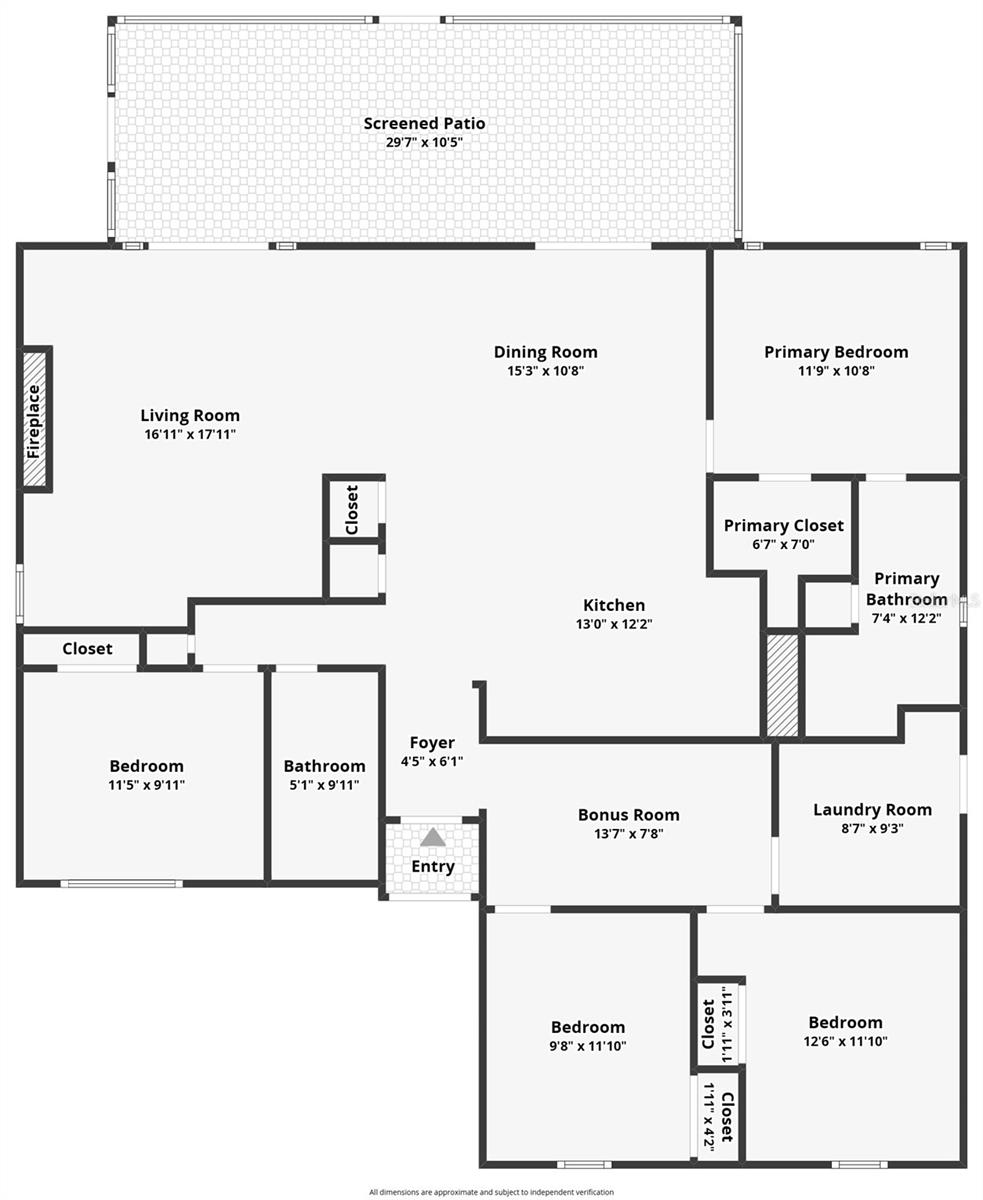


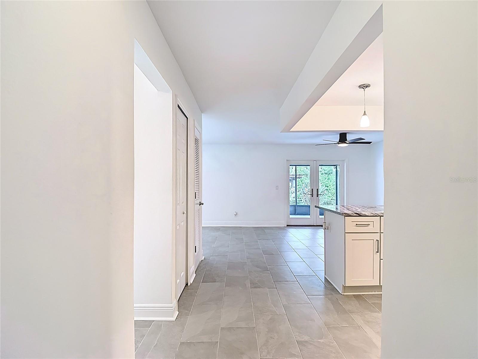

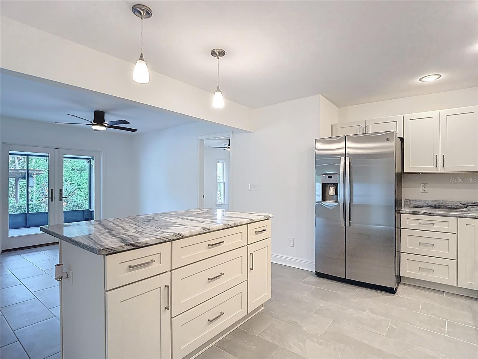
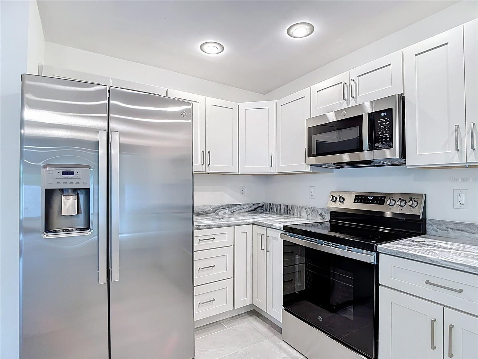
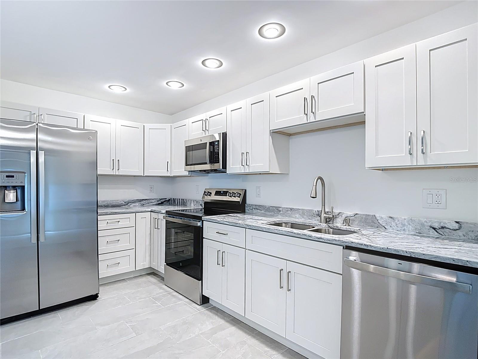

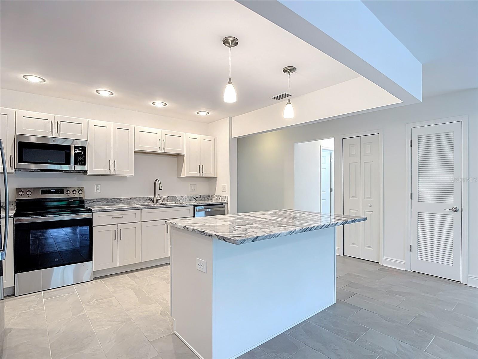
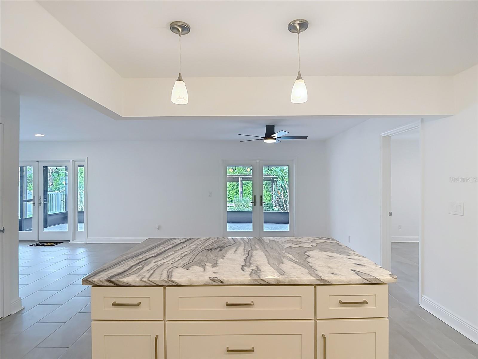

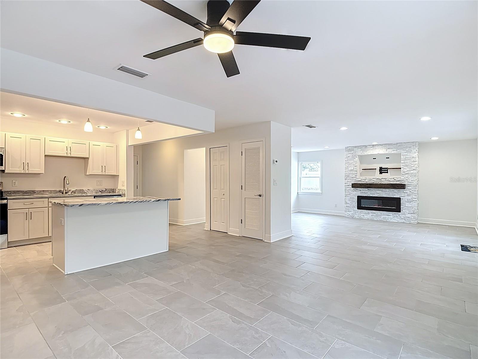


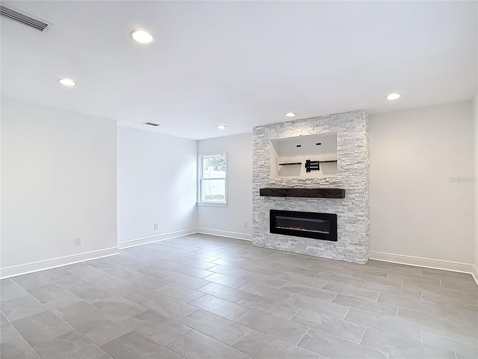



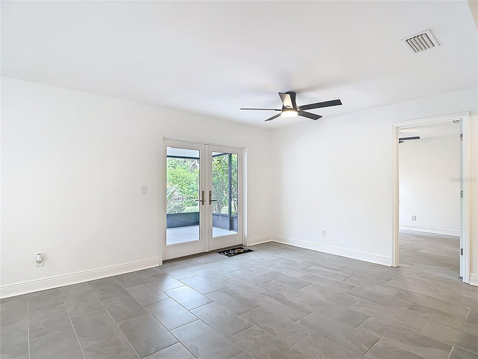
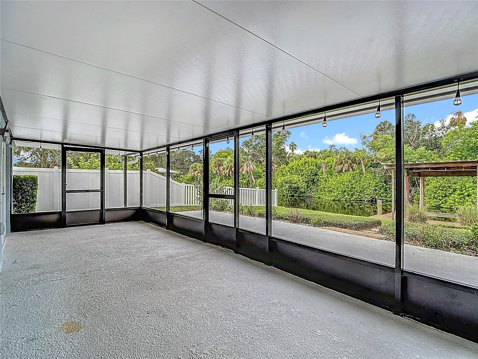
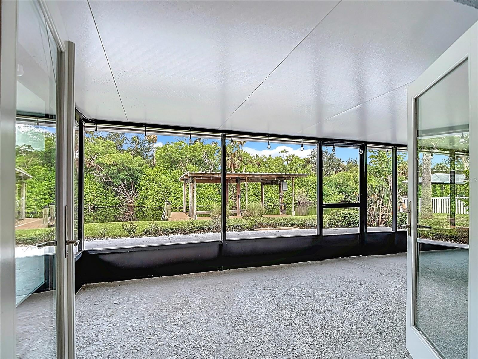
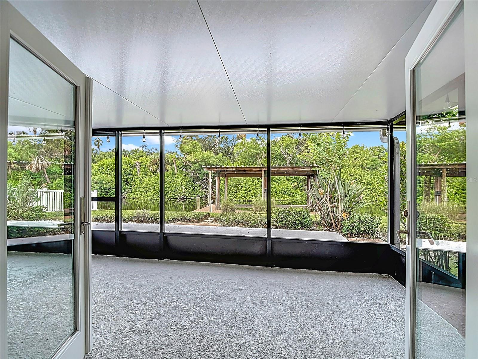









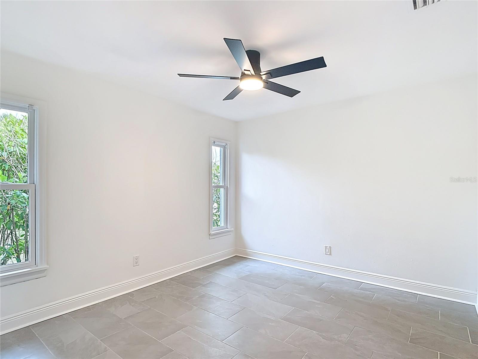


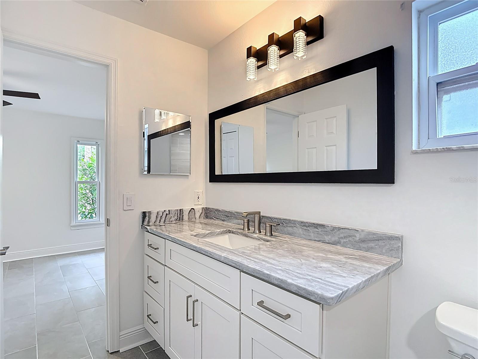

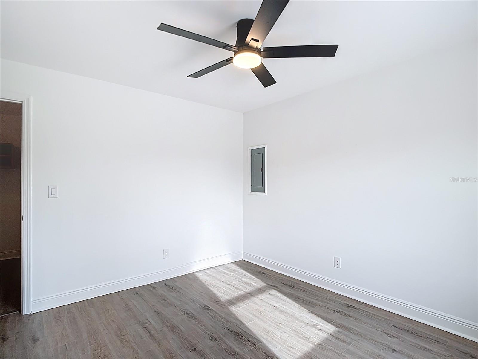
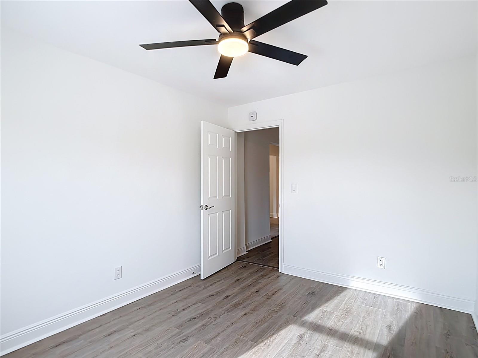















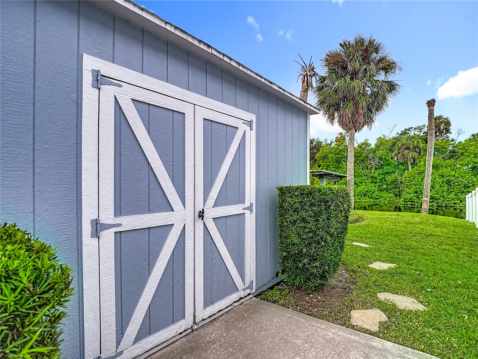





- MLS#: TB8413601 ( Residential )
- Street Address: 9923 Bay Drive
- Viewed: 170
- Price: $549,911
- Price sqft: $252
- Waterfront: Yes
- Wateraccess: Yes
- Waterfront Type: Canal - Brackish
- Year Built: 1979
- Bldg sqft: 2182
- Bedrooms: 4
- Total Baths: 2
- Full Baths: 2
- Days On Market: 39
- Additional Information
- Geolocation: 27.8539 / -82.3684
- County: HILLSBOROUGH
- City: GIBSONTON
- Zipcode: 33534
- Subdivision: Armstrongs Riverside Estates
- Elementary School: Gibsonton
- Middle School: Dowdell
- High School: East Bay
- Provided by: KELLER WILLIAMS TAMPA CENTRAL
- Contact: Jennye Hall
- 813-865-0700

- DMCA Notice
-
DescriptionOne or more photo(s) has been virtually staged. Welcome to 9923 Bay Drive a waterfront haven where thoughtful renovations meet practical comforts. This light filled, single story home spans nearly 1,800sf, with 4 bedrooms, including an en suite Primary Bedroom and 2 full bathrooms. Fully reimagined inside and out: new soft close cabinetry; new stainless steel appliances; new HVAC; new water heater; fresh paint; modernized fixtures and fans; 5 1/4" baseboards and shoe moulding; electric fireplace encased in a natural, hand crafted stone entertainment center; and updated landscaping. Exit your double French doors to a covered screened enclosure overlooking the canal ready for coastal living. Just steps further is your private dock (with lift ready to re connect), perfect for boating mornings or sunset reflections over the Alafia River. A huge shed, freshly painted to match, gives you space for gear or hobbies. Nestled close to I 75 and US 41, you get the peace of riverside life without giving up quick access to Tampa and the rest of the region. NO HOA! or deed restrictions herejust the freedom to enjoy your slice of waterfront tranquility with real, modern comforts. Bring your furniture, your artwork and your boat! The rest is a turn key dream! SELLER WILL CONSIDER OFFERING A 2/1 RATE BUYDOWN!
All
Similar
Features
Waterfront Description
- Canal - Brackish
Appliances
- Convection Oven
- Cooktop
- Dishwasher
- Disposal
- Electric Water Heater
- Freezer
- Ice Maker
- Microwave
- Range
- Refrigerator
Home Owners Association Fee
- 0.00
Carport Spaces
- 0.00
Close Date
- 0000-00-00
Cooling
- Central Air
Country
- US
Covered Spaces
- 0.00
Exterior Features
- French Doors
- Other
Flooring
- Ceramic Tile
Furnished
- Unfurnished
Garage Spaces
- 0.00
Heating
- Central
- Electric
High School
- East Bay-HB
Insurance Expense
- 0.00
Interior Features
- Ceiling Fans(s)
- Eat-in Kitchen
- Living Room/Dining Room Combo
- Open Floorplan
- Primary Bedroom Main Floor
- Split Bedroom
- Thermostat
- Walk-In Closet(s)
Legal Description
- ARMSTRONG'S RIVERSIDE ESTATES UNIT NO 1 LOT 13
Levels
- One
Living Area
- 1784.00
Lot Features
- Flood Insurance Required
- In County
- Level
- Paved
Middle School
- Dowdell-HB
Area Major
- 33534 - Gibsonton
Net Operating Income
- 0.00
Occupant Type
- Vacant
Open Parking Spaces
- 0.00
Other Expense
- 0.00
Other Structures
- Other
- Shed(s)
Parcel Number
- U-24-30-19-1RE-000000-00013.0
Possession
- Close Of Escrow
Property Type
- Residential
Roof
- Shingle
School Elementary
- Gibsonton-HB
Sewer
- Septic Tank
Style
- Ranch
Tax Year
- 2024
Township
- 30
Utilities
- Cable Available
- Electricity Connected
- Phone Available
- Public
- Sewer Connected
- Water Connected
View
- Water
Views
- 170
Virtual Tour Url
- https://www.zillow.com/view-imx/b06c9996-80d3-4732-9db9-28ca23d750b5?setAttribution=mls&wl=true&initialViewType=pano&utm_source=dashboard
Water Source
- Public
Year Built
- 1979
Zoning Code
- RSC-6
Listing Data ©2025 Greater Fort Lauderdale REALTORS®
Listings provided courtesy of The Hernando County Association of Realtors MLS.
Listing Data ©2025 REALTOR® Association of Citrus County
Listing Data ©2025 Royal Palm Coast Realtor® Association
The information provided by this website is for the personal, non-commercial use of consumers and may not be used for any purpose other than to identify prospective properties consumers may be interested in purchasing.Display of MLS data is usually deemed reliable but is NOT guaranteed accurate.
Datafeed Last updated on October 27, 2025 @ 12:00 am
©2006-2025 brokerIDXsites.com - https://brokerIDXsites.com
Sign Up Now for Free!X
Call Direct: Brokerage Office: Mobile: 352.442.9386
Registration Benefits:
- New Listings & Price Reduction Updates sent directly to your email
- Create Your Own Property Search saved for your return visit.
- "Like" Listings and Create a Favorites List
* NOTICE: By creating your free profile, you authorize us to send you periodic emails about new listings that match your saved searches and related real estate information.If you provide your telephone number, you are giving us permission to call you in response to this request, even if this phone number is in the State and/or National Do Not Call Registry.
Already have an account? Login to your account.
