Share this property:
Contact Julie Ann Ludovico
Schedule A Showing
Request more information
- Home
- Property Search
- Search results
- 1014 14th Avenue Nw, LARGO, FL 33770
Property Photos
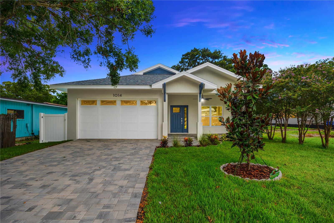

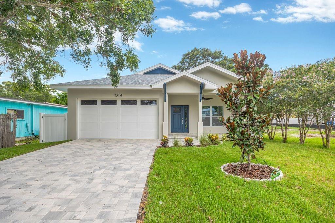
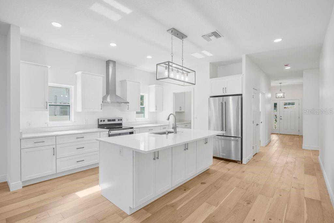
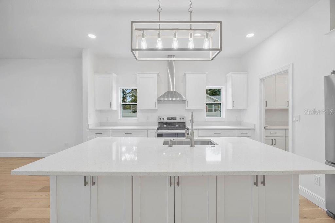
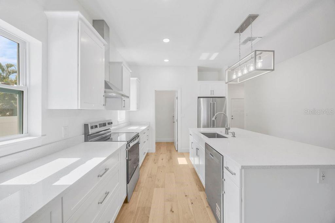
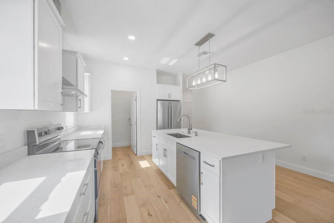
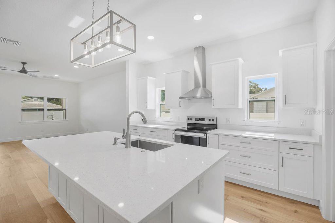
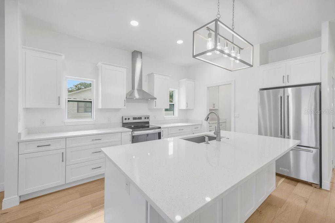
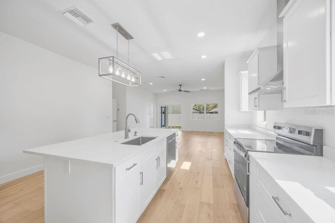
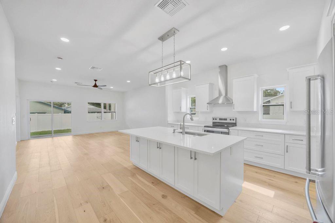
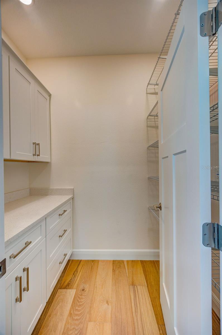
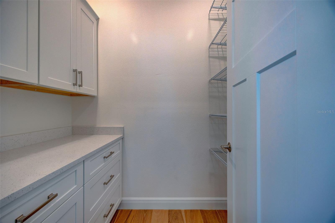
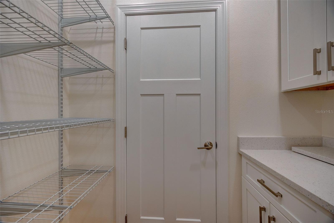
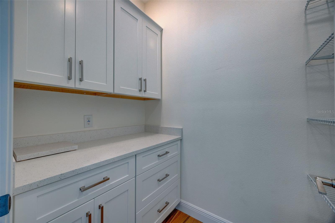
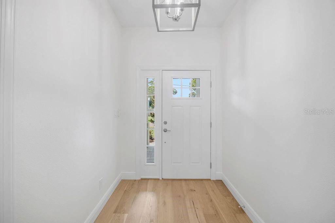
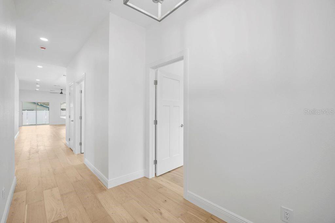
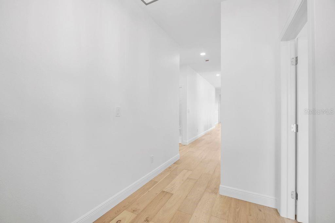
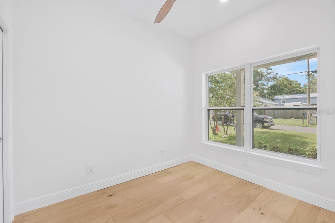
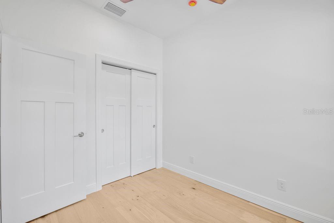
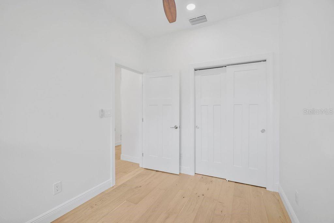
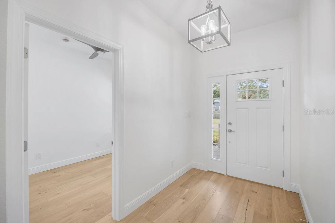
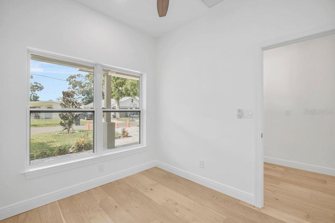
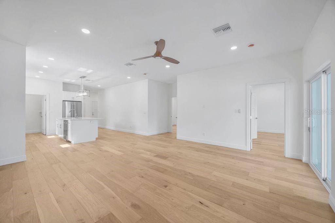
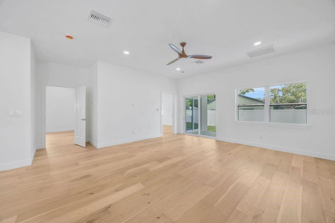
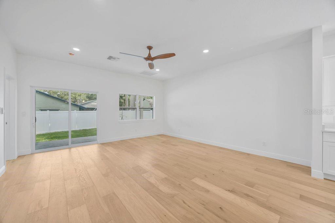
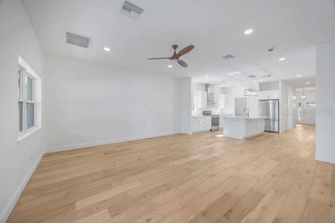
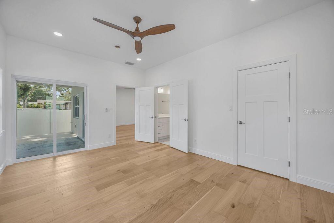
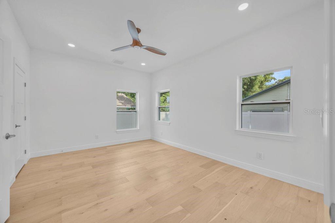
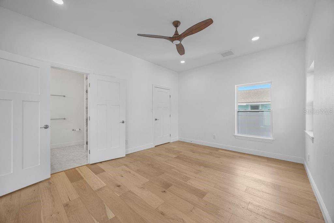
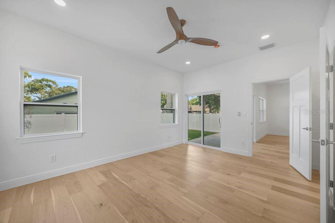
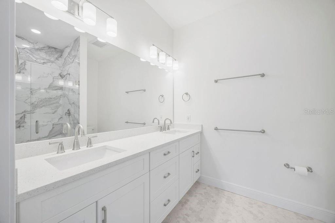
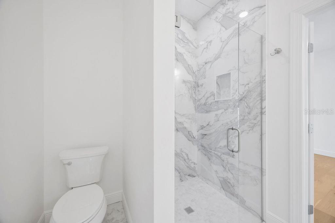
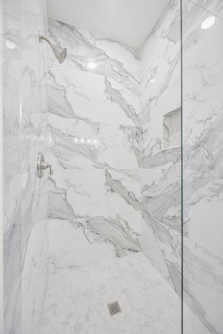
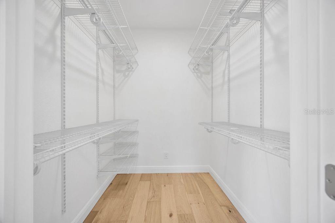
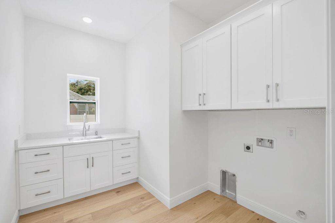
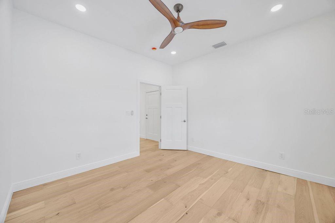
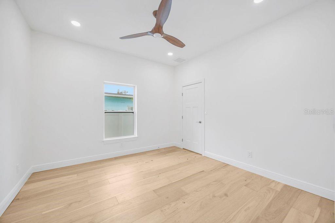
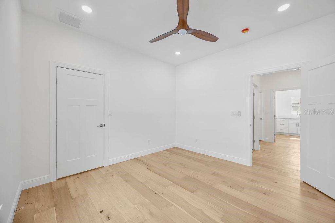
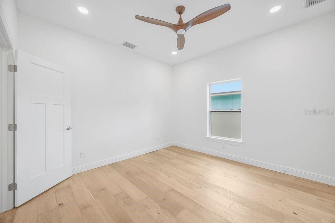
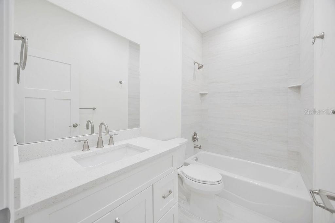
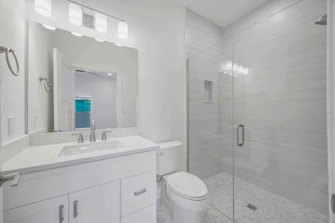
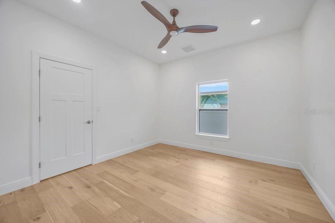
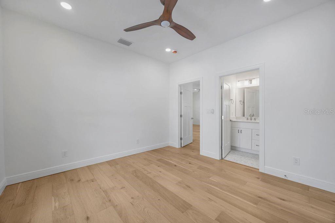
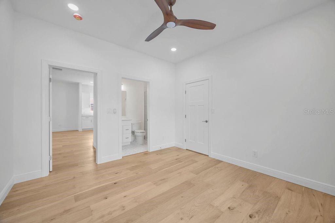
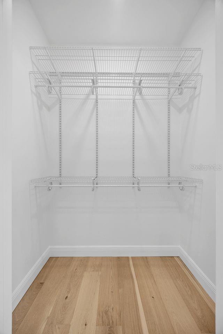
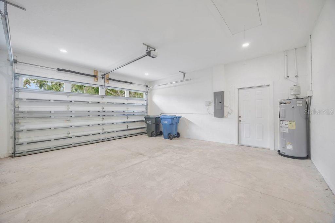
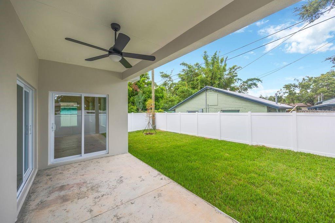
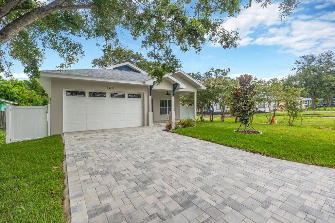
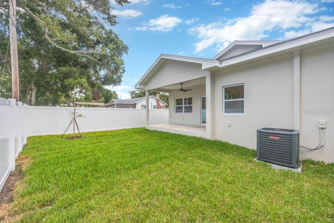
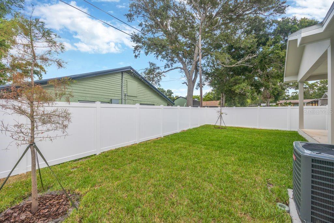
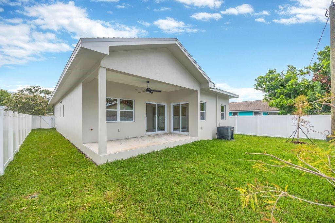
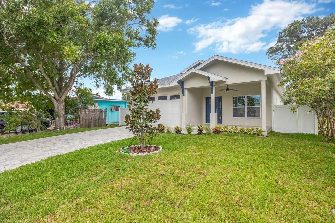
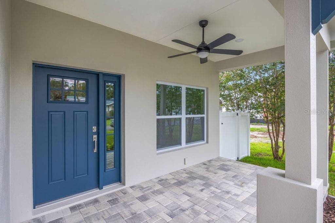
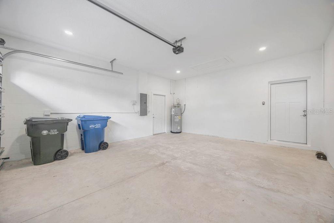
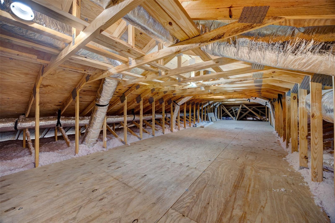
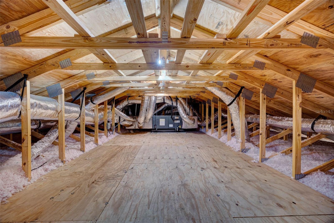
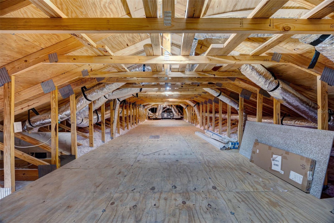
- MLS#: TB8413649 ( Residential )
- Street Address: 1014 14th Avenue Nw
- Viewed: 59
- Price: $599,900
- Price sqft: $238
- Waterfront: No
- Year Built: 2025
- Bldg sqft: 2518
- Bedrooms: 4
- Total Baths: 3
- Full Baths: 3
- Garage / Parking Spaces: 2
- Days On Market: 52
- Additional Information
- Geolocation: 27.9294 / -82.7989
- County: PINELLAS
- City: LARGO
- Zipcode: 33770
- Subdivision: Highland Park
- Elementary School: Mildred Helms
- Middle School: Largo
- High School: Largo
- Provided by: IMPERIUM REAL ESTATE SERVICES
- Contact: Russ Smith
- 727-481-0570

- DMCA Notice
-
DescriptionNEW CONSTRUCTION!! Imperium Homes is pleased to welcome you to this stunning four bedroom, three bathroom, two car garage block home in Largo. Youll appreciate the builders dedication to quality finishes and attention to detail that sets this home apart from most others. This home sits high and dry at nearly 60 feet above sea level so theres no need to worry about flooding. The propertys perimeter is wrapped in white, vinyl, PVC fencing with a gate on both sides. The yard has been tastefully landscaped and has new St. Augustine sod all around, along with a four zone sprinkler system. This craftsman style home has a beautiful paver driveway, leading to a custom garage door with glass windows. Inside the garage youll find a dedicated electric vehicle charging outlet, a 50 gallon hot water heater, and pull down attic stairs. And this is no ordinary atticup the attic stairs youll find an area 12 feet wide by 44 feet long by 5 feet high of storage space, thats 528 square feet of usable extra storage! Once inside the home, youll appreciate the spacious nine foot, four inch ceilings and neutral color palette, immediately creating an inviting space. Hermosa European white oak engineered hardwood flooring runs continuous throughout the home and provides a cozy warmth that other floors just cant replicate. All the interior swinging doors are solid core doors with satin nickel Schlage hardware. The kitchen features all wood Fabuwood cabinets with soft close doors and drawers and crown molding, beautiful quartz countertops throughout, a large island with a deep sink, Kohler faucet, dishwasher, and a garbage disposal. The KitchenAid refrigerator is countertop depth and has an internal ice maker and water dispenser. Off the kitchen youll find a walk in pantry with additional cabinet and quartz countertop space, including plenty of shelving. This home features an inside laundry room with washer and dryer hookups, cabinets above the machine space, and a laundry sink. The master suite has a large walk in closet with plenty of shelving space and a sliding glass door that leads to the back patio. The master bath has dual sinks with quartz countertops and a curb less walk in shower with custom glass door. The hall bath features quartz countertops, a cast iron tub, and is conveniently located in the middle of the home but away from the kitchen and living areas. The third bathroom is located inside one of the other bedrooms, essentially making a secondary master suite. All the faucets, shower valves, toilets, and tub are either Moen or Kohler so you can be assured of their quality and reliability. All the bedrooms have recessed lighting, ceiling fans with remotes, and ample storage space in the closets. There is both a front and a rear patio on this home, both featuring ceiling fans with remotes. All windows and doors are impact rated for hurricane protection. The soffits and fascia are James Hardie fiber cement, which are water, fire, and pest resistant for years of maintenance free living. Conveniently located in Largo, Clearwater Beach, the Pinellas Trail, and all the shopping and dining you could want are within a short drive. Builder is providing lawn treatment and pest control through 12/31/25 and a one year builders warranty is included with the purchase of this home. Dont miss out on this rare opportunity to purchase new construction in Pinellas County, this home is exceptional. Schedule your showing today!
All
Similar
Features
Appliances
- Dishwasher
- Disposal
- Electric Water Heater
- Exhaust Fan
- Range
- Range Hood
- Refrigerator
Home Owners Association Fee
- 0.00
Builder Name
- Imperium Home Services
- Inc
Carport Spaces
- 0.00
Close Date
- 0000-00-00
Cooling
- Central Air
Country
- US
Covered Spaces
- 0.00
Exterior Features
- Lighting
- Sliding Doors
Fencing
- Vinyl
Flooring
- Hardwood
- Tile
Garage Spaces
- 2.00
Heating
- Central
High School
- Largo High-PN
Insurance Expense
- 0.00
Interior Features
- Ceiling Fans(s)
- High Ceilings
- Solid Surface Counters
- Solid Wood Cabinets
- Thermostat
Legal Description
- HIGHLAND PARK BLK 28
- LOT 8
Levels
- One
Living Area
- 1843.00
Middle School
- Largo Middle-PN
Area Major
- 33770 - Largo/Belleair Bluffs
Net Operating Income
- 0.00
New Construction Yes / No
- Yes
Occupant Type
- Vacant
Open Parking Spaces
- 0.00
Other Expense
- 0.00
Parcel Number
- 28-29-15-38988-028-0080
Parking Features
- Electric Vehicle Charging Station(s)
- Garage Door Opener
Property Condition
- Completed
Property Type
- Residential
Roof
- Shingle
School Elementary
- Mildred Helms Elementary-PN
Sewer
- Public Sewer
Style
- Craftsman
- Ranch
Tax Year
- 2024
Township
- 29
Utilities
- Cable Available
- Electricity Connected
- Public
- Sewer Connected
- Water Connected
Views
- 59
Virtual Tour Url
- https://www.propertypanorama.com/instaview/stellar/TB8413649
Water Source
- Public
Year Built
- 2025
Listing Data ©2025 Greater Fort Lauderdale REALTORS®
Listings provided courtesy of The Hernando County Association of Realtors MLS.
Listing Data ©2025 REALTOR® Association of Citrus County
Listing Data ©2025 Royal Palm Coast Realtor® Association
The information provided by this website is for the personal, non-commercial use of consumers and may not be used for any purpose other than to identify prospective properties consumers may be interested in purchasing.Display of MLS data is usually deemed reliable but is NOT guaranteed accurate.
Datafeed Last updated on September 28, 2025 @ 12:00 am
©2006-2025 brokerIDXsites.com - https://brokerIDXsites.com
Sign Up Now for Free!X
Call Direct: Brokerage Office: Mobile: 352.442.9386
Registration Benefits:
- New Listings & Price Reduction Updates sent directly to your email
- Create Your Own Property Search saved for your return visit.
- "Like" Listings and Create a Favorites List
* NOTICE: By creating your free profile, you authorize us to send you periodic emails about new listings that match your saved searches and related real estate information.If you provide your telephone number, you are giving us permission to call you in response to this request, even if this phone number is in the State and/or National Do Not Call Registry.
Already have an account? Login to your account.
