Share this property:
Contact Julie Ann Ludovico
Schedule A Showing
Request more information
- Home
- Property Search
- Search results
- 2906 Hillside Ramble Drive, BRANDON, FL 33511
Property Photos
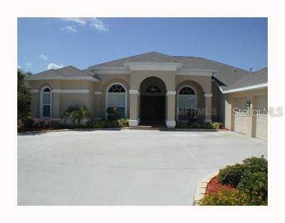

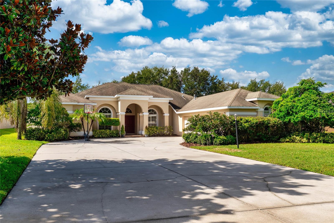
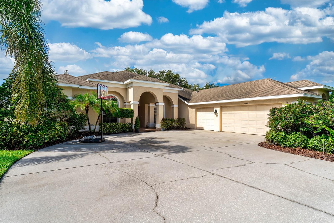
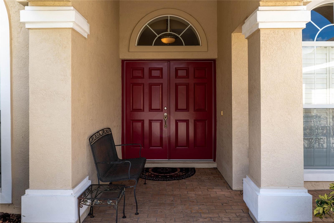
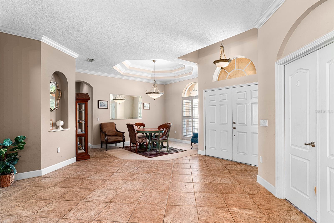
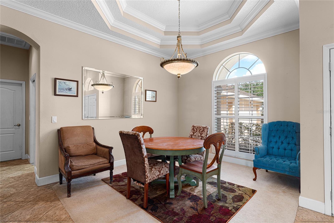
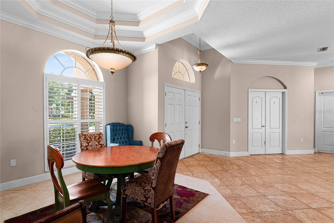
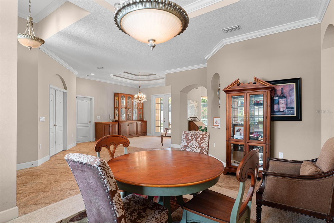
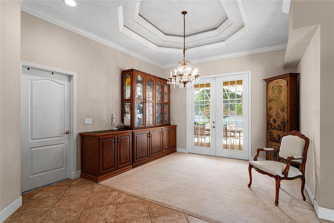
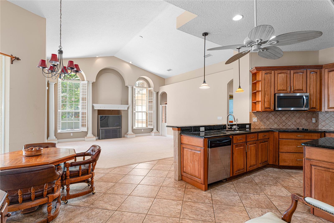
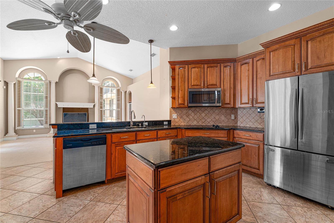
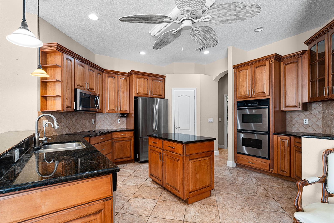
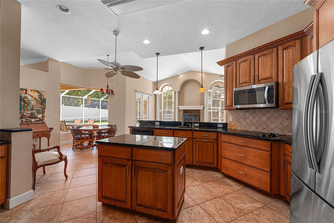
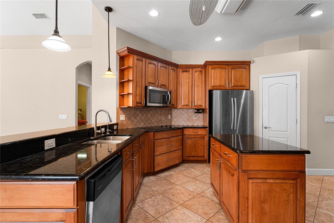
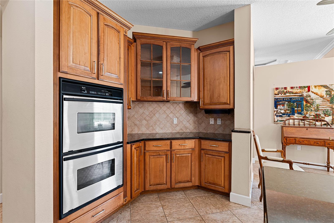
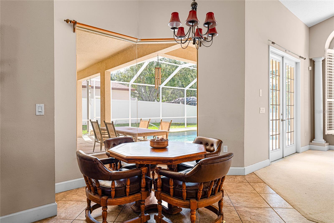
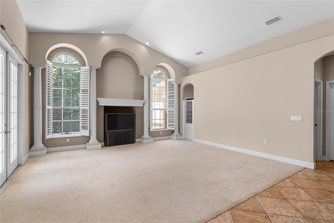
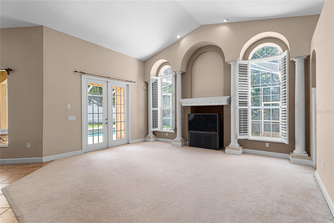
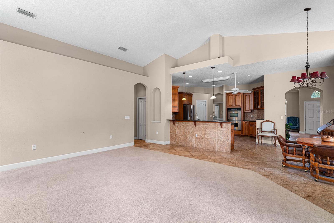
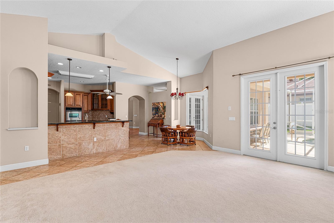
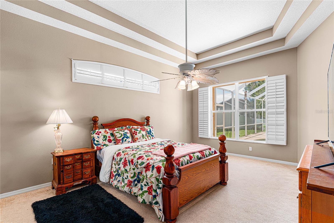
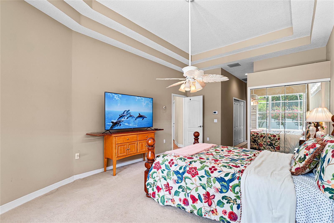
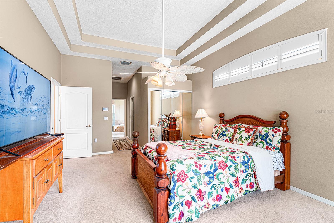
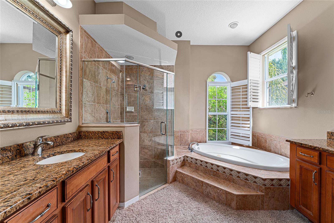
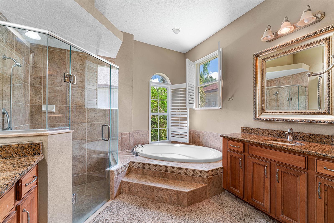
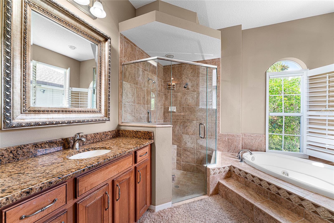
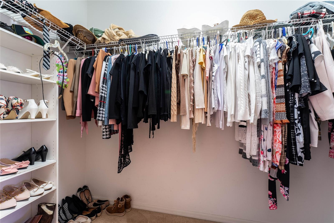
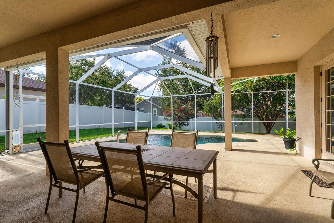
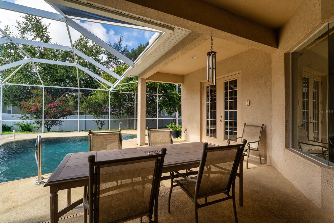
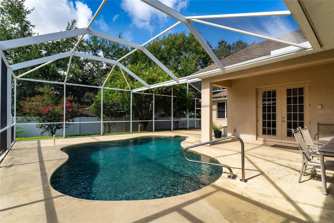
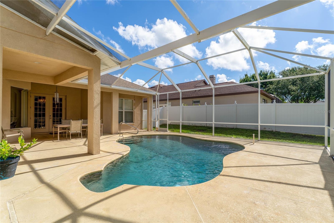
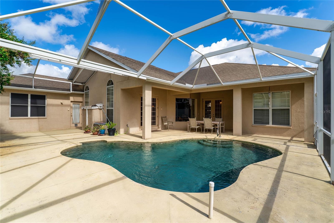
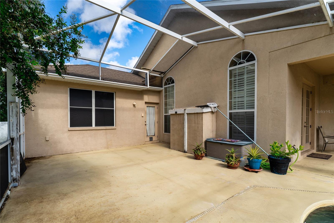
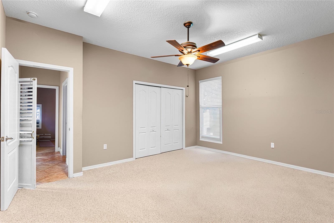
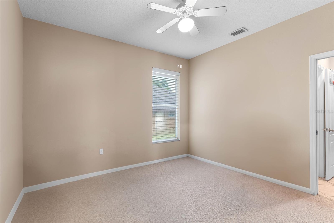
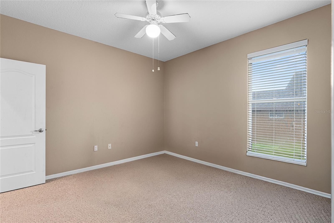
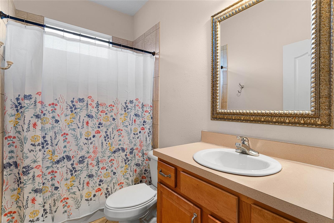
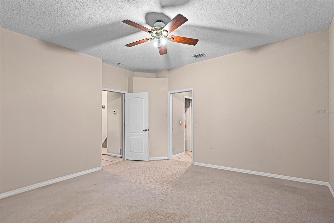
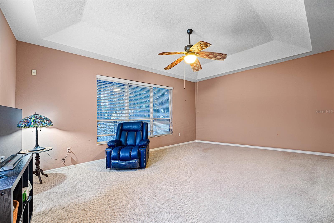
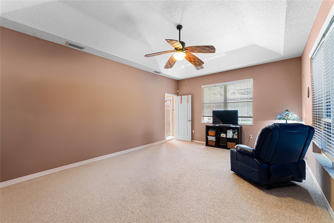
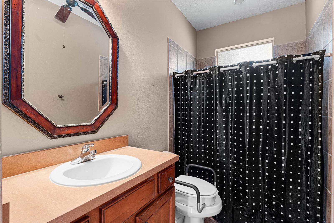
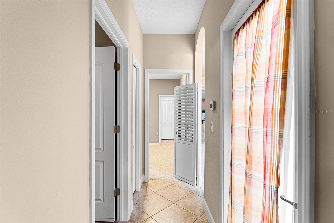
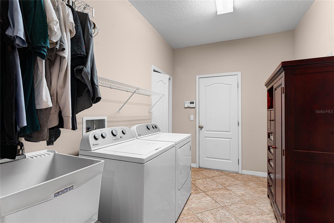
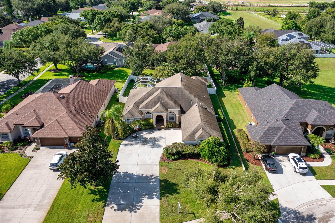
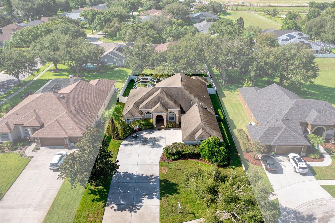
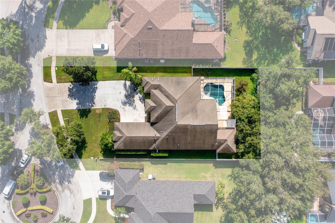
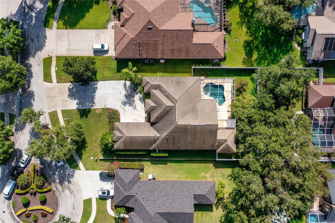
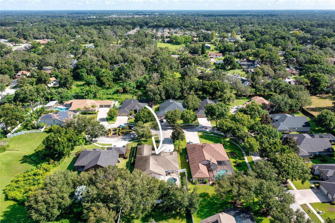
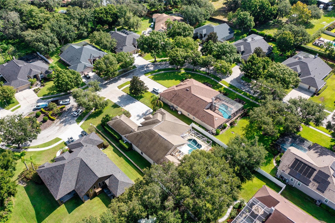
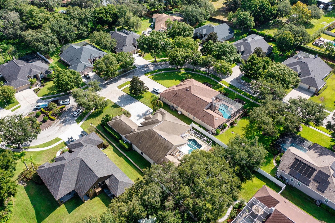
- MLS#: TB8414036 ( Residential )
- Street Address: 2906 Hillside Ramble Drive
- Viewed: 243
- Price: $689,000
- Price sqft: $150
- Waterfront: No
- Year Built: 2005
- Bldg sqft: 4606
- Bedrooms: 5
- Total Baths: 3
- Full Baths: 3
- Garage / Parking Spaces: 3
- Days On Market: 143
- Additional Information
- Geolocation: 27.9037 / -82.2641
- County: HILLSBOROUGH
- City: BRANDON
- Zipcode: 33511
- Subdivision: Hillside
- Elementary School: Brooker
- Middle School: Burns
- High School: Bloomingdale
- Provided by: COMPASS FLORIDA LLC
- Contact: Nancy Reilly
- 305-851-2820

- DMCA Notice
-
DescriptionOne or more photo(s) has been virtually staged. This single story saltwater pool home nestled in the Hillside neighborhood of Brandon has 3,356 square feet of living space in a thoughtfully designed layout that combines comfort, flexibility, and timeless appeal. Featuring 5 bedrooms, 3 full bathrooms, and a spacious bonus room, the home provides an abundance of living space to accommodate a variety of lifestyles. The bonus room easily transitions into a 6th bedroom, playroom, media or fitness area, or potential mother in law suiteoffering endless possibilities. The split bedroom floor plan ensures privacy, with an expansive primary suite thoughtfully separated from the secondary bedrooms. Step outside to your own private retreata screened in saltwater pool with LED color changing lights, perfect for year round relaxation and entertaining. Additional features include a 3 car garage, an extended driveway for added privacy, and the peace of mind of a new roof to be installed prior to closing. While the home would benefit from some cosmetic updates such as missing pool screens, updated painting inside and out and new flooring, the sellers are willing to negotiate on all of these items. This home presents an exceptional opportunity to personalize and enhance a property in one of Brandons most sought after neighborhoods. Dont miss your chance to create your dream home in Hillside. Schedule your private showing today!
All
Similar
Features
Appliances
- Built-In Oven
- Cooktop
- Dishwasher
- Disposal
- Dryer
- Microwave
- Washer
Home Owners Association Fee
- 600.00
Association Name
- Richard Hundled
Association Phone
- 843-441-7728
Carport Spaces
- 0.00
Close Date
- 0000-00-00
Cooling
- Central Air
Country
- US
Covered Spaces
- 0.00
Exterior Features
- Private Mailbox
- Sidewalk
Flooring
- Carpet
- Ceramic Tile
Garage Spaces
- 3.00
Heating
- Central
High School
- Bloomingdale-HB
Insurance Expense
- 0.00
Interior Features
- Ceiling Fans(s)
- Kitchen/Family Room Combo
- Primary Bedroom Main Floor
Legal Description
- HILLSIDE LOT 20
Levels
- One
Living Area
- 3356.00
Middle School
- Burns-HB
Area Major
- 33511 - Brandon
Net Operating Income
- 0.00
Occupant Type
- Owner
Open Parking Spaces
- 0.00
Other Expense
- 0.00
Parcel Number
- U-01-30-20-66S-000000-00020.0
Pets Allowed
- Cats OK
- Dogs OK
Pool Features
- Auto Cleaner
- Screen Enclosure
Property Type
- Residential
Roof
- Shingle
School Elementary
- Brooker-HB
Sewer
- Public Sewer
Tax Year
- 2024
Township
- 30
Utilities
- BB/HS Internet Available
- Cable Connected
- Electricity Connected
- Public
- Sewer Connected
- Water Connected
Views
- 243
Virtual Tour Url
- https://www.propertypanorama.com/instaview/stellar/TB8414036
Water Source
- Public
Year Built
- 2005
Zoning Code
- RSC-3
Listing Data ©2025 Greater Fort Lauderdale REALTORS®
Listings provided courtesy of The Hernando County Association of Realtors MLS.
Listing Data ©2025 REALTOR® Association of Citrus County
Listing Data ©2025 Royal Palm Coast Realtor® Association
The information provided by this website is for the personal, non-commercial use of consumers and may not be used for any purpose other than to identify prospective properties consumers may be interested in purchasing.Display of MLS data is usually deemed reliable but is NOT guaranteed accurate.
Datafeed Last updated on December 27, 2025 @ 12:00 am
©2006-2025 brokerIDXsites.com - https://brokerIDXsites.com
Sign Up Now for Free!X
Call Direct: Brokerage Office: Mobile: 352.442.9386
Registration Benefits:
- New Listings & Price Reduction Updates sent directly to your email
- Create Your Own Property Search saved for your return visit.
- "Like" Listings and Create a Favorites List
* NOTICE: By creating your free profile, you authorize us to send you periodic emails about new listings that match your saved searches and related real estate information.If you provide your telephone number, you are giving us permission to call you in response to this request, even if this phone number is in the State and/or National Do Not Call Registry.
Already have an account? Login to your account.
