Share this property:
Contact Julie Ann Ludovico
Schedule A Showing
Request more information
- Home
- Property Search
- Search results
- 14885 Paddock Pond Avenue, LITHIA, FL 33547
Active
Property Photos
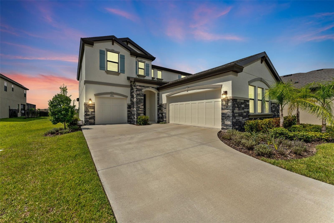

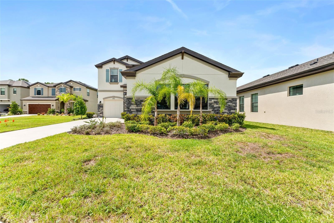
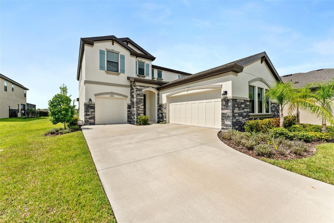
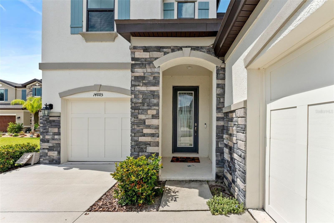
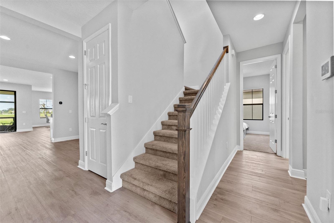
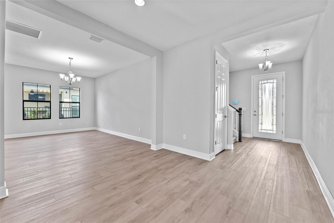
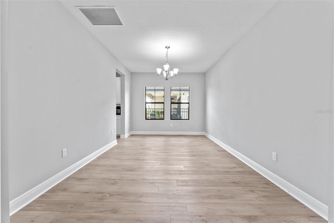
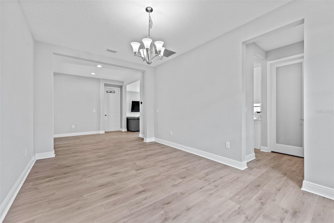
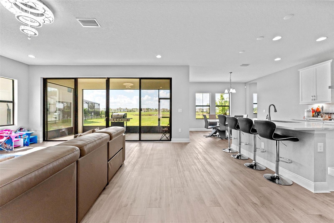
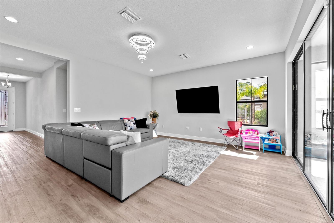
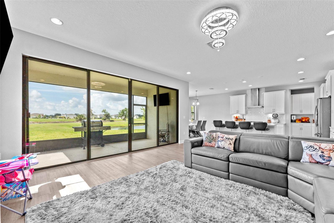
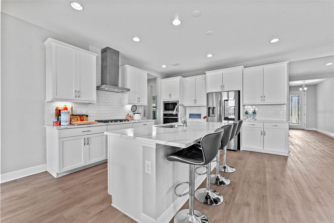
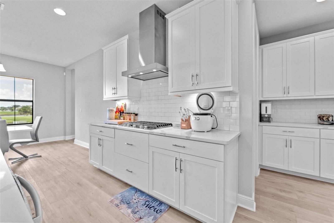
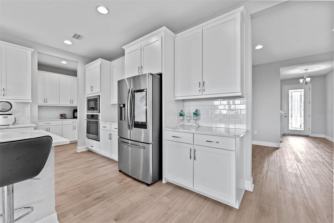
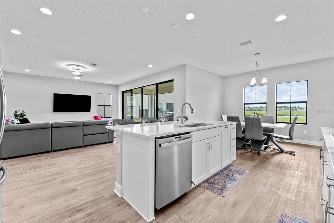
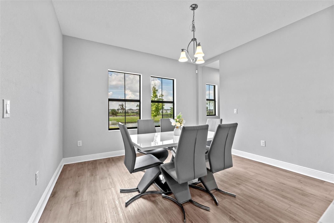
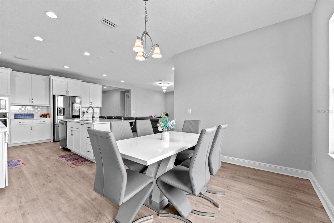
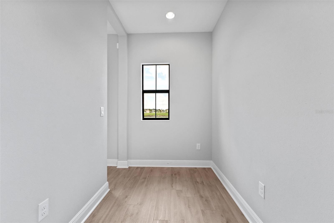
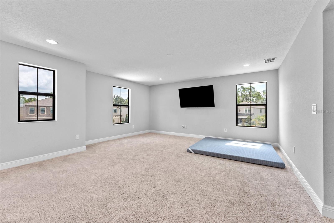
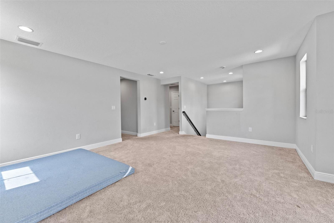
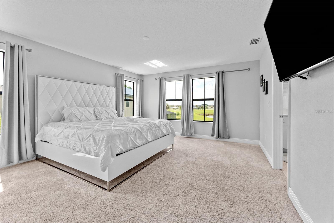
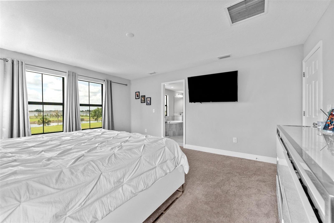
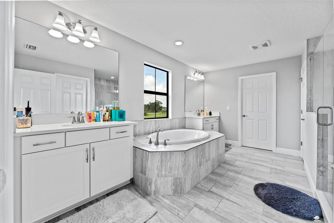
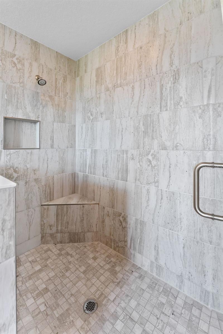
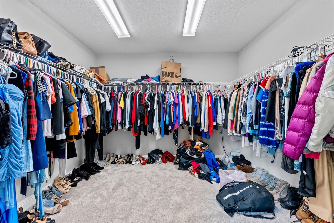
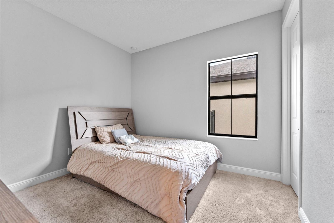
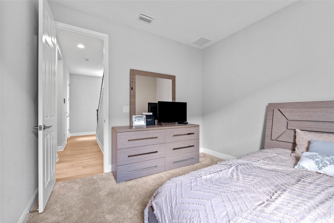
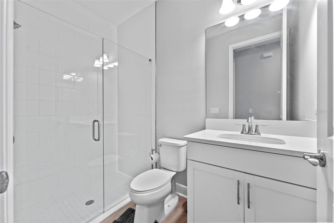
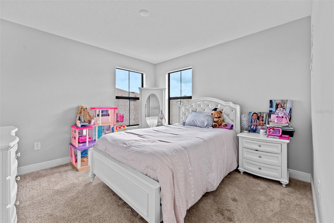
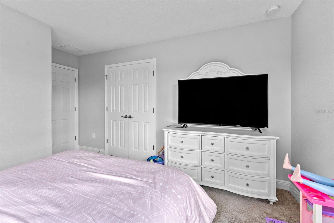
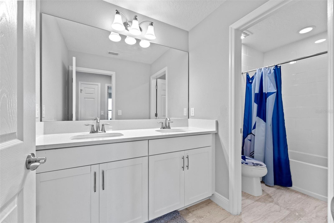
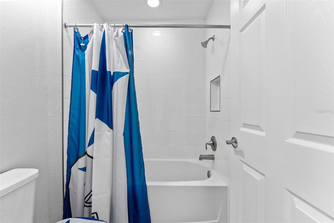
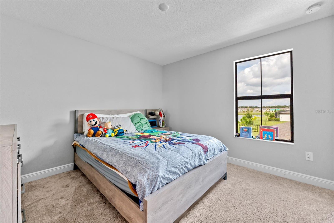
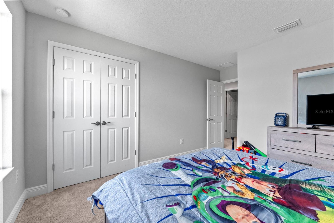
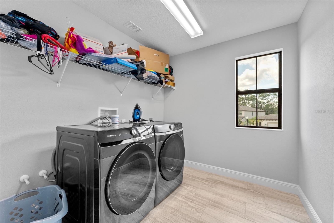
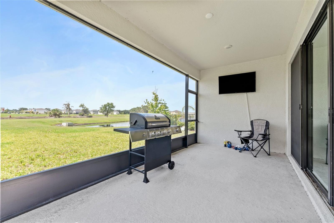
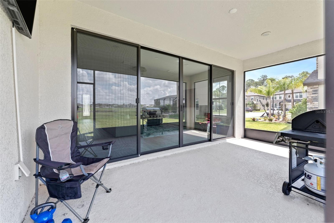
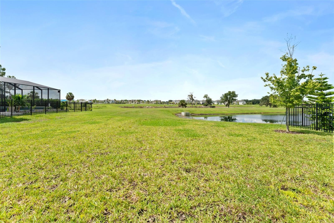
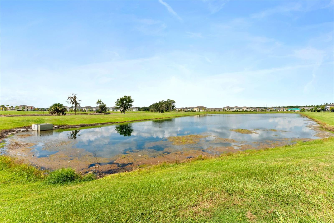
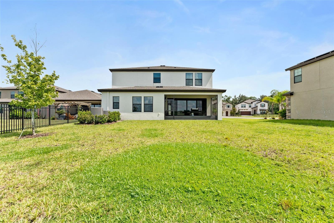
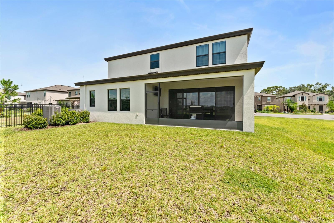
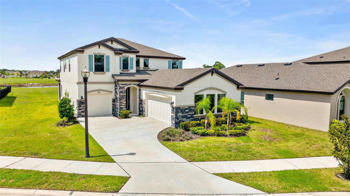
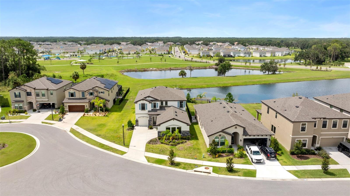
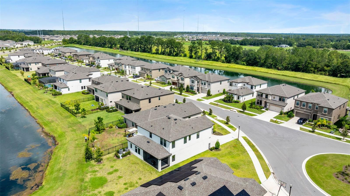
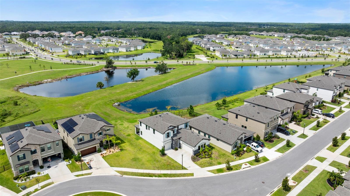
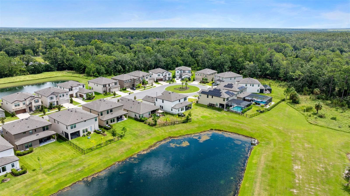
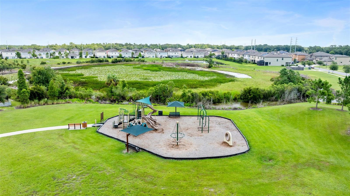
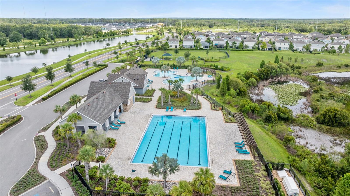
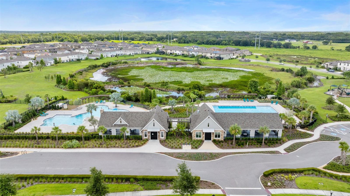
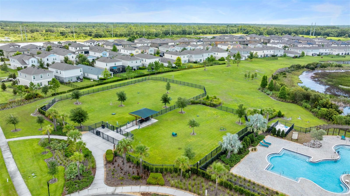
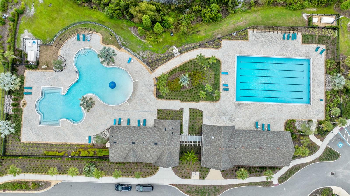
- MLS#: TB8414153 ( Residential )
- Street Address: 14885 Paddock Pond Avenue
- Viewed: 137
- Price: $599,999
- Price sqft: $143
- Waterfront: No
- Year Built: 2023
- Bldg sqft: 4182
- Bedrooms: 4
- Total Baths: 3
- Full Baths: 3
- Garage / Parking Spaces: 3
- Days On Market: 208
- Additional Information
- Geolocation: 27.8089 / -82.2231
- County: HILLSBOROUGH
- City: LITHIA
- Zipcode: 33547
- Subdivision: Hinton Hawkstone Ph 1a1
- Elementary School: Pinecrest
- Middle School: Barrington
- High School: Newsome
- Provided by: WEALTH HAVEN REALTY
- Contact: Jeffrey Tabares
- 813-817-5442

- DMCA Notice
-
DescriptionWelcome to this beautifully upgraded Ballast Point floor plan, located on a quiet cul de sac in the highly sought after Hawkstone community. Built in 2023 and meticulously maintained, this home sits on an oversized lotready for your dream pooland is completely move in ready with fresh paint touch ups and a recent March 2024 inspection already completed for your peace of mind. Designed with the Coastal Design Collection, the interior features a gourmet chefs kitchen with quartz countertops, premium cabinetry, a HUGE walk in pantry, butlers pantry, and stunning Executive Oak luxury vinyl plank flooring throughout the main living areas. The open concept kitchen and caf overlook the water and flow seamlessly into the spacious grand room and covered, screened lanai, perfect for entertaining. The show stopping formal foyer and staircase add timeless charm, while the main level also includes a private guest suite, pocket office ideal for homework or hobbies, and a flexible formal dining room that could be converted into a den or home office. Upstairs, the private owners retreat includes a spa like bathroom and a massive walk in closet. Two additional bedrooms, a bonus loft, and an upstairs laundry room complete the second floor. Located in the heart of Lithia, Hawkstone is a master planned community offering resort style amenities, beautiful natural surroundings, and easy access to US 301, I 75, and the scenic Triple Creek Nature Preserve with miles of pet friendly hiking trails. This is your chance to own a nearly new home without the waitschedule your showing today!
All
Similar
Features
Appliances
- Built-In Oven
- Dishwasher
- Disposal
- Microwave
- Range
- Range Hood
- Refrigerator
Home Owners Association Fee
- 35.00
Association Name
- Rizzetta & Company
Association Phone
- 8135332950
Builder Model
- Ballast
Builder Name
- Homes By West Bay
Carport Spaces
- 0.00
Close Date
- 0000-00-00
Cooling
- Central Air
Country
- US
Covered Spaces
- 0.00
Exterior Features
- Garden
- Sidewalk
- Sliding Doors
Flooring
- Carpet
- Luxury Vinyl
- Tile
Garage Spaces
- 3.00
Heating
- Central
- Natural Gas
High School
- Newsome-HB
Insurance Expense
- 0.00
Interior Features
- Eat-in Kitchen
- Kitchen/Family Room Combo
- PrimaryBedroom Upstairs
- Smart Home
- Thermostat
- Walk-In Closet(s)
Legal Description
- HINTON HAWKSTONE PHASE 1A1 LOT 1 BLOCK 27
Levels
- Two
Living Area
- 3265.00
Middle School
- Barrington Middle
Area Major
- 33547 - Lithia
Net Operating Income
- 0.00
Occupant Type
- Owner
Open Parking Spaces
- 0.00
Other Expense
- 0.00
Parcel Number
- U-05-31-21-C8I-000027-00001.0
Parking Features
- Garage Door Opener
- Garage
Pets Allowed
- Dogs OK
Property Type
- Residential
Roof
- Shingle
School Elementary
- Pinecrest-HB
Sewer
- Public Sewer
Tax Year
- 2024
Township
- 31
Utilities
- Cable Connected
- Electricity Connected
- Natural Gas Connected
- Sewer Connected
Views
- 137
Virtual Tour Url
- https://www.propertypanorama.com/instaview/stellar/TB8414153
Water Source
- Public
Year Built
- 2023
Zoning Code
- PD
Listing Data ©2026 Greater Fort Lauderdale REALTORS®
Listings provided courtesy of The Hernando County Association of Realtors MLS.
Listing Data ©2026 REALTOR® Association of Citrus County
Listing Data ©2026 Royal Palm Coast Realtor® Association
The information provided by this website is for the personal, non-commercial use of consumers and may not be used for any purpose other than to identify prospective properties consumers may be interested in purchasing.Display of MLS data is usually deemed reliable but is NOT guaranteed accurate.
Datafeed Last updated on March 1, 2026 @ 12:00 am
©2006-2026 brokerIDXsites.com - https://brokerIDXsites.com
Sign Up Now for Free!X
Call Direct: Brokerage Office:
Registration Benefits:
- New Listings & Price Reduction Updates sent directly to your email
- Create Your Own Property Search saved for your return visit.
- "Like" Listings and Create a Favorites List
* NOTICE: By creating your free profile, you authorize us to send you periodic emails about new listings that match your saved searches and related real estate information.If you provide your telephone number, you are giving us permission to call you in response to this request, even if this phone number is in the State and/or National Do Not Call Registry.
Already have an account? Login to your account.
